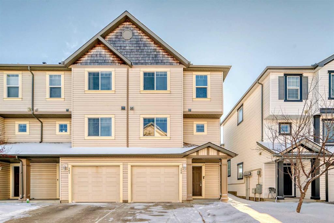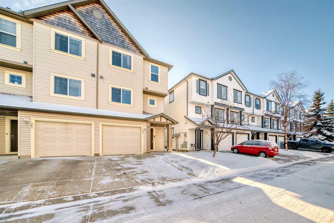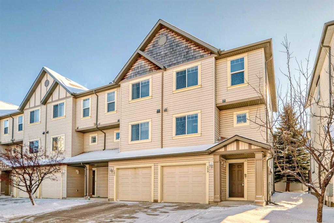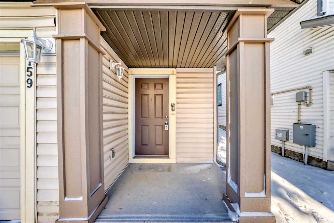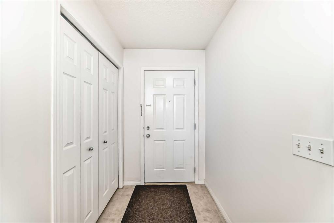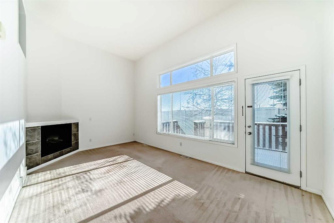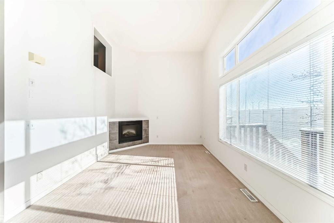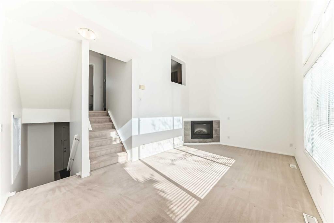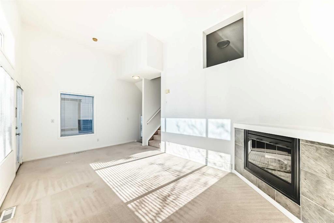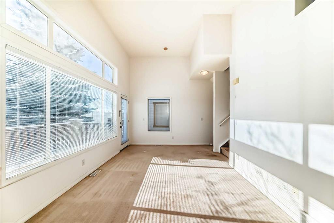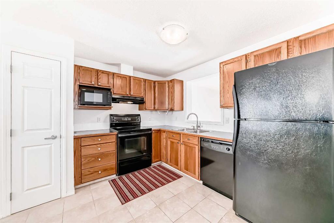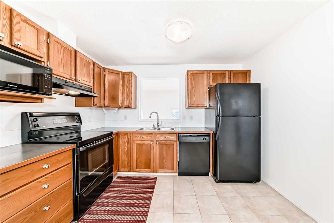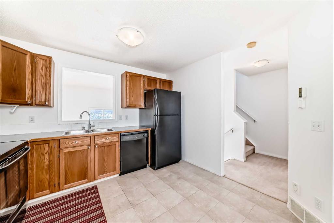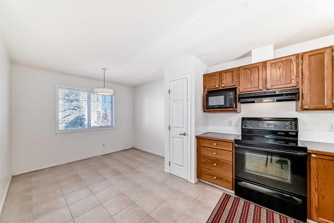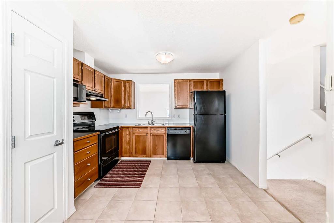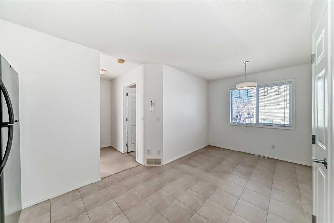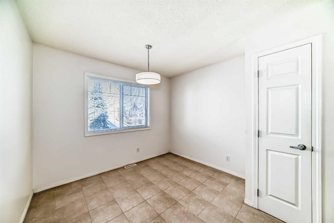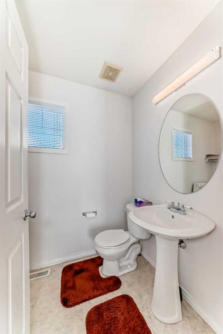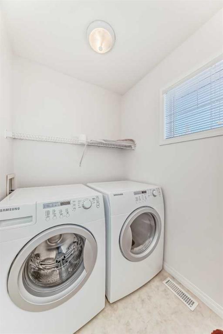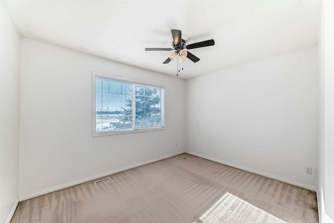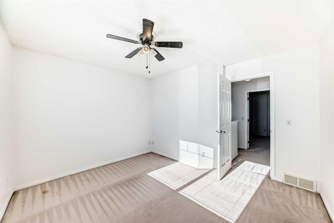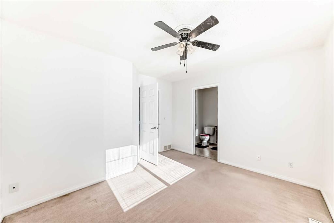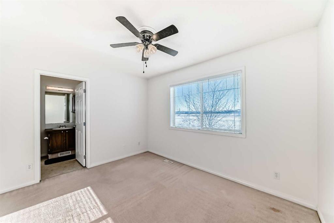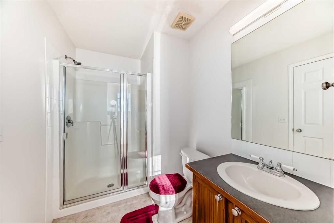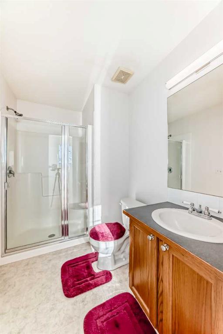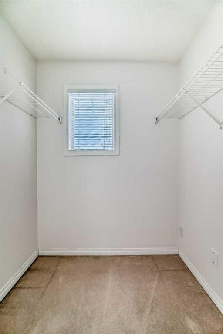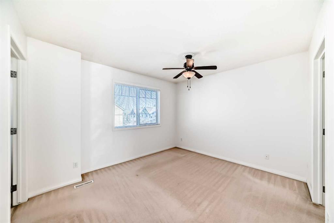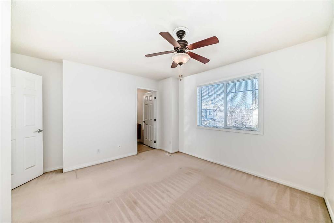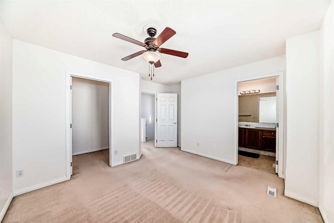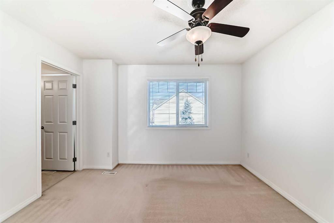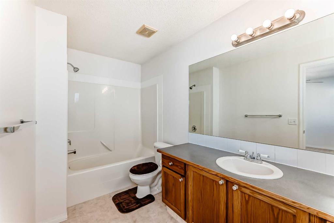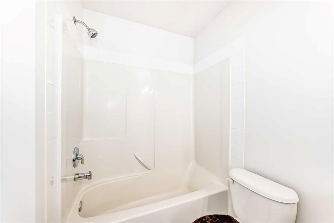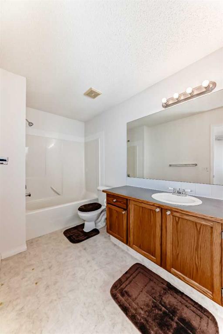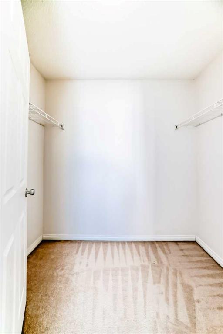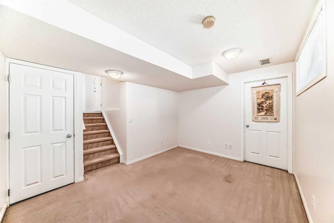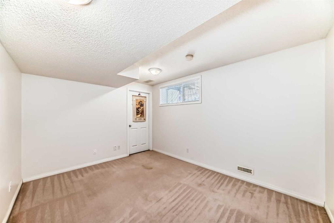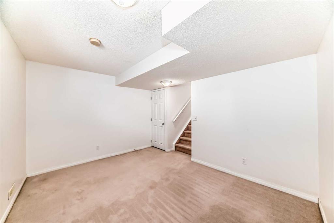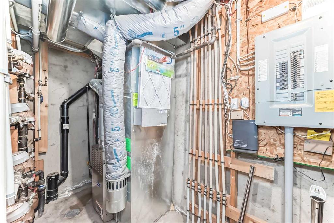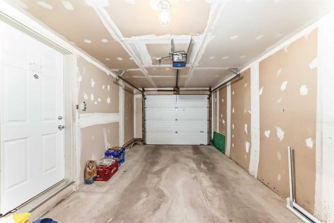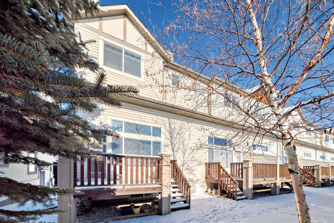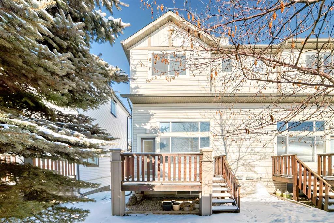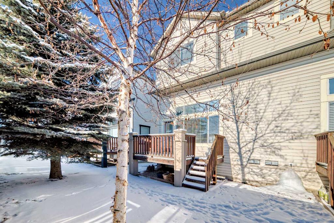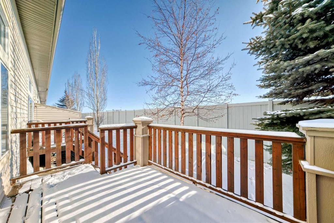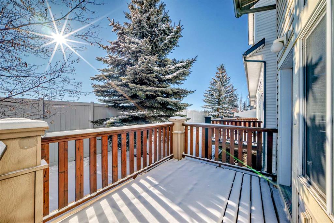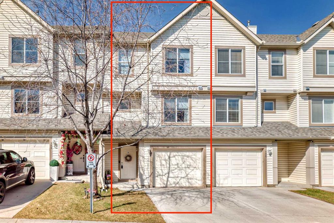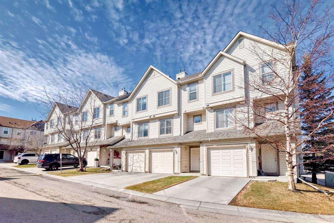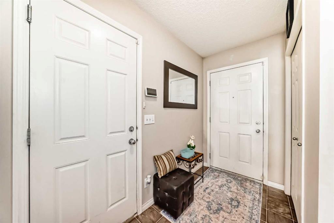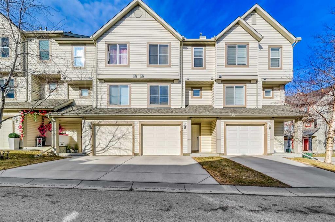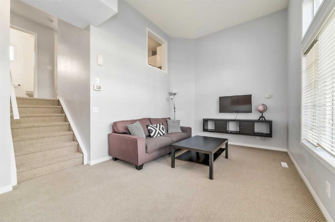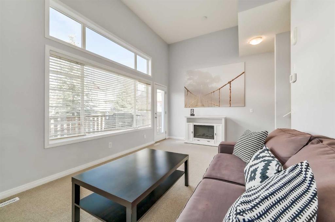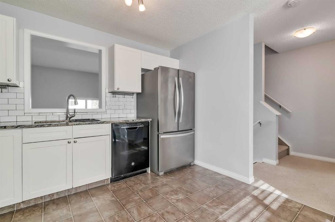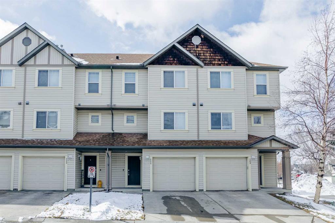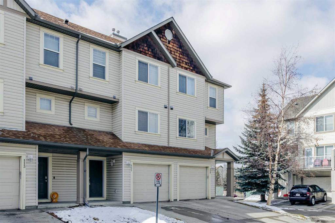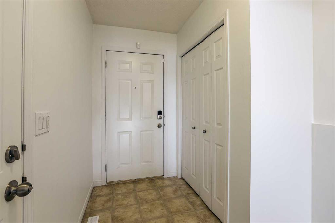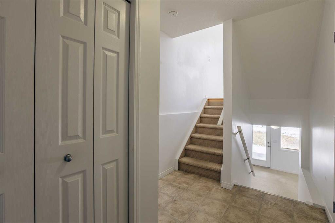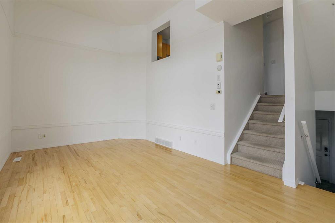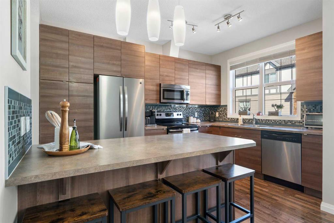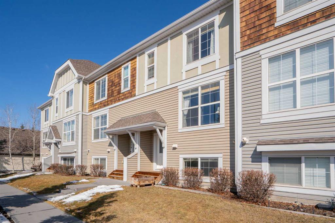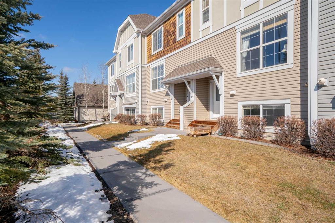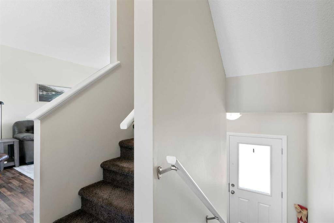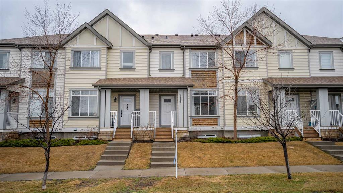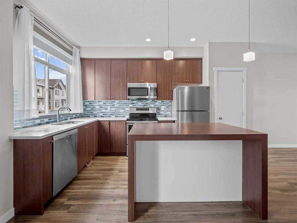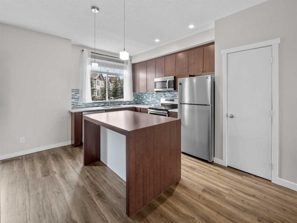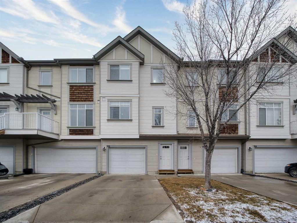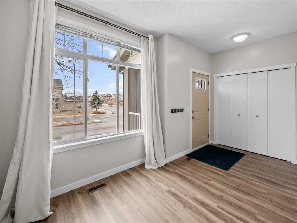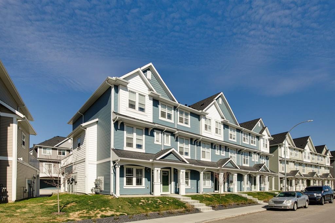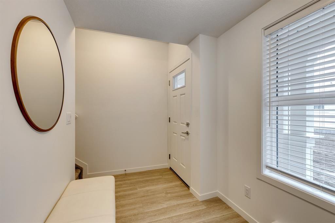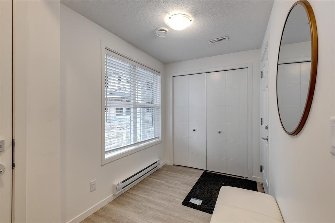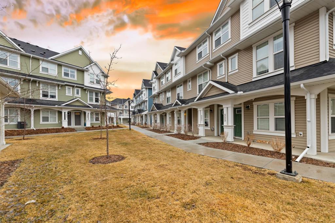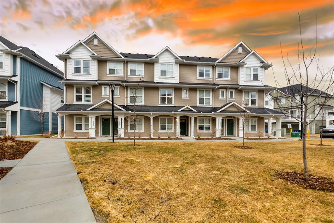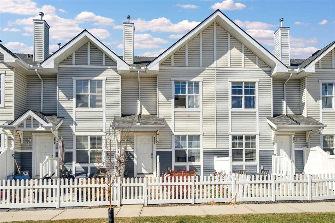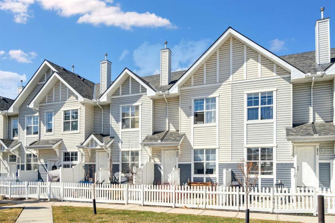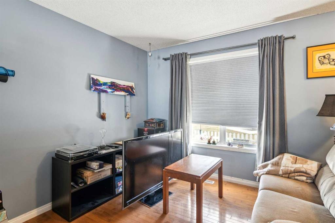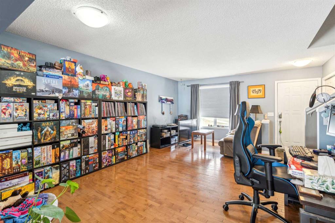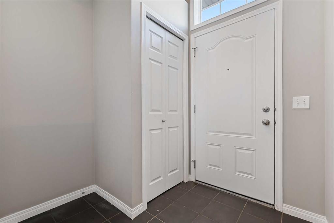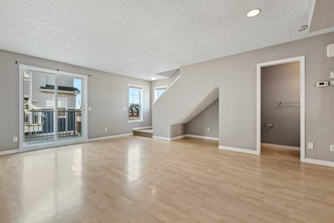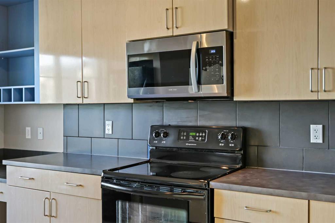159 Copperfield Lane SE
Calgary T2Z4S9
MLS® Number: A2194450
$ 399,900
2
BEDROOMS
2 + 1
BATHROOMS
1,241
SQUARE FEET
2004
YEAR BUILT
*** 159 Copperfield Lane SE *** Very convenient location , easy access to Stoney TR / 52 ST . Close to shopping and public transportation , Playground / pathway just outside the complex . This lovely end-unit townhouse offers two generous bedrooms , each has its own ensuite bathroom and walk in closet . Enjoy your south facing 14' high ceiling living room impressing with sunshine all day . Very functional kitchen is right beside your bright dining room with a big window , and completing this floor is a 1/2 bath containing the laundry facilities . Single attached garage with an extra outside parking space . Fully finished basement with family room or a den area . Great location , well run complex . Perfect for a first time buyer or investor . Call your agent today !
| COMMUNITY | Copperfield |
| PROPERTY TYPE | Row/Townhouse |
| BUILDING TYPE | Five Plus |
| STYLE | 5 Level Split |
| YEAR BUILT | 2004 |
| SQUARE FOOTAGE | 1,241 |
| BEDROOMS | 2 |
| BATHROOMS | 3.00 |
| BASEMENT | Finished, Partial |
| AMENITIES | |
| APPLIANCES | Dishwasher, Electric Stove, Garage Control(s), Range Hood, Refrigerator, Washer/Dryer, Window Coverings |
| COOLING | None |
| FIREPLACE | Gas |
| FLOORING | Carpet, Linoleum, Tile |
| HEATING | Forced Air |
| LAUNDRY | Main Level |
| LOT FEATURES | Cul-De-Sac, Landscaped, Rectangular Lot |
| PARKING | Single Garage Attached |
| RESTRICTIONS | None Known |
| ROOF | Asphalt Shingle |
| TITLE | Fee Simple |
| BROKER | First Place Realty |
| ROOMS | DIMENSIONS (m) | LEVEL |
|---|---|---|
| Breakfast Nook | 12`9" x 9`11" | Basement |
| Entrance | 4`10" x 9`3" | Lower |
| Kitchen | 11`0" x 10`2" | Main |
| Dining Room | 9`10" x 7`8" | Main |
| 2pc Bathroom | 8`0" x 5`0" | Main |
| Living Room | 18`2" x 10`11" | Main |
| Balcony | 13`9" x 7`9" | Main |
| Bedroom - Primary | 12`0" x 10`10" | Upper |
| 4pc Ensuite bath | 5`10" x 11`5" | Upper |
| Walk-In Closet | 5`10" x 4`2" | Upper |
| Bedroom | 12`0" x 9`7" | Upper |
| 3pc Ensuite bath | 5`10" x 8`5" | Upper |
| Walk-In Closet | 7`7" x 4`11" | Upper |

