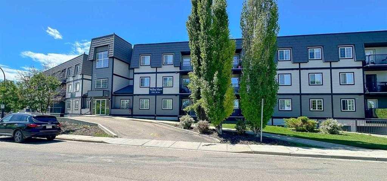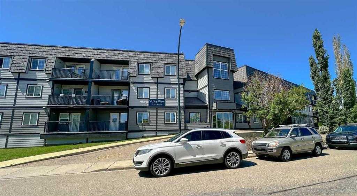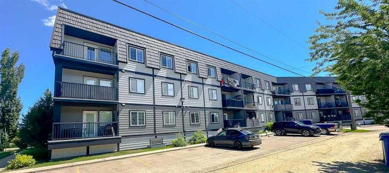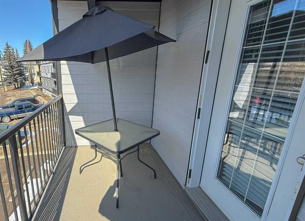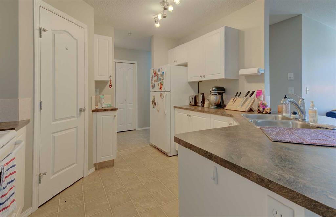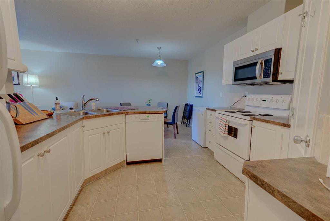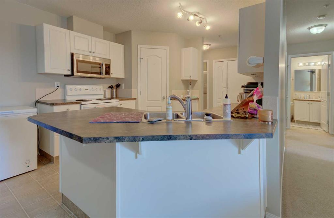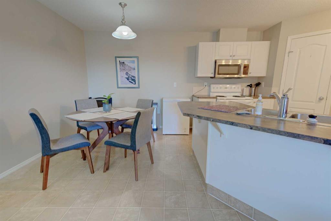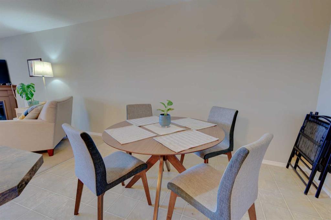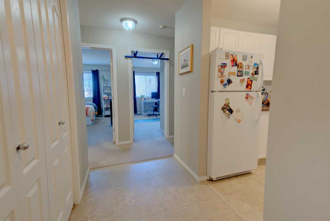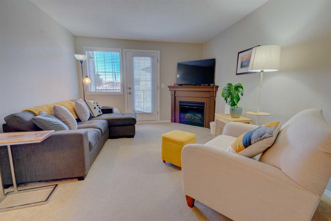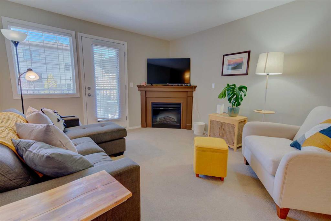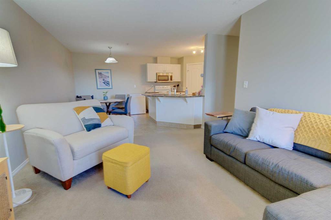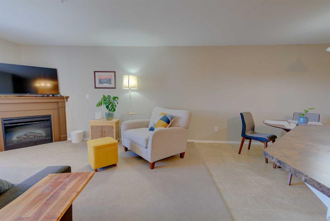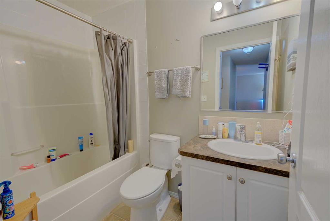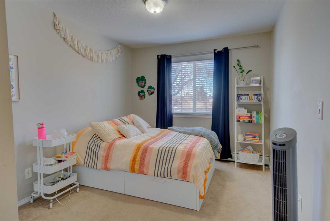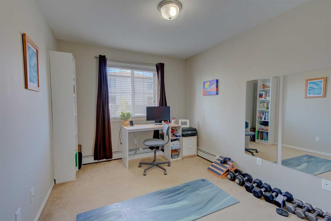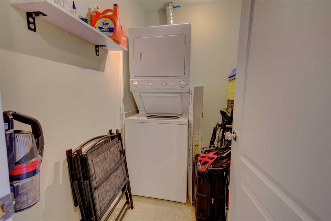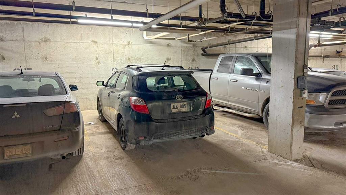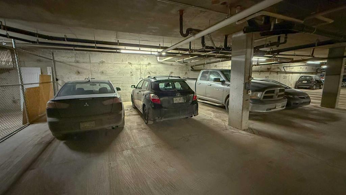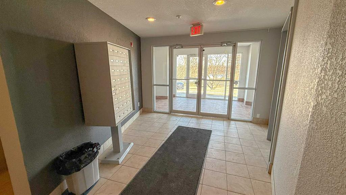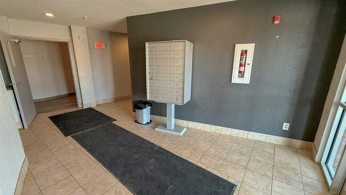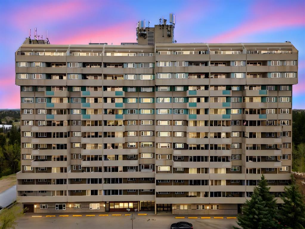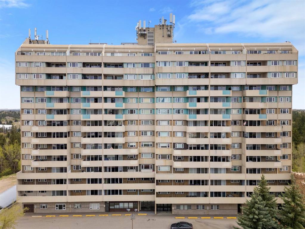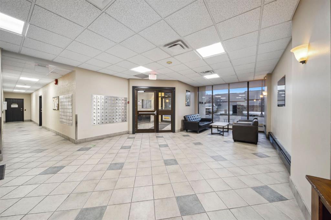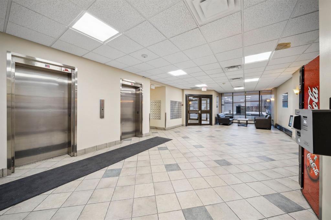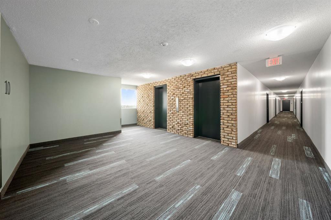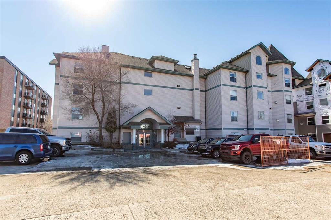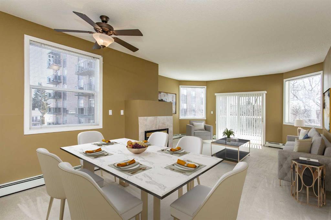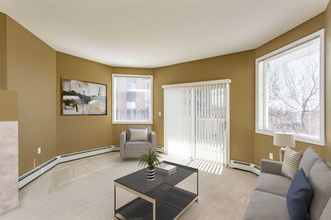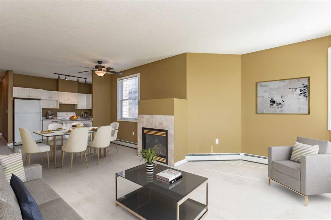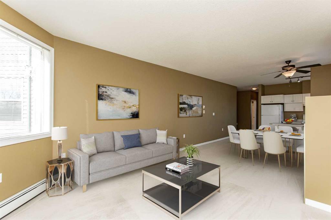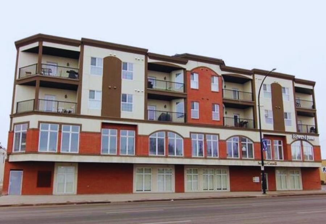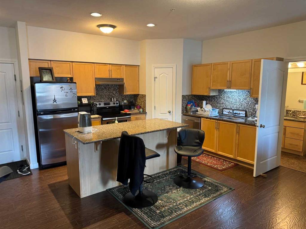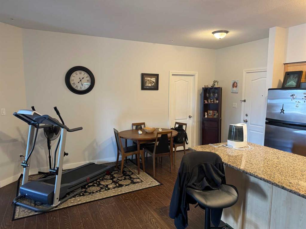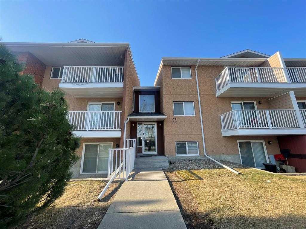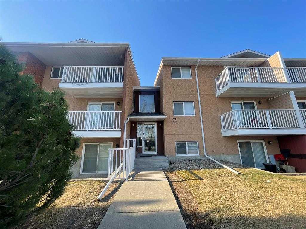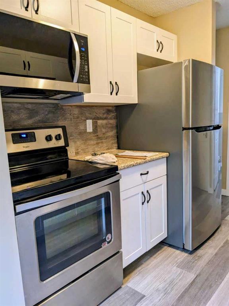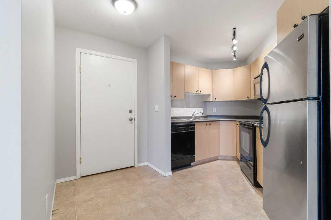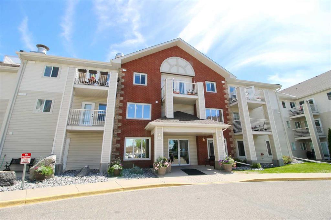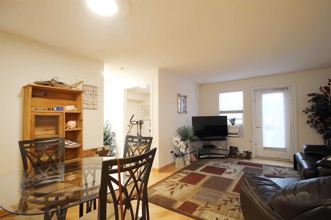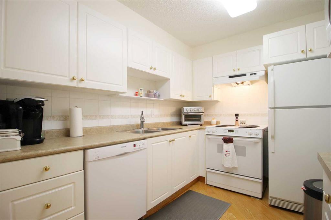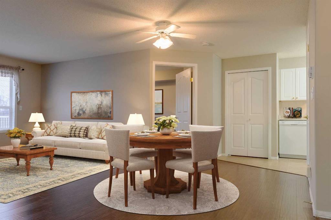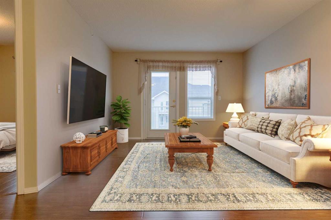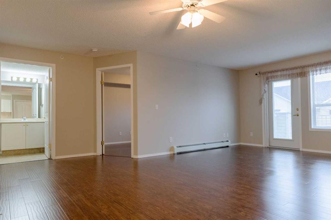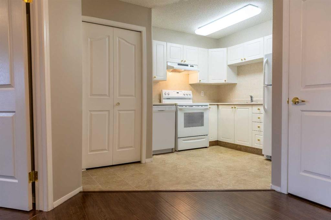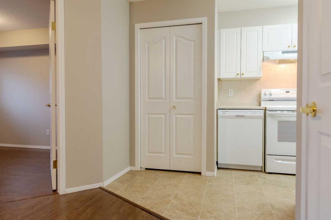211, 3730 50 Avenue
Red Deer T4N 3Y8
MLS® Number: A2204080
$ 209,500
2
BEDROOMS
1 + 0
BATHROOMS
2004
YEAR BUILT
You won't want to miss this affordable 2 bedroom 1 bathroom condo with heated underground parking-just a few steps to the hospital! Ideal for those working at the hospital or those looking for an amazing revenue property. Featuring in suite laundry, sunny west facing deck on quieter side of the building, elevator access, gas fireplace. This home also has a spacious kitchen with open living room/kitchen/dining room design, a laundry room, 4 piece bathroom and two decent size bedrooms. Stove, fridge, dishwasher, washer, dryer, microwave included. The heated underground parking stall is number 34, also comes with an assigned exterior parking stall #9. Condo fees include all utilities except for power.
| COMMUNITY | South Hill |
| PROPERTY TYPE | Apartment |
| BUILDING TYPE | Low Rise (2-4 stories) |
| STYLE | Single Level Unit |
| YEAR BUILT | 2004 |
| SQUARE FOOTAGE | 863 |
| BEDROOMS | 2 |
| BATHROOMS | 1.00 |
| BASEMENT | |
| AMENITIES | |
| APPLIANCES | Dishwasher, Electric Stove, Microwave Hood Fan, Refrigerator, Washer/Dryer Stacked, Window Coverings |
| COOLING | None |
| FIREPLACE | Gas, Living Room, Mantle |
| FLOORING | Carpet, Linoleum |
| HEATING | Boiler, Natural Gas |
| LAUNDRY | Electric Dryer Hookup, In Unit, Laundry Room, Washer Hookup |
| LOT FEATURES | |
| PARKING | Garage Door Opener, Heated Garage, Parking Lot, Paved, Underground |
| RESTRICTIONS | Pet Restrictions or Board approval Required |
| ROOF | |
| TITLE | Fee Simple |
| BROKER | RCR - Royal Carpet Realty Ltd. |
| ROOMS | DIMENSIONS (m) | LEVEL |
|---|---|---|
| Living Room | 14`1" x 11`9" | Main |
| Dining Room | 11`5" x 7`3" | Main |
| Kitchen | 11`5" x 11`9" | Main |
| Bedroom | 14`3" x 9`3" | Main |
| Bedroom | 14`3" x 9`4" | Main |
| 4pc Bathroom | Main | |
| Laundry | 6`0" x 7`3" | Main |

