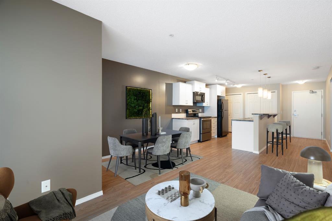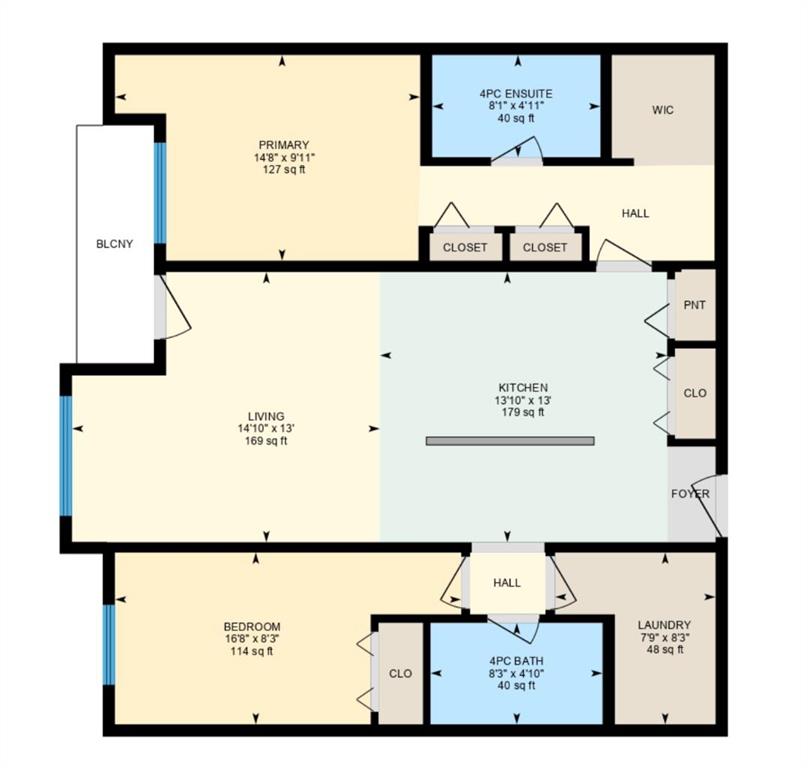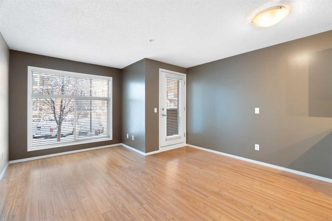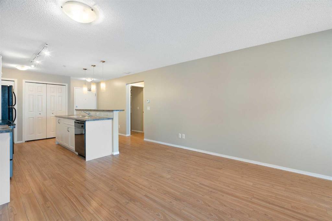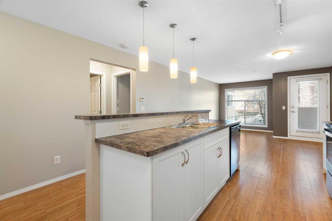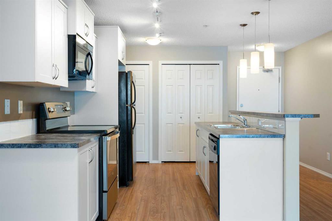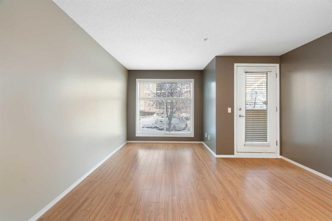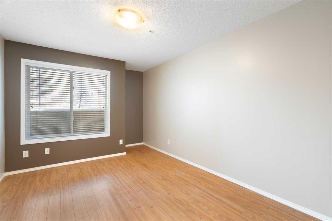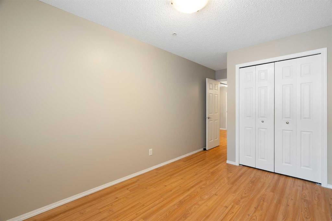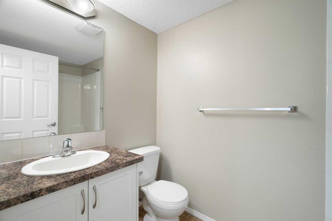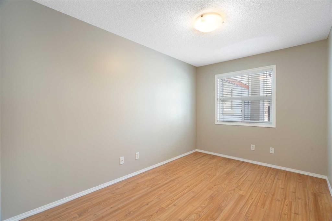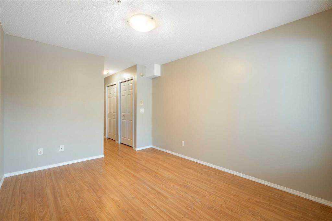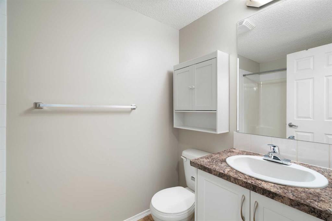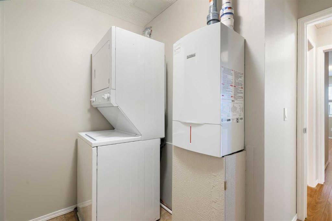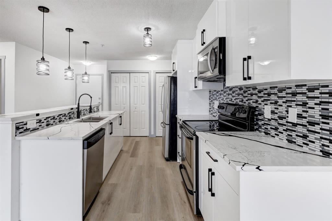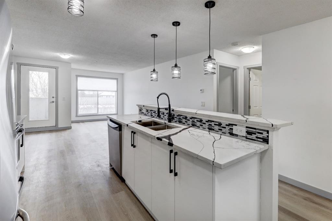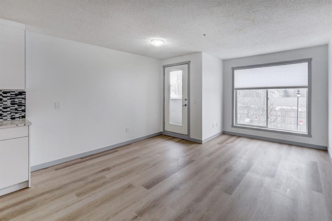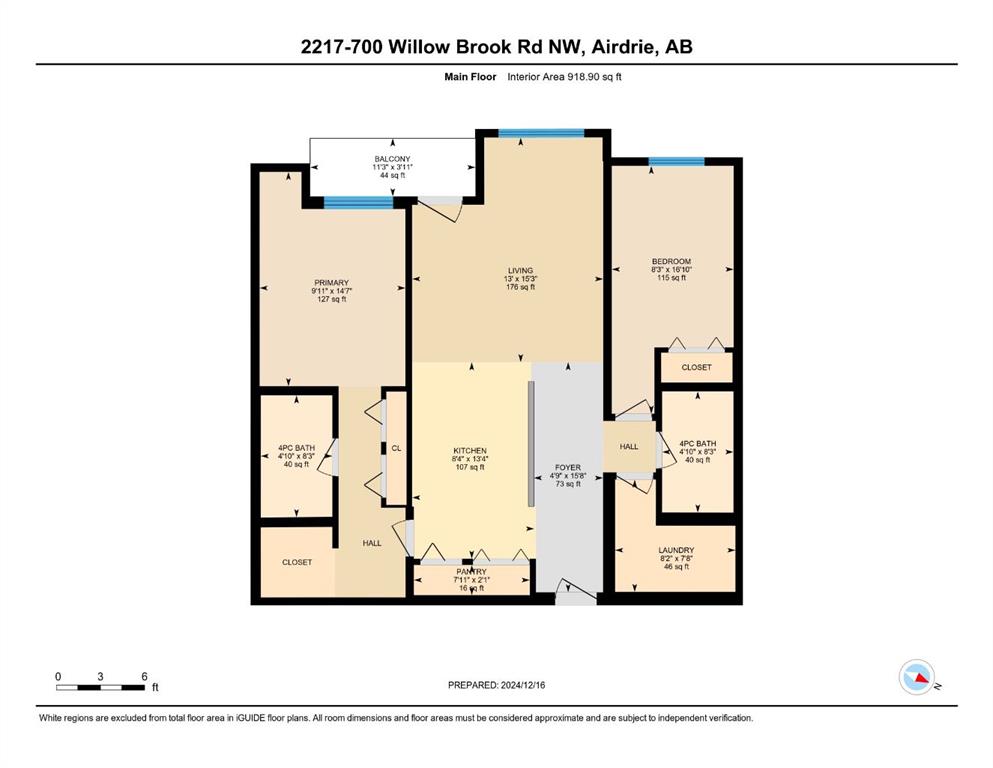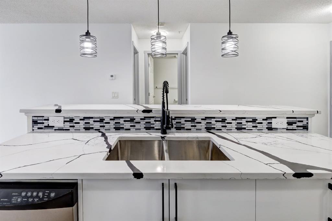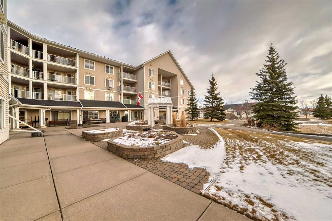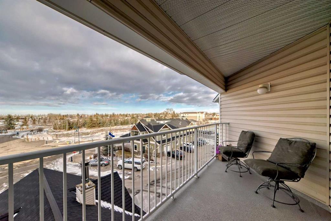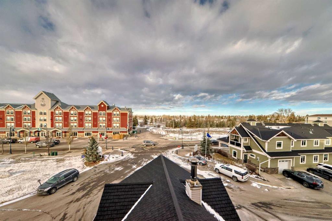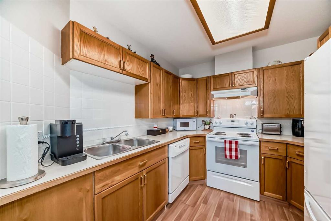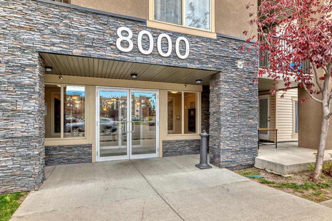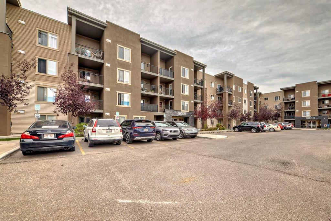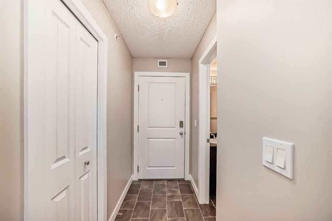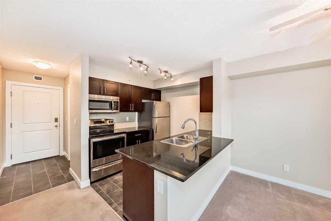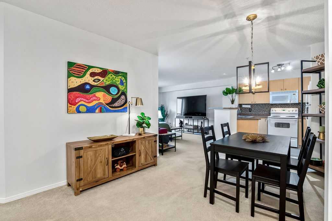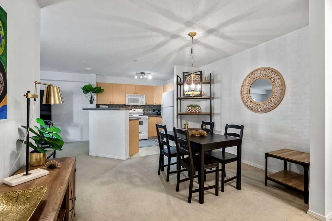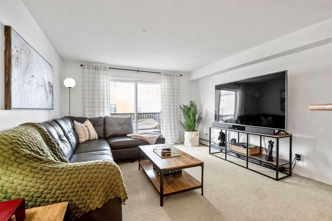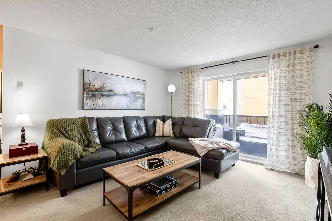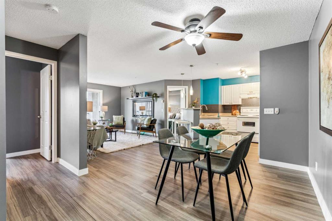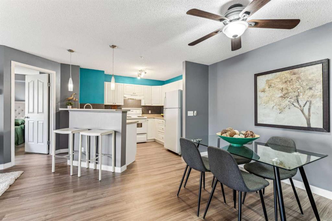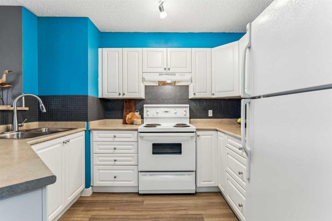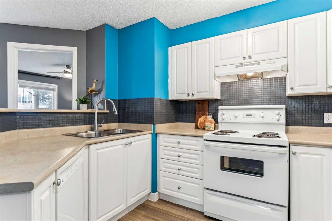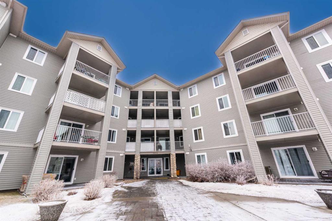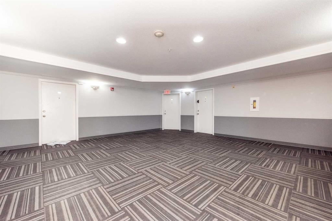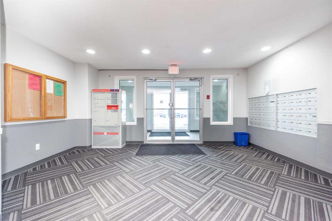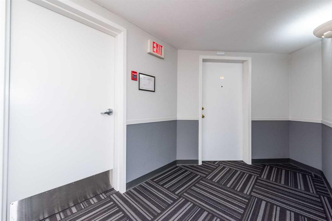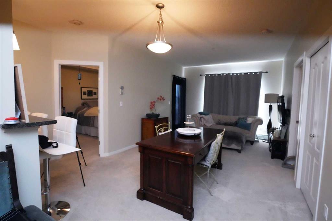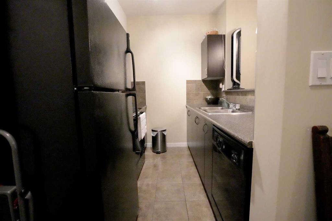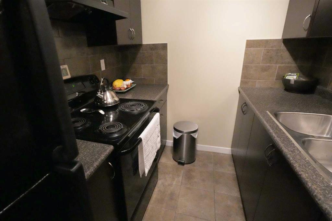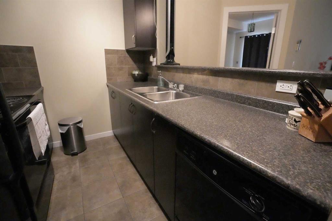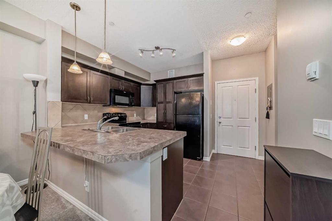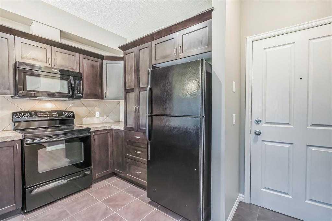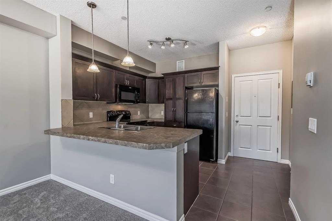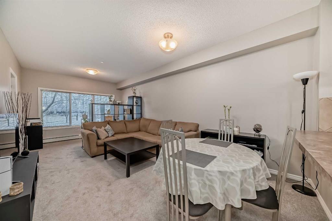2106, 700 Willowbrook Road NW
Airdrie T2B 0L5
MLS® Number: A2181844
$ 244,900
2
BEDROOMS
2 + 0
BATHROOMS
2008
YEAR BUILT
Why Willowbrook? It is close to EVERYTHING! Why this unit? Such a nice QUIET part of the building - Away from all the hustle and bustle with great neighbours. Shopping, transit, Schools, parks and Playgrounds and your fave morning walk along Nose Creek. Very quiet condo with easy access to Airdrie’s main roads. Step into the expansive floorplan, flooded with natural WEST (evening) light that highlights the open living and dining areas. The large kitchen has bright white cabinets, ample counter space, a generous eating bar with room for three, and a well sized pantry to store all your culinary essentials. Relax on your private balcony, surrounded by the beauty of mature trees that create a serene, picturesque setting—perfect for morning coffee or evening unwinding. The Primary bedroom is a true sanctuary, offering a HUGE walk-in closet, two EXTRA closets and direct access to a handy 4-piece ensuite, ideal for recharging after a long day. The second bedroom, located on the opposite side of the unit ensures ultimate privacy for guests or family. A second 4-piece bathroom and a spacious laundry/storage room add to the unit’s functionality and thoughtful design. Enjoy the convenience and peace of mind of your titled underground parking stall—say goodbye to snow-covered cars in winter! This home has been lovingly maintained, including the installation of a new boiler just five years ago. This condo is move-in ready, you can move in RIGHT AWAY! Better check it out today!
| COMMUNITY | Willowbrook |
| PROPERTY TYPE | Apartment |
| BUILDING TYPE | Low Rise (2-4 stories) |
| STYLE | Apartment |
| YEAR BUILT | 2008 |
| SQUARE FOOTAGE | 912 |
| BEDROOMS | 2 |
| BATHROOMS | 2.00 |
| BASEMENT | |
| AMENITIES | |
| APPLIANCES | Dishwasher, Microwave Hood Fan, Range, Refrigerator, Washer/Dryer, Window Coverings |
| COOLING | None |
| FIREPLACE | N/A |
| FLOORING | Laminate, Tile |
| HEATING | Boiler, In Floor |
| LAUNDRY | In Unit |
| LOT FEATURES | |
| PARKING | Heated Garage, Secured, Underground |
| RESTRICTIONS | Board Approval, Easement Registered On Title, Restrictive Covenant, Utility Right Of Way |
| ROOF | |
| TITLE | Fee Simple |
| BROKER | CIR Realty |
| ROOMS | DIMENSIONS (m) | LEVEL |
|---|---|---|
| Kitchen | 13`10" x 13`0" | Main |
| Living Room | 14`10" x 13`0" | Main |
| Bedroom - Primary | 14`8" x 9`11" | Main |
| 4pc Ensuite bath | 8`1" x 4`11" | Main |
| Bedroom | 16`8" x 8`3" | Main |
| 4pc Bathroom | 8`3" x 4`10" | Main |
| Laundry | 7`9" x 8`3" | Main |


