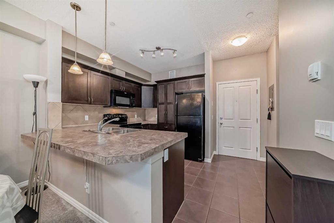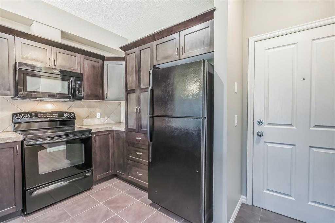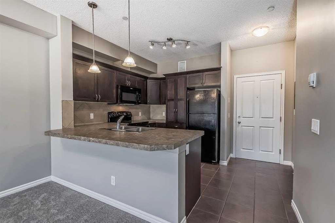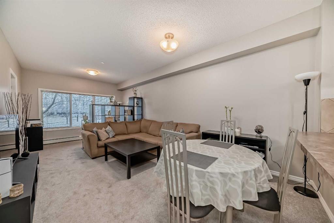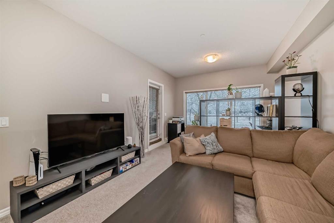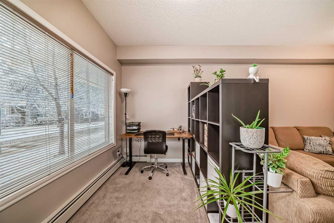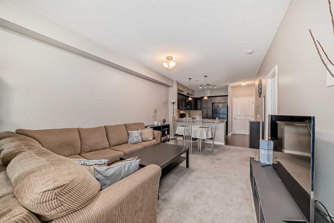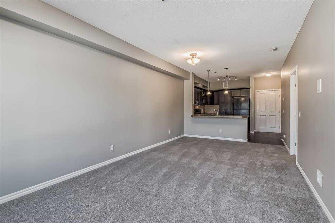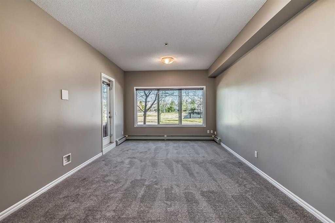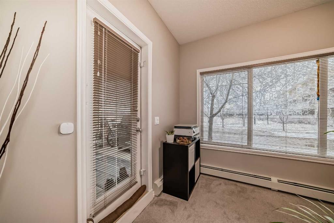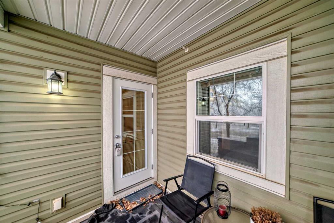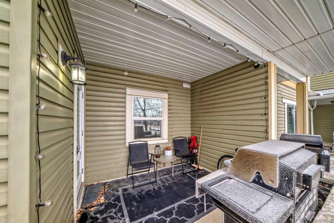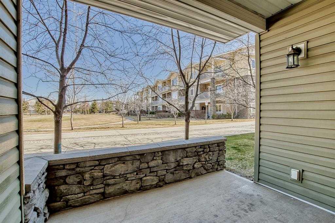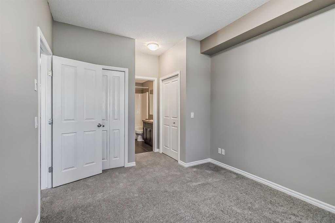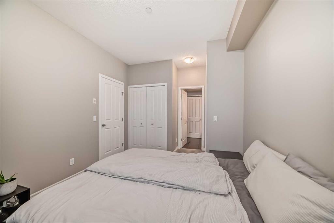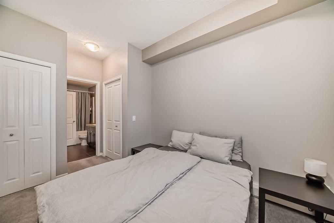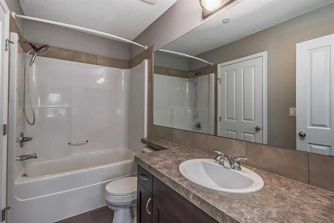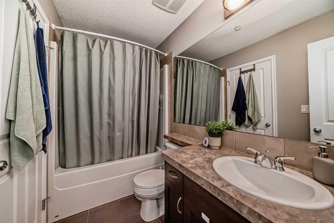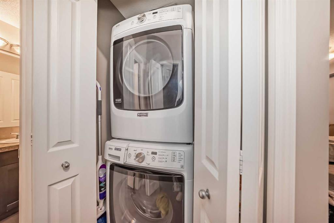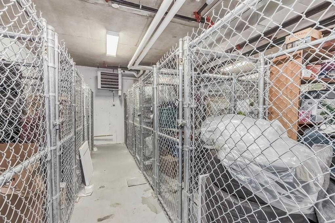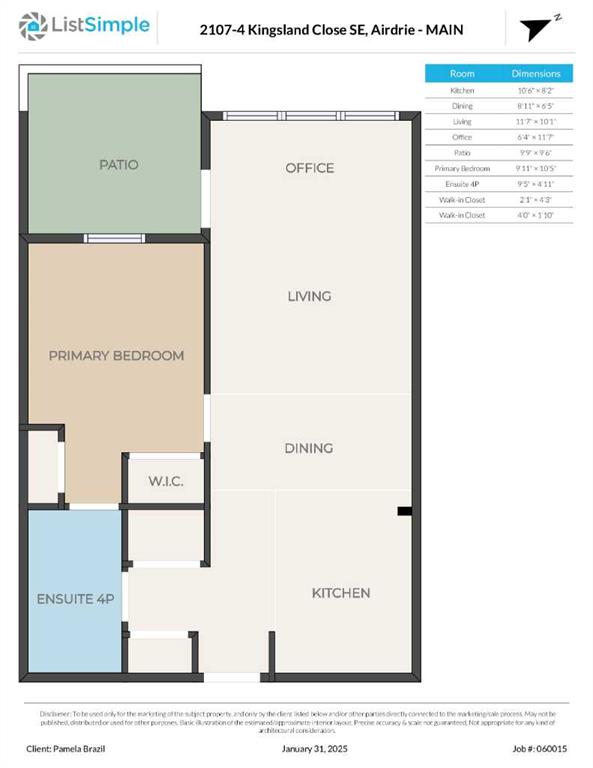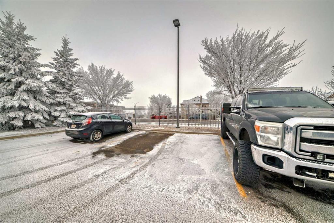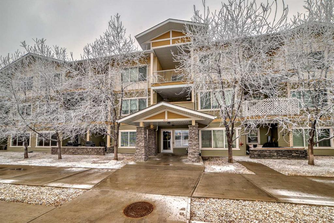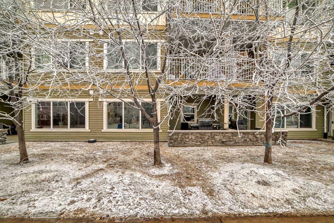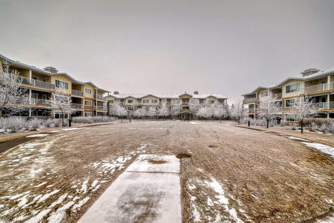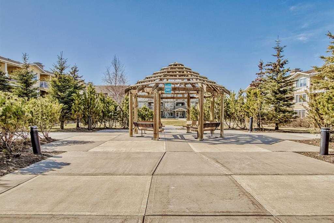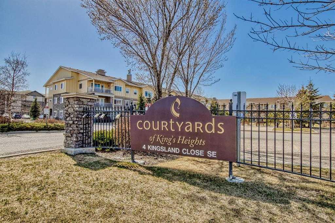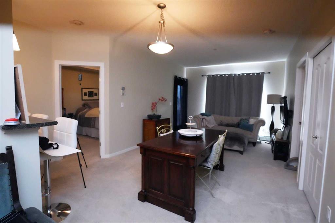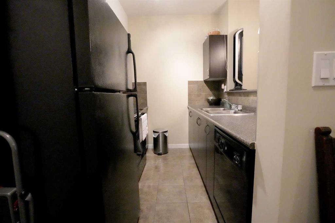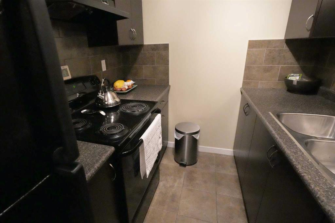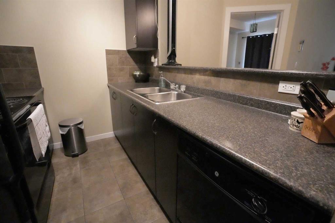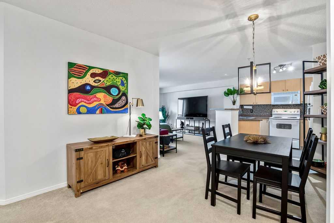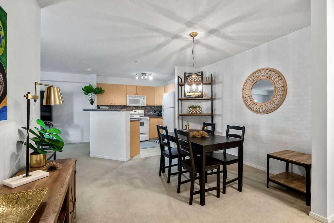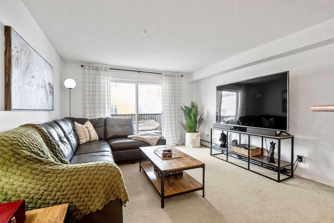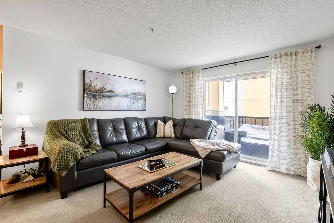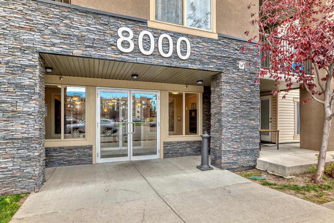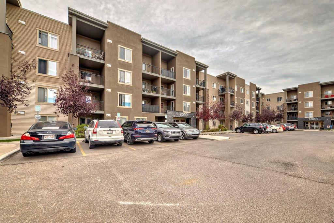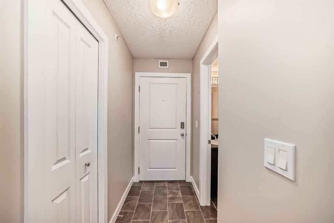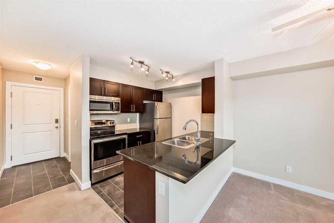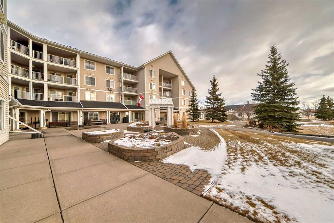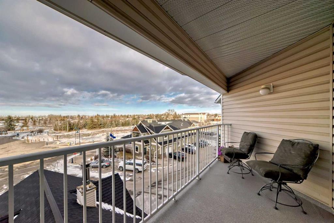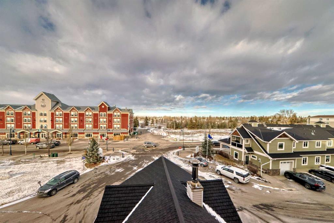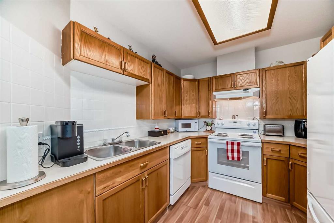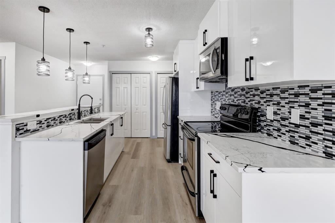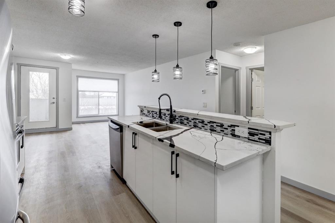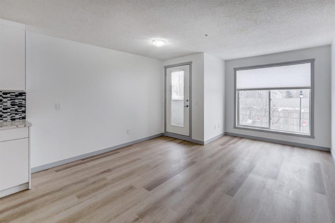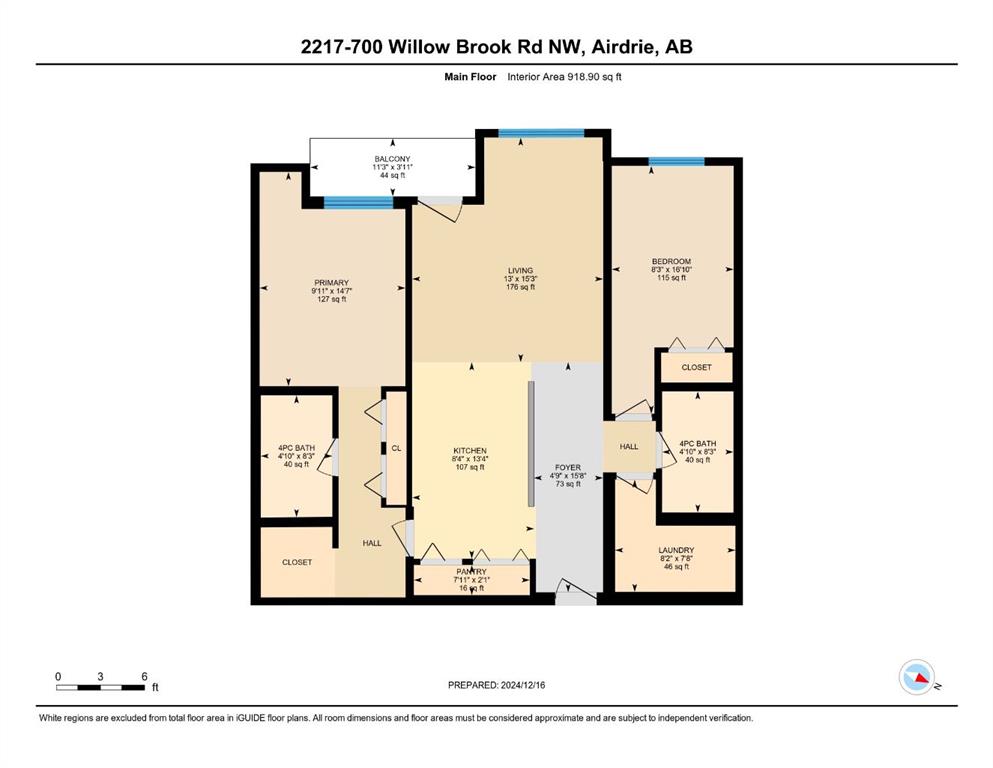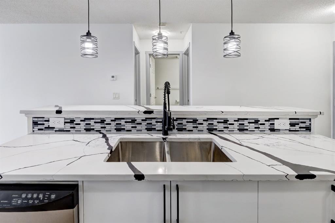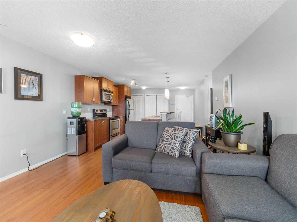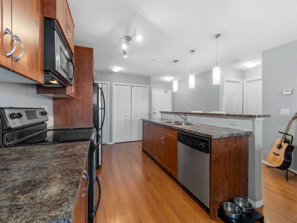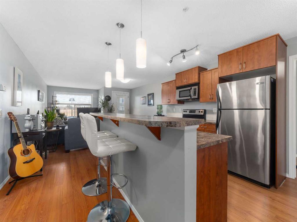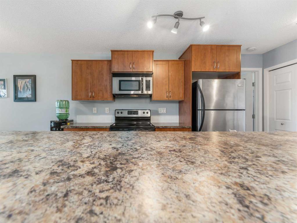2107, 4 Kingsland Close SE
Airdrie T4A 0J3
MLS® Number: A2191314
$ 235,000
1
BEDROOMS
1 + 0
BATHROOMS
623
SQUARE FEET
2010
YEAR BUILT
Welcome to this bright and spacious main-floor condo in the well-maintained Courtyards of Kings Heights. Enjoy the low monthly condo fees that cover heat and water, as well as assigned parking and additional storage. This unit also comes with your own separate entrance where you can step outside to your private, sunny, east-facing patio. Recent updates include new carpets (2023), a new dishwasher (2022), and new washer & dryer (2016). Featuring large windows, this unit is flooded with natural light. The open-concept living and dining area is bright and spacious, perfect for both relaxation and entertaining. The kitchen features ample counter space, plenty of cabinet storage, and a practical layout designed for everyday use. The primary bedroom is generously sized, offers 2 large closets and access to the full 4-piece bathroom. In-suite laundry adds convenience and appeal of this beautiful condo. With its thoughtful layout, fantastic location, and great value, this condo is a must-see! Truly, the perfect combination of comfort and convenience in this pet-friendly (with board approval) building that is conveniently located just a short walk to shopping, dining, and entertainment options. Airdrie is a growing community with easy access to major highways, making it easy to commute to Calgary and other nearby cities. This is a fantastic opportunity for first-time buyers or anyone looking for a low-maintenance and affordable living space in Airdrie. Don't miss out on the chance to make this lovely condo your new home, schedule a viewing today!
| COMMUNITY | Kings Heights |
| PROPERTY TYPE | Apartment |
| BUILDING TYPE | Low Rise (2-4 stories) |
| STYLE | Low-Rise(1-4) |
| YEAR BUILT | 2010 |
| SQUARE FOOTAGE | 623 |
| BEDROOMS | 1 |
| BATHROOMS | 1.00 |
| BASEMENT | |
| AMENITIES | |
| APPLIANCES | Dishwasher, Microwave Hood Fan, Refrigerator, Stove(s), Washer/Dryer, Window Coverings |
| COOLING | None |
| FIREPLACE | N/A |
| FLOORING | Carpet, Tile |
| HEATING | Baseboard |
| LAUNDRY | In Unit |
| LOT FEATURES | |
| PARKING | Assigned, Stall |
| RESTRICTIONS | Pet Restrictions or Board approval Required, Pets Allowed |
| ROOF | |
| TITLE | Fee Simple |
| BROKER | CIR Realty |
| ROOMS | DIMENSIONS (m) | LEVEL |
|---|---|---|
| Kitchen | 34`5" x 26`10" | Main |
| Dining Room | 29`3" x 21`1" | Main |
| Living Room | 38`0" x 33`1" | Main |
| Office | 20`9" x 38`0" | Main |
| Bedroom - Primary | 32`7" x 34`2" | Main |
| 4pc Ensuite bath | 30`11" x 16`2" | Main |
| Balcony | 32`0" x 31`2" | Main |


