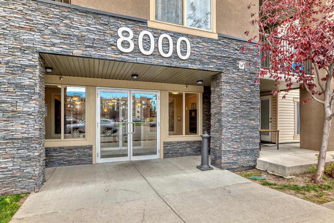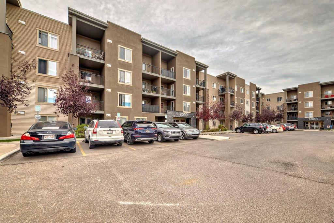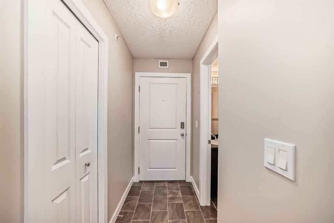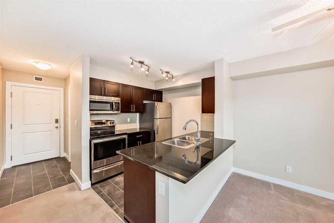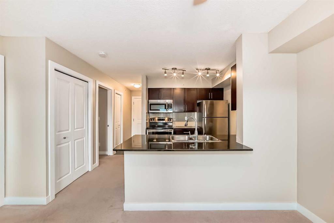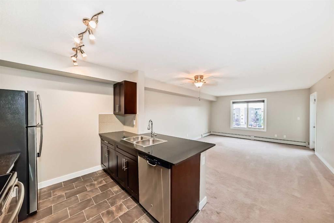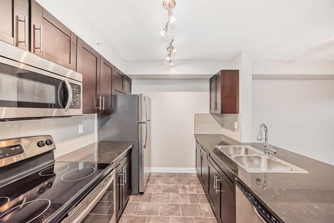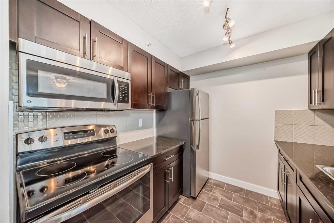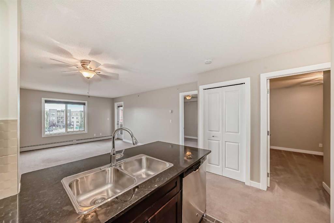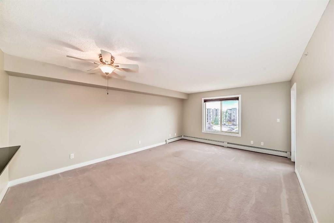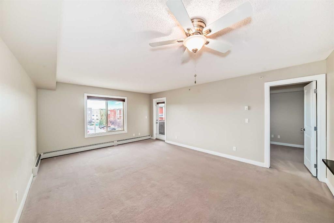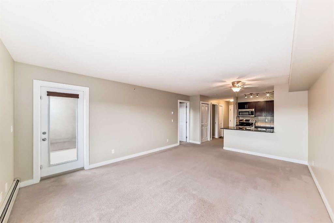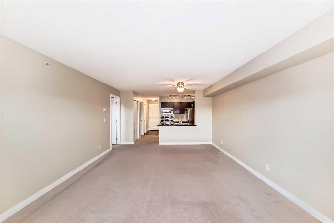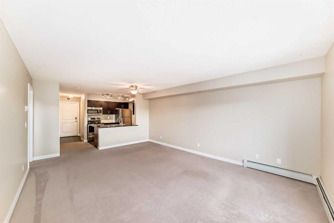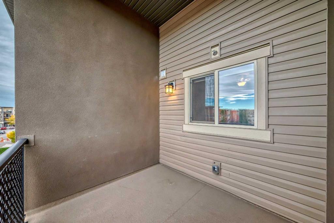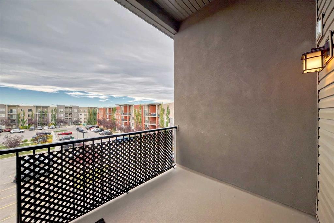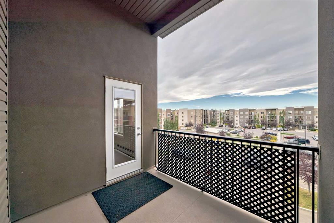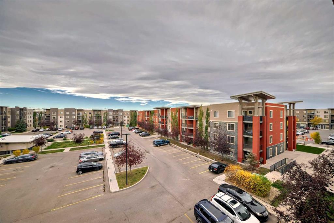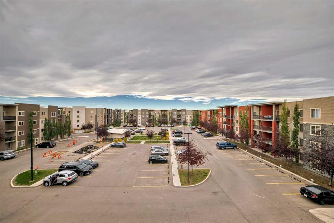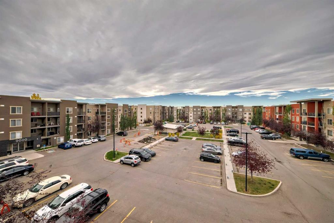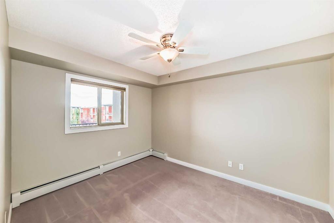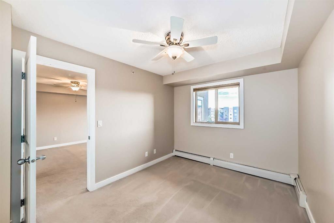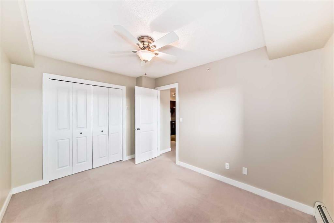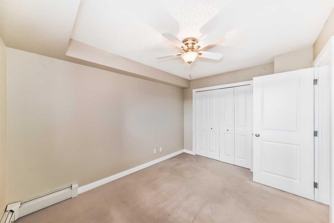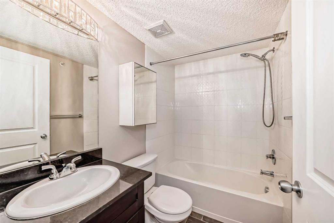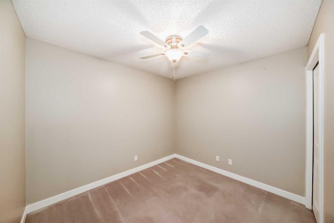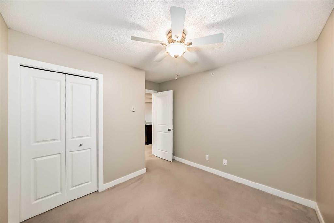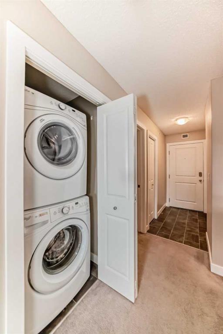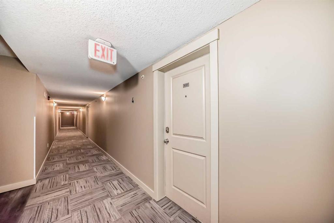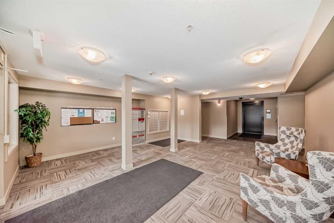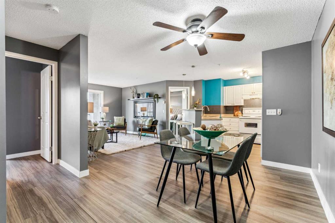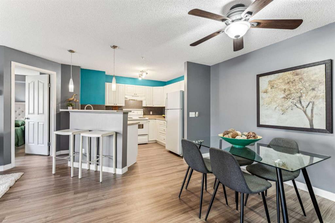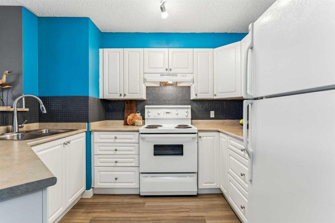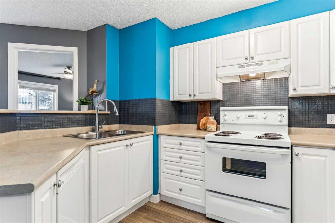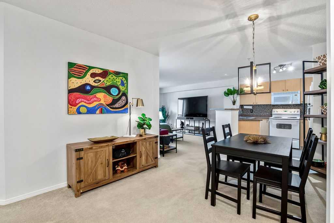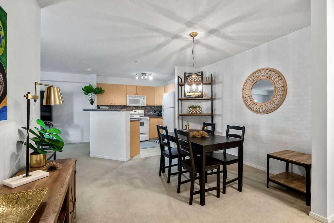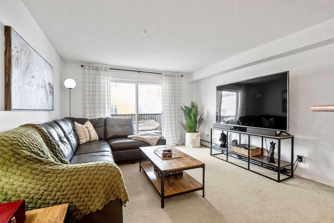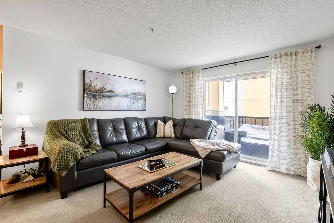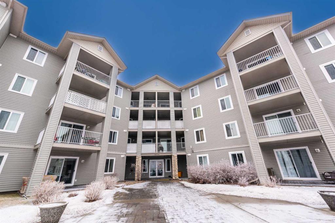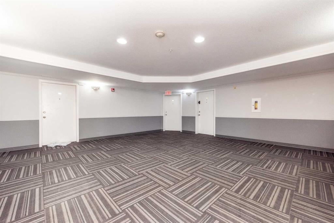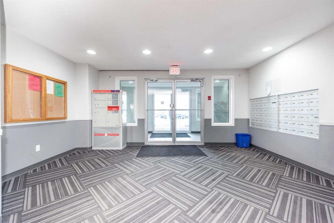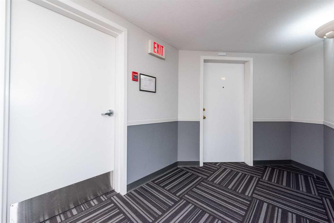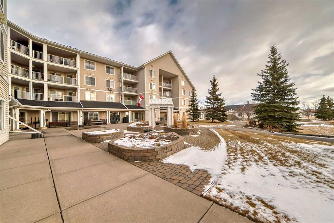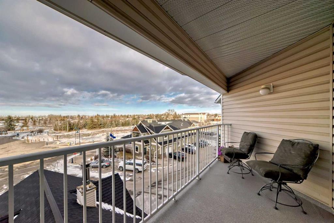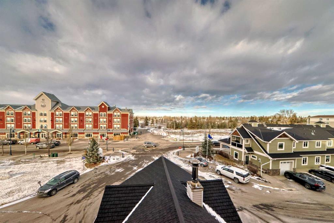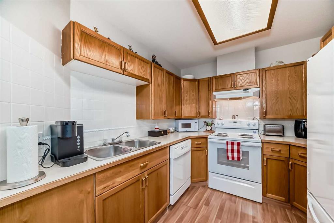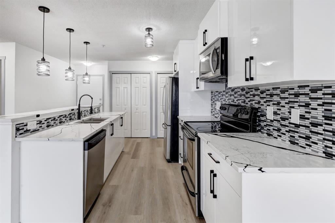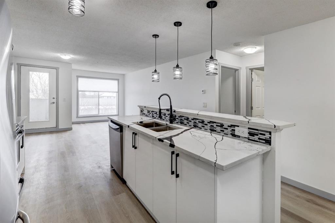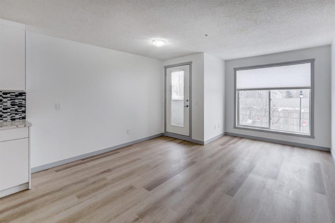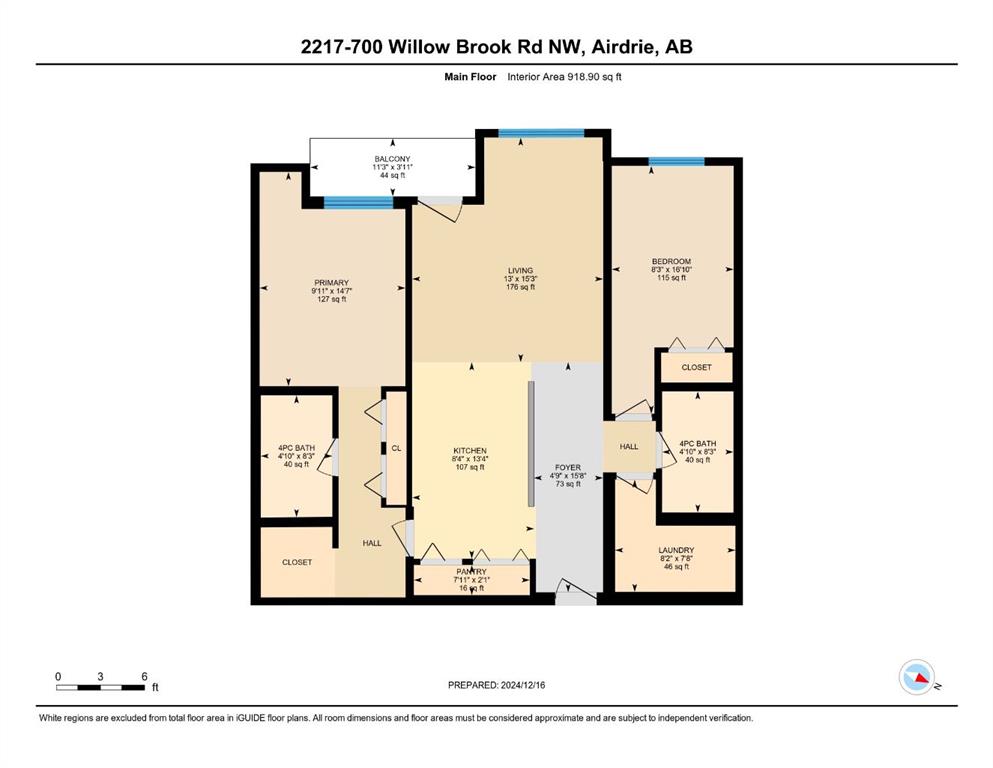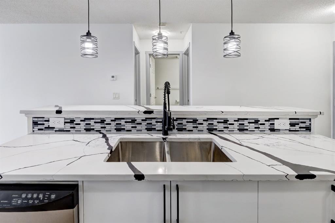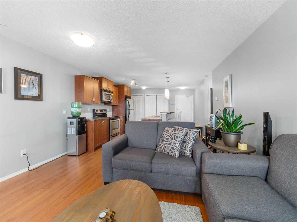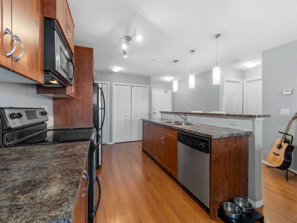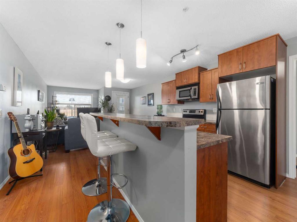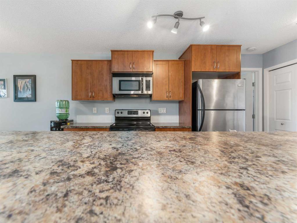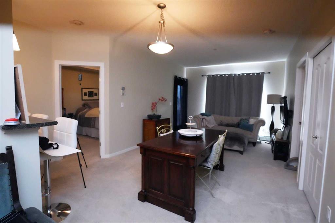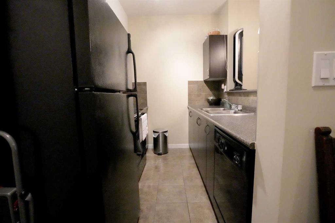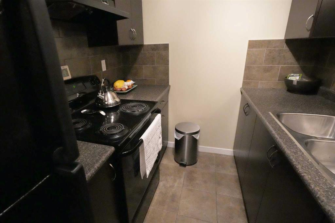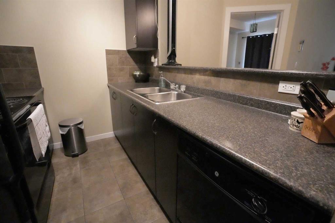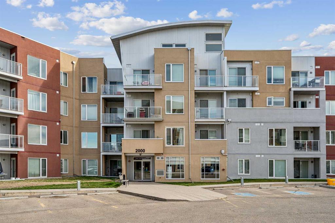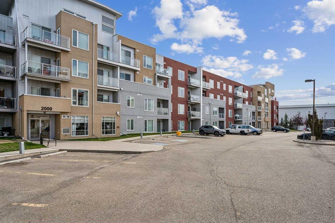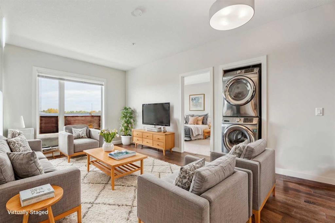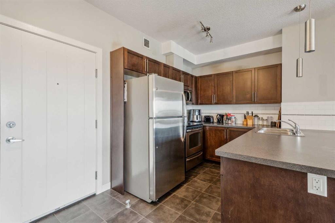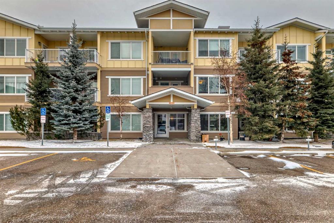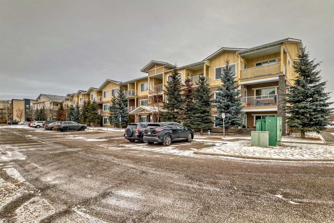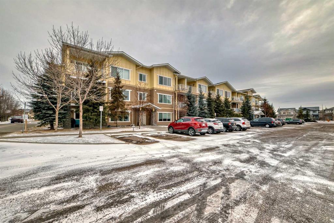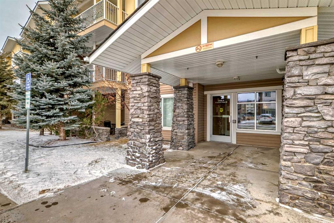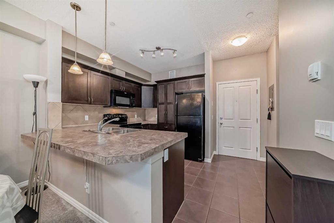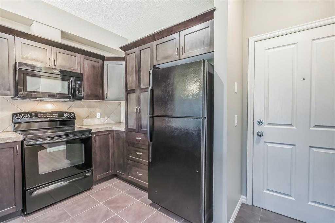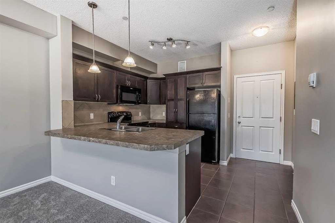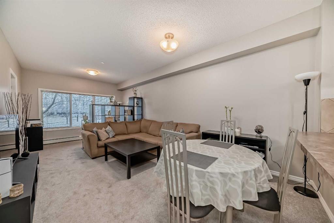8410, 403 Mackenzie Way SW
Airdrie T2B 0V7
MLS® Number: A2169814
$ 264,900
2
BEDROOMS
1 + 0
BATHROOMS
679
SQUARE FEET
2015
YEAR BUILT
TOP FLOOR sunny 2 bedroom apartment with a large west facing balcony off the living room where you can enjoy the evening sunsets. Open kitchen with stainless steel appliances, granite countertops and eating bar for extra room. Spacious dining/living room that's great for entertaining along with two roomy bedrooms and a full bathroom. And for added convenience there is insuite laundry. One assigned parking spot that's close to the front door as well as plenty of visitor parking. Being centrally situated it is within walking distance to so many amenities including shopping, restaurants, cafes, etc. Vacant and ready for immediate possession. One cat or one dog (under 50 pounds) are allowed.
| COMMUNITY | Downtown. |
| PROPERTY TYPE | Apartment |
| BUILDING TYPE | Low Rise (2-4 stories) |
| STYLE | Low-Rise(1-4) |
| YEAR BUILT | 2015 |
| SQUARE FOOTAGE | 679 |
| BEDROOMS | 2 |
| BATHROOMS | 1.00 |
| BASEMENT | |
| AMENITIES | |
| APPLIANCES | Dishwasher, Microwave Hood Fan, Range, Refrigerator, Washer/Dryer Stacked, Window Coverings |
| COOLING | None |
| FIREPLACE | N/A |
| FLOORING | Carpet |
| HEATING | Baseboard |
| LAUNDRY | In Unit |
| LOT FEATURES | |
| PARKING | Stall |
| RESTRICTIONS | Non-Smoking Building, Pet Restrictions or Board approval Required, Pets Not Allowed |
| ROOF | Asphalt Shingle |
| TITLE | Fee Simple |
| BROKER | RE/MAX Rocky View Real Estate |
| ROOMS | DIMENSIONS (m) | LEVEL |
|---|---|---|
| Entrance | 3`10" x 6`9" | Main |
| Kitchen | 8`4" x 9`2" | Main |
| Dining Room | 13`7" x 7`0" | Main |
| Living Room | 13`7" x 10`11" | Main |
| Laundry | 2`11" x 3`1" | Main |
| Bedroom - Primary | 9`3" x 11`11" | Main |
| Bedroom | 8`11" x 9`11" | Main |
| Balcony | 9`0" x 7`8" | Main |
| 4pc Bathroom | 7`5" x 4`11" | Main |


