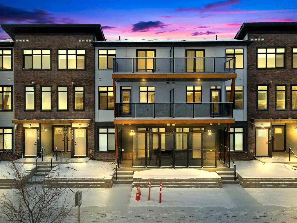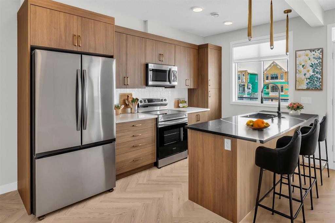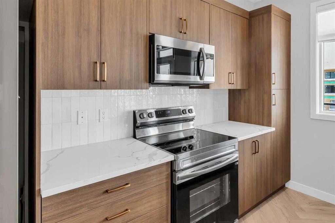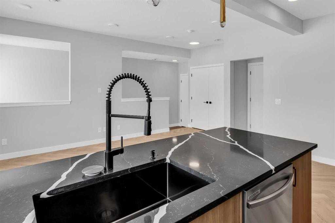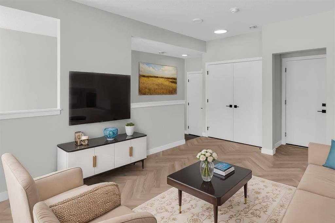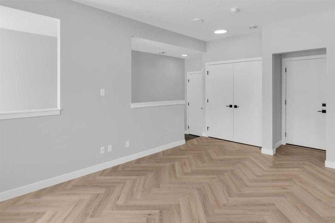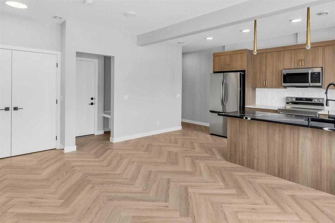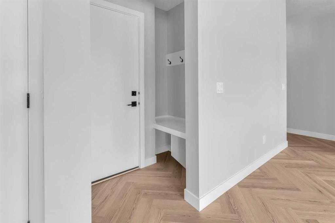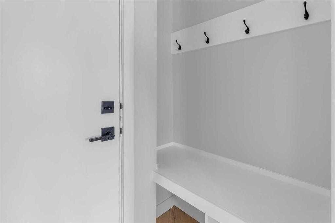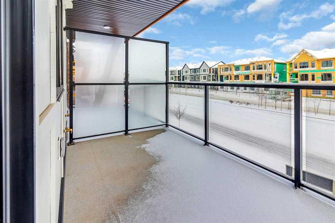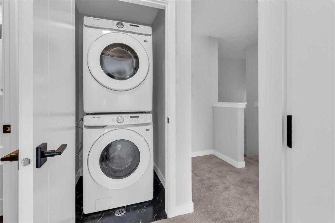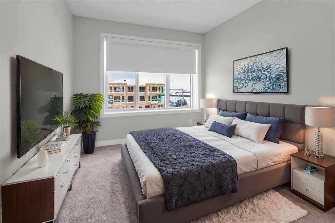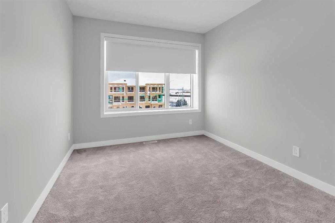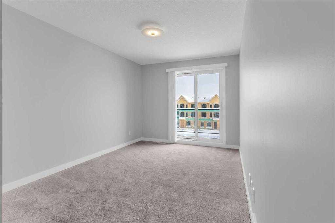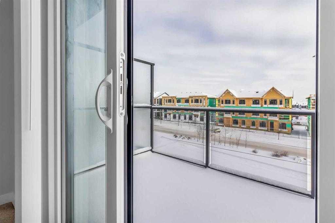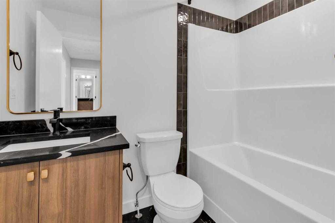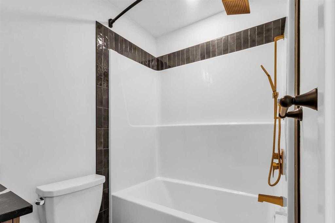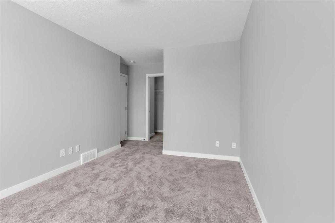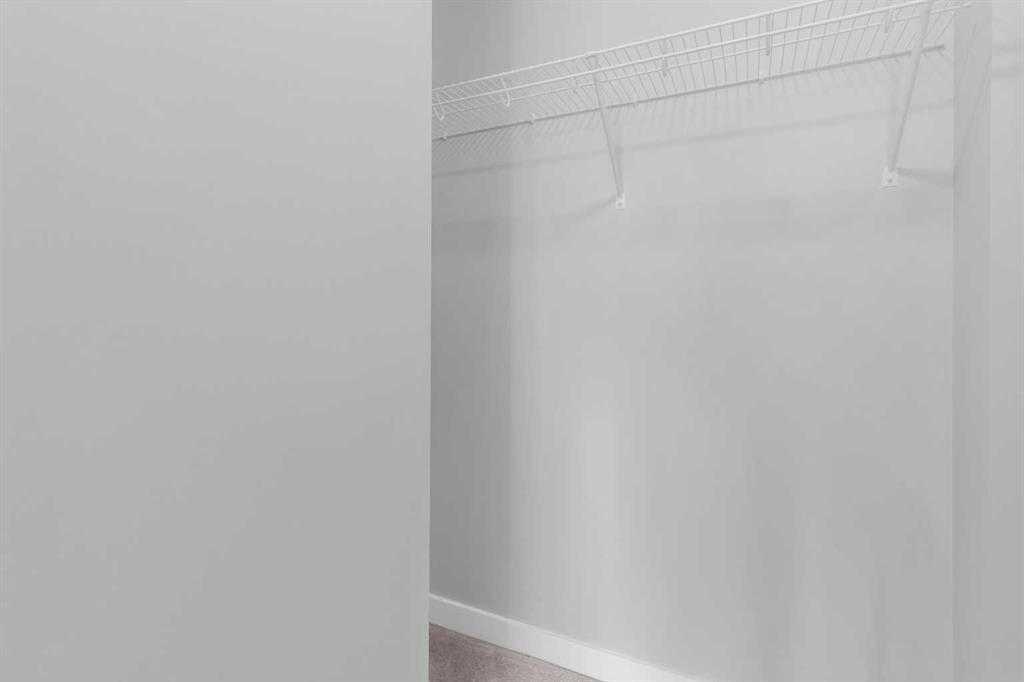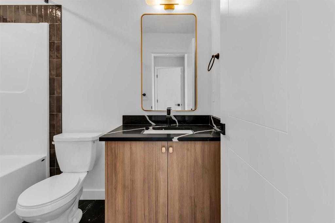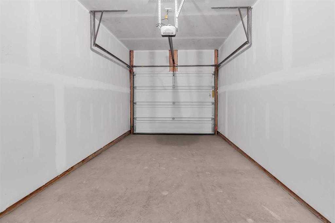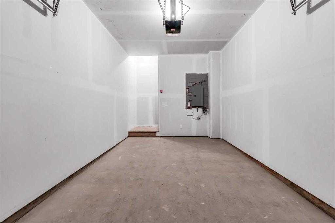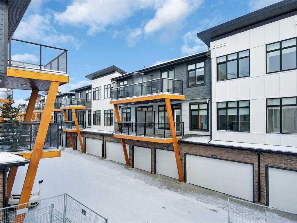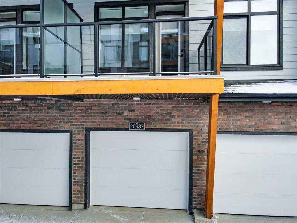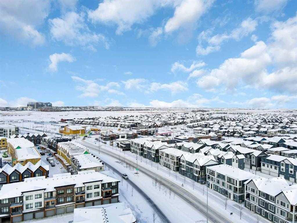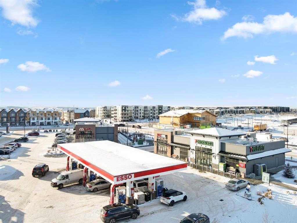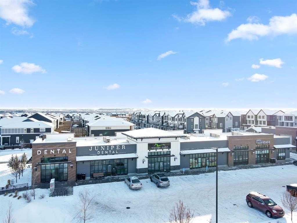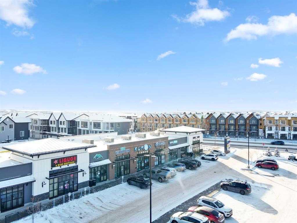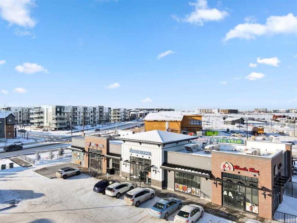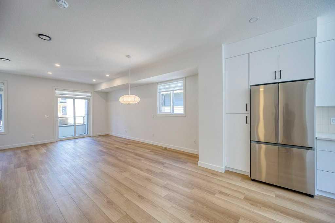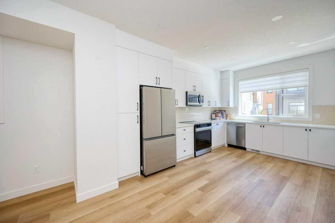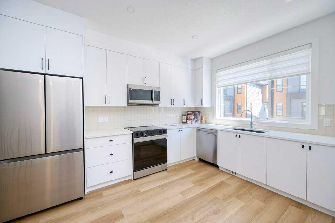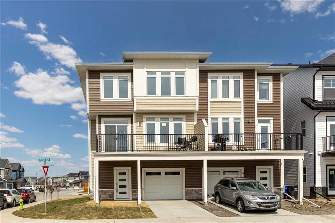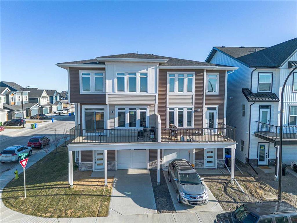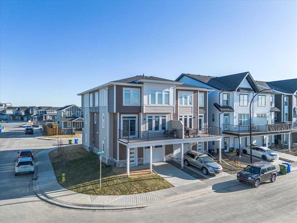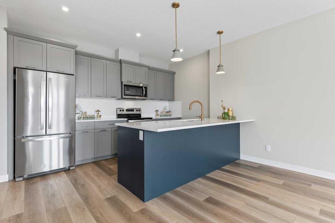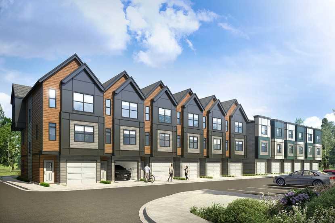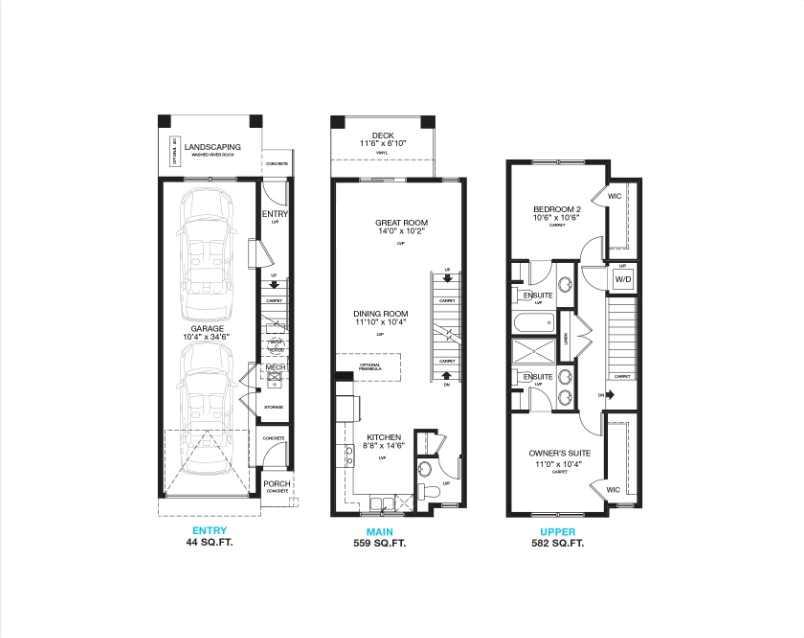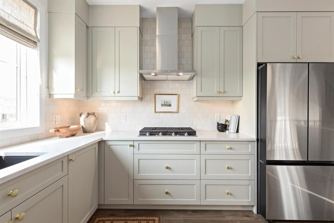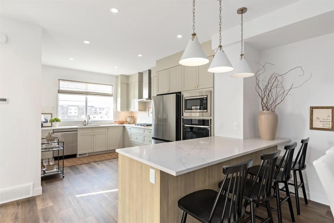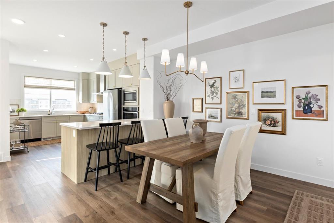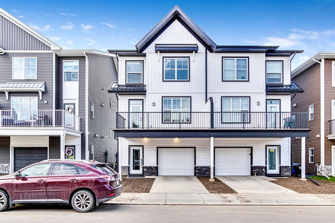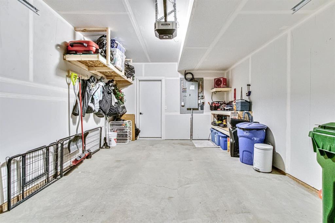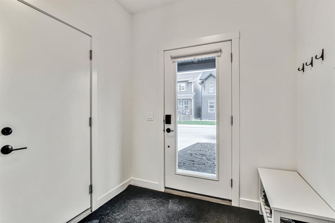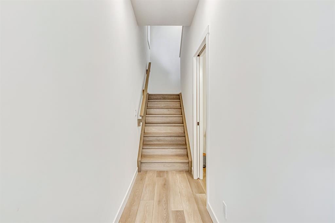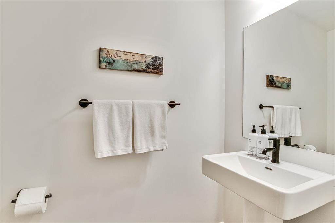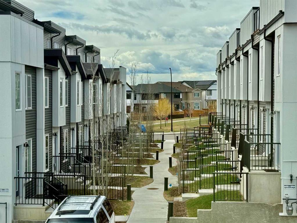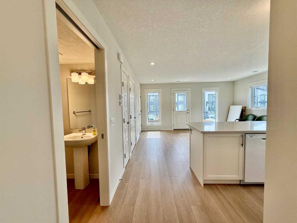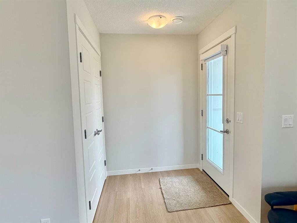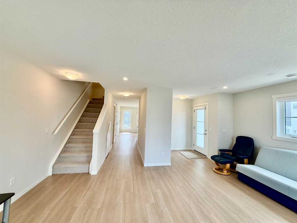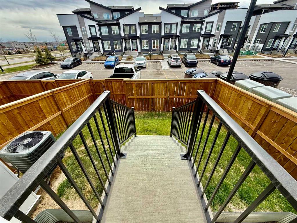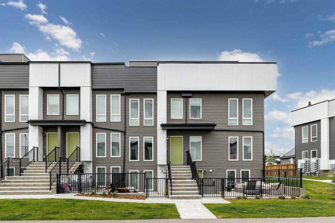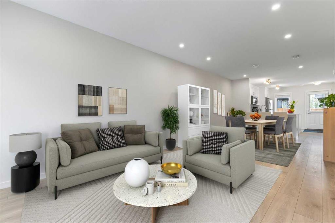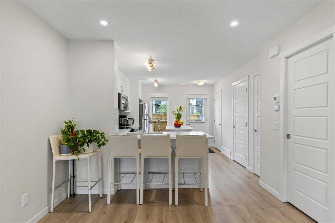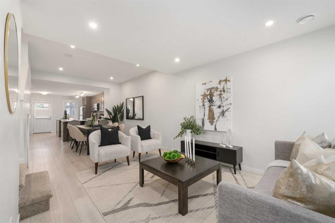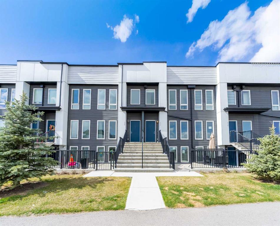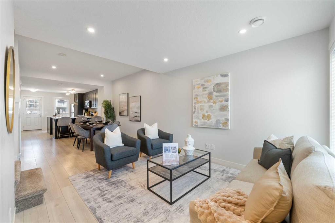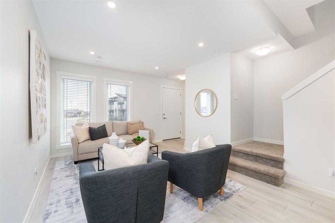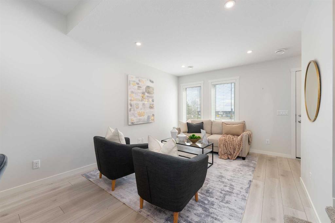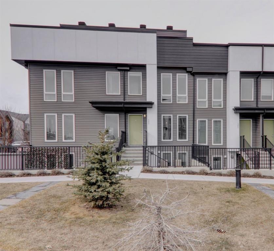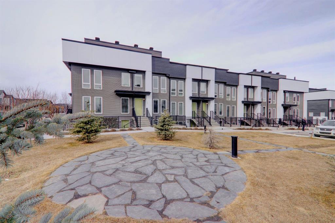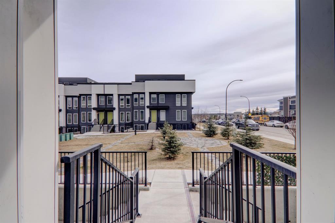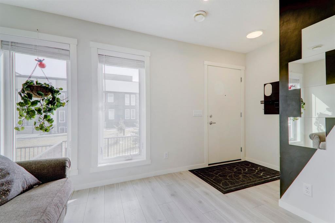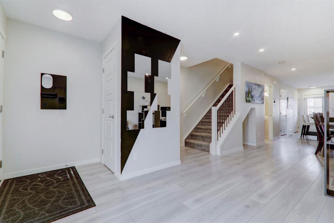20987 Seton Way SE
Calgary T3M3Y5
MLS® Number: A2214608
$ 467,900
3
BEDROOMS
2 + 1
BATHROOMS
1,226
SQUARE FEET
2025
YEAR BUILT
Your Dream Townhouse Awaits in the Heart of Seton! Welcome to this stunning, brand-new 3-bedroom townhouse offering the perfect mix of style, comfort, and convenience. Step inside to discover luxury vinyl plank flooring, a sleek kitchen with stainless steel appliances, quartz countertops, and a bold black island—ideal for entertaining or casual meals. The open layout flows into a bright living space and a private balcony, perfect for relaxing or taking in the sunset. Upstairs, enjoy a peaceful primary suite with its own balcony and a spa-like ensuite. Two more bedrooms, a stylish main bathroom, and convenient upstairs laundry complete the upper level. Additional perks include black quartz counters, elegant gold hardware, and an attached garage. Located in vibrant Seton, you’re just steps from shops, restaurants, the YMCA, South Health Campus, and more. Whether you're a first-time buyer or investor, this home is a smart move in a growing community. Book your private showing today!
| COMMUNITY | Seton |
| PROPERTY TYPE | Row/Townhouse |
| BUILDING TYPE | Other |
| STYLE | Stacked Townhouse |
| YEAR BUILT | 2025 |
| SQUARE FOOTAGE | 1,226 |
| BEDROOMS | 3 |
| BATHROOMS | 3.00 |
| BASEMENT | None |
| AMENITIES | |
| APPLIANCES | Dishwasher, Electric Range, Microwave Hood Fan, Refrigerator, Washer/Dryer |
| COOLING | None |
| FIREPLACE | N/A |
| FLOORING | Carpet, Vinyl |
| HEATING | Forced Air |
| LAUNDRY | Upper Level |
| LOT FEATURES | Other |
| PARKING | Single Garage Attached |
| RESTRICTIONS | None Known |
| ROOF | Asphalt Shingle |
| TITLE | Fee Simple |
| BROKER | Real Broker |
| ROOMS | DIMENSIONS (m) | LEVEL |
|---|---|---|
| 2pc Bathroom | 4`10" x 4`9" | Main |
| Living/Dining Room Combination | 11`11" x 17`4" | Main |
| Kitchen | 8`8" x 16`2" | Main |
| Furnace/Utility Room | 5`2" x 3`6" | Main |
| 4pc Ensuite bath | 4`11" x 8`6" | Upper |
| Bedroom | 9`1" x 13`0" | Upper |
| 4pc Bathroom | 5`0" x 7`11" | Upper |
| Bedroom | 8`11" x 13`0" | Upper |
| Bedroom - Primary | 10`9" x 16`5" | Upper |

