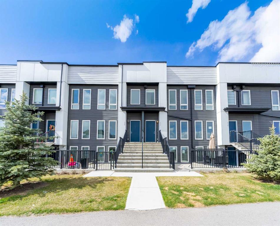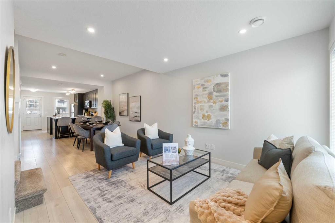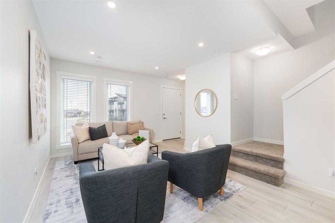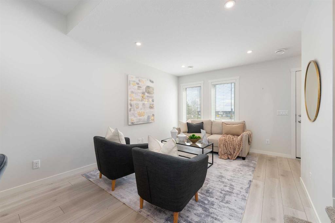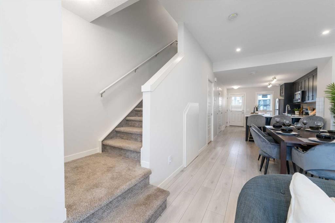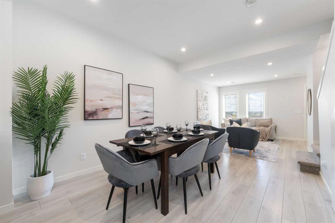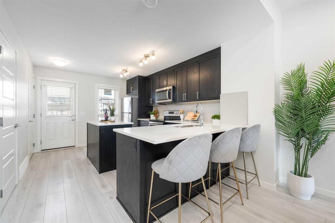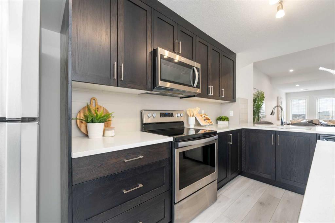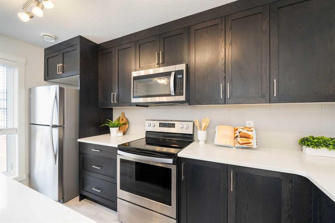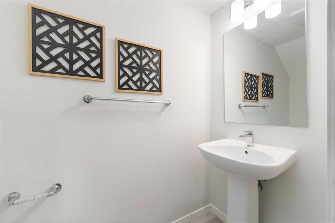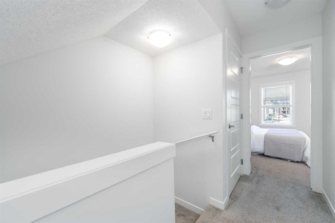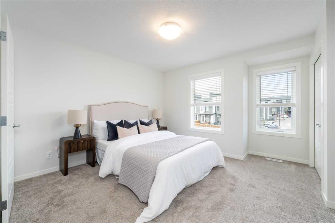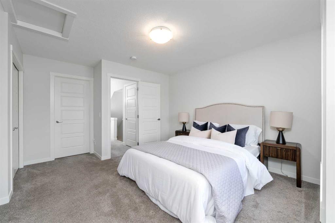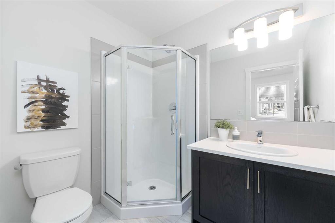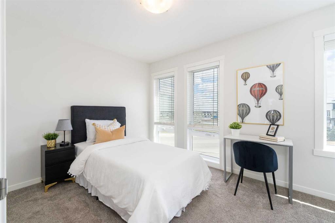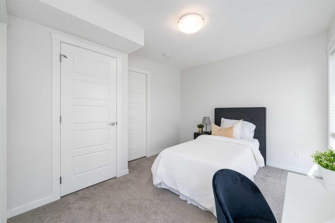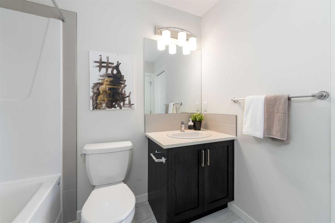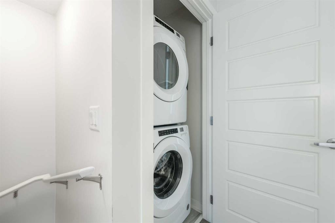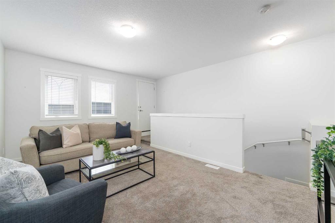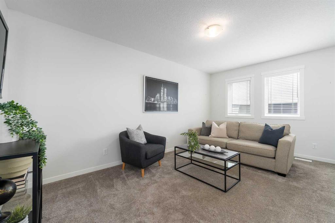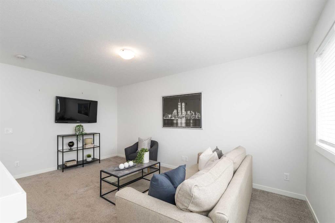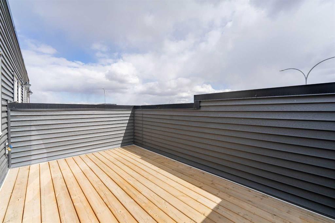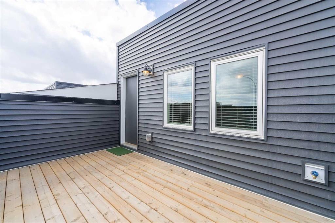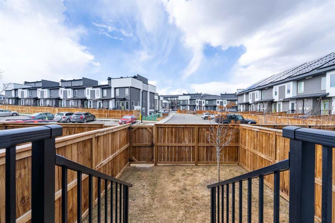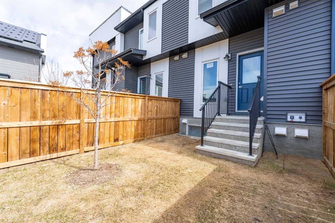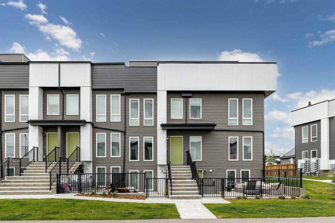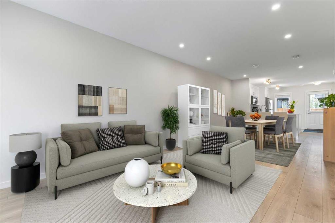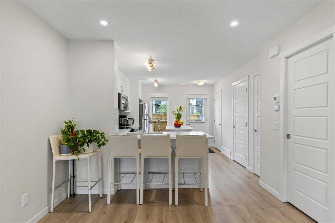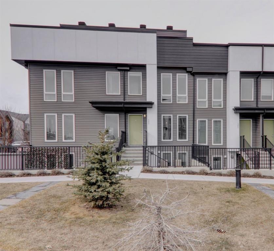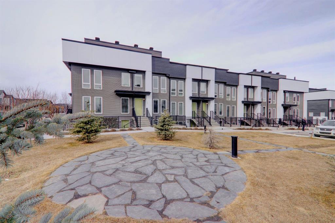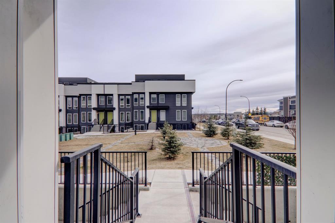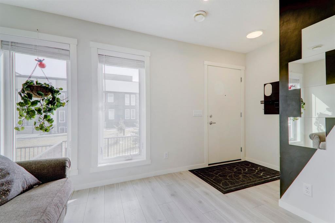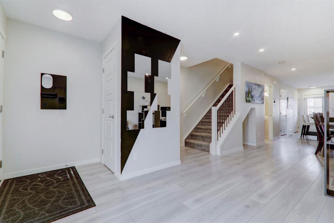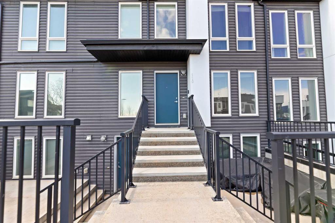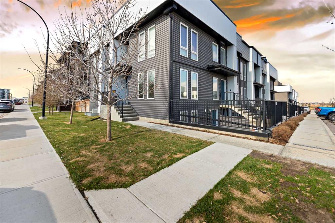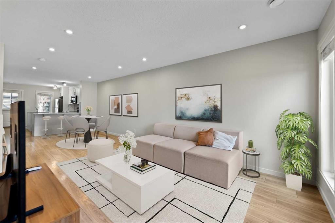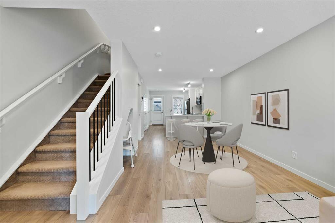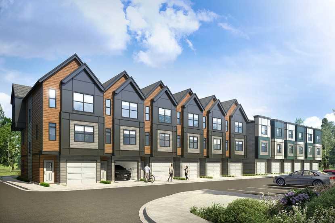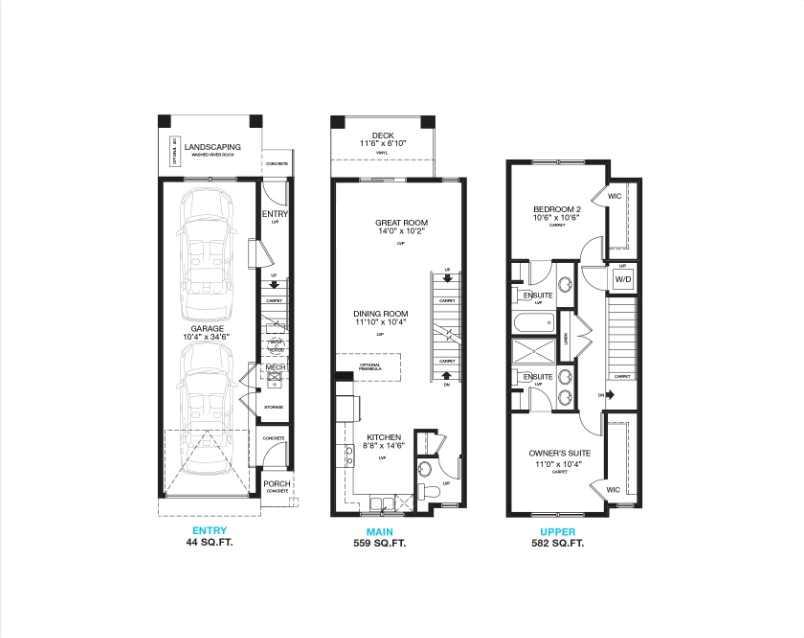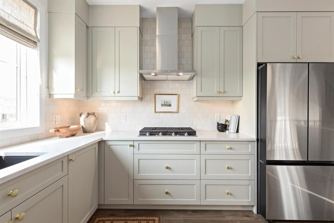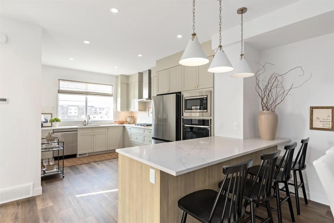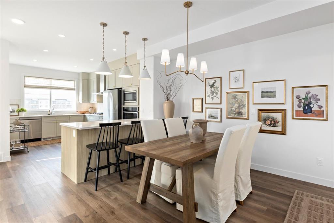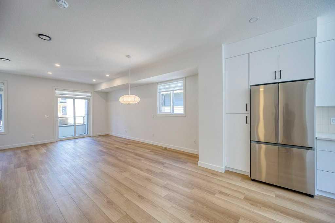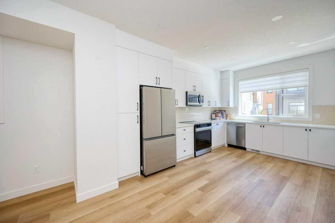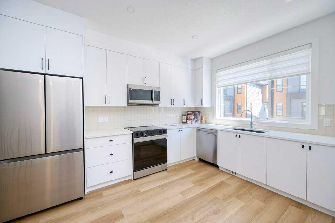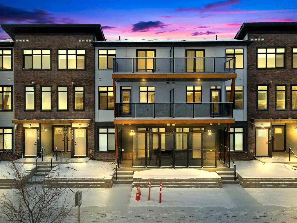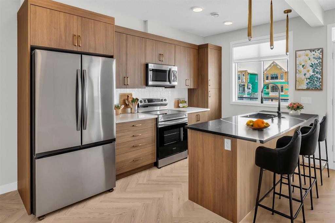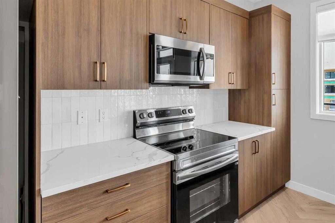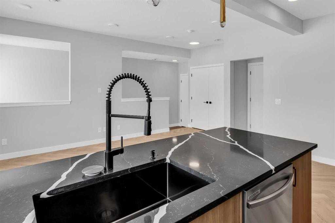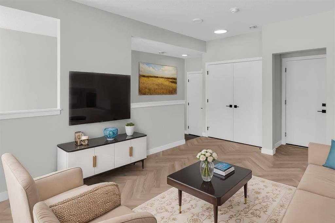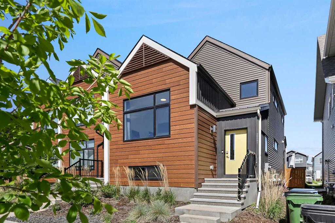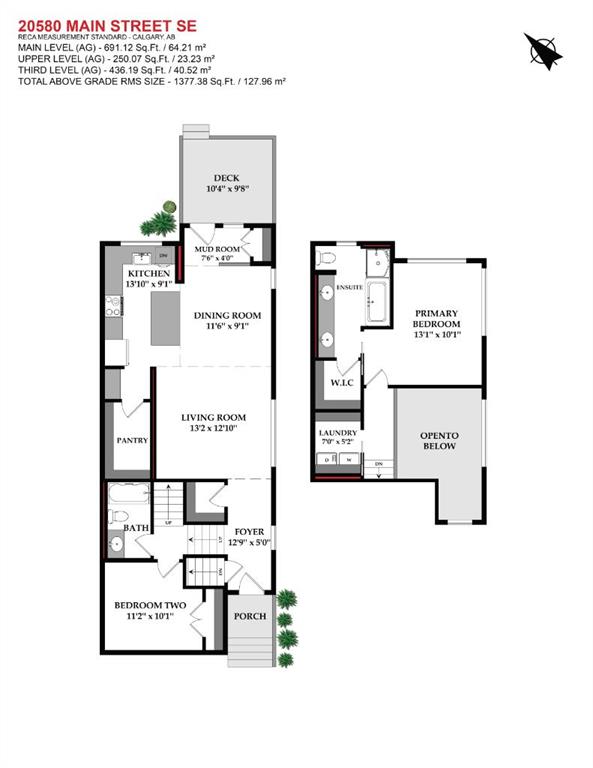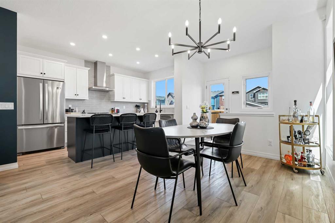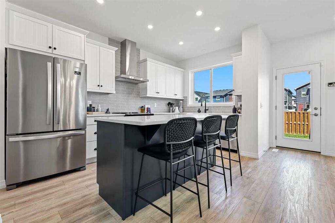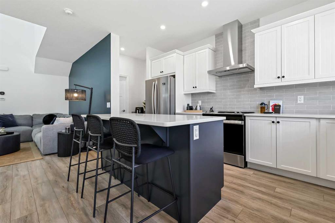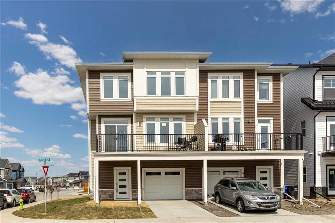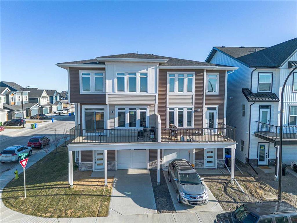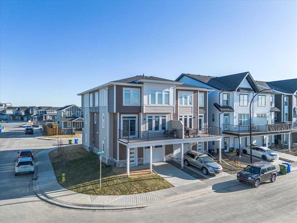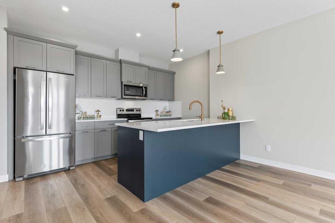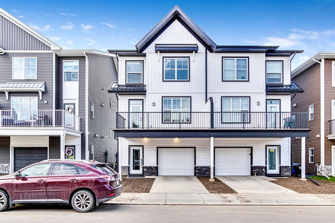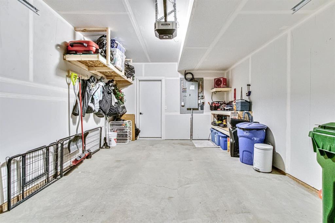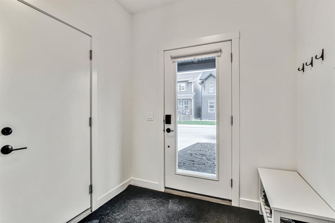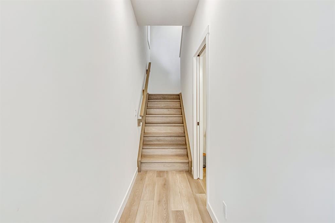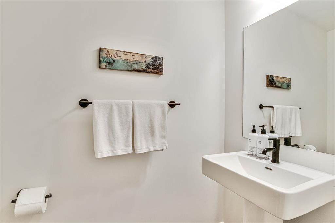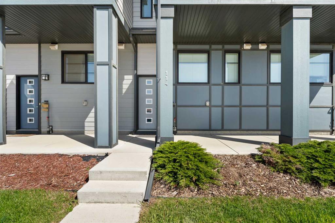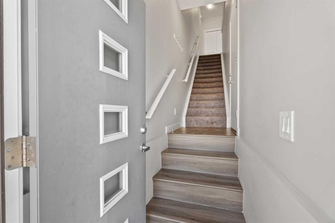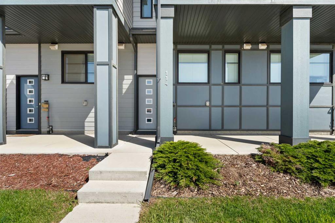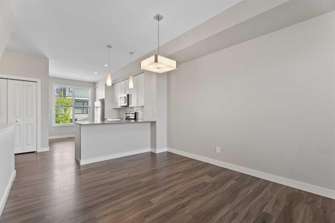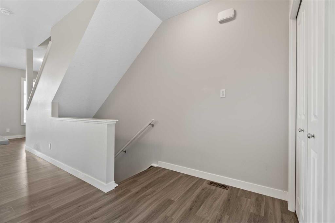450 Seton Circle SE
Calgary T3M 3H1
MLS® Number: A2212836
$ 467,500
2
BEDROOMS
2 + 1
BATHROOMS
1,532
SQUARE FEET
2022
YEAR BUILT
Welcome to your dream home in the heart of Seton — a vibrant, fast-growing community packed with energy, style, and unbeatable convenience! This stunning 3-storey townhome, built in 2022, is the perfect blend of modern design and functional living, ideal for those seeking both comfort and connection to everything Calgary has to offer. Step inside and immediately feel the difference! Featuring two spacious bedrooms, each with its own private ensuite, it offers the perfect setup for growing families, roommates, or guests who enjoy a little extra privacy. On the top floor, you'll discover a versatile family room flooded with natural light—an ideal spot for movie nights, a cozy reading nook, or even your dream home office. The open-concept main level offers seamless flow between the living, dining, and kitchen spaces, creating an inviting atmosphere for entertaining or everyday living. Sleek modern finishes, in-suite laundry, and smart storage solutions throughout add to the effortless functionality of this beautiful home. But the real magic? It’s outside your front door. Seton is one of Calgary’s most exciting neighbourhoods, known for its walkable lifestyle and top-tier amenities. You're just minutes from the South Health Campus, one of Alberta’s leading hospitals, and surrounded by everything from a VIP Cineplex theatre and a massive YMCA to grocery stores, cafés, restaurants, schools, and parks—all within easy reach. Whether you're a first-time buyer, downsizer, or investor, this move-in ready home is a rare find in a location that keeps getting better. Don’t miss your chance to live in one of Calgary’s most sought-after communities, where style, space, and convenience come together perfectly.
| COMMUNITY | Seton |
| PROPERTY TYPE | Row/Townhouse |
| BUILDING TYPE | Five Plus |
| STYLE | 3 Level Split |
| YEAR BUILT | 2022 |
| SQUARE FOOTAGE | 1,532 |
| BEDROOMS | 2 |
| BATHROOMS | 3.00 |
| BASEMENT | None |
| AMENITIES | |
| APPLIANCES | Dishwasher, Electric Range, Microwave Hood Fan, Refrigerator, Washer/Dryer Stacked |
| COOLING | None |
| FIREPLACE | N/A |
| FLOORING | Carpet, Ceramic Tile, Laminate |
| HEATING | Baseboard |
| LAUNDRY | In Unit |
| LOT FEATURES | Landscaped |
| PARKING | Off Street, Stall |
| RESTRICTIONS | Board Approval, Utility Right Of Way |
| ROOF | Asphalt Shingle |
| TITLE | Fee Simple |
| BROKER | Real Broker |
| ROOMS | DIMENSIONS (m) | LEVEL |
|---|---|---|
| 2pc Bathroom | 3`7" x 6`11" | Main |
| Dining Room | 10`6" x 11`9" | Main |
| Kitchen | 10`11" x 15`8" | Main |
| Living Room | 10`6" x 11`11" | Main |
| 3pc Ensuite bath | 7`1" x 5`11" | Second |
| 4pc Bathroom | 7`1" x 8`0" | Second |
| Bedroom | 10`0" x 14`3" | Second |
| Bedroom - Primary | 14`1" x 16`2" | Second |
| Loft | 14`3" x 16`7" | Third |

