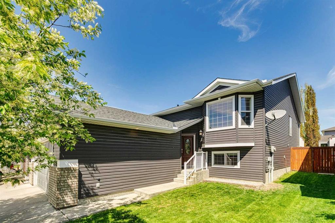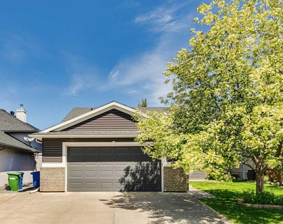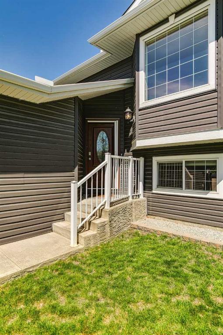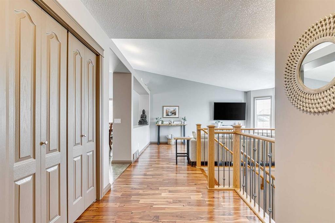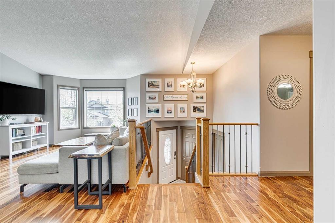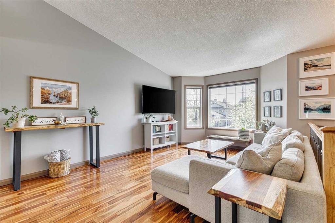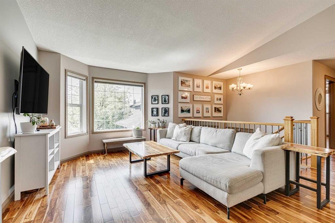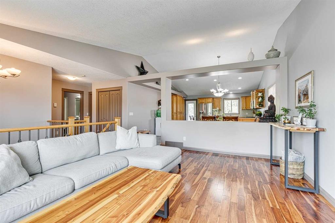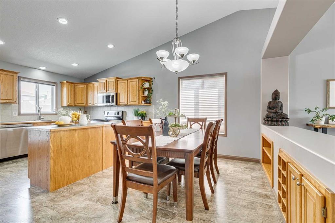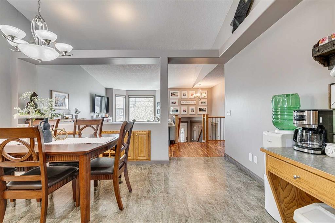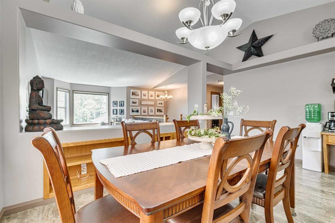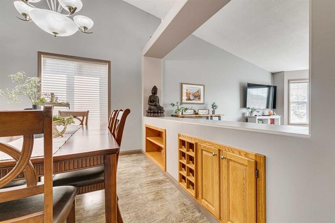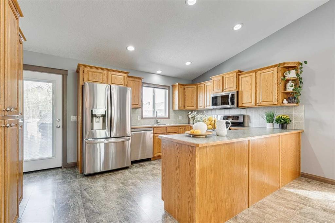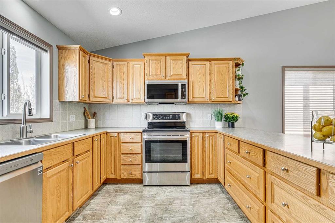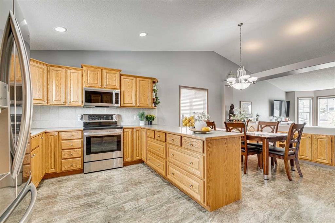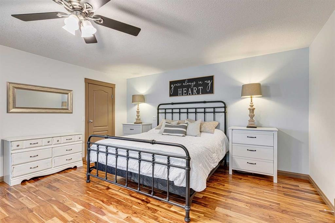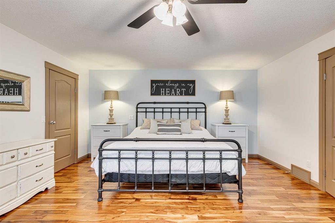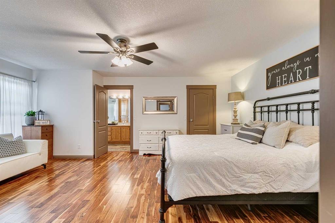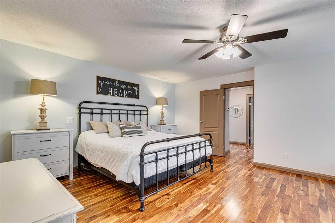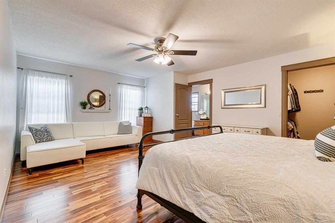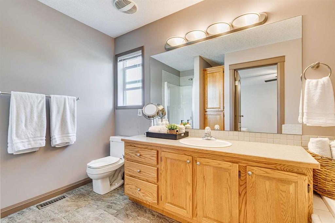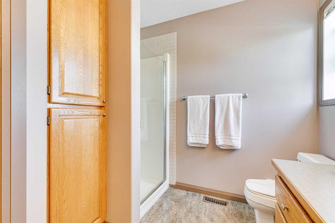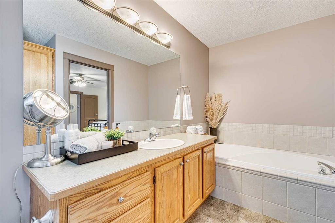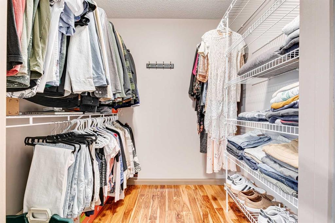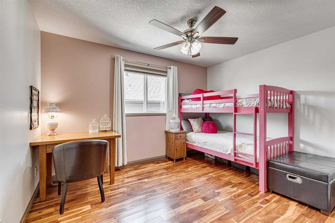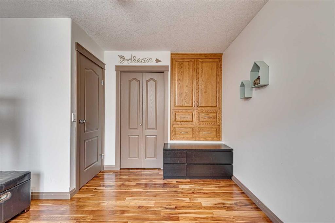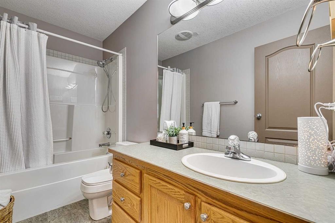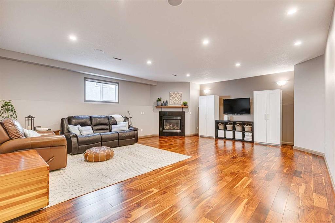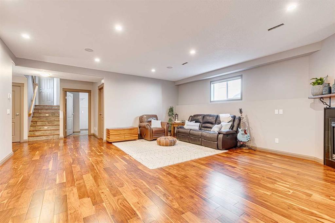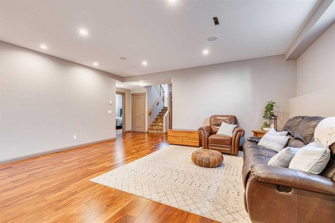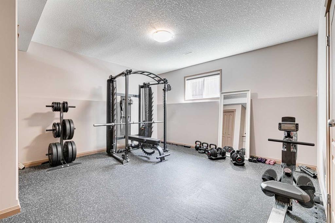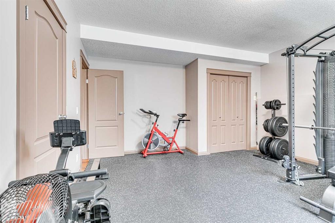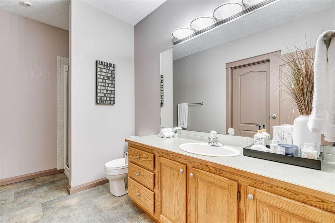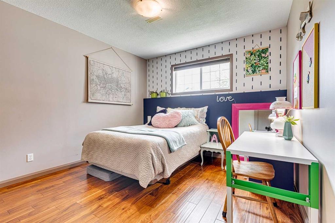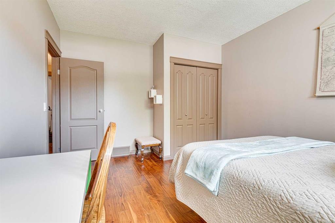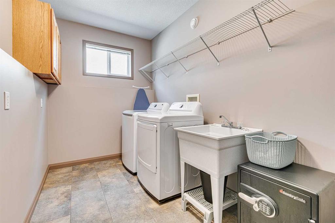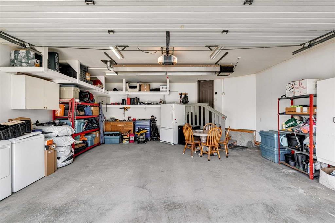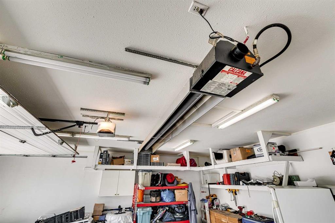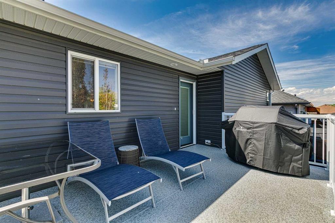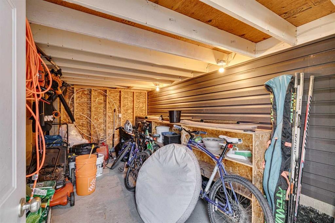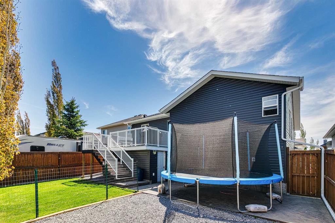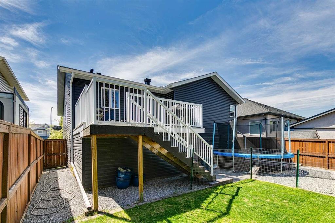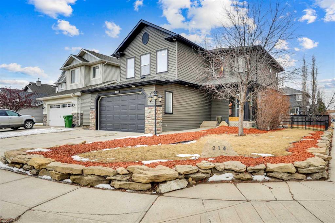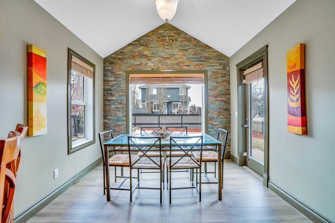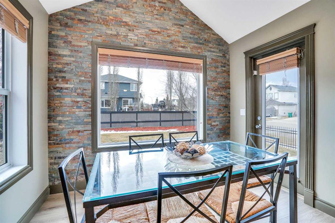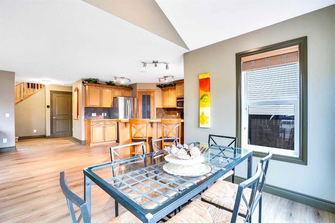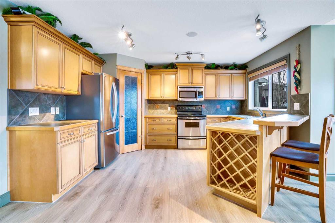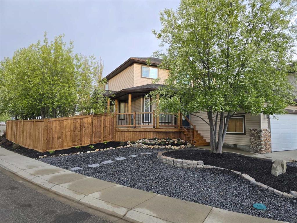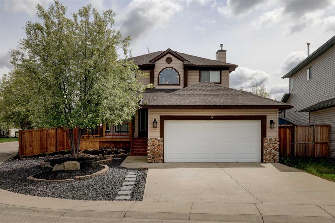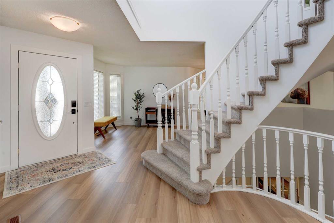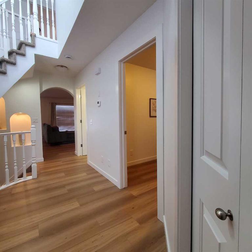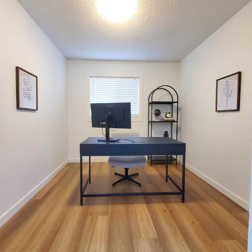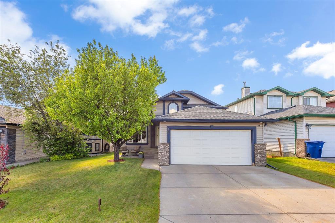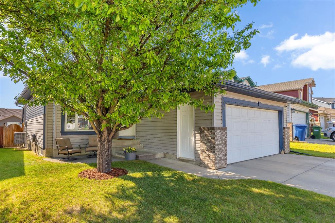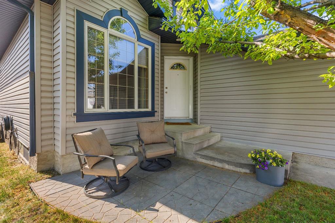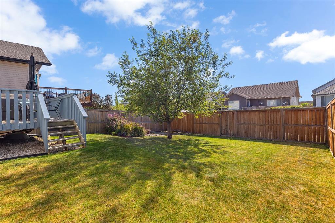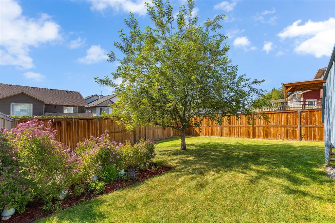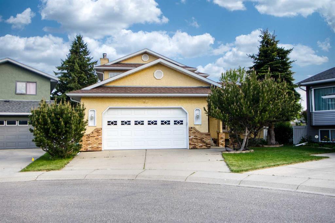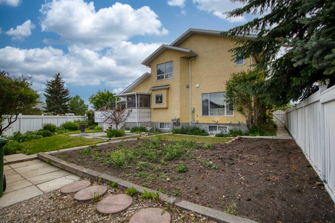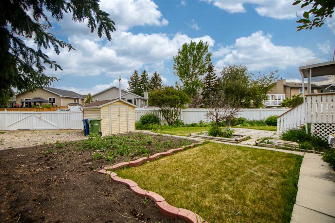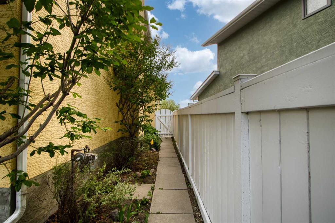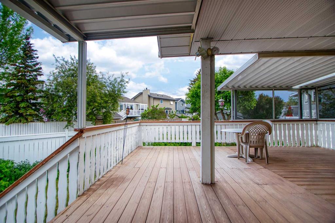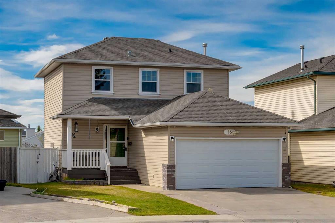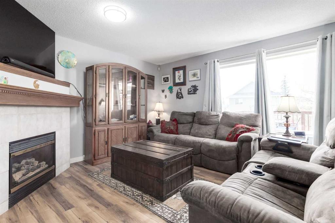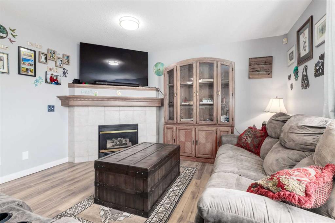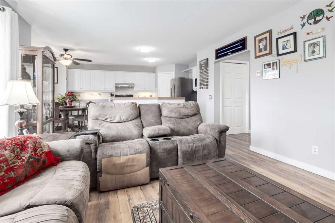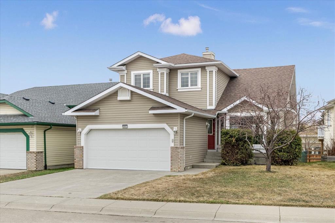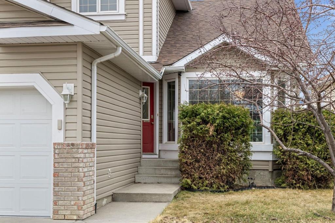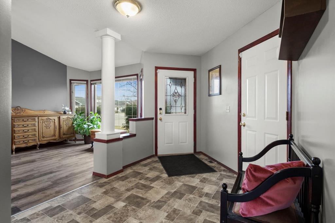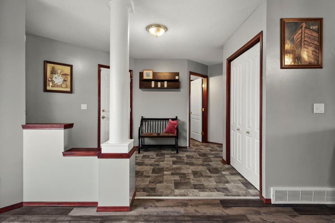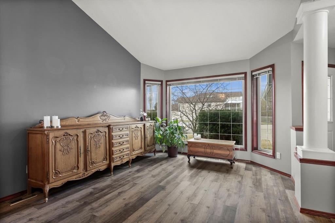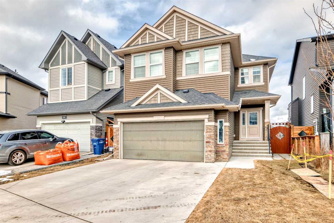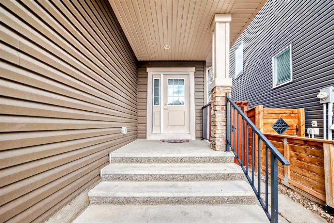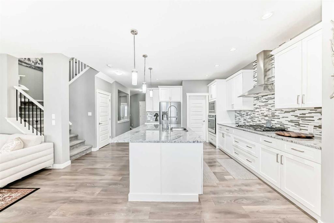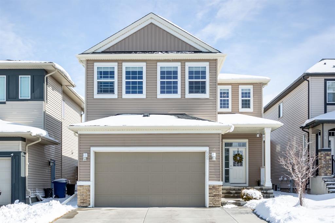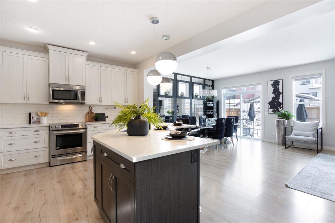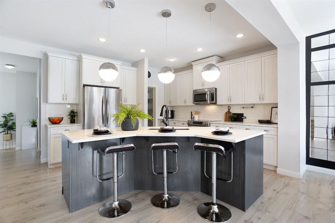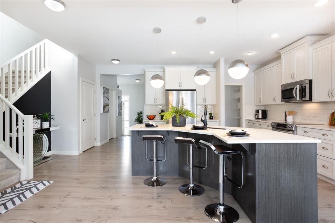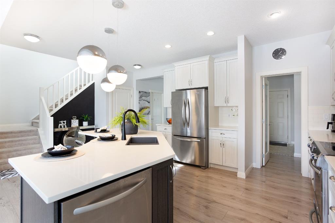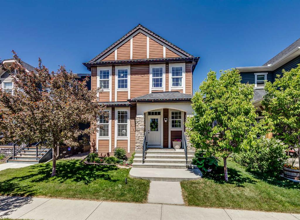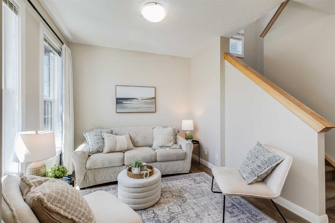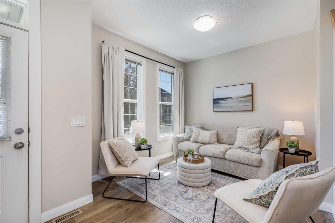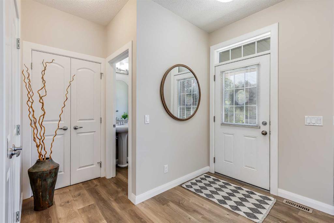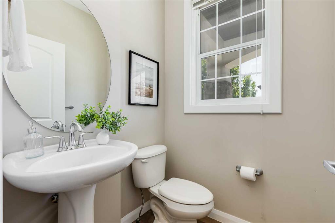209 Thornleigh Close SE
Airdrie T4A2E2
MLS® Number: A2225751
$ 648,880
4
BEDROOMS
3 + 0
BATHROOMS
1,419
SQUARE FEET
2004
YEAR BUILT
Welcome to this beautifully maintained bi-level home located in the mature and highly sought-after community of THORBURN in Airdrie. Offering over 2,700 sq ft of developed living space, this home provides a perfect blend of comfort, functionality, and room to grow. From the moment you arrive, you’ll appreciate the extended-width driveway that provides ample parking, along with an OVERSIZED double attached garage that is HEATED—ideal for Alberta winters. There is also convenient rear lane access with a TRAILER GATE, making RV storage a breeze. Inside, you’ll be greeted by soaring VAULTED ceilings, gleaming engineered HARDWOOD floors, and a bright, open layout. The main floor features a spacious living room, and a huge kitchen with extensive countertop space, a wall pantry for added storage, and plenty of room for a large dining table—perfect for hosting family dinners or casual get-togethers. The primary bedroom is truly a retreat, complete with a PRIVATE SITTING AREA, a walk-in closet, and a generous ensuite bathroom with a soaker tub, separate shower, large vanity, and a linen closet. A second spacious bedroom and a full 4-piece bathroom complete the main level. The fully finished basement continues to impress with IN-FLOOR HEATING, engineered hardwood flooring, and high ceilings with recessed lighting. The massive family room is a warm and inviting space, featuring a corner gas fireplace—perfect for cozy movie nights or entertaining. You’ll also find a bright laundry room with a new washer and dryer, a full 3-piece bathroom, and two additional large bedrooms with big windows and great closet space. For a total of FOUR BEDROOMS and 3 full bathrooms. Outside, the under-deck storage provides the perfect spot for bikes, lawn tools, or outdoor equipment, while the mature yard and quiet surroundings add to the overall sense of home. Thorburn is a well-loved community with beautiful walking paths, green spaces, and a true neighbourhood feel. This is a well-cared-for home offering exceptional value in one of Airdrie’s most established communities. Don’t miss your chance to make it yours—book your private showing today!
| COMMUNITY | Thorburn |
| PROPERTY TYPE | Detached |
| BUILDING TYPE | House |
| STYLE | Bi-Level |
| YEAR BUILT | 2004 |
| SQUARE FOOTAGE | 1,419 |
| BEDROOMS | 4 |
| BATHROOMS | 3.00 |
| BASEMENT | Finished, Full |
| AMENITIES | |
| APPLIANCES | Dishwasher, Electric Stove, Garage Control(s), Microwave Hood Fan, Refrigerator, Washer/Dryer, Water Softener, Window Coverings |
| COOLING | None |
| FIREPLACE | Gas |
| FLOORING | Hardwood, Vinyl |
| HEATING | Forced Air, Natural Gas |
| LAUNDRY | In Basement |
| LOT FEATURES | Back Lane, Landscaped |
| PARKING | Double Garage Attached, Garage Door Opener, Heated Garage, RV Access/Parking |
| RESTRICTIONS | None Known |
| ROOF | Asphalt Shingle |
| TITLE | Fee Simple |
| BROKER | Yates Real Estate Ltd |
| ROOMS | DIMENSIONS (m) | LEVEL |
|---|---|---|
| Family Room | 22`9" x 18`6" | Basement |
| Bedroom | 13`10" x 14`1" | Basement |
| Bedroom | 14`11" x 14`1" | Basement |
| 3pc Bathroom | 11`3" x 6`0" | Basement |
| Laundry | 12`6" x 6`4" | Basement |
| Living Room | 16`11" x 11`11" | Main |
| Dining Room | 15`8" x 9`1" | Main |
| Kitchen | 15`8" x 10`3" | Main |
| Bedroom - Primary | 18`11" x 14`5" | Main |
| Bedroom | 13`0" x 12`5" | Main |
| 4pc Ensuite bath | 12`1" x 5`11" | Main |
| 4pc Bathroom | 9`6" x 4`11" | Main |

