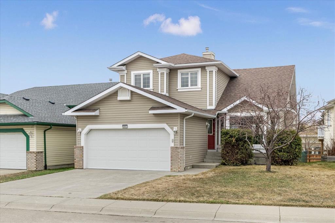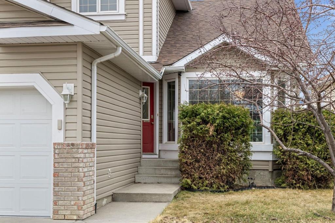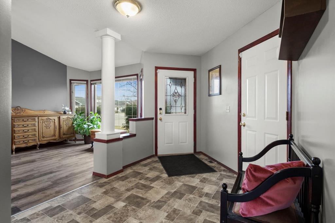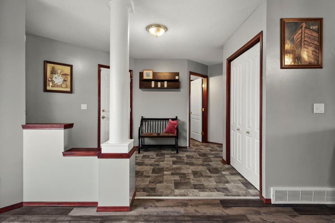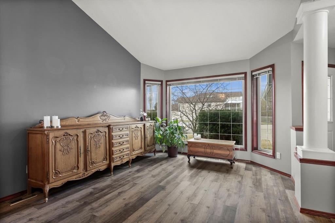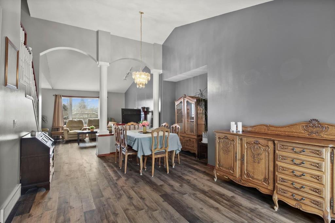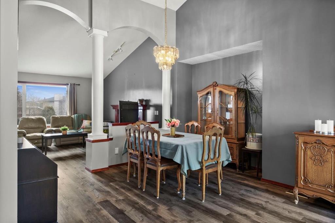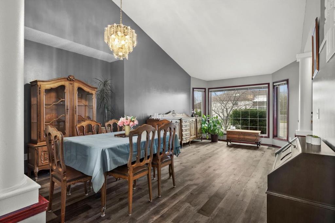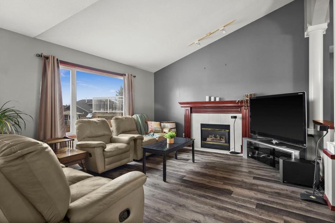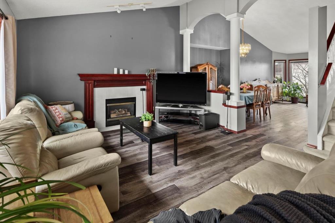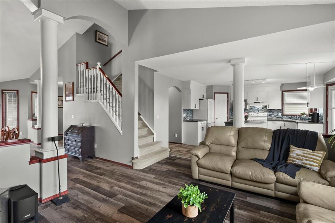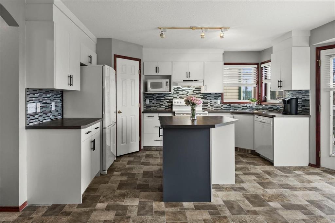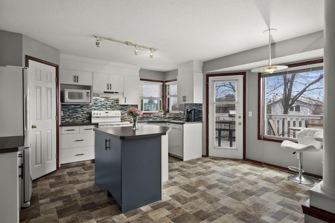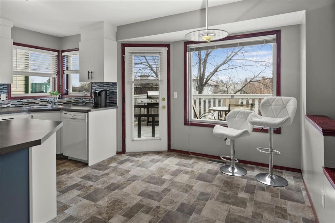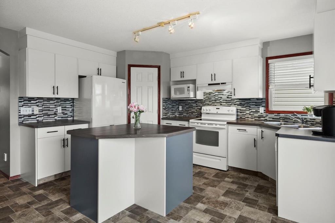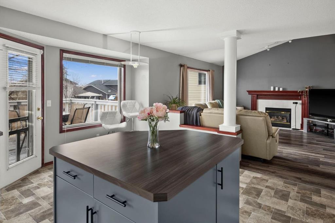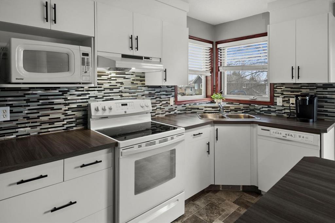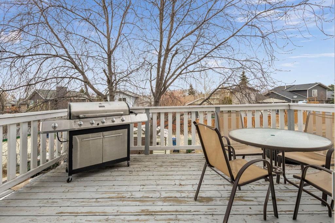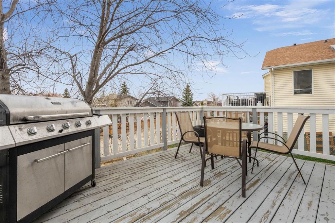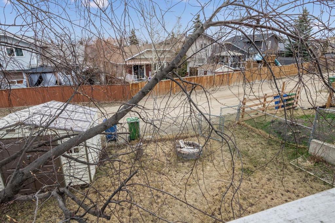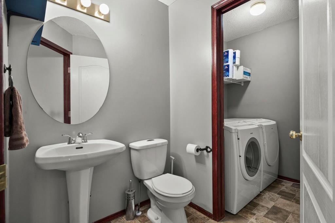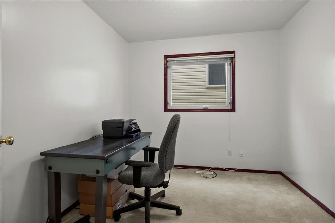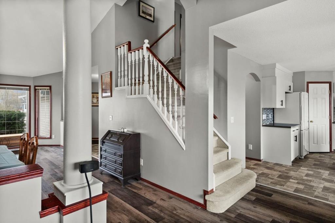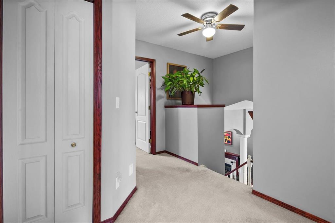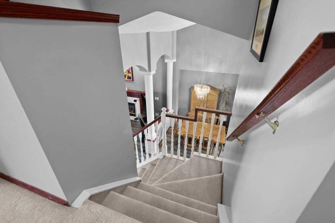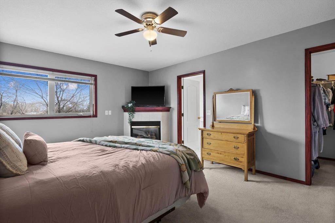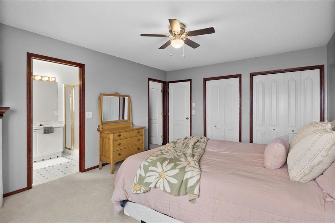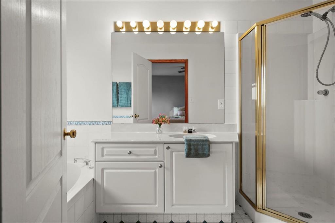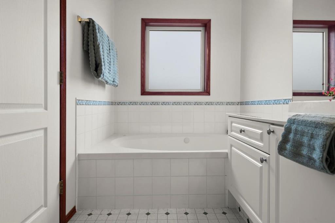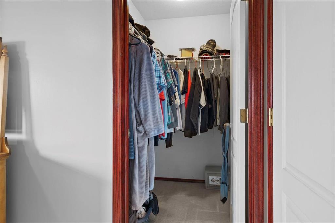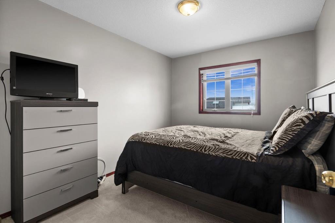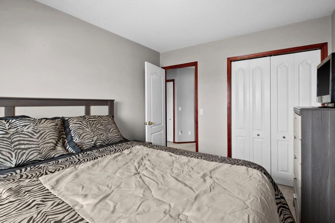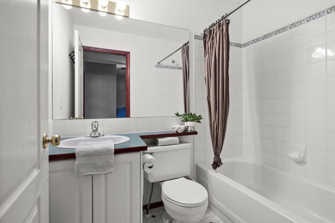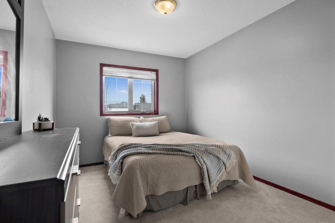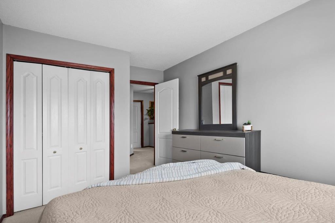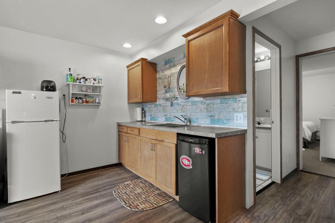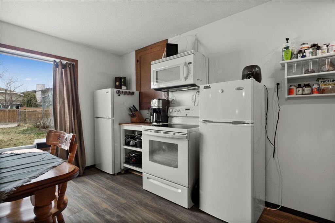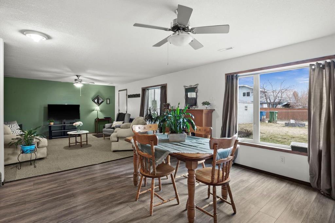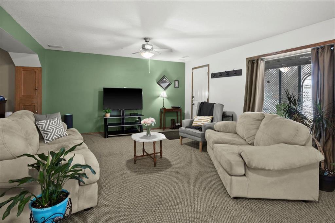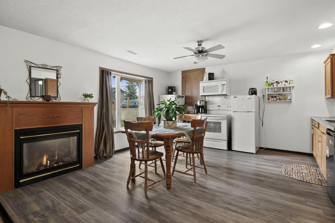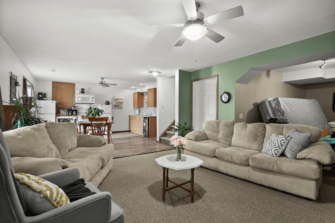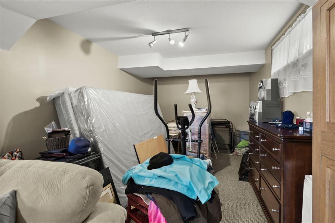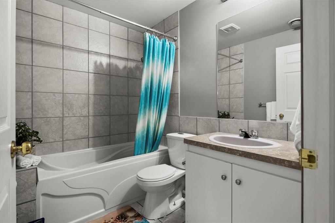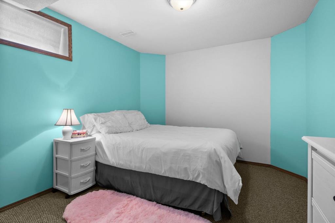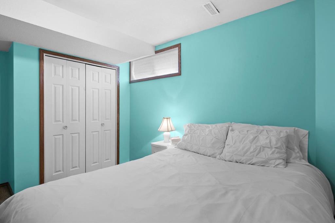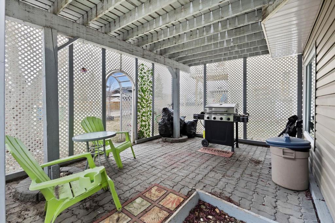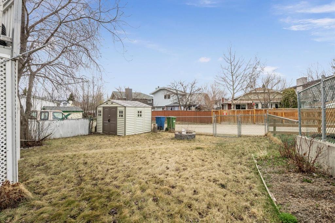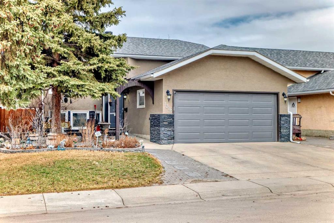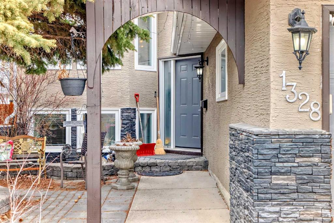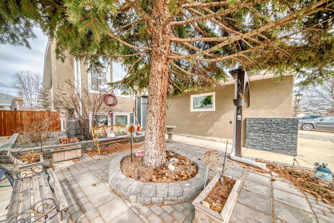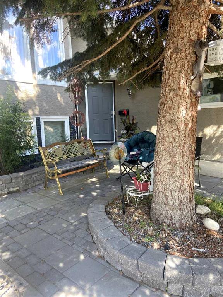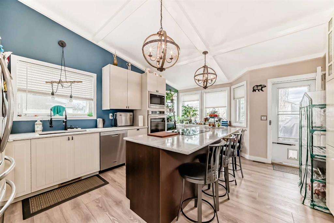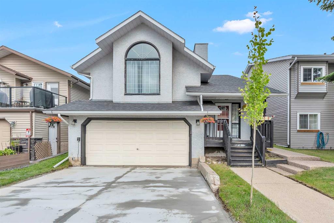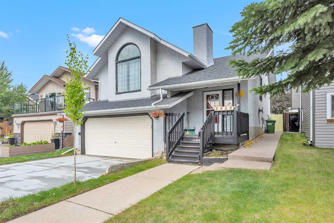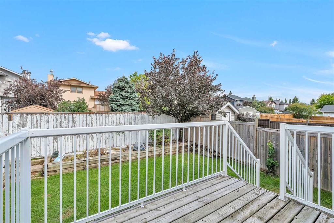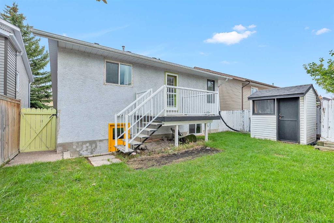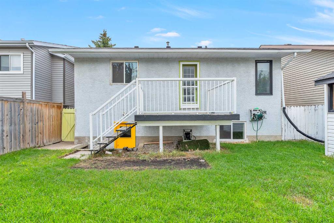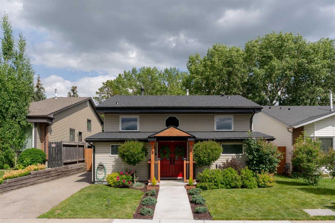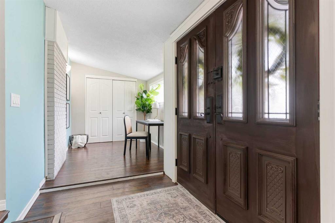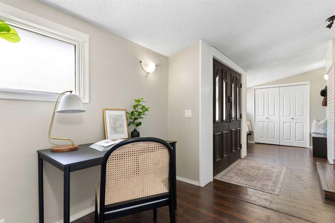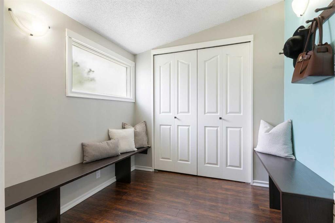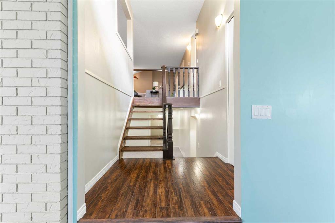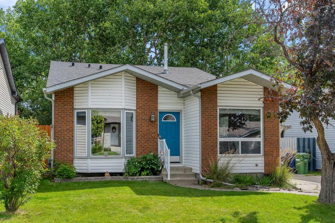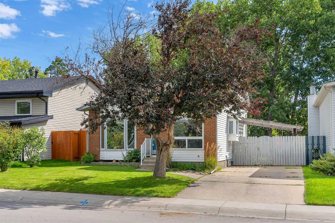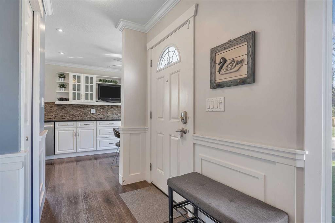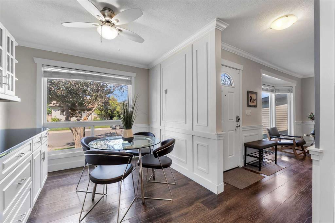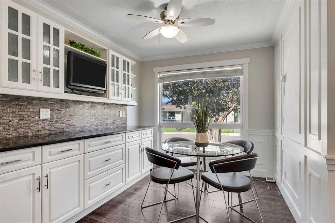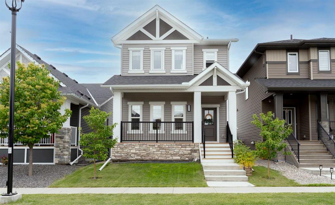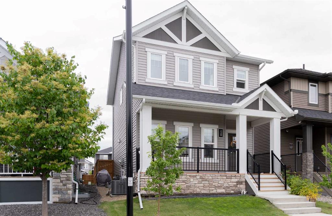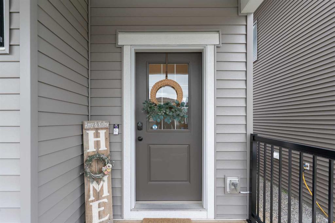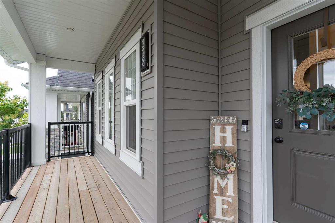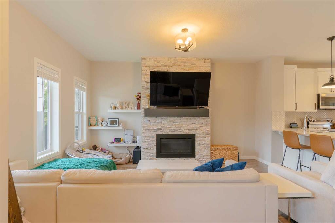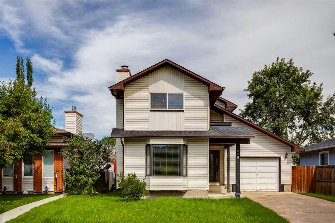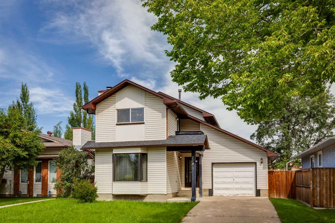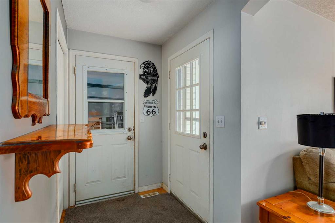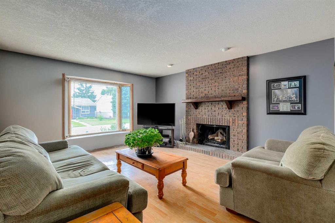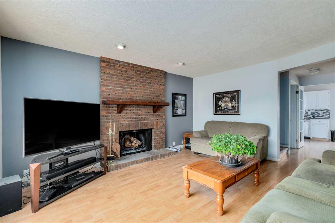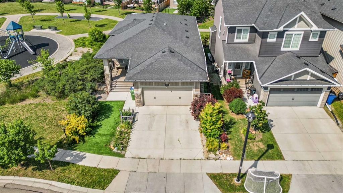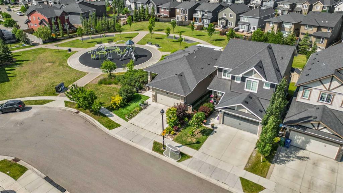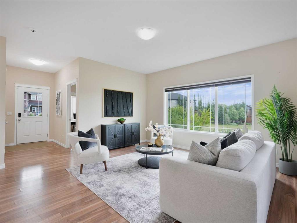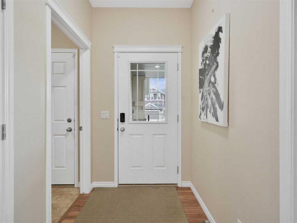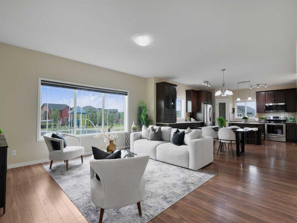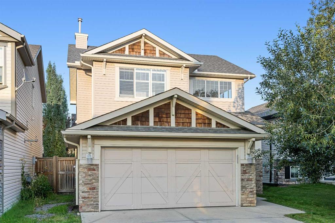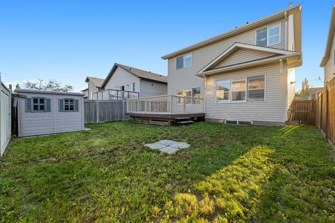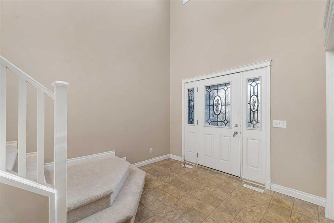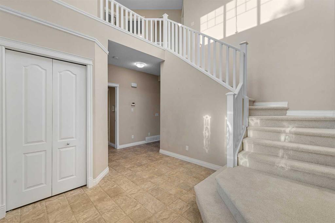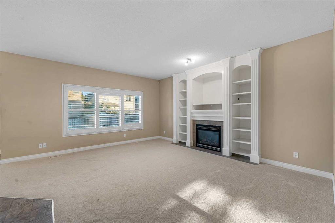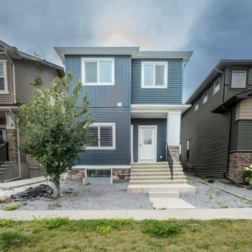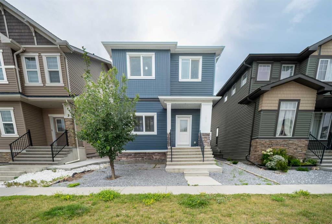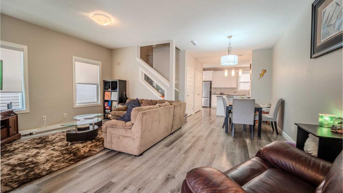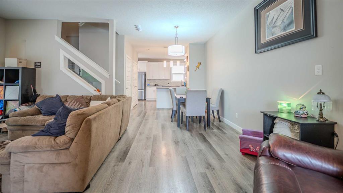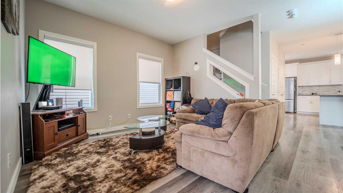1412 Meadowbrook Drive SE
Airdrie T4A 2B4
MLS® Number: A2223790
$ 649,000
4
BEDROOMS
3 + 1
BATHROOMS
1997
YEAR BUILT
Welcome to this timeless, well-maintained home in the heart of Meadowbrook, one of Airdrie’s most established and family-friendly communities! This spacious, open-concept home features a fully developed walk-out illegal basement suite with a separate entrance, offering exceptional flexibility for extended family, rental income, or multi-generational living. Step inside to soaring ceilings, beautiful architectural columns, and an abundance of natural light. The living room, complete with a cozy gas fireplace, flows seamlessly into the expansive dining room and bright breakfast nook — ideal for entertaining. The kitchen was tastefully refreshed in March of 2025, featuring new cabinetry and a modern backsplash, while classic design elements like original trim colour offer warmth and character. Step out from the kitchen onto your sun-drenched west-facing upper deck, perfect for BBQs and evening sunsets. The main floor has been freshly painted (2025) and boasts new laminate flooring (2021), plus a large home office and convenient main-floor laundry. Upstairs, you’ll find three generously sized bedrooms, a full 4-piece bath, and a stunning open-to-below staircase that keeps the layout airy and bright. The oversized primary suite is a true retreat, complete with its own gas fireplace, walk-in closet, two additional his-and-hers closets, and a spacious ensuite featuring a jetted tub, separate shower, and ample vanity space. Downstairs, the fully suited walk-out basement includes a private entrance, large covered patio, alley parking, a well-equipped kitchen, spacious living area with gas fireplace, 4-piece bath, and a large bedroom with a flexible den that could easily become a second bedroom. Step outside into your expansive backyard oasis, complete with fire pit and more than enough room for a trampoline, lawn bowling, and a play set-or all three! These large lots are increasingly rare and provide the added privacy and space to truly enjoy the outdoors with your family and friends. The attached garage has been converted into a true man cave — insulated, drywalled, heated, and upgraded with epoxy flooring (2021). The shingles and siding were replaced in (2015), and the home is equipped with central vac. Nestled in the established neighbourhood of Meadowbrook, this home offers mature trees, large lots, and a tight-knit community atmosphere. Families will appreciate the proximity to highly rated schools (including RJ Hawkey Elementary and Bert Church High), parks, playgrounds, and East Lake Regional Park — which offers tennis courts, a multi-use rink, and fitness stations. Meadowbrook also provides quick access to shopping, dining, Genesis Place recreation centre, and easy commuting to Calgary via Highway 2. Whether you’re a growing family, an investor, or looking for a smart shared-living solution, this versatile home has something for everyone. Don’t miss your chance to own in one of Airdrie’s most desirable neighborhoods — book your private showing today!
| COMMUNITY | Meadowbrook |
| PROPERTY TYPE | Detached |
| BUILDING TYPE | House |
| STYLE | 2 Storey |
| YEAR BUILT | 1997 |
| SQUARE FOOTAGE | 1,921 |
| BEDROOMS | 4 |
| BATHROOMS | 4.00 |
| BASEMENT | Separate/Exterior Entry, Full, Suite, Walk-Out To Grade |
| AMENITIES | |
| APPLIANCES | Dishwasher, Electric Range, Garage Control(s), Microwave, Range Hood, Refrigerator, Stove(s), Washer/Dryer, Window Coverings |
| COOLING | None |
| FIREPLACE | Basement, Gas, Great Room, Mantle, Primary Bedroom |
| FLOORING | Carpet, Laminate, Linoleum |
| HEATING | Fireplace(s), Forced Air, Natural Gas |
| LAUNDRY | Main Level |
| LOT FEATURES | Back Lane, Back Yard, Garden, Lawn, Level, Low Maintenance Landscape, Rectangular Lot |
| PARKING | Double Garage Attached, Off Street |
| RESTRICTIONS | Airspace Restriction, Utility Right Of Way |
| ROOF | Asphalt Shingle |
| TITLE | Fee Simple |
| BROKER | Real Broker |
| ROOMS | DIMENSIONS (m) | LEVEL |
|---|---|---|
| 4pc Bathroom | 7`9" x 5`10" | Basement |
| Bedroom | 13`4" x 10`11" | Basement |
| Den | 15`1" x 9`10" | Basement |
| Kitchen With Eating Area | 15`2" x 14`7" | Basement |
| Living Room | 15`1" x 13`11" | Basement |
| Furnace/Utility Room | 21`4" x 9`9" | Basement |
| 2pc Bathroom | 5`5" x 5`0" | Main |
| Dining Room | 13`6" x 9`7" | Main |
| Family Room | 16`2" x 14`0" | Main |
| Kitchen | 14`11" x 14`1" | Main |
| Living Room | 12`3" x 11`5" | Main |
| Nook | 9`9" x 7`9" | Main |
| Office | 9`9" x 9`0" | Main |
| 4pc Bathroom | 7`2" x 5`0" | Second |
| 4pc Ensuite bath | 11`3" x 6`0" | Second |
| Bedroom | 13`8" x 9`3" | Second |
| Bedroom | 11`9" x 9`4" | Second |
| Bedroom - Primary | 15`11" x 12`7" | Second |

