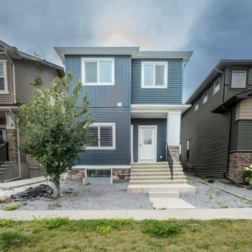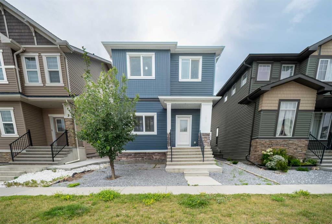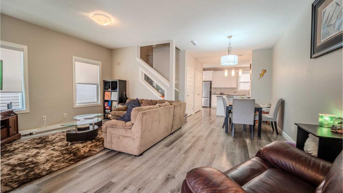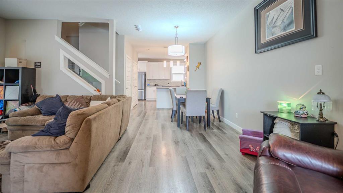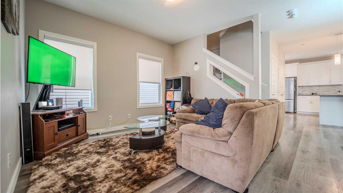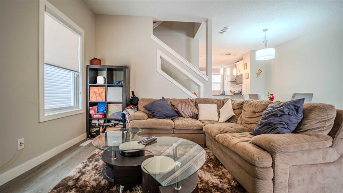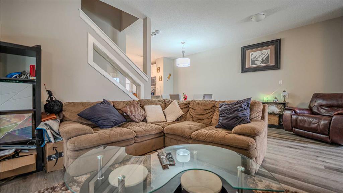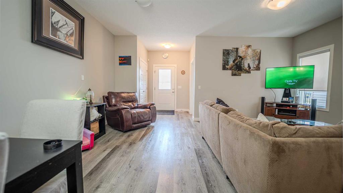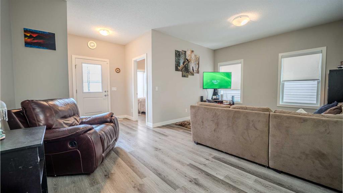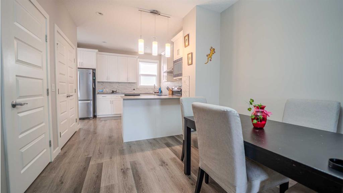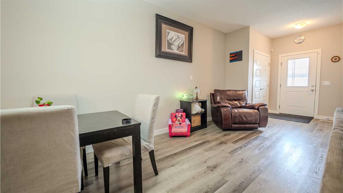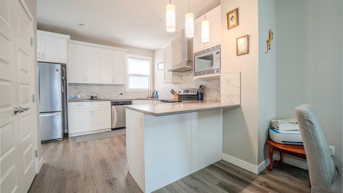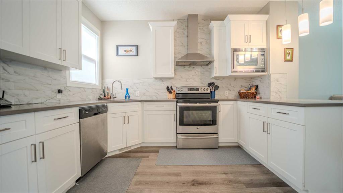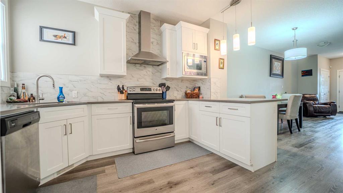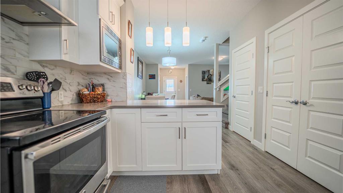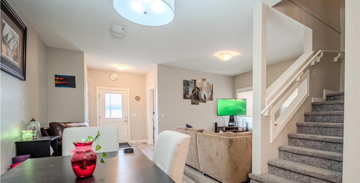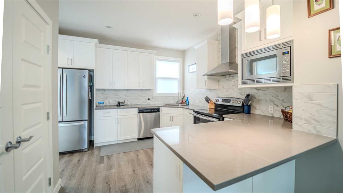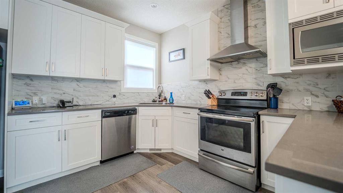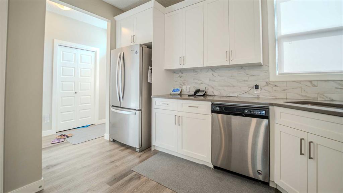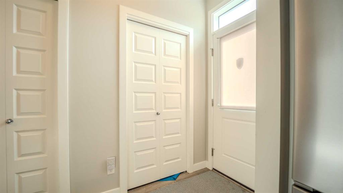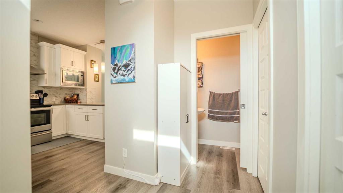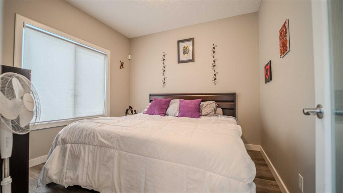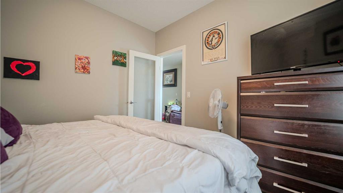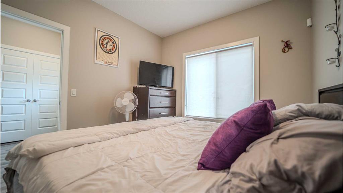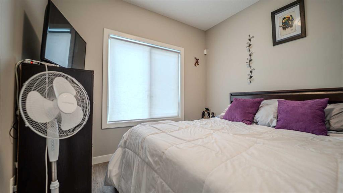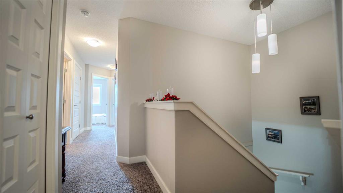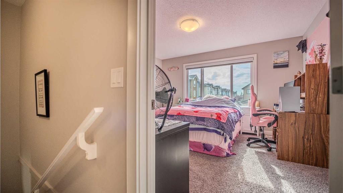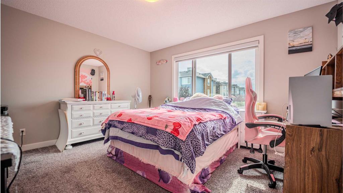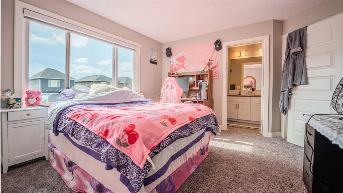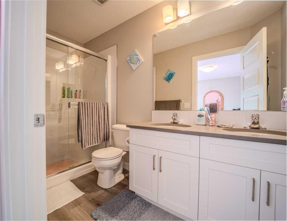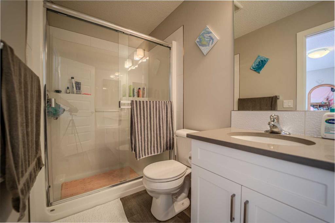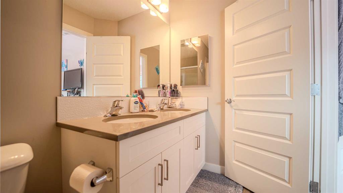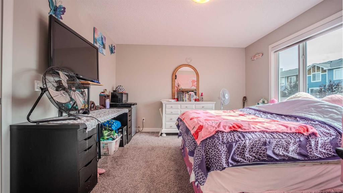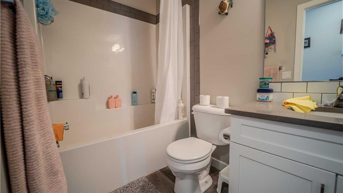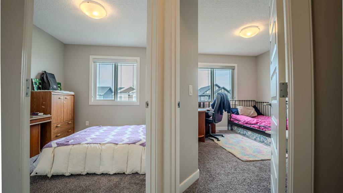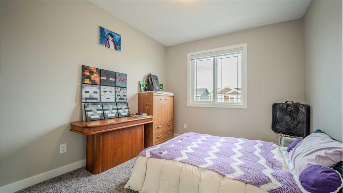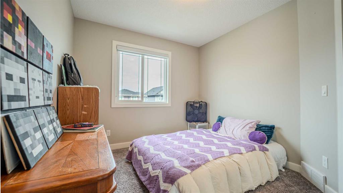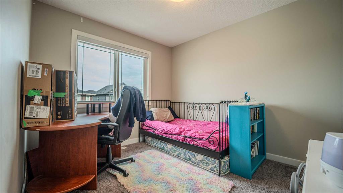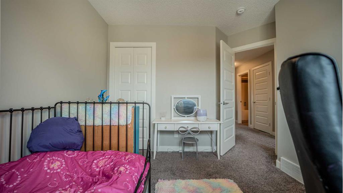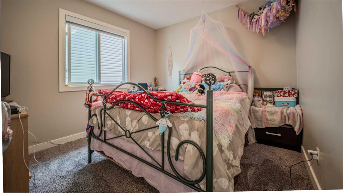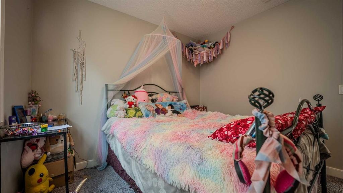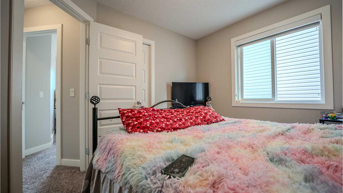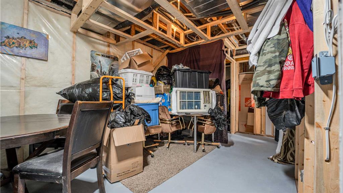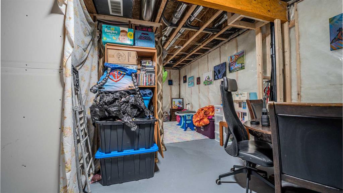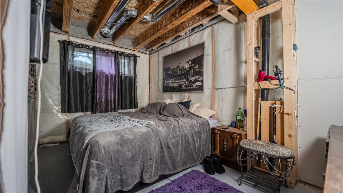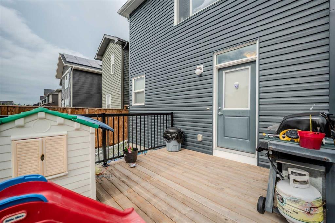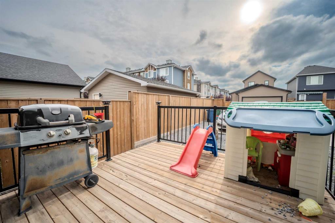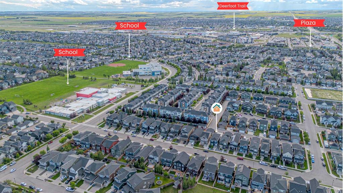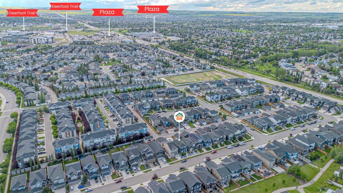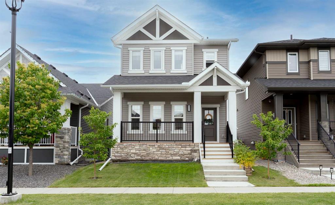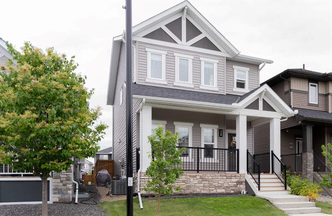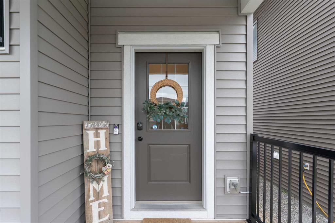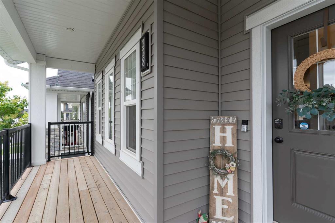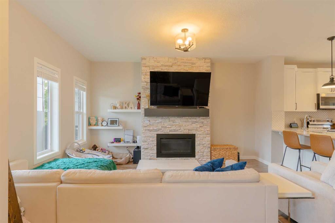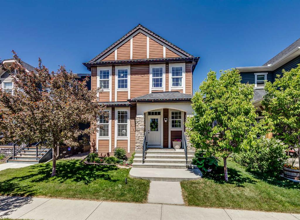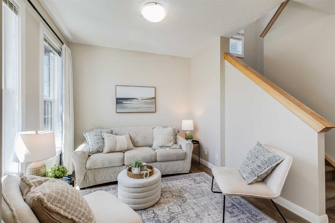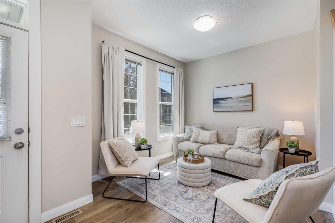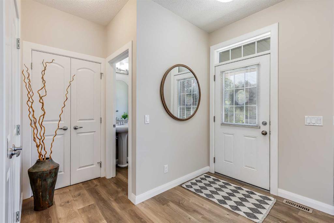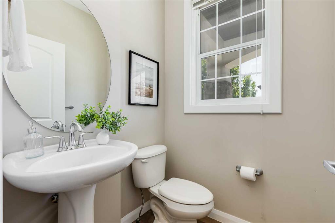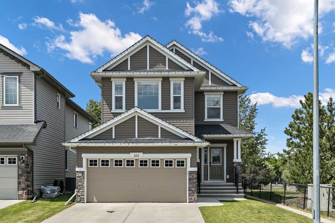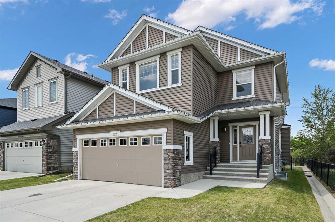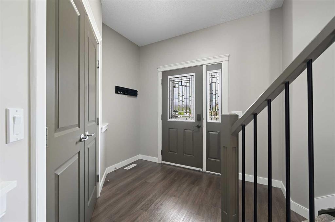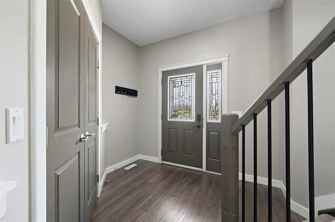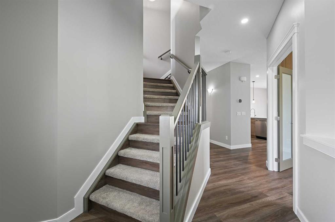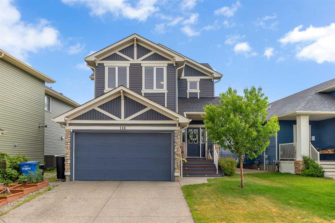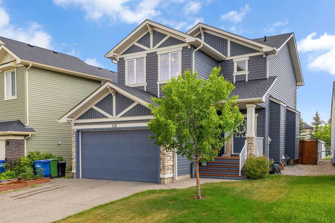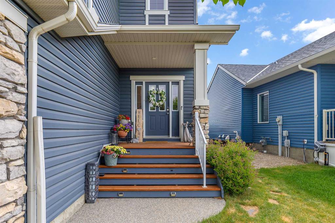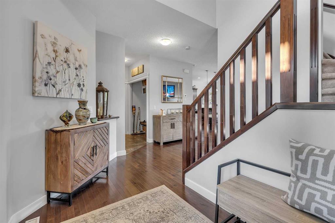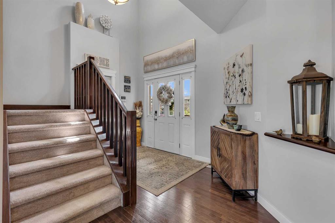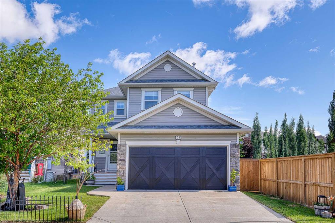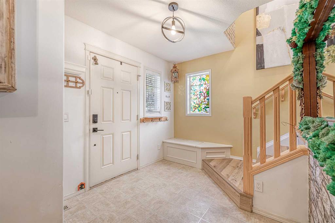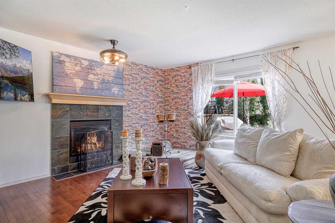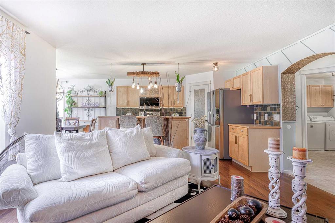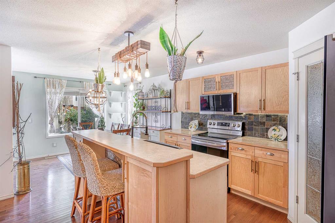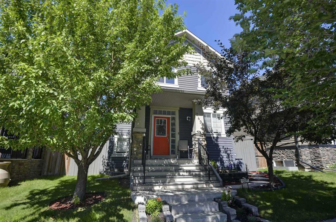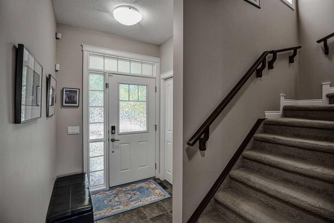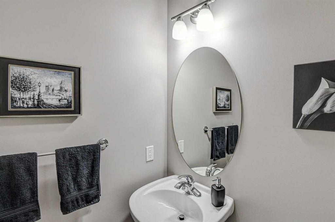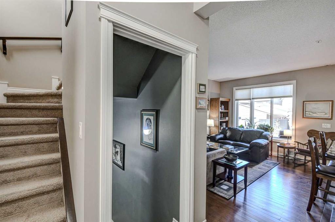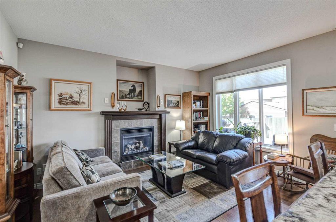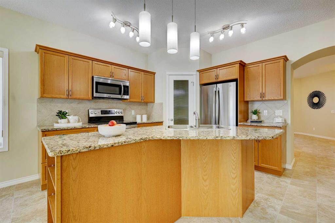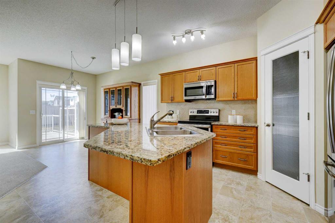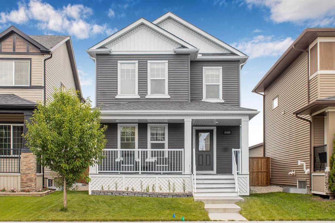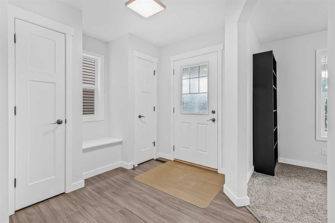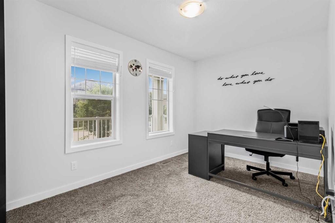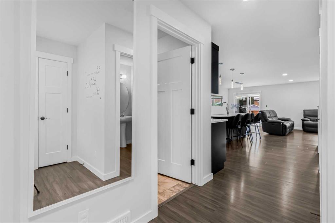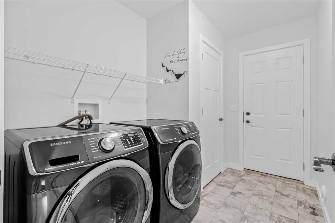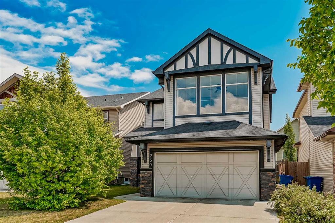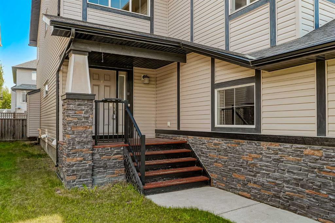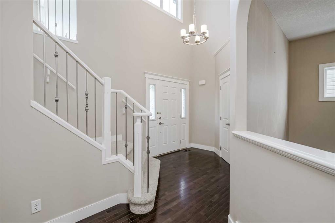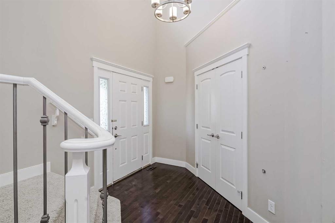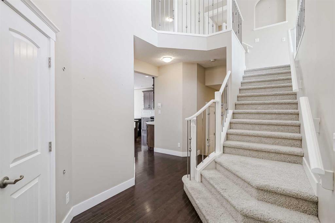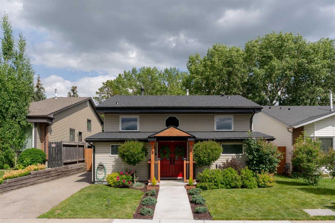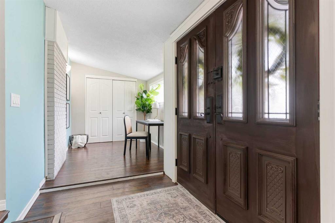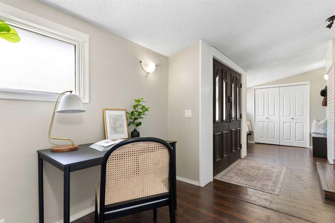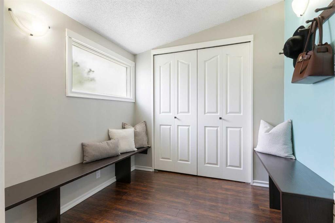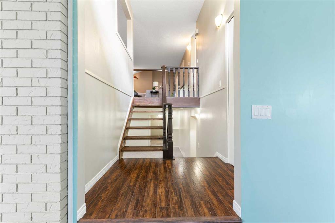333 Ravenstern Link SE
Airdrie T4A0W5
MLS® Number: A2242333
$ 599,999
5
BEDROOMS
2 + 1
BATHROOMS
1,760
SQUARE FEET
2019
YEAR BUILT
Welcome to 333 Ravenstern Link SE – Where Comfort Meets Contemporary Living Discover the perfect balance of style, space, and functionality in this beautifully designed 5 bedroom 2019 built detached home, ideal for families seeking a modern and welcoming environment. Situated in the heart of Airdrie’s desirable community of Ravenswood, this property offers a lifestyle of convenience and comfort. Step inside to an open-concept main floor flooded with natural light and finished with tasteful modern touches. kitchen features sleek stainless steel appliances, premium cabinetry, and a spacious island that effortlessly connects to the dining and living areas—ideal for both everyday living and entertaining guests. Main Floor also features one bedroom cum office room and half washroom Upstairs, retreat to a luxurious primary suite complete with a walk-in closet and a private ensuite designed for relaxation. Three additional generously sized bedrooms provide flexible options for growing families, home offices, or guest accommodations. Basement is partially finished with framing, plumbing and electric done for a future one bedroom suite. Enjoy the outdoors in your private backyard—perfect for summer barbecues, playtime, or quiet evenings under the stars. Nestled in a vibrant, family-friendly neighborhood, this home is just moments from parks, schools, shopping centers, and everyday amenities. Don’t miss the opportunity to make this exceptional home yours. Schedule your private showing today!
| COMMUNITY | Ravenswood |
| PROPERTY TYPE | Detached |
| BUILDING TYPE | House |
| STYLE | 2 Storey |
| YEAR BUILT | 2019 |
| SQUARE FOOTAGE | 1,760 |
| BEDROOMS | 5 |
| BATHROOMS | 3.00 |
| BASEMENT | Full, Partially Finished |
| AMENITIES | |
| APPLIANCES | Dishwasher, Electric Stove, Microwave, Range Hood, Refrigerator, Washer/Dryer |
| COOLING | None |
| FIREPLACE | N/A |
| FLOORING | Carpet, Other, Vinyl Plank |
| HEATING | Forced Air, Natural Gas |
| LAUNDRY | Laundry Room |
| LOT FEATURES | Back Yard, See Remarks |
| PARKING | Parking Pad |
| RESTRICTIONS | None Known |
| ROOF | Asphalt Shingle |
| TITLE | Fee Simple |
| BROKER | Coldwell Banker YAD Realty |
| ROOMS | DIMENSIONS (m) | LEVEL |
|---|---|---|
| 2pc Bathroom | 6`7" x 2`11" | Main |
| Bedroom | 9`11" x 10`6" | Main |
| Dining Room | 10`0" x 12`2" | Main |
| Kitchen | 12`3" x 11`7" | Main |
| Living Room | 18`11" x 12`3" | Main |
| 4pc Bathroom | 4`11" x 8`3" | Second |
| 4pc Ensuite bath | 5`0" x 10`3" | Second |
| Bedroom | 9`10" x 10`4" | Second |
| Bedroom | 9`4" x 10`11" | Second |
| Bedroom | 10`7" x 11`10" | Second |
| Bedroom - Primary | 14`2" x 12`2" | Second |

