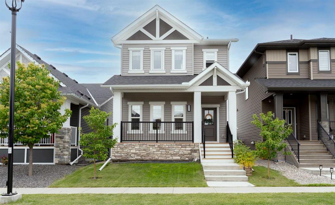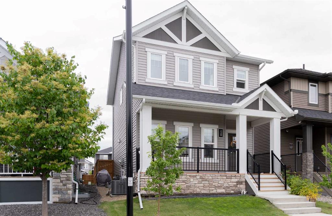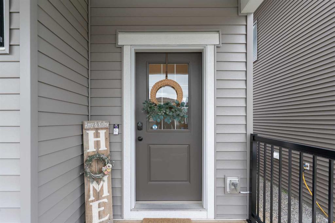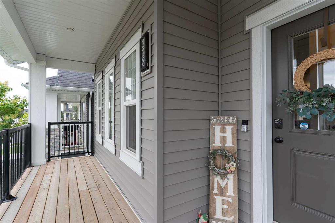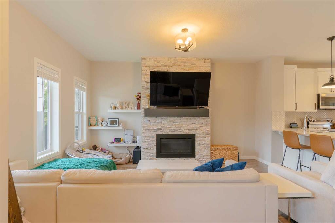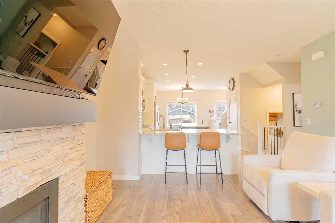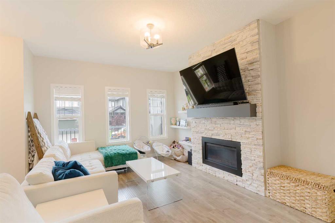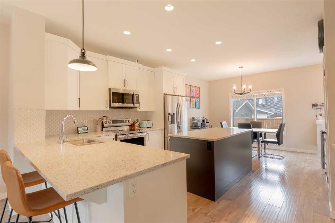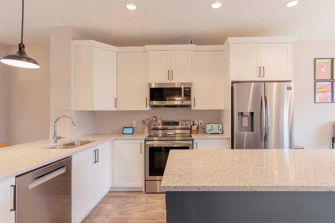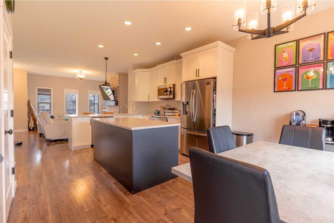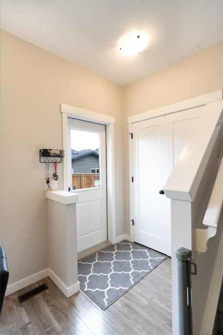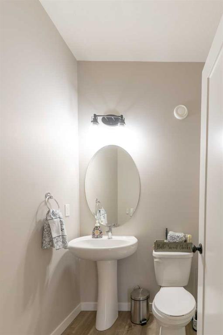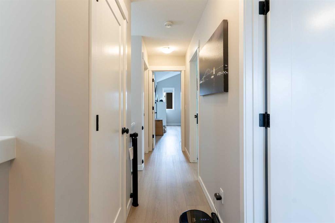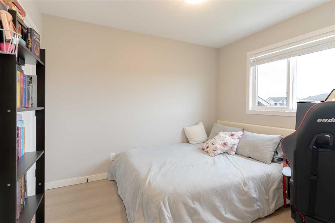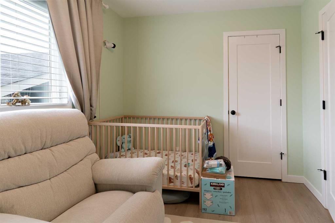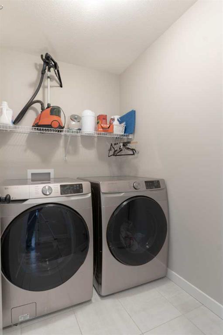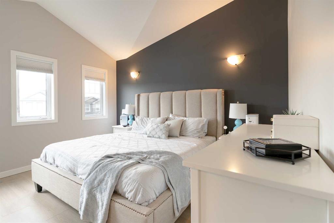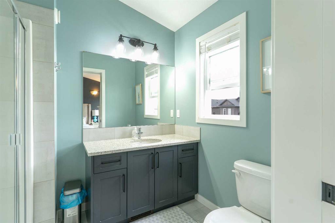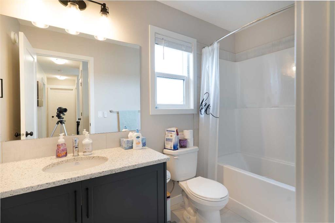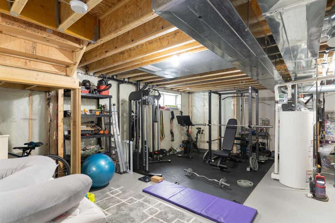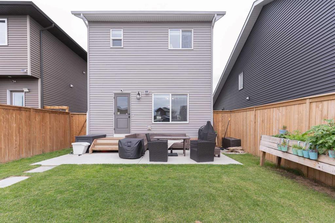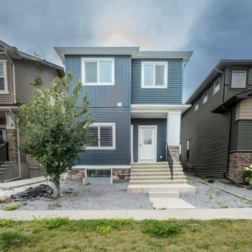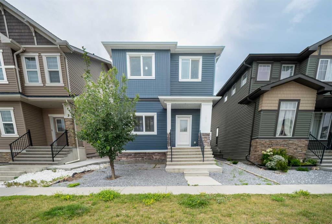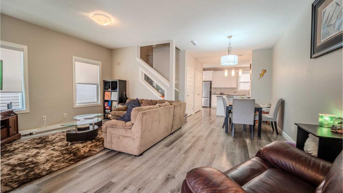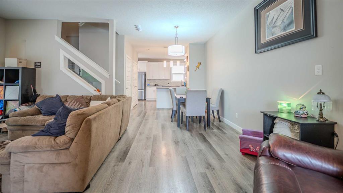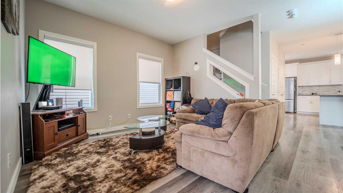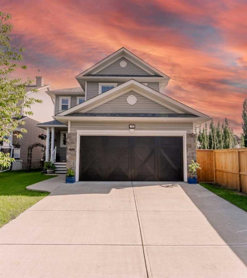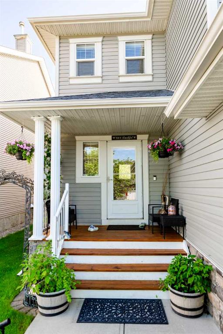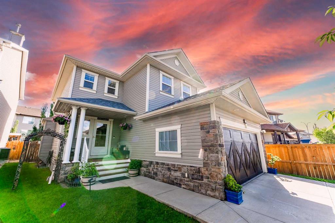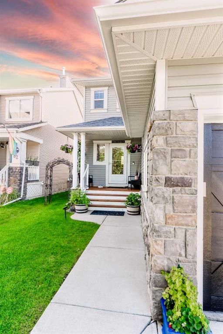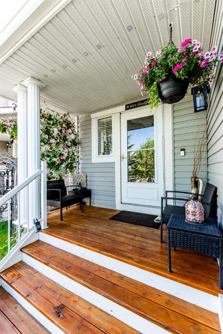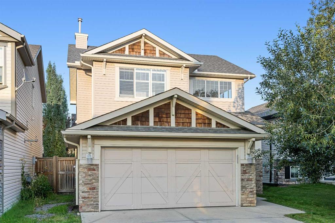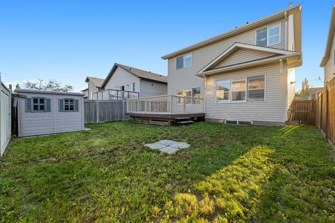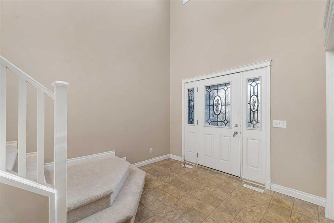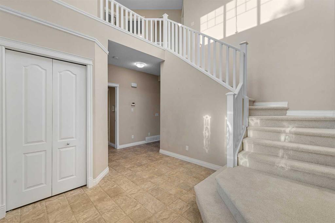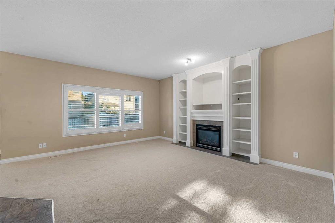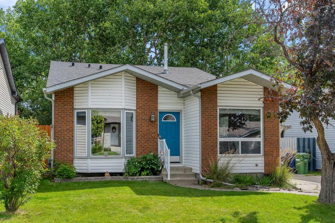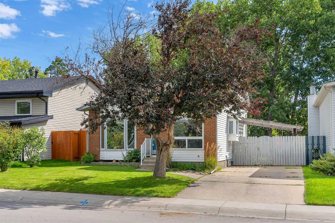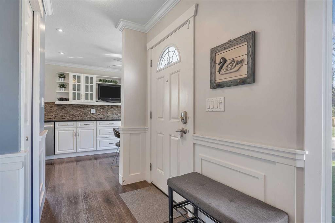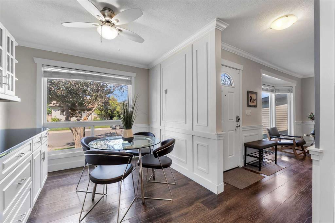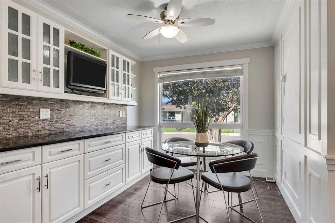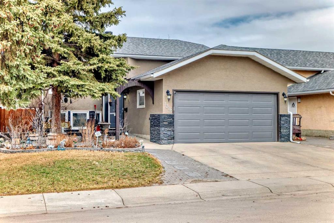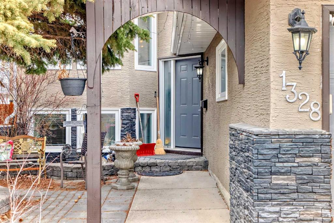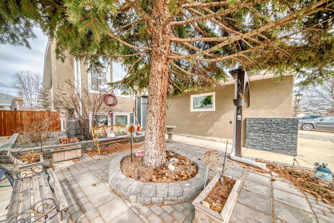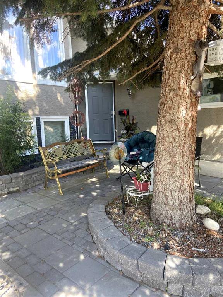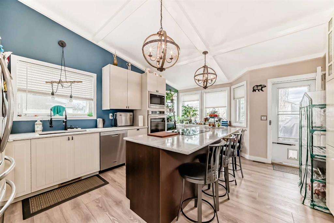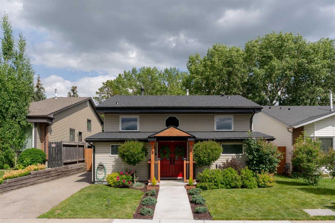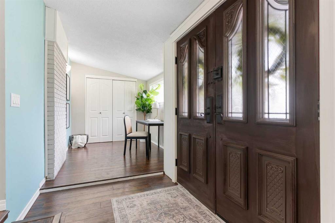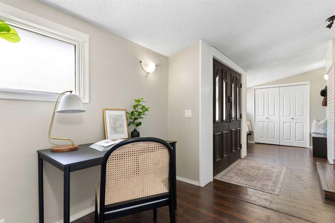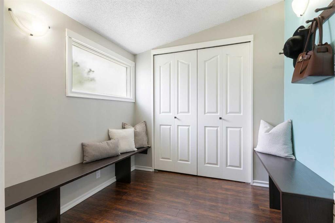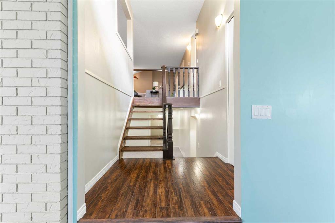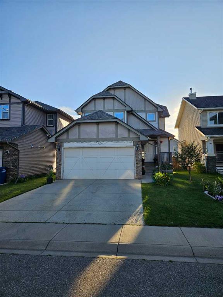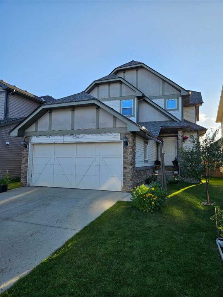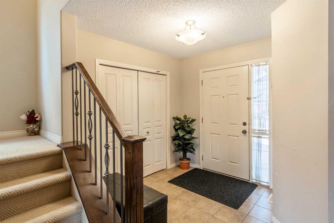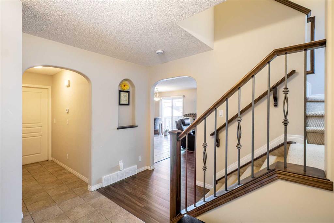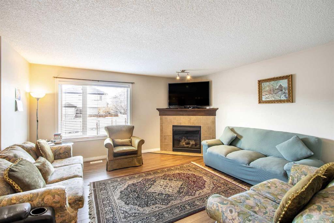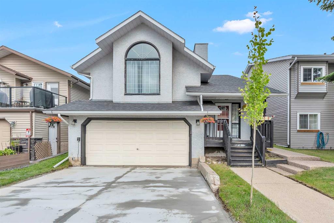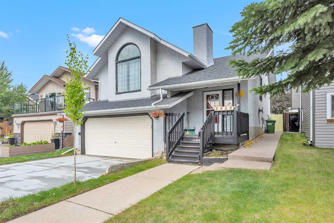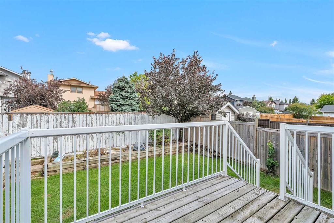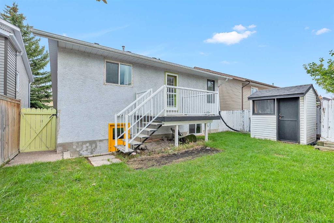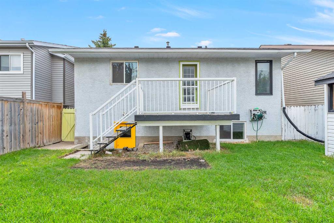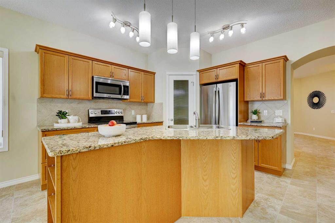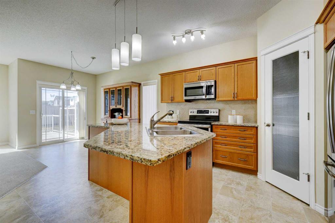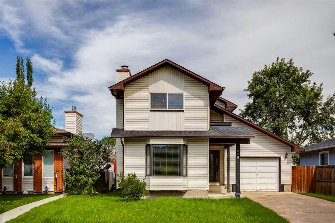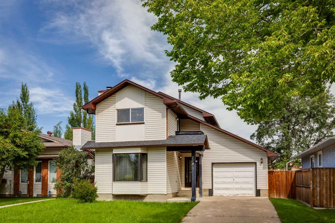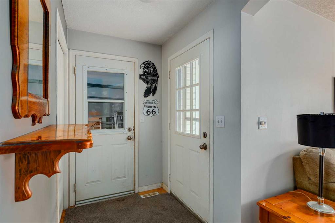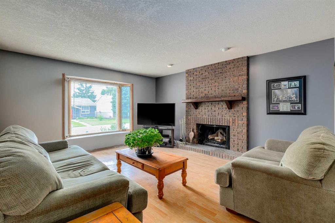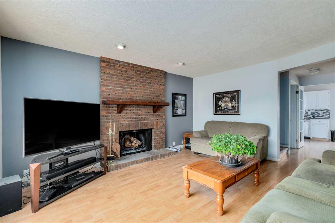228 Ravenstern Crescent SE
Airdrie T4A 0T3
MLS® Number: A2244333
$ 579,000
3
BEDROOMS
2 + 1
BATHROOMS
1,377
SQUARE FEET
2019
YEAR BUILT
Discover the charm of 228 Ravenstern Crescent! A beautifully updated 3-bedroom, 3-bathroom home nestled in a peaceful, family-friendly community just steps from parks and top-rated schools. This inviting residence offers over 1377 square feet of well-designed living space, with convenient access to shopping and grocery stores just minutes away. Step inside to find brand-new flooring upstairs and plush new carpet on the stairs, creating a fresh and modern feel. The open-concept main floor is perfect for gatherings, featuring a bright living area, a well-appointed kitchen, and ample natural light. Stay comfortable year-round with central air conditioning and enjoy the newly installed gemstone lighting that enhances the home’s exterior appeal. The private backyard, enclosed by a brand-new fence, is ideal for relaxation or play. An undeveloped basement with a rough-in for a future bathroom offers endless potential to customize your dream space. Move-in ready and packed with upgrades, this home is a rare find in a sought-after location.
| COMMUNITY | Ravenswood |
| PROPERTY TYPE | Detached |
| BUILDING TYPE | House |
| STYLE | 2 Storey |
| YEAR BUILT | 2019 |
| SQUARE FOOTAGE | 1,377 |
| BEDROOMS | 3 |
| BATHROOMS | 3.00 |
| BASEMENT | Full, Unfinished |
| AMENITIES | |
| APPLIANCES | Central Air Conditioner, Dryer, Electric Stove, Microwave Hood Fan, Refrigerator, Washer |
| COOLING | Central Air |
| FIREPLACE | Gas |
| FLOORING | Carpet, Laminate, Tile, Vinyl Plank |
| HEATING | Forced Air |
| LAUNDRY | Upper Level |
| LOT FEATURES | Back Lane, Back Yard, Garden |
| PARKING | Off Street, Parking Pad |
| RESTRICTIONS | None Known |
| ROOF | Asphalt Shingle |
| TITLE | Fee Simple |
| BROKER | Royal LePage Network Realty Corp. |
| ROOMS | DIMENSIONS (m) | LEVEL |
|---|---|---|
| 2pc Bathroom | 4`8" x 5`1" | Main |
| 3pc Ensuite bath | 5`11" x 8`5" | Second |
| 4pc Bathroom | 9`6" x 4`11" | Second |
| Bedroom | 8`10" x 10`6" | Second |
| Bedroom | 8`10" x 10`6" | Second |
| Bedroom - Primary | 12`3" x 16`4" | Second |

