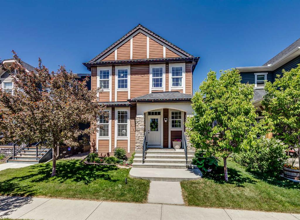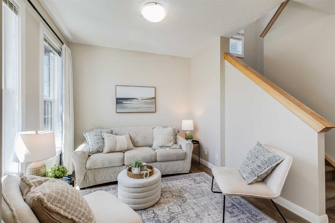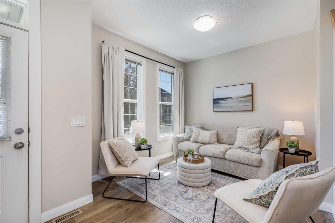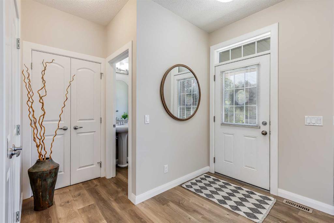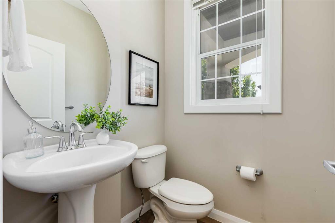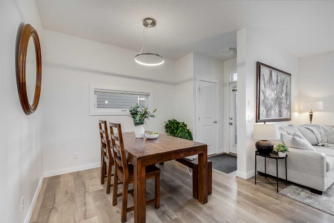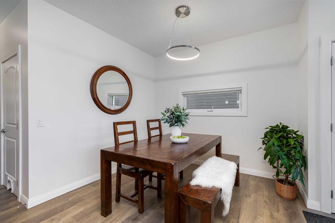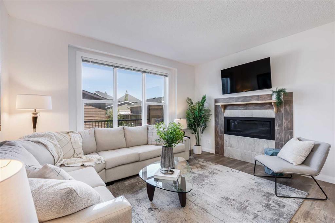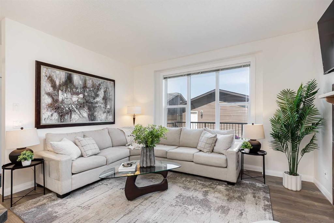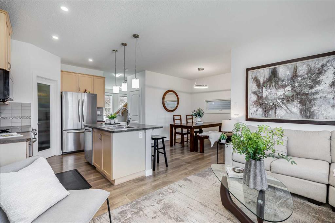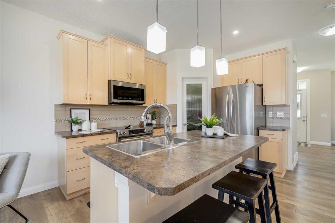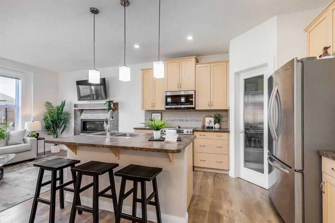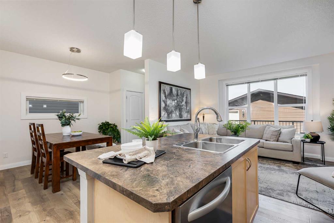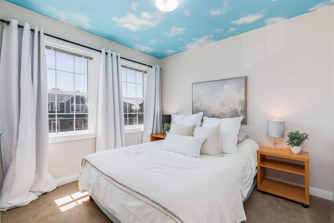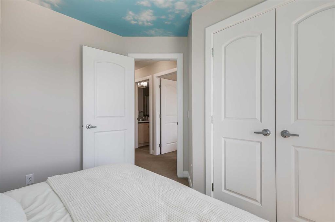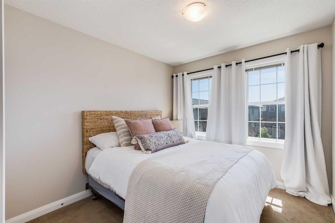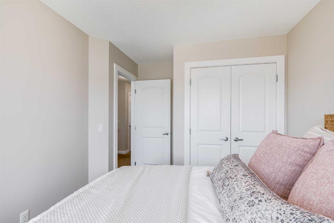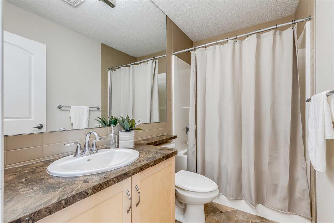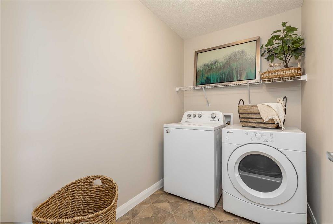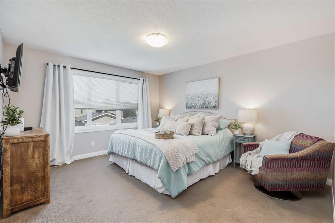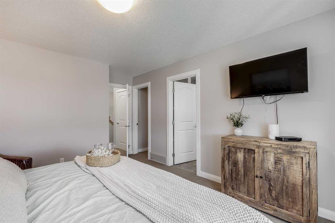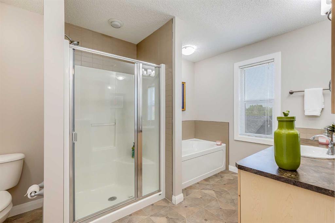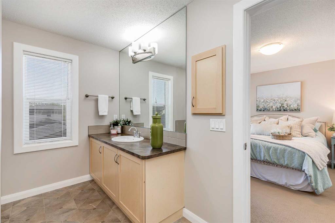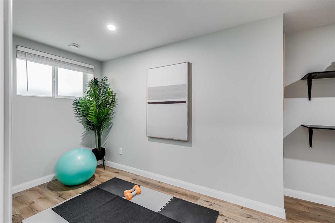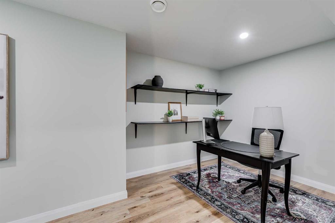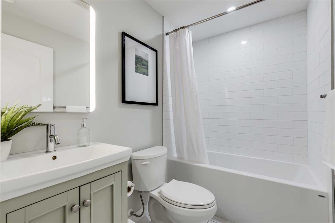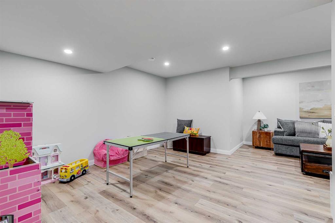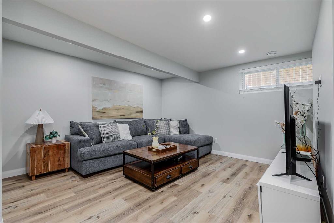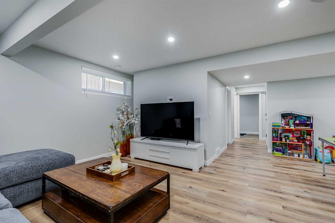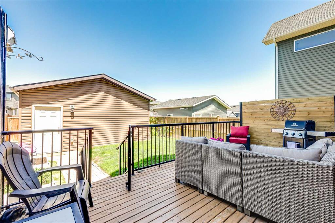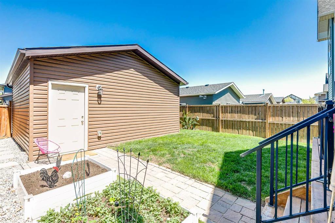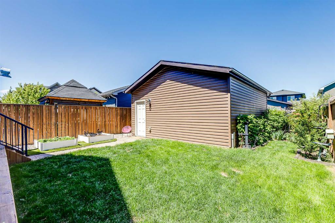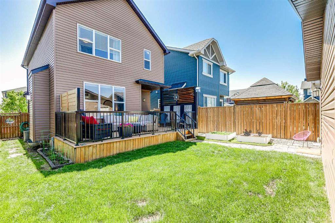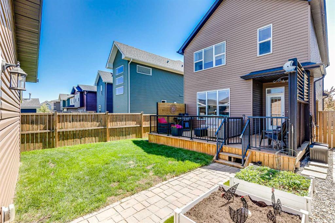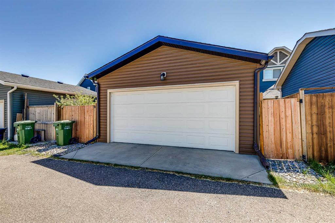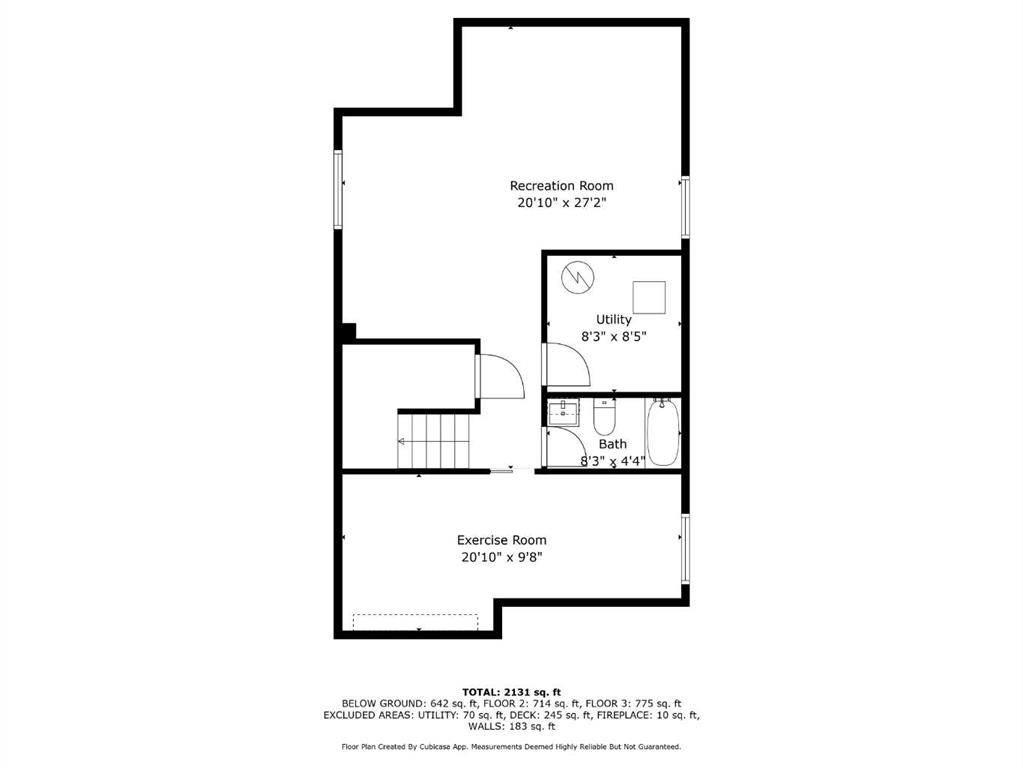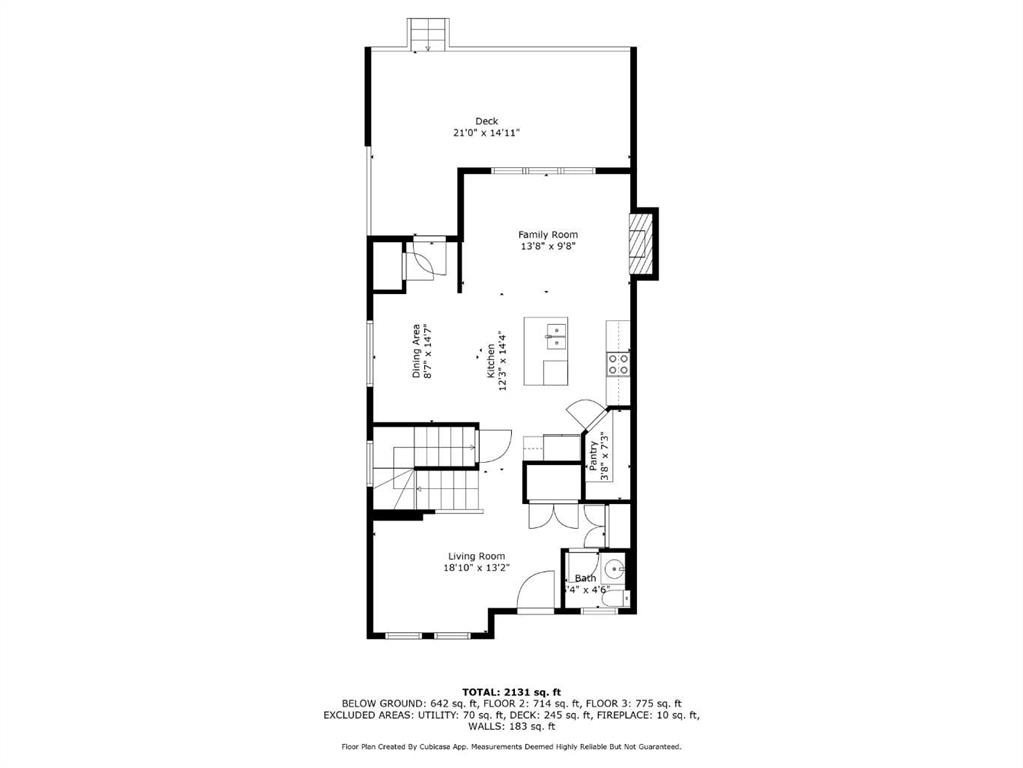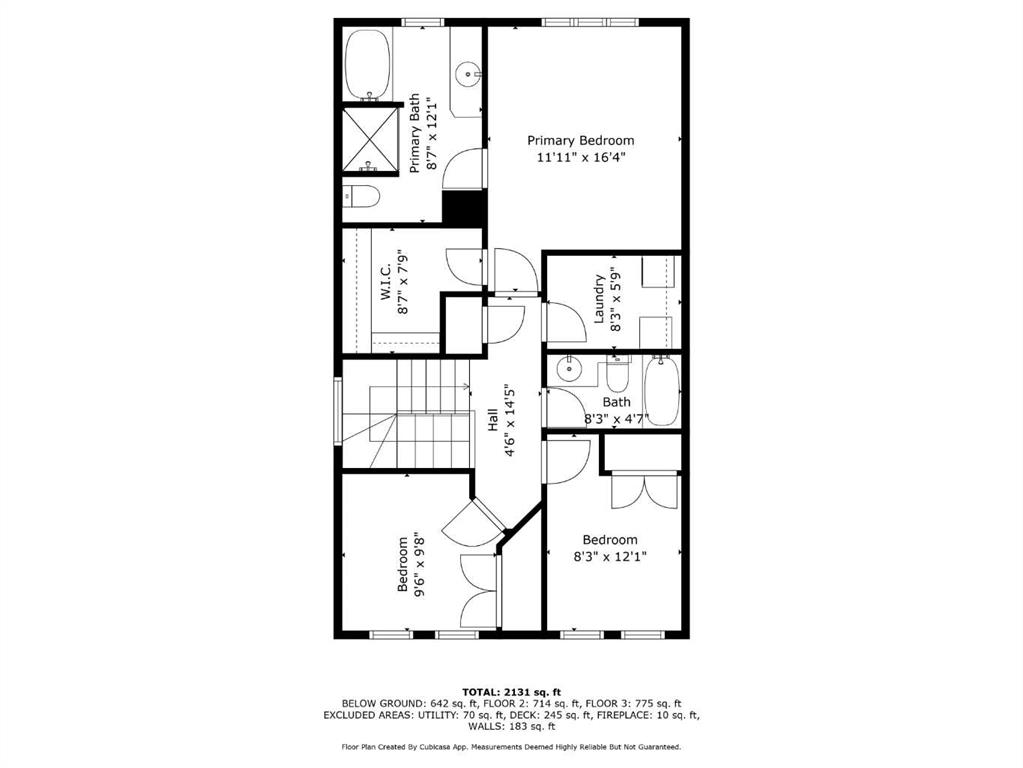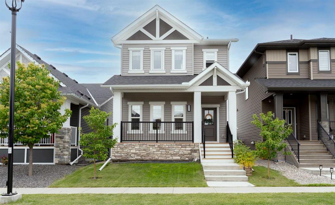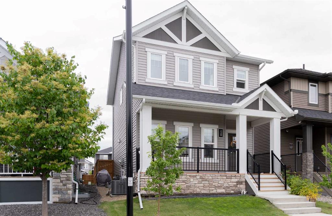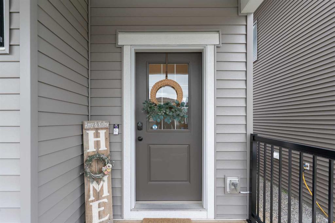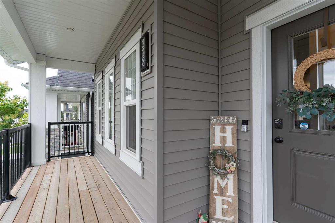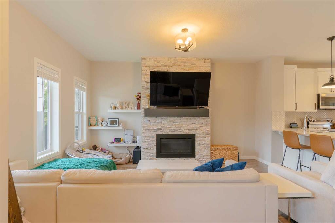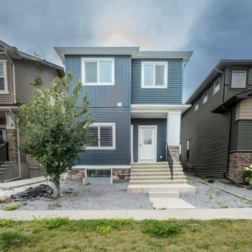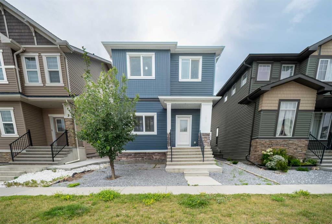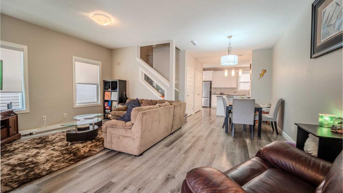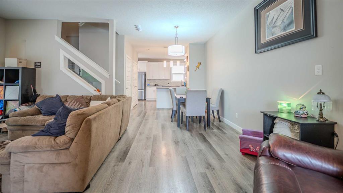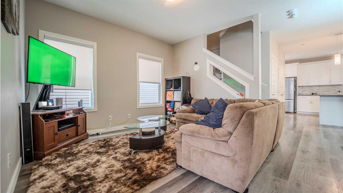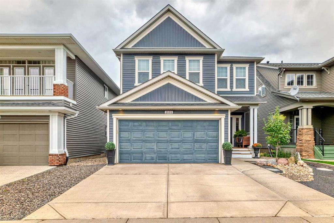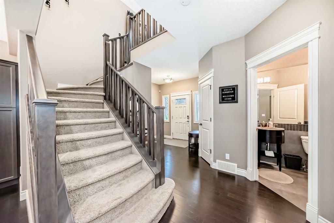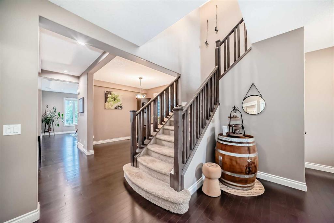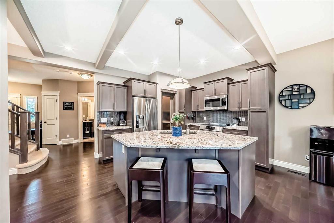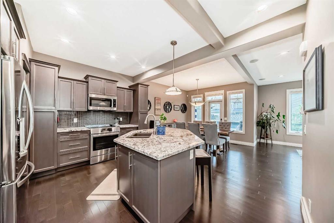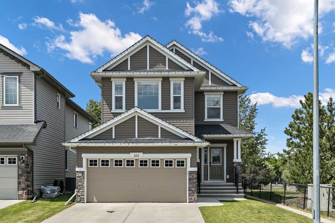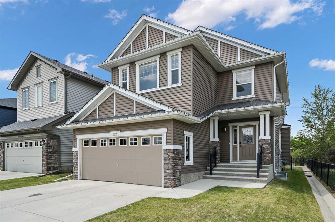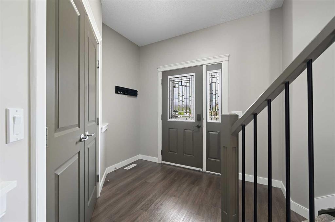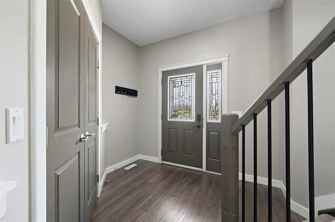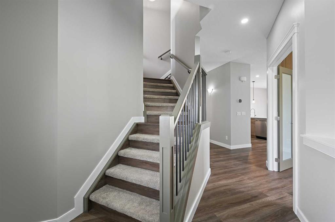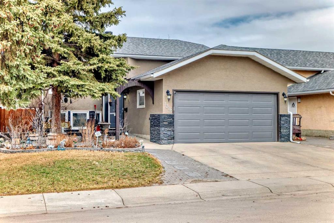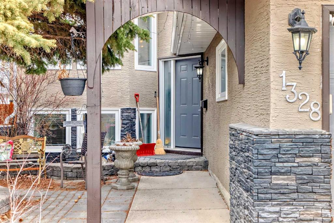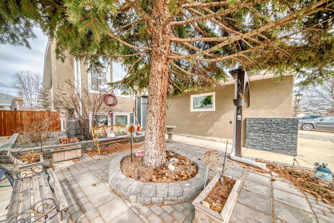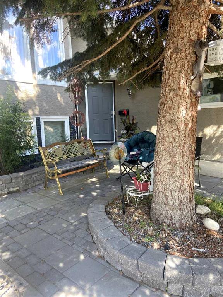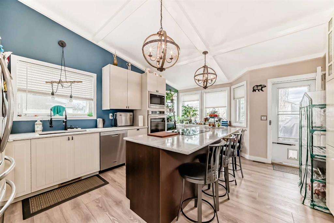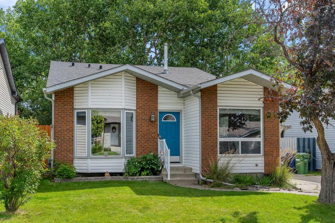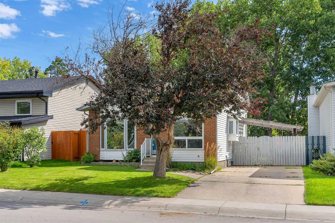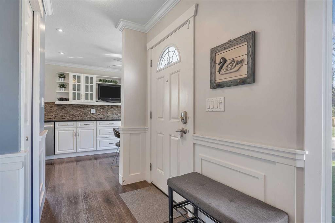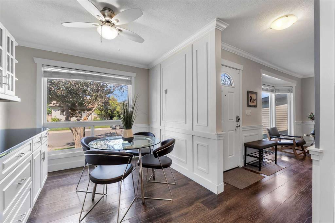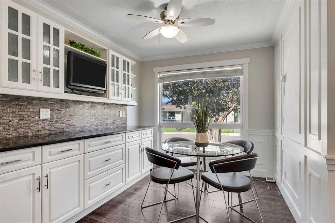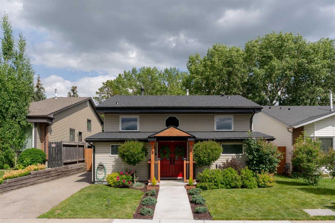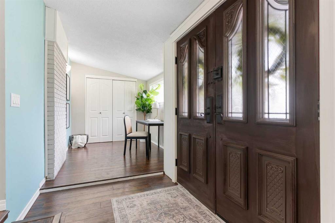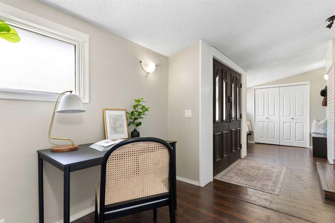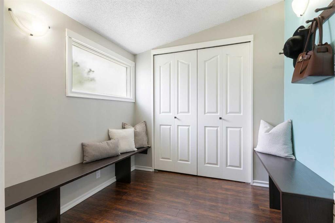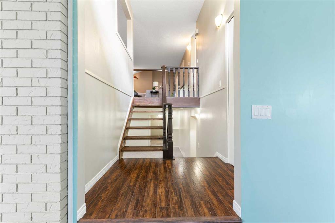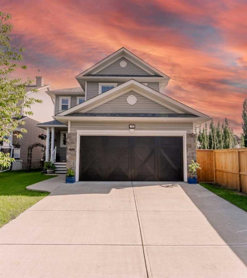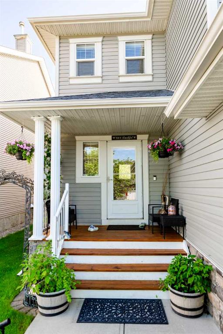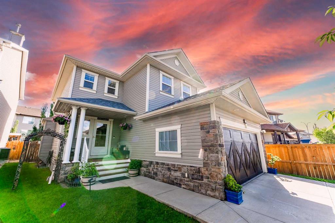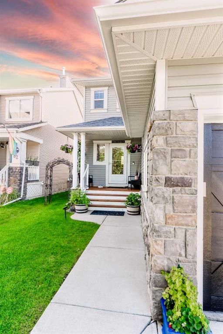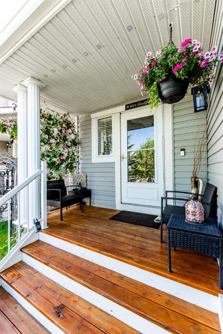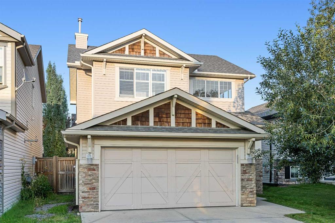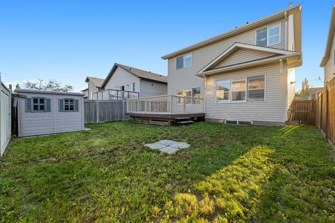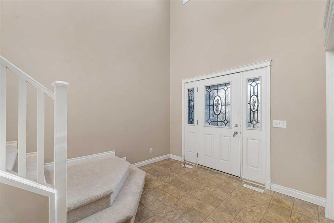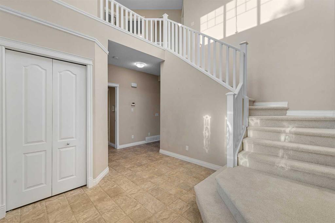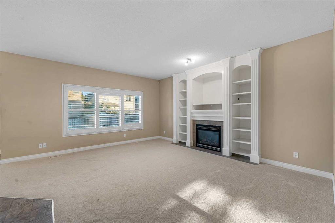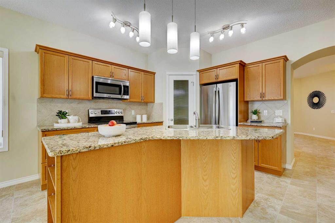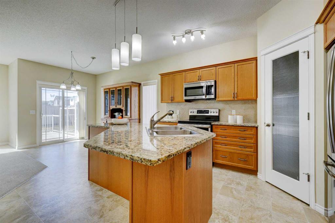51 Ravenskirk Heath SE
Airdrie T4A 0K7
MLS® Number: A2226651
$ 619,900
4
BEDROOMS
3 + 1
BATHROOMS
2011
YEAR BUILT
Welcome to this stunning 2,450 square foot home, offering the perfect blend of elegance and comfort. This fully finished residence features four spacious bedrooms, including a luxurious primary suite with a full ensuite bathroom, separate tub and shower, and a large walk-in closet. The main floor boasts 9-foot ceilings, a family room, a spacious living room with a cozy gas fireplace, and a large kitchen equipped with a walk-in pantry. The adjacent dining area is perfect for family gatherings and entertaining. The recently developed basement, completed with all necessary permits, adds even more living space for your family to enjoy. Step outside to the fully fenced and landscaped backyard, featuring a full-width deck with a gas line for the barbecue, perfect for outdoor dining and relaxation. The detached garage provides ample storage and parking, while the beautifully maintained garden beds with perennials, raspberries, and blueberries add a touch of nature to your home. This home is in excellent condition and ready for you to move in and start making memories. Don’t miss the opportunity to make this beautiful property your new home!
| COMMUNITY | Ravenswood |
| PROPERTY TYPE | Detached |
| BUILDING TYPE | House |
| STYLE | 2 Storey |
| YEAR BUILT | 2011 |
| SQUARE FOOTAGE | 1,656 |
| BEDROOMS | 4 |
| BATHROOMS | 4.00 |
| BASEMENT | Finished, Full |
| AMENITIES | |
| APPLIANCES | Central Air Conditioner, Dishwasher, Dryer, Garage Control(s), Microwave, Refrigerator, Stove(s), Washer, Window Coverings |
| COOLING | Central Air |
| FIREPLACE | Gas |
| FLOORING | Carpet, Laminate, Vinyl Plank |
| HEATING | Forced Air |
| LAUNDRY | Laundry Room, Upper Level |
| LOT FEATURES | Back Lane, Back Yard, Front Yard, Fruit Trees/Shrub(s), Garden, Landscaped, Low Maintenance Landscape, Rectangular Lot, Street Lighting |
| PARKING | Alley Access, Double Garage Detached, Garage Door Opener, Garage Faces Rear |
| RESTRICTIONS | None Known |
| ROOF | Asphalt Shingle |
| TITLE | Fee Simple |
| BROKER | RE/MAX House of Real Estate |
| ROOMS | DIMENSIONS (m) | LEVEL |
|---|---|---|
| Game Room | 19`6" x 19`11" | Basement |
| 4pc Bathroom | 5`0" x 7`8" | Basement |
| Bedroom | 9`5" x 19`11" | Basement |
| 2pc Bathroom | 4`11" x 5`2" | Main |
| Kitchen | 11`9" x 12`4" | Main |
| Living Room | 10`0" x 10`0" | Main |
| Dining Room | 9`11" x 8`7" | Main |
| Family Room | 11`11" x 14`0" | Main |
| Bedroom - Primary | 16`1" x 12`3" | Upper |
| Bedroom | 10`0" x 9`1" | Upper |
| Bedroom | 12`4" x 9`1" | Upper |
| Laundry | 5`6" x 8`2" | Upper |
| 4pc Bathroom | 4`11" x 8`6" | Upper |
| 4pc Ensuite bath | 12`6" x 8`3" | Upper |

