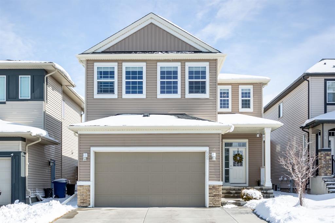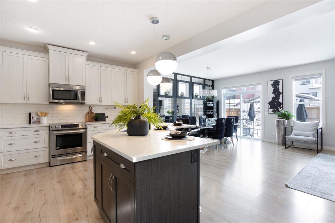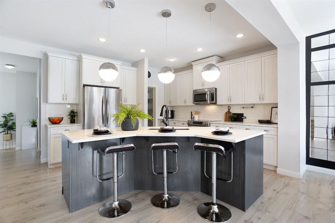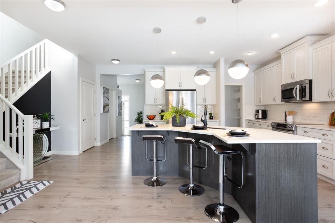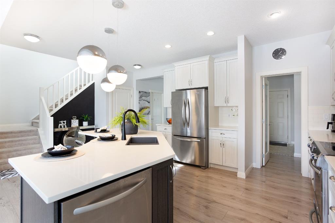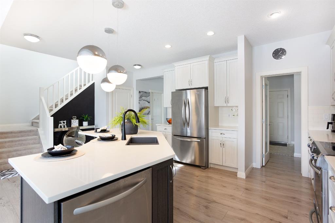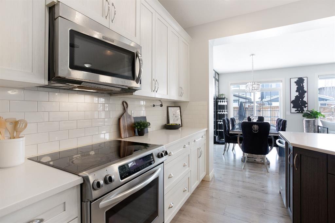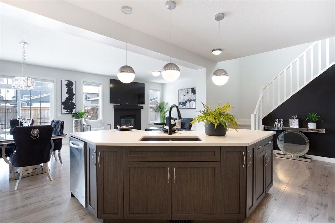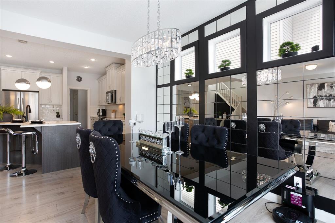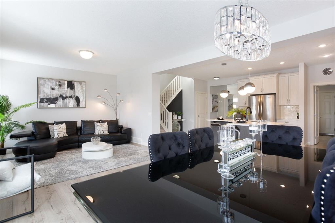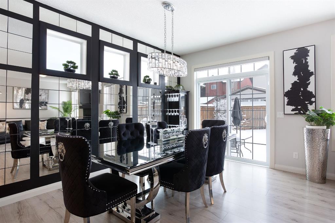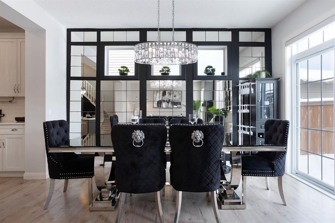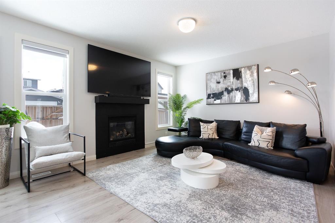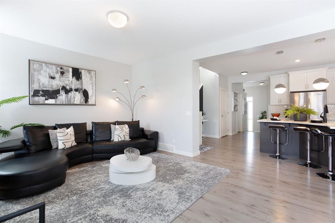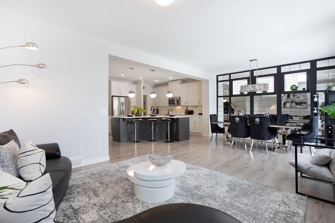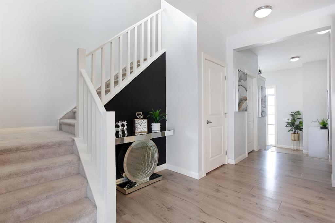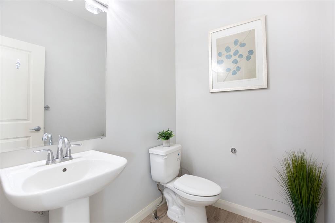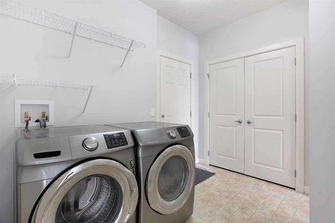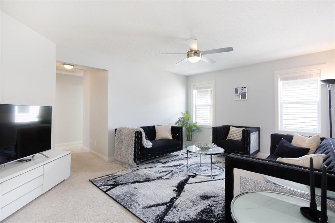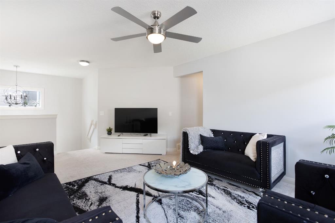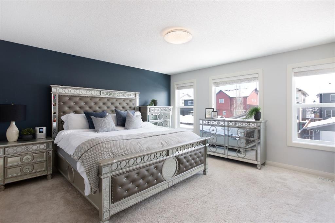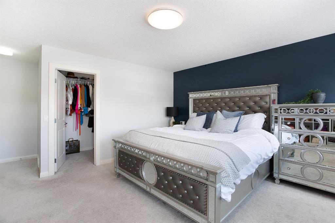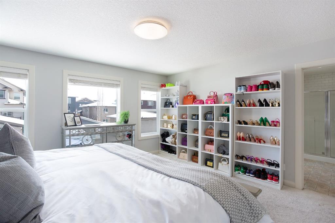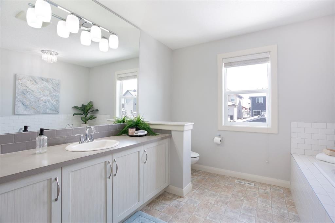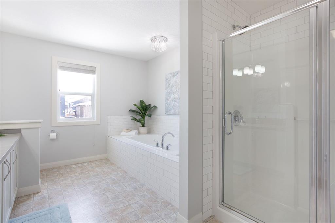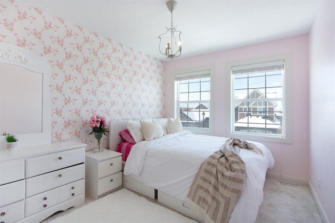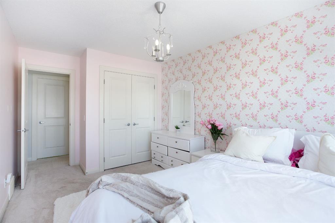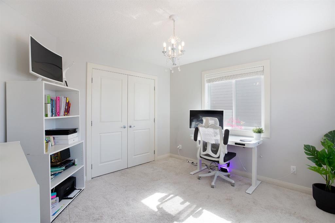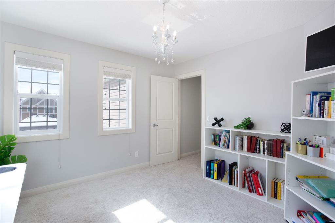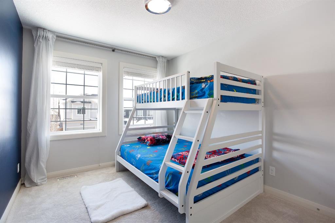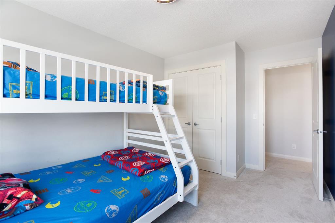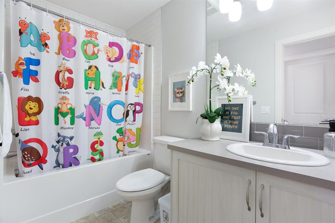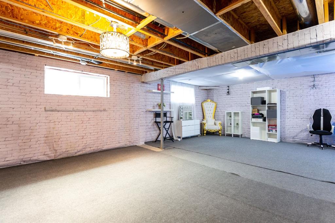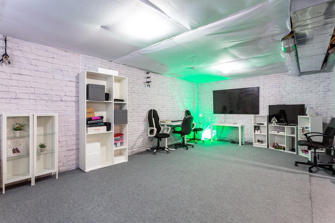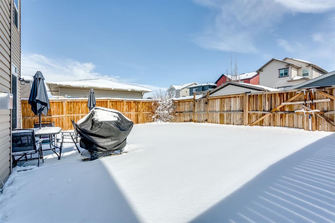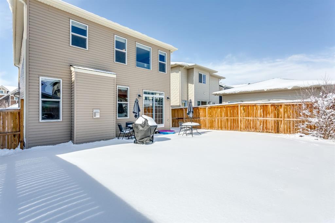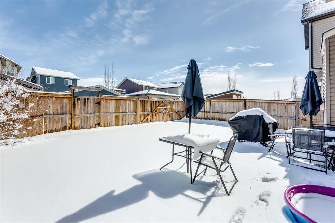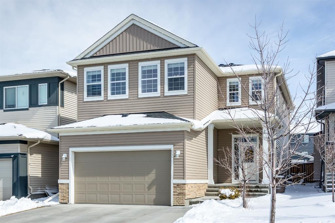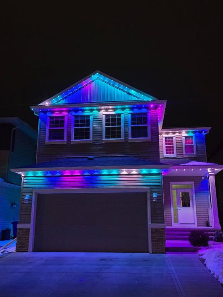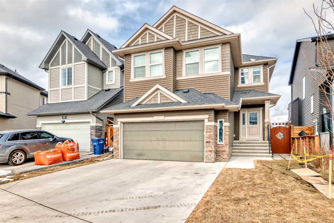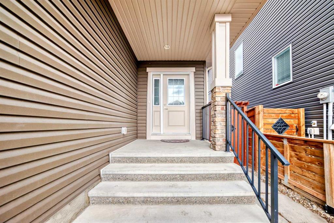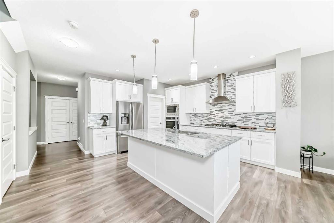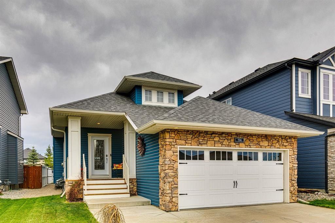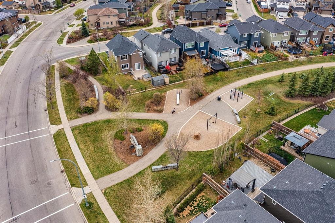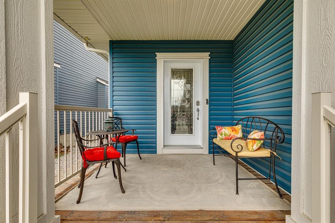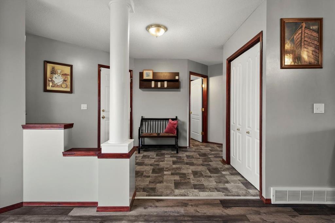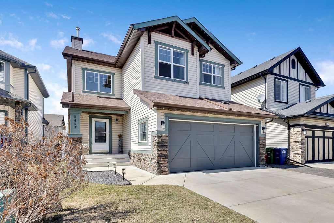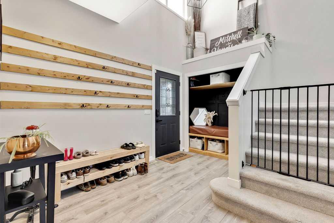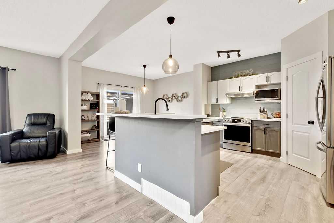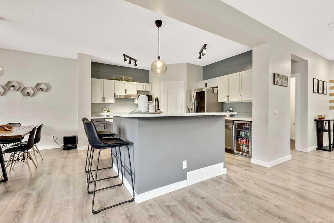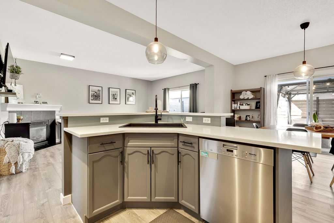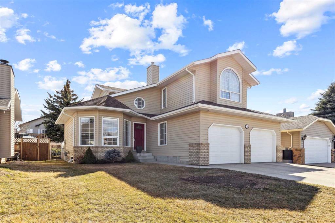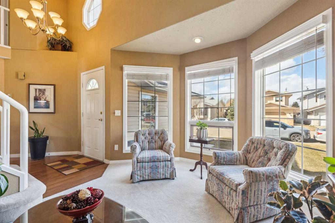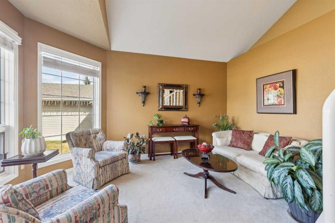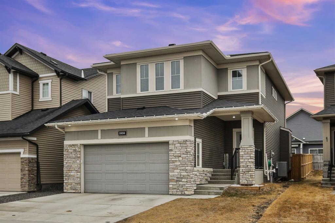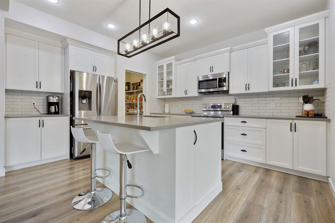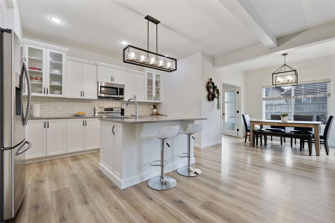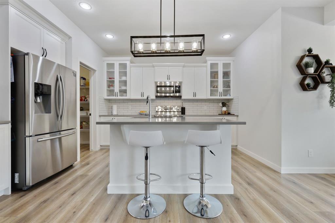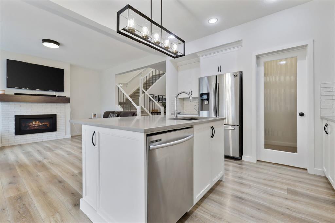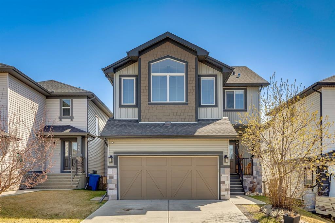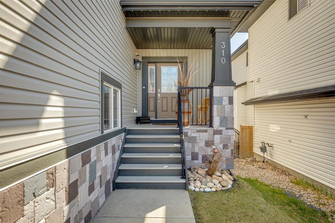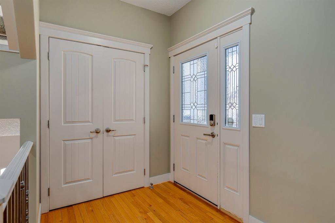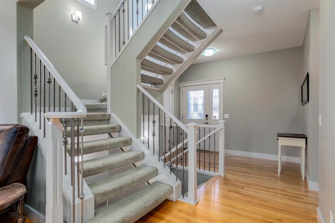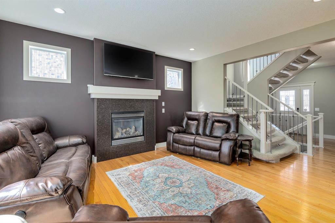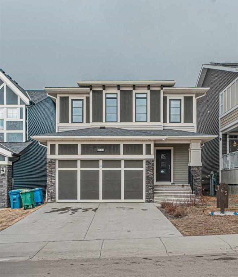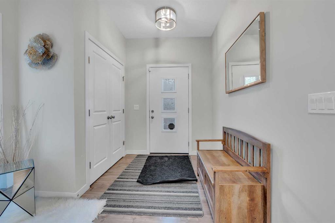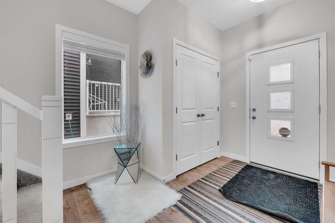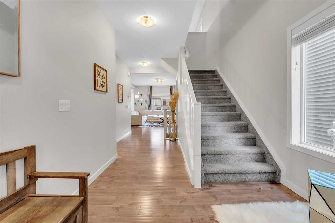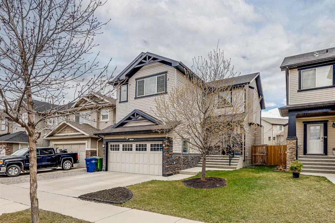52 Ravenskirk Close SE
Airdrie T4A 0G7
MLS® Number: A2206746
$ 739,900
4
BEDROOMS
2 + 1
BATHROOMS
2,459
SQUARE FEET
2014
YEAR BUILT
Stunning Family Home in Ravenswood - A True Gem! Welcome to this immaculate and spacious 2-storey family home, nestled in the highly sought-after community of Ravenswood. With nearly 2500 sqft of living space, this home offers the perfect blend of comfort, style, and functionality, making it the ideal place for growing families. From the moment you step inside, you'll be captivated by the attention to detail and the welcoming atmosphere of this home. The grand entry foyer opens up to an expansive main living area that exudes warmth and elegance. The heart of the home is the stunning open-concept kitchen, complete with upgraded appliances, luxurious quartz countertops, and an abundance of cabinetry that offers ample storage. Whether you’re preparing a gourmet meal or hosting a casual get-together, the sheer amount of counter space ensures you’ll have plenty of room to work and entertain. For added convenience, there’s also a walk-through pantry and a laundry/mudroom that leads directly to the large two-car garage. The main floor is bathed in natural light from every window, which only enhances the open and airy feel of the home. The living room is the perfect spot to unwind, featuring a cozy gas fireplace at its center, creating a perfect ambiance for relaxing with loved ones. Upstairs, you'll find four generously-sized bedrooms, including a luxurious primary bedroom that offers a peaceful retreat after a long day. The primary bedroom is complemented by a spacious en-suite bathroom, providing an ideal space for relaxation and rejuvenation. In addition to the master, there are three more sizable bedrooms, perfect for children, guests, or a home office. The central bonus room on the upper level is an added highlight—offering a flexible space for family gatherings, movie nights, or playtime. The home also offers an undeveloped basement, providing you with a blank canvas to create your own personalized living space—be it an entertainment area, gym, or additional bedrooms. Step outside to the large, fully fenced backyard, where you can enjoy the outdoors in privacy. The backyard opens up to a back lane, making it incredibly convenient for RV storage or easy access to your property. This fantastic home is situated in the highly desired community of Ravenswood, known for its family-friendly atmosphere, parks, and proximity to all amenities. Close to shopping, schools, parks, walking paths, and much more, it’s ideally located for those who value convenience. With quick access to the highway and the Cross Iron Mills mall, you’ll have everything you need just moments away. With its spacious design, modern features, and unbeatable location, this property offers tremendous value that you won’t want to miss. Come and experience this incredible home for yourself and imagine the memories you’ll create here. Don't wait – it’s the perfect time to make it yours!
| COMMUNITY | Ravenswood |
| PROPERTY TYPE | Detached |
| BUILDING TYPE | House |
| STYLE | 2 Storey |
| YEAR BUILT | 2014 |
| SQUARE FOOTAGE | 2,459 |
| BEDROOMS | 4 |
| BATHROOMS | 3.00 |
| BASEMENT | Full, Unfinished |
| AMENITIES | |
| APPLIANCES | Dishwasher, Dryer, Garage Control(s), Refrigerator, Stove(s), Washer |
| COOLING | Central Air |
| FIREPLACE | Gas |
| FLOORING | Carpet, Laminate, Tile |
| HEATING | Forced Air |
| LAUNDRY | Laundry Room |
| LOT FEATURES | Back Lane, Back Yard, Few Trees, Front Yard, Landscaped, Rectangular Lot |
| PARKING | Additional Parking, Concrete Driveway, Double Garage Attached, Front Drive, Garage Door Opener |
| RESTRICTIONS | Airspace Restriction, Restrictive Covenant |
| ROOF | Asphalt Shingle |
| TITLE | Fee Simple |
| BROKER | CIR Realty |
| ROOMS | DIMENSIONS (m) | LEVEL |
|---|---|---|
| Kitchen | 13`7" x 13`0" | Main |
| Pantry | 6`6" x 4`9" | Main |
| Dining Room | 13`4" x 10`6" | Main |
| Living Room | 14`6" x 13`4" | Main |
| Laundry | 10`6" x 6`11" | Main |
| Foyer | 9`7" x 5`5" | Main |
| 2pc Bathroom | 6`4" x 5`0" | Main |
| 4pc Bathroom | 9`4" x 4`11" | Upper |
| 4pc Ensuite bath | 14`1" x 10`1" | Upper |
| Bedroom - Primary | 14`6" x 14`1" | Upper |
| Bedroom | 11`6" x 11`3" | Upper |
| Bedroom | 12`3" x 9`3" | Upper |
| Bedroom | 11`3" x 9`4" | Upper |
| Walk-In Closet | 10`8" x 4`11" | Upper |

