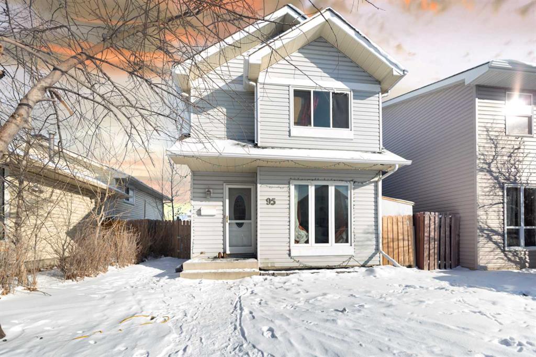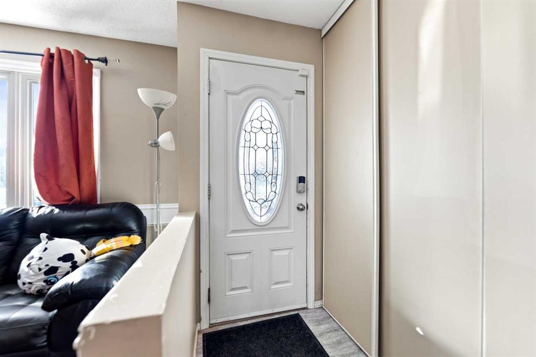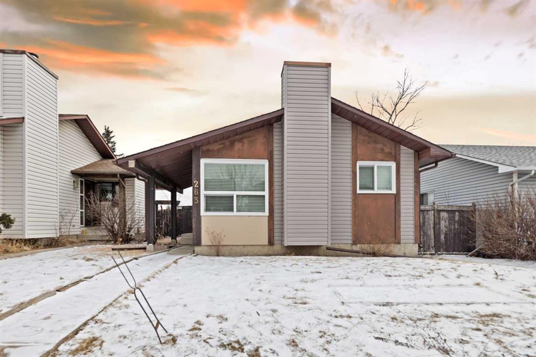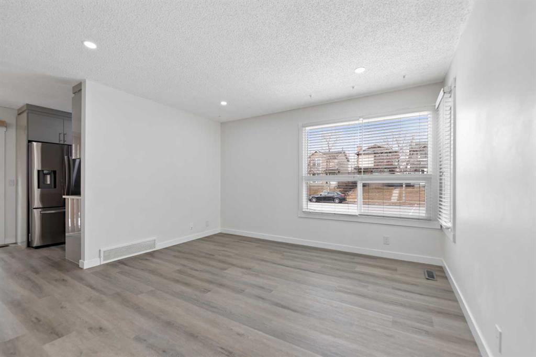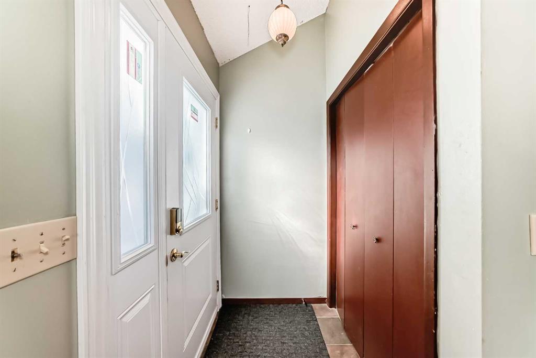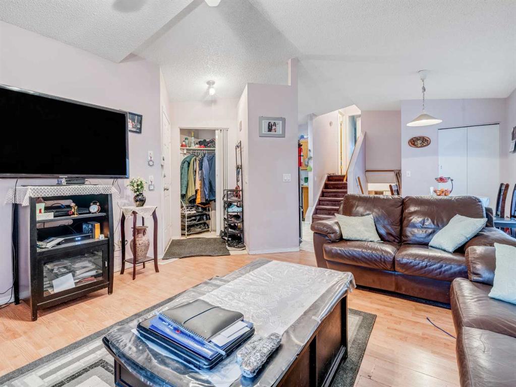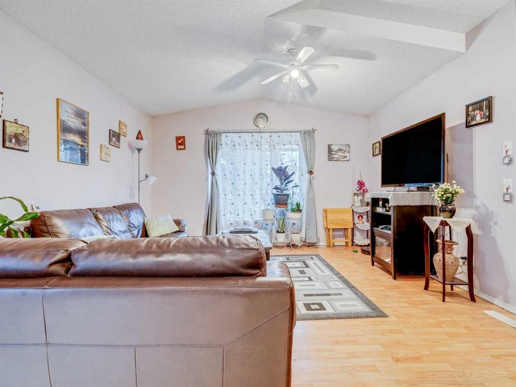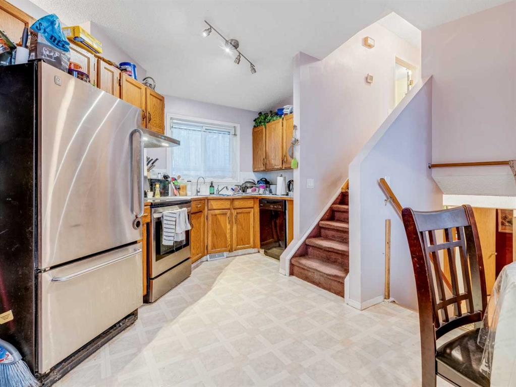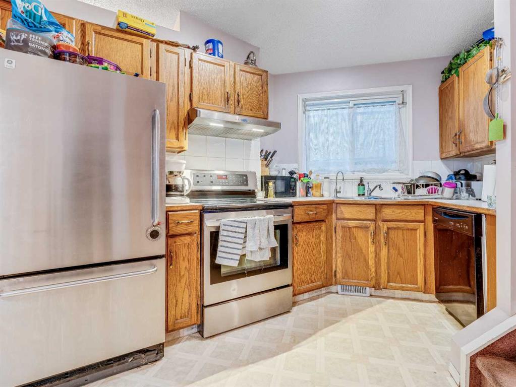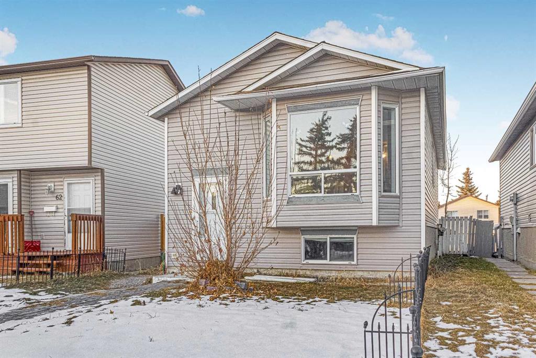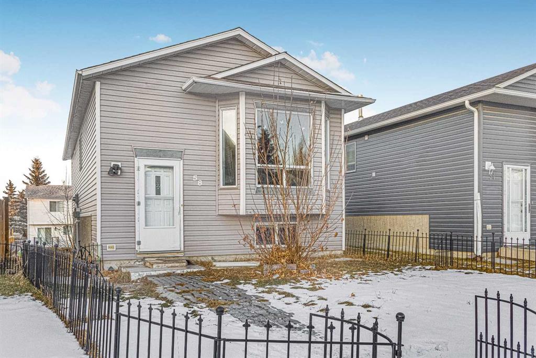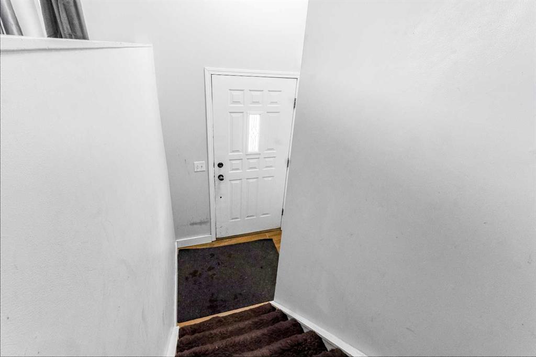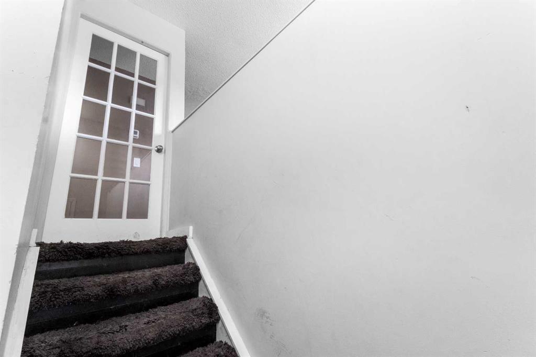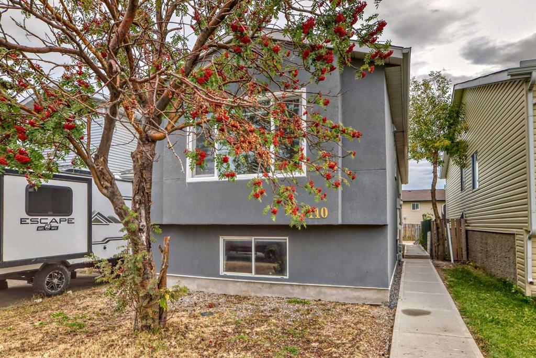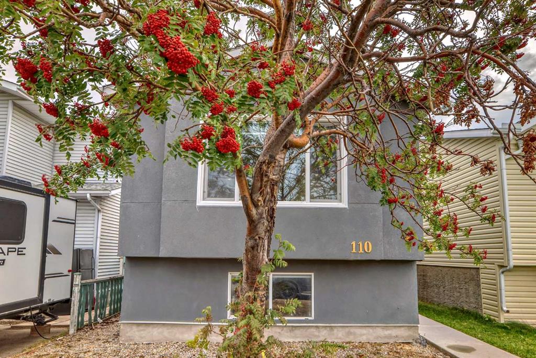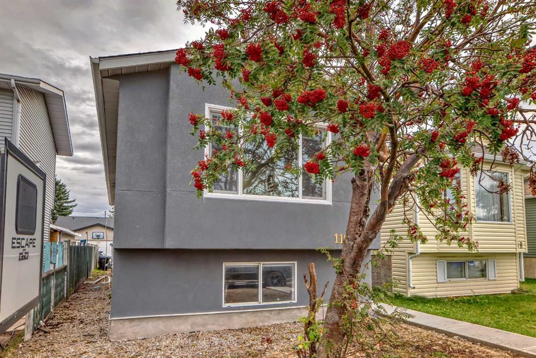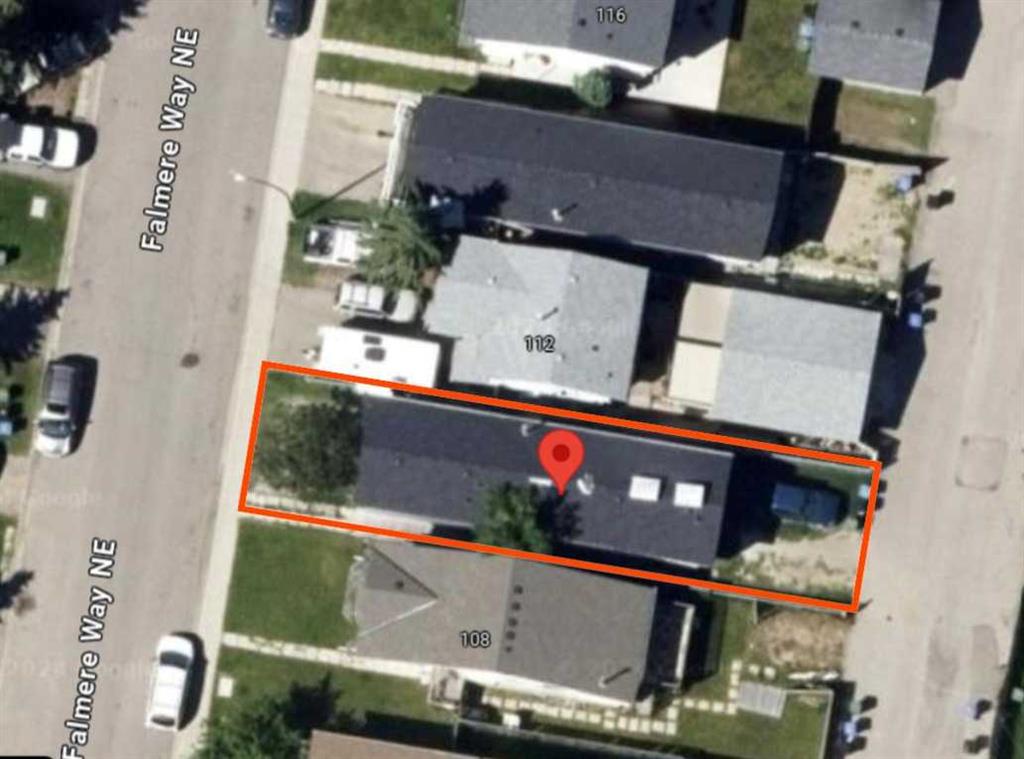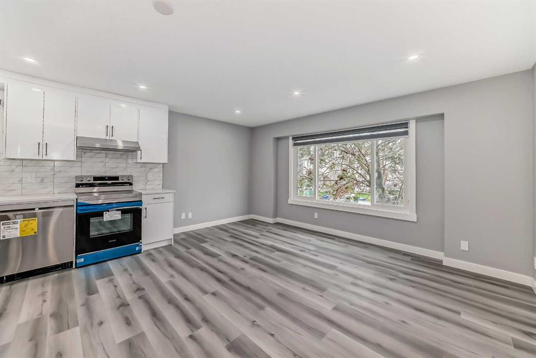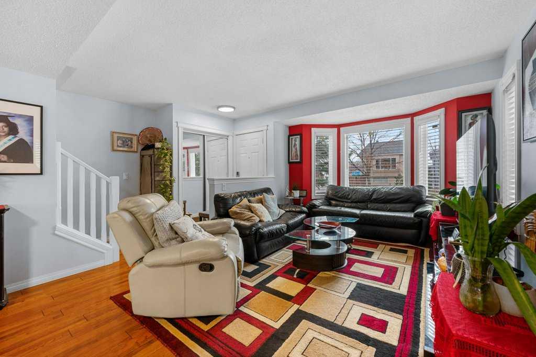208 Castlegreen Close NE
Calgary T3J 1Y6
MLS® Number: A2203334
$ 549,900
5
BEDROOMS
2 + 1
BATHROOMS
1,038
SQUARE FEET
1981
YEAR BUILT
Welcome to this beautiful bi-level home! With a range of updates from top to bottom, including siding, and newer windows, it’s clear that no detail has been overlooked. On the upper level, you'll step into a bright and spacious living room, perfect for relaxing or entertaining. The fully updated kitchen is a showstopper, featuring sleek ceiling-high cabinets, a stylish backsplash, quartz countertops, tiled flooring, and stainless steel appliances, making cooking a joy. This level also boasts three generous-sized bedrooms, including a master suite with its own 2-piece ensuite for added convenience. Plus, there’s a pristine 4-piece bathroom to complete the upper floor. Heading down to the lower level, you’ll find a fantastic illegal suite with large windows that allow plenty of natural light to flood the space. It comes with a separate entrance for privacy and independence, and includes a cozy family room, a full kitchen, two bedrooms, a flexible room that could serve as an office or playroom, a full bathroom, and a laundry area. The home’s location is ideal, just a short walk to schools, parks, and transit. Plus, it's only a short drive to nearby shopping centers, including Superstore, making errands a breeze. This home is a perfect blend of style, functionality, and convenience!
| COMMUNITY | Castleridge |
| PROPERTY TYPE | Detached |
| BUILDING TYPE | House |
| STYLE | Bi-Level |
| YEAR BUILT | 1981 |
| SQUARE FOOTAGE | 1,038 |
| BEDROOMS | 5 |
| BATHROOMS | 3.00 |
| BASEMENT | Finished, Full |
| AMENITIES | |
| APPLIANCES | Dishwasher, Microwave, Refrigerator, Stove(s), Washer/Dryer, Window Coverings |
| COOLING | None |
| FIREPLACE | N/A |
| FLOORING | Carpet, Laminate |
| HEATING | Forced Air, Natural Gas |
| LAUNDRY | In Basement |
| LOT FEATURES | Back Lane, Back Yard, Rectangular Lot |
| PARKING | Parking Pad |
| RESTRICTIONS | None Known |
| ROOF | Asphalt Shingle |
| TITLE | Fee Simple |
| BROKER | Executive Real Estate Services |
| ROOMS | DIMENSIONS (m) | LEVEL |
|---|---|---|
| Bedroom | 10`10" x 11`9" | Basement |
| Bedroom | 7`9" x 11`2" | Basement |
| 4pc Bathroom | 5`0" x 8`8" | Basement |
| Den | 7`10" x 10`1" | Basement |
| Kitchen | 10`7" x 6`9" | Basement |
| Game Room | 10`7" x 17`0" | Basement |
| Furnace/Utility Room | 7`10" x 8`8" | Basement |
| Bedroom - Primary | 11`2" x 11`11" | Main |
| Bedroom | 8`10" x 11`0" | Main |
| Bedroom | 8`10" x 8`8" | Main |
| 2pc Bathroom | 4`1" x 4`11" | Main |
| 4pc Bathroom | 7`9" x 5`0" | Main |
| Kitchen | 9`2" x 17`7" | Main |
| Living Room | 11`3" x 22`1" | Main |

























