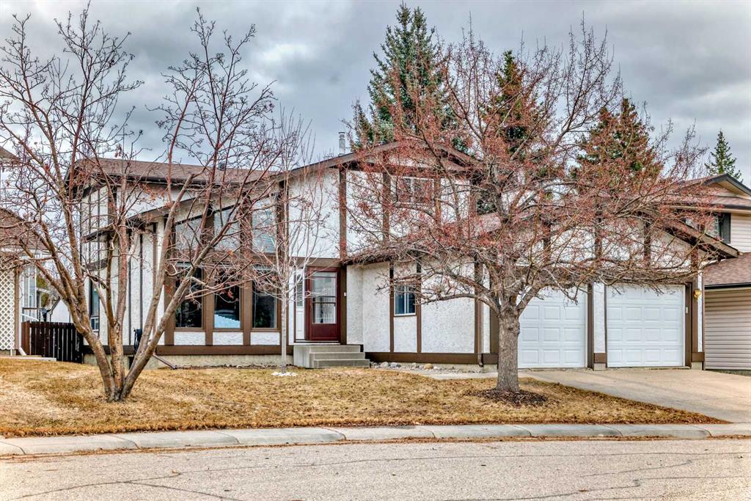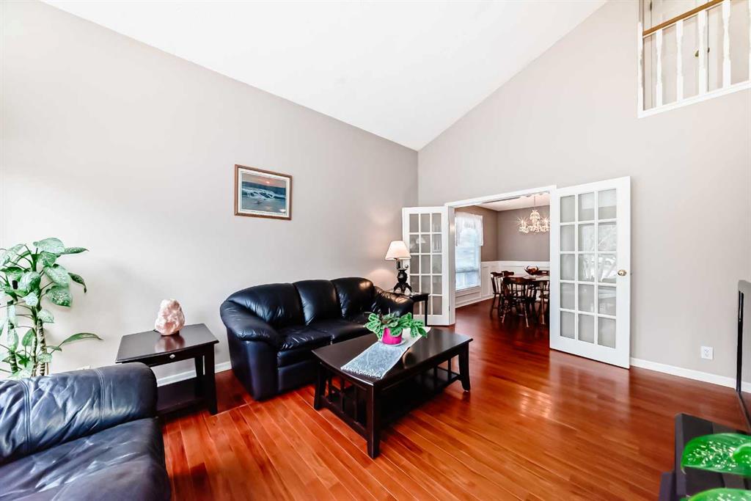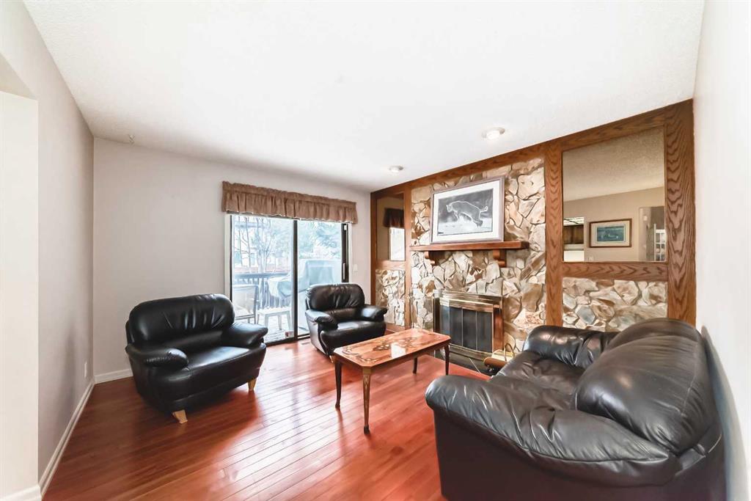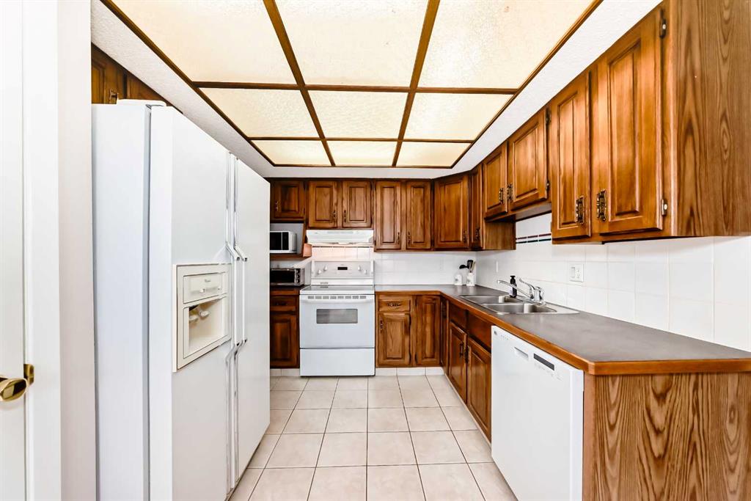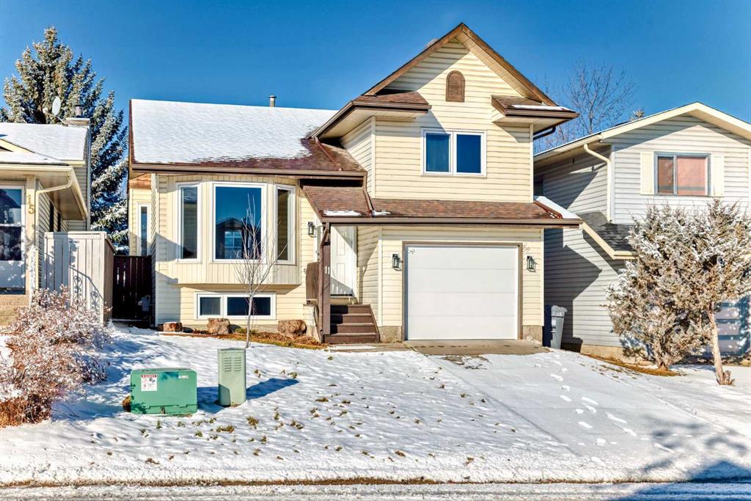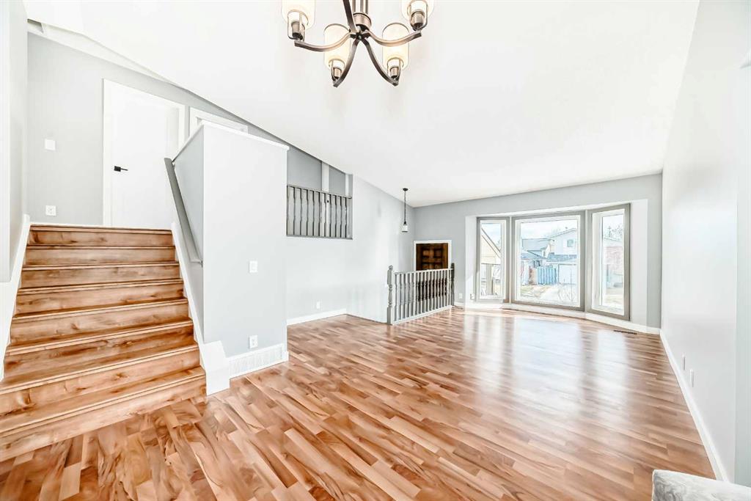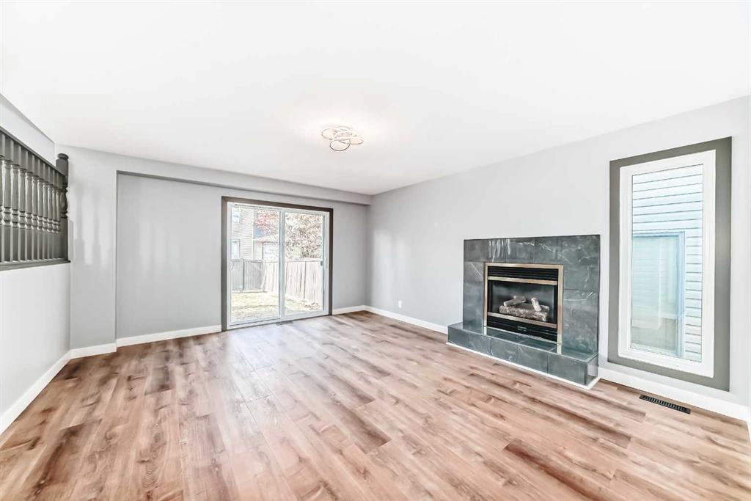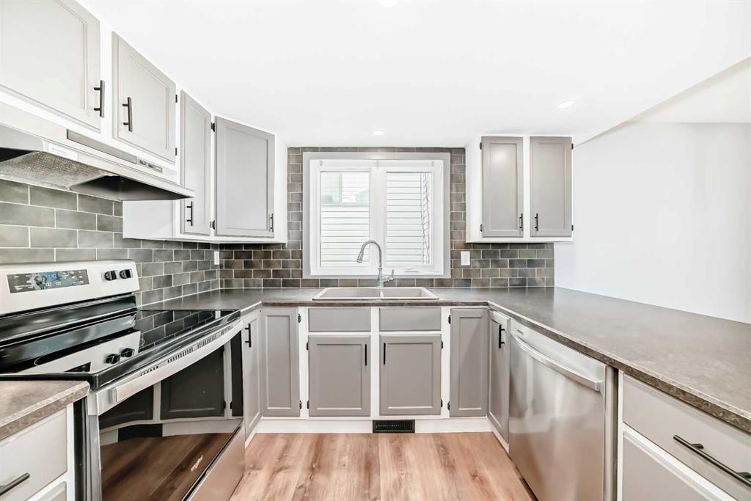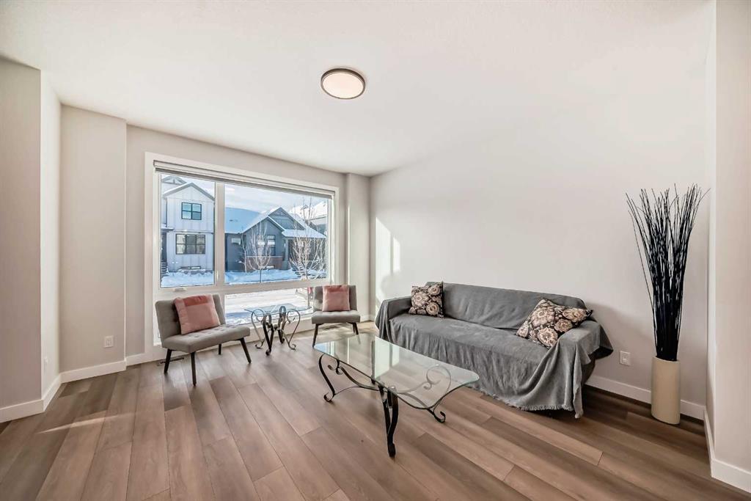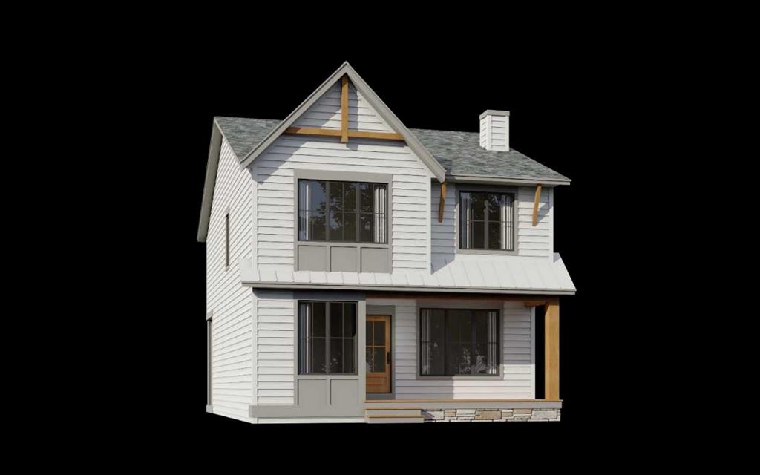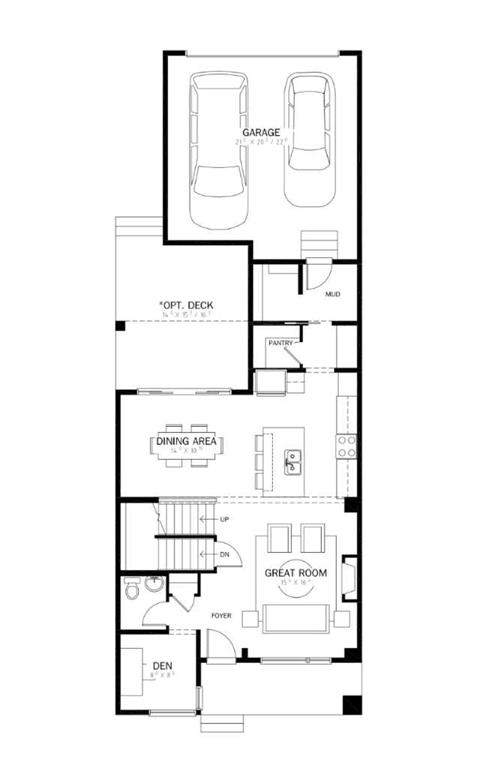206 Woodbriar Circle SW
Calgary T2Y 5W9
MLS® Number: A2205770
$ 729,000
4
BEDROOMS
3 + 0
BATHROOMS
1988
YEAR BUILT
This stunning home in sought-after Woodbriar Estates offers 2,156 sq. ft. of beautifully developed living space, with an additional 1,190 sq. ft. of undeveloped basement space, ready for your vision. Featuring 4 spacious bedrooms (3 upstairs and 1 on the main floor), and 3 full bathrooms, this home provides the perfect blend of comfort and convenience. Enjoy the cozy ambiance of a wood-burning fireplace, and appreciate the practical touches such as a main floor laundry room and double attached garage. Situated on a large corner lot with desirable west, south, and east exposures, the home offers mountain views from the upper level. Outside, a newer wooden deck and a partially fenced backyard create a relaxing outdoor space, perfect for entertaining or unwinding in the sun. Inside, fresh interior paint (2025) and soaring vaulted ceilings add to the home's inviting atmosphere. Recent updates include a new furnace (2016), hot water tank (2024), and roof shingles (2023), ensuring peace of mind for years to come. Additional features like a central vacuum system and stucco exterior further enhance the appeal of this exceptional property. Near to all amenities! Don't miss out - call today!
| COMMUNITY | Woodbine |
| PROPERTY TYPE | Detached |
| BUILDING TYPE | House |
| STYLE | 2 Storey |
| YEAR BUILT | 1988 |
| SQUARE FOOTAGE | 2,156 |
| BEDROOMS | 4 |
| BATHROOMS | 3.00 |
| BASEMENT | Full, Unfinished |
| AMENITIES | |
| APPLIANCES | Dishwasher, Electric Stove, Garage Control(s), Range Hood, Refrigerator, Washer/Dryer |
| COOLING | None |
| FIREPLACE | Wood Burning |
| FLOORING | Carpet, Linoleum |
| HEATING | Central, Forced Air |
| LAUNDRY | Laundry Room, Main Level |
| LOT FEATURES | Back Yard, Corner Lot, Front Yard, Lawn, Private, See Remarks, Views |
| PARKING | Concrete Driveway, Double Garage Attached, Driveway, Enclosed, Front Drive, Garage Door Opener, Garage Faces Front, Insulated, Secured, Side By Side |
| RESTRICTIONS | Utility Right Of Way |
| ROOF | Asphalt Shingle |
| TITLE | Fee Simple |
| BROKER | MaxWell Capital Realty |
| ROOMS | DIMENSIONS (m) | LEVEL |
|---|---|---|
| 3pc Bathroom | 5`0" x 8`0" | Main |
| Bedroom | 10`5" x 9`1" | Main |
| Dining Room | 11`10" x 10`5" | Main |
| Family Room | 19`3" x 14`0" | Main |
| Kitchen | 17`10" x 14`7" | Main |
| Living Room | 13`0" x 14`4" | Main |
| 4pc Bathroom | 9`0" x 4`11" | Upper |
| 4pc Ensuite bath | 6`2" x 9`5" | Upper |
| Bedroom | 11`1" x 10`8" | Upper |
| Bedroom | 13`7" x 9`11" | Upper |
| Bedroom - Primary | 12`5" x 16`2" | Upper |






























































