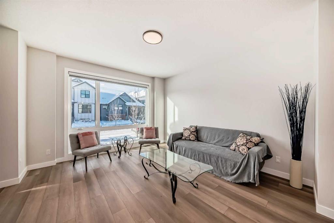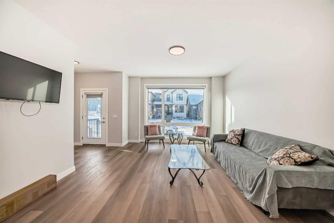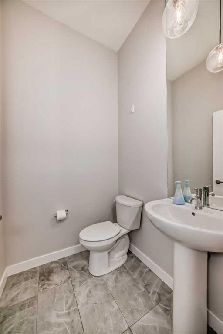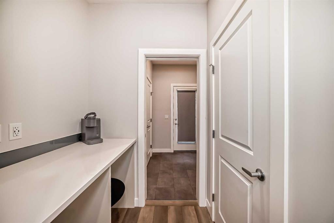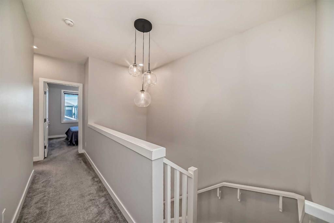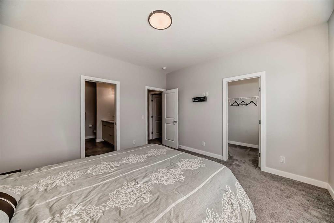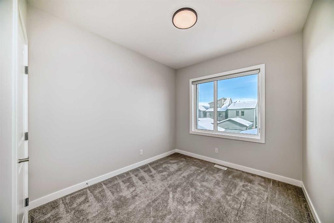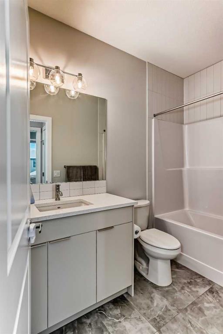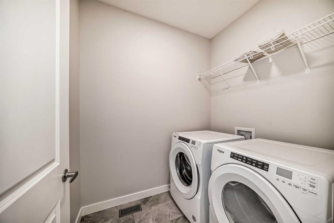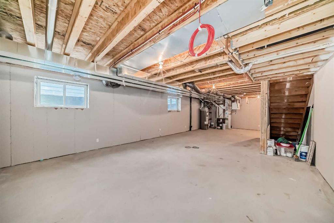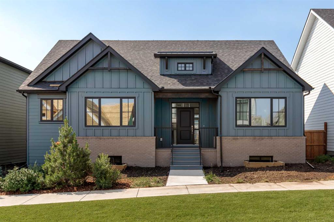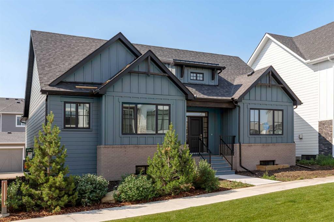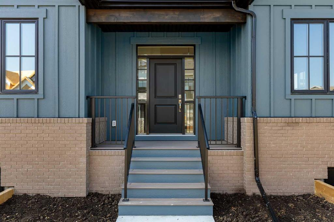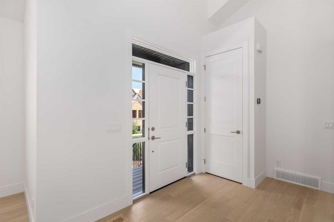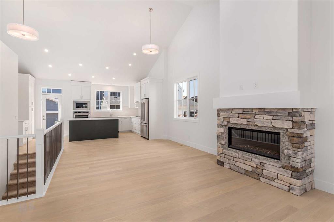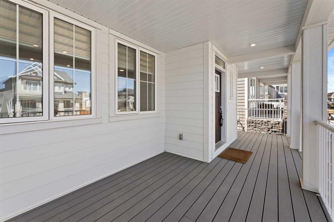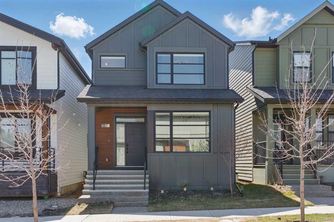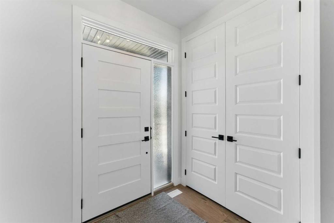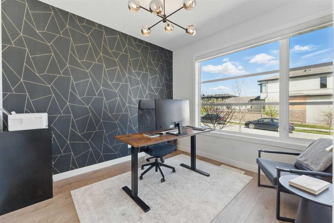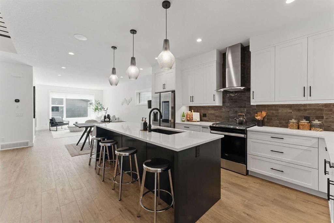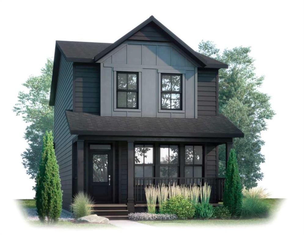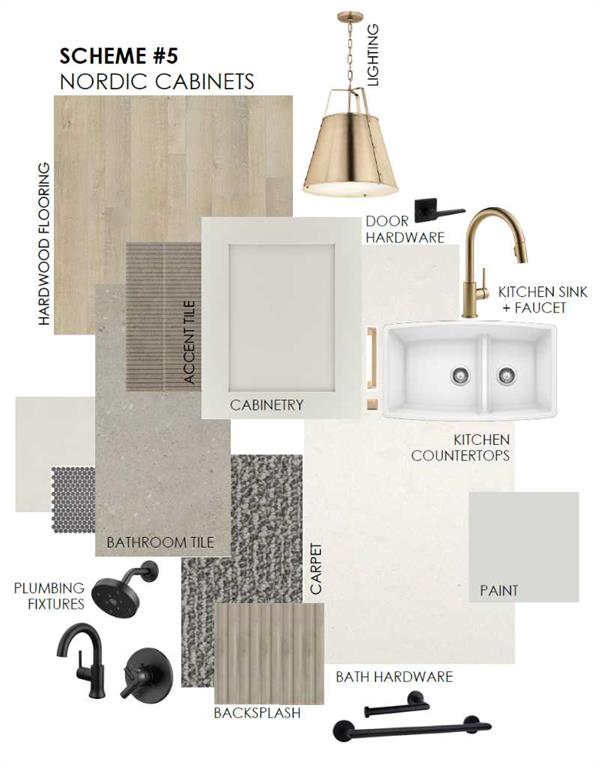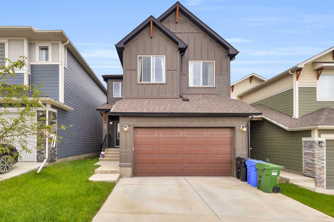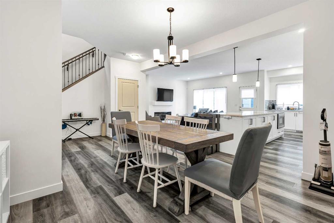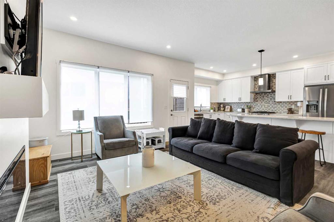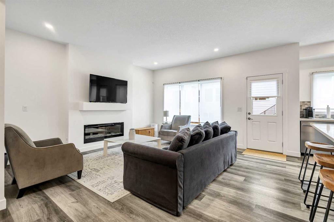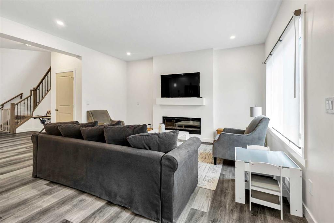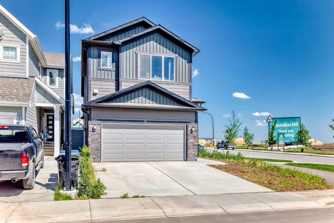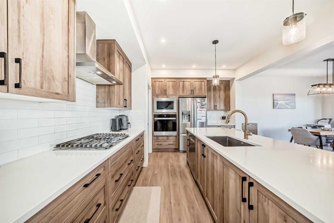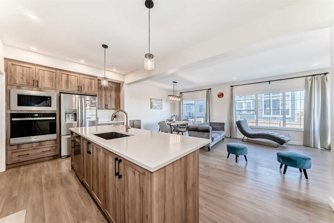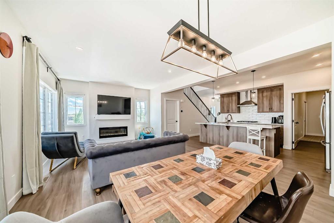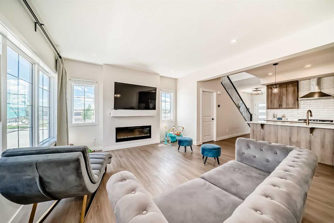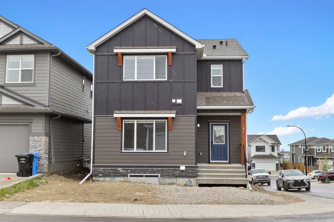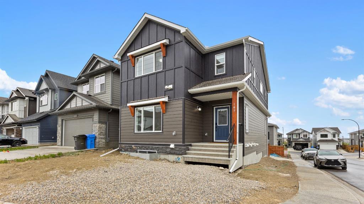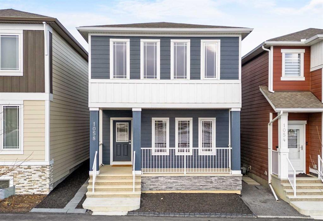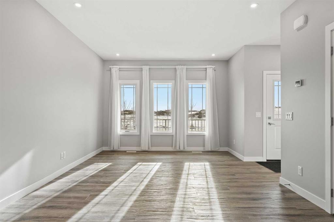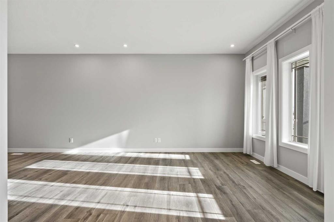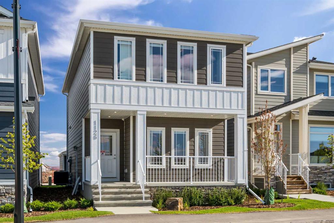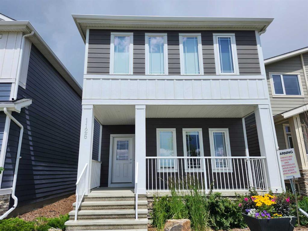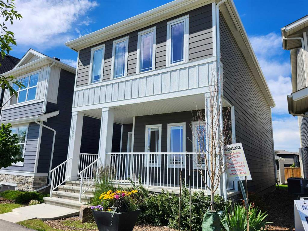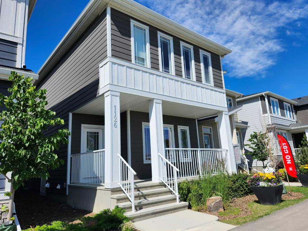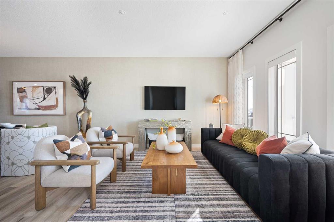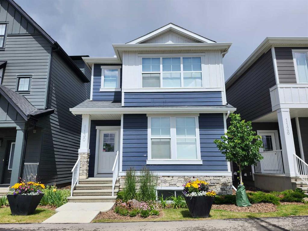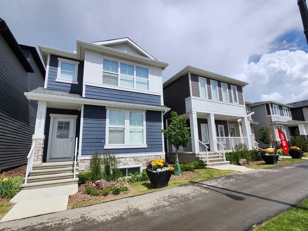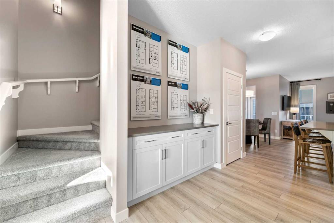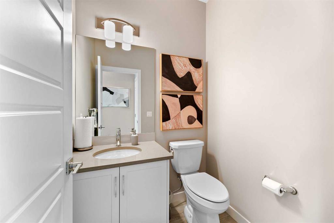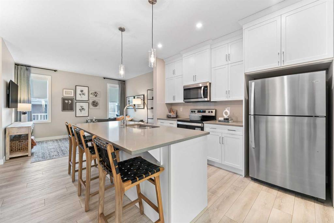44 Treeline Manor SW
Calgary T0L 1W0
MLS® Number: A2182038
$ 744,900
3
BEDROOMS
2 + 1
BATHROOMS
1,693
SQUARE FEET
2022
YEAR BUILT
The Vista model by Calbridge with modern look elevation in Alpine Park! Also come with double garage and a good size deck! This home comes with 9 feet ceiling with luxury vinyl plank thorough the main level. The gourmand kitchen come with built in microwave, gas stove, upgraded refrigerator with all the way to the ceiling cabinets and quartz counter top. Huge windows allow lots of natural lights into the west facing living room. 9 feet ceiling upstairs offer a primary bedroom with walk in closet and ensuite come with double vanity. Two good size bedrooms, a 3 piece bathroom and convenient located laundry room completed the second floor. Basement is unspoiled and waiting for your own imagination!
| COMMUNITY | Alpine Park |
| PROPERTY TYPE | Detached |
| BUILDING TYPE | House |
| STYLE | 2 Storey |
| YEAR BUILT | 2022 |
| SQUARE FOOTAGE | 1,693 |
| BEDROOMS | 3 |
| BATHROOMS | 3.00 |
| BASEMENT | Full, Unfinished |
| AMENITIES | |
| APPLIANCES | Dishwasher, Garage Control(s), Gas Oven, Microwave, Range Hood, Refrigerator, Washer/Dryer |
| COOLING | None |
| FIREPLACE | N/A |
| FLOORING | Carpet, Vinyl Plank |
| HEATING | Forced Air |
| LAUNDRY | Upper Level |
| LOT FEATURES | Back Lane, Rectangular Lot |
| PARKING | Double Garage Detached |
| RESTRICTIONS | None Known |
| ROOF | Asphalt Shingle |
| TITLE | Fee Simple |
| BROKER | Grand Realty |
| ROOMS | DIMENSIONS (m) | LEVEL |
|---|---|---|
| Kitchen | 14`5" x 20`6" | Main |
| Mud Room | 7`8" x 6`5" | Main |
| 2pc Bathroom | 4`10" x 5`2" | Main |
| Living Room | 13`9" x 14`0" | Main |
| Entrance | 5`2" x 6`0" | Main |
| 5pc Ensuite bath | 9`3" x 10`3" | Upper |
| 3pc Bathroom | 9`3" x 4`11" | Upper |
| Bedroom | 9`3" x 10`5" | Upper |
| Bedroom | 9`3" x 10`5" | Upper |
| Bedroom - Primary | 12`11" x 12`8" | Upper |
| Laundry | 5`7" x 6`11" | Upper |





