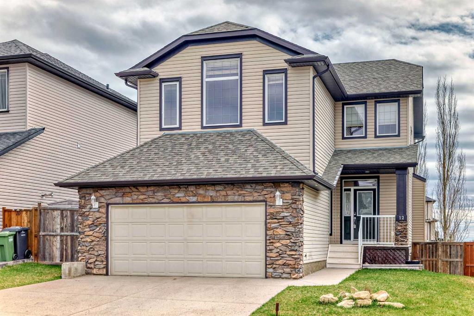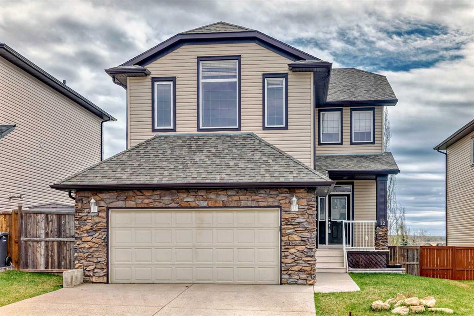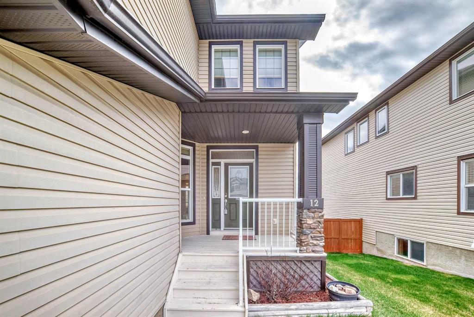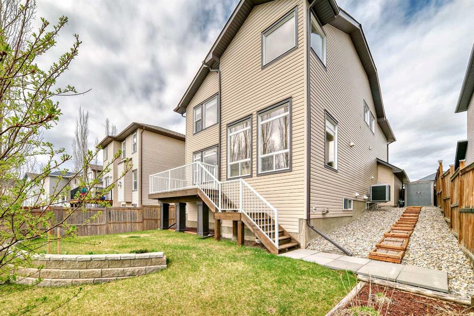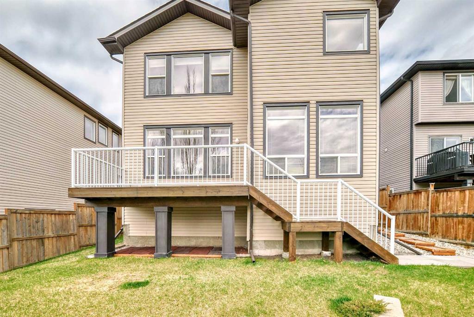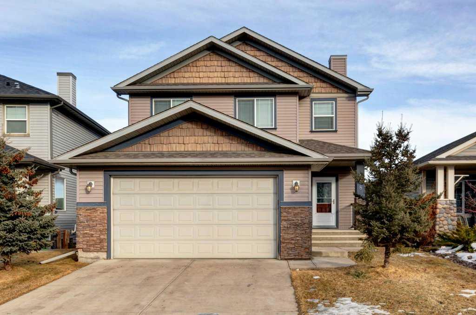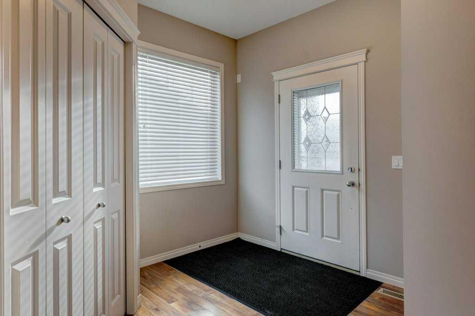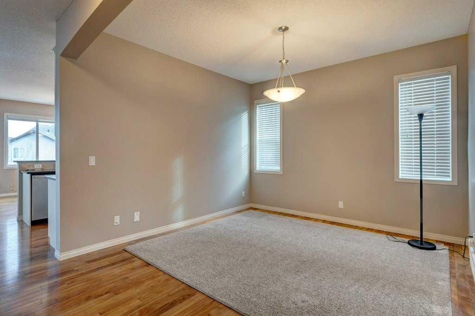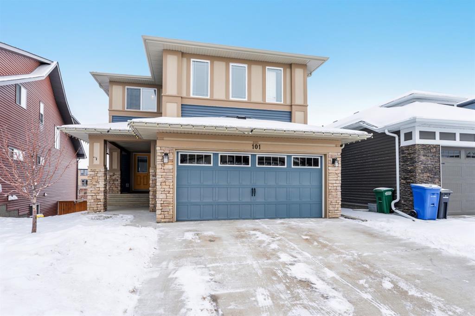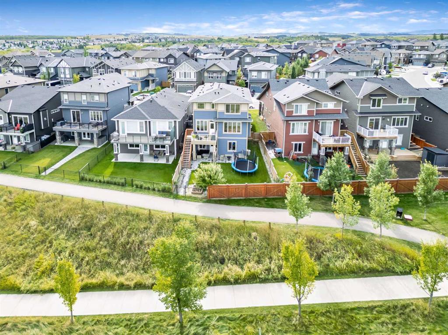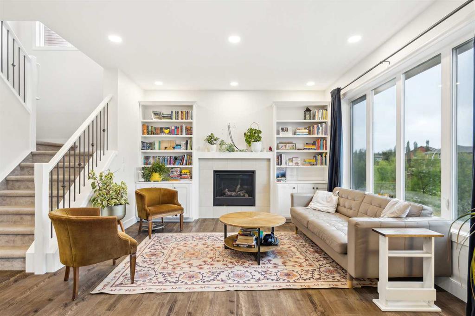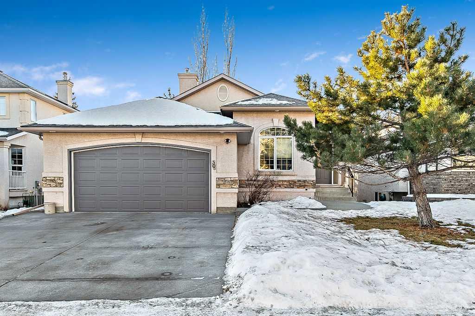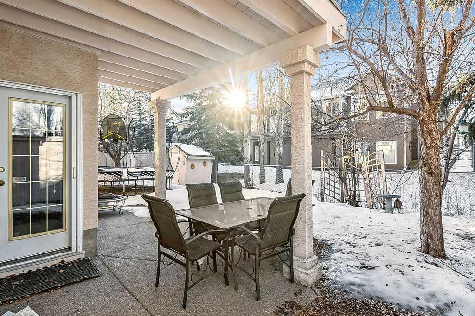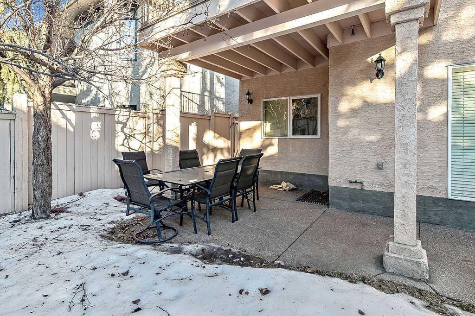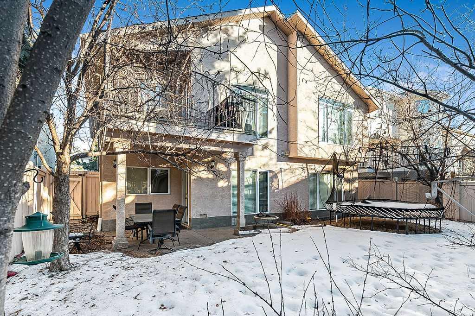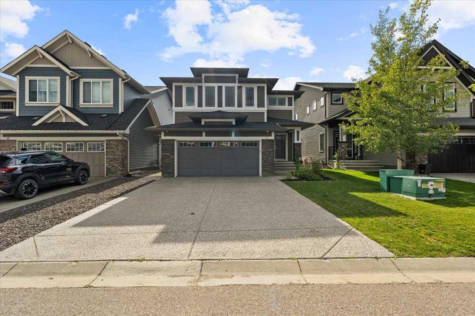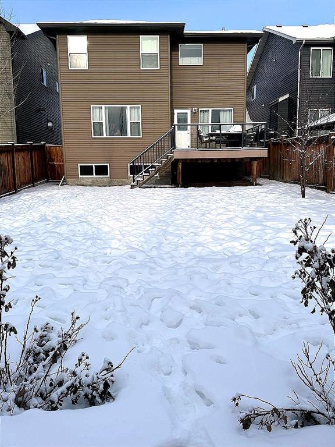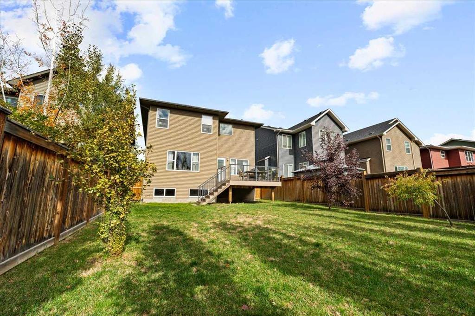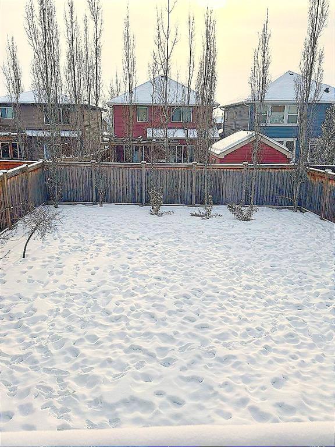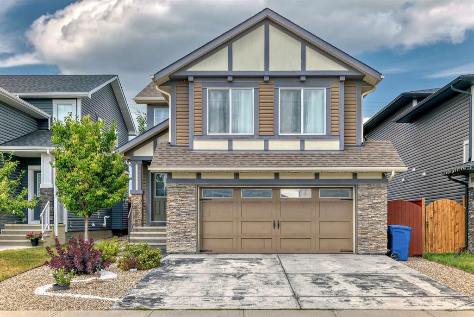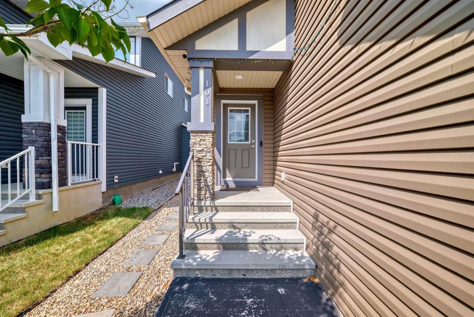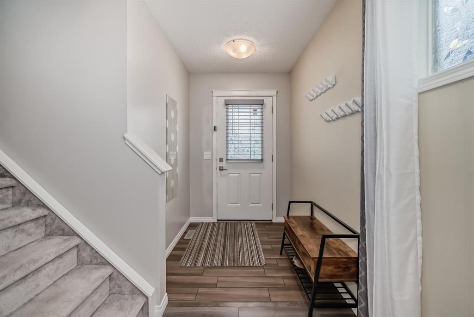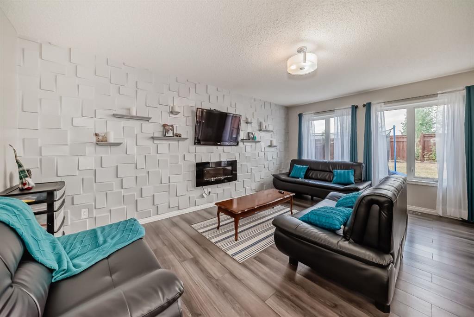204 Westland Street
Okotoks T1S 2L3
MLS® Number: A2197222
$ 765,000
3
BEDROOMS
2 + 1
BATHROOMS
2,365
SQUARE FEET
2007
YEAR BUILT
***OPEN HOUSE - MARCH 1 - 2 to 4 pm*** What an amazing, idyllic LOCATION for this meticulous FAMILY HOME….with very friendly neighbors as well! Watch your kids walk to school and then after school take your kids to the playground located very close by. Shopping is also in walking distance. The Kitchen is very well laid out with Granite Countertops, Pantry and an extensive Breakfast Bar. There is a new Fridge and Dishwasher and the Stove shines like it is NEW. This is an iridescent, sparkling, meticulously clean home! Other enhancements include a new Furnace and HWT. This home also has a soft water system and central A/C. The Master Bathroom was upgraded in August. Enjoy the upstairs comfort, ambiance and the amazing view of the valley! This home also has a very private backyard. The Sellers are able to provide a very quick possession to an exceptional buyer! Have you always wanted your kids to go to Westmount School but you are having a hard time making it all work out? The Sellers of this wonderful property have a flexible date of possession and they would like to discuss a way to make that work for you and your FAMILY.
| COMMUNITY | Westmount_OK |
| PROPERTY TYPE | Detached |
| BUILDING TYPE | House |
| STYLE | 2 Storey |
| YEAR BUILT | 2007 |
| SQUARE FOOTAGE | 2,365 |
| BEDROOMS | 3 |
| BATHROOMS | 3.00 |
| BASEMENT | Full, Unfinished |
| AMENITIES | |
| APPLIANCES | Central Air Conditioner, Dishwasher, Electric Range, Refrigerator, Washer/Dryer |
| COOLING | Central Air |
| FIREPLACE | N/A |
| FLOORING | Carpet, Tile |
| HEATING | Forced Air, Natural Gas |
| LAUNDRY | Main Level |
| LOT FEATURES | Backs on to Park/Green Space |
| PARKING | Double Garage Attached |
| RESTRICTIONS | None Known |
| ROOF | Asphalt Shingle |
| TITLE | Fee Simple |
| BROKER | RE/MAX Realty Professionals |
| ROOMS | DIMENSIONS (m) | LEVEL |
|---|---|---|
| Kitchen | 12`0" x 13`11" | Main |
| Breakfast Nook | 9`11" x 8`0" | Main |
| Dining Room | 12`0" x 11`6" | Main |
| Living Room | 15`1" x 14`6" | Main |
| 2pc Bathroom | 7`8" x 6`3" | Main |
| Laundry | 4`6" x 5`11" | Main |
| Mud Room | 7`5" x 5`11" | Main |
| Great Room | 19`0" x 11`7" | Main |
| Bedroom | 12`3" x 9`9" | Second |
| Bedroom - Primary | 14`0" x 11`11" | Second |
| 5pc Ensuite bath | 8`10" x 13`7" | Second |
| 4pc Bathroom | 4`11" x 9`3" | Second |
| Bedroom | 13`1" x 9`11" | Upper |







































