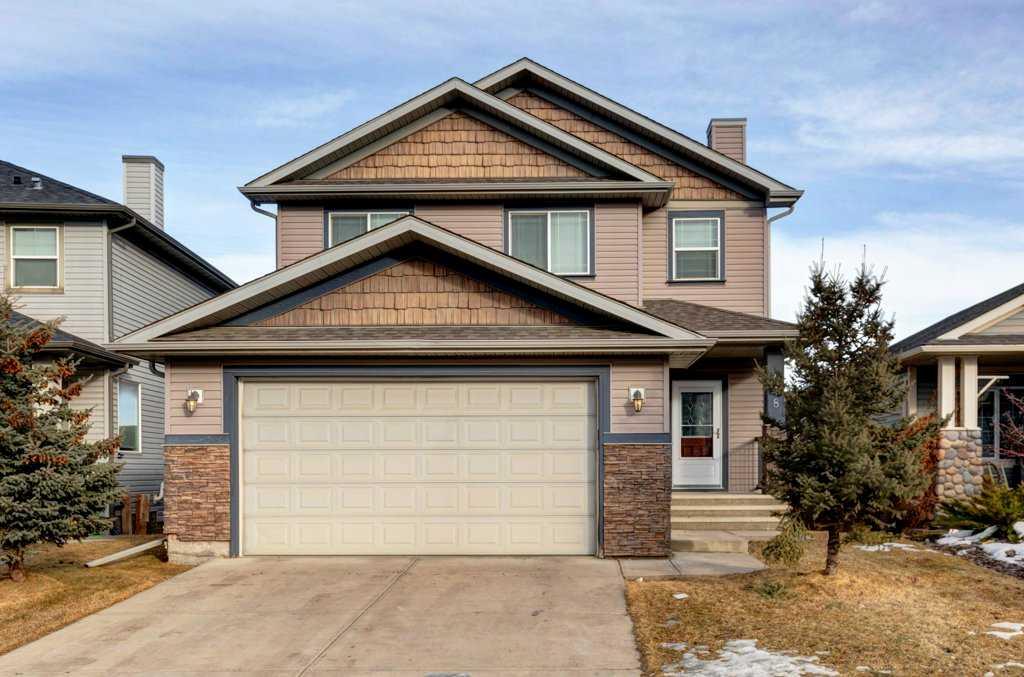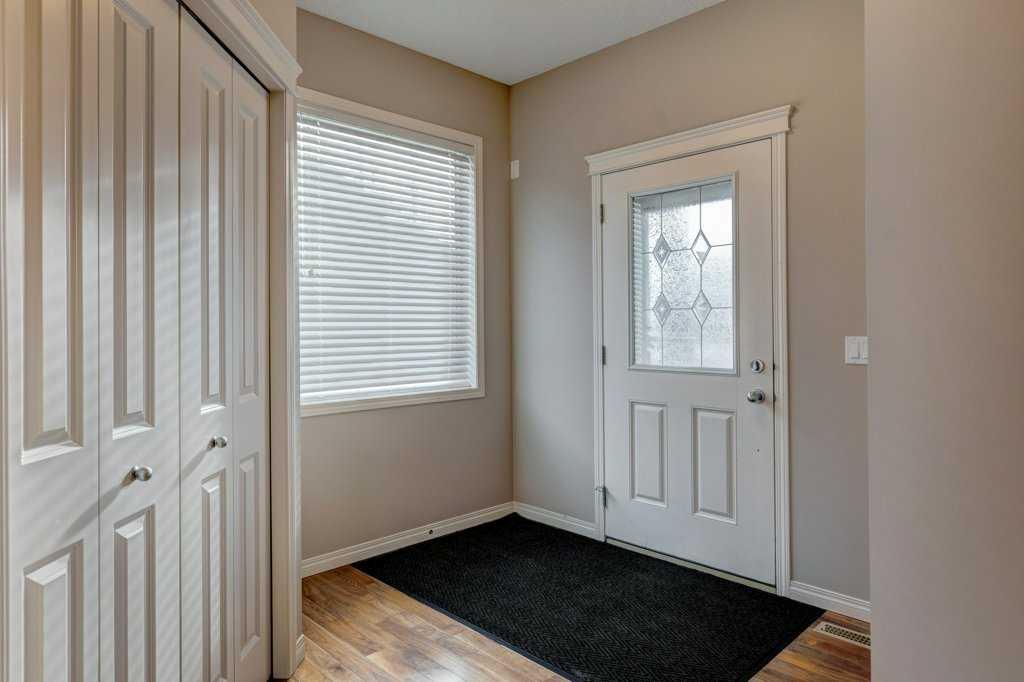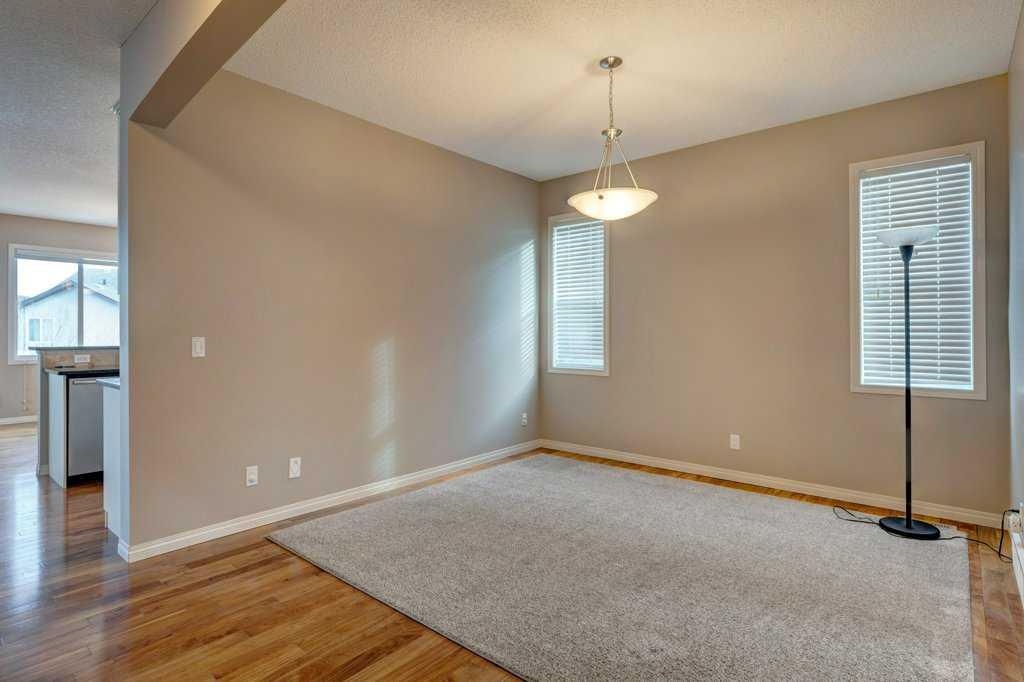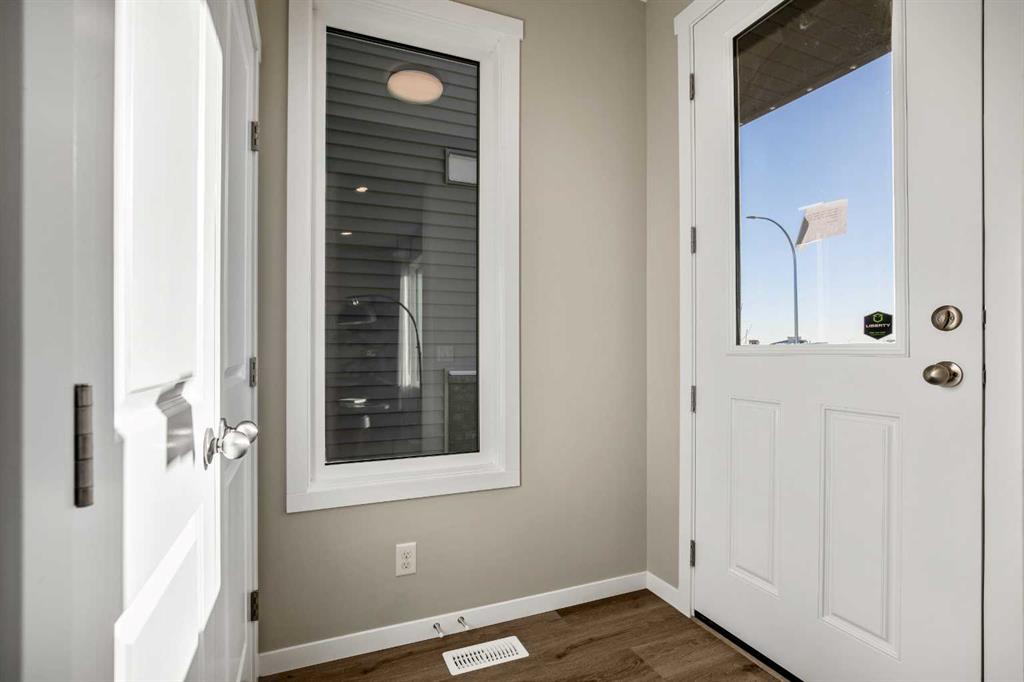83 Cimarron Trail
Okotoks T1S2E5
MLS® Number: A2195904
$ 624,000
4
BEDROOMS
2 + 1
BATHROOMS
1,479
SQUARE FEET
2003
YEAR BUILT
Welcome to this stunning fully finished two-story home, featuring recent upgrades including new vinyl flooring throughout the main level and upstairs, as well as fresh paint, Hunter Douglas blinds, updated lighting & 4 year old shingles! The home boasts gorgeous architectural features such as elegant crown moulding, beautiful archways, and a soaring ceiling height while entering the home - adding a touch of timeless charm and character. Large windows throughout the home flood the interior with natural light, creating an inviting and welcoming atmosphere & the central air conditioning allows for you to stay comfortable in the Summer months! The open-concept main floor features a sought-after walk-through pantry & laundry space, making the flow of the home convenient & seamless! Relax and unwind in the fully finished basement, complete with a projection screen theatre room perfect for movie nights, as well as an additional bedroom and a four-piece bathroom. With a total of four bedrooms, this home offers ample space for family and guests. Step outside to discover the expansive backyard with alley access to potentially give you the freedom of RV parking! The large deck is perfect for outdoor entertaining and relaxation and we've got all the wiring ready for a hot tub installation, as well as a spacious 8x10 shed for all your storage needs! It doesn't get much better than this! Located in a family-friendly neighbourhood, this home is just steps away from shopping centres and multiple schools including St.Mary's & St.John Paul II Collegiate, offering unparalleled convenience and accessibility for families of all ages.
| COMMUNITY | Cimarron Meadows |
| PROPERTY TYPE | Detached |
| BUILDING TYPE | House |
| STYLE | 2 Storey |
| YEAR BUILT | 2003 |
| SQUARE FOOTAGE | 1,479 |
| BEDROOMS | 4 |
| BATHROOMS | 3.00 |
| BASEMENT | Finished, Full |
| AMENITIES | |
| APPLIANCES | Dryer, Electric Stove, Garage Control(s), Microwave, Range Hood, Refrigerator, Washer, Window Coverings |
| COOLING | Central Air |
| FIREPLACE | N/A |
| FLOORING | Carpet, Vinyl |
| HEATING | Forced Air |
| LAUNDRY | Main Level |
| LOT FEATURES | Back Lane, Back Yard |
| PARKING | Alley Access, Double Garage Attached, Driveway, Insulated, Off Street, RV Access/Parking |
| RESTRICTIONS | Utility Right Of Way |
| ROOF | Asphalt Shingle |
| TITLE | Fee Simple |
| BROKER | CIR Realty |
| ROOMS | DIMENSIONS (m) | LEVEL |
|---|---|---|
| 4pc Bathroom | 47`11" x 5`1" | Basement |
| Bedroom | 12`10" x 10`1" | Lower |
| Game Room | 24`0" x 15`8" | Lower |
| Storage | 10`11" x 6`6" | Lower |
| 2pc Bathroom | 7`2" x 3`1" | Main |
| Dining Room | 9`9" x 7`0" | Main |
| Kitchen | 12`11" x 10`11" | Main |
| Laundry | 6`6" x 7`8" | Main |
| Living Room | 15`6" x 12`7" | Main |
| 4pc Bathroom | 5`0" x 8`4" | Main |
| Bedroom | 10`2" x 12`8" | Second |
| Bedroom | 11`1" x 11`11" | Second |
| Bedroom - Primary | 17`0" x 15`0" | Second |







































































