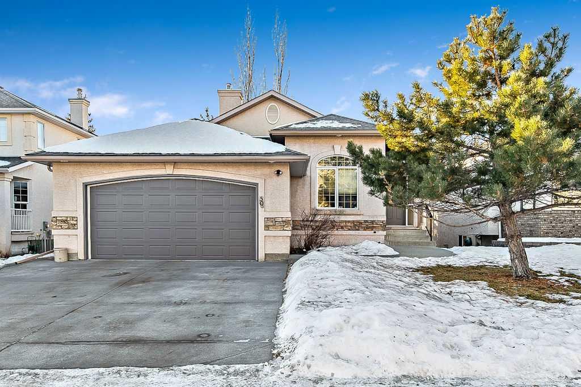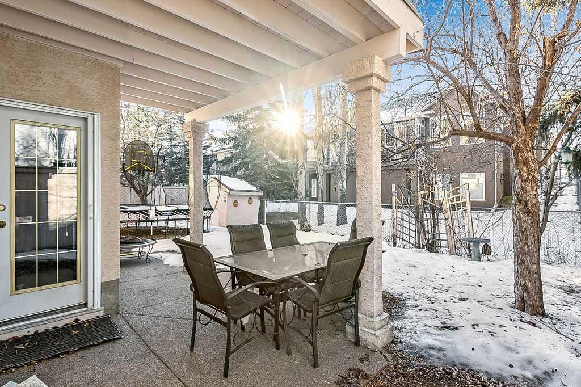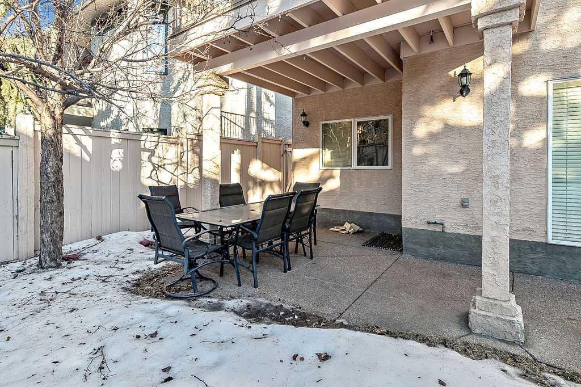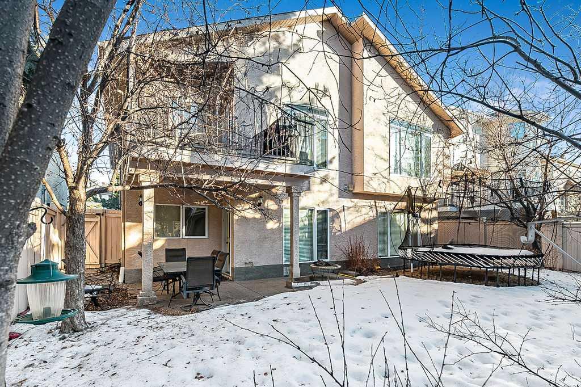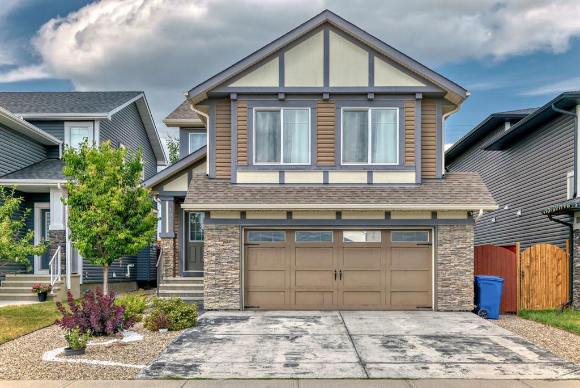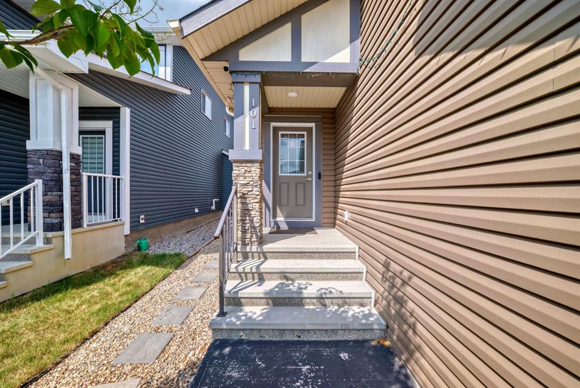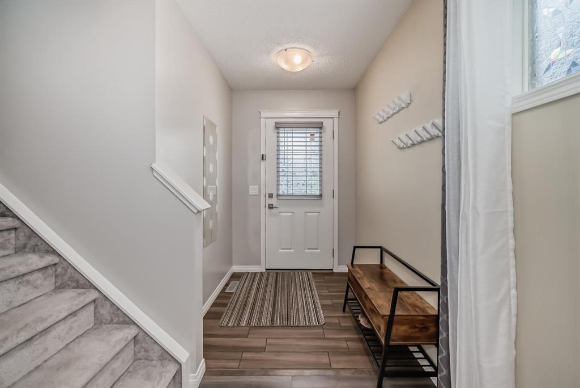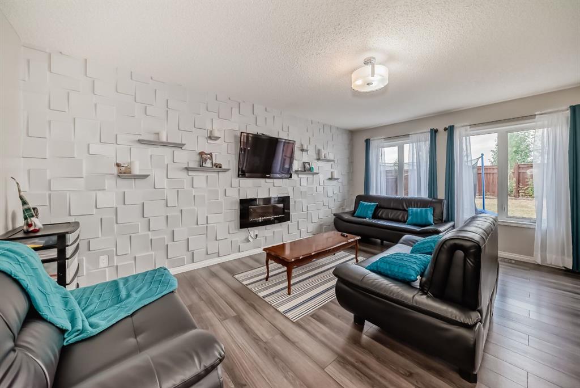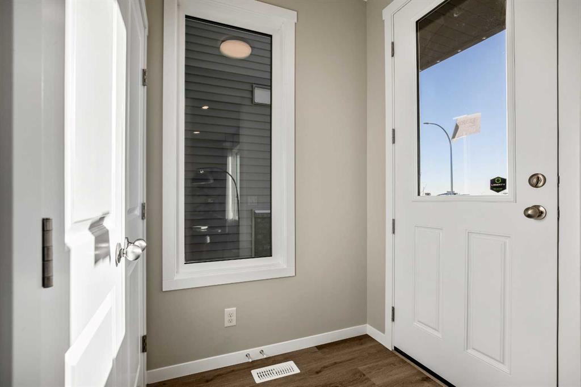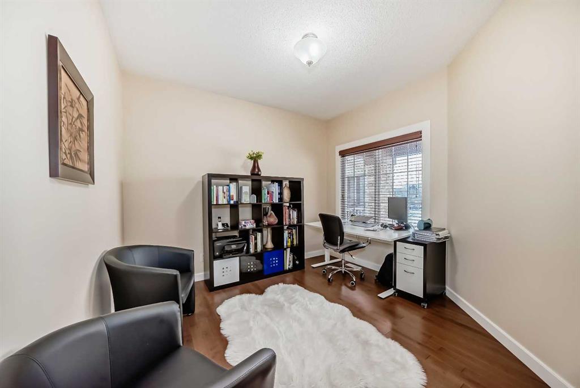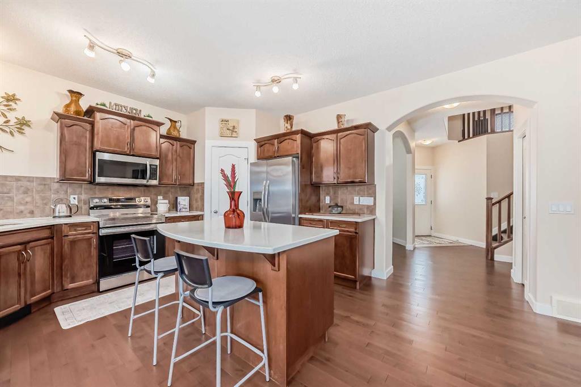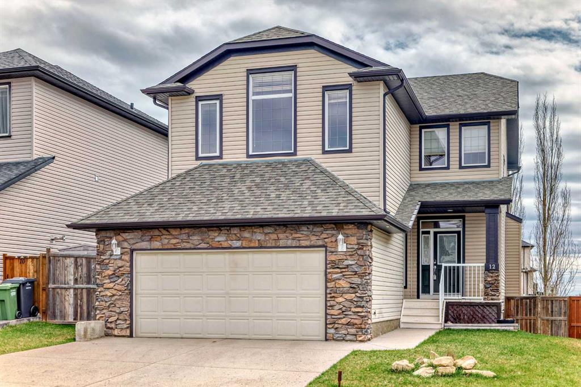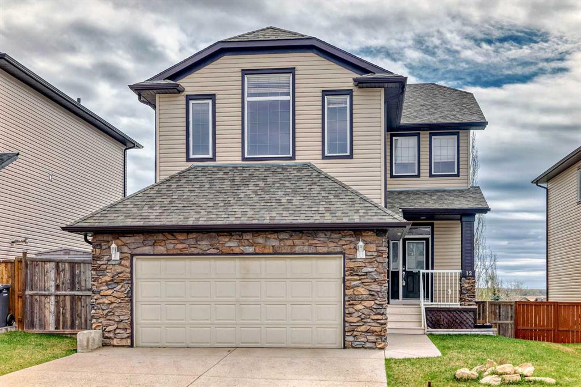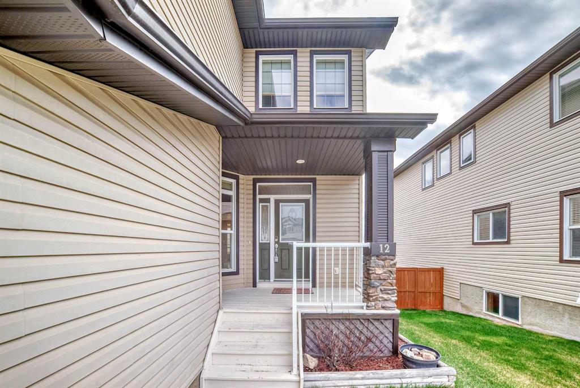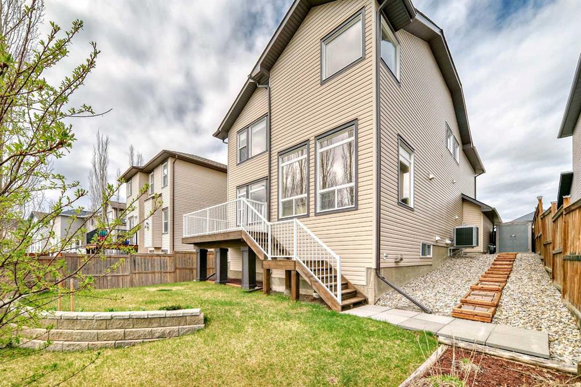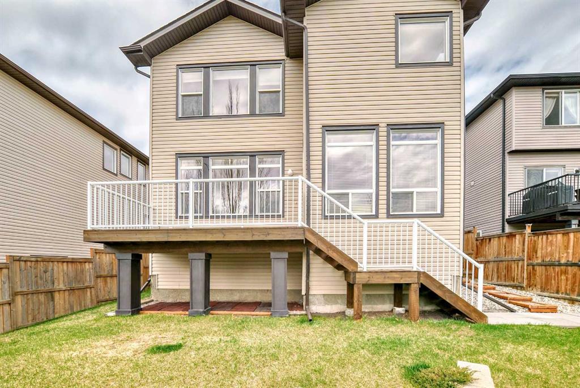15 Juniper Street
Okotoks T1S 5S9
MLS® Number: A2193160
$ 668,500
4
BEDROOMS
3 + 1
BATHROOMS
1,582
SQUARE FEET
2018
YEAR BUILT
*OPEN HOUSE Saturday 2-4* Looking for a FULLY FINISHED 4bdrm home with $75K+ upgrades PLUS OVERSIZED 26'x22' GARAGE? This gem was built by Morrison Homes and exudes superb quality and beautiful high quality finishing throughout. STEP INSIDE (click 3D virtual tour) and see for yourself .... MAIN FLOOR features spacious study at the front of the home, gorgeous kitchen w huge island and filled to the brim with upgrades (quartz countertop, full height cabinets, under cabinet lighting, induction cook-top, built-in wall oven, pull-out garbage & compost, oversized silgranite sink, reverse-osmosis water station & high end appliances), spacious living room w large windows overlooking yard, dining area, and back hall with build-ins. UPPER FLOOR features primary bedroom with walk-in closet and ensuite bathroom w upgraded shower glass & tiled walls, two additional bedrooms, laundry room and full bathroom. BASEMENT features large recreation room, fourth bedroom and another full bathroom. SOUTH BACK YARD is beautifully landscaped with grassed area, concrete patio with metal gazebo, and OVERSIZED 26X22 GARAGE. Did we mention AC, water softener, upgraded vinyl plank and carpet throughout? Location is fantastic with easy access to parks, pathways, pond, golf course, shopping, restaurants & schools. If you are looking for a fully finished home with Morrison Home's amazing quality, $75K+ of upgrades, and an oversized garage, then THIS IS THE ONE!!!
| COMMUNITY | D'arcy Ranch |
| PROPERTY TYPE | Detached |
| BUILDING TYPE | House |
| STYLE | 2 Storey |
| YEAR BUILT | 2018 |
| SQUARE FOOTAGE | 1,582 |
| BEDROOMS | 4 |
| BATHROOMS | 4.00 |
| BASEMENT | Finished, Full |
| AMENITIES | |
| APPLIANCES | Central Air Conditioner, Dishwasher, Dryer, Freezer, Garage Control(s), Induction Cooktop, Microwave, Oven-Built-In, Range Hood, Refrigerator, Washer, Water Softener, Window Coverings |
| COOLING | Central Air |
| FIREPLACE | N/A |
| FLOORING | Carpet, Tile, Vinyl Plank |
| HEATING | Forced Air |
| LAUNDRY | Laundry Room |
| LOT FEATURES | Back Lane, Back Yard |
| PARKING | Double Garage Detached |
| RESTRICTIONS | None Known |
| ROOF | Asphalt Shingle |
| TITLE | Fee Simple |
| BROKER | CIR Realty |
| ROOMS | DIMENSIONS (m) | LEVEL |
|---|---|---|
| 4pc Bathroom | 5`0" x 8`5" | Basement |
| Family Room | 14`1" x 19`0" | Basement |
| Bedroom | 9`10" x 11`9" | Basement |
| Furnace/Utility Room | 8`4" x 9`9" | Basement |
| 2pc Bathroom | 4`10" x 5`5" | Main |
| Entrance | 5`1" x 5`7" | Main |
| Office | 8`0" x 12`7" | Main |
| Kitchen | 9`6" x 14`10" | Main |
| Living Room | 12`9" x 13`0" | Main |
| Dining Room | 12`0" x 12`3" | Main |
| Mud Room | 5`4" x 5`6" | Main |
| Bedroom - Primary | 11`5" x 12`10" | Upper |
| Bedroom | 9`5" x 10`0" | Upper |
| Bedroom | 9`0" x 9`5" | Upper |
| Laundry | 5`8" x 6`3" | Upper |
| 3pc Ensuite bath | 5`7" x 10`4" | Upper |
| 4pc Bathroom | 5`0" x 9`5" | Upper |






















































