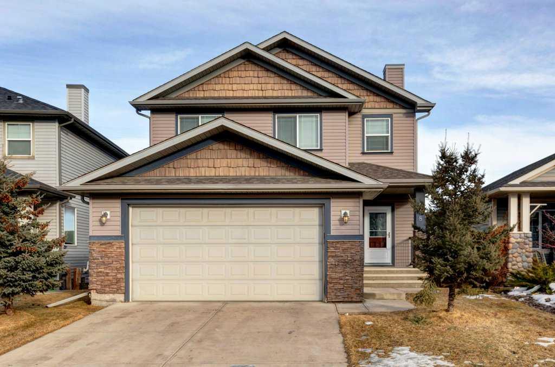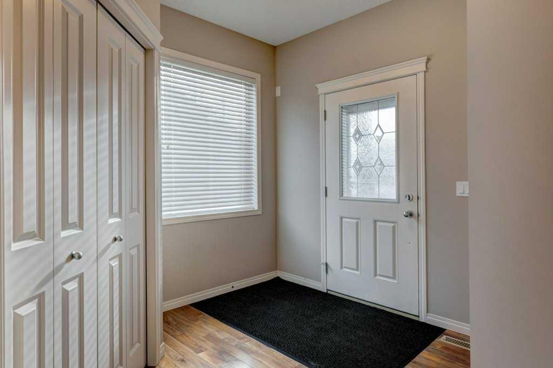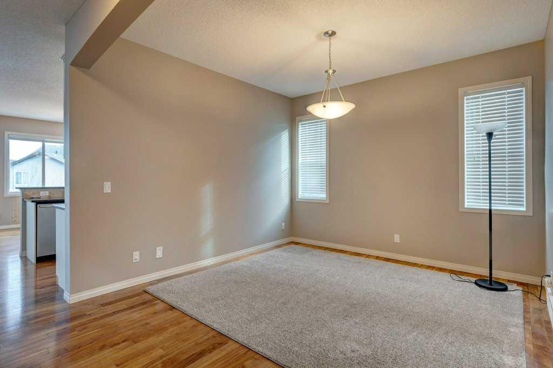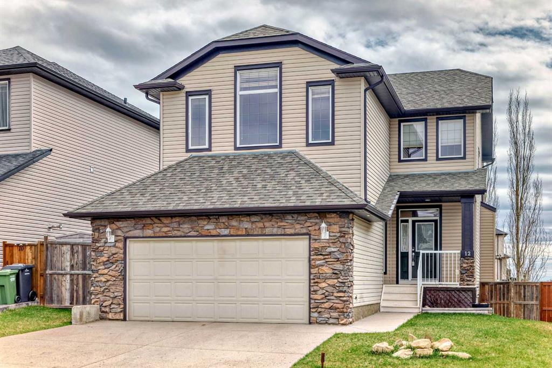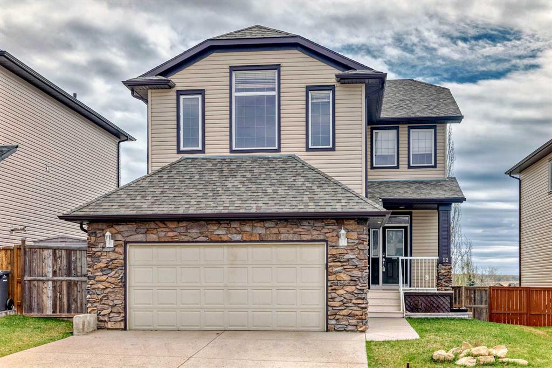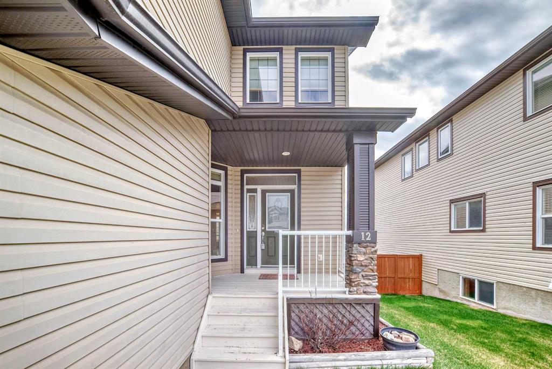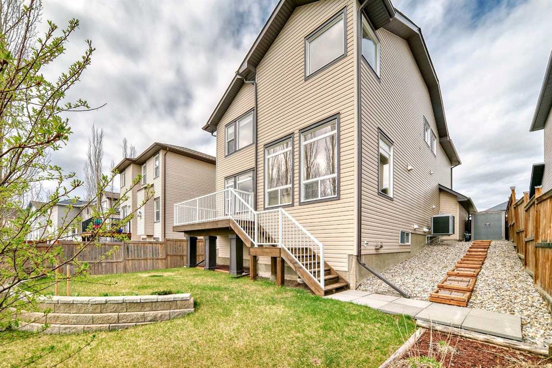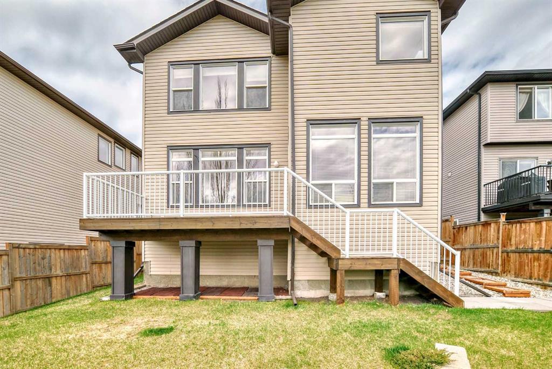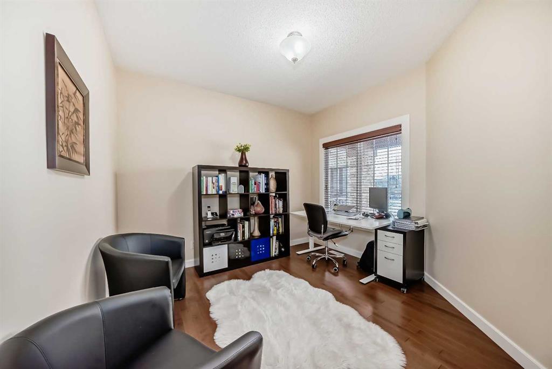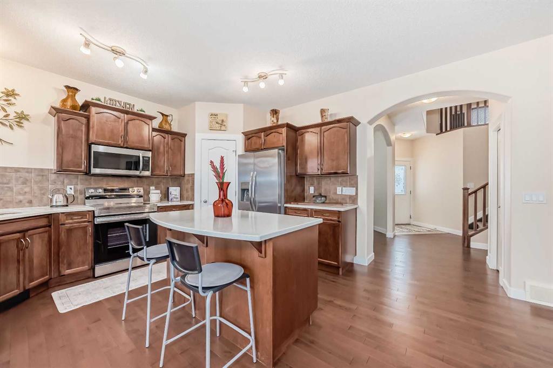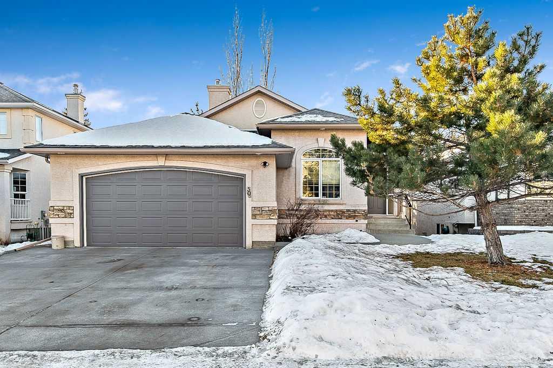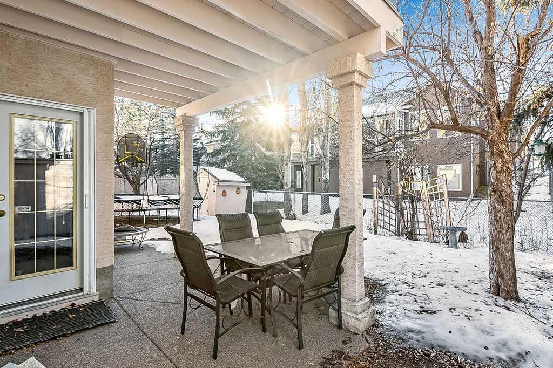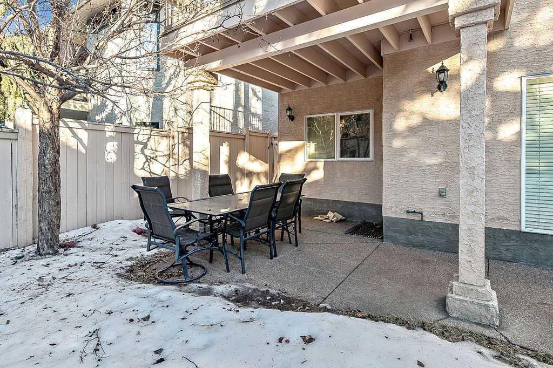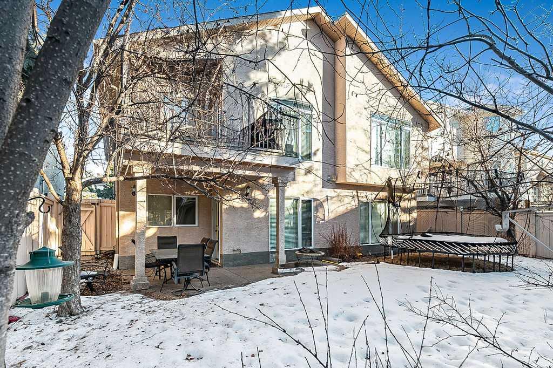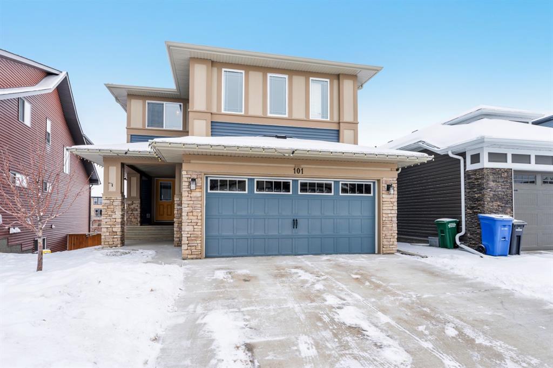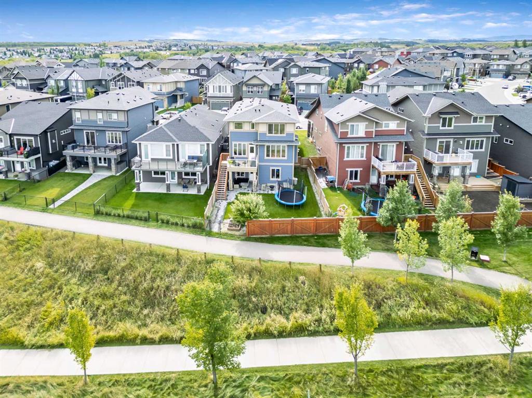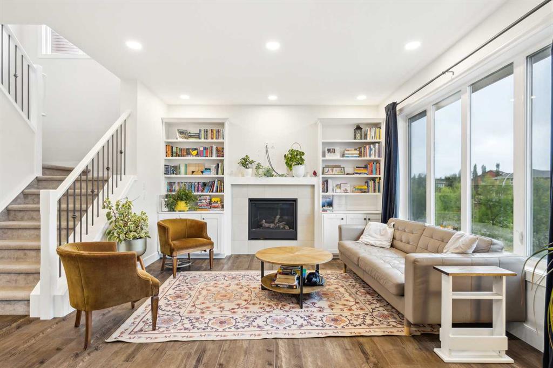212 Cimarron Drive
Okotoks T1S 0A7
MLS® Number: A2196897
$ 780,000
5
BEDROOMS
3 + 1
BATHROOMS
2,305
SQUARE FEET
2008
YEAR BUILT
Bright and open throughout, this is a "must see" immaculate two-story home. Incredible curb appeal greets you upon arrival. Gorgeous entry wth soaring ceiling and built-in storage bench, which then leads to the very bright, large flex room, currently used as an office but could be a formal dining room, library, anything that works for you! Next is the living room with huge windows, lots of space, and a beautiful fireplace with mantle. Onto the kitchen with all stainless steel appliances (oven & microwave built in), huge island, breakfast bar, corner pantry, and stunning cabinetry, some with glass, under counter lighting, plus great breakfast nook/dining area leading to the large deck (12'4" x 28'6 ), and professionally landscaped back yard with a shed for storage. There is a half bath and great laundry/mud room (has pull down hangers for drying and a folding counter, plus coat hooks and shoe storage, making it a very functional room) which complete the first floor. Upstairs you will find a huge bonus room with vaulted ceiling and a loft area with built-in desk. The primary suite has double doors which creates a beautiful entrance followed by wonderful space, a walk-in closet with built-in shelving, large ensuite with two sinks, a jetted tub, and separate shower and toilet area, making this a total retreat. Two more good sized bedrooms and a full bath round out the top floor and all bedrooms and bonus room have ceiling fans. The basement has been professionally developed (866.25 sq ft finished) and kept to the same high standards as the rest of the home. You will find a large family room, two good sized bedrooms, full bathroom, utility room and a storage room which could be turned into a hobby room by just adding carpet (walls and window are in place). Completed with a double attached garage, central air conditioning, and underground sprinklers, this home has everything a family could want. Bright, open floor plan, gorgeous "up to date" colours, superior finishing, archways that open the space and make it show beautifully, and more. Close to all amenities including schools, shopping, parks, playgrounds and walking paths. Come view this "rare to find" 5 bedroom home in the lovely, vibrant community of Cimarron.
| COMMUNITY | Cimarron |
| PROPERTY TYPE | Detached |
| BUILDING TYPE | House |
| STYLE | 2 Storey |
| YEAR BUILT | 2008 |
| SQUARE FOOTAGE | 2,305 |
| BEDROOMS | 5 |
| BATHROOMS | 4.00 |
| BASEMENT | Finished, Full |
| AMENITIES | |
| APPLIANCES | Central Air Conditioner, Dishwasher, Electric Cooktop, Garage Control(s), Microwave, Oven-Built-In, Range Hood, Refrigerator, See Remarks, Washer/Dryer, Water Softener, Window Coverings |
| COOLING | Central Air |
| FIREPLACE | Gas, Living Room, Mantle, Tile |
| FLOORING | Carpet, Ceramic Tile, Hardwood |
| HEATING | Fireplace(s), Forced Air, Natural Gas |
| LAUNDRY | Laundry Room |
| LOT FEATURES | Back Yard, Front Yard, Landscaped, Rectangular Lot, Underground Sprinklers |
| PARKING | Concrete Driveway, Double Garage Attached, Front Drive, Garage Door Opener |
| RESTRICTIONS | Utility Right Of Way |
| ROOF | Asphalt |
| TITLE | Fee Simple |
| BROKER | RE/MAX iRealty Innovations |
| ROOMS | DIMENSIONS (m) | LEVEL |
|---|---|---|
| Family Room | 17`4" x 13`5" | Basement |
| Bedroom | 12`1" x 11`4" | Basement |
| Bedroom | 12`7" x 11`7" | Basement |
| Storage | 10`10" x 6`0" | Basement |
| Furnace/Utility Room | 12`3" x 11`8" | Basement |
| 4pc Bathroom | 7`10" x 7`9" | Basement |
| 2pc Bathroom | 5`3" x 4`7" | Main |
| Entrance | 8`3" x 4`1" | Main |
| Living Room | 17`9" x 15`2" | Main |
| Breakfast Nook | 12`0" x 9`4" | Main |
| Kitchen | 13`1" x 10`10" | Main |
| Office | 13`2" x 12`10" | Main |
| Laundry | 8`3" x 6`0" | Main |
| Bedroom - Primary | 14`0" x 12`9" | Second |
| Bedroom | 11`3" x 9`0" | Second |
| Bedroom | 11`8" x 9`0" | Second |
| Bonus Room | 12`4" x 17`3" | Second |
| Loft | 6`1" x 8`6" | Second |
| 4pc Bathroom | 8`0" x 4`10" | Second |
| 5pc Ensuite bath | 11`3" x 9`0" | Second |

















































