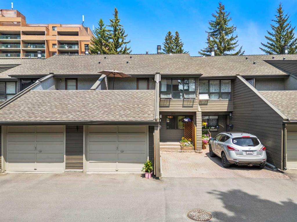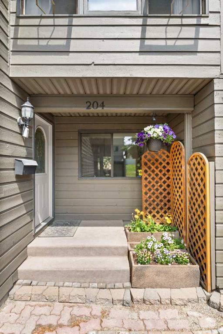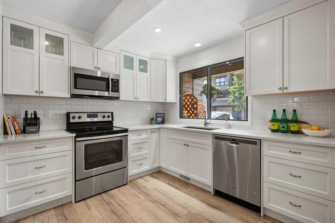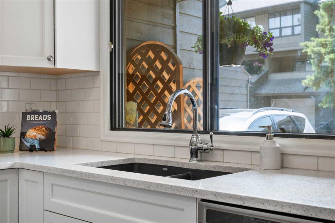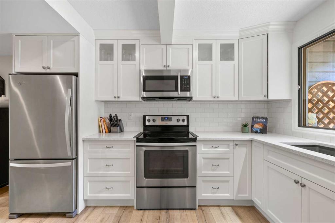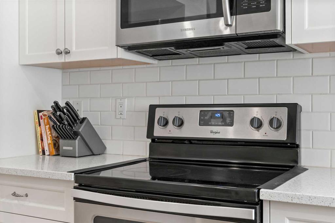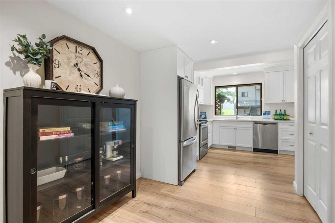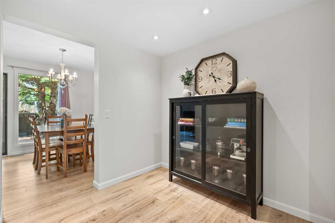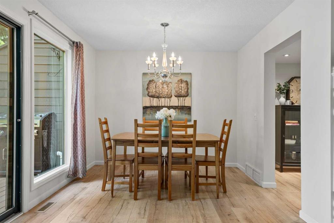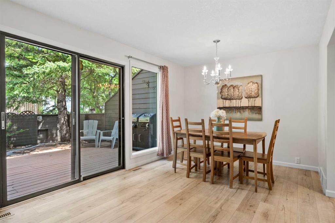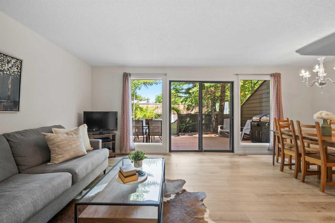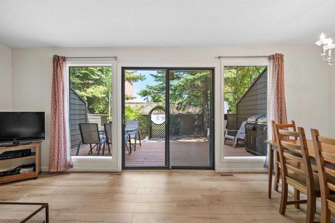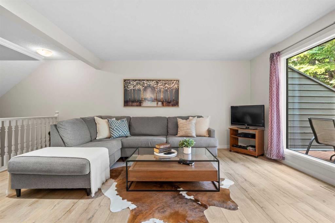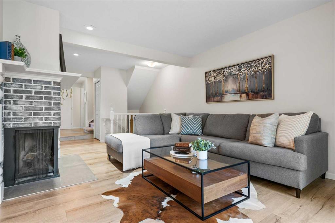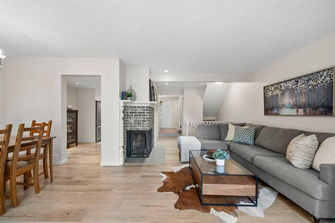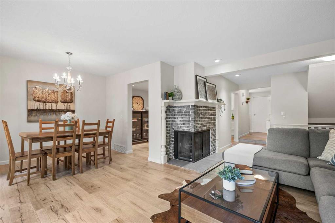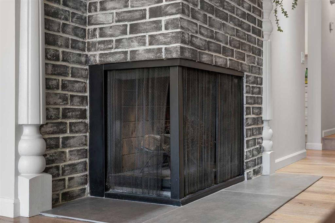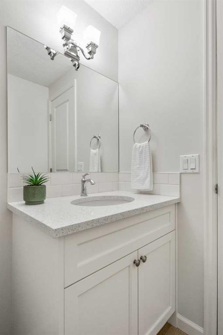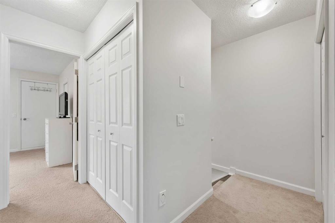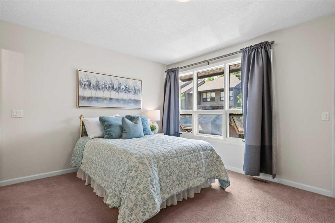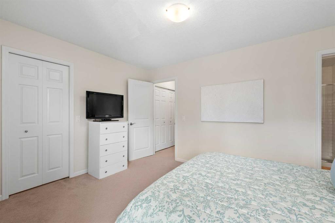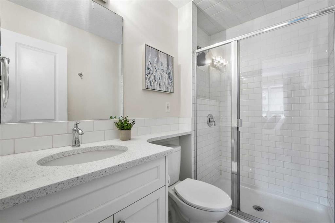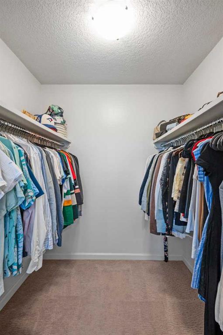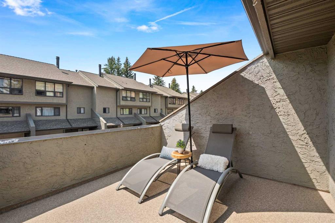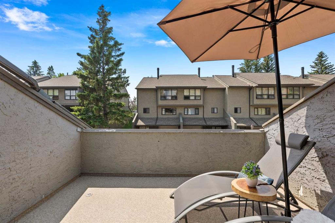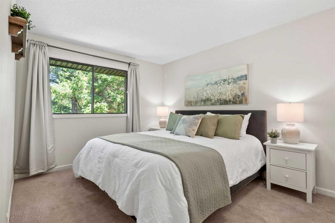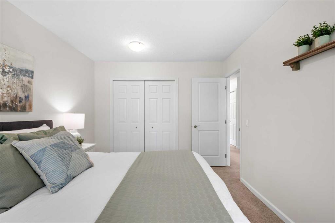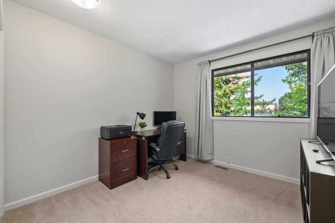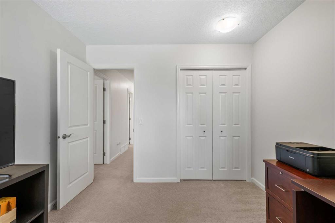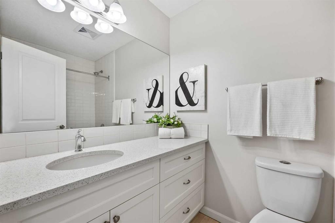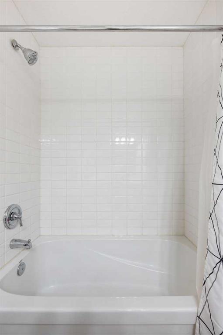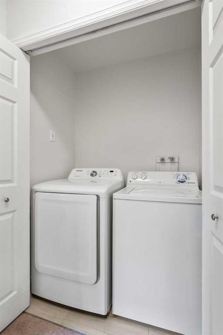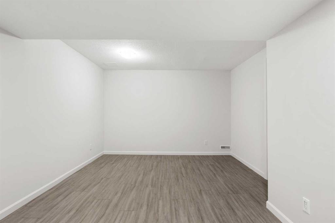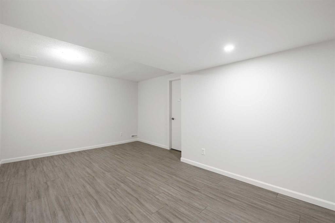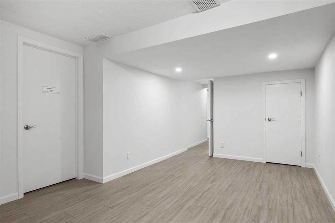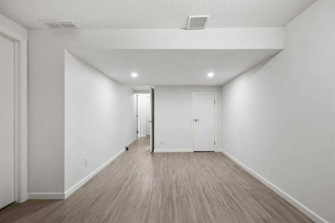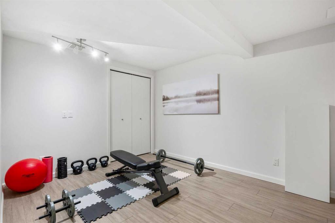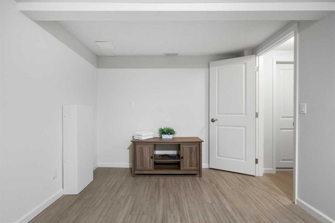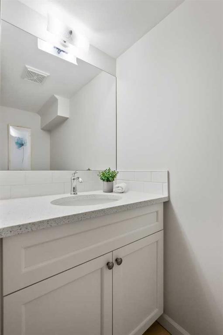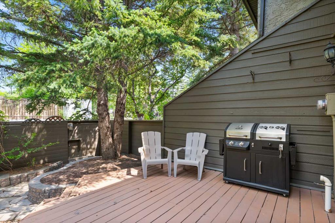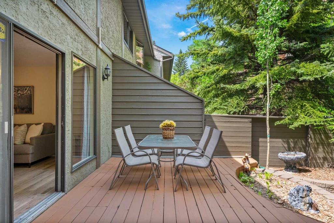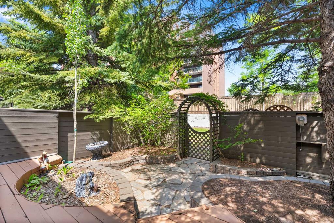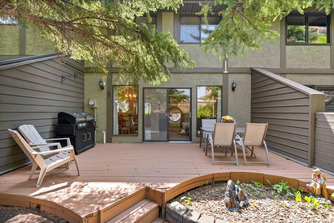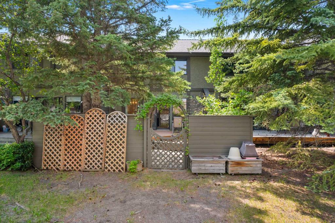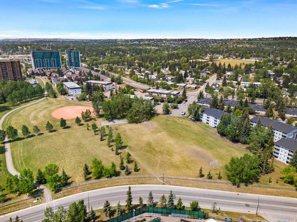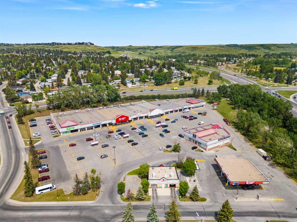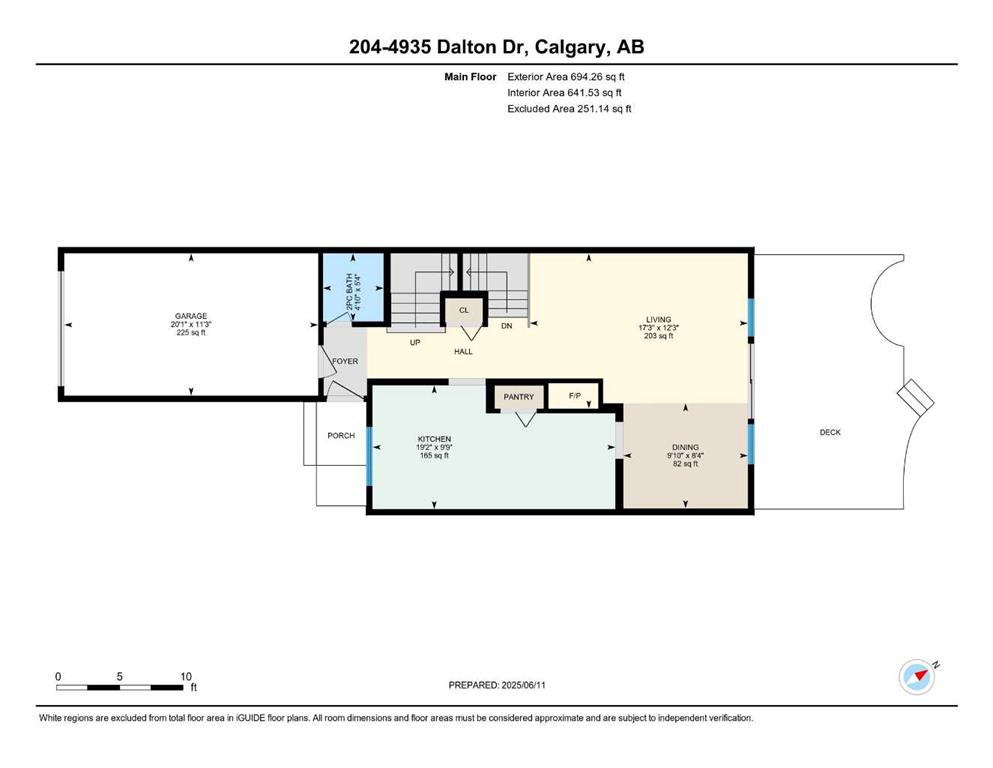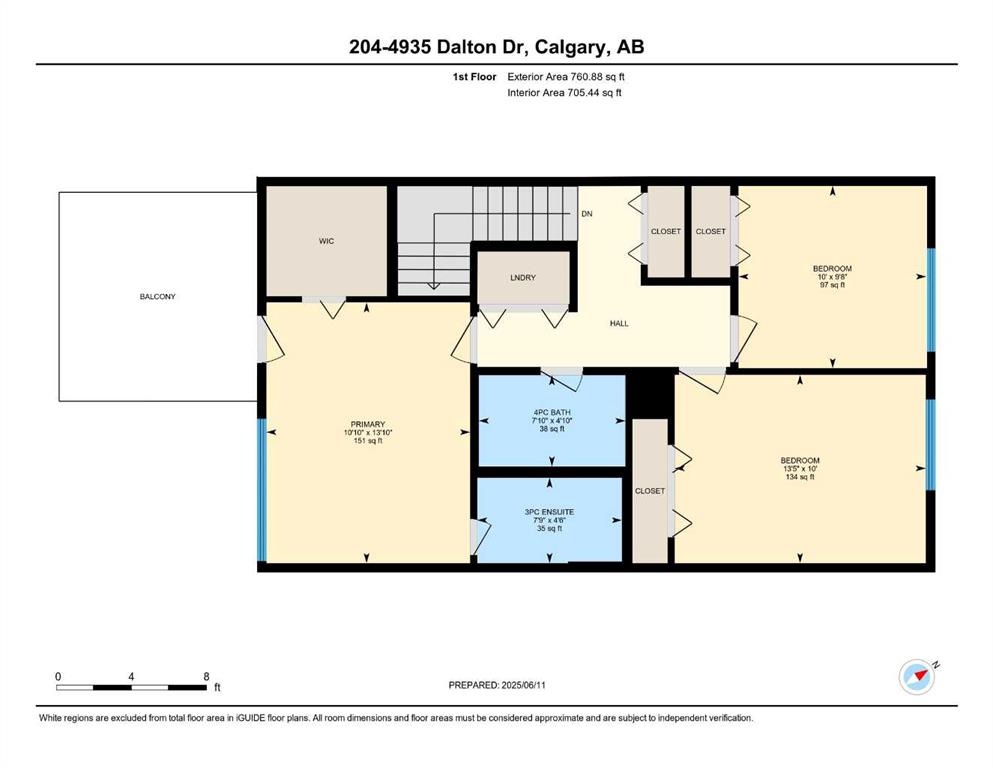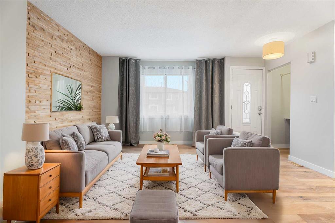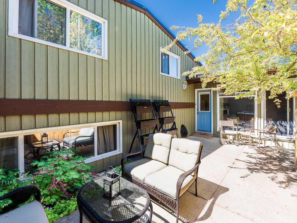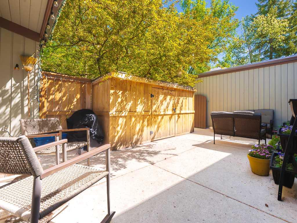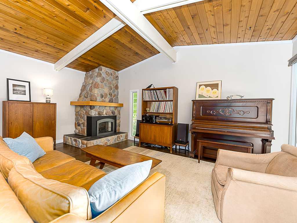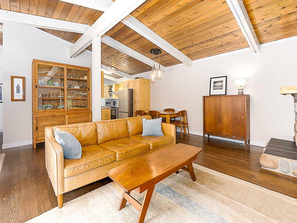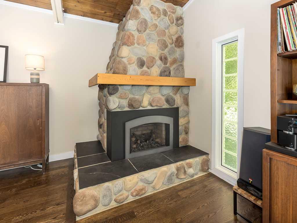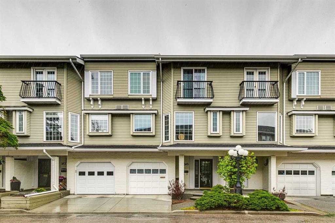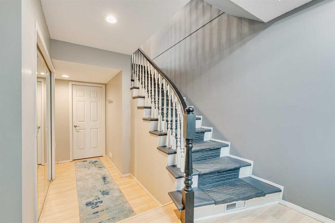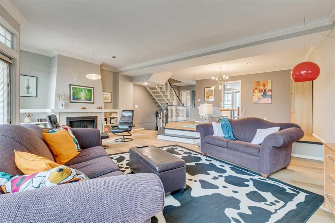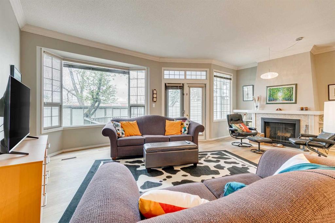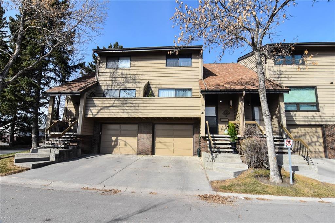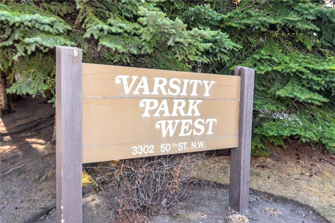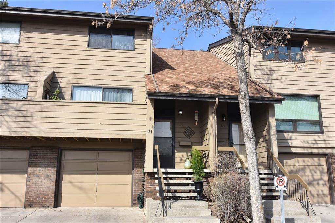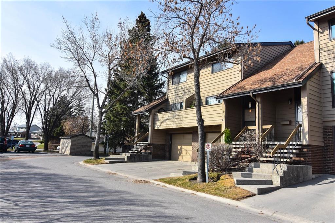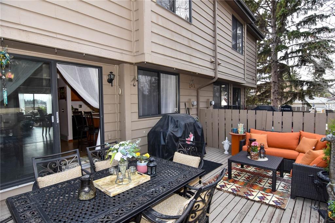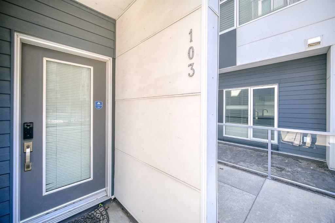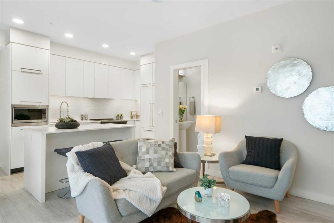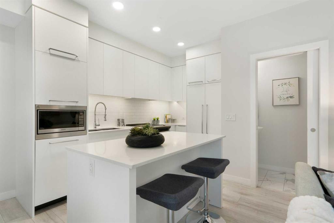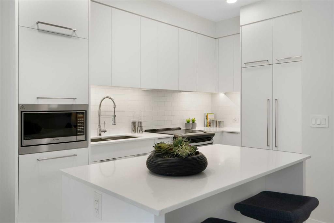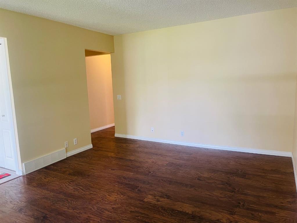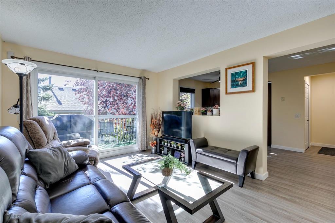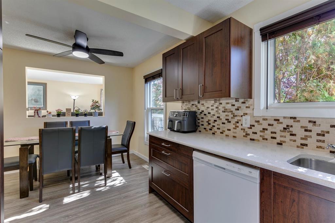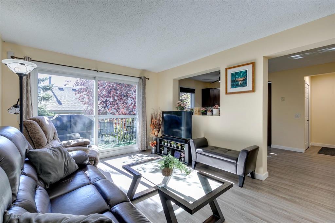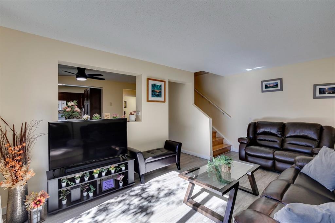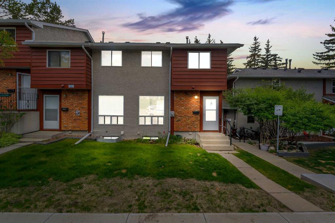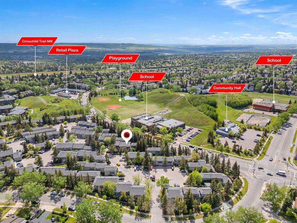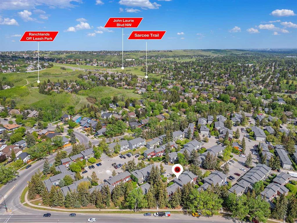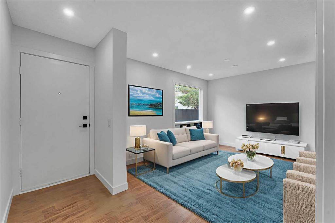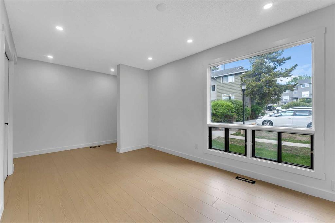204, 4935 Dalton Drive NW
Calgary T3A 2E5
MLS® Number: A2229590
$ 499,900
3
BEDROOMS
2 + 2
BATHROOMS
1977
YEAR BUILT
***OPEN HOUSE CANCELLED Sat., June 14, 1-3pm*** Welcome to this fully renovated and beautifully maintained 3-bedroom, 4-bathroom townhome, perfectly located in the heart of Dalhousie. This turnkey property offers unmatched convenience—just a short walk to the Dalhousie train station, shopping, restaurants, schools, and a quick commute to downtown. Step inside to a thoughtfully updated interior featuring a stylish kitchen with newer wood shaker cabinetry, quartz countertops, and a spacious pantry. The bright dining area and cozy living room with wood-burning fireplace open onto a wall of windows that overlook a private, fenced yard with an expansive deck—ideal for summer entertaining. The updated ½ bath completes the main level. Upstairs, you'll find laundry, three generous bedrooms, including a luxurious primary retreat with a walk-in closet, an updated 3-piece ensuite with a fully tiled walk-in shower, and a southwest-facing balcony perfect for enjoying evening sunsets. The finished basement offers a large recreation space, a gym/flex room, a ½ bath and two ample storage rooms. A new furnace and hot water tank were installed in 2022, offering both comfort and efficiency. In addition to the single attached garage, there’s an exclusive-use outdoor parking stall right at your door and convenient on-site visitor parking for your guests. The well-managed complex adds peace of mind—there’s truly nothing left to do but move in and enjoy!
| COMMUNITY | Dalhousie |
| PROPERTY TYPE | Row/Townhouse |
| BUILDING TYPE | Four Plex |
| STYLE | 2 Storey |
| YEAR BUILT | 1977 |
| SQUARE FOOTAGE | 1,455 |
| BEDROOMS | 3 |
| BATHROOMS | 4.00 |
| BASEMENT | Finished, Full |
| AMENITIES | |
| APPLIANCES | Dishwasher, Dryer, Electric Stove, Garage Control(s), Microwave Hood Fan, Refrigerator, Washer |
| COOLING | None |
| FIREPLACE | Brick Facing, Living Room, Wood Burning |
| FLOORING | Carpet, Ceramic Tile, Laminate |
| HEATING | Forced Air, Natural Gas |
| LAUNDRY | Upper Level |
| LOT FEATURES | Back Yard, Private |
| PARKING | Single Garage Attached |
| RESTRICTIONS | Pets Allowed |
| ROOF | Asphalt Shingle |
| TITLE | Fee Simple |
| BROKER | RE/MAX First |
| ROOMS | DIMENSIONS (m) | LEVEL |
|---|---|---|
| Game Room | 10`11" x 16`10" | Basement |
| Den | 9`5" x 12`8" | Basement |
| Storage | 10`11" x 4`7" | Basement |
| Furnace/Utility Room | 10`2" x 15`7" | Basement |
| 2pc Bathroom | Basement | |
| Living Room | 12`3" x 17`3" | Main |
| Kitchen | 9`9" x 19`2" | Main |
| Dining Room | 8`4" x 9`10" | Main |
| 2pc Bathroom | Main | |
| Bedroom - Primary | 13`10" x 10`10" | Upper |
| Bedroom | 10`0" x 13`5" | Upper |
| Bedroom | 9`8" x 10`0" | Upper |
| 4pc Bathroom | Upper | |
| 3pc Ensuite bath | Upper |

