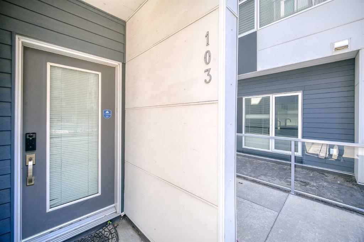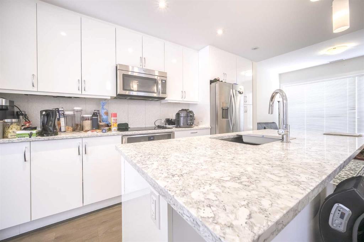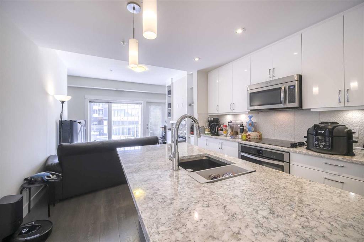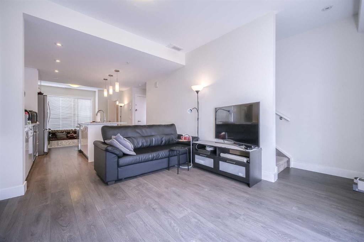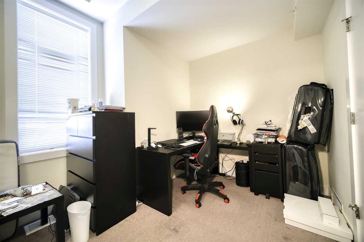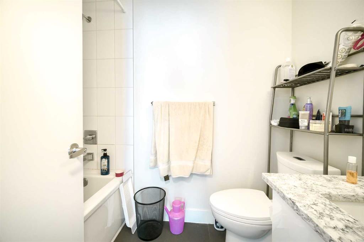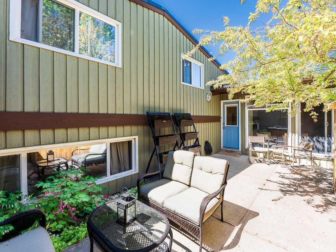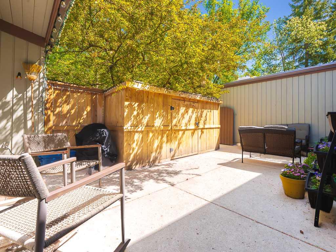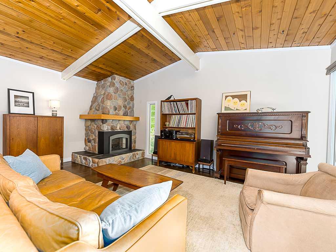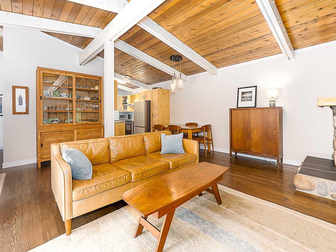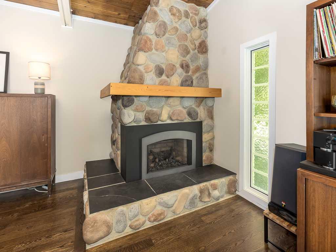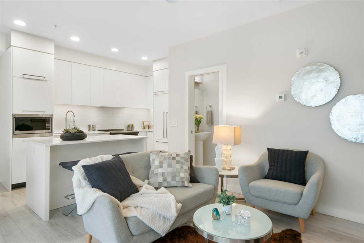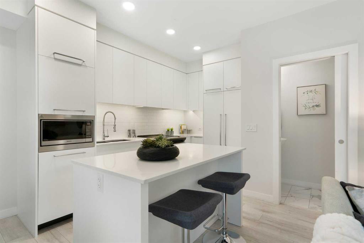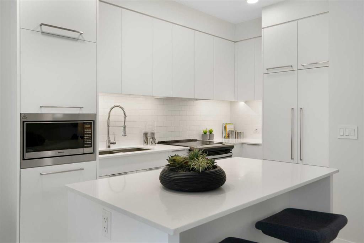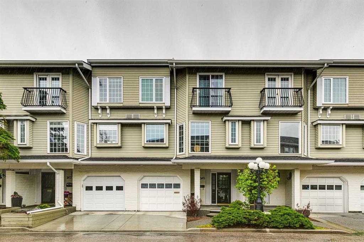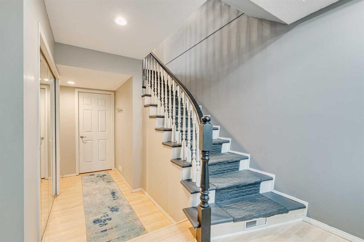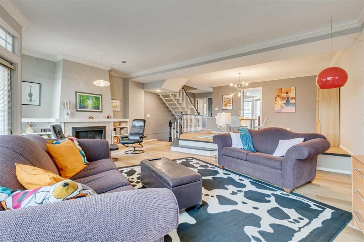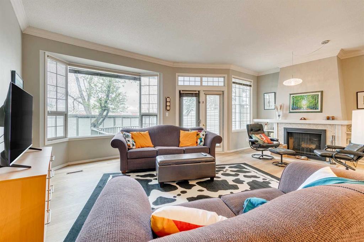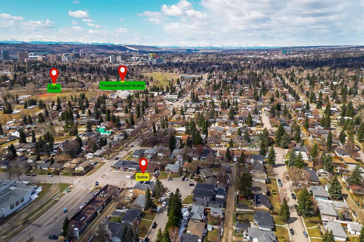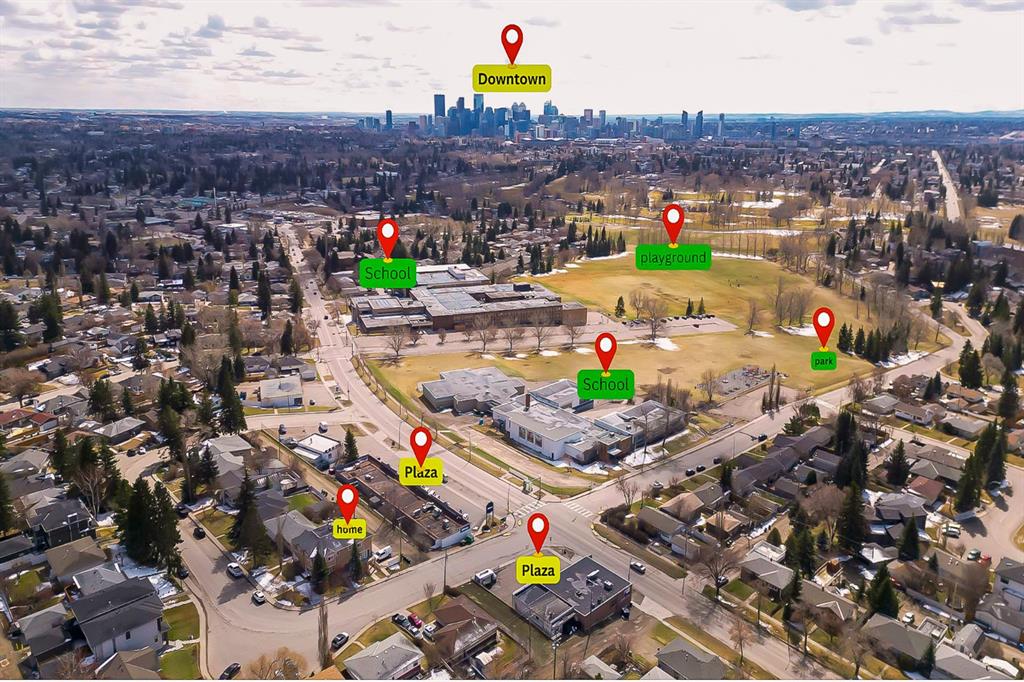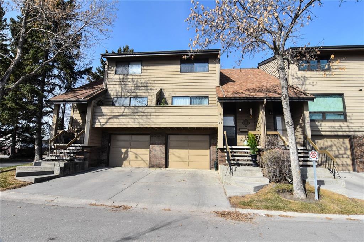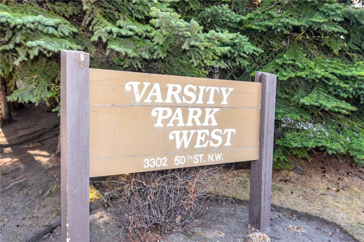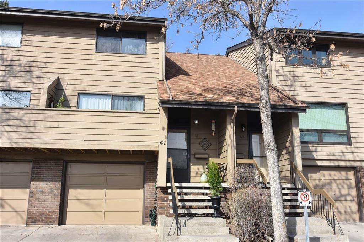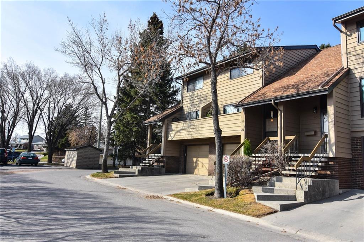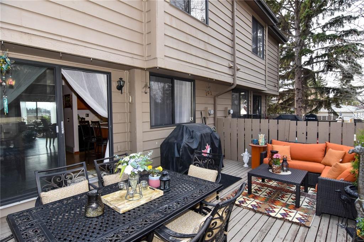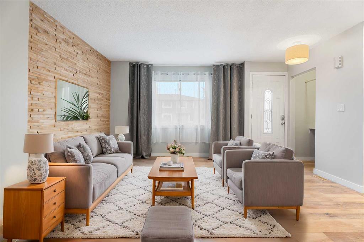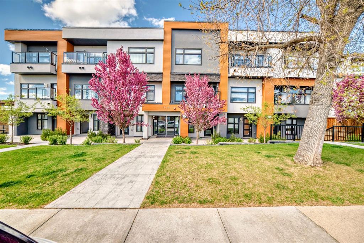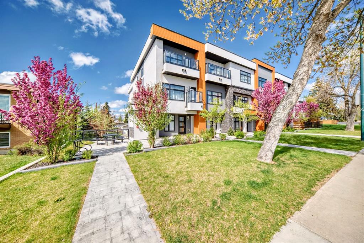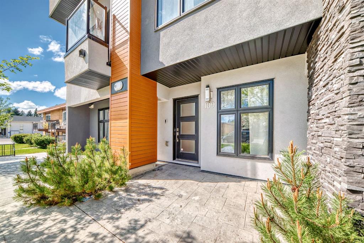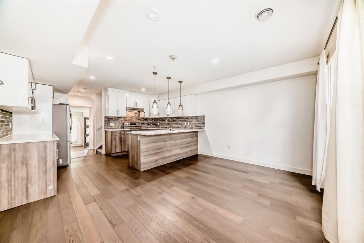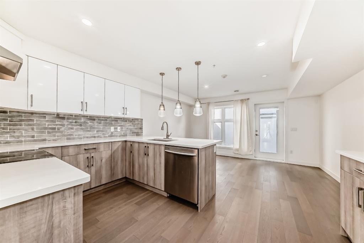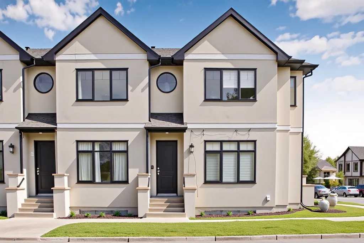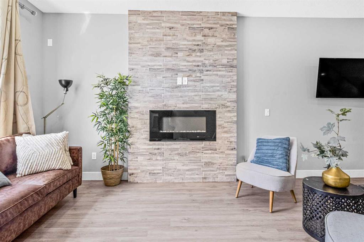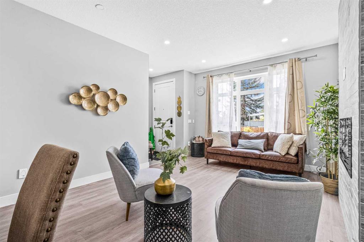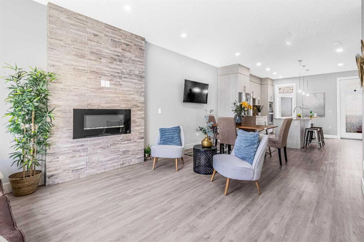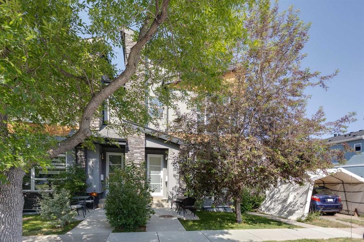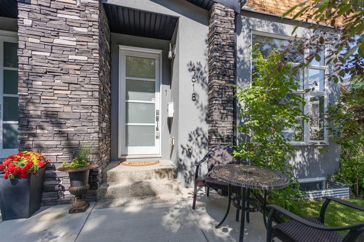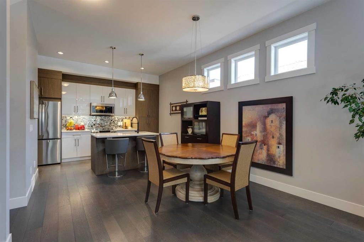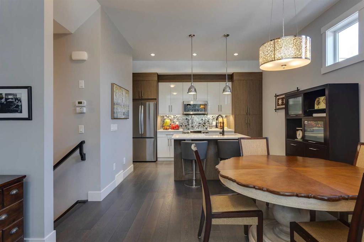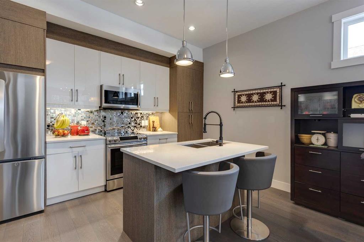103, 20 Brentwood Common NW
Calgary T2L 1K8
MLS® Number: A2197641
$ 520,000
2
BEDROOMS
2 + 1
BATHROOMS
1,237
SQUARE FEET
2016
YEAR BUILT
Welcome to this beautiful End Unit townhouse, located in one of the best locations in the city! Only steps to C-train, shopping, Park and Great Schools. Only minutes to the University of Calgary, Foothills and Children's Hospital and Market mall. Large and bright windows. 2 balconies, and facing SE. Large Primary bedroom with full ensuite. Large second bedroom with workspace. Granite countertops throughout, and Stainless appliances. Condo fees includes A/C, heat and water. Title parking in secure and heated underground parking, plus storage locker. You will love living here!
| COMMUNITY | Brentwood |
| PROPERTY TYPE | Row/Townhouse |
| BUILDING TYPE | Five Plus |
| STYLE | 3 Storey |
| YEAR BUILT | 2016 |
| SQUARE FOOTAGE | 1,237 |
| BEDROOMS | 2 |
| BATHROOMS | 3.00 |
| BASEMENT | None |
| AMENITIES | |
| APPLIANCES | Dishwasher, Dryer, Electric Cooktop, Electric Oven, Garage Control(s), Microwave Hood Fan, Refrigerator, Washer, Window Coverings |
| COOLING | Central Air |
| FIREPLACE | Gas |
| FLOORING | Carpet, Ceramic Tile, Vinyl |
| HEATING | Fireplace(s), Forced Air, Natural Gas |
| LAUNDRY | In Unit |
| LOT FEATURES | Other |
| PARKING | Guest, Heated Garage, Parkade, Stall, Titled, Underground |
| RESTRICTIONS | Board Approval, Pets Allowed |
| ROOF | Flat |
| TITLE | Fee Simple |
| BROKER | MaxWell Capital Realty |
| ROOMS | DIMENSIONS (m) | LEVEL |
|---|---|---|
| Living Room | 11`6" x 11`0" | Second |
| Kitchen | 13`9" x 11`7" | Second |
| Family Room | 11`7" x 10`0" | Second |
| 2pc Bathroom | Second | |
| Bedroom - Primary | 15`10" x 11`7" | Third |
| 4pc Ensuite bath | Third | |
| Bedroom | 14`8" x 9`4" | Third |
| 4pc Bathroom | Third |



