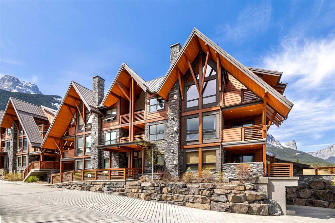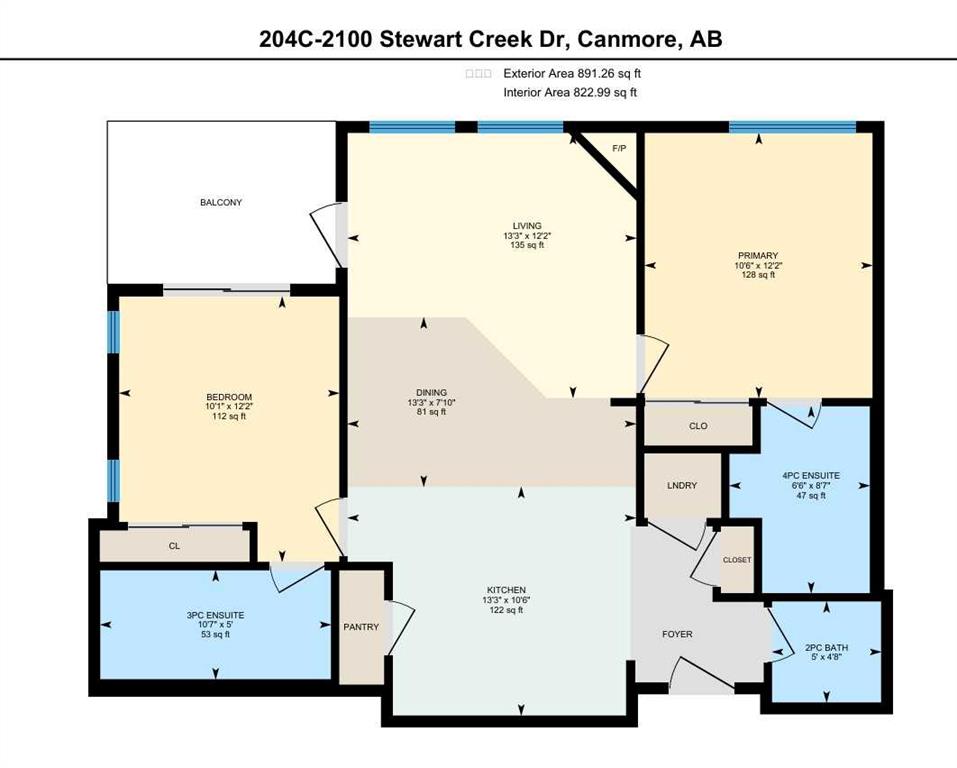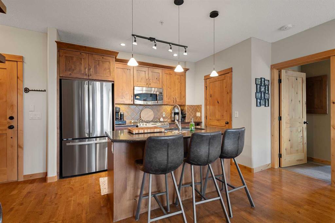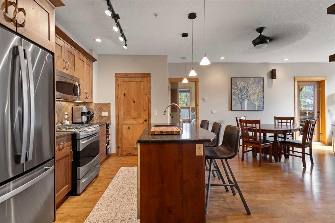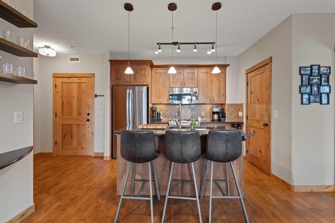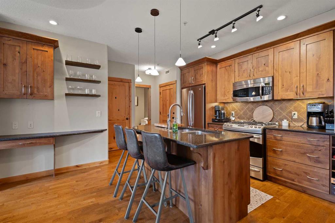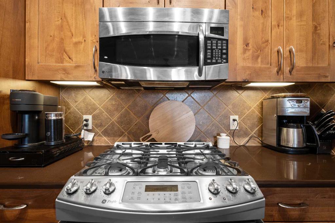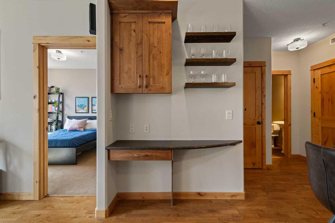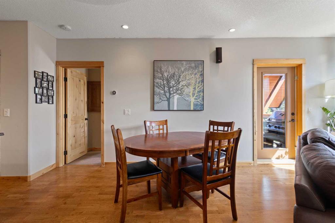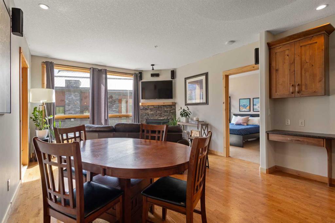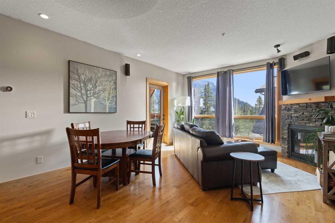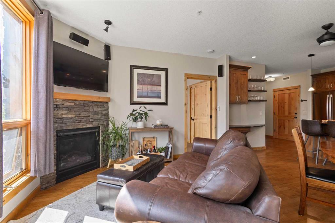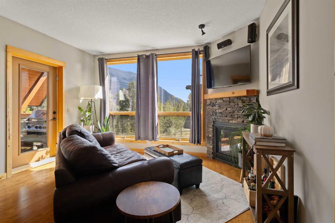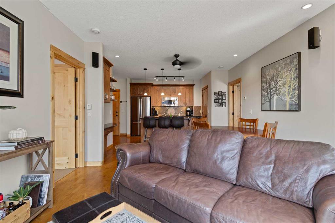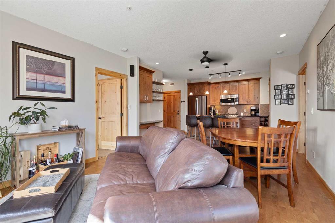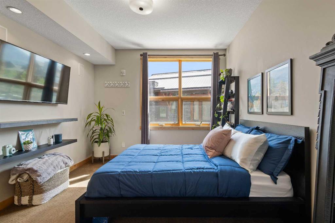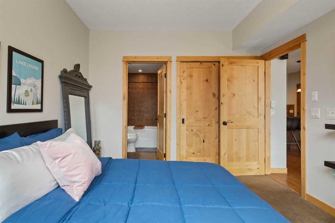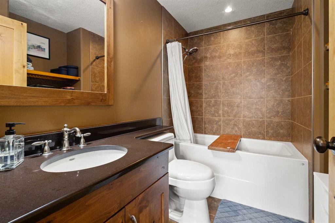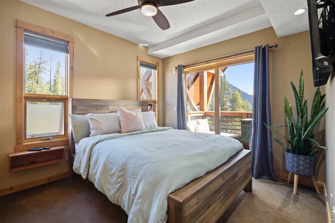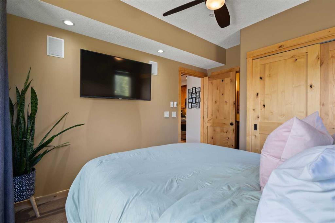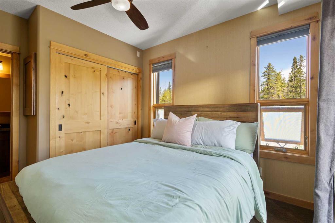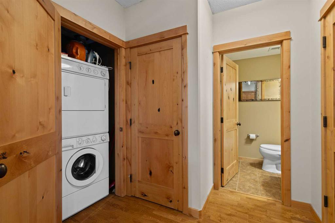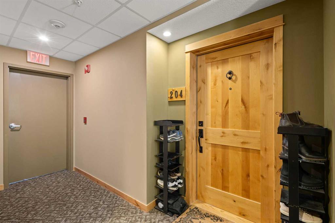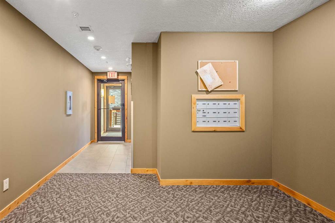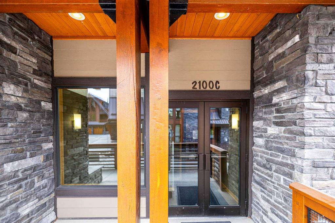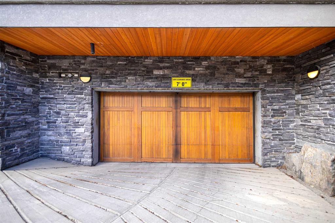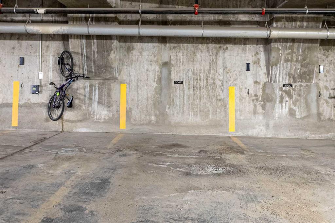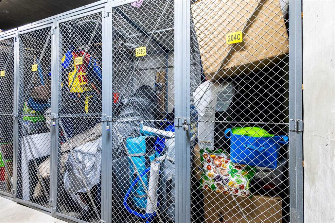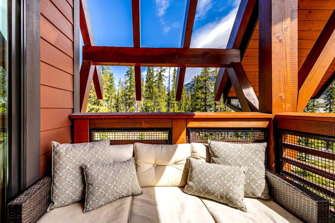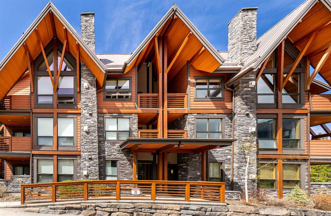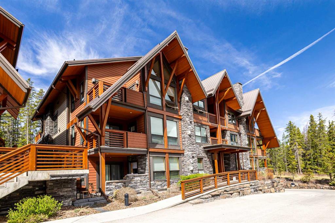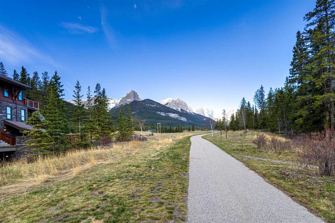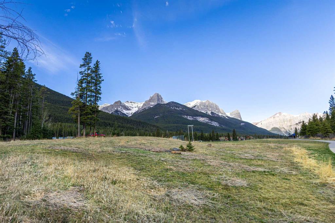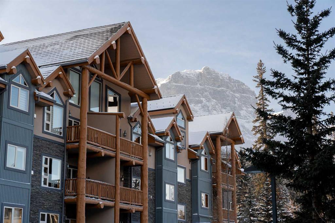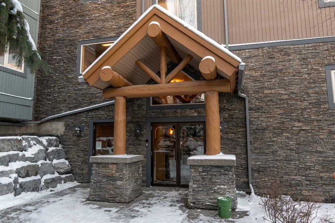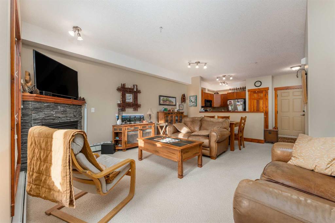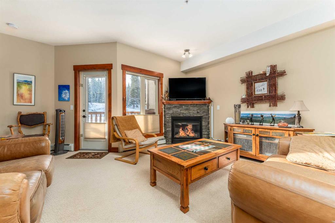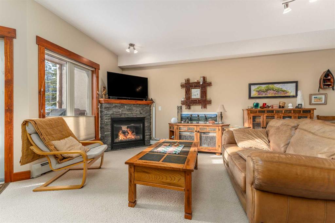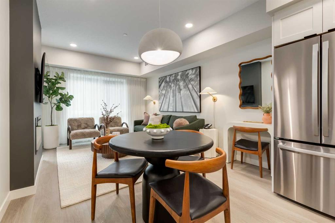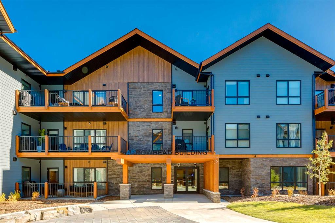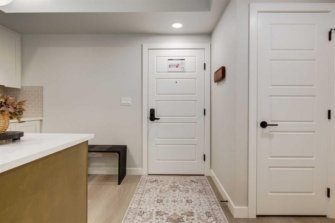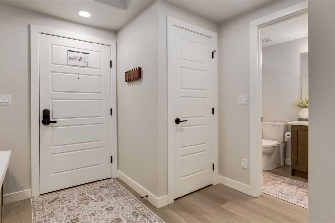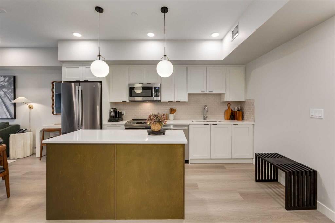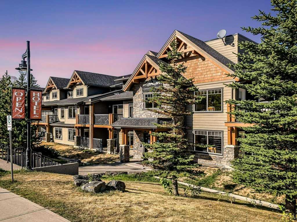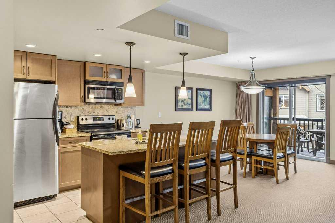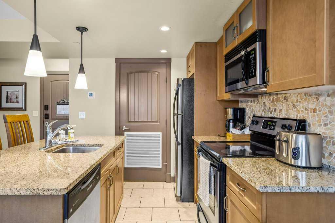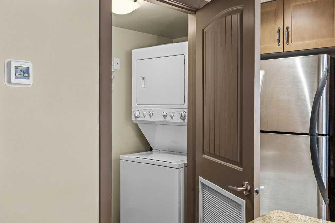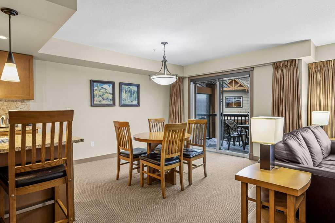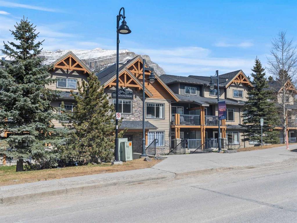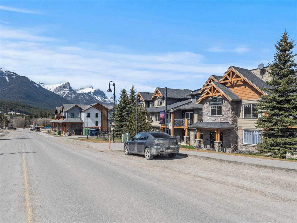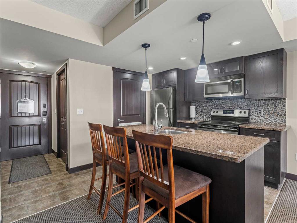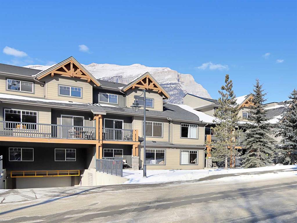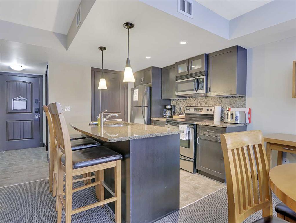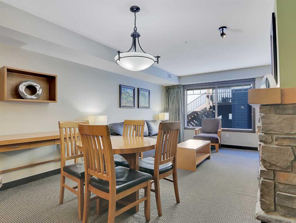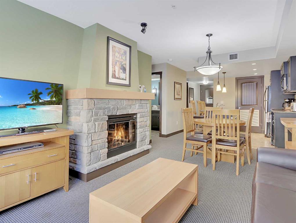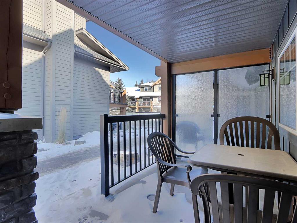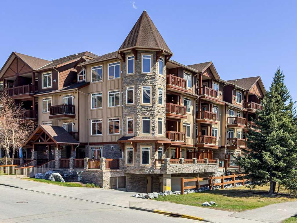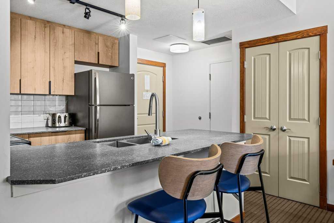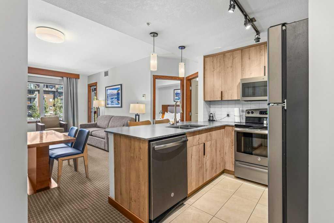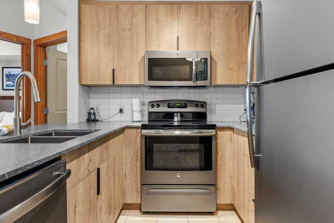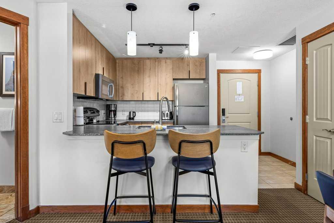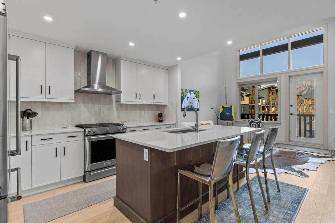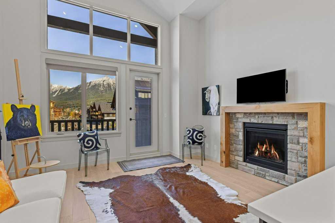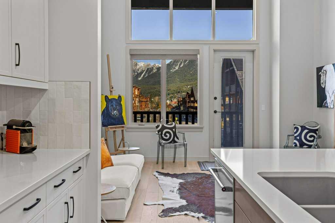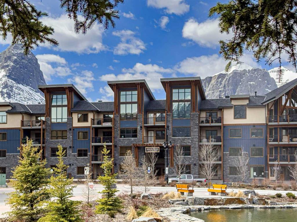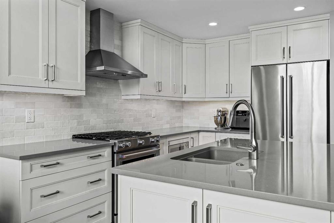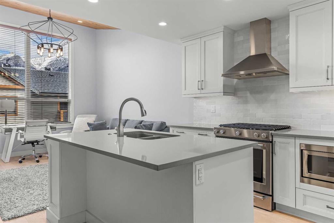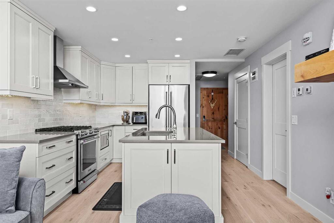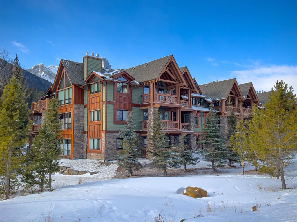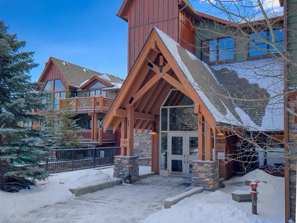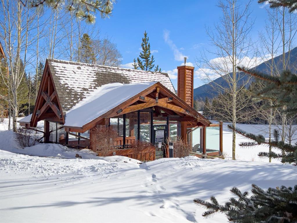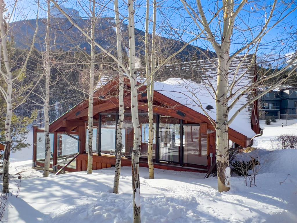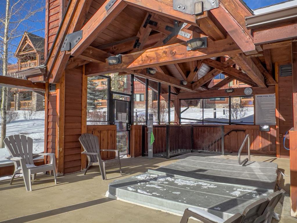204, 2100C Stewart Creek Drive
Canmore T1W 0G3
MLS® Number: A2219213
$ 620,000
2
BEDROOMS
2 + 1
BATHROOMS
823
SQUARE FEET
2009
YEAR BUILT
Welcome to your dream mountain retreat in the heart of Canmore, Alberta. This luxurious 2-bedroom, 2.5-bath condo perfectly blends rustic charm with modern elegance. Designed for those who crave adventure and comfort, this home backs onto open greenspace and offers truly unobstructed, million-dollar mountain views. Step into an open-concept floor plan bathed in natural light, where the spacious, chef-inspired kitchen boasts granite countertops, stainless steel appliances including a gas range, a large pantry, and a generous eat-up island—ideal for both quiet mornings and lively entertaining. The cozy living area features surround sound, creating a perfect ambiance for hosting or relaxing after a day on the trails. Each of the two generously sized bedrooms includes a private 4-piece ensuite and stunning views, providing comfort, privacy, and tranquility. A convenient 2-piece guest bath, laundry room, and ample storage enhance the livability of the space. Extend your living outdoors with a built-in BBQ, an expansive private deck, and seamless access to the surrounding trails. Whether it’s morning coffee with a view or après-hike evenings with friends, this space invites you to fully embrace the Canmore lifestyle. Additional features include: Heated, underground assigned parking stall with two wall-mounted bike racks Secure storage locker conveniently located next to parking Steps to K-12 schools, transit, and trail systems Surrounded by nature and occasional National Geographic-worthy wildlife sightings Whether you're looking for a weekend escape or a full-time mountain haven, this property is the perfect launchpad for your alpine adventures. Schedule your private showing today and start living the mountain life you've always dreamed of.
| COMMUNITY | Three Sisters |
| PROPERTY TYPE | Apartment |
| BUILDING TYPE | Low Rise (2-4 stories) |
| STYLE | Single Level Unit |
| YEAR BUILT | 2009 |
| SQUARE FOOTAGE | 823 |
| BEDROOMS | 2 |
| BATHROOMS | 3.00 |
| BASEMENT | |
| AMENITIES | |
| APPLIANCES | Built-In Oven, Dishwasher, Dryer, Gas Stove, Microwave, Range Hood, Refrigerator, Washer |
| COOLING | None |
| FIREPLACE | Gas |
| FLOORING | Carpet, Hardwood |
| HEATING | In Floor, Natural Gas |
| LAUNDRY | In Unit |
| LOT FEATURES | |
| PARKING | Assigned, Underground |
| RESTRICTIONS | Pet Restrictions or Board approval Required |
| ROOF | Asphalt Shingle |
| TITLE | Fee Simple |
| BROKER | Top Producer Realty and Property Management |
| ROOMS | DIMENSIONS (m) | LEVEL |
|---|---|---|
| 2pc Bathroom | 4`8" x 5`0" | Main |
| 3pc Ensuite bath | 5`0" x 10`8" | Main |
| 4pc Ensuite bath | 8`7" x 6`6" | Main |
| Bedroom | 12`3" x 10`2" | Main |
| Dining Room | 7`10" x 13`3" | Main |
| Kitchen | 10`6" x 13`3" | Main |
| Living Room | 12`3" x 13`3" | Main |
| Bedroom - Primary | 12`3" x 10`6" | Main |

