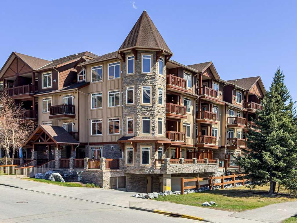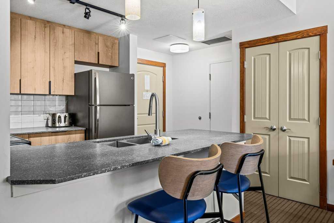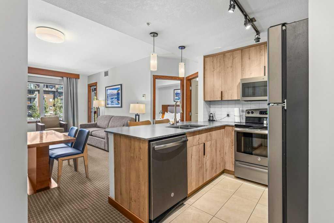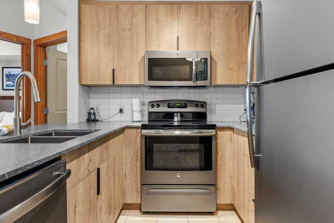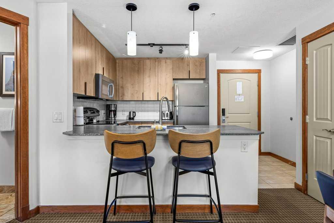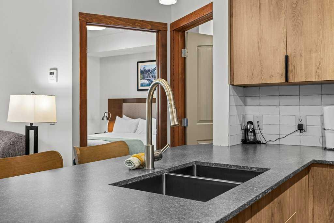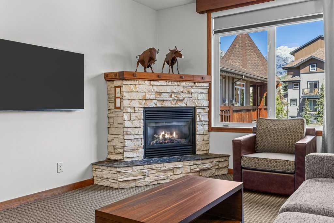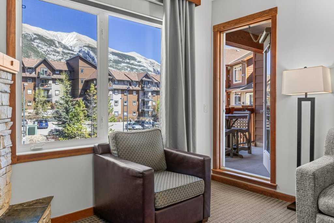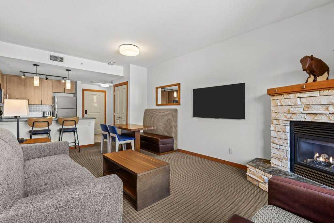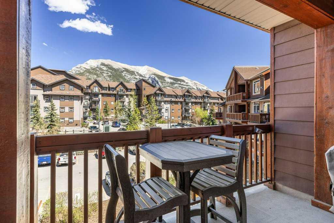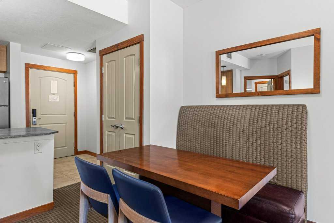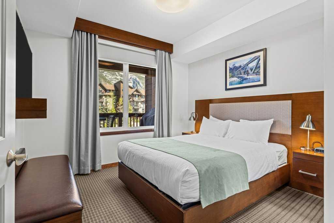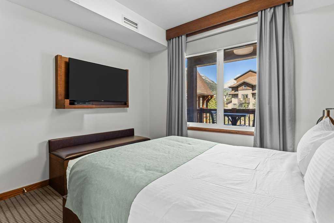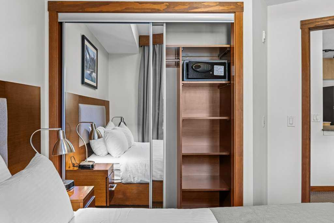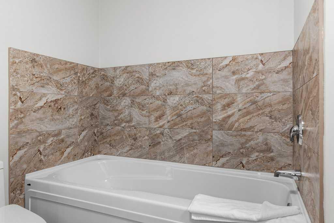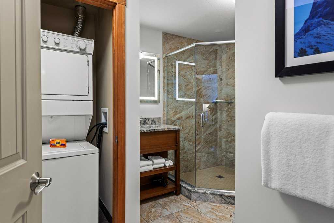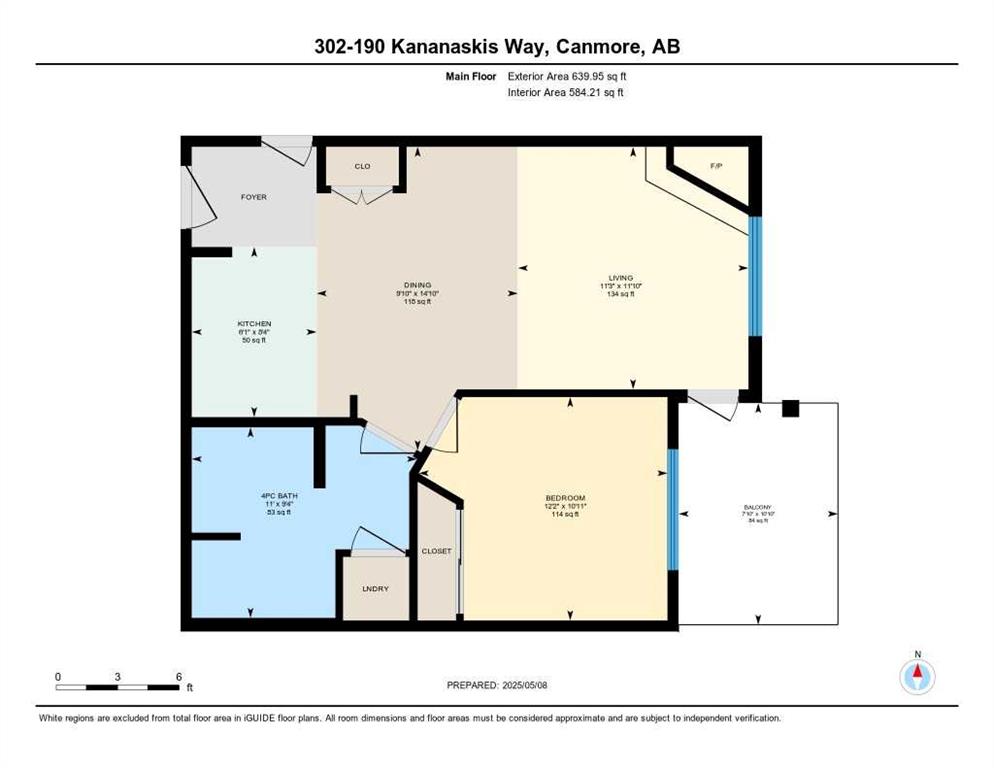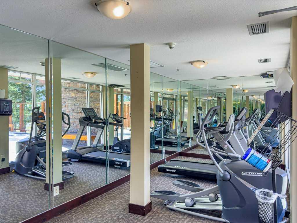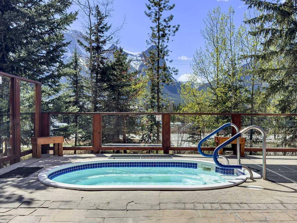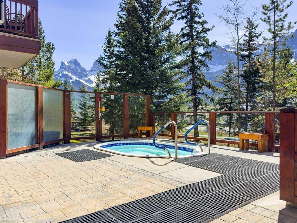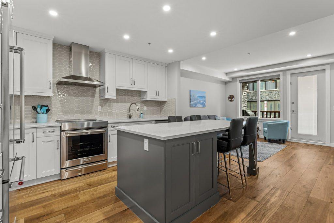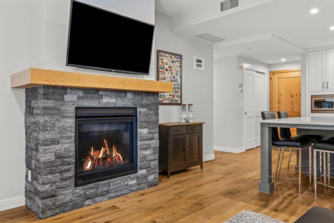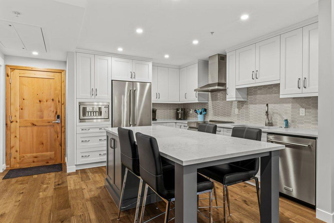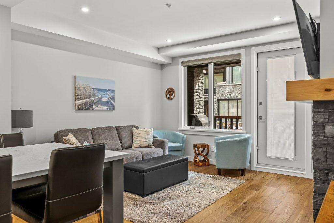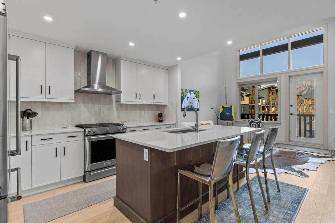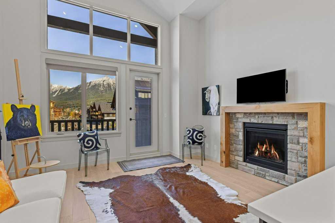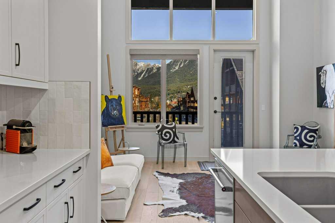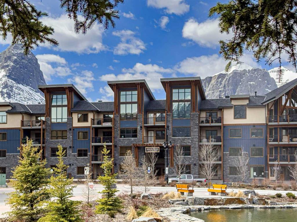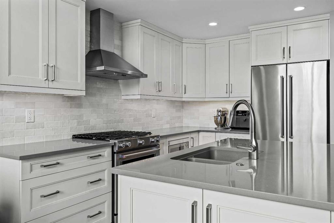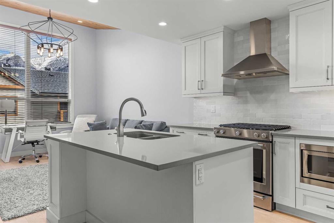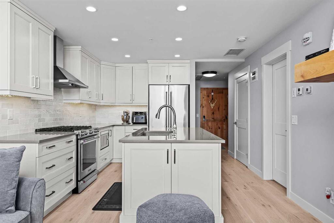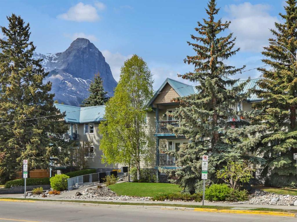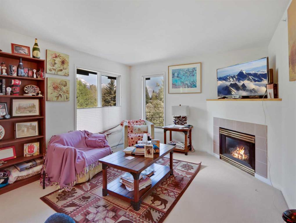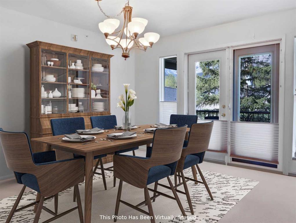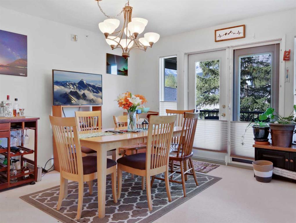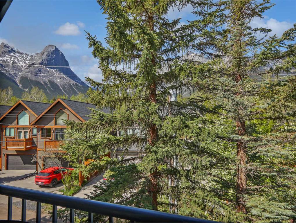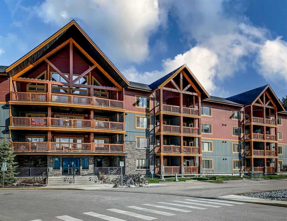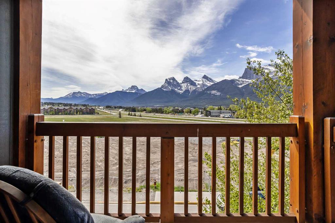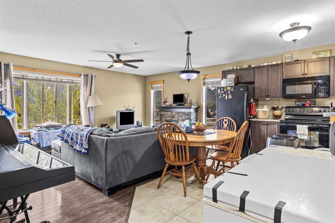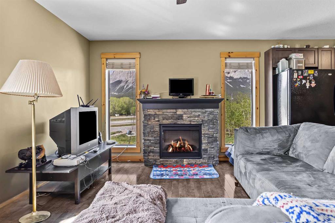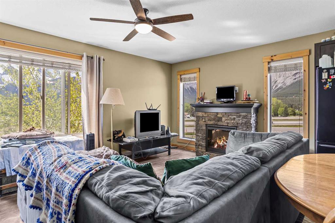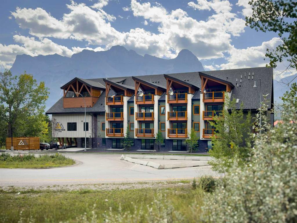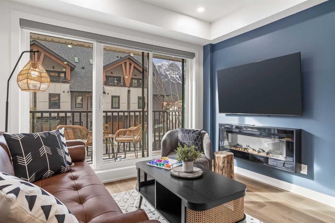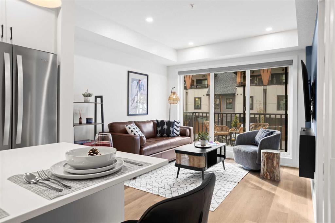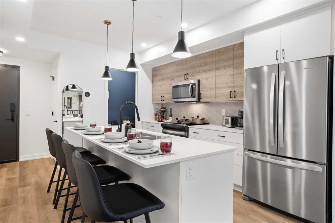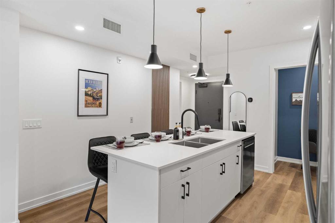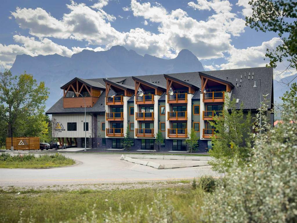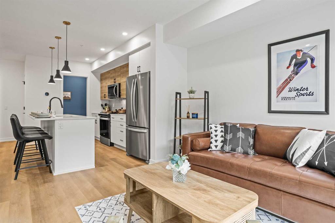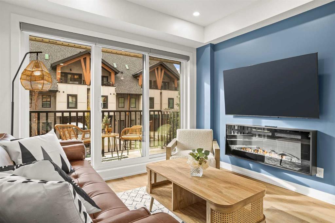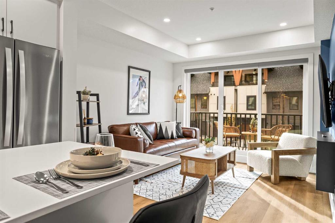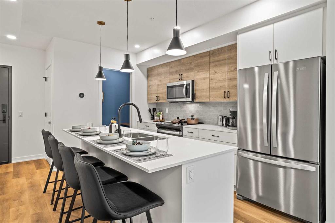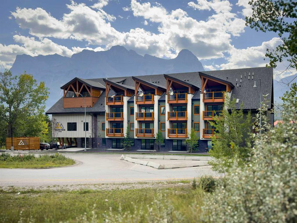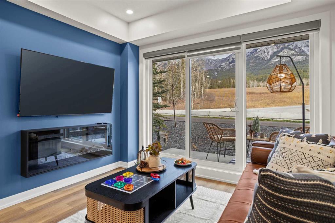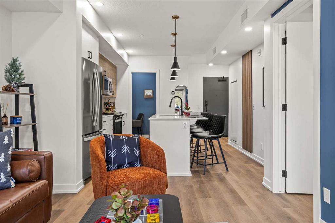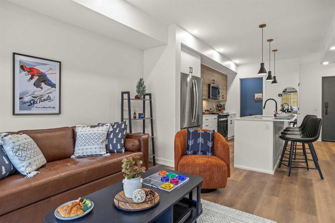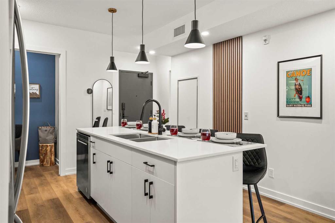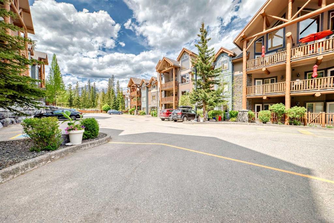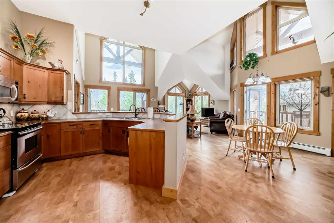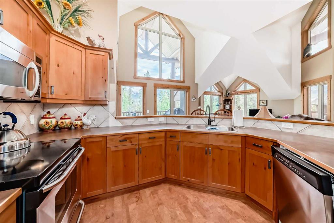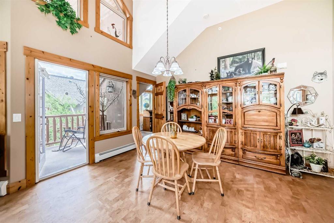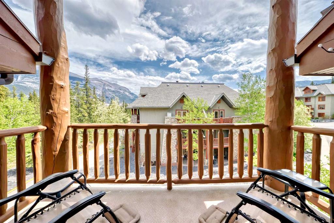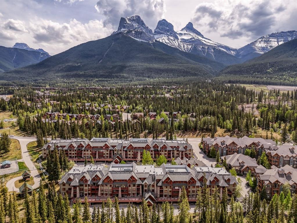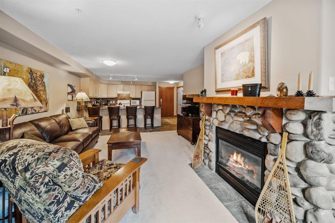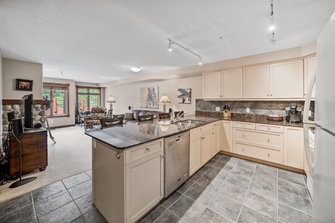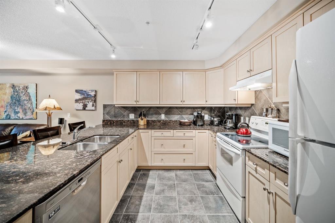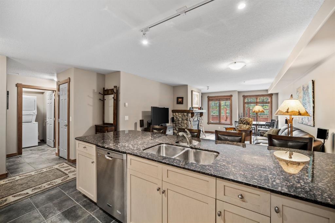302, 190 Kananaskis Way
Canmore T1W 3K5
MLS® Number: A2219772
$ 714,000
1
BEDROOMS
1 + 0
BATHROOMS
2004
YEAR BUILT
Welcome to your perfect mountain getaway at the renowned Falcon Crest Resort in Canmore, Alberta! This beautifully upgraded 1-bedroom, 1-bath unit offers both comfort and convenience, making it an ideal short-term rental or personal retreat.Step inside to find a stylish, modern interior featuring updated furniture, appliances, and a fully renovated bathroom. The open living space is bright and welcoming, with thoughtful finishes that blend warmth and sophistication. Whether you're relaxing after a day of exploring or entertaining guests, this unit has everything you need. Enjoy your morning coffee or evening glass of wine on the covered deck, where your mountain views provide a breathtaking backdrop year-round. Located within walking distance of shops, restaurants, and walking and biking trails, Falcon Crest is one of Canmore’s most sought-after destinations. Owners and guests alike appreciate the resort’s fantastic location, strong rental performance, and access to the great outdoors. Whether you are looking for a short-term rental property or a serene mountain escape, this unit checks all the boxes. Come, see what makes Falcon Crest such a special place to own in Canmore.
| COMMUNITY | Bow Valley Trail |
| PROPERTY TYPE | Apartment |
| BUILDING TYPE | Low Rise (2-4 stories) |
| STYLE | Single Level Unit |
| YEAR BUILT | 2004 |
| SQUARE FOOTAGE | 584 |
| BEDROOMS | 1 |
| BATHROOMS | 1.00 |
| BASEMENT | |
| AMENITIES | |
| APPLIANCES | Dishwasher, Dryer, Electric Stove, Microwave Hood Fan, Washer, Washer/Dryer Stacked |
| COOLING | Central Air |
| FIREPLACE | Gas, Living Room, Mantle, Stone |
| FLOORING | Carpet, Ceramic Tile, Marble |
| HEATING | Fireplace(s), Forced Air, Natural Gas |
| LAUNDRY | In Unit |
| LOT FEATURES | |
| PARKING | Parkade, Stall, Unassigned, Underground |
| RESTRICTIONS | None Known |
| ROOF | Asphalt Shingle |
| TITLE | Fee Simple |
| BROKER | Coldwell Banker Lifestyle |
| ROOMS | DIMENSIONS (m) | LEVEL |
|---|---|---|
| Kitchen With Eating Area | 6`1" x 8`4" | Main |
| Dining Room | 9`10" x 14`10" | Main |
| Living Room | 11`3" x 11`10" | Main |
| 4pc Bathroom | 11`0" x 9`4" | Main |
| Laundry | 3`0" x 3`0" | Main |
| Bedroom | 12`2" x 10`11" | Main |
| Balcony | 7`10" x 10`11" | Main |

