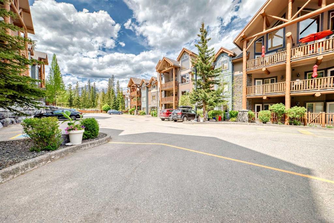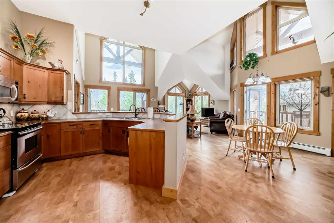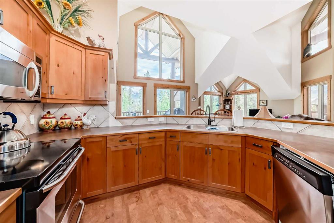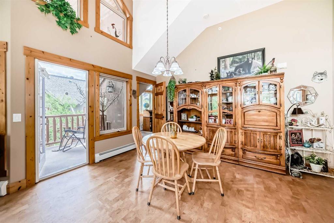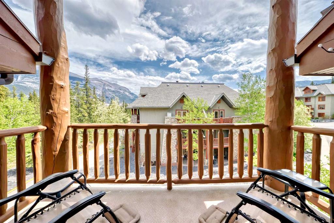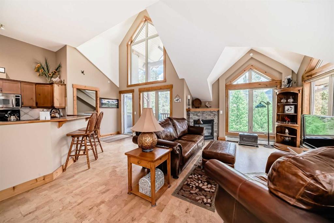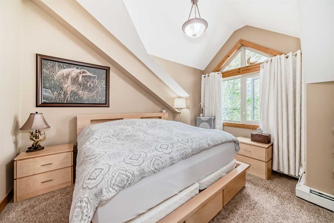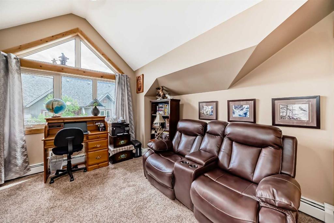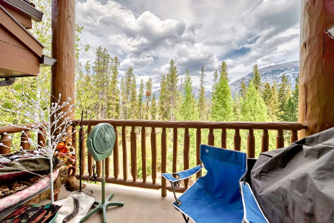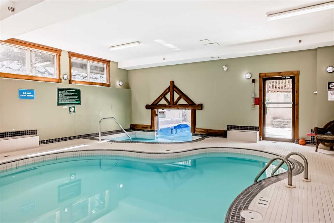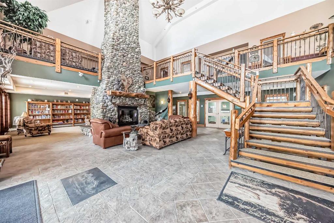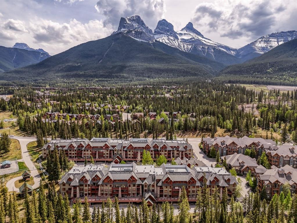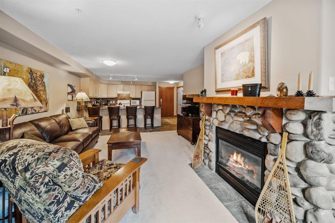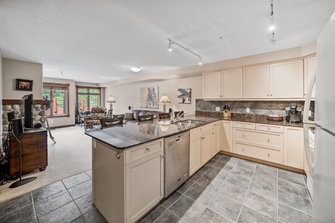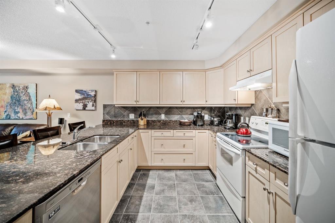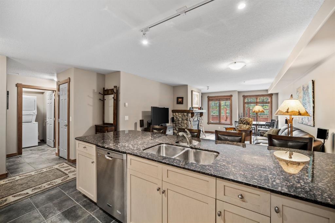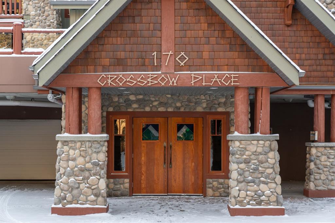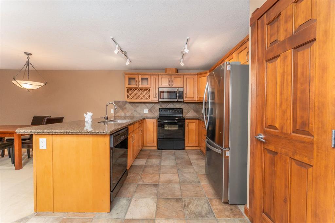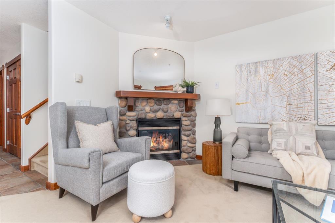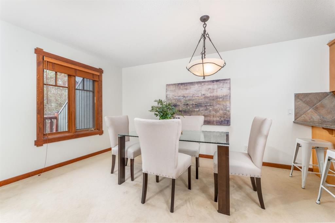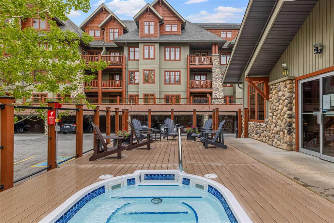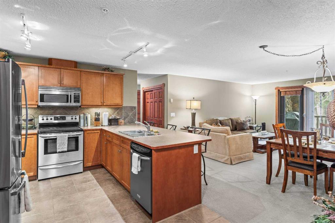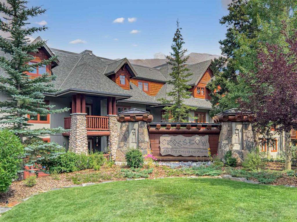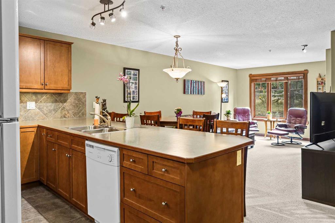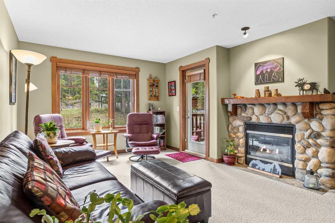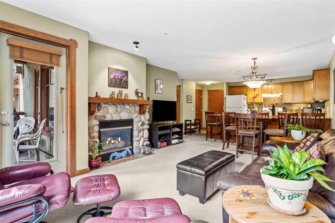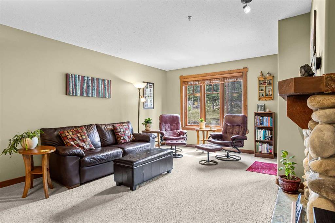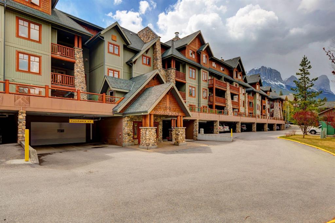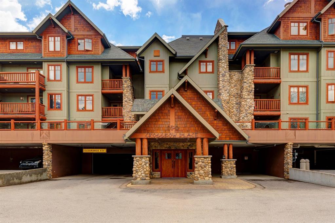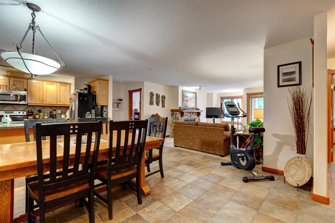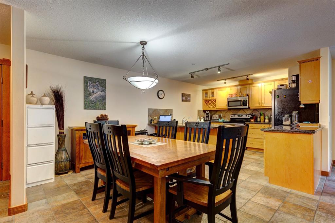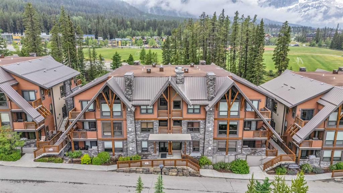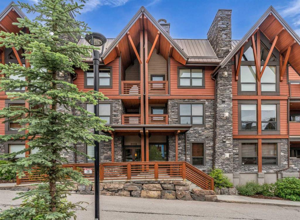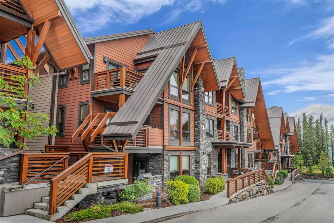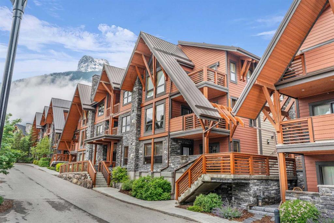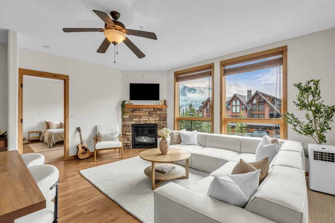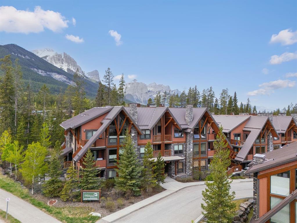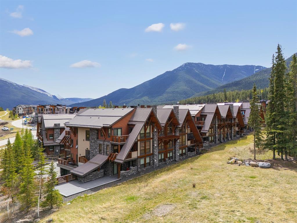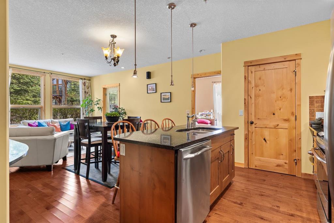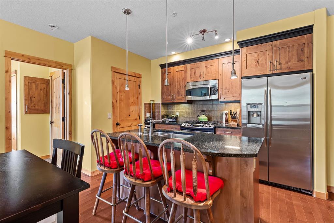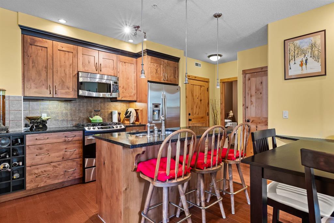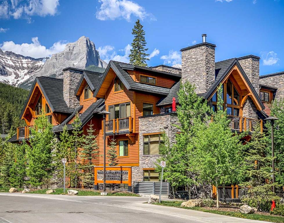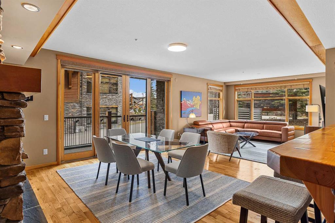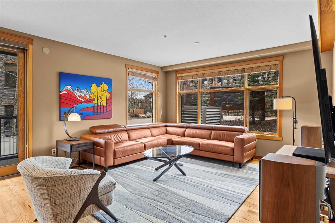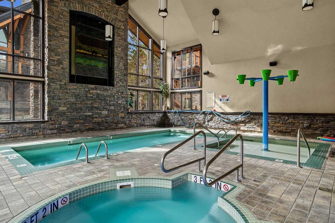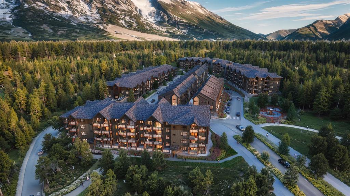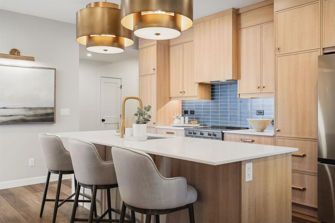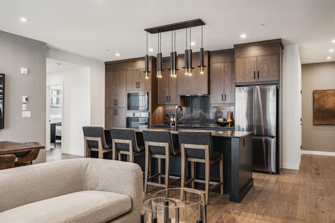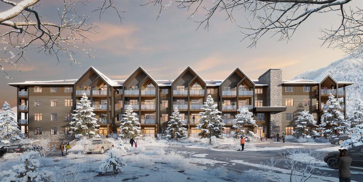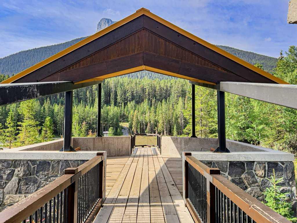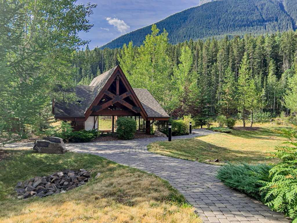315, 175 Crossbow Place
Canmore T1W 3H7
MLS® Number: A2226133
$ 759,900
2
BEDROOMS
2 + 0
BATHROOMS
2004
YEAR BUILT
Visit REALTOR® website for additional information. Discover one of the finest homes in the complex—this top-floor corner penthouse offers 1,243 sq ft of open-concept living with soaring ceilings, oversized windows, and two spacious primary suites with private ensuites. Enjoy two private decks overlooking peaceful wooded greenspace, just steps from the Bow River. Located in a sought-after adult community, residents have access to a clubhouse with a pool, hot tubs, sauna, steam room, gym, theatre, event space, and games room. Titled underground parking and a secure storage locker complete this low-maintenance mountain retreat.
| COMMUNITY | Three Sisters |
| PROPERTY TYPE | Apartment |
| BUILDING TYPE | Low Rise (2-4 stories) |
| STYLE | Single Level Unit |
| YEAR BUILT | 2004 |
| SQUARE FOOTAGE | 1,243 |
| BEDROOMS | 2 |
| BATHROOMS | 2.00 |
| BASEMENT | None |
| AMENITIES | |
| APPLIANCES | Dishwasher, Dryer, Garburator, Microwave, Range, Refrigerator, Washer |
| COOLING | None |
| FIREPLACE | Gas |
| FLOORING | Carpet, Ceramic Tile, Laminate |
| HEATING | Baseboard |
| LAUNDRY | In Unit |
| LOT FEATURES | |
| PARKING | Underground |
| RESTRICTIONS | Adult Living, Pet Restrictions or Board approval Required |
| ROOF | Asphalt Shingle |
| TITLE | Fee Simple |
| BROKER | PG Direct Realty Ltd. |
| ROOMS | DIMENSIONS (m) | LEVEL |
|---|---|---|
| Entrance | 9`11" x 5`8" | Main |
| Laundry | 9`6" x 6`6" | Main |
| 4pc Bathroom | 8`0" x 10`10" | Main |
| Bedroom | 12`0" x 10`11" | Main |
| Kitchen With Eating Area | 11`3" x 13`3" | Main |
| Dining Room | 10`10" x 11`10" | Main |
| Living Room | 14`10" x 16`3" | Main |
| Bedroom - Primary | 11`9" x 12`8" | Main |
| 4pc Ensuite bath | 8`1" x 7`10" | Main |
| Walk-In Closet | 8`1" x 5`2" | Main |
| Balcony | 10`11" x 7`8" | Main |
| Balcony | 7`9" x 11`8" | Main |

