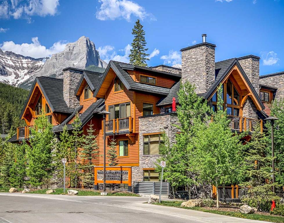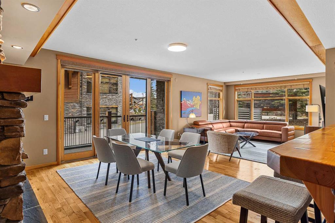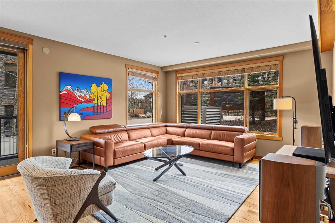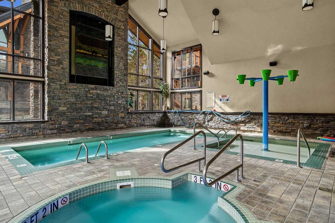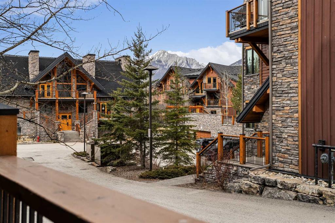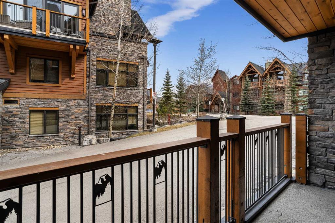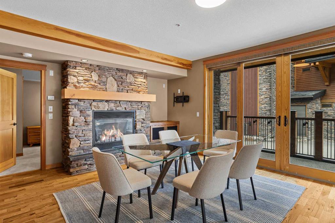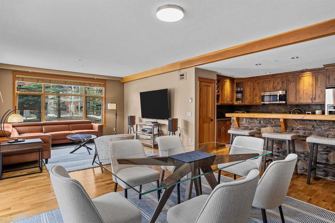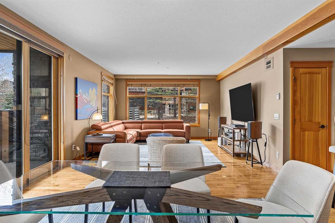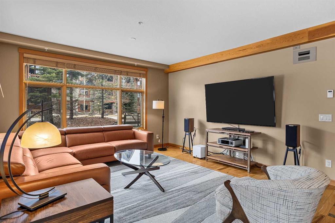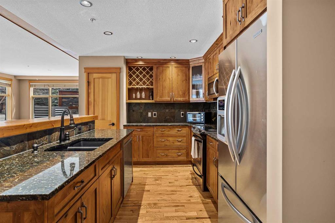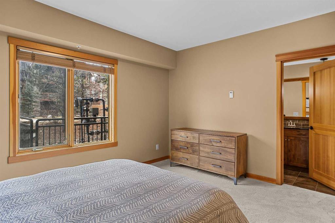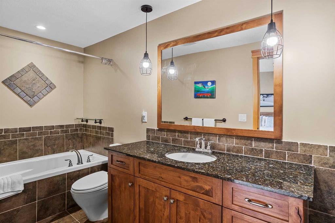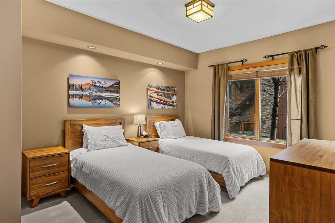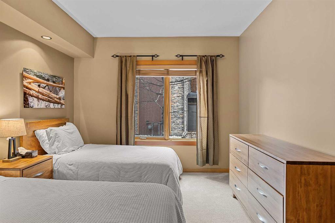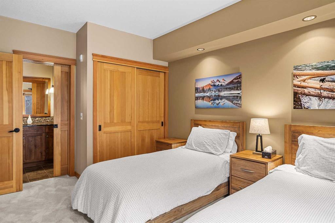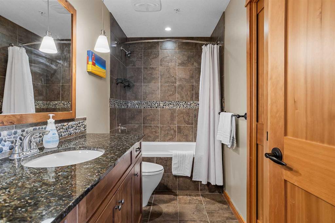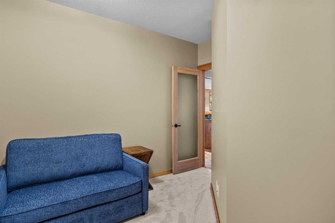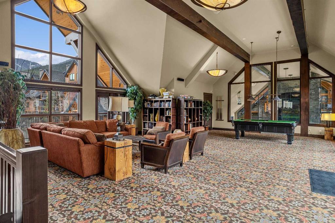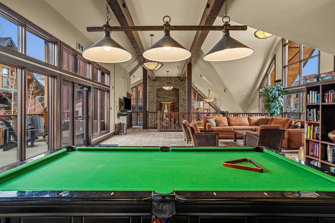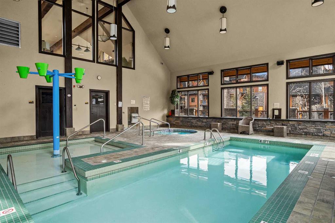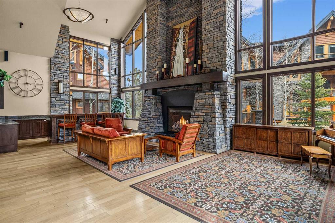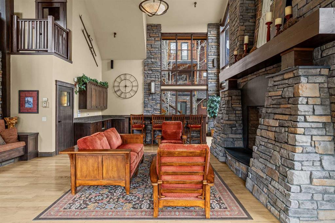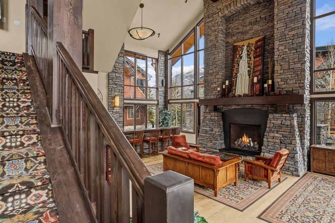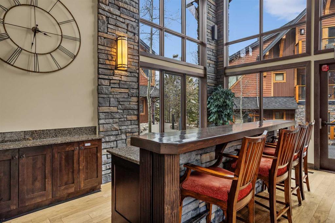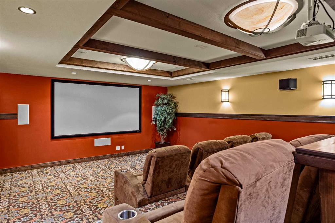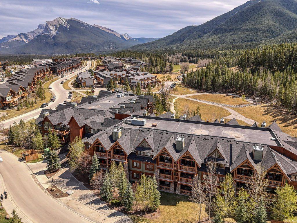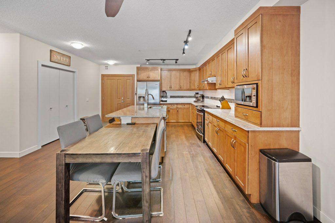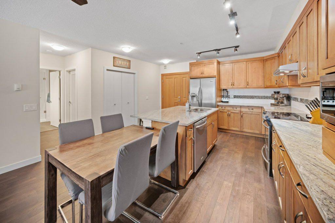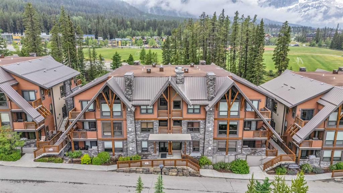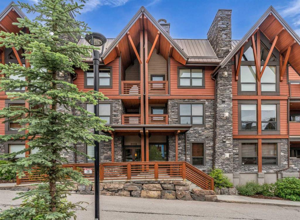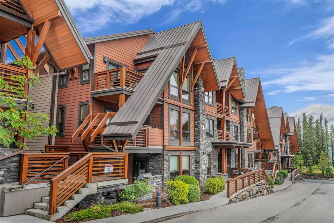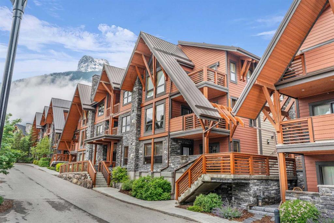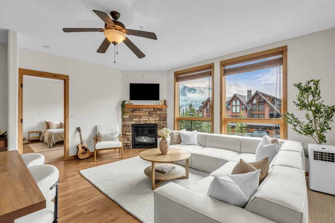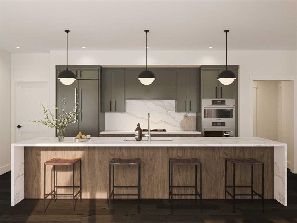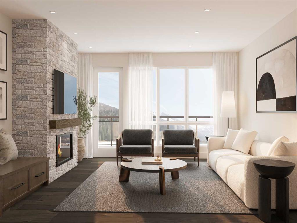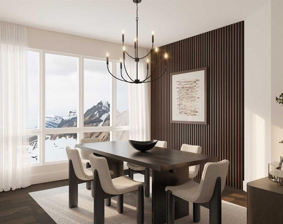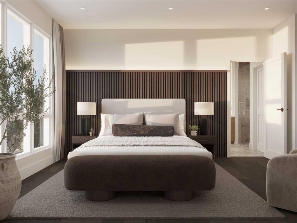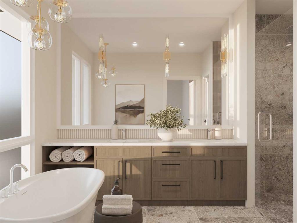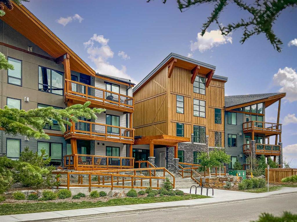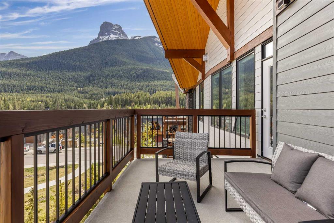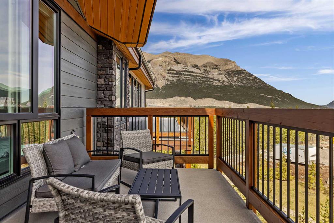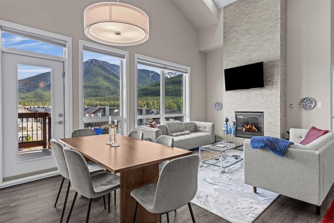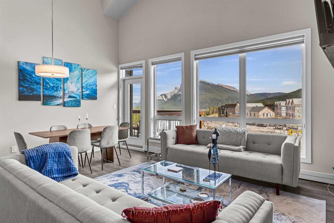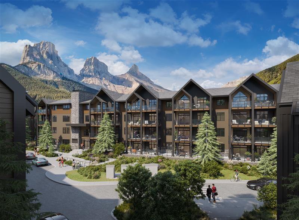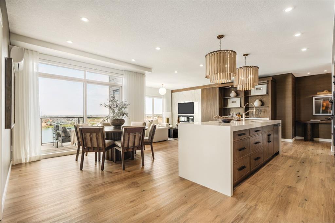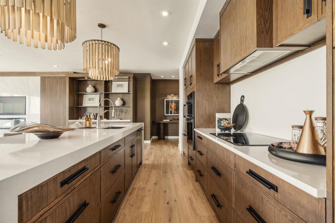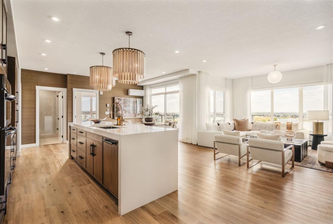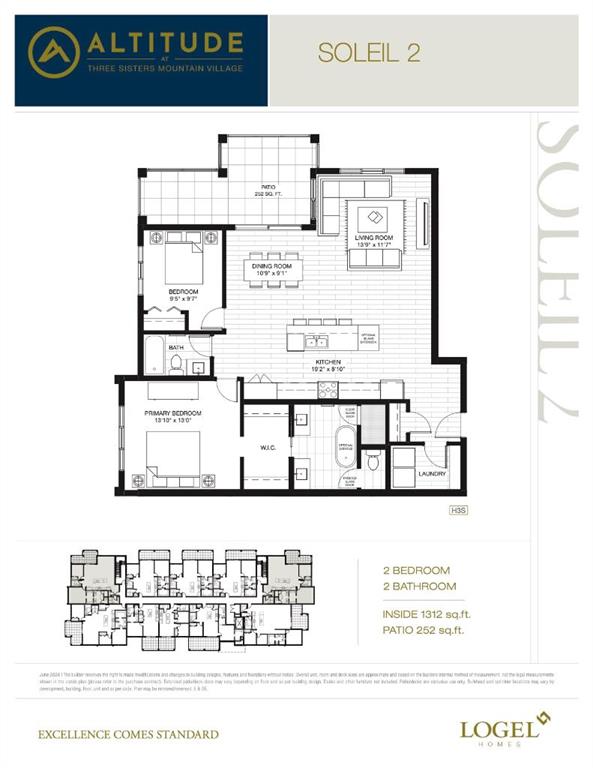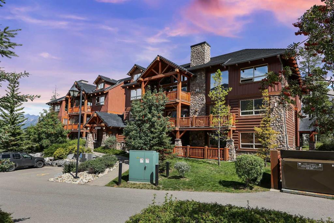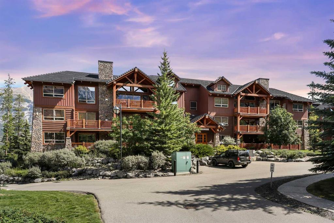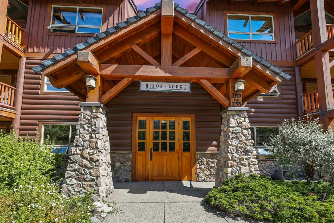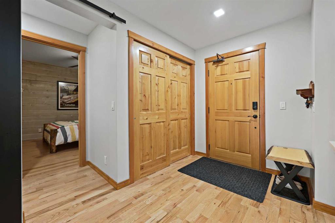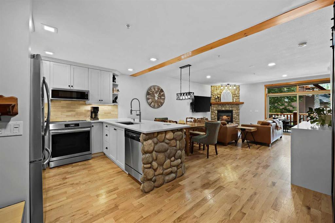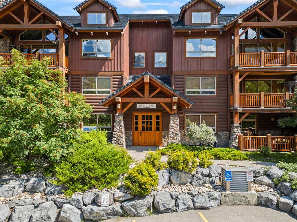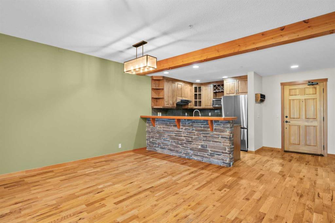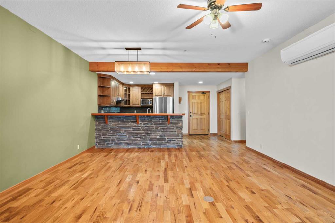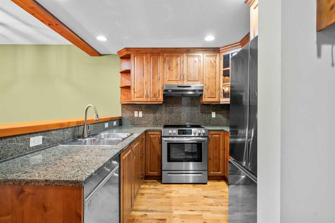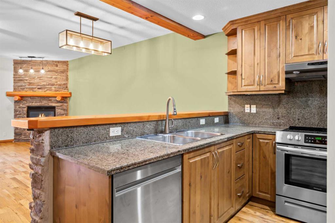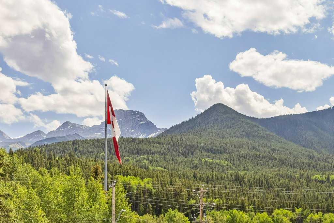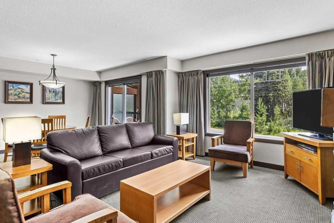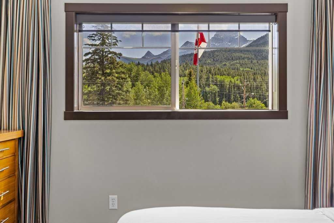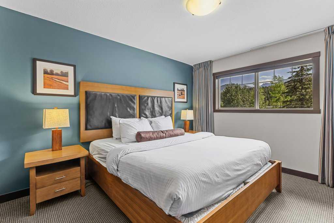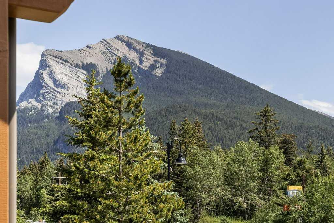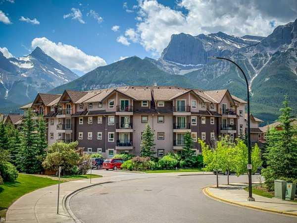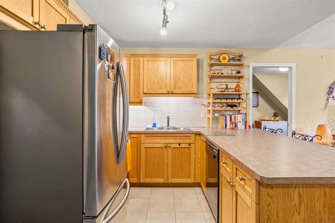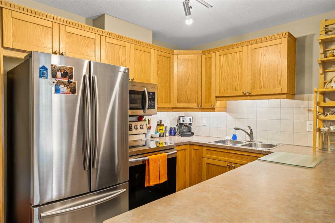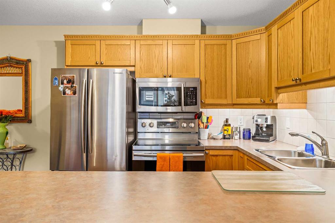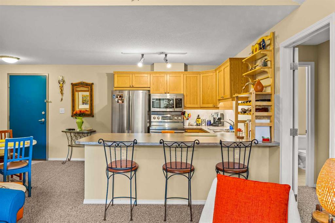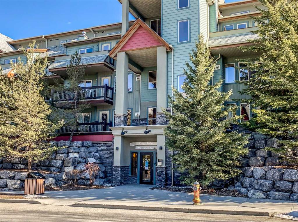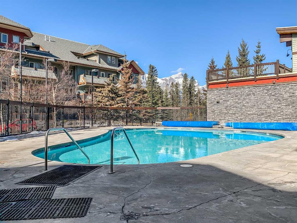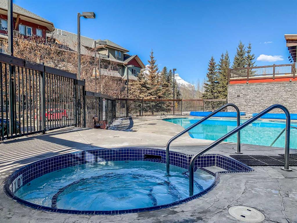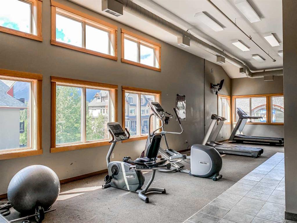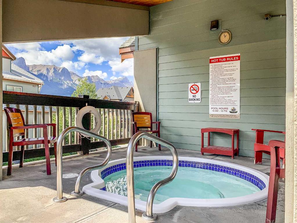1106, 101A STEWART CREEK Landing
Canmore T1W0E3
MLS® Number: A2211505
$ 875,000
2
BEDROOMS
2 + 0
BATHROOMS
1,405
SQUARE FEET
2008
YEAR BUILT
Nestled within the prestigious Timberline Lodges, this exquisite 2-bedroom plus den exemplifies mountain living at its finest. With an expansive, open-concept layout, the home is designed for both relaxation and sophisticated entertaining. A chef’s kitchen boasts gleaming granite countertops, high-end stainless steel appliances, and an abundance of counter space, seamlessly flowing into the spacious living and dining areas. The grand Rundle stone gas fireplace creates a warm, welcoming atmosphere, perfect for unwinding or hosting guests in style. The primary suite features a spacious walk-in closet and a luxurious 4-piece ensuite, while the second bedroom provides ample space for family or guests. A separate den offers the perfect space for a home office or additional storage. Step outside to your generous private deck, an ideal spot for soaking in the mountain views or enjoying a quiet moment. The unit also includes in-suite laundry, heated underground parking, and a storage unit. As a resident of Timberline Lodges, indulge in the finest amenities Canmore has to offer, including an indoor pool, hot tubs, a well-equipped fitness center, theatre room, and a "Great Room" perfect for hosting gatherings. Surrounded by Canmore’s most scenic trails and world renowned Stewart Creek Golf Course this home is a gateway to adventure and tranquility, offering a rare opportunity to experience mountain luxury at its best!
| COMMUNITY | Three Sisters |
| PROPERTY TYPE | Apartment |
| BUILDING TYPE | Low Rise (2-4 stories) |
| STYLE | Single Level Unit |
| YEAR BUILT | 2008 |
| SQUARE FOOTAGE | 1,405 |
| BEDROOMS | 2 |
| BATHROOMS | 2.00 |
| BASEMENT | |
| AMENITIES | |
| APPLIANCES | Dishwasher, Electric Range, Microwave, Washer/Dryer Stacked |
| COOLING | None |
| FIREPLACE | Gas, Living Room, Mantle, Raised Hearth, Stone |
| FLOORING | Carpet, Hardwood, Tile |
| HEATING | In Floor, Fireplace(s), Natural Gas |
| LAUNDRY | In Unit |
| LOT FEATURES | |
| PARKING | Assigned, Guest, Heated Garage, Parkade, Underground |
| RESTRICTIONS | None Known |
| ROOF | Asphalt Shingle |
| TITLE | Fee Simple |
| BROKER | CENTURY 21 NORDIC REALTY |
| ROOMS | DIMENSIONS (m) | LEVEL |
|---|---|---|
| 4pc Bathroom | 16`2" x 35`3" | Main |
| 4pc Ensuite bath | 16`2" x 47`7" | Main |
| Bedroom | 47`0" x 35`3" | Main |
| Dining Room | 47`10" x 58`6" | Main |
| Foyer | 33`1" x 24`7" | Main |
| Kitchen | 33`4" x 57`8" | Main |
| Laundry | 18`1" x 19`2" | Main |
| Living Room | 47`7" x 39`8" | Main |
| Office | 43`3" x 35`3" | Main |
| Balcony | 18`4" x 51`5" | Main |
| Bedroom - Primary | 45`1" x 39`4" | Main |

