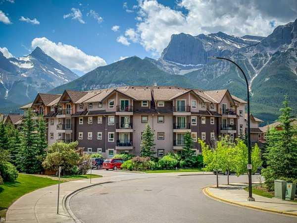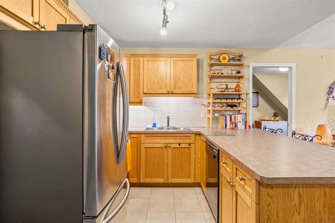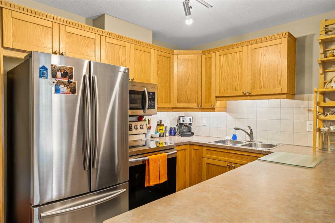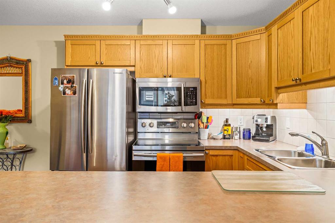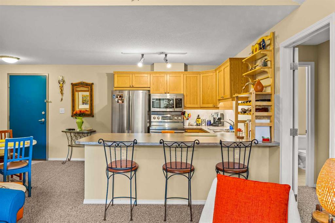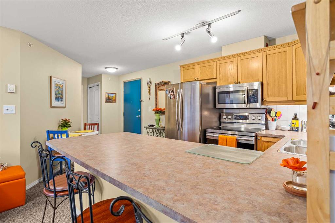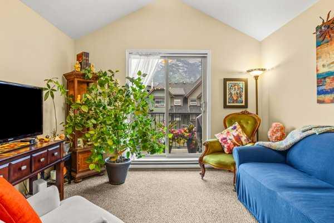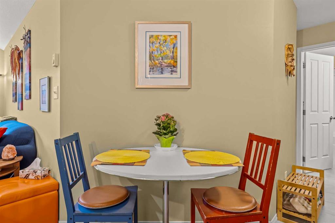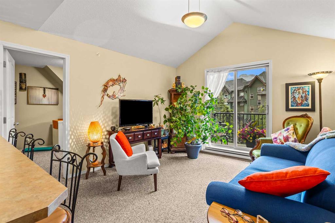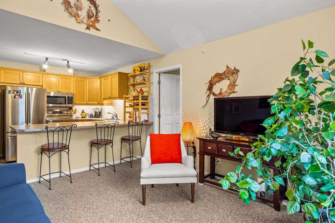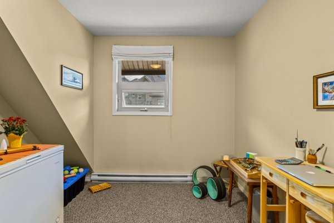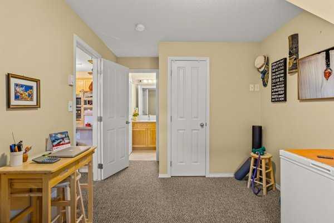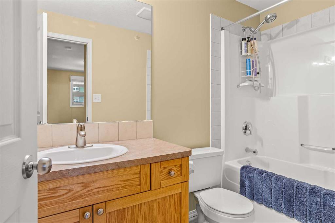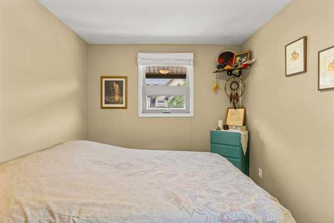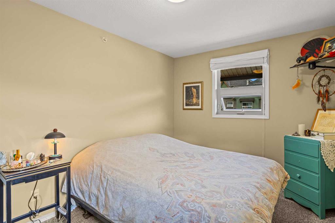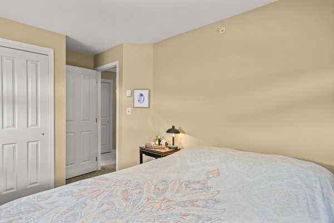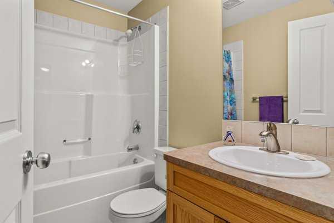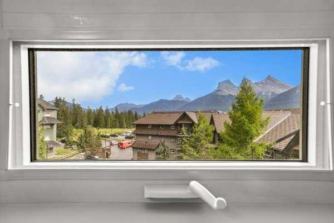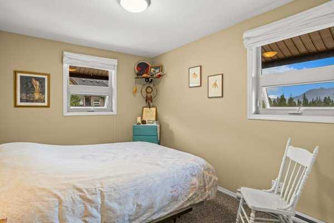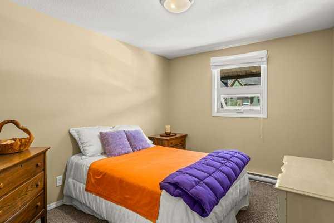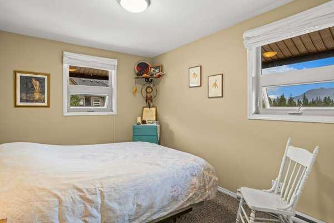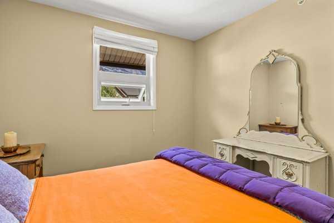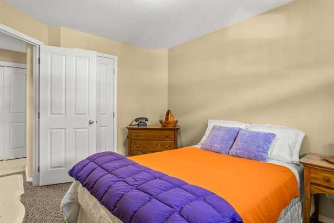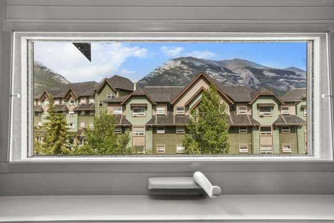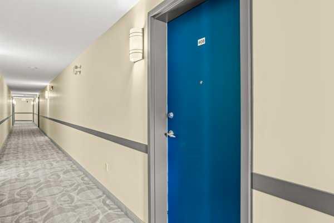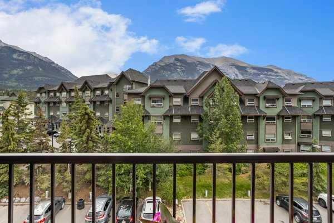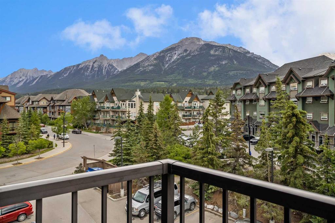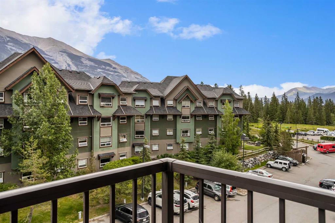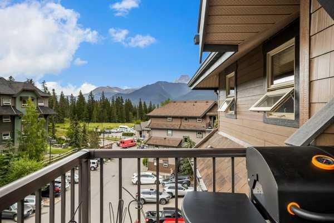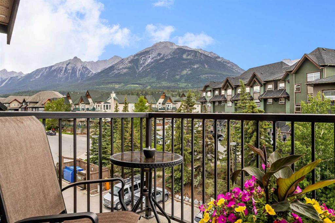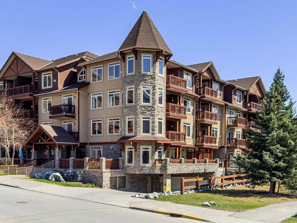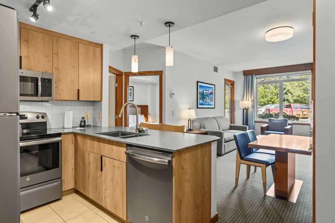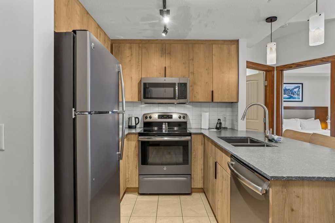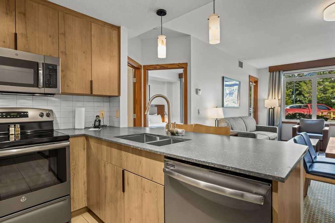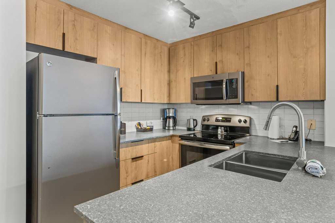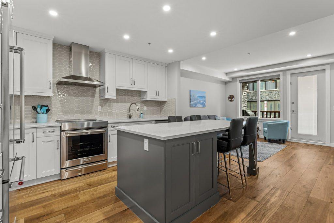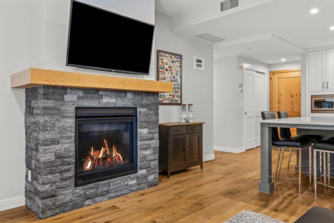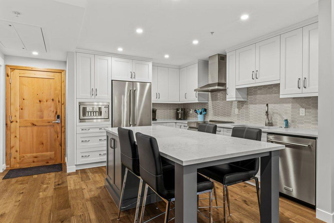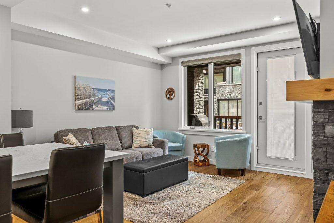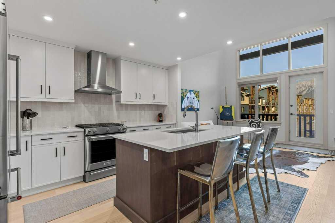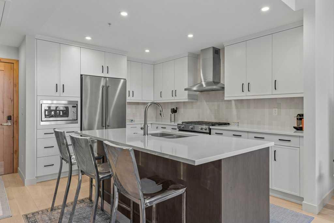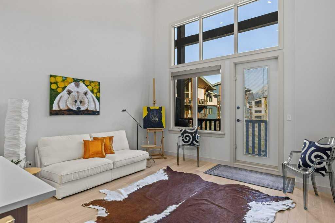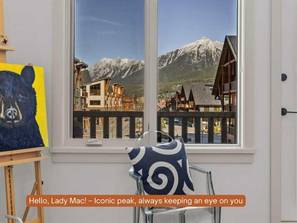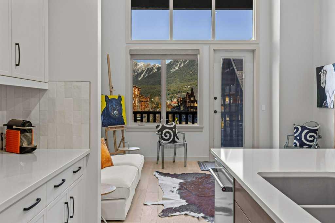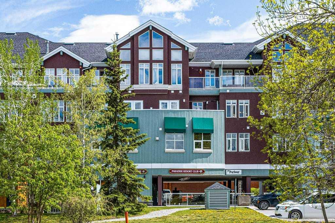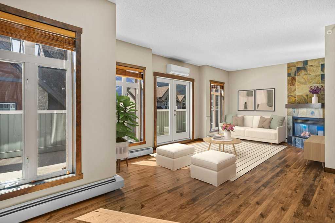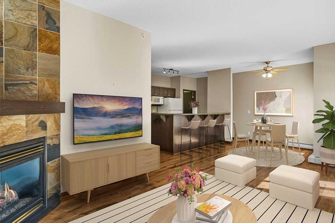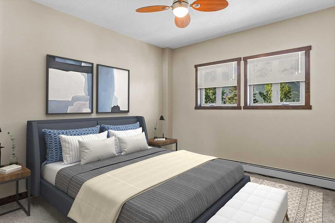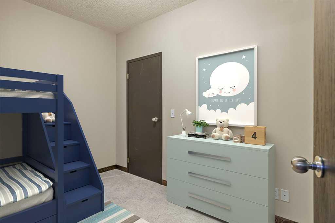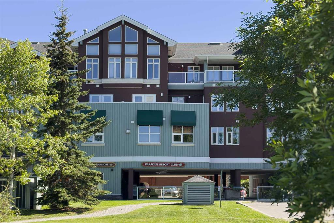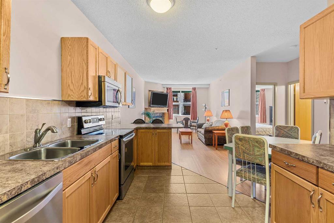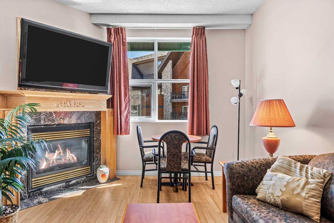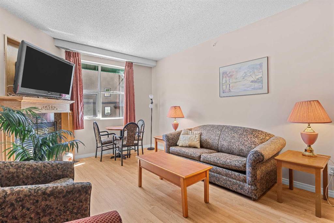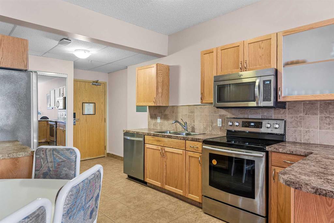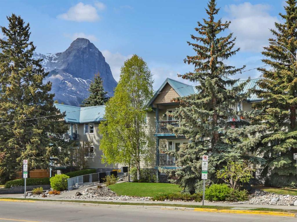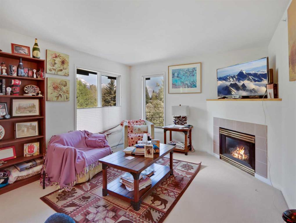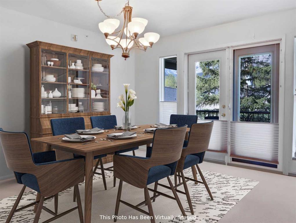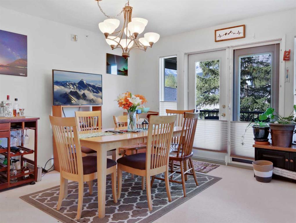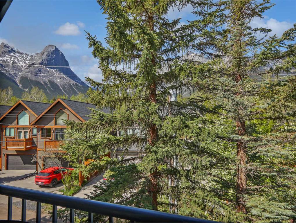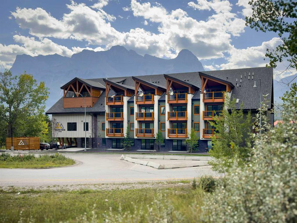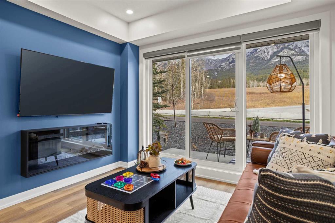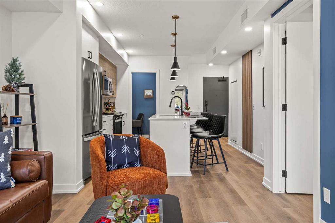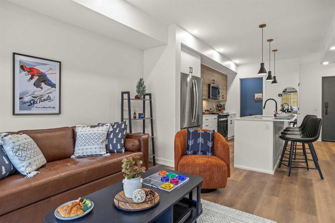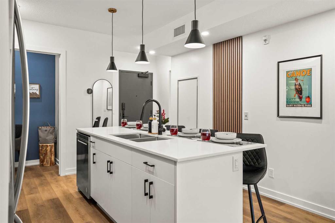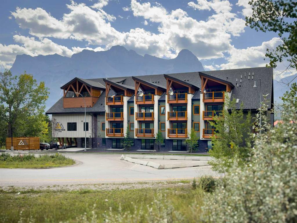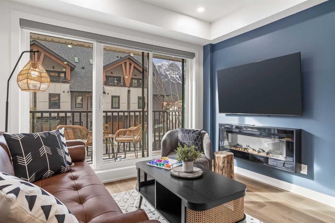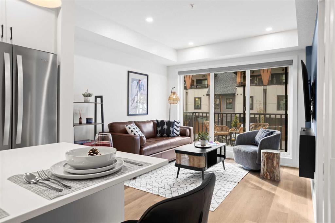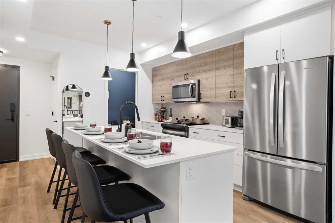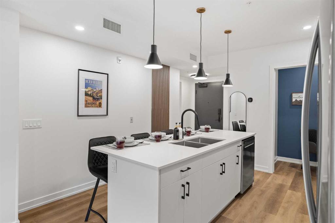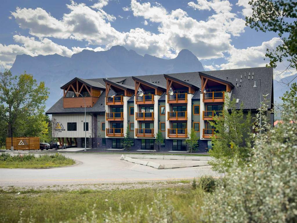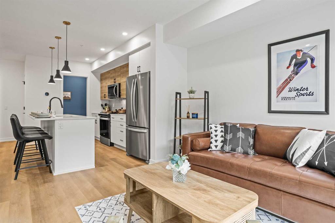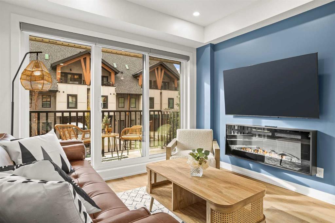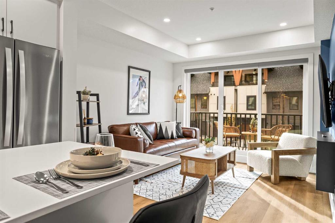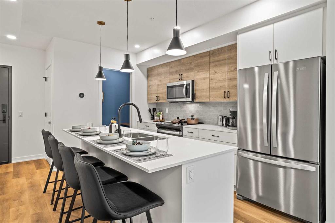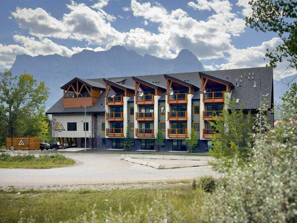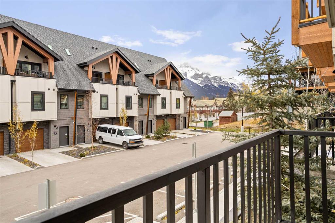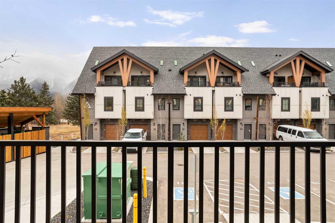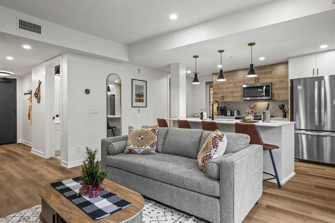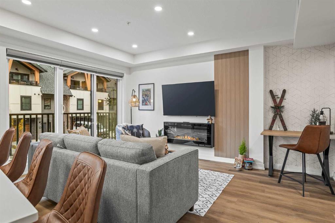408, 186 Kananaskis Way NW
Canmore T1W1R6
MLS® Number: A2236691
$ 724,500
3
BEDROOMS
2 + 0
BATHROOMS
830
SQUARE FEET
2005
YEAR BUILT
Welcome to Top Floor Living! This immaculate corner unit with no adjoining walls boasts beautiful morning light and stunning views. The living area flaunts a vaulted ceiling looking out onto the patio and incredible views. The kitchen offers stainless steel appliances, an eating bar as well as ample counter space for your culinary needs . Plentiful living space with 3 bedrooms, and one could be an office) and two full bathrooms. Builders Size 905 Sq ft. Centrally located and a quick walk to all of the major shopping areas and river trails.. This unit offers a portable in suite washer and a tandem parking spot. There are also laundry facilities easily accessible on every level. The Fairholme Complex is a secure building with an Individual Storage Cage, Community Bike Storage, Fitness Facility and Library. Maintenance Free condo living with low condo fees. This is a pet friendly complex.
| COMMUNITY | Bow Valley Trail |
| PROPERTY TYPE | Apartment |
| BUILDING TYPE | Low Rise (2-4 stories) |
| STYLE | Single Level Unit |
| YEAR BUILT | 2005 |
| SQUARE FOOTAGE | 830 |
| BEDROOMS | 3 |
| BATHROOMS | 2.00 |
| BASEMENT | |
| AMENITIES | |
| APPLIANCES | Dishwasher, Electric Stove, ENERGY STAR Qualified Refrigerator, Microwave, Microwave Hood Fan, Washer, Window Coverings |
| COOLING | None |
| FIREPLACE | N/A |
| FLOORING | Carpet, Laminate |
| HEATING | Baseboard, Natural Gas |
| LAUNDRY | Common Area, Washer Hookup |
| LOT FEATURES | |
| PARKING | Assigned, Stall, Tandem |
| RESTRICTIONS | Pet Restrictions or Board approval Required, Short Term Rentals Not Allowed |
| ROOF | Asphalt Shingle |
| TITLE | Fee Simple |
| BROKER | GRASSROOTS REALTY GROUP |
| ROOMS | DIMENSIONS (m) | LEVEL |
|---|---|---|
| 4pc Bathroom | 4`10" x 7`11" | Main |
| 4pc Ensuite bath | 4`11" x 9`2" | Main |
| Bedroom | 14`9" x 8`11" | Main |
| Balcony | 5`4" x 9`2" | Main |
| Bedroom | 12`4" x 9`4" | Main |
| Dining Room | 9`6" x 7`7" | Main |
| Kitchen With Eating Area | 9`4" x 8`7" | Main |
| Living Room | 12`8" x 11`8" | Main |
| Bedroom - Primary | 14`8" x 9`2" | Main |

