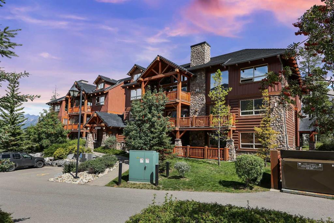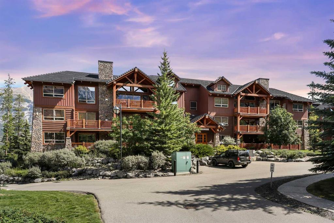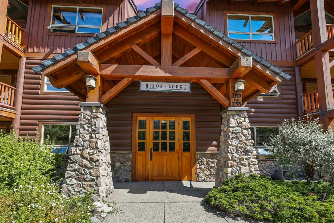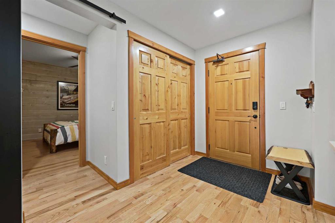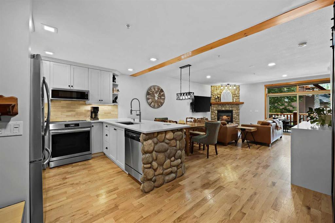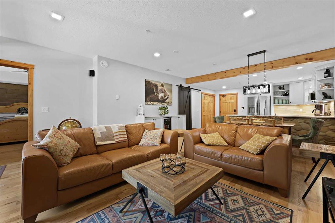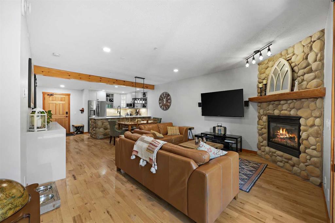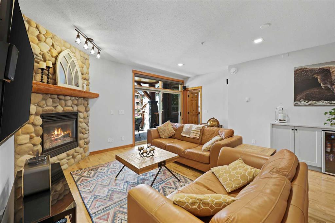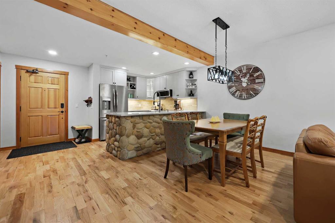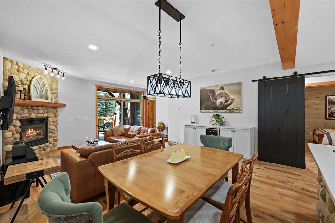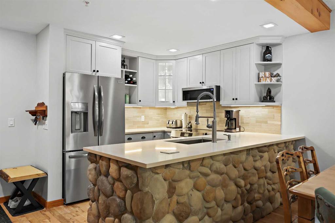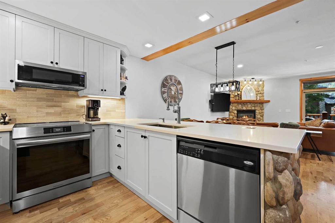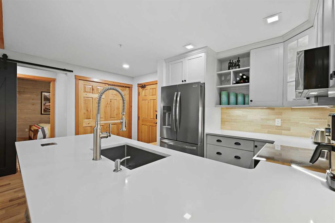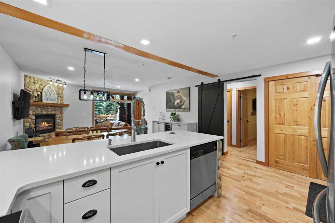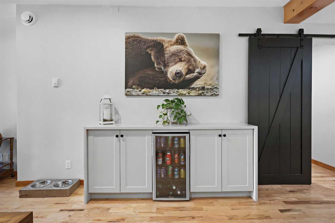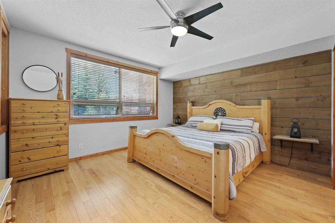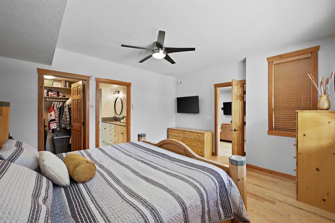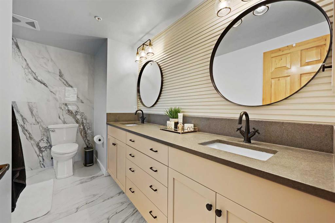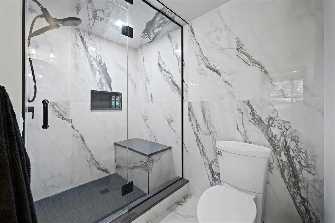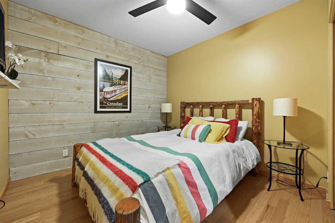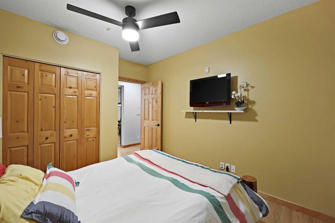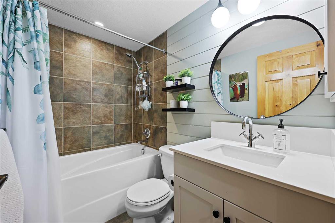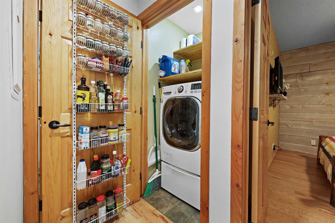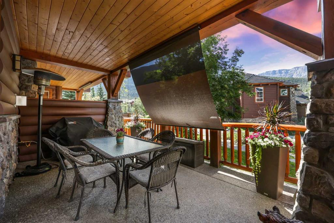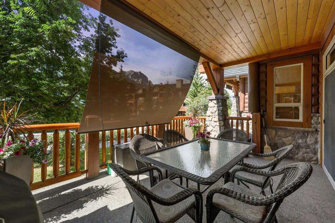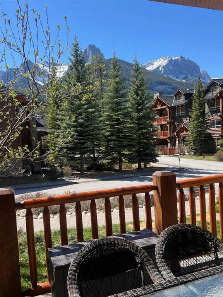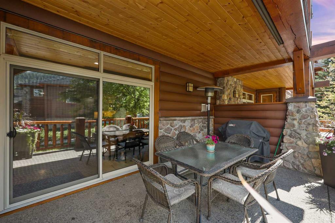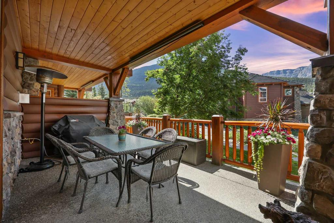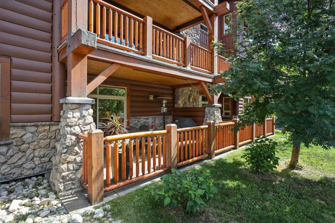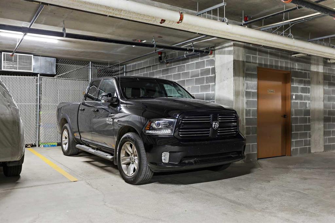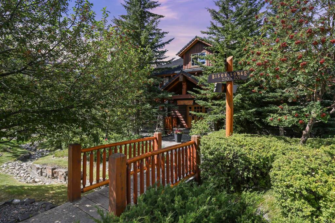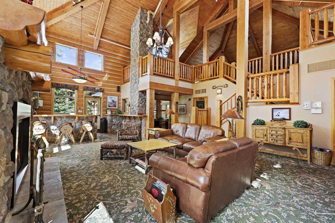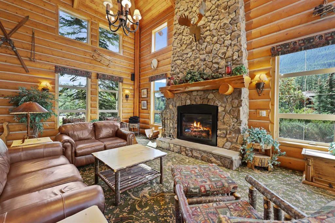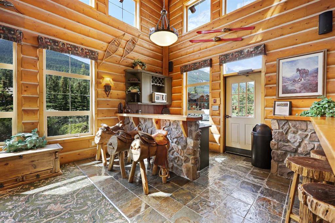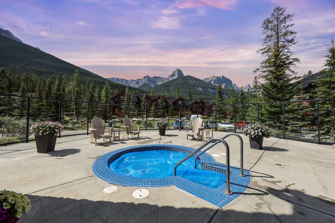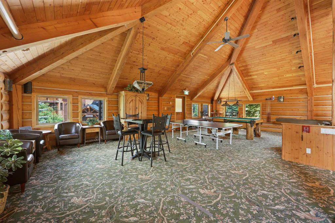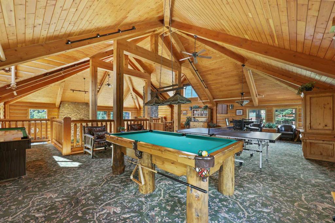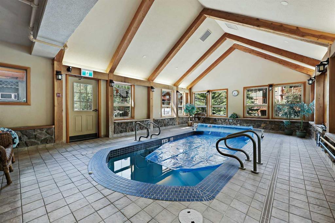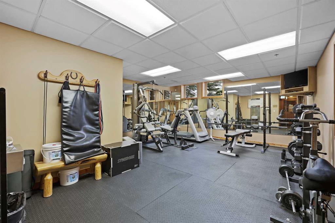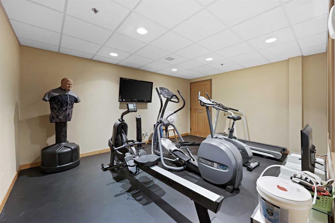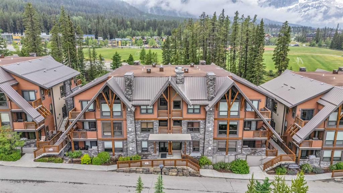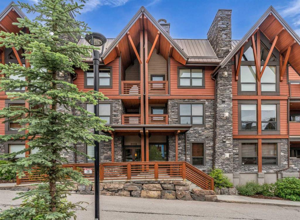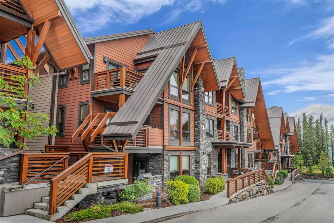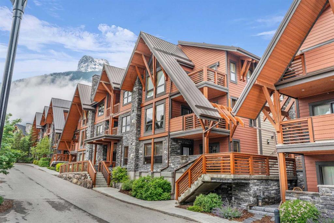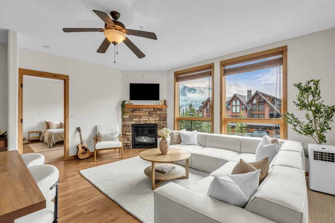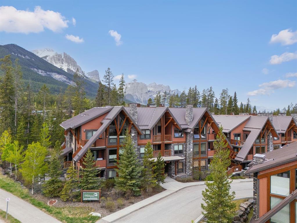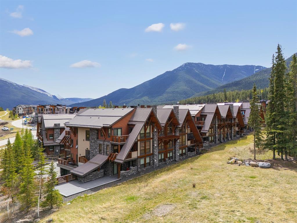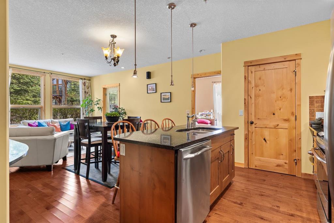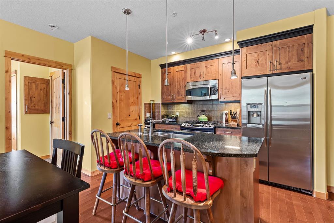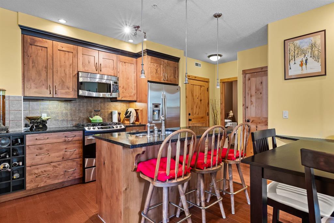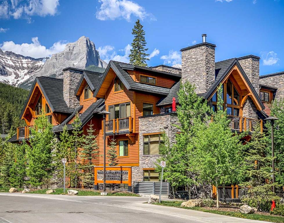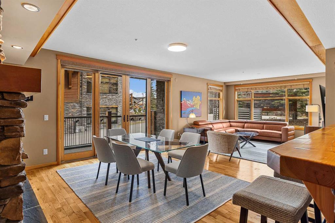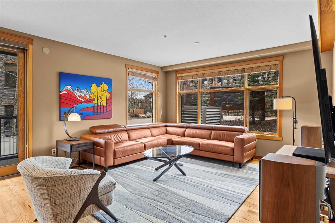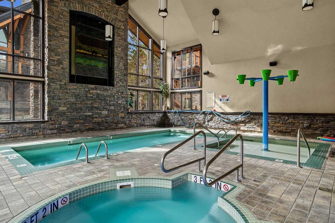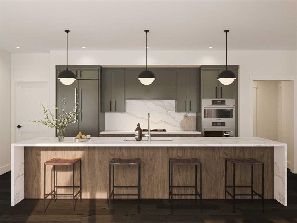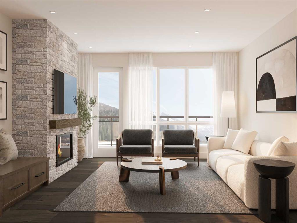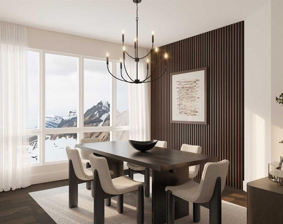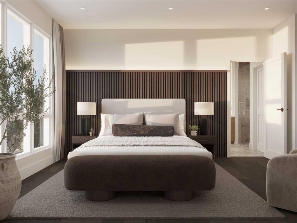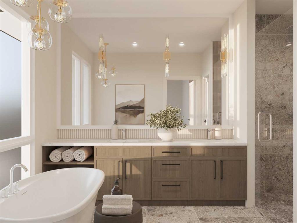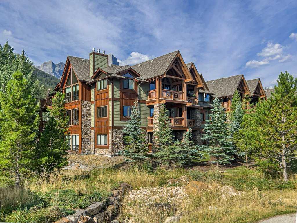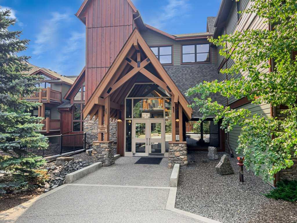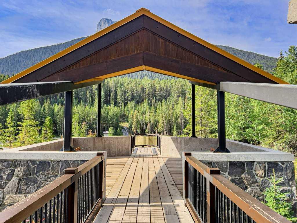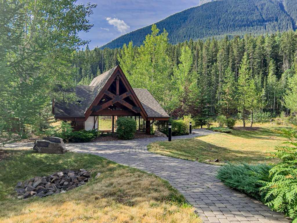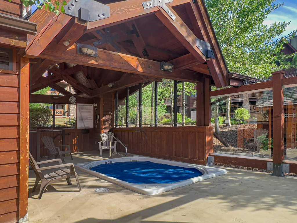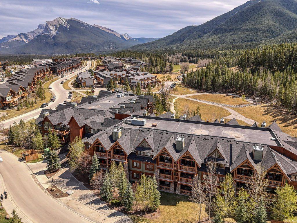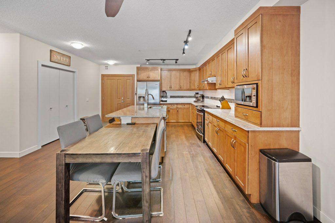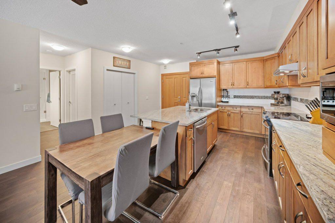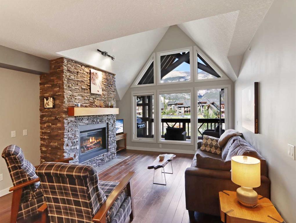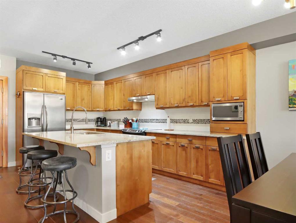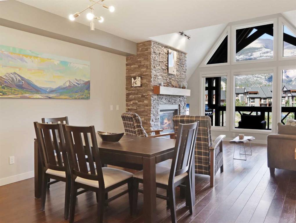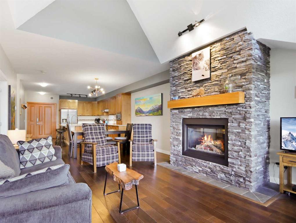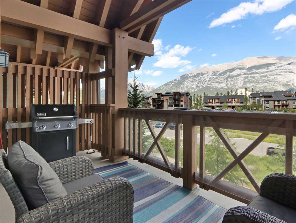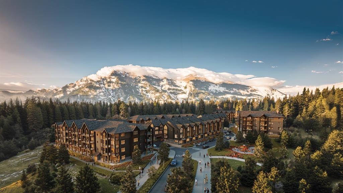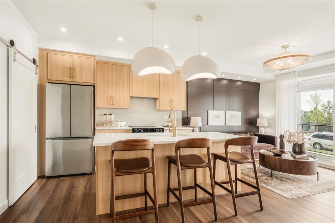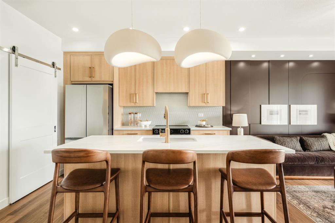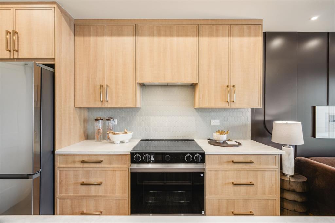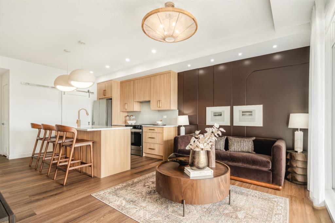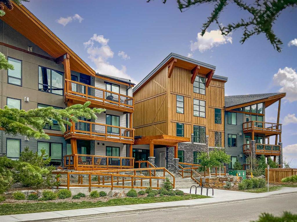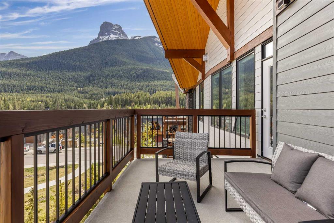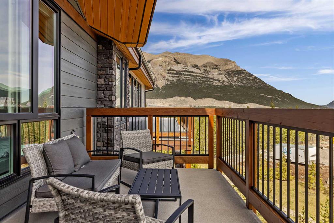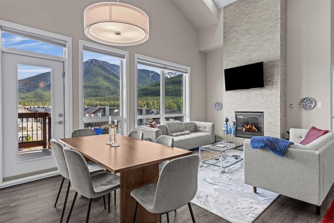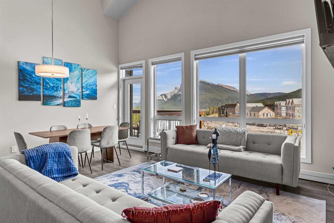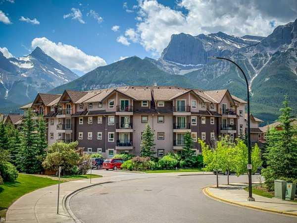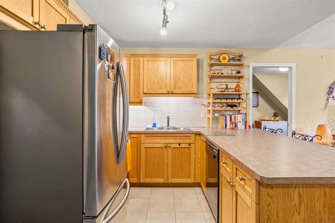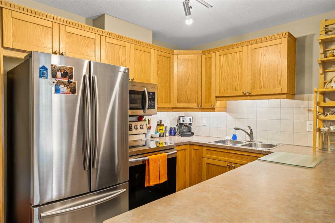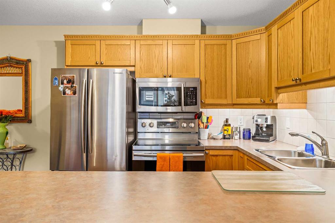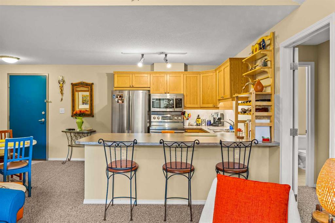216, 104 Armstrong Place
Canmore T1W 3L5
MLS® Number: A2249997
$ 774,900
2
BEDROOMS
2 + 0
BATHROOMS
1,004
SQUARE FEET
2005
YEAR BUILT
Welcome to your serene mountain escape. This is an elegant, updated and move in ready (can come fully furnished except the dining room set) 2-bedroom, 2-bathroom apartment tucked within the highly sought-after Three Sisters Mountain Village. This refined retreat offers a harmonious blend of comfort and sophistication, featuring a fully renovated kitchen and a beautifully redesigned ensuite that brings spa-like luxury to your everyday routine. The ensuite shower is steam-ready, offering the perfect opportunity to upgrade your experience even further. Enjoy sweeping views of the Mountains all day long, where dinner on the patio becomes a front-row seat to breathtaking alpine sunsets, or wind down early with a good book and mountain views from bed. Every detail has been thoughtfully curated to support both function and relaxation, making this home ideal for quiet, full-time living or a luxurious vacation getaway with world-class skiing in winter and unparalleled hiking in summer. Your convenience is prioritized with underground parking to keep your car clean, plus ample guest and surplus parking. Making it perfect for family visits. As part of a vibrant, amenity rich community, you’ll also enjoy access to an exceptional clubhouse featuring a swim spa pool, hot tub with mountain views, games room, gym, movie theatre, and more. Everything you need to relax, entertain, and feel right at home. Located in one of Canmore’s most prestigious communities, you’re surrounded by endless trails, golf courses, and outdoor adventures, all just minutes from the charm and convenience of downtown. Whether you're searching for a peaceful permanent residence or a high-end investment property, this is mountain living at its finest. Schedule your private viewing today and experience the lifestyle you've been waiting for.
| COMMUNITY | Three Sisters |
| PROPERTY TYPE | Apartment |
| BUILDING TYPE | Low Rise (2-4 stories) |
| STYLE | Single Level Unit |
| YEAR BUILT | 2005 |
| SQUARE FOOTAGE | 1,004 |
| BEDROOMS | 2 |
| BATHROOMS | 2.00 |
| BASEMENT | |
| AMENITIES | |
| APPLIANCES | Dishwasher, European Washer/Dryer Combination, Microwave Hood Fan, Refrigerator, Stove(s), Wine Refrigerator |
| COOLING | None |
| FIREPLACE | Decorative, Gas, Living Room, Mantle, Stone |
| FLOORING | Carpet, Hardwood |
| HEATING | In Floor |
| LAUNDRY | In Unit |
| LOT FEATURES | |
| PARKING | Assigned, Underground |
| RESTRICTIONS | Restrictive Covenant, Utility Right Of Way |
| ROOF | |
| TITLE | Fee Simple |
| BROKER | eXp Realty |
| ROOMS | DIMENSIONS (m) | LEVEL |
|---|---|---|
| Living/Dining Room Combination | 20`10" x 15`3" | Main |
| Kitchen | 9`6" x 9`4" | Main |
| Bedroom - Primary | 14`1" x 12`11" | Main |
| Walk-In Closet | 5`9" x 4`8" | Main |
| 4pc Ensuite bath | 11`2" x 9`9" | Main |
| Bedroom | 10`2" x 9`10" | Main |
| Foyer | 6`2" x 6`2" | Main |
| Laundry | 3`5" x 2`11" | Main |
| 4pc Bathroom | 7`10" x 4`11" | Main |

