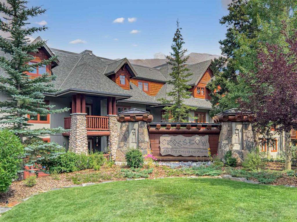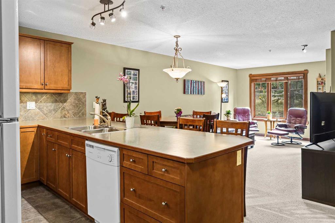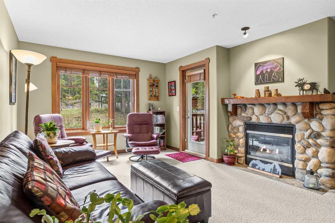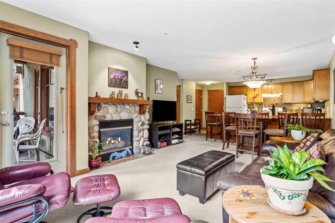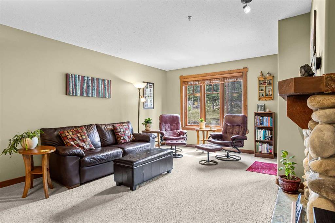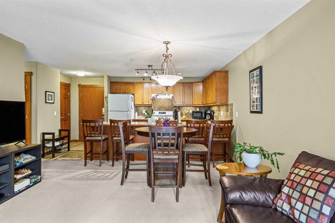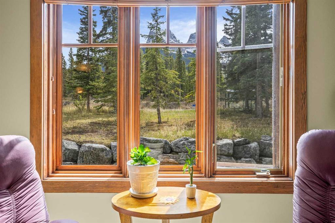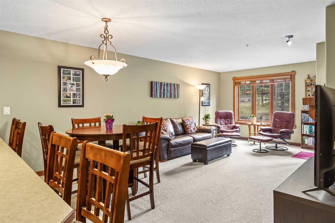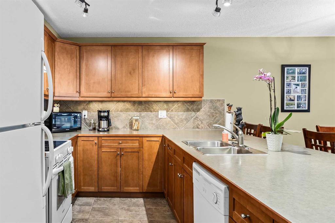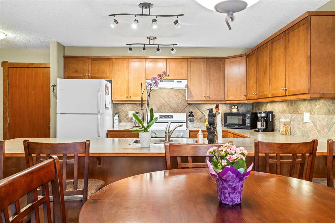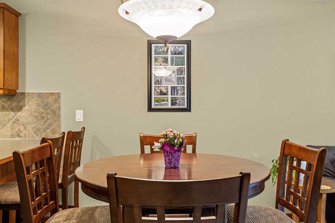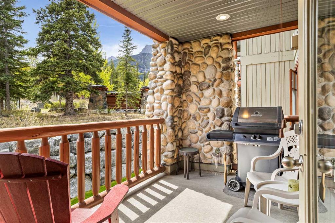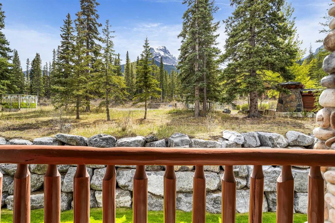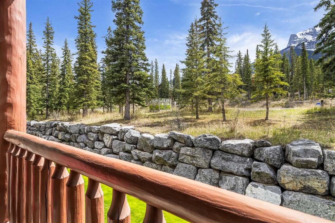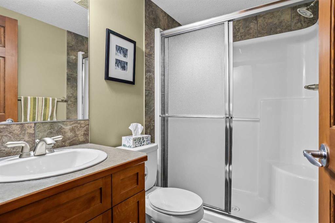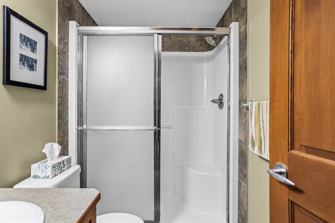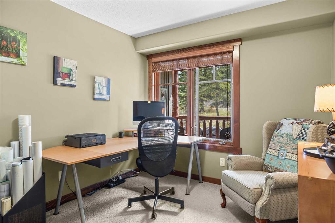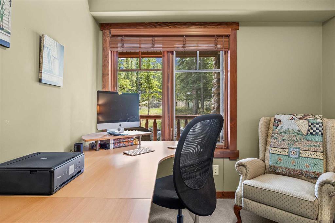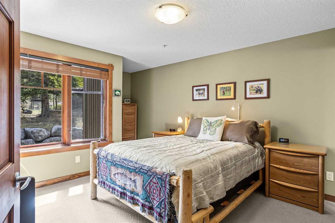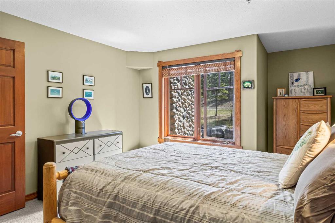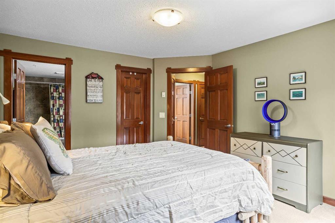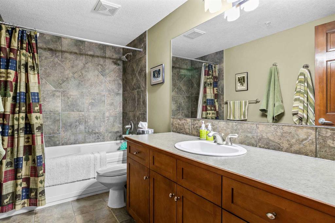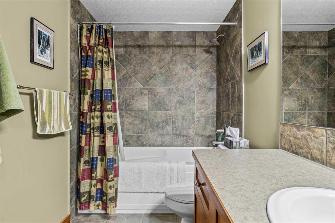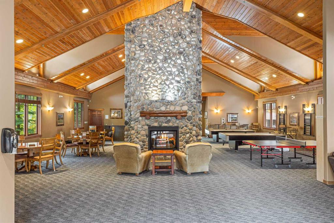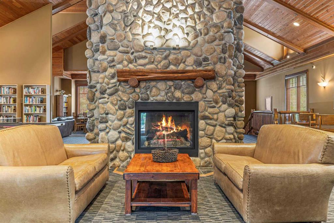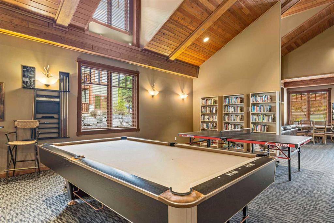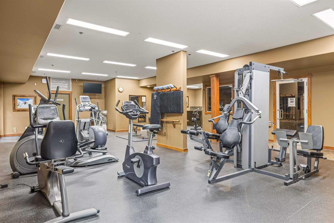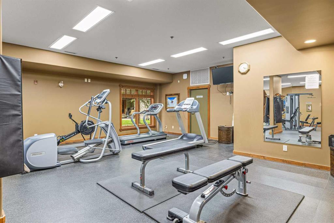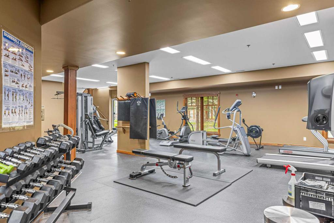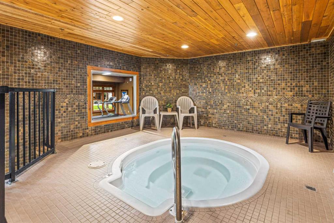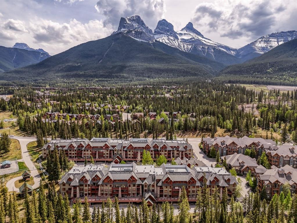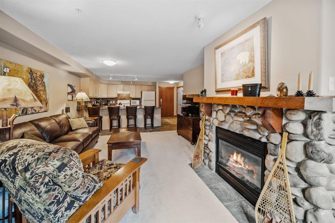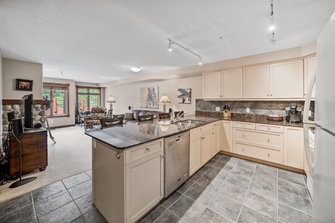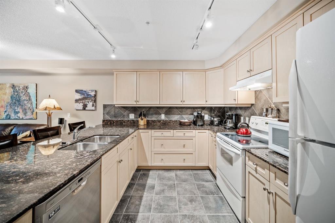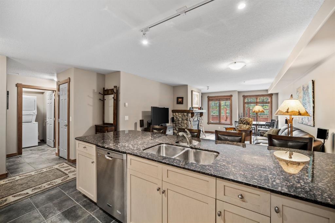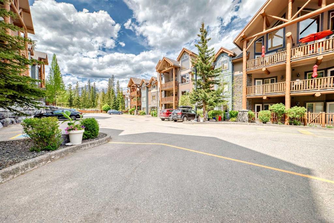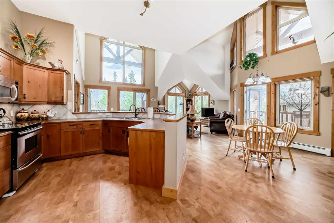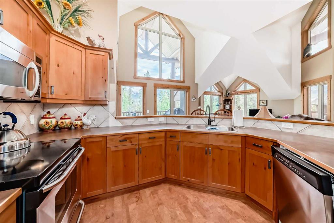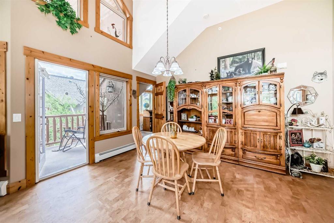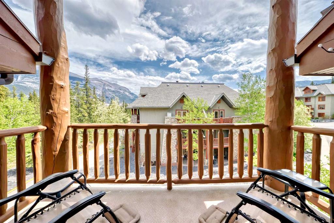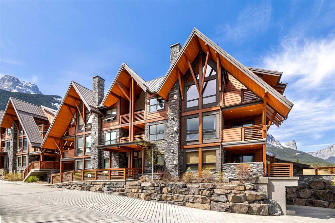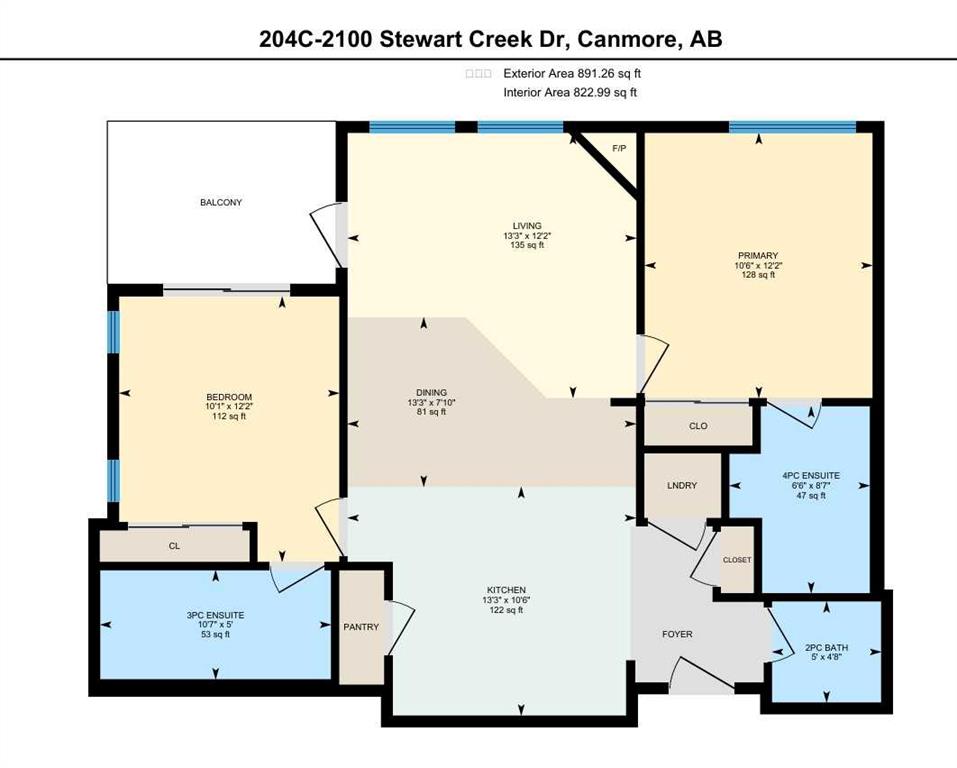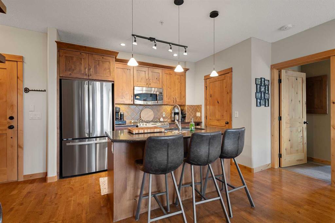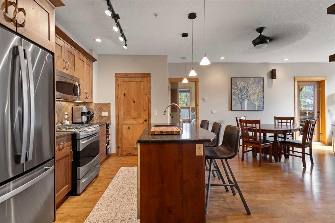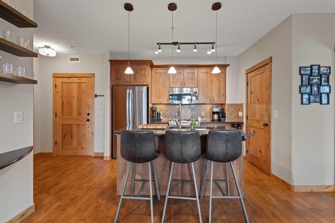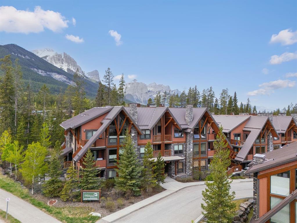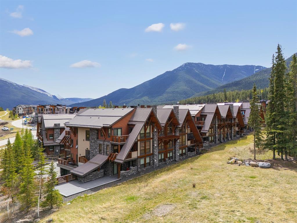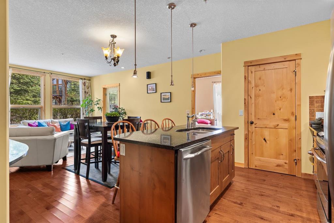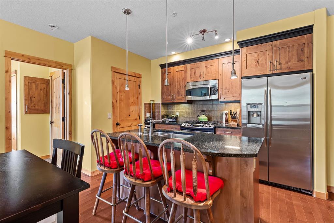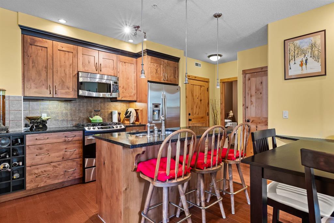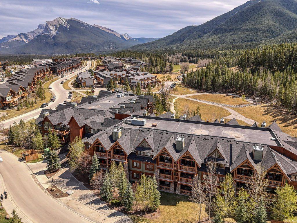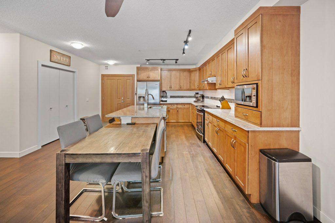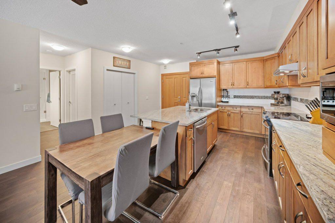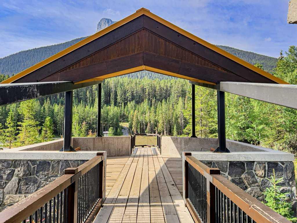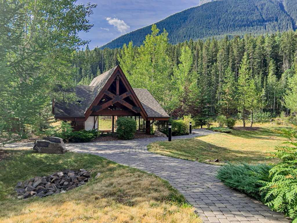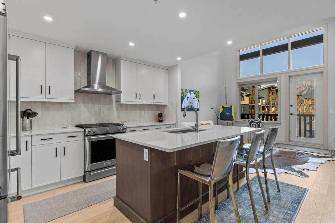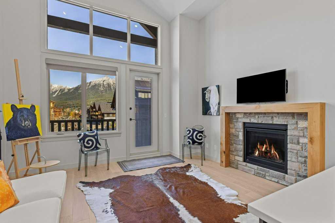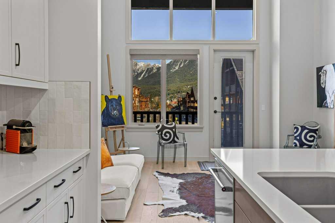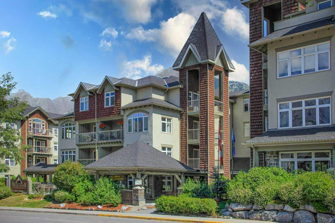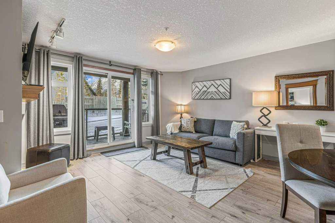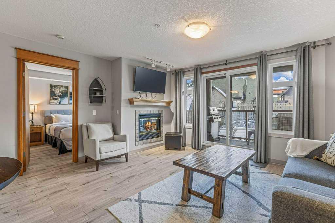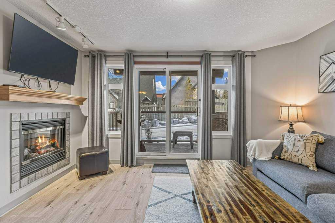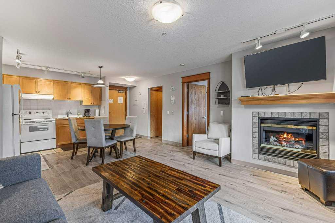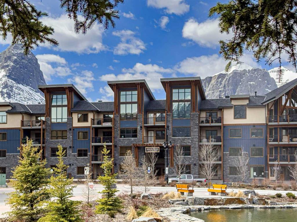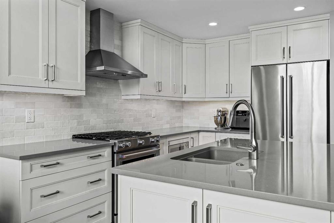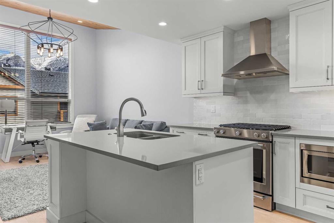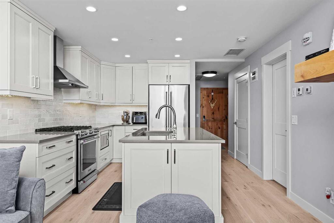215, 150 Crossbow Place
Canmore T1W 3H5
MLS® Number: A2224018
$ 640,000
2
BEDROOMS
2 + 0
BATHROOMS
940
SQUARE FEET
2004
YEAR BUILT
The perfect blend of comfort, privacy, and stunning scenery — this thoughtfully laid out 2-bedroom, 2-bathroom condo in the sought-after Crossbow Landing complex offers it all. Step inside to an open-concept layout filled with natural light and featuring a cozy gas fireplace in the living room. With both bedrooms looking out onto serene mountain views and a treed setting, this home is designed to maximize both beauty and tranquility. The primary bedroom includes a spacious walk-in closet and a 4-piece ensuite. The second bedroom and bathroom offer flexibility for guests, family, or a home office. Enjoy the convenience of in-unit laundry. The spacious balcony is a true highlight, providing a private outdoor space with incredible views of the iconic Three Sisters. Crossbow Landing offers one of the best amenity packages in Canmore, including indoor and outdoor hot tubs, a relaxing sauna, a fully equipped fitness centre, and a large recreational room perfect for gatherings and entertainment. Whether you're seeking a full-time residence, weekend getaway, or a smart long term rental investment, this unit delivers an exceptional combination of lifestyle, location, and spectacular mountain views.
| COMMUNITY | Three Sisters |
| PROPERTY TYPE | Apartment |
| BUILDING TYPE | Low Rise (2-4 stories) |
| STYLE | Single Level Unit |
| YEAR BUILT | 2004 |
| SQUARE FOOTAGE | 940 |
| BEDROOMS | 2 |
| BATHROOMS | 2.00 |
| BASEMENT | |
| AMENITIES | |
| APPLIANCES | Dishwasher, Dryer, Electric Stove, Microwave, Refrigerator, Washer, Window Coverings |
| COOLING | None |
| FIREPLACE | Gas, Living Room |
| FLOORING | Carpet, Ceramic Tile |
| HEATING | In Floor, Natural Gas |
| LAUNDRY | In Unit |
| LOT FEATURES | |
| PARKING | Underground |
| RESTRICTIONS | Call Lister, Pet Restrictions or Board approval Required, Restrictive Covenant, Short Term Rentals Not Allowed, Utility Right Of Way |
| ROOF | Asphalt Shingle |
| TITLE | Fee Simple |
| BROKER | RE/MAX Alpine Realty |
| ROOMS | DIMENSIONS (m) | LEVEL |
|---|---|---|
| 3pc Bathroom | 7`10" x 4`10" | Main |
| 4pc Ensuite bath | 10`7" x 5`5" | Main |
| Bedroom | 9`10" x 9`0" | Main |
| Dining Room | 10`2" x 13`7" | Main |
| Kitchen | 8`4" x 11`11" | Main |
| Living Room | 11`10" x 13`7" | Main |
| Bedroom - Primary | 17`7" x 12`0" | Main |

