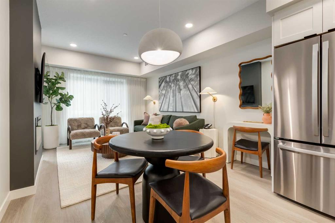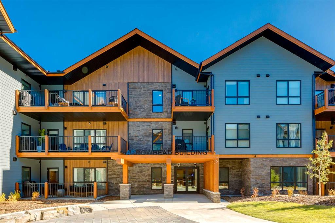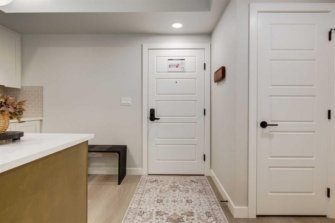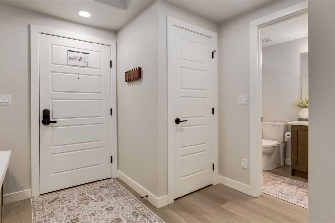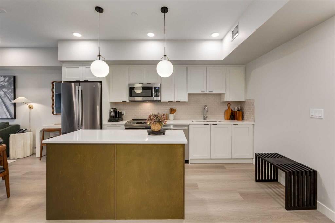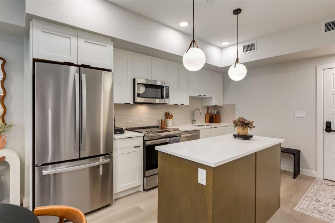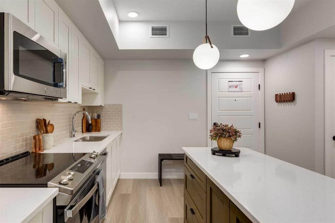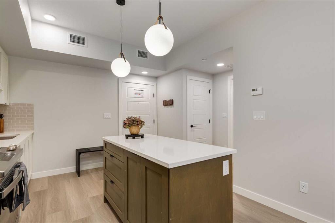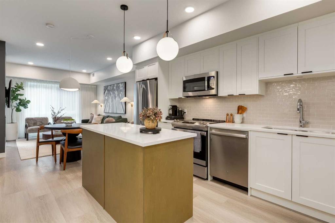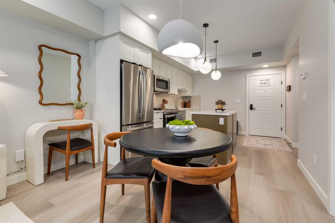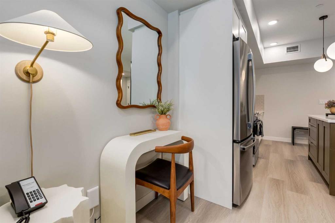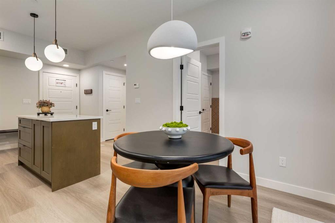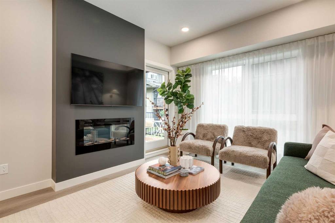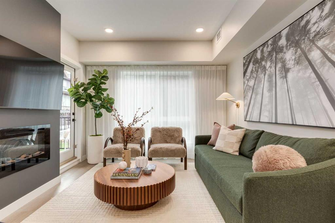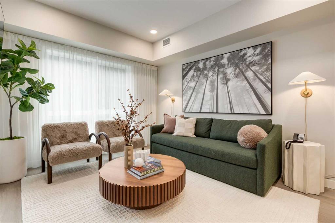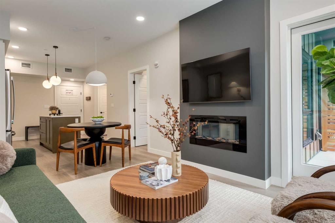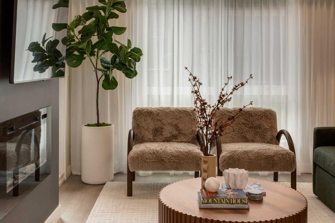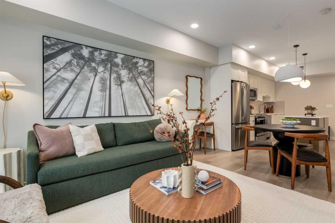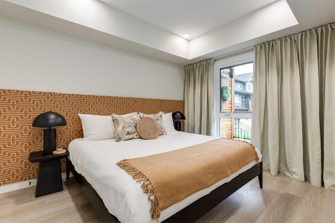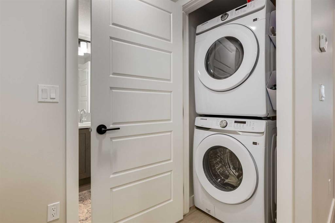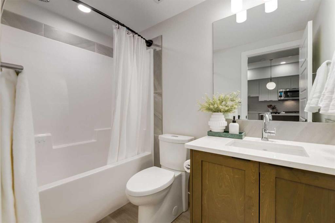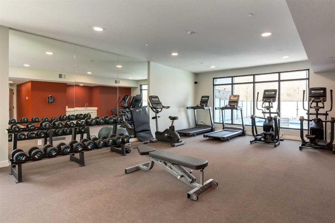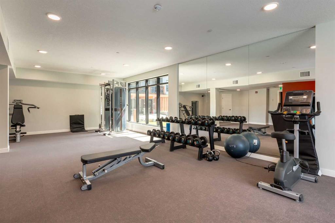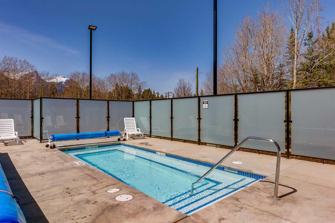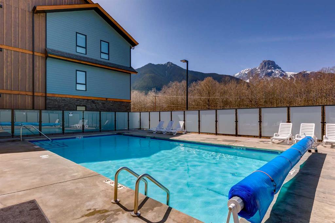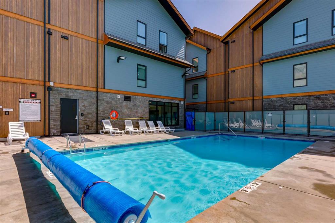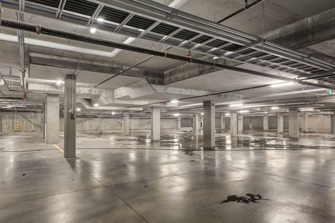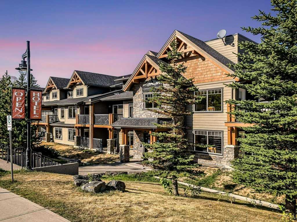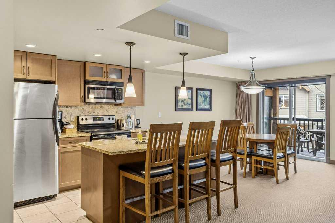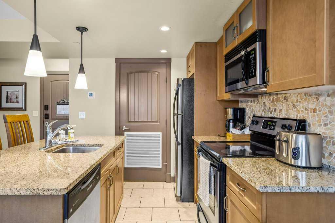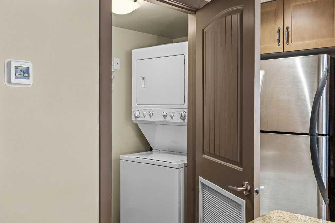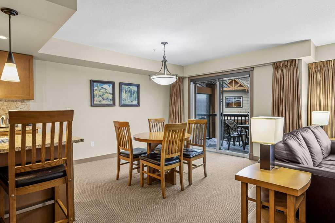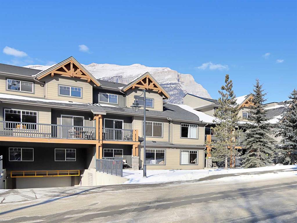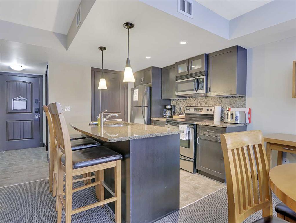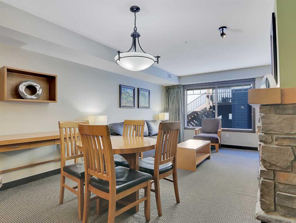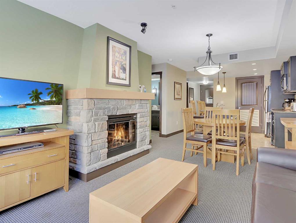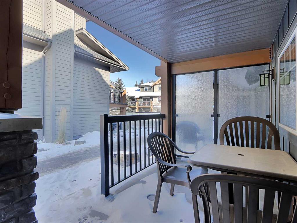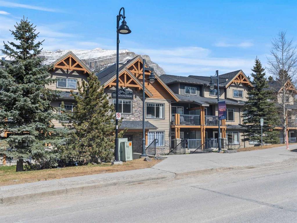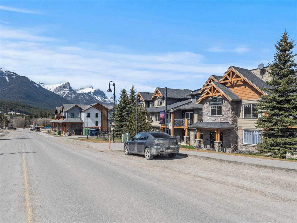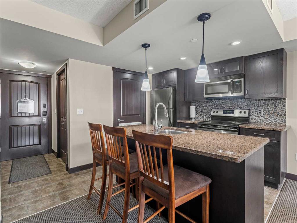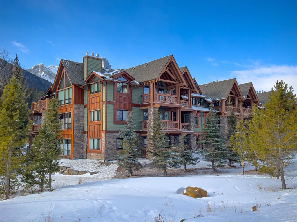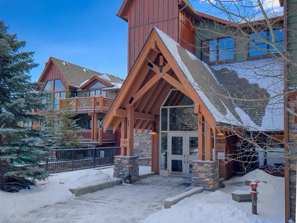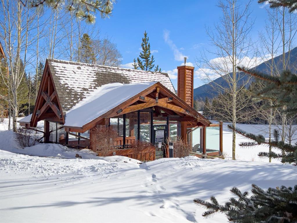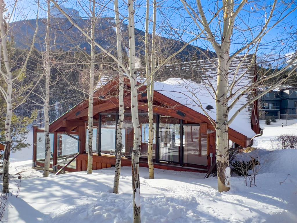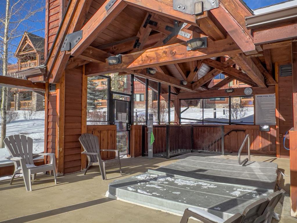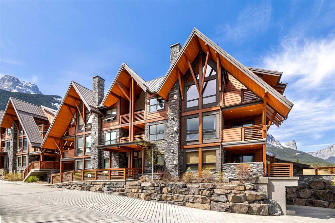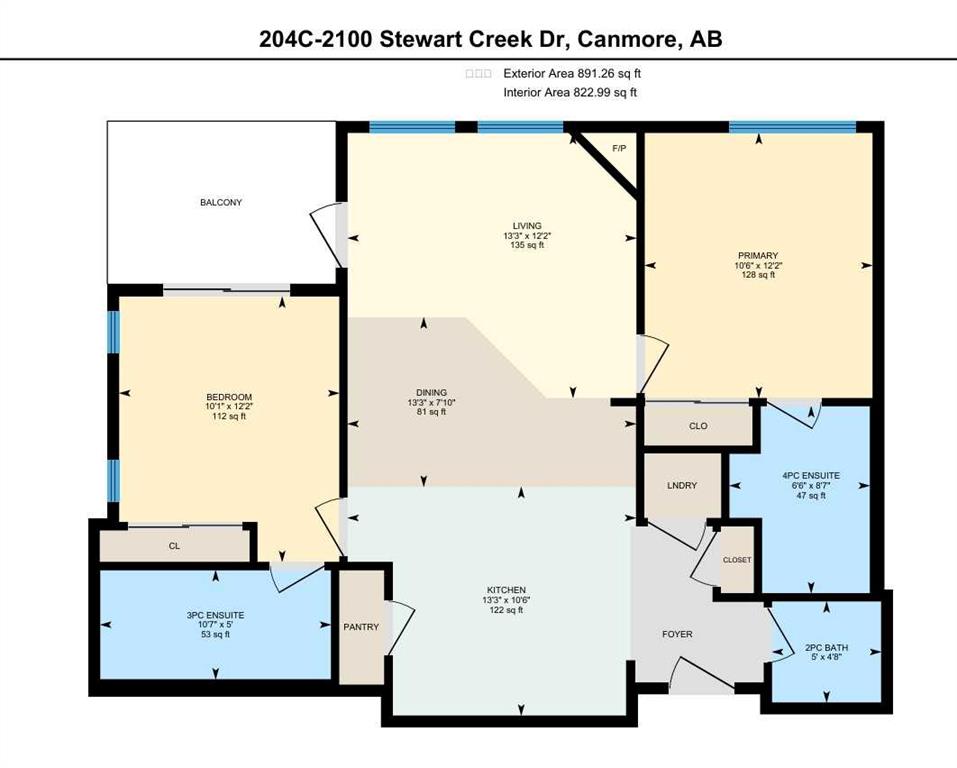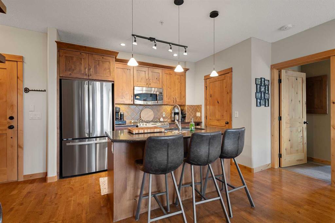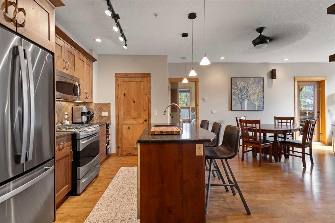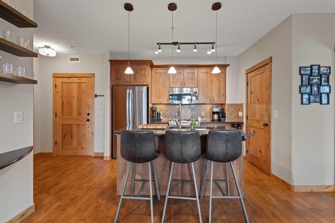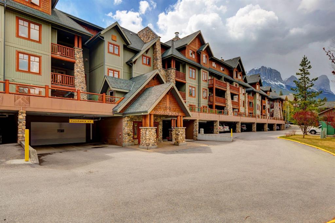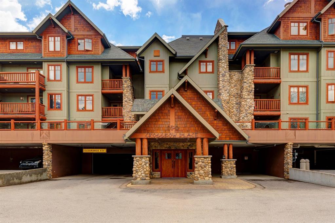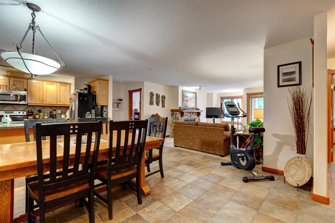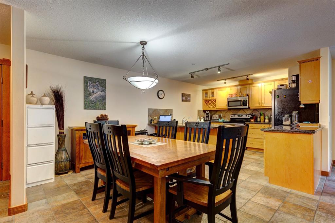$ 645,000
1
BEDROOMS
1 + 0
BATHROOMS
573
SQUARE FEET
2024
YEAR BUILT
Experience elevated mountain living in this fully furnished, one-bedroom, one-bathroom luxury retreat in the newly built Sparrowhawk Lodge. Zoned for short-term rentals, this exceptional property offers the rare opportunity to enjoy a beautiful alpine escape while benefiting from an attractive income stream. The interior showcases luxury vinyl plank flooring, stunning designer light fixtures, and an elegant electric fireplace that anchors the open-concept living space. The chef-inspired kitchen is equipped with stainless steel appliances, quartz countertops, and a central island with a breakfast bar—ideal for entertaining or relaxing mornings. Central air conditioning ensures year-round comfort, while the private balcony offers tranquil views of the forest and the soothing sounds of Pigeon Creek. Designed for discerning buyers and investors alike, this turn-key unit is complemented by resort-style amenities including a year-round heated outdoor pool, hot tub, state-of-the-art fitness centre, heated underground parking, ski and bike storage, communal fire pits, and convenient on-site retail such as a coffee shop and liquor boutique. Just minutes from Canmore and a short drive to Banff, this is your opportunity to own a piece of the Rockies where luxury, lifestyle, and income potential come together seamlessly.
| COMMUNITY | |
| PROPERTY TYPE | Apartment |
| BUILDING TYPE | Low Rise (2-4 stories) |
| STYLE | Single Level Unit |
| YEAR BUILT | 2024 |
| SQUARE FOOTAGE | 573 |
| BEDROOMS | 1 |
| BATHROOMS | 1.00 |
| BASEMENT | |
| AMENITIES | |
| APPLIANCES | Dishwasher, Electric Stove, Microwave Hood Fan, Refrigerator, Washer/Dryer Stacked, Window Coverings |
| COOLING | Central Air |
| FIREPLACE | Gas |
| FLOORING | Vinyl Plank |
| HEATING | Forced Air |
| LAUNDRY | In Unit |
| LOT FEATURES | |
| PARKING | Stall, Underground |
| RESTRICTIONS | Underground Utility Right of Way |
| ROOF | |
| TITLE | Fee Simple |
| BROKER | Real Broker |
| ROOMS | DIMENSIONS (m) | LEVEL |
|---|---|---|
| Kitchen | 14`0" x 9`0" | Main |
| Living Room | 15`10" x 11`3" | Main |
| Dining Room | 7`0" x 7`0" | Main |
| Foyer | 6`7" x 3`10" | Main |
| Nook | 4`0" x 3`0" | Main |
| Bedroom - Primary | 13`0" x 9`5" | Main |
| 4pc Bathroom | 8`4" x 4`11" | Main |
| Laundry | 3`0" x 3`0" | Main |
| Furnace/Utility Room | 3`2" x 3`2" | Main |

