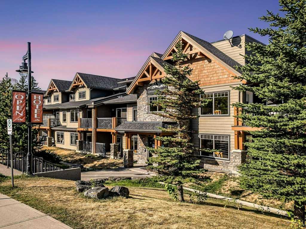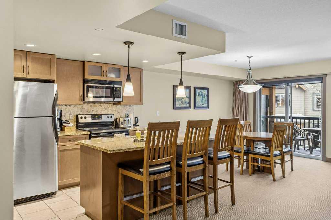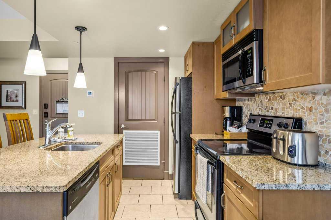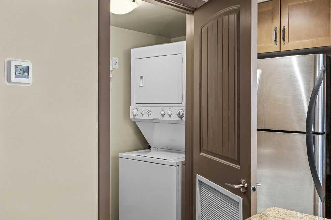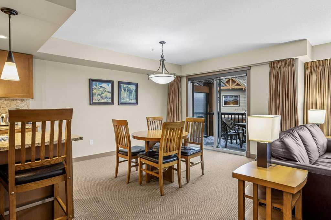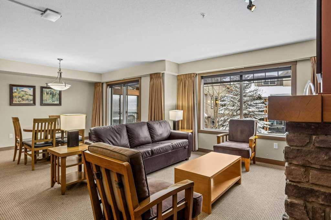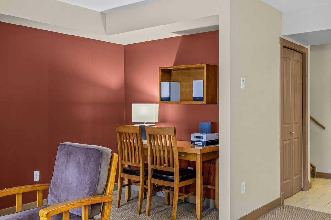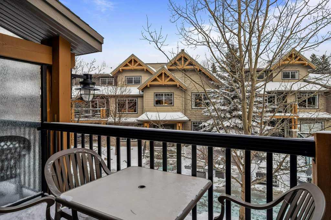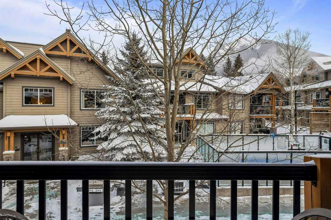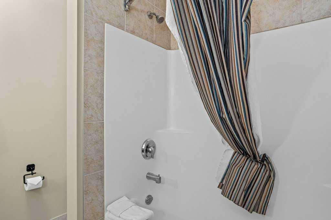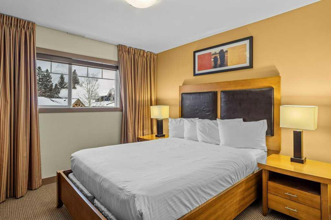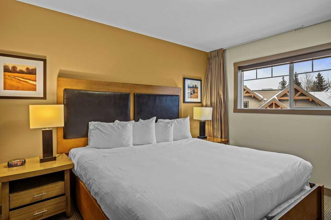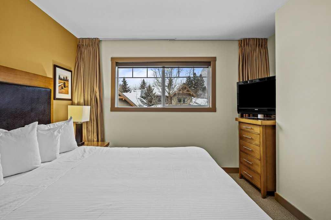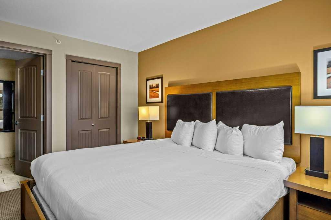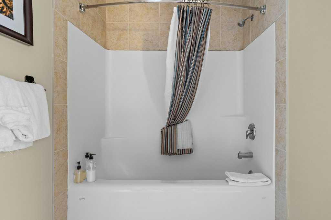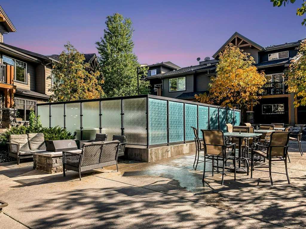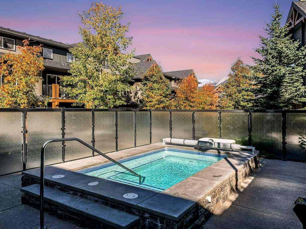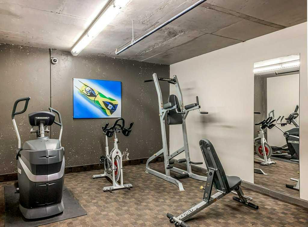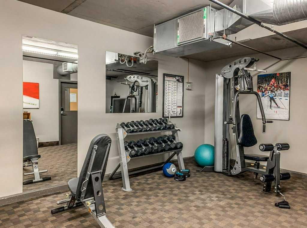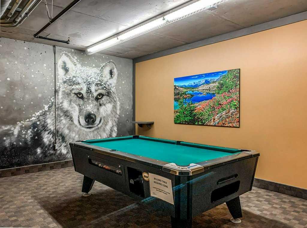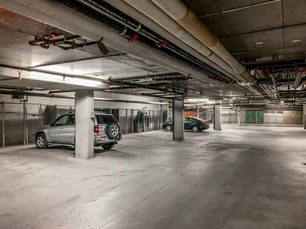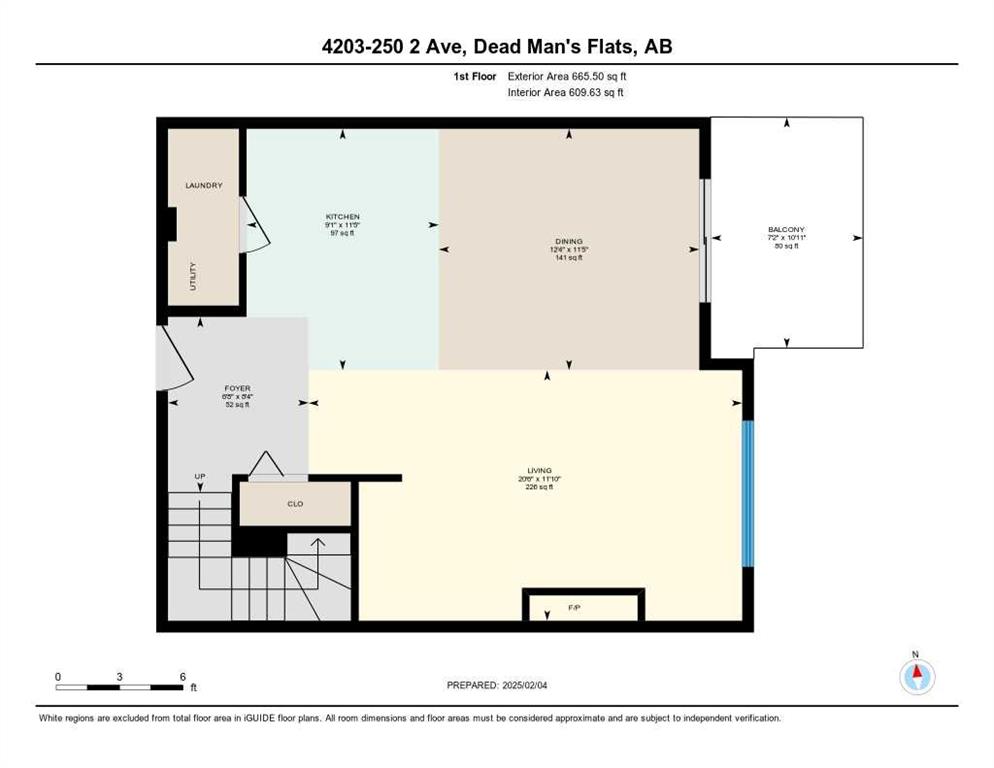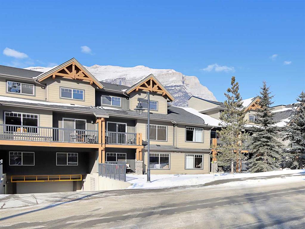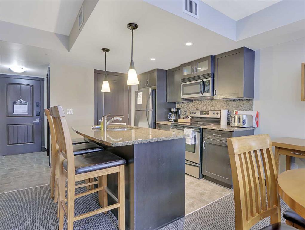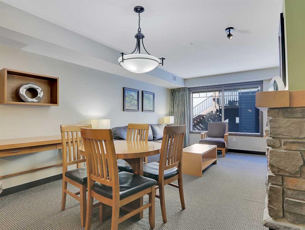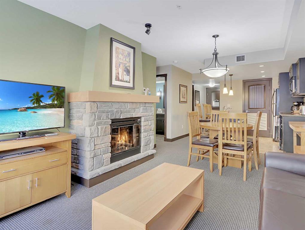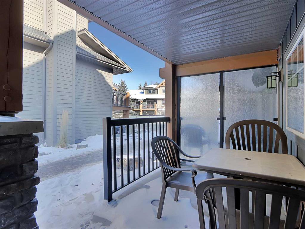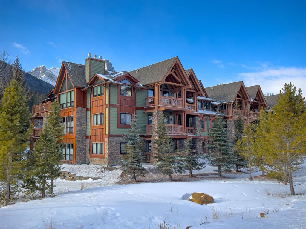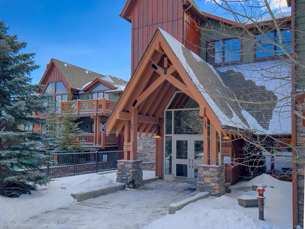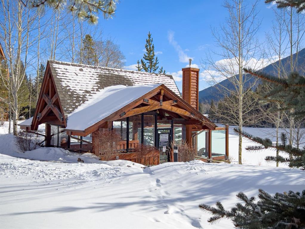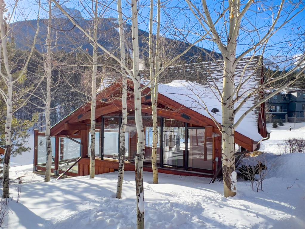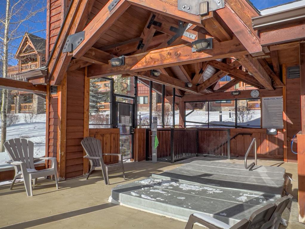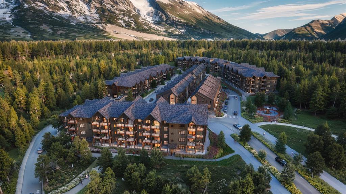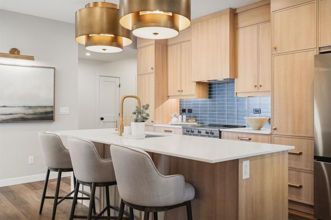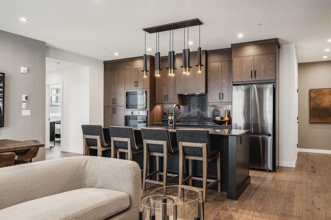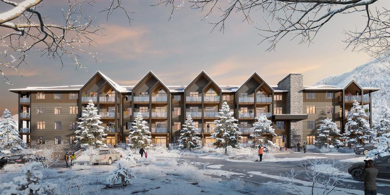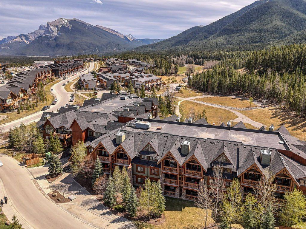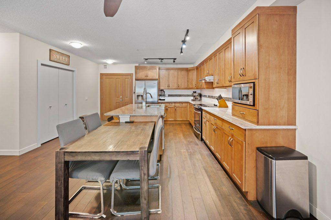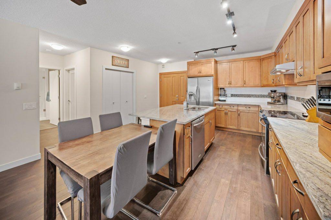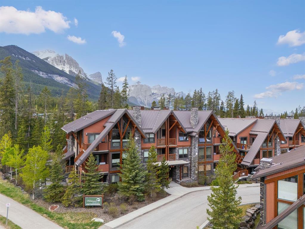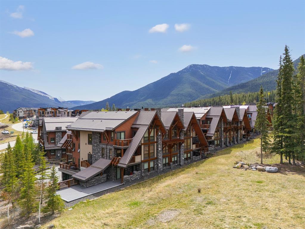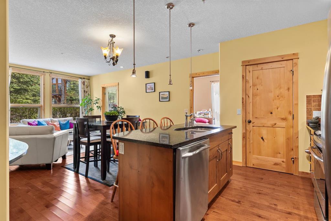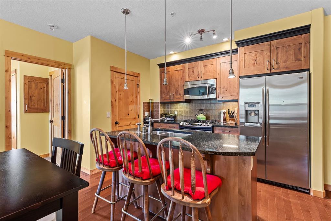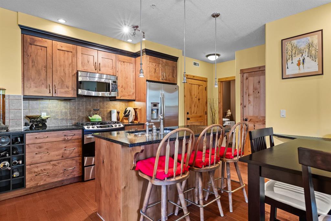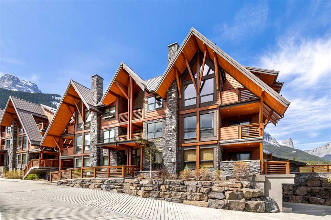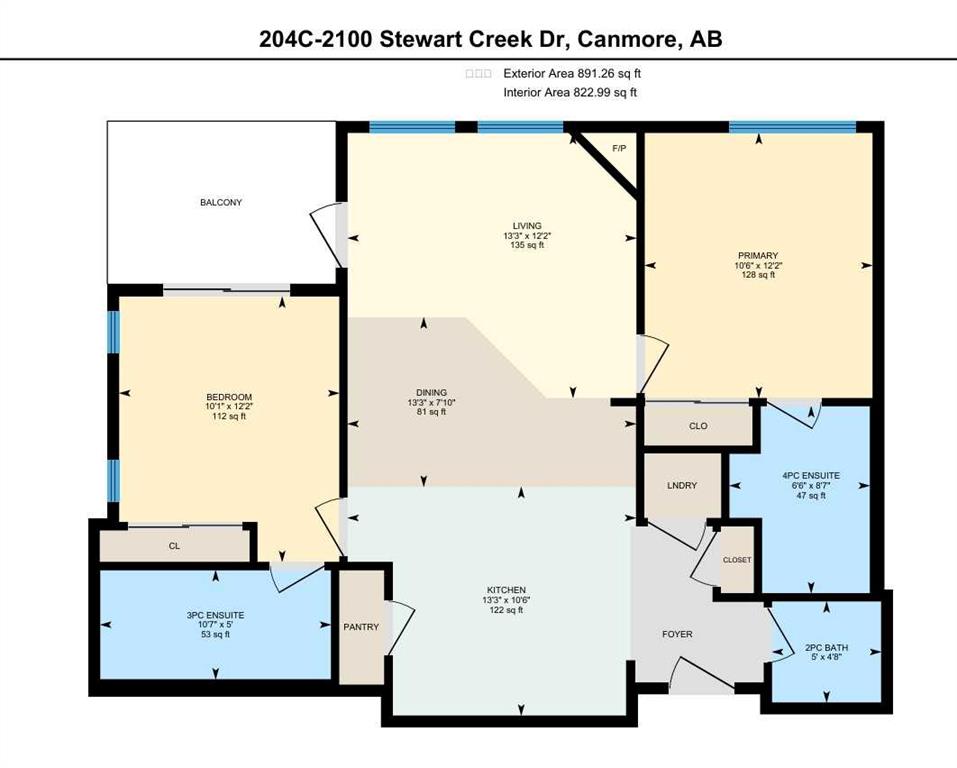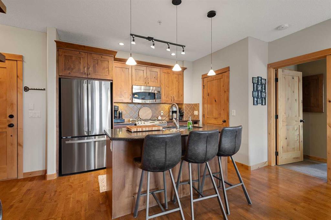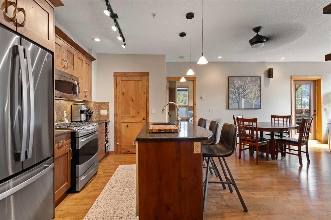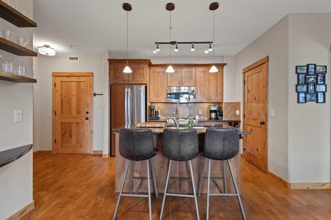$ 685,000
2
BEDROOMS
2 + 0
BATHROOMS
1,122
SQUARE FEET
2008
YEAR BUILT
** The seller is offering to cover 1 year of condo fees for the buyer with a firm offer before May 31, 2025**. This condo is a turnkey short-term rental, with furnishing and housewares included and access to hotel guest services. A stylish kitchen includes granite, a large island, and an eye-catching stone backsplash. The living and dining area centers around a statement fireplace, and the patio is ideally located, facing the courtyard and steps to the central BBQ, firepit, and hot tub. The large primary bedroom offers plenty of closet space, and the ensuite bathroom features a sizeable vanity. A desk nook is great for remote work, and in-suite laundry, extra storage, and underground parking are bonuses. The resort also offers a fitness center, and is pet friendly. The hamlet of Dead Man’s Flats is a quiet turnout along the Bow River; minutes from Kananaskis and Canmore. Just a short drive to Canmore for restaurants, shopping, and all major amenities. Enjoy year-round activities in your own slice of The Rockies. Price is subject to GST.
| COMMUNITY | |
| PROPERTY TYPE | Apartment |
| BUILDING TYPE | Low Rise (2-4 stories) |
| STYLE | Low-Rise(1-4) |
| YEAR BUILT | 2008 |
| SQUARE FOOTAGE | 1,122 |
| BEDROOMS | 2 |
| BATHROOMS | 2.00 |
| BASEMENT | |
| AMENITIES | |
| APPLIANCES | Dishwasher, Electric Stove, Microwave Hood Fan, Refrigerator, Washer/Dryer Stacked, Window Coverings |
| COOLING | None |
| FIREPLACE | Gas, Living Room, Mantle, Stone |
| FLOORING | Carpet, Tile |
| HEATING | Forced Air, Natural Gas |
| LAUNDRY | In Unit, Laundry Room |
| LOT FEATURES | |
| PARKING | Heated Garage, Underground |
| RESTRICTIONS | Easement Registered On Title, Restrictive Covenant-Building Design/Size, Short Term Rentals Allowed, Short Term Rentals Not Allowed, Utility Right Of Way |
| ROOF | Asphalt Shingle |
| TITLE | Fee Simple |
| BROKER | RE/MAX Alpine Realty |
| ROOMS | DIMENSIONS (m) | LEVEL |
|---|---|---|
| Dining Room | 11`5" x 12`4" | Main |
| Foyer | 8`4" x 6`8" | Main |
| Kitchen | 11`5" x 9`1" | Main |
| Living Room | 11`10" x 20`6" | Main |
| Balcony | 10`11" x 7`2" | Main |
| 4pc Bathroom | 8`6" x 7`10" | Upper |
| 4pc Ensuite bath | 10`8" x 7`10" | Upper |
| Bedroom - Primary | 11`11" x 13`0" | Upper |
| Bedroom | 11`8" x 11`0" | Upper |

