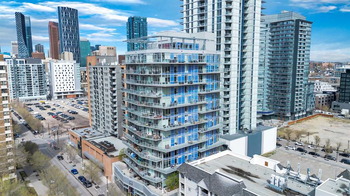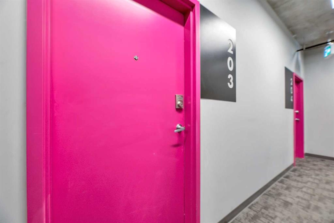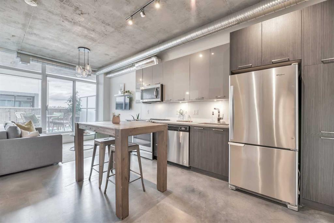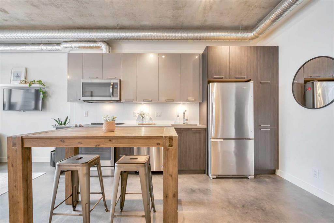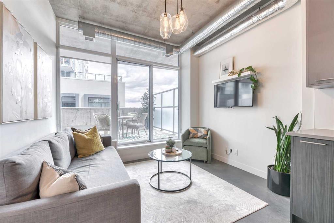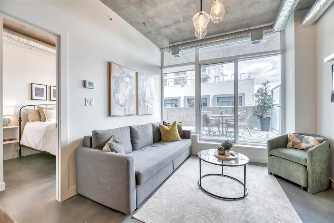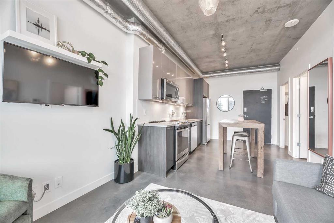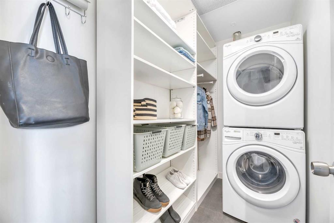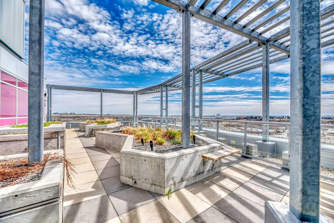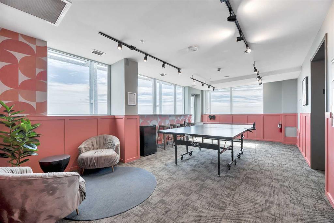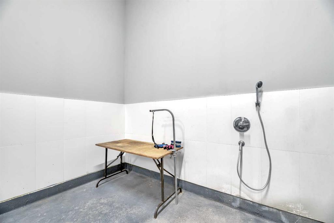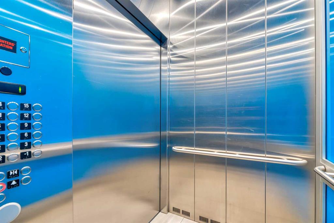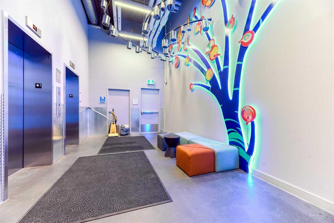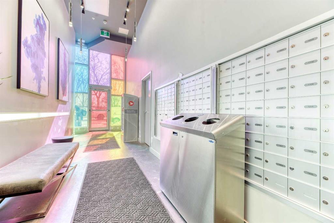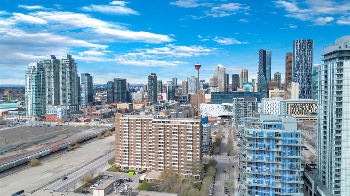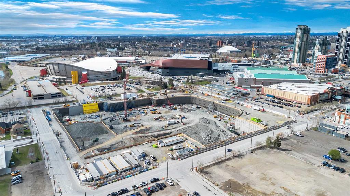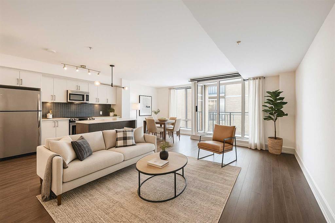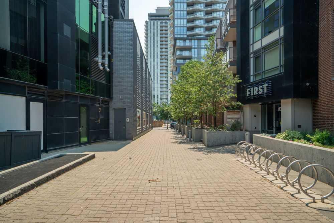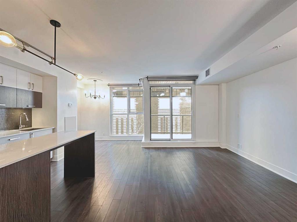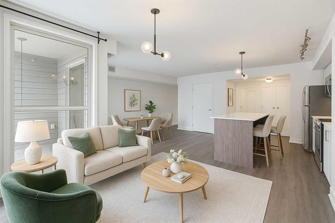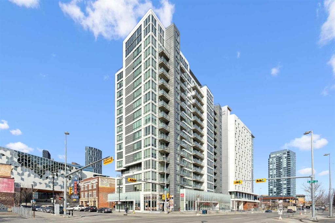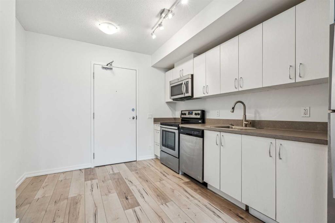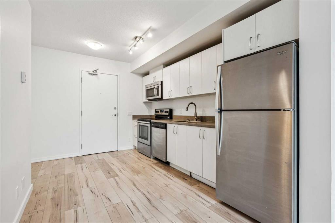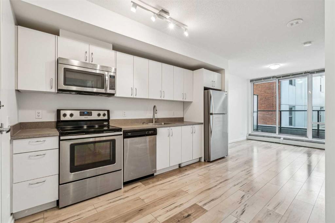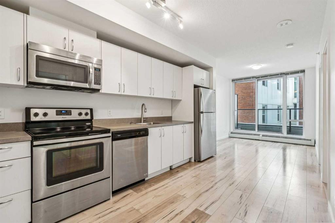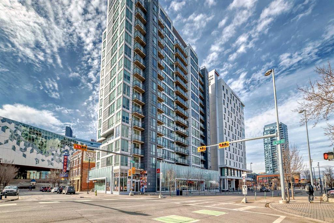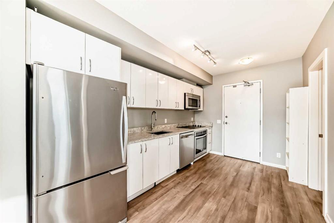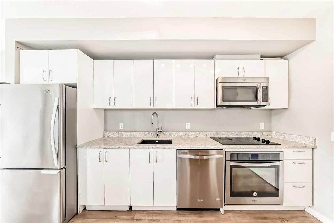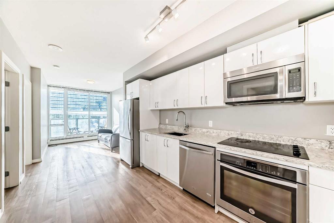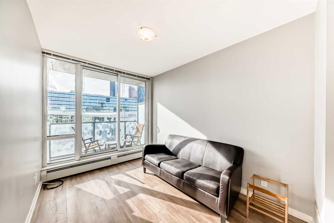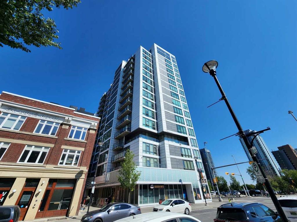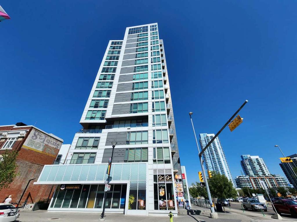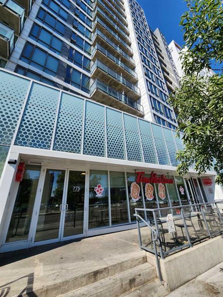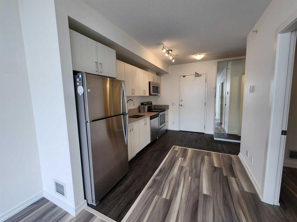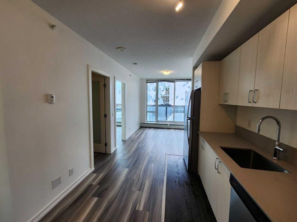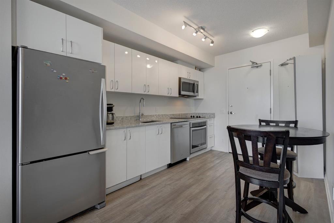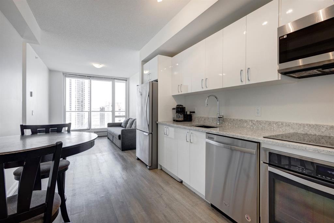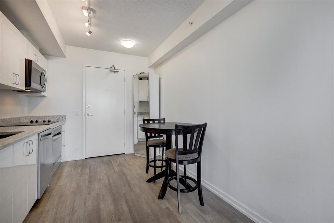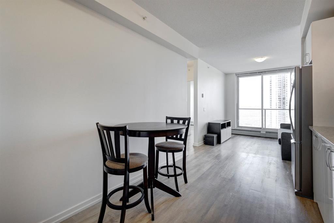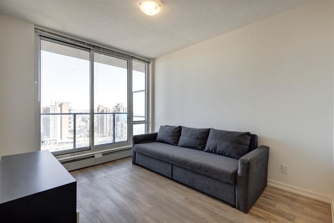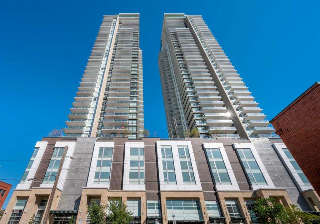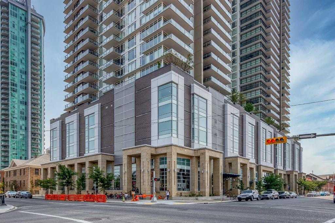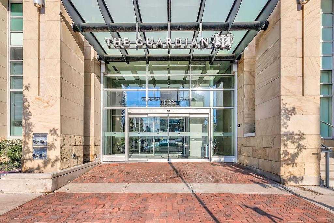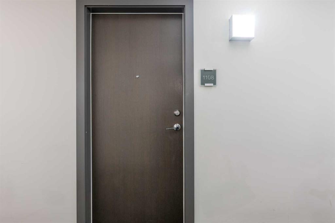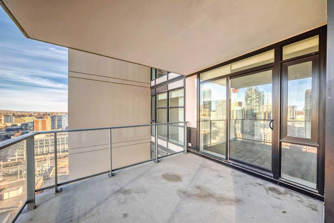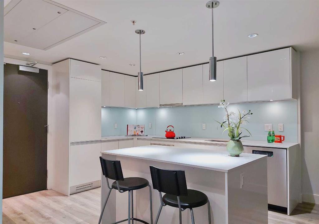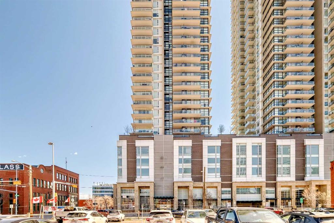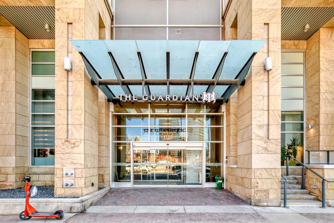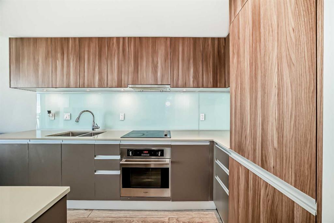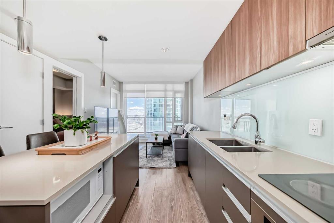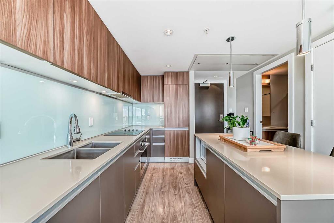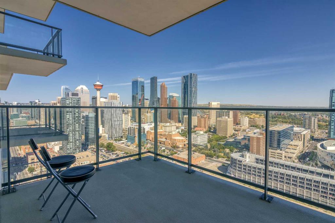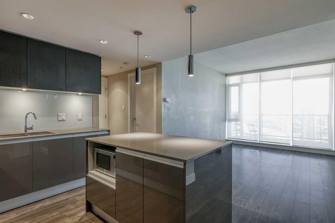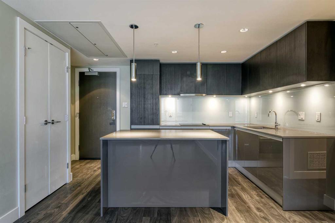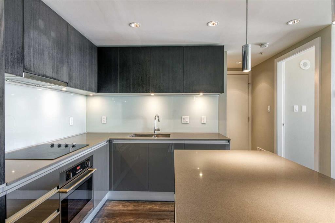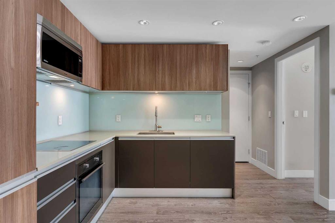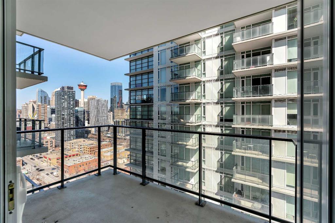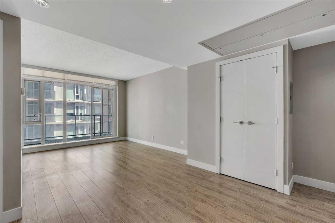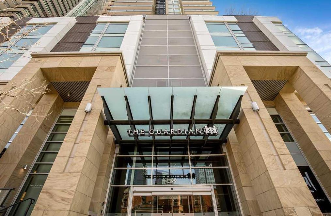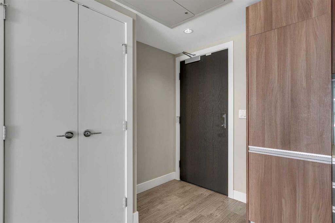203, 624 8 Avenue SE
Calgary T2G 1S7
MLS® Number: A2216604
$ 269,900
1
BEDROOMS
1 + 0
BATHROOMS
429
SQUARE FEET
2018
YEAR BUILT
Welcome to unit #203 in INK by Battistella, a stylish 1 bedroom, 1 bathroom condo located in the heart of Calgary’s trendy Downtown East Village. This 429 square foot unit boasts modern finishes including quartz countertops, stainless steel appliances, floor-to-ceiling windows, concrete floors, and in-suite laundry and storage. Rare highlights of this unit are the humongous 266 square foot private patio—perfect for outdoor entertaining or relaxing, and an assigned storage locker (located in a secured room in the underground parkade). The building is both pet-friendly and Airbnb/short-term rental friendly, making it ideal for investors or urban dwellers alike. Residents enjoy top-tier amenities such as a secured underground parkade (with rentable stalls for residents, and visitor parking), bicycle storage room and wash station, a pet wash, a communal rooftop patio with outdoor fireplace, with an amenity/party room with stunning city views. Stay cool year-round with air conditioning, and enjoy the convenience of a low-maintenance lifestyle with affordable condo fees that cover heat, water, and waste-water utilities. Just steps from all amenities: restaurants, shops, river pathways, etc. -this is downtown living at its best. Don’t miss out—call today!
| COMMUNITY | Downtown East Village |
| PROPERTY TYPE | Apartment |
| BUILDING TYPE | High Rise (5+ stories) |
| STYLE | Single Level Unit |
| YEAR BUILT | 2018 |
| SQUARE FOOTAGE | 429 |
| BEDROOMS | 1 |
| BATHROOMS | 1.00 |
| BASEMENT | |
| AMENITIES | |
| APPLIANCES | Central Air Conditioner, Dishwasher, Electric Oven, Electric Stove, Microwave Hood Fan, Refrigerator, Washer/Dryer Stacked, Window Coverings |
| COOLING | Central Air, Full |
| FIREPLACE | N/A |
| FLOORING | Concrete |
| HEATING | Central |
| LAUNDRY | In Unit, Laundry Room |
| LOT FEATURES | |
| PARKING | None, Other, Parkade, See Remarks, Underground |
| RESTRICTIONS | Board Approval |
| ROOF | |
| TITLE | Fee Simple |
| BROKER | MaxWell Capital Realty |
| ROOMS | DIMENSIONS (m) | LEVEL |
|---|---|---|
| 4pc Bathroom | 8`9" x 4`11" | Main |
| Bedroom - Primary | 8`10" x 11`1" | Main |
| Kitchen | 10`1" x 14`0" | Main |
| Laundry | 8`10" x 4`6" | Main |
| Living Room | 10`7" x 8`10" | Main |
| Balcony | 21`0" x 13`8" | Main |

