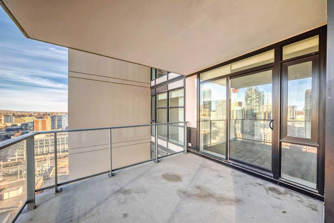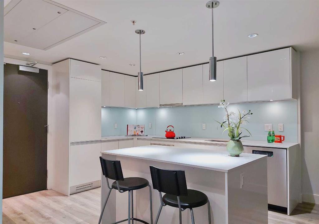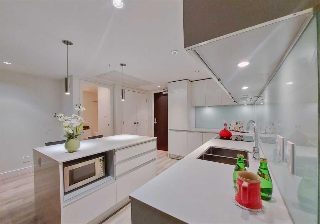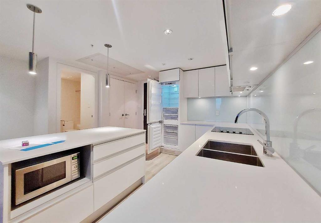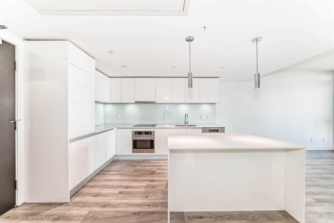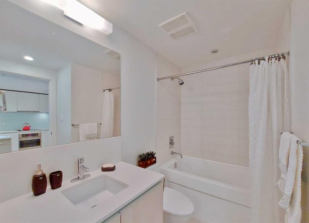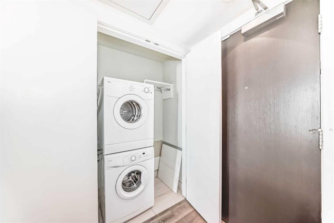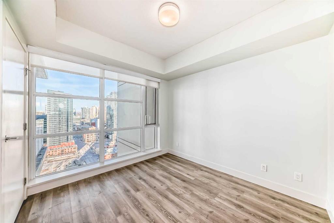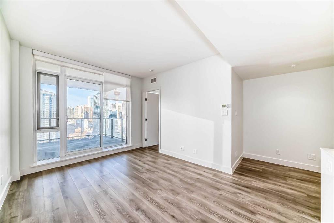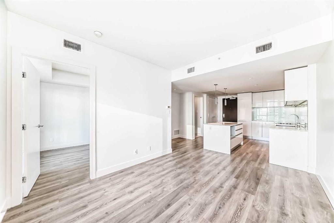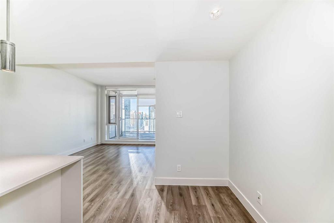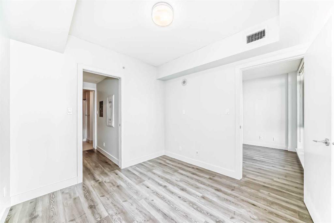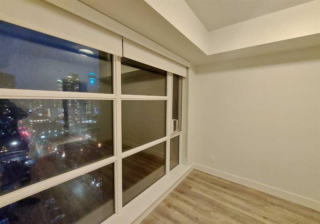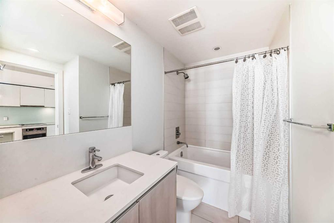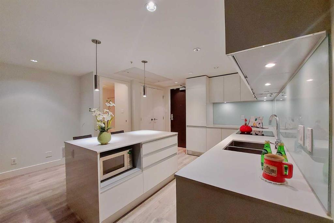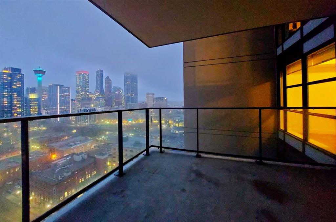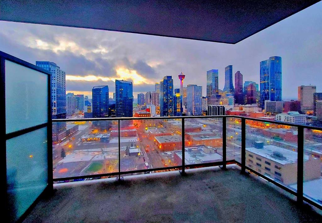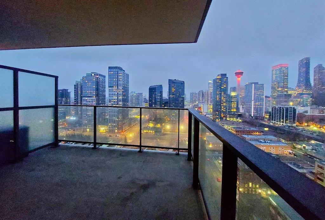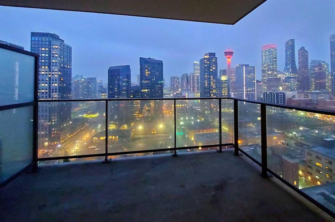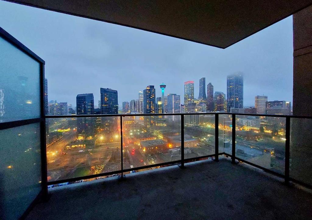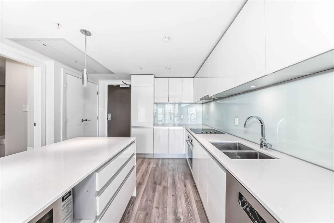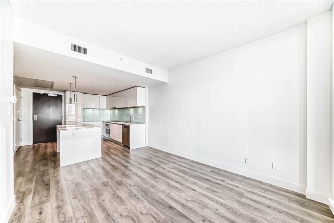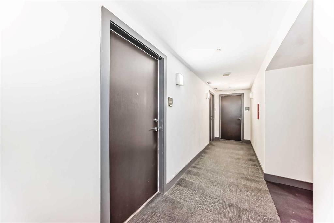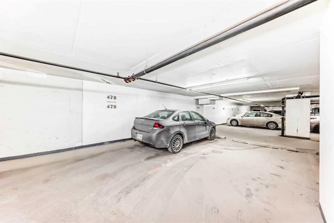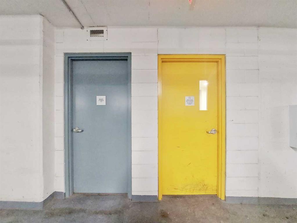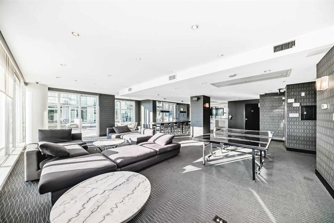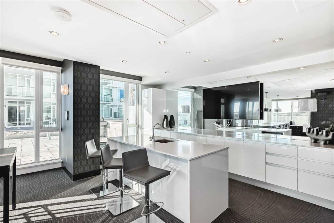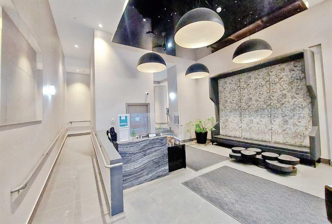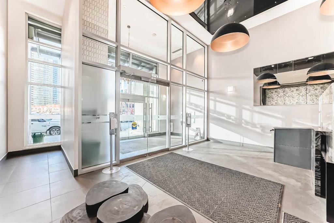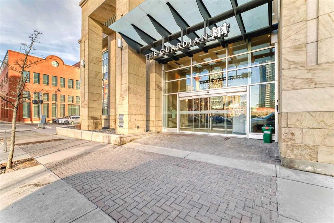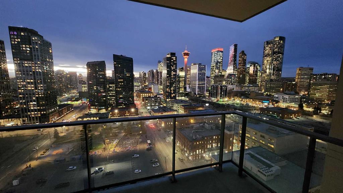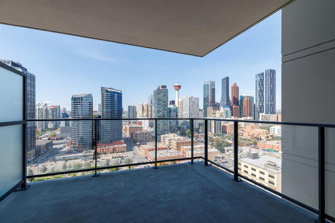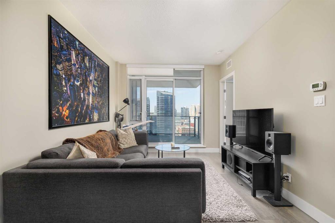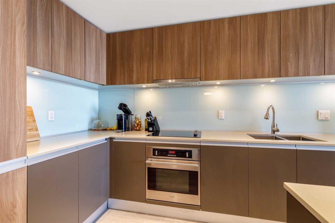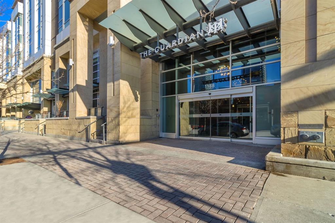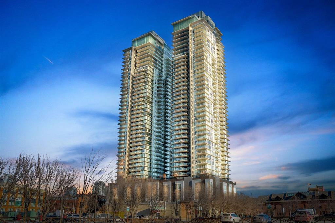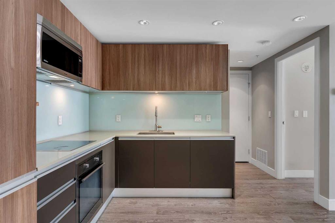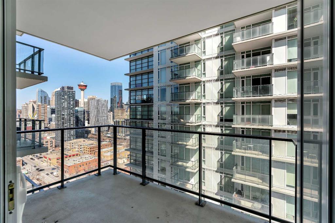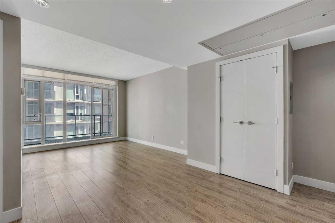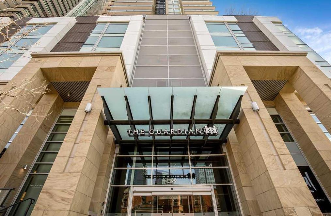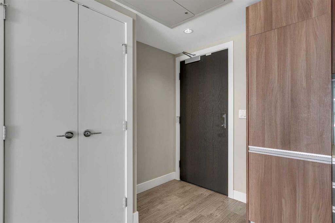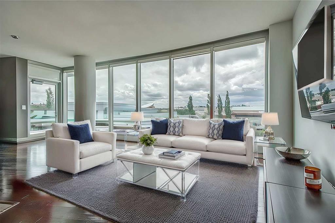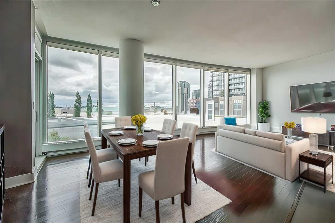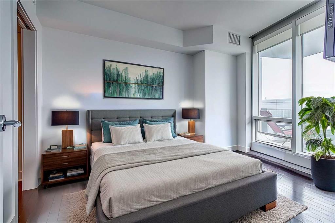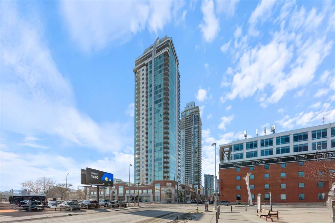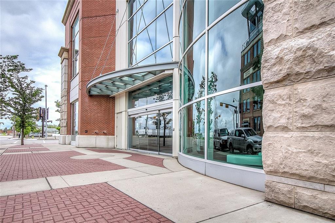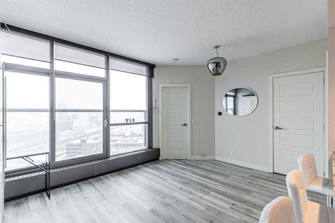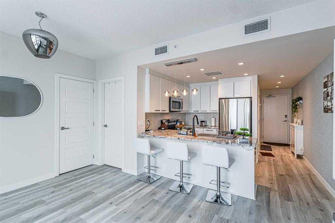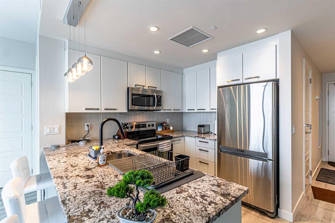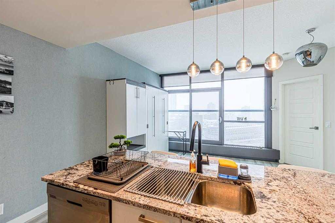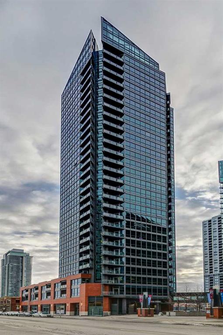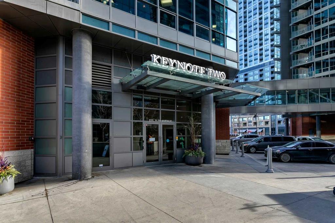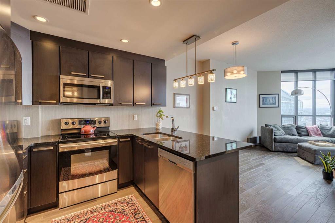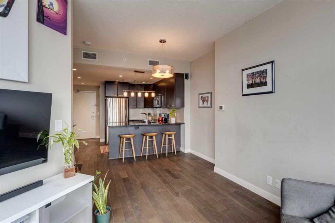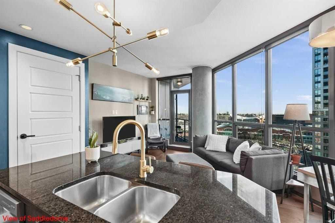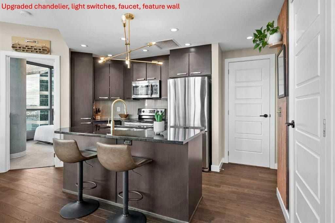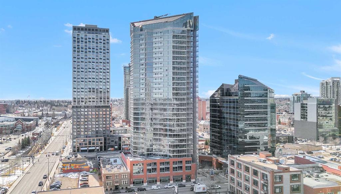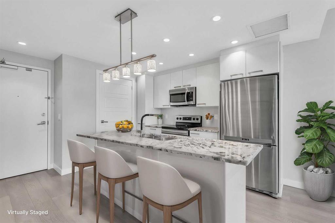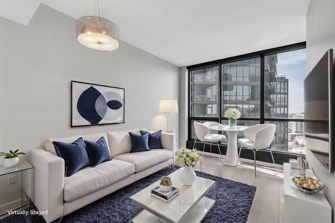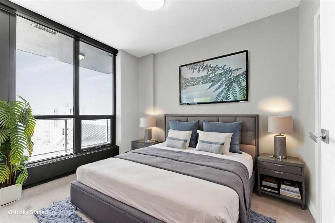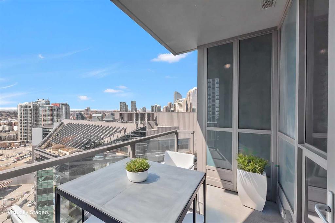2008, 1122 3 Street SE
Calgary T2G 1H7
MLS® Number: A2202386
$ 303,888
1
BEDROOMS
1 + 0
BATHROOMS
535
SQUARE FEET
2015
YEAR BUILT
Welcome to this incredible opportunity to own a beautiful one-bedroom condo in one of Calgary’s most sought-after downtown locations. Situated on the 20th floor of a newer, high-rise building, this stylish unit offers breathtaking panoramic views of the city skyline, making it an ideal spot to watch the sunset while enjoying your favorite beverage.The well-designed '08' floor plan offers spacious living areas and a functional layout, perfect for modern urban living. The spacious living room is perfect for both relaxation and entertaining, and it opens to the private balcony where you can enjoy stunning views and fresh air. Whether it’s enjoying a morning latte or winding down in the evening with a cold beer, this large balcony is the perfect place to relax and take in the beauty of the city.The kitchen is a chef’s dream, featuring high-end European-style cabinetry, built-in stainless steel appliances, and sleek quartz countertops. Cooking here will feel like a breeze, with ample counter space and a sophisticated design. A new stainless steel dishwasher and new garburator add modern conveniences to the kitchen, and the unit has been freshly painted to give it a clean, modern look. The spacious bedroom provides plenty of room for your furniture and offers a large walk-in closet, ensuring you have ample storage space. The unit also includes an in-suite laundry room with additional storage options to keep your living space clutter-free. This condo comes with the added benefit of a titled underground parking spot, providing convenient and secure parking in the heart of downtown. The building is pet-friendly, allowing you to enjoy the space with your furry friends. Other Building Amenities include: A Garden Terrace and a lounge perfect for relaxation and socializing with friends or neighbors; a 5-Star hotel-style premium fitness center for you to stay active and healthy; and Concierge Services - Enjoy the luxury of having professional services at your fingertips. This unit is ideally located within walking distance to everything downtown Calgary has to offer, including trendy cafes, shops, restaurants, and public transportation. With its convenient location, modern features, and stunning city views, this condo is the perfect place to call home. Whether you're a first-time buyer, an investor, or someone looking for a new downtown lifestyle, this property offers unbeatable value. Don't miss your chance to own one of Calgary's best condo deals in the heart of the city! Your perfect home awaits!
| COMMUNITY | Beltline |
| PROPERTY TYPE | Apartment |
| BUILDING TYPE | High Rise (5+ stories) |
| STYLE | Single Level Unit |
| YEAR BUILT | 2015 |
| SQUARE FOOTAGE | 535 |
| BEDROOMS | 1 |
| BATHROOMS | 1.00 |
| BASEMENT | |
| AMENITIES | |
| APPLIANCES | Built-In Freezer, Built-In Oven, Built-In Refrigerator, Dishwasher, Electric Cooktop, Garburator, Microwave, Range Hood, Washer/Dryer Stacked, Window Coverings |
| COOLING | Central Air |
| FIREPLACE | N/A |
| FLOORING | Carpet, Ceramic Tile, Laminate |
| HEATING | Fan Coil |
| LAUNDRY | In Unit |
| LOT FEATURES | City Lot, Corner Lot, Street Lighting |
| PARKING | Heated Garage, Owned, Parkade, Secured, Titled, Underground |
| RESTRICTIONS | Condo/Strata Approval, Pet Restrictions or Board approval Required, Pets Allowed, Short Term Rentals Not Allowed |
| ROOF | |
| TITLE | Fee Simple |
| BROKER | Real Estate Professionals Inc. |
| ROOMS | DIMENSIONS (m) | LEVEL |
|---|---|---|
| Living Room | 14`1" x 10`3" | Main |
| Dining Room | 6`9" x 6`2" | Main |
| Kitchen With Eating Area | 9`8" x 8`1" | Main |
| Bedroom - Primary | 10`2" x 9`8" | Main |
| 4pc Bathroom | 8`2" x 4`11" | Main |
| Walk-In Closet | 6`8" x 5`3" | Main |
| Laundry | 4`4" x 2`5" | Main |
| Foyer | 4`11" x 4`3" | Main |




