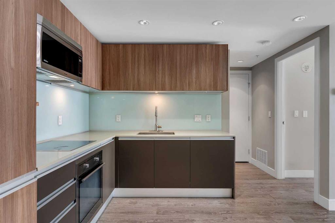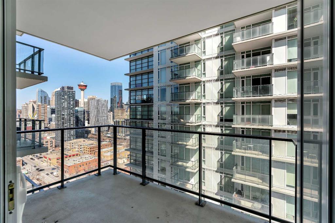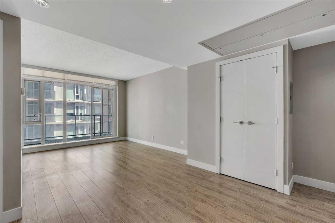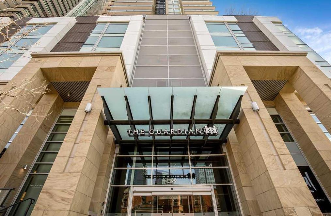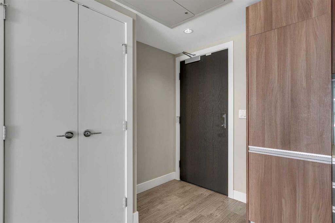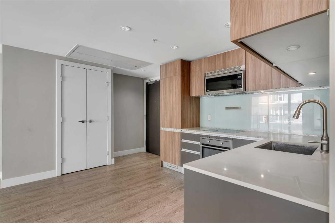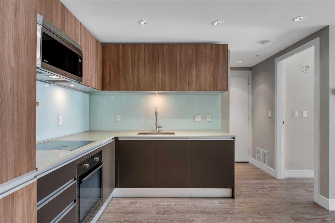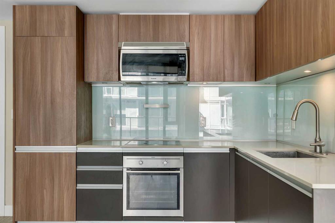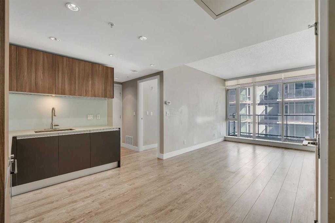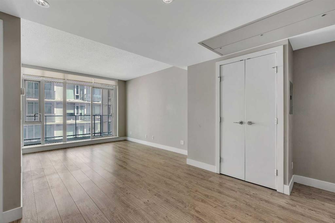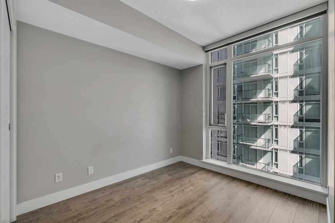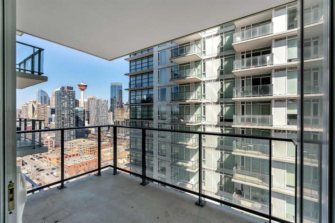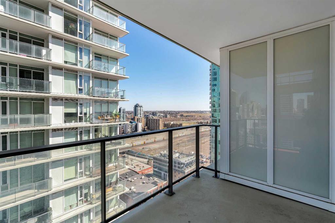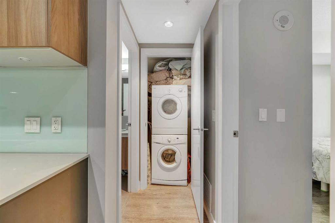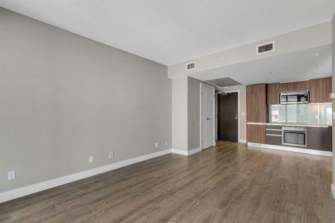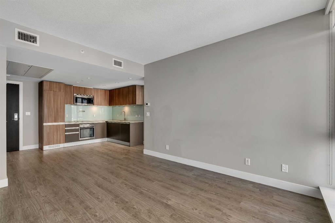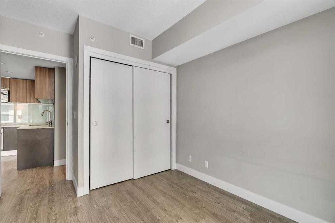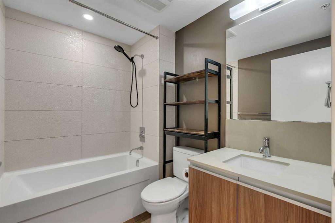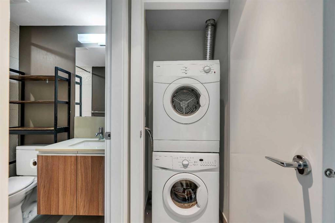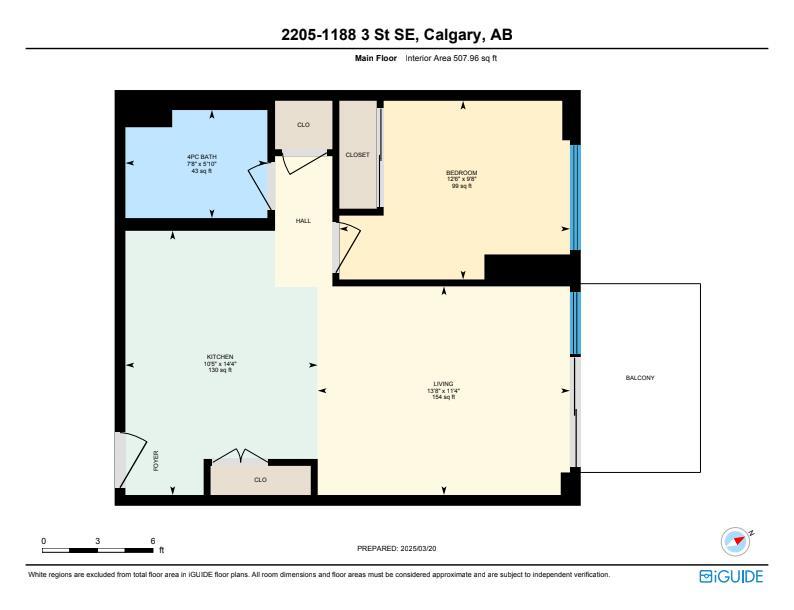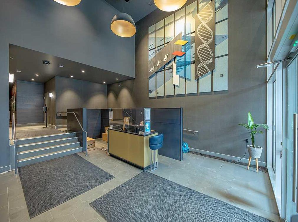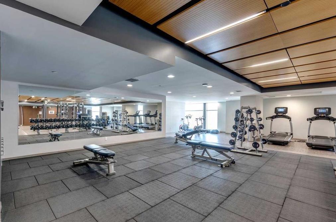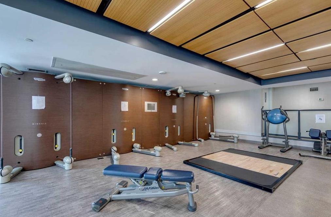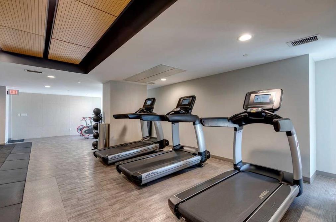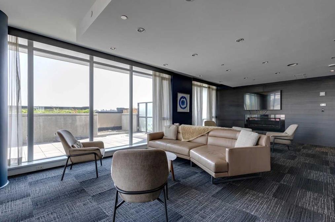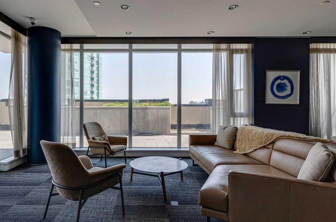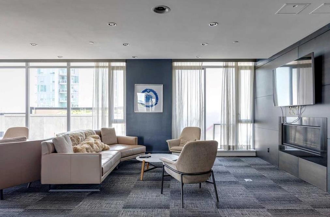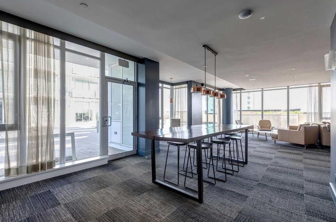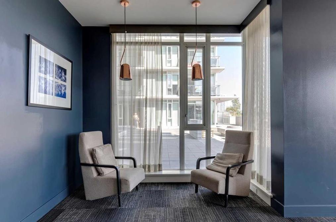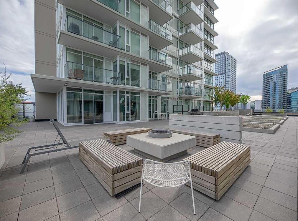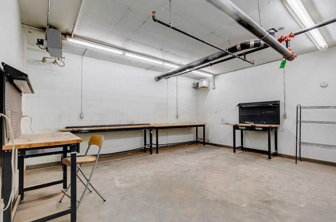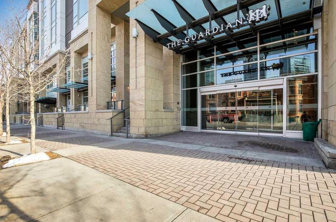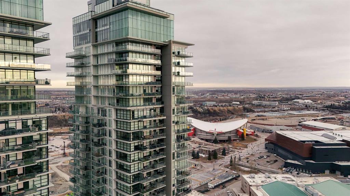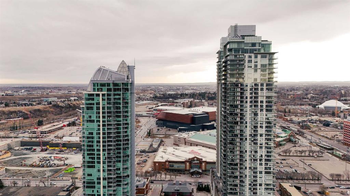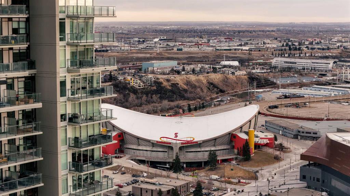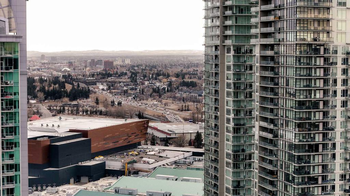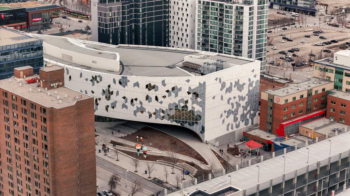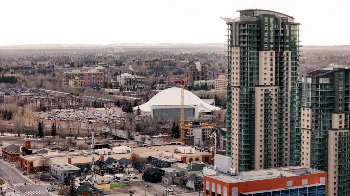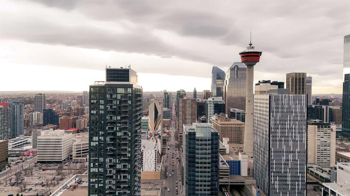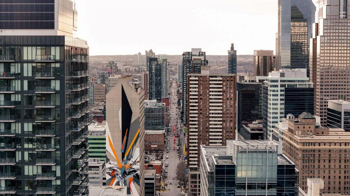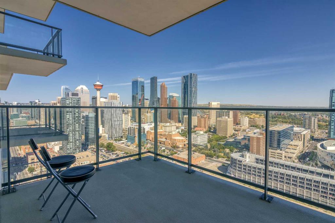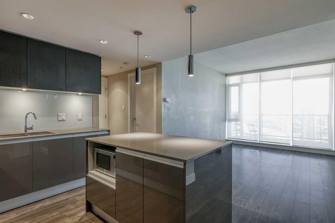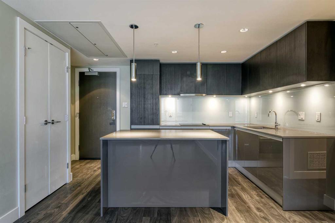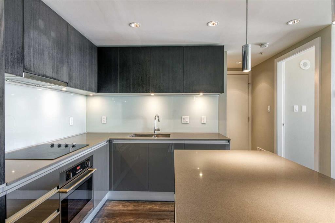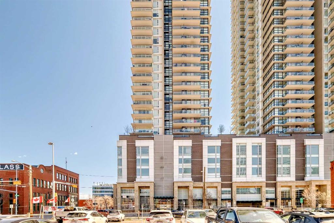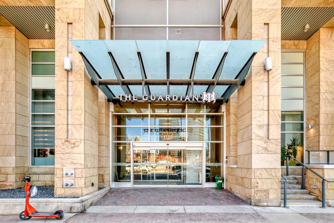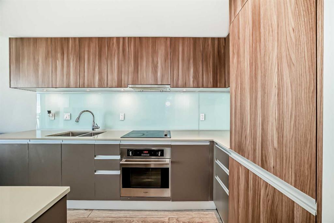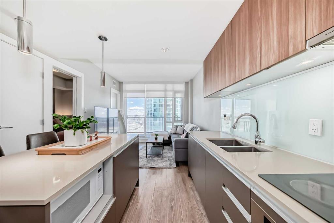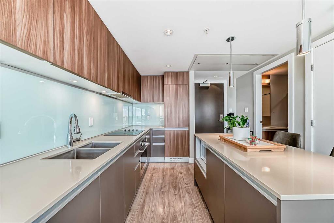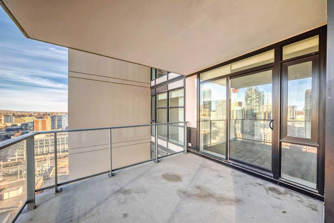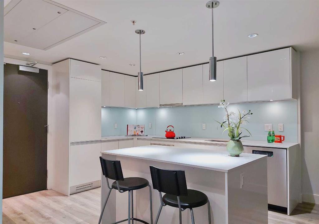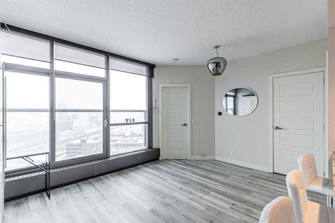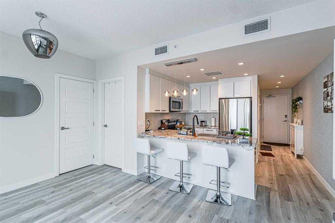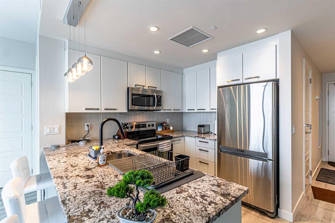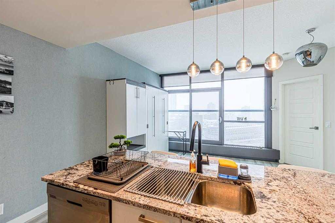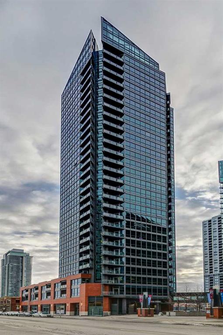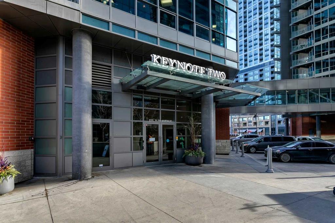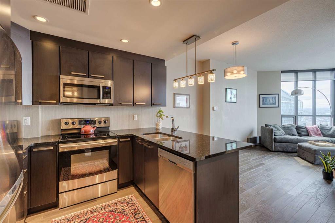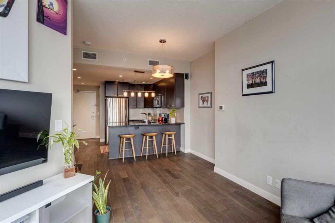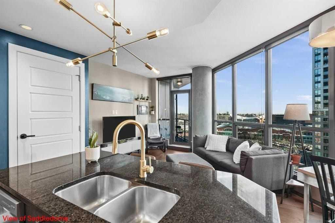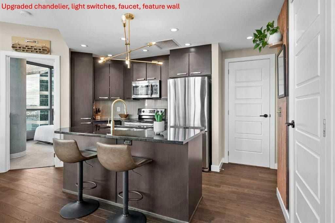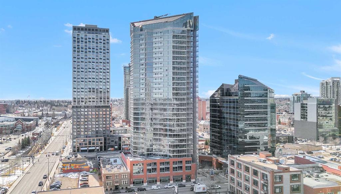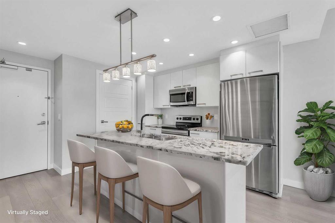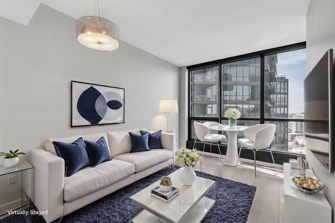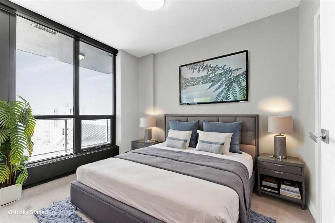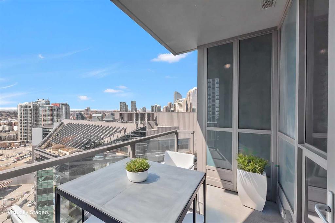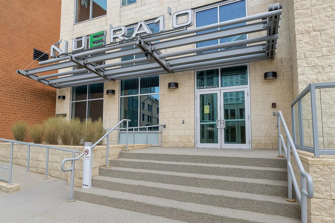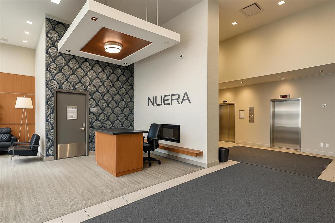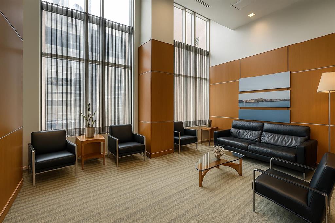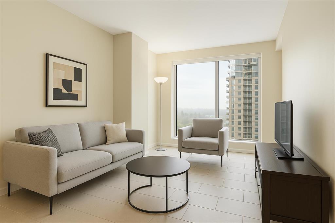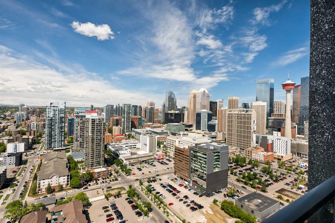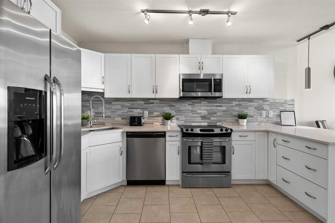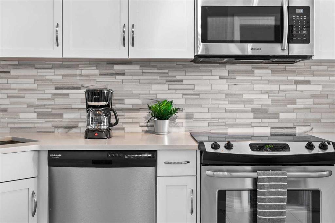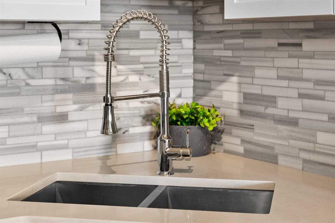2205, 1188 3 Street SE
Calgary T2G 1H8
MLS® Number: A2205945
$ 289,888
1
BEDROOMS
1 + 0
BATHROOMS
2016
YEAR BUILT
MOVE-IN-READY 1-BED/1-BATH CONDO W/ CALGARY TOWER VIEWS & PREMIUM AMENITIES IN THE ICONIC GUARDIAN! SOARING ABOVE THE CITY on the 22nd floor of The Guardian South Tower is a modern and stylish 1-bed / 1-bath condo, offering an open-concept living space with floor-to-ceiling windows and a well-equipped Olympic gym in one of Calgary’s most iconic high-rises! Located in the heart of Beltline, this unit features Vinyl flooring throughout, luxury cabinet-integrated appliances, & a private balcony showcasing the Calgary Tower and skyline views — a perfect spot to take in the city lights! Whether you're a young professional, first-time buyer, or investor, you will be pleased to find that this condo checks all the boxes. The sleek kitchen features quartz countertops, flat-panel modern cabinetry, built-in stainless-steel appliances, and an ALLURING glass backsplash. There's plenty of room to entertain around the dining table which is big enough to comfortably seat 4, & the living space comfortably fits a cozy sectional and entertainment setup for laid-back evenings or movie nights. The bedroom includes a generous closet and large window, and the 4-piece bathroom is finished with clean, modern touches. To complete the unit there is in-suite laundry, A/C, and an assigned storage locker (#437, bicycle rm 3). The Guardian is known for providing several special perks for its' residents-- its EXCEPTIONAL amenities, including a fully-equipped fitness centre with multiple squat racks, yoga studio, social lounge with a garden terrace, workshop, and concierge service. On top of that, the building does ALLOW AirBNB short-term rentals and pets with board approval. The building has parking available at an additional cost of $225/month. The Guardian is also renowned for its' unbeatable location, you’re just steps from Studio Bell, the Saddledome, Stampede Park, Cowboys Casino, the future Flames Arena and tons of restaurants, cafes, shopping, and transit options—including the LRT (with free fare Downtown). Jumping in the car: Airport is a 17 min drive (17KM), and Banff is a 1hr 25 min drive (128KM).
| COMMUNITY | Beltline |
| PROPERTY TYPE | Apartment |
| BUILDING TYPE | High Rise (5+ stories) |
| STYLE | Single Level Unit |
| YEAR BUILT | 2016 |
| SQUARE FOOTAGE | 508 |
| BEDROOMS | 1 |
| BATHROOMS | 1.00 |
| BASEMENT | |
| AMENITIES | |
| APPLIANCES | Built-In Oven, Built-In Refrigerator, Dishwasher, Electric Cooktop, Microwave Hood Fan, Washer/Dryer Stacked |
| COOLING | Central Air |
| FIREPLACE | N/A |
| FLOORING | Ceramic Tile, Vinyl Plank |
| HEATING | Forced Air |
| LAUNDRY | In Hall, In Unit |
| LOT FEATURES | |
| PARKING | None |
| RESTRICTIONS | Pet Restrictions or Board approval Required, Short Term Rentals Allowed |
| ROOF | |
| TITLE | Fee Simple |
| BROKER | RE/MAX First |
| ROOMS | DIMENSIONS (m) | LEVEL |
|---|---|---|
| Kitchen | 10`5" x 14`4" | Main |
| Living Room | 13`8" x 11`4" | Main |
| Bedroom - Primary | 12`6" x 9`8" | Main |
| 4pc Bathroom | 7`8" x 5`10" | Main |

