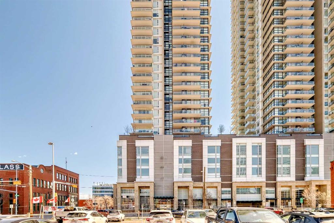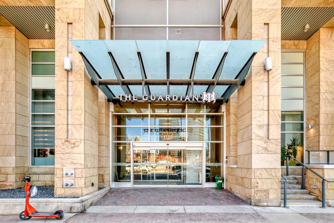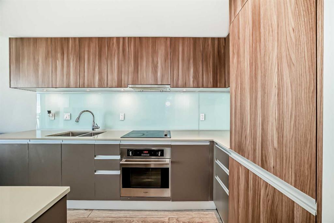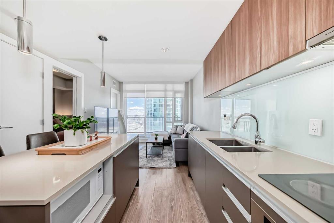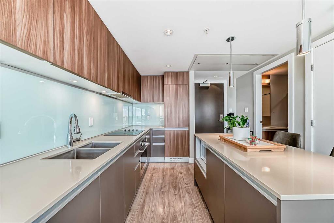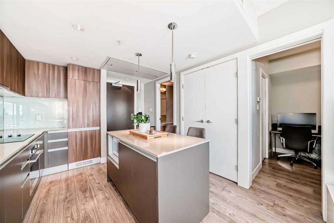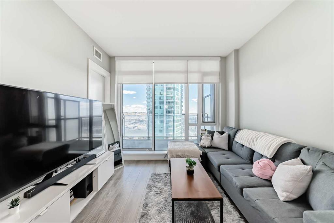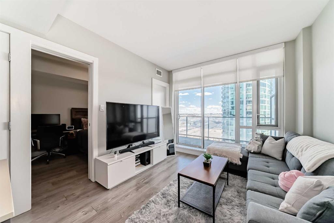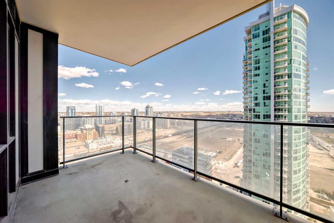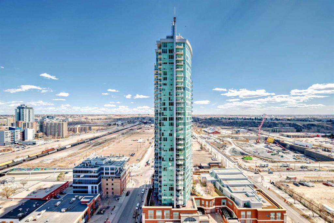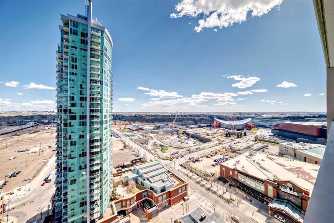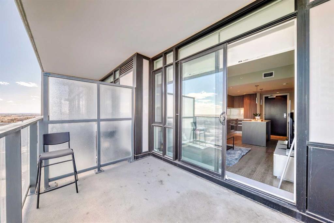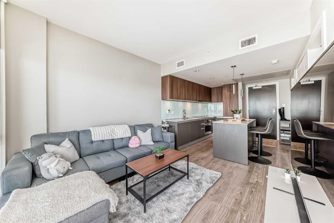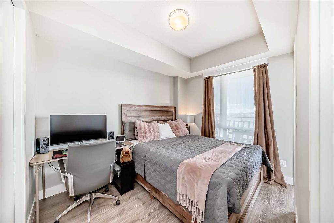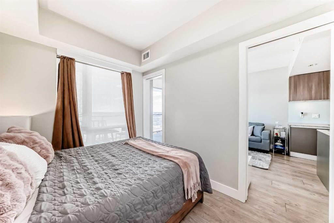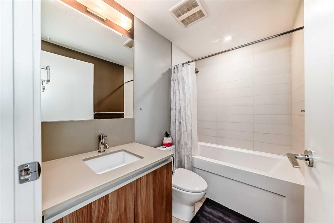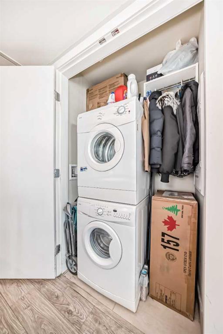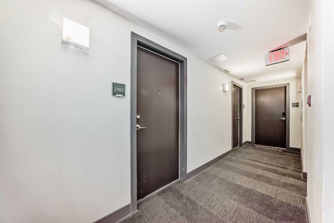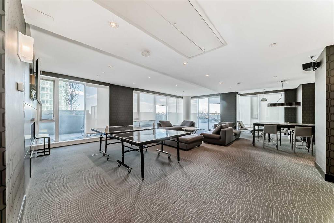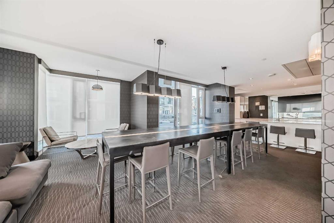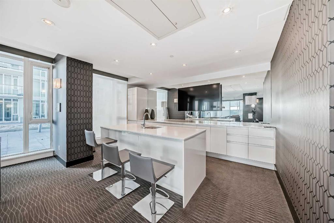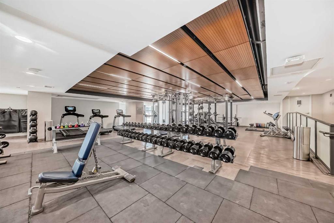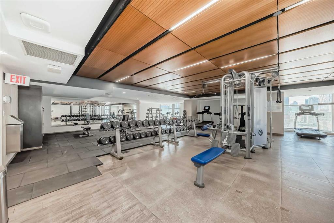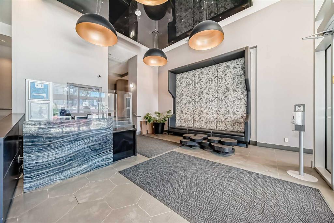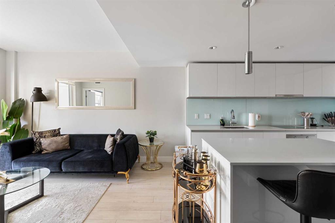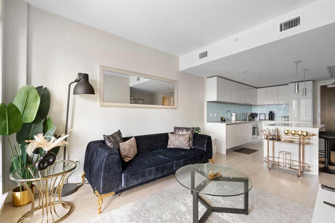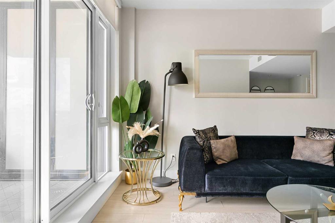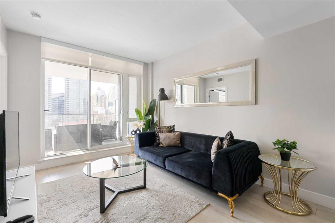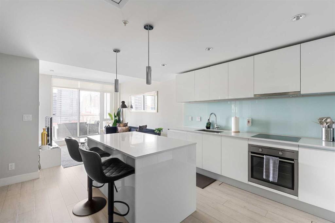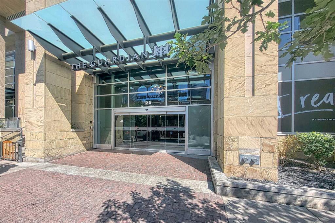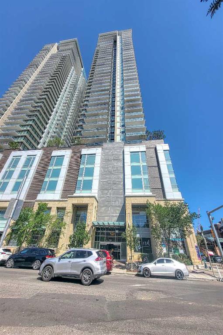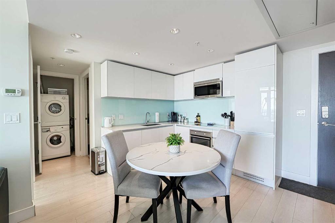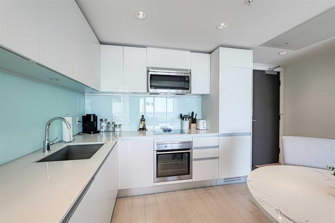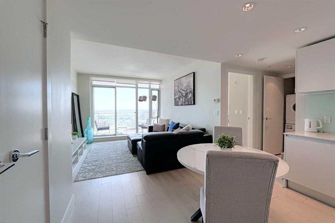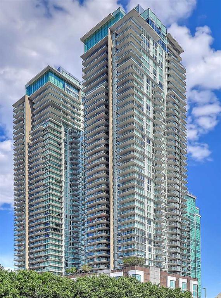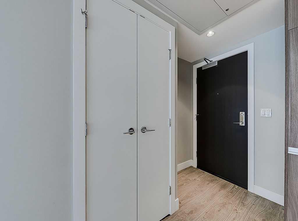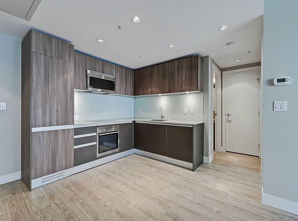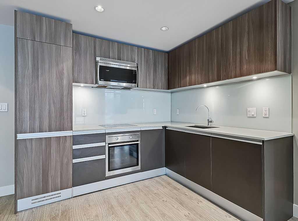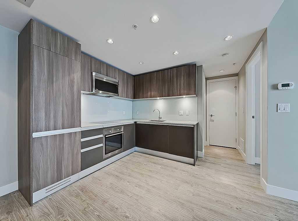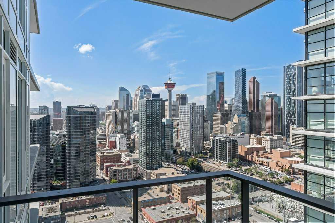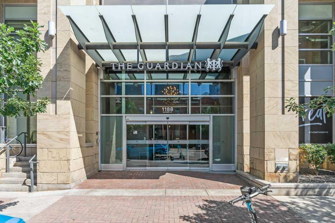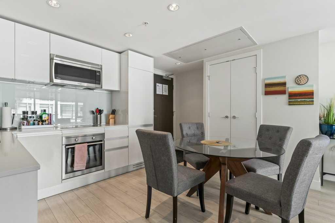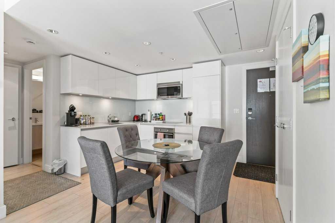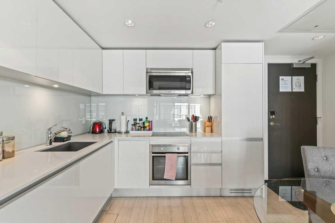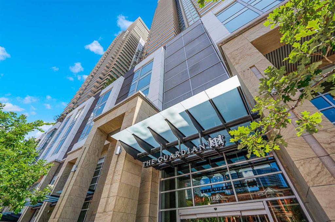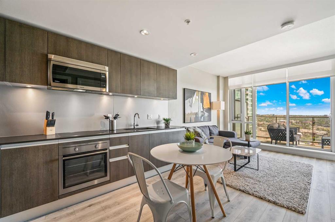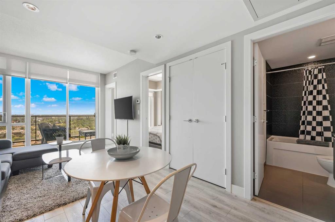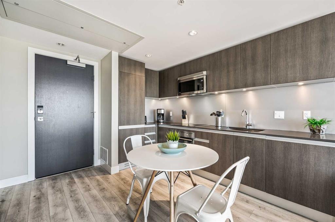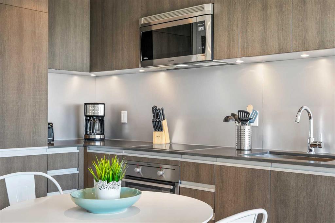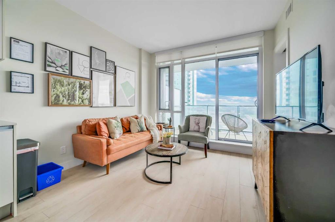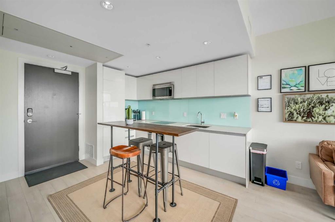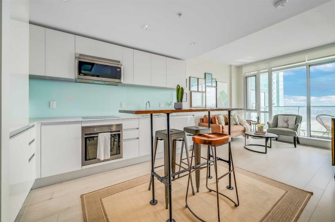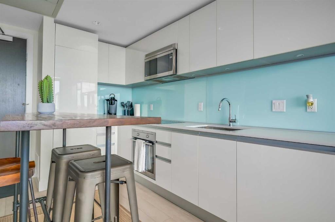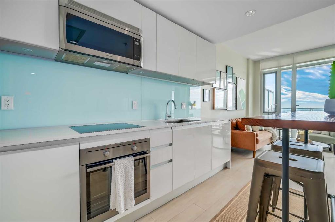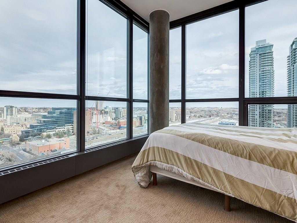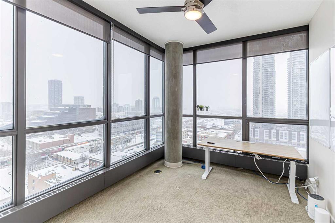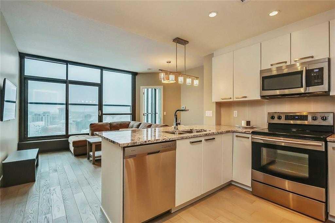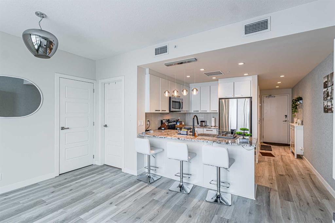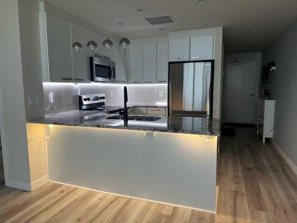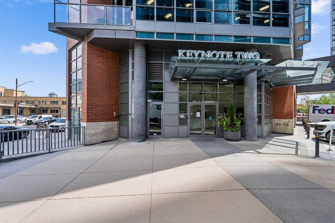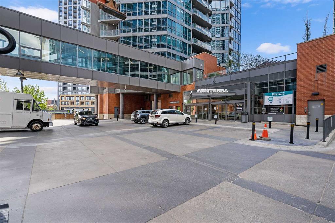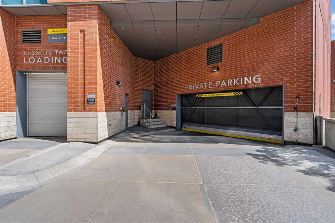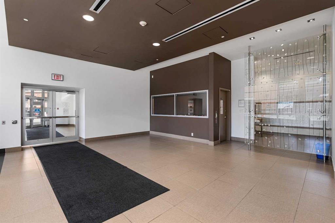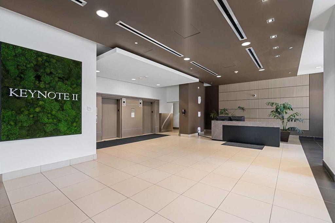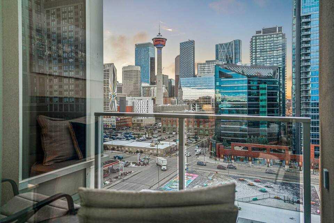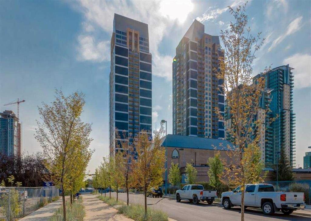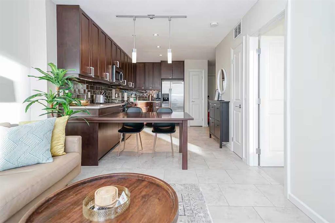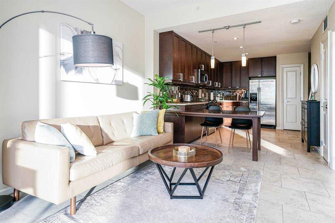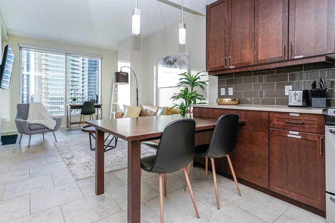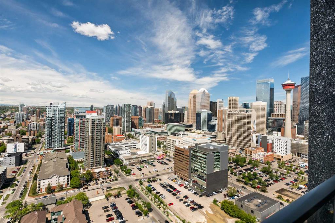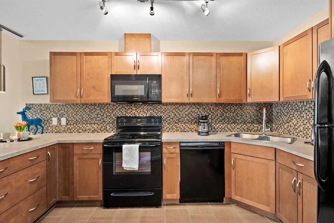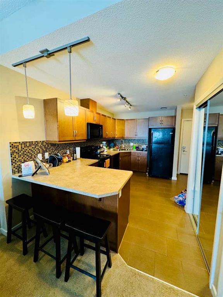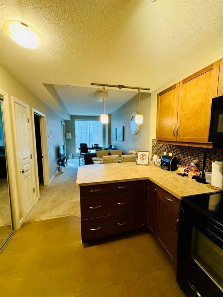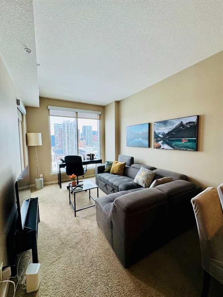2103, 1122 3 Street SE
Calgary T2G 1H7
MLS® Number: A2214827
$ 265,000
1
BEDROOMS
1 + 0
BATHROOMS
399
SQUARE FEET
2015
YEAR BUILT
Welcome to this well-maintained 1BED in the heart of Beltline, one of Calgary’s most vibrant inner-city communities. Perched high on the 21st floor, this bright and functional unit offers stunning city and river views, modern finishes, and unbeatable downtown convenience. Step inside to discover a thoughtfully designed layout featuring a sleek kitchen with integrated appliances, quartz countertops, and full-height cabinetry. The central island provides additional workspace and casual seating, seamlessly connecting to the living area that’s flooded with natural light from floor-to-ceiling windows. The private balcony offers a front-row seat to sweeping skyline views—perfect for unwinding after a long day. The bedroom is spacious and well-separated from the den, offering privacy and flexibility whether you’re working from home or setting up a creative corner. A modern 4-piece bathroom and in-suite laundry add both comfort and function to the space. This unit is meticulously maintained, making it ideal for professionals, first-time buyers, or investors seeking a low-maintenance lifestyle in the urban core. Set within a clean and secure building, this home is just steps from cafes, restaurants, parks, the Stampede Grounds, and convenient LRT access. With the best of city living at your doorstep, every detail of this home supports a vibrant and convenient lifestyle. Schedule your viewing today!
| COMMUNITY | Beltline |
| PROPERTY TYPE | Apartment |
| BUILDING TYPE | High Rise (5+ stories) |
| STYLE | Single Level Unit |
| YEAR BUILT | 2015 |
| SQUARE FOOTAGE | 399 |
| BEDROOMS | 1 |
| BATHROOMS | 1.00 |
| BASEMENT | None |
| AMENITIES | |
| APPLIANCES | Dishwasher, Electric Stove, Microwave Hood Fan, Refrigerator, Washer/Dryer Stacked |
| COOLING | Central Air |
| FIREPLACE | N/A |
| FLOORING | Laminate, Tile |
| HEATING | Forced Air, Natural Gas |
| LAUNDRY | In Unit, Main Level |
| LOT FEATURES | |
| PARKING | None |
| RESTRICTIONS | Board Approval |
| ROOF | None |
| TITLE | Fee Simple |
| BROKER | RE/MAX First |
| ROOMS | DIMENSIONS (m) | LEVEL |
|---|---|---|
| Entrance | 5`2" x 4`8" | Main |
| Kitchen With Eating Area | 11`5" x 10`5" | Main |
| Living/Dining Room Combination | 10`9" x 10`4" | Main |
| Bedroom - Primary | 10`4" x 8`3" | Main |
| 4pc Bathroom | 7`9" x 5`0" | Main |
| Walk-In Closet | 4`9" x 4`1" | Main |
| Laundry | 4`1" x 2`9" | Main |

