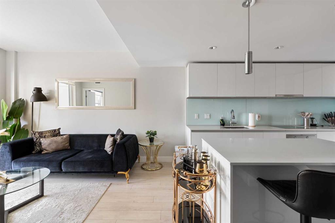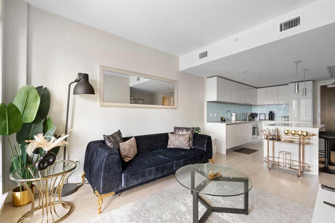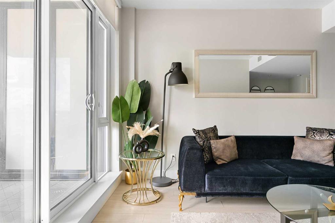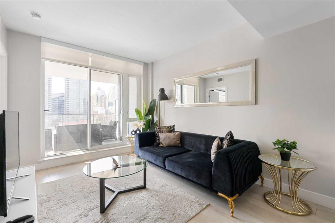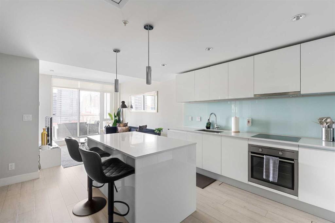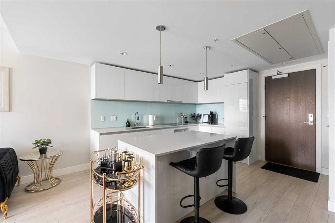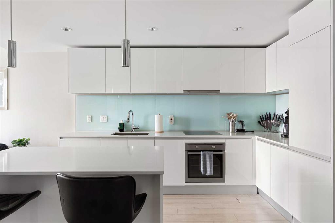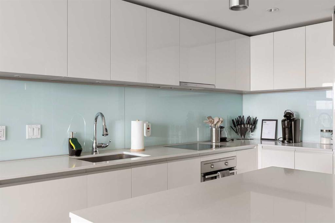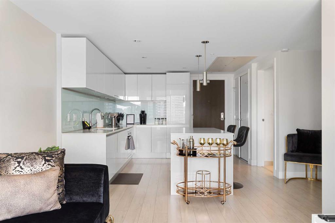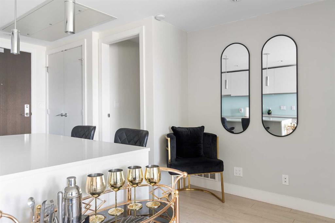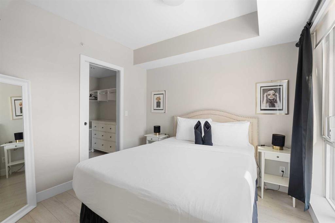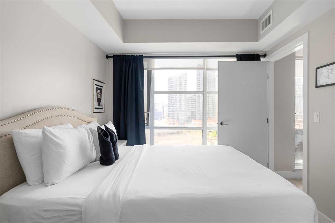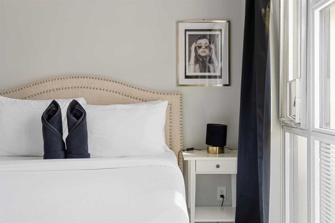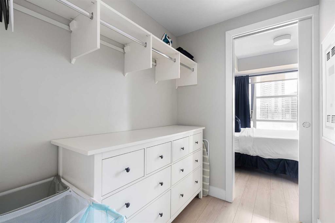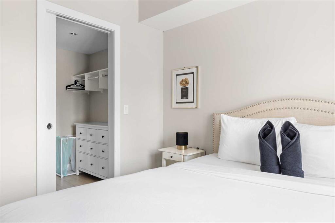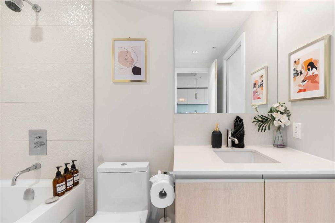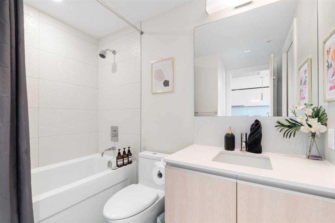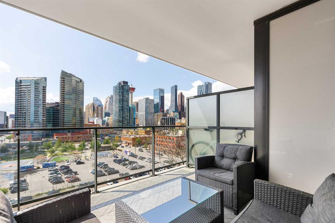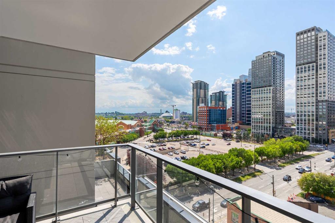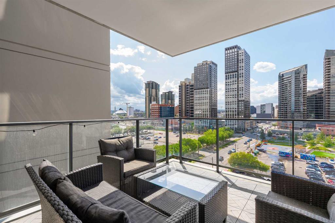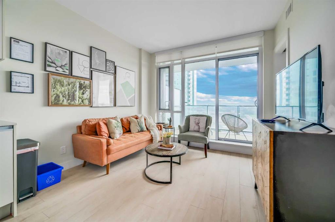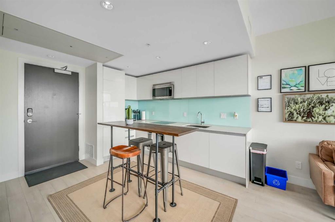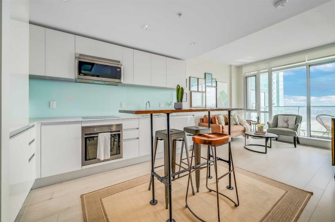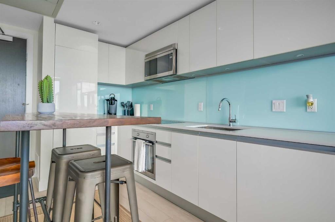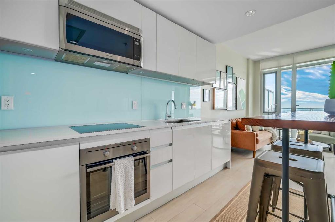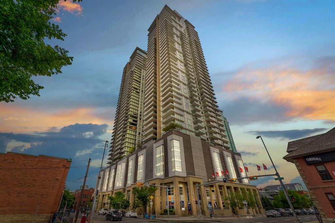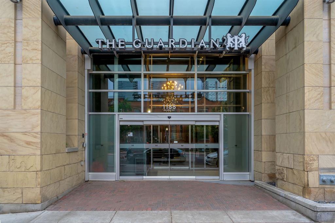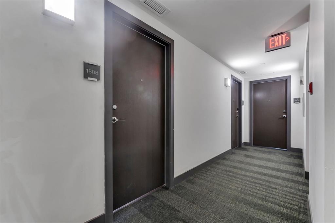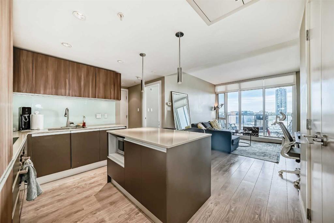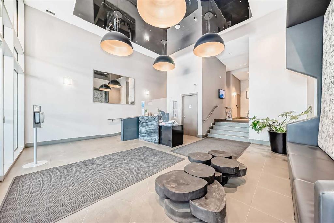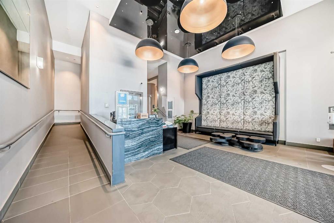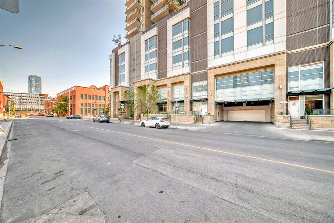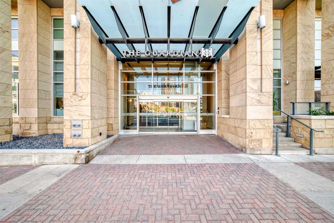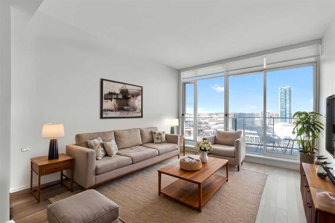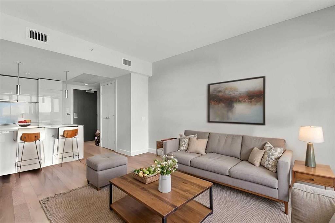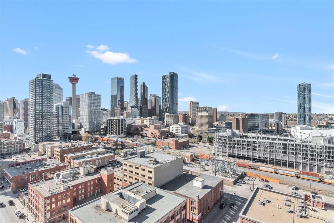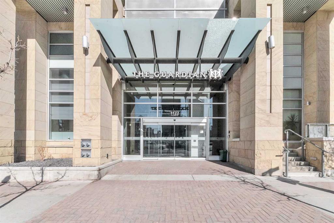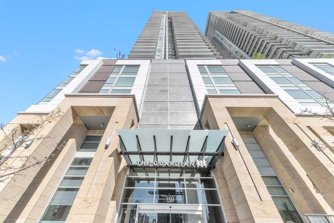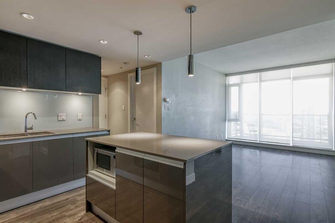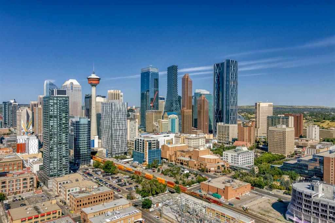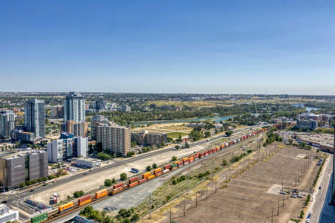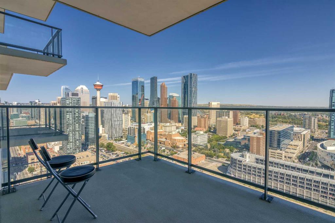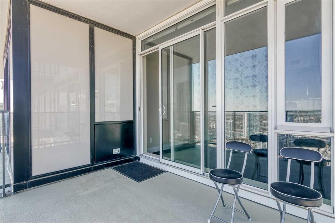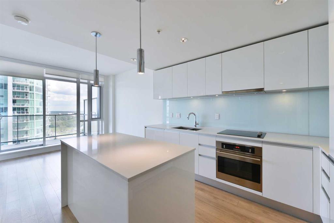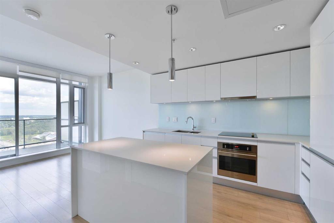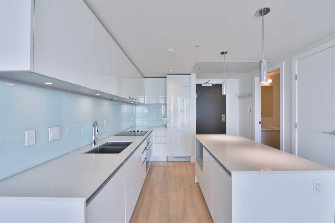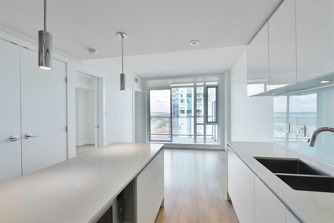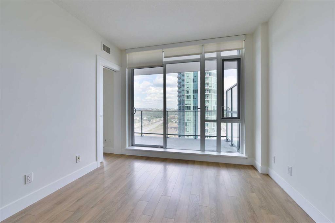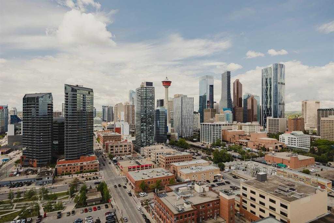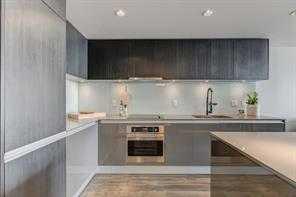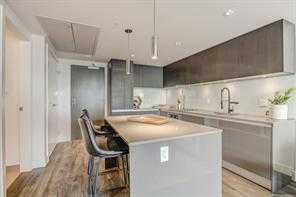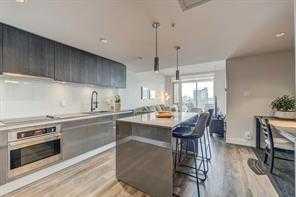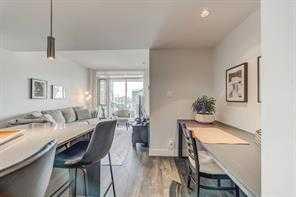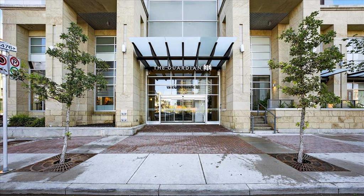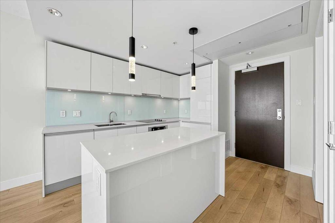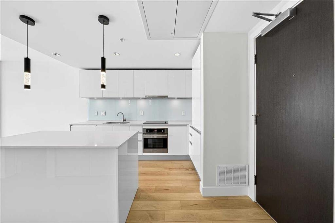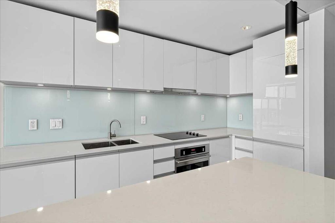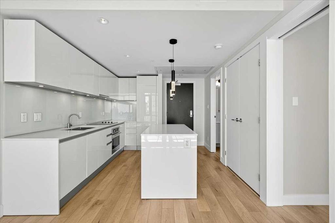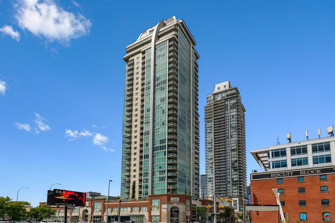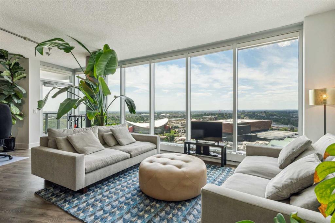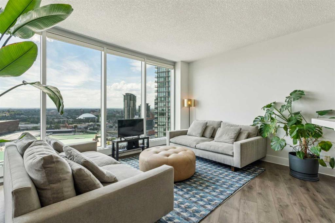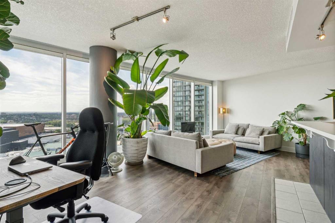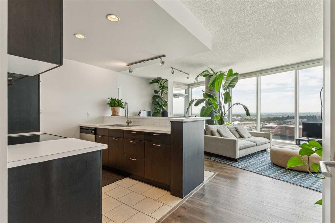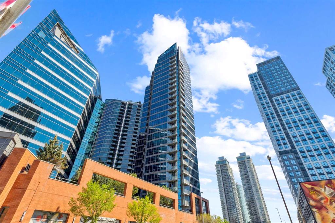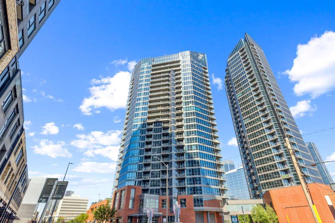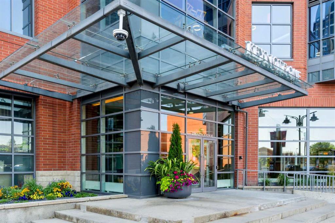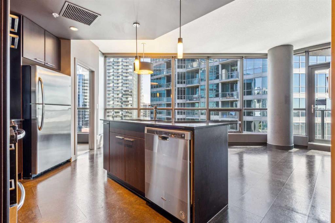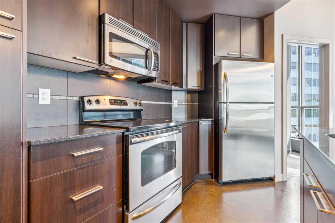808, 1188 3 Street SE
Calgary T2G 1H8
MLS® Number: A2239713
$ 312,000
1
BEDROOMS
1 + 0
BATHROOMS
519
SQUARE FEET
2016
YEAR BUILT
Enjoy upscale downtown living in this stylish 1-bedroom condo perched on the 8th floor of The Guardian, one of Calgary’s most recognizable residential towers. Showcasing west-facing skyline views through expansive floor-to-ceiling windows, this home blends contemporary design with functional comfort. The open-concept layout features a modern kitchen with a centre island, quartz countertops and sleek cabinetry, perfect for everything from quick meals to evening entertaining. The bright living room opens to a generous balcony, creating a seamless flow between indoor and outdoor space. The bedroom offers full-height windows, a walk-through closet and convenient access to the well-appointed 4-piece bathroom. Stay cool with central air conditioning, enjoy the ease of in-suite laundry, and benefit from titled underground parking. This secure, amenity-rich building includes 24-hour concierge service, a state-of-the-art fitness centre, yoga room, workshop, lounge with TVs and kitchen and a landscaped rooftop terrace with BBQs, fire tables, and panoramic views. Located in the heart of Calgary’s urban core, The Guardian puts you steps from the C-Train, Stampede Grounds, East Village, Repsol Centre, river pathways, and the restaurants, boutiques, and nightlife of 17th Avenue. Whether you're a professional, investor, or first-time buyer, this is your chance to own a sophisticated retreat in one of the city's most vibrant communities.
| COMMUNITY | Beltline |
| PROPERTY TYPE | Apartment |
| BUILDING TYPE | High Rise (5+ stories) |
| STYLE | Single Level Unit |
| YEAR BUILT | 2016 |
| SQUARE FOOTAGE | 519 |
| BEDROOMS | 1 |
| BATHROOMS | 1.00 |
| BASEMENT | None |
| AMENITIES | |
| APPLIANCES | Built-In Oven, Built-In Refrigerator, Dishwasher, Electric Cooktop, Garage Control(s), Microwave, Range Hood, Refrigerator, Washer/Dryer Stacked, Window Coverings |
| COOLING | Central Air |
| FIREPLACE | N/A |
| FLOORING | Laminate, Tile |
| HEATING | In Floor, Natural Gas |
| LAUNDRY | In Unit |
| LOT FEATURES | Views |
| PARKING | Parkade, Underground |
| RESTRICTIONS | Easement Registered On Title, Pet Restrictions or Board approval Required, Restrictive Covenant, Utility Right Of Way |
| ROOF | Tar/Gravel |
| TITLE | Fee Simple |
| BROKER | eXp Realty |
| ROOMS | DIMENSIONS (m) | LEVEL |
|---|---|---|
| 4pc Bathroom | Main | |
| Bedroom - Primary | 9`8" x 10`2" | Main |
| Kitchen | 14`4" x 15`4" | Main |
| Living Room | 10`4" x 14`2" | Main |

