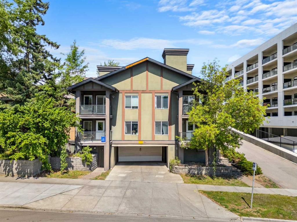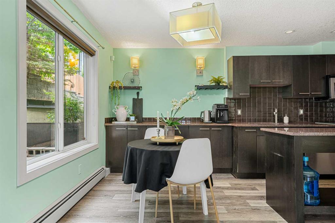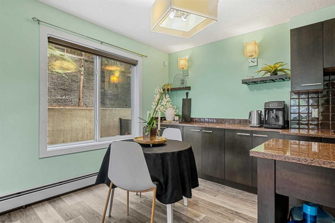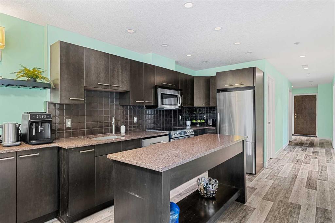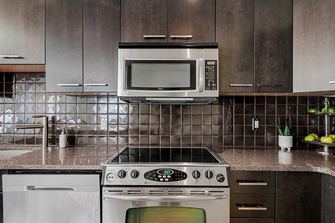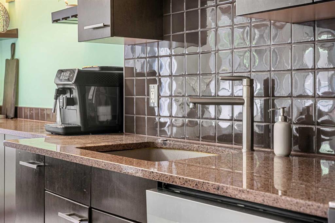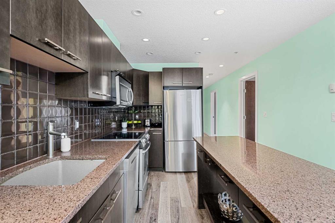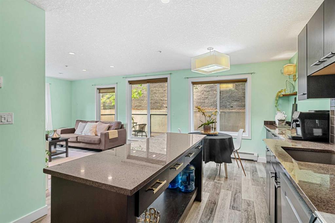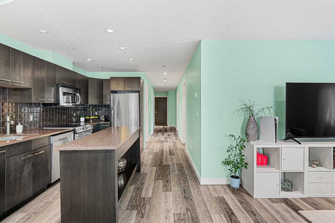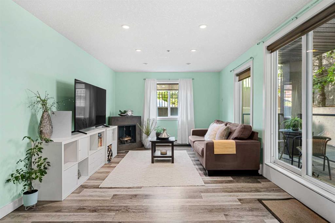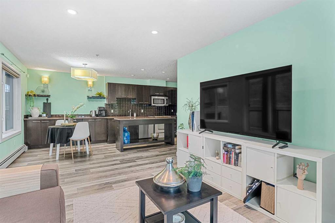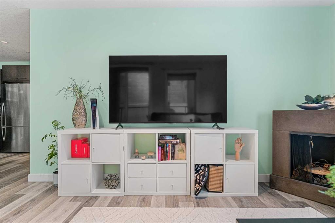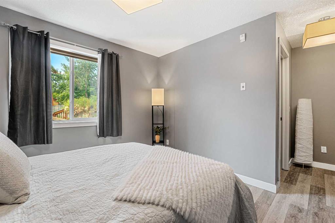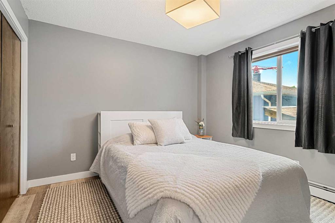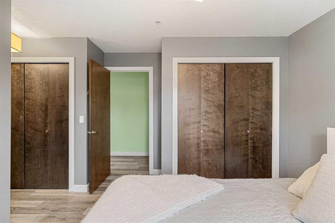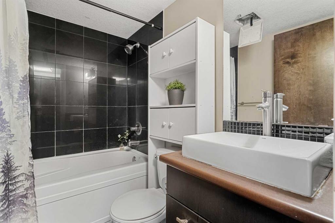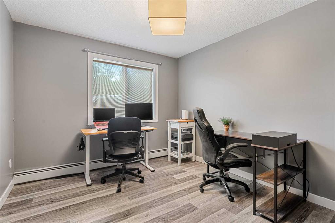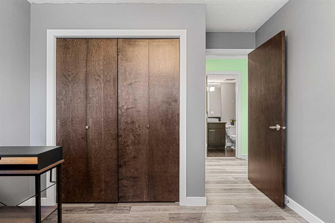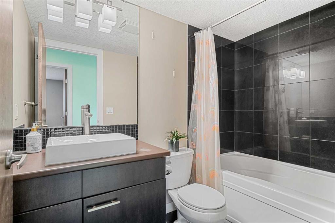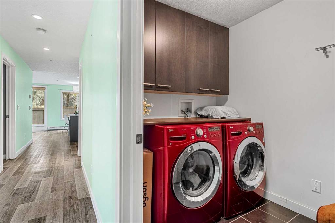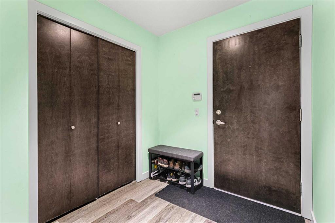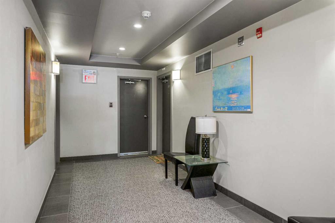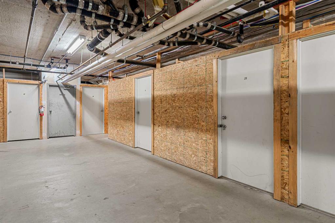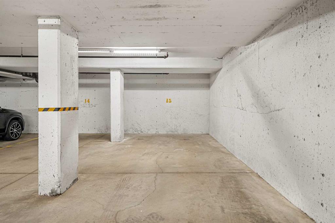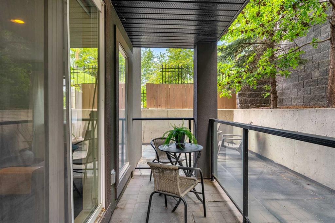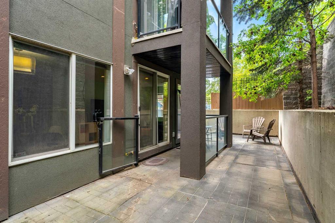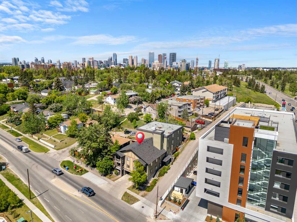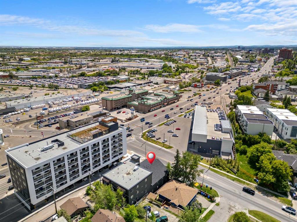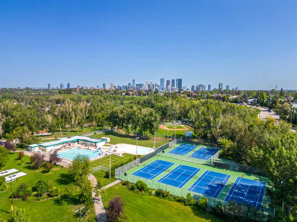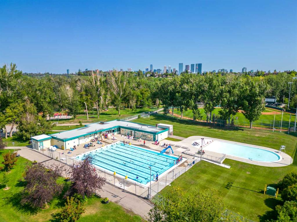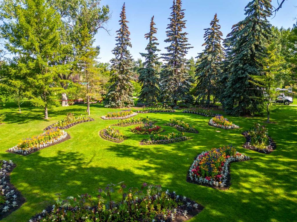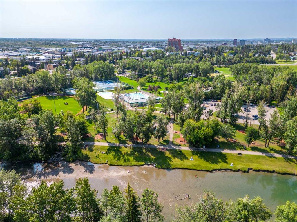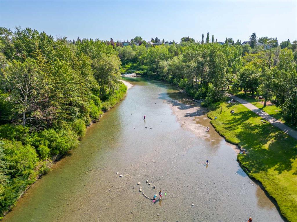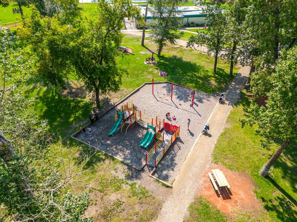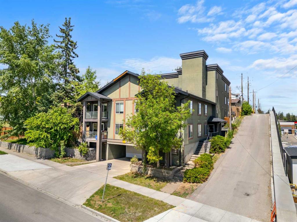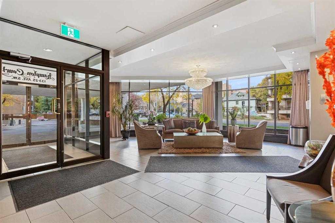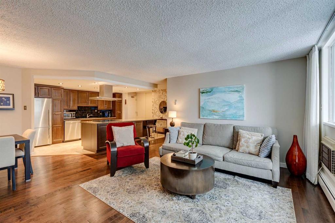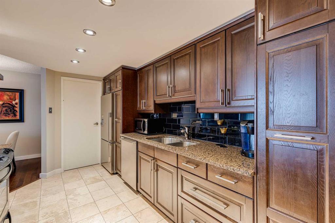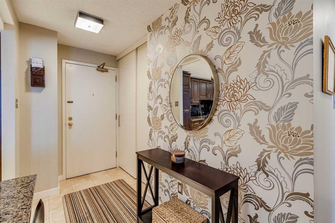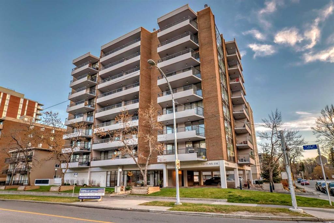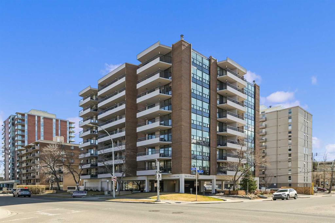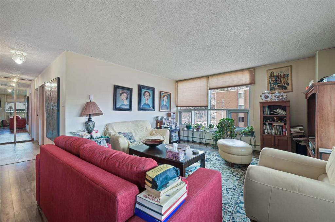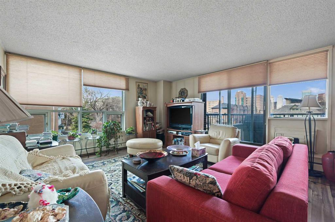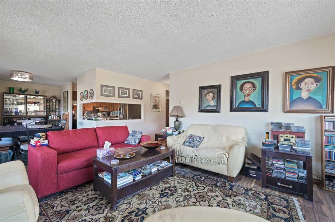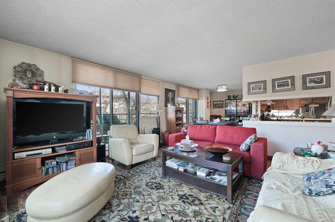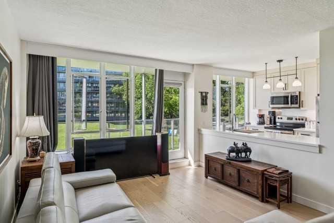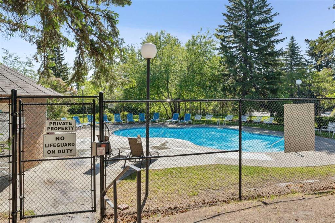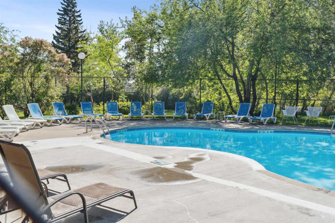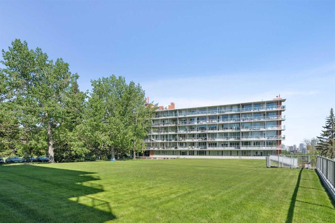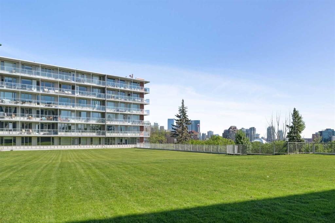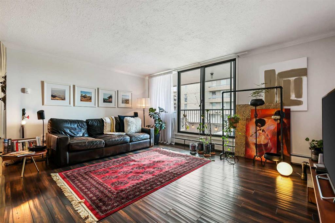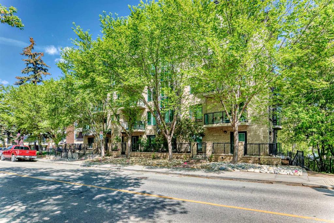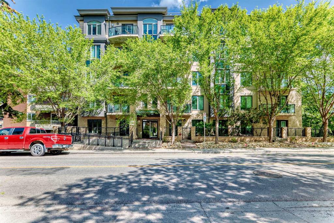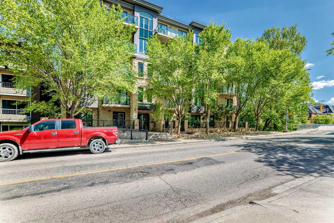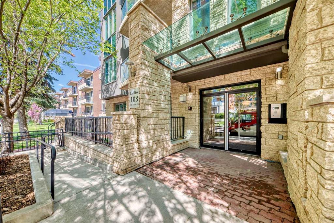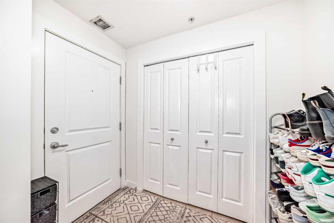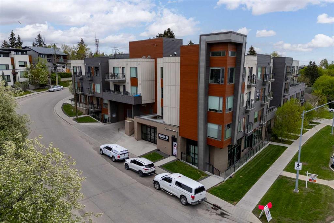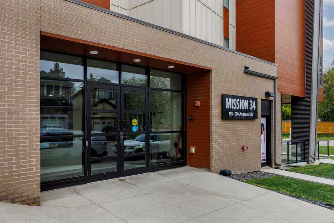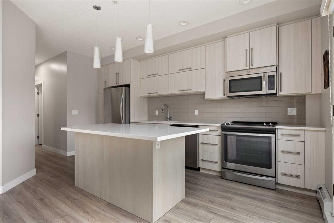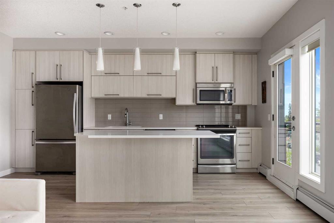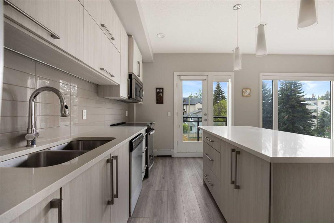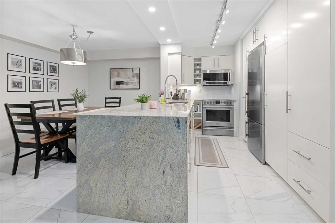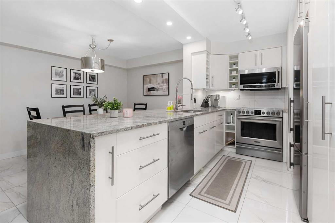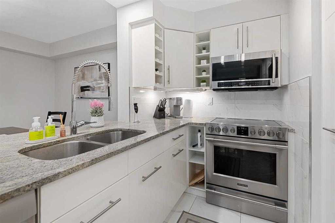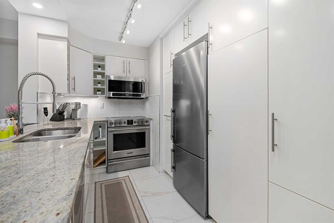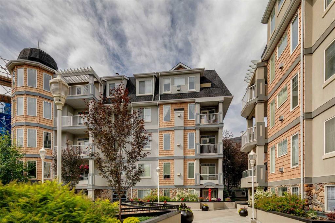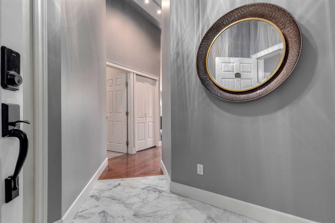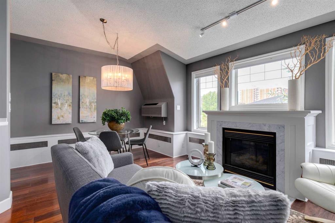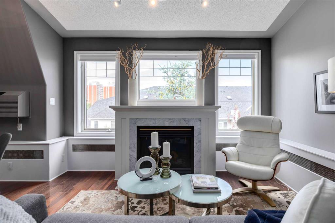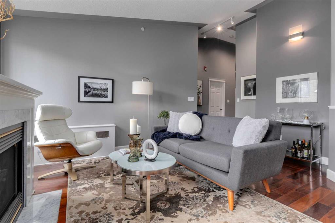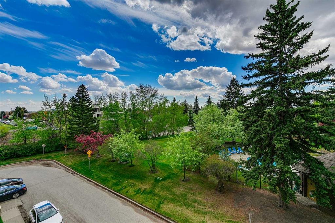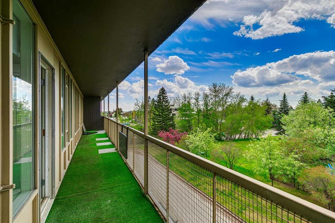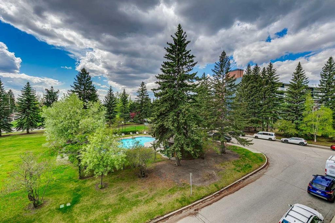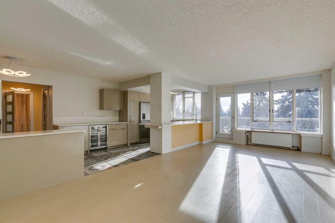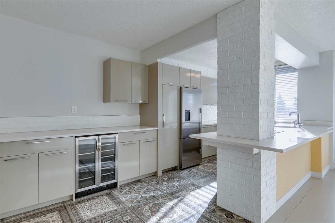203, 24 Mission Road SW
Calgary T2S3A3
MLS® Number: A2227447
$ 369,500
2
BEDROOMS
2 + 0
BATHROOMS
2007
YEAR BUILT
Step into your chic new condo nestled in the heart of Parkhill, one of Calgary's most cherished inner-city neighborhoods! Imagine being moments away from the picturesque Elbow River, the lush greenery of Stanley Park, and the lively Stanley Park outdoor pool—a dream location for outdoor enthusiasts and those who love the buzz of urban living. Whether you enjoy a leisurely jog along the riverbank, a refreshing dip on a sunny day, or exploring winding pathways, you'll adore the unparalleled access to nature and recreation. This is not just any condo; it’s a unique home with features that truly stand out at a fantastic price point. Picture the ease of heated underground titled parking and the luxury of a massive private storage space, roughly 10’ x 18’. Being a corner unit, you’ll also relish your patio—ideal for unwinding with an evening glass of wine or starting your day with a peaceful coffee. As you enter you will feel the spacious front foyer with a dedicated closet space. Leading into the expansive kitchen and dining area, where you can create your own coffee bar on the extended counter space. The main living area is bathed in natural light from large windows and features a delightful standalone ornamental fireplace that adds charm and coziness. The open-concept kitchen is truly a showstopper, featuring upgraded stainless steel appliances, dark modern cabinetry, stone countertops, and a central island that’s ideal for entertaining. In addition there is a great space for your dining room table making it the perfect place to enjoy and host dinners and dine with family & friends. The primary bedroom is a retreat with ample space, dual closets, and a 4-piece ensuite bathroom, while the second bedroom is equally spacious—ideal for guests, a roommate, or a stylish home office. The second 4-piece bathroom is sleek and modern, complementing the home’s updated look. Completing the picture is the oversized in-suite laundry room with stunning cabinetry , offering excellent storage and functionality. Tucked into a quiet, sought-after neighborhood with unbeatable access to nature, recreation, and city life, this trendy and private condo is the perfect place to call home. Don’t miss this rare opportunity to live close to Stanley Park, the Elbow River, and enjoy the quick convenient access to the local shops and restaurants of 4th Street. With low-maintenance ease, secure underground parking, and an unbeatable location and price, this is a smart and stylish place to make your own. Easy access to transit just and LRT system allowing you to get where you need in ease. Some great updates done recently include; Newer Vinyl Plank Flooring throughout unit & New Dishwasher 2025! Book your viewing today.
| COMMUNITY | Parkhill |
| PROPERTY TYPE | Apartment |
| BUILDING TYPE | Low Rise (2-4 stories) |
| STYLE | Single Level Unit |
| YEAR BUILT | 2007 |
| SQUARE FOOTAGE | 969 |
| BEDROOMS | 2 |
| BATHROOMS | 2.00 |
| BASEMENT | |
| AMENITIES | |
| APPLIANCES | Dishwasher, Dryer, Electric Stove, Garage Control(s), Microwave Hood Fan, Refrigerator, Washer, Window Coverings |
| COOLING | None |
| FIREPLACE | N/A |
| FLOORING | Vinyl Plank |
| HEATING | Baseboard |
| LAUNDRY | In Unit |
| LOT FEATURES | |
| PARKING | Enclosed, Heated Garage, Secured, Titled, Underground |
| RESTRICTIONS | Pet Restrictions or Board approval Required, Pets Allowed |
| ROOF | |
| TITLE | Fee Simple |
| BROKER | Century 21 Bamber Realty LTD. |
| ROOMS | DIMENSIONS (m) | LEVEL |
|---|---|---|
| 4pc Bathroom | 4`11" x 8`2" | Main |
| 4pc Ensuite bath | 7`5" x 4`11" | Main |
| Bedroom | 13`3" x 10`1" | Main |
| Dining Room | 10`5" x 7`6" | Main |
| Kitchen | 10`1" x 12`2" | Main |
| Laundry | 5`10" x 8`1" | Main |
| Living Room | 13`8" x 11`6" | Main |
| Bedroom - Primary | 13`3" x 17`0" | Main |

