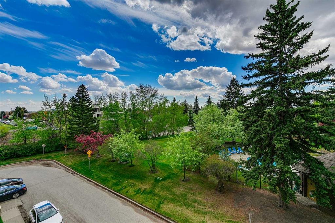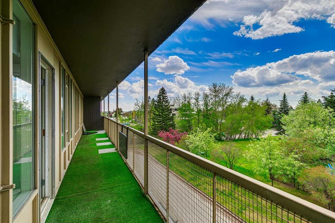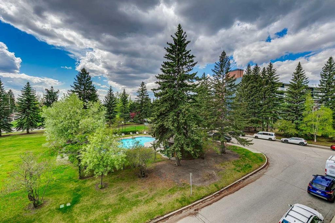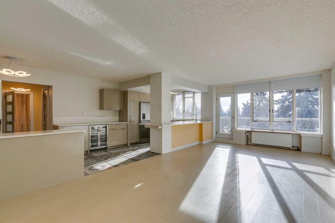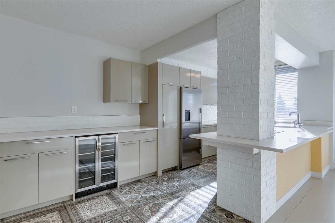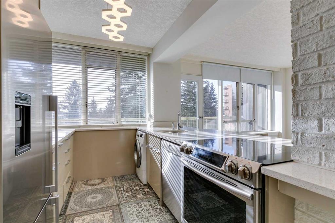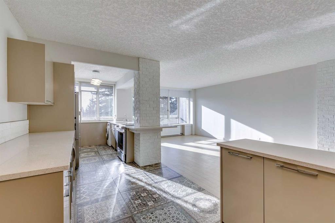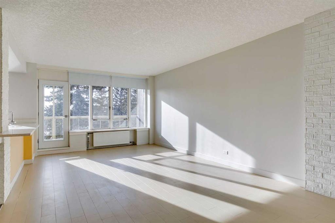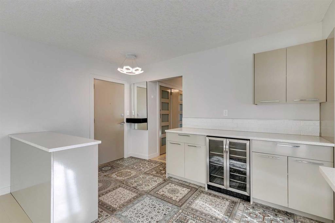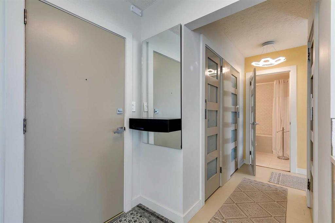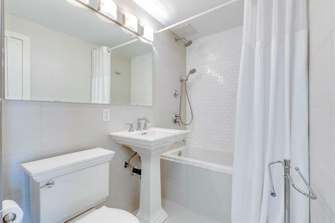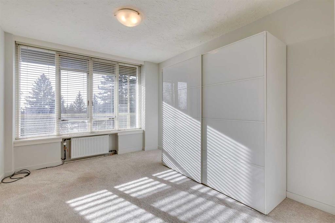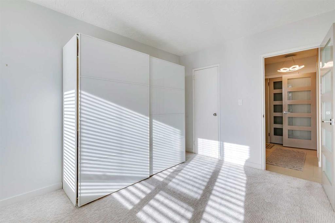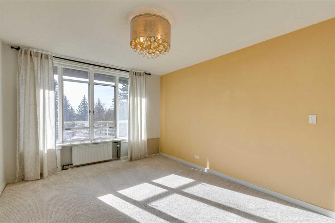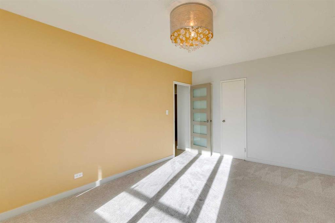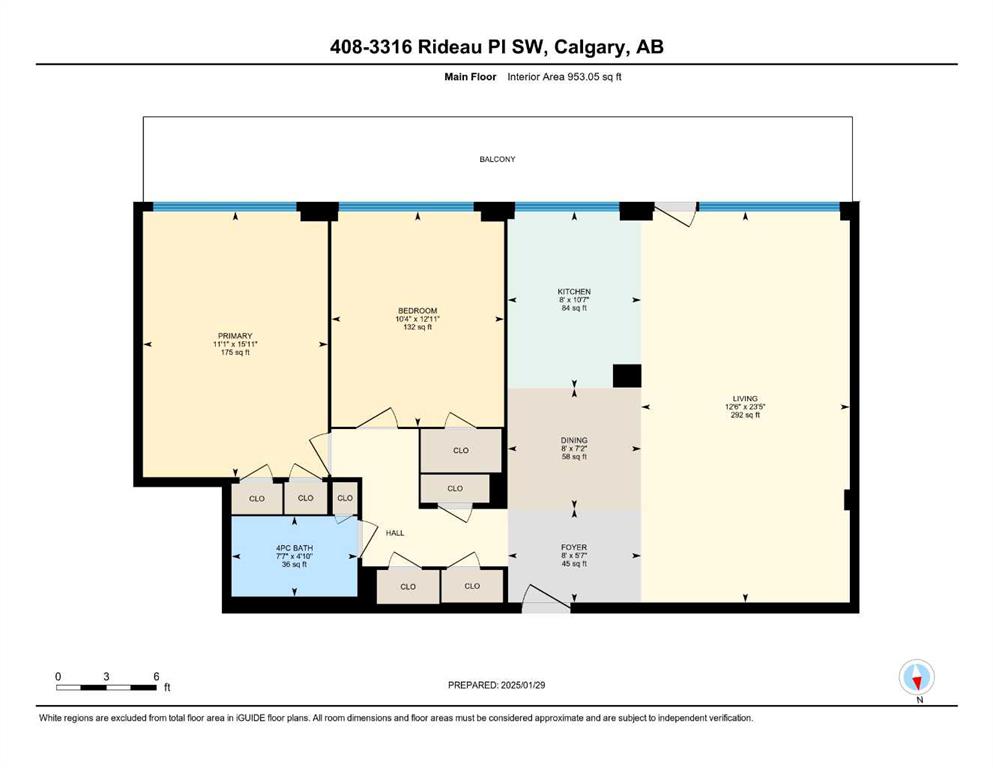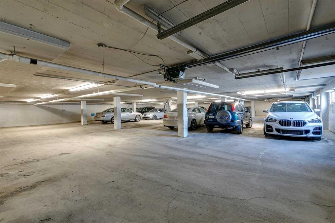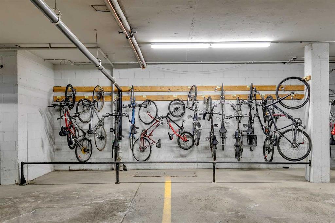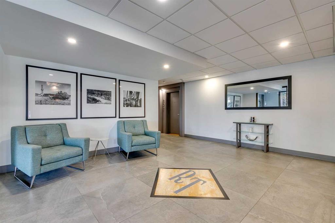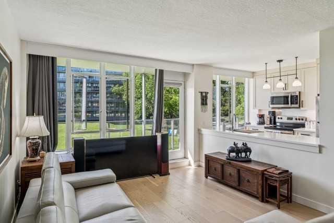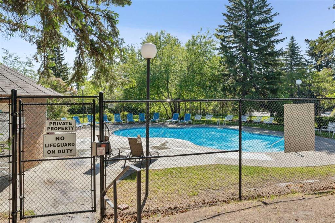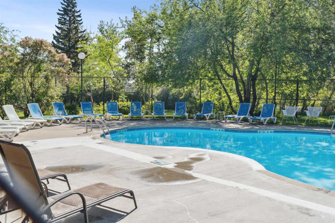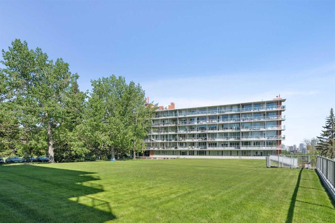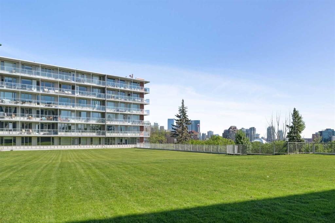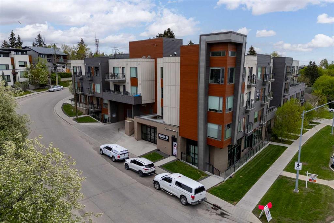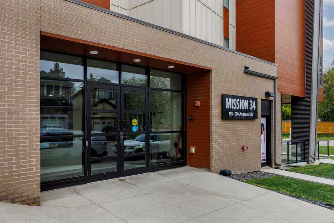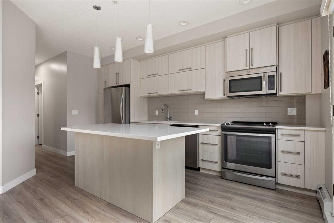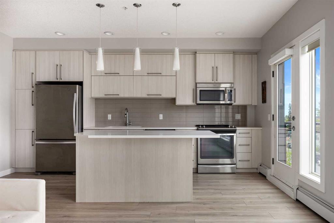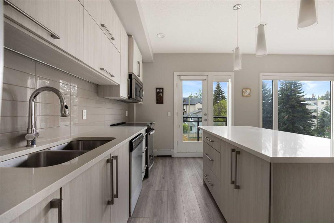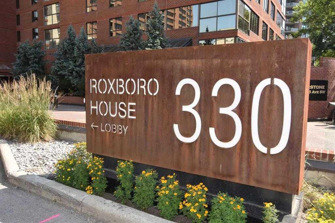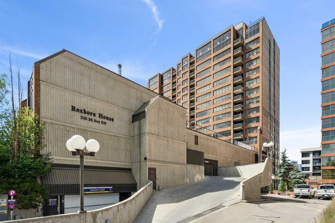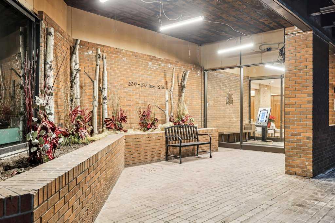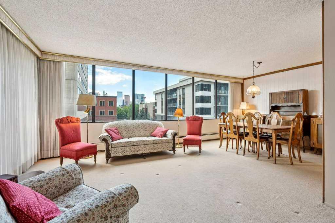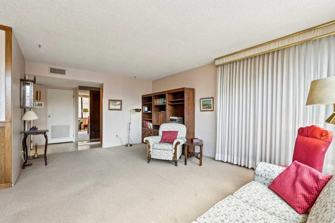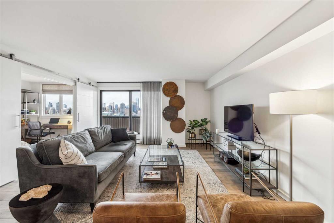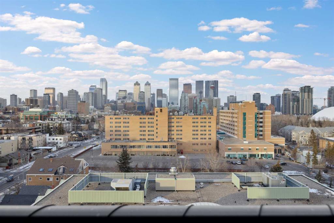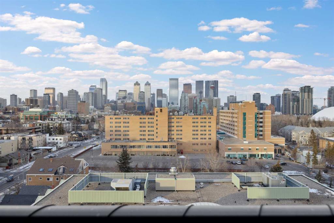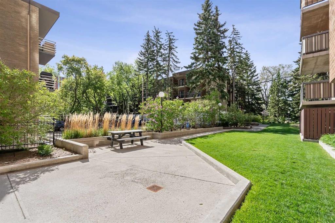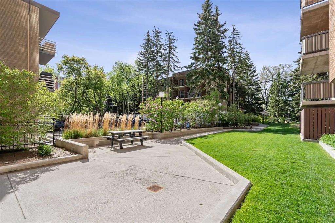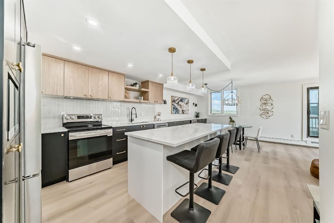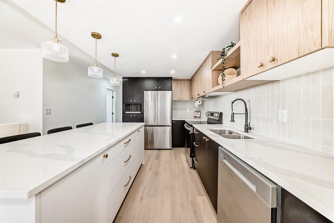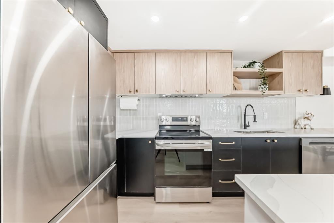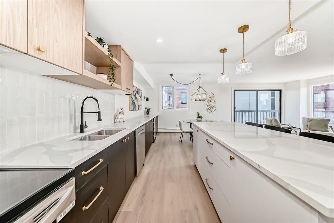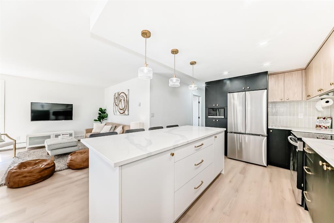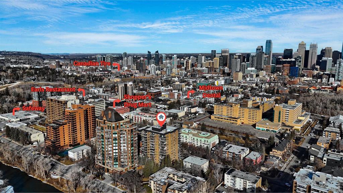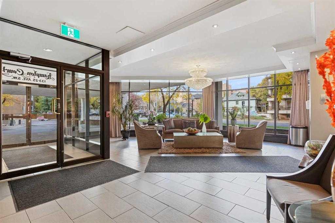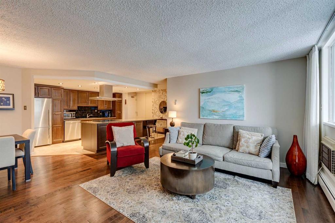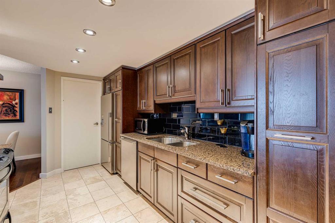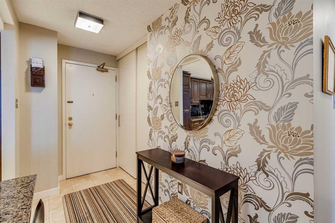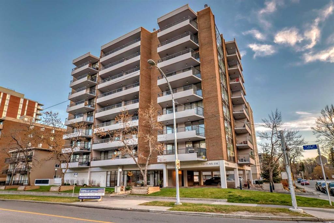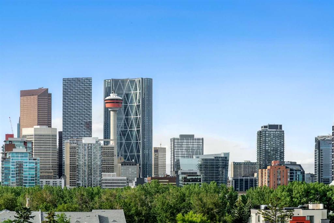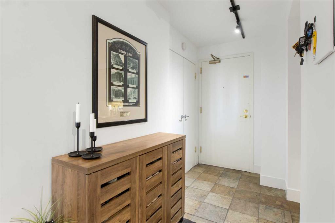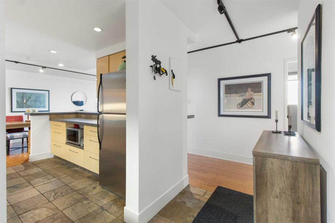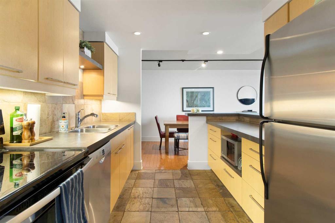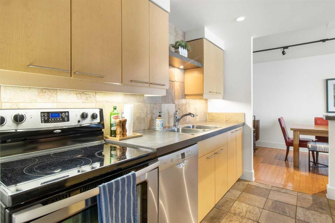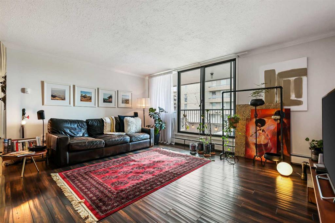408, 3316 Rideau Place SW
Calgary T2S 1Z4
MLS® Number: A2235229
$ 399,900
2
BEDROOMS
1 + 0
BATHROOMS
953
SQUARE FEET
1955
YEAR BUILT
Great opportunity to live in Rideau! Spacious two bedroom condo. South facing balcony and windows look out to a beautiful panoramic view and welcome sunshine throughout the condo. Features in-suite laundry; an indoor secured parking stall and storage locker; on-site manager; additional social room and visitor parking; and a private outdoor pool option available in season for condo owners. Just down the hill you’ll find the Elbow River and Calgary pathway system, plus all the great shops and restaurants on 4th Street in Mission! Be sure to check out the interactive 3D virtual tour.
| COMMUNITY | Rideau Park |
| PROPERTY TYPE | Apartment |
| BUILDING TYPE | High Rise (5+ stories) |
| STYLE | Single Level Unit |
| YEAR BUILT | 1955 |
| SQUARE FOOTAGE | 953 |
| BEDROOMS | 2 |
| BATHROOMS | 1.00 |
| BASEMENT | |
| AMENITIES | |
| APPLIANCES | Bar Fridge, Dishwasher, Electric Range, European Washer/Dryer Combination, Garage Control(s), Refrigerator, Window Coverings |
| COOLING | None |
| FIREPLACE | N/A |
| FLOORING | Carpet, Laminate, Tile |
| HEATING | Hot Water |
| LAUNDRY | In Unit |
| LOT FEATURES | |
| PARKING | Assigned, Stall, Underground |
| RESTRICTIONS | Board Approval |
| ROOF | |
| TITLE | Fee Simple |
| BROKER | Real Estate Professionals Inc. |
| ROOMS | DIMENSIONS (m) | LEVEL |
|---|---|---|
| Bedroom - Primary | 15`11" x 11`1" | Main |
| Living Room | 23`5" x 12`6" | Main |
| Kitchen | 10`7" x 8`0" | Main |
| Foyer | 5`7" x 8`0" | Main |
| Dining Room | 7`2" x 8`0" | Main |
| Bedroom | 12`11" x 10`4" | Main |
| 4pc Bathroom | 4`10" x 7`7" | Main |

