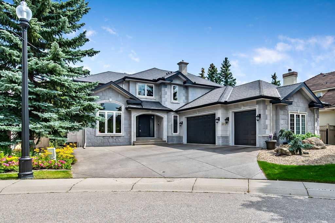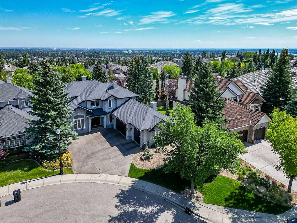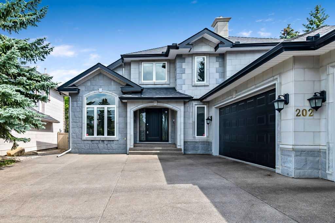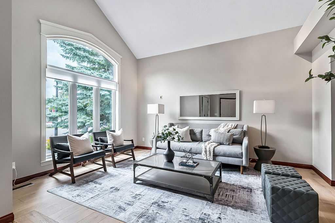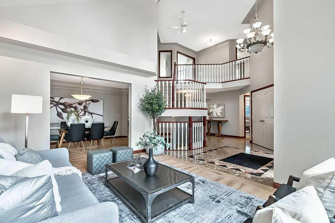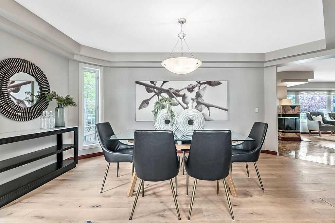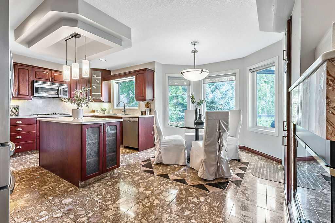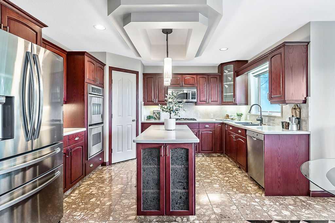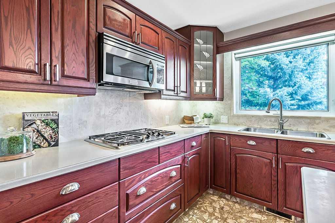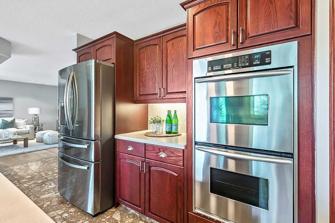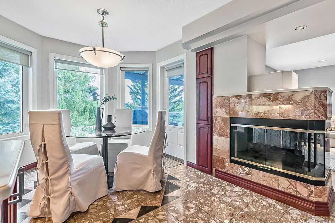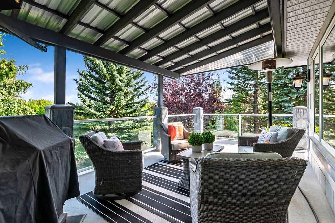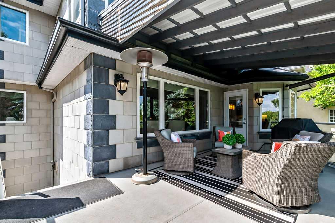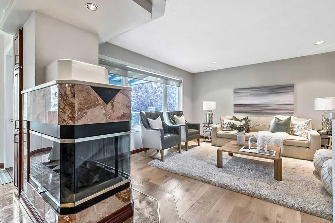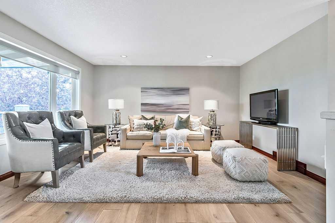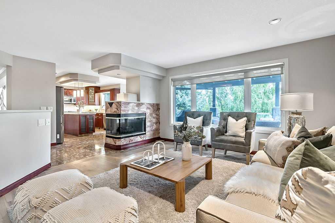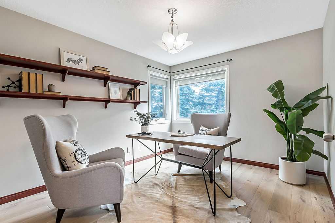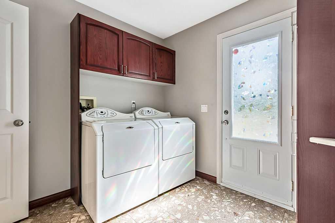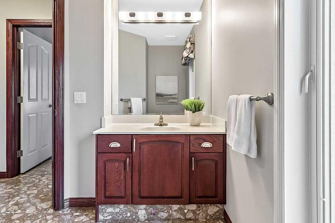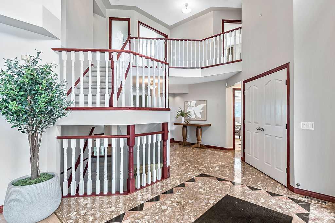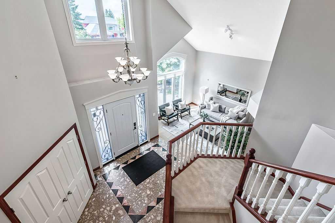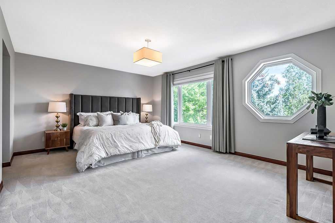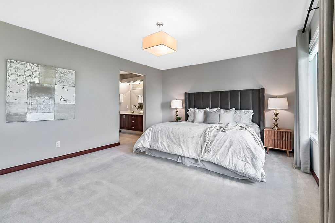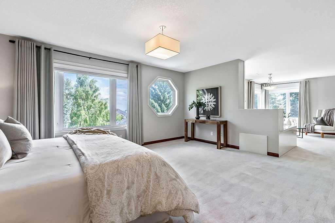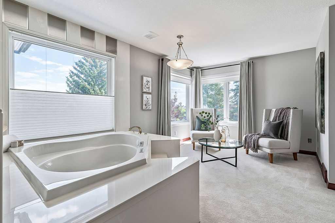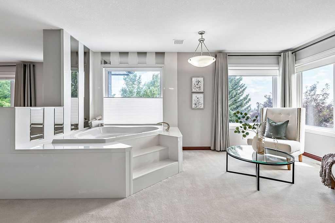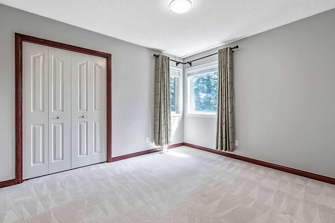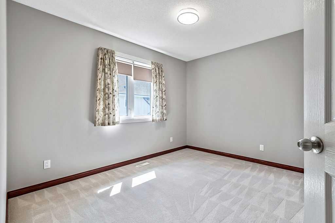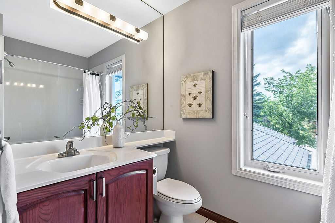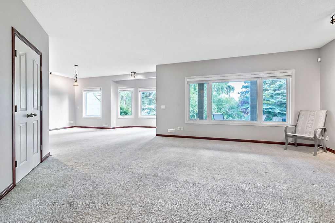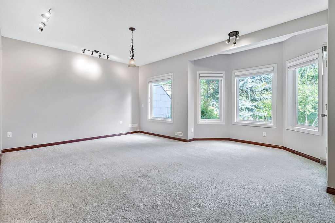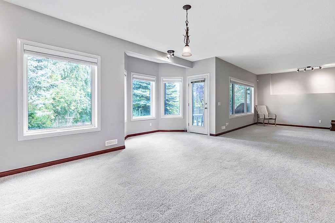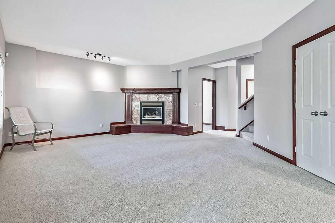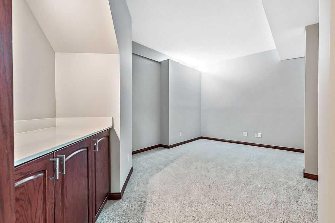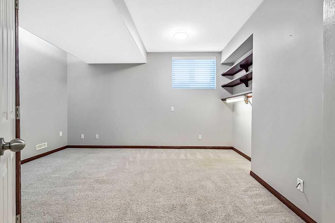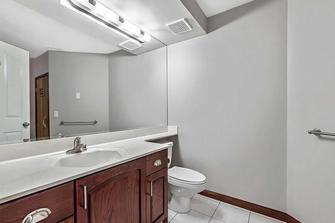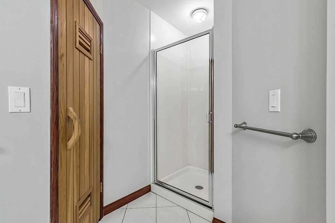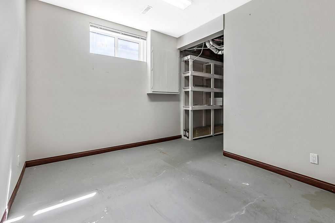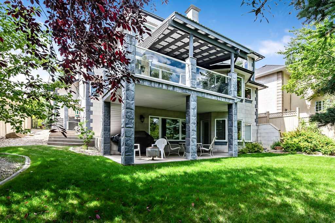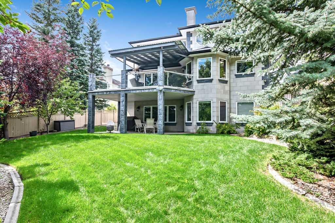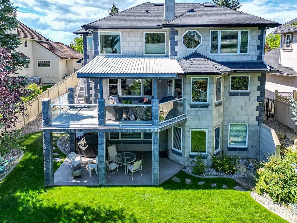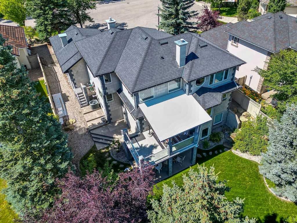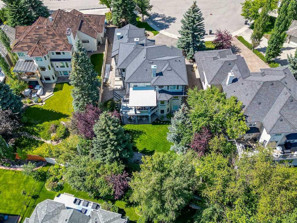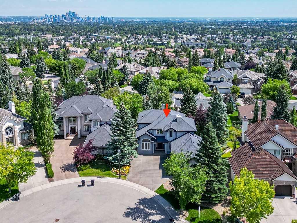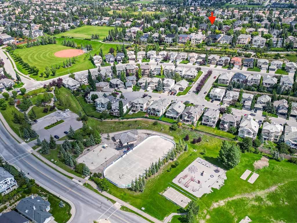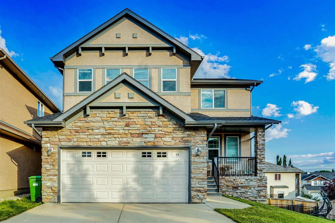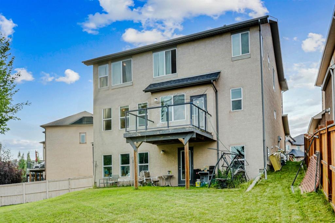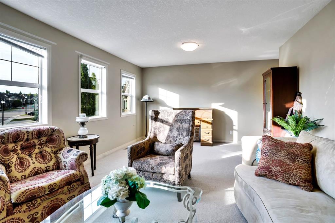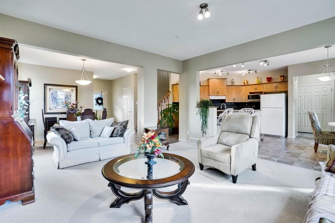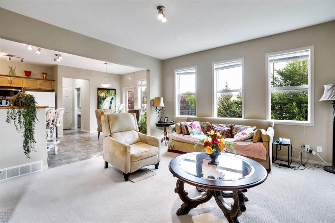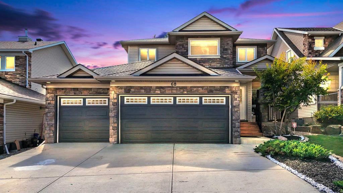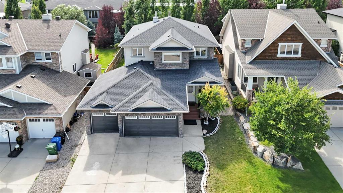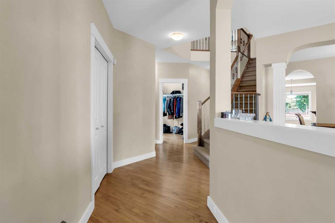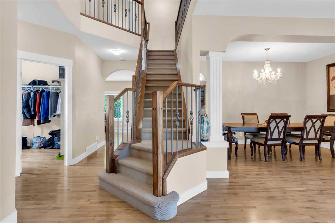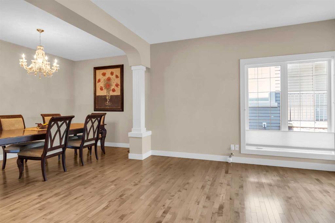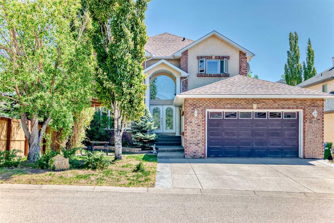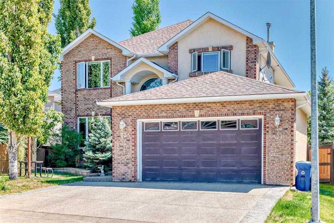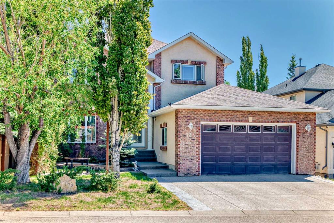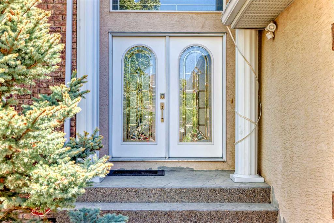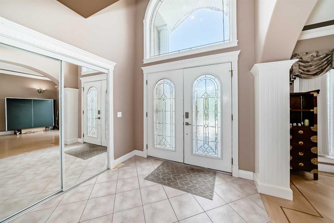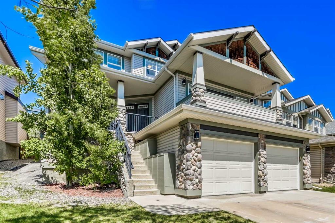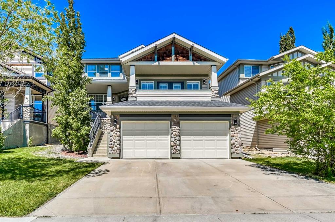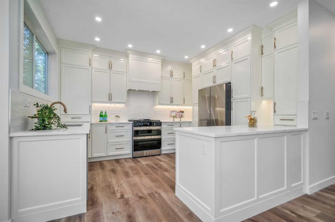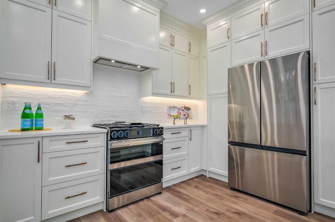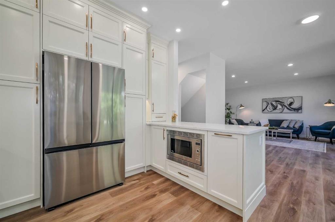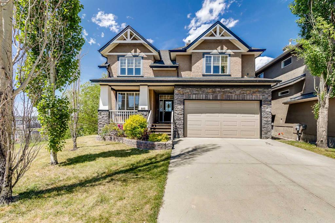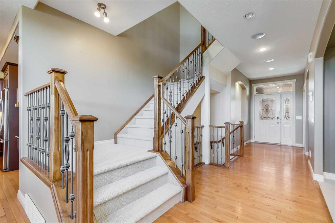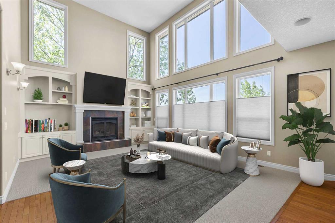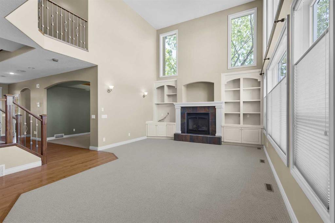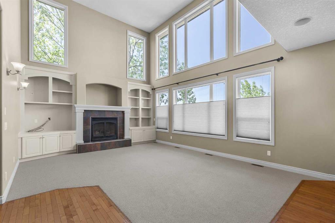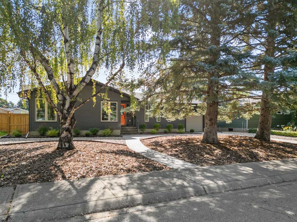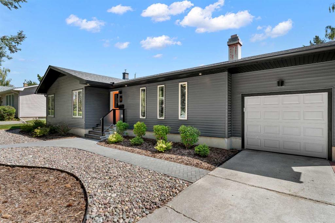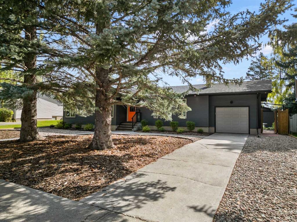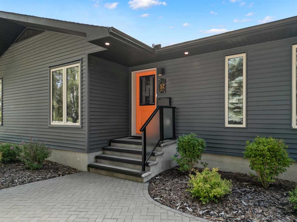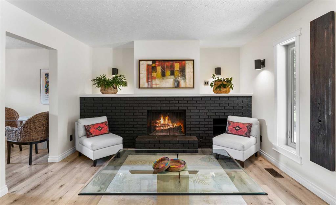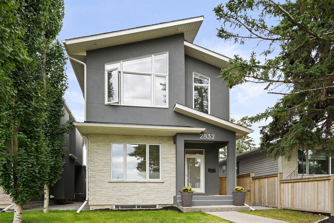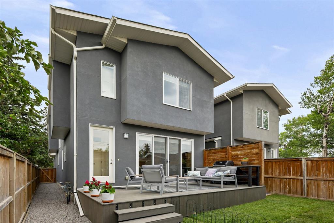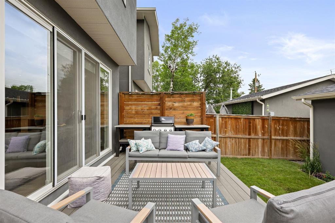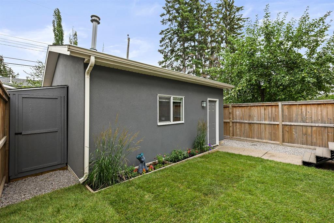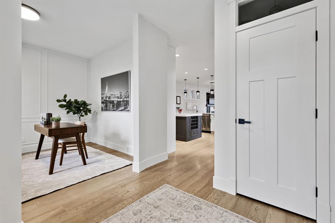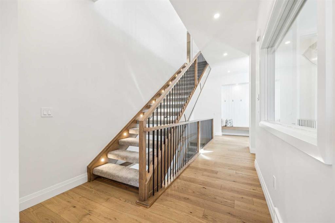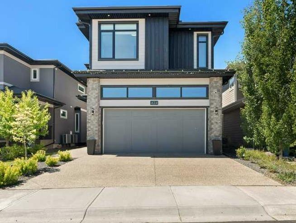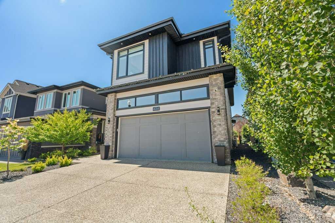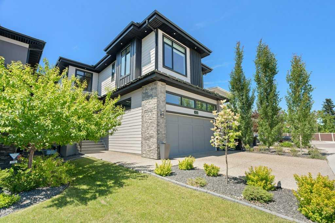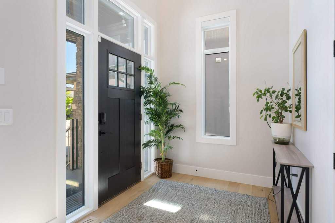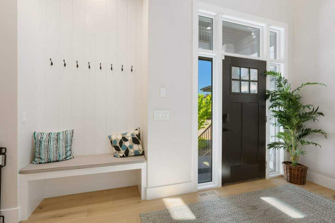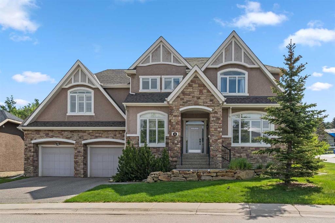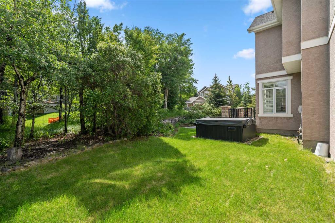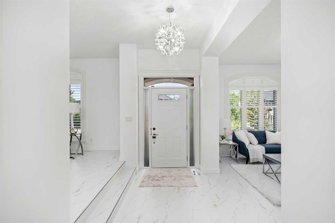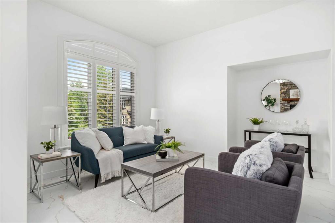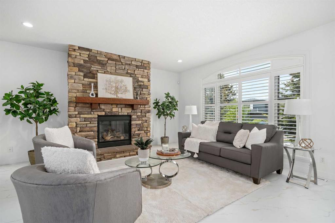202 Sienna Hills Terrace SW
Calgary T3H 2Y9
MLS® Number: A2244100
$ 1,399,000
4
BEDROOMS
3 + 1
BATHROOMS
2,650
SQUARE FEET
1994
YEAR BUILT
**Open House CANCELLED** CUSTOM ALBI-DESIGNED ESTATE HOME W ELEGANT CURB APPEAL, OVER 4000SQFT of space w top of the line craftsmanship throughout, AND OVERSIZED TRIPLE GARAGE in the EXCLUSIVE NEIGHBOURHOOD OF SIENNA HILLS ESTATES! Timeless curb appeal is showcased by this home’s full luxury stone tile exterior wrap, covered front entrance, side-access triple garage and large exposed aggregate driveway. STEP INSIDE (click 3D tour) and fall in love …. This home’s warm ambiance, beautiful natural light, and spacious indoor/outdoor living truly make it a standout! MAIN FLOOR features vaulted ceiling, “forever” marble flooring with intricate design, and beautiful classic estate layout with formal living and dining room, spacious family room with fireplace overlooking back yard, kitchen with stainless steel appliances and nook leading to all-season covered outdoor deck, large main floor study, laundry, and mudroom. UPPER FLOOR features HUGE PRIMARY BEDROOM with grand double door entrance, VIEWS OF DOWNTOWN YYC, walk-in closet and ensuite bathroom, plus two additional spacious bedrooms and full bathroom. WALKOUT BASEMENT features recreation room with fireplace and rough-in for wet bar, custom soundproof media/games room with special sound attenuation bars, fourth bedroom, full bathroom, and cold storage / wine room (plumbed in for water and drain for potential sauna). There is ample space in basement for potential fifth bedroom if desired. 700sqft TRIPLE CAR GARAGE has 8’ custom designed insulated doors, 220V garage outlet, roughed in for gas and chimney, and features extra depth concrete flooring plus over 100 linear feet of structurally designed built-in shelving. HUGE 9300SQFT+ LOT & GORGEOUS OUTDOOR LIVING featuring wide 7’ setbacks, beautiful private back yard with east and south exposure, professional landscaping with underground irrigation & mature vegetation, full exposed aggregate concrete access from side door to rear deck, gas and electric outlets, and COMPLETE PRIVACY on both upper and lower COVERED REAR DECKS for year-round outdoor relaxation & enjoyment. All in all, if you’re looking for a BEAUTIFUL ESTATE HOME in an EXCLUSIVE COMMUNITY OF SIENNA HILLS ESTATES under $1.5M, then THIS IS THE ONE! RECENT UPDATES INCLUDE: custom Hunter Douglas window coverings, Malarkey shingles rated for hail (2018), furnace and hot water tank (2015) w upgraded heat exchanger & control board (2022), AC, paint entire home (2018), new exterior doors and new glass in windows and new exterior lighting (2016), replaced appliances, and roughed in for optional electric stove (2016 or newer), new 7" plank engineered hardwood flooring (2018).
| COMMUNITY | Signal Hill |
| PROPERTY TYPE | Detached |
| BUILDING TYPE | House |
| STYLE | 2 Storey |
| YEAR BUILT | 1994 |
| SQUARE FOOTAGE | 2,650 |
| BEDROOMS | 4 |
| BATHROOMS | 4.00 |
| BASEMENT | Separate/Exterior Entry, Finished, Full, Walk-Out To Grade |
| AMENITIES | |
| APPLIANCES | Built-In Range, Built-In Refrigerator, Central Air Conditioner, Dishwasher, Double Oven, Dryer, Garage Control(s), Garburator, Gas Cooktop, Humidifier, Microwave, Trash Compactor, Washer, Water Softener |
| COOLING | Central Air |
| FIREPLACE | Gas |
| FLOORING | Carpet, Hardwood, Marble, Tile |
| HEATING | Forced Air, Natural Gas |
| LAUNDRY | Main Level |
| LOT FEATURES | Cul-De-Sac, Irregular Lot, Landscaped, Treed, Underground Sprinklers |
| PARKING | 220 Volt Wiring, Insulated, Triple Garage Attached |
| RESTRICTIONS | Easement Registered On Title, Restrictive Covenant, Utility Right Of Way |
| ROOF | Asphalt Shingle |
| TITLE | Fee Simple |
| BROKER | CIR Realty |
| ROOMS | DIMENSIONS (m) | LEVEL |
|---|---|---|
| 3pc Bathroom | 6`4" x 13`0" | Basement |
| Game Room | 12`4" x 32`9" | Basement |
| Media Room | 11`3" x 12`8" | Basement |
| Bedroom | 10`0" x 13`8" | Basement |
| Furnace/Utility Room | 13`0" x 19`0" | Basement |
| 2pc Bathroom | 4`10" x 9`1" | Main |
| Entrance | 8`1" x 8`8" | Main |
| Living Room | 11`2" x 14`5" | Main |
| Dining Room | 10`4" x 13`5" | Main |
| Kitchen | 12`10" x 13`1" | Main |
| Breakfast Nook | 8`10" x 9`5" | Main |
| Family Room | 14`0" x 15`2" | Main |
| Office | 10`2" x 12`8" | Main |
| Laundry | 7`9" x 9`1" | Main |
| Bedroom - Primary | 13`3" x 34`0" | Upper |
| Bedroom | 11`3" x 11`8" | Upper |
| Bedroom | 9`5" x 11`3" | Upper |
| 4pc Ensuite bath | 9`4" x 11`4" | Upper |
| 4pc Bathroom | 6`0" x 7`8" | Upper |

