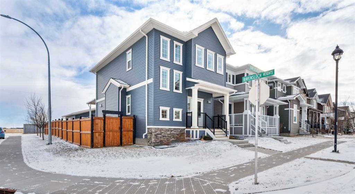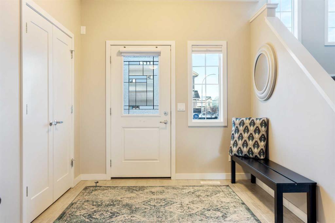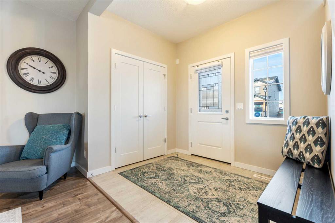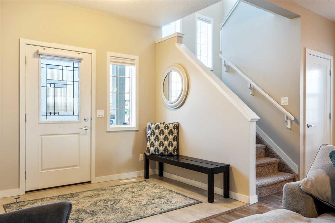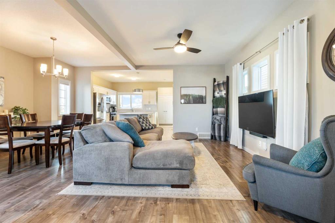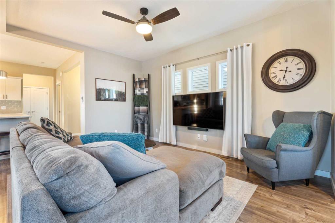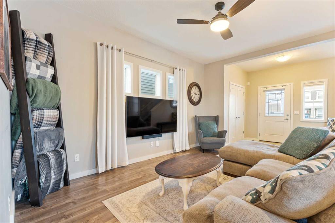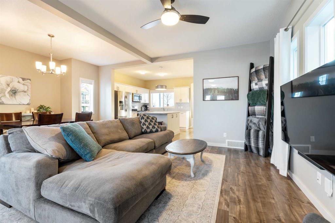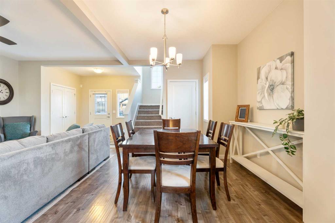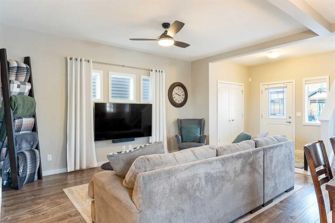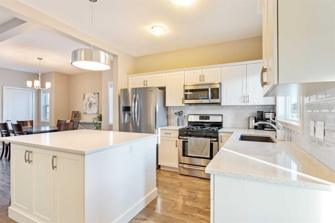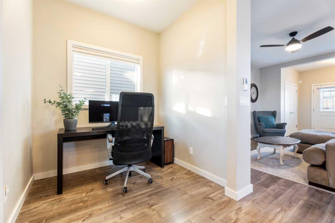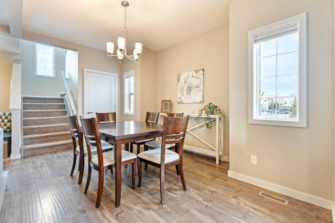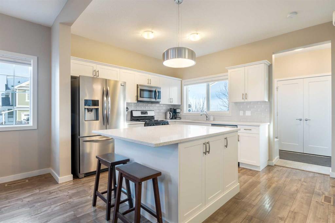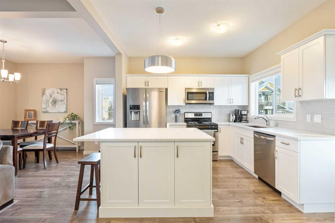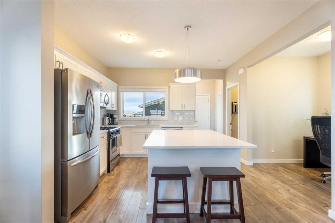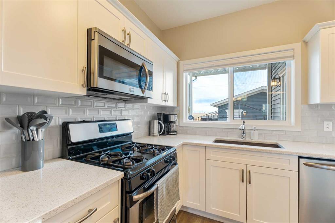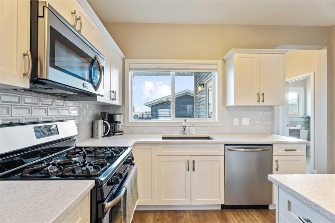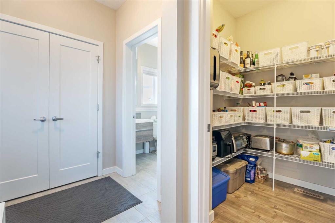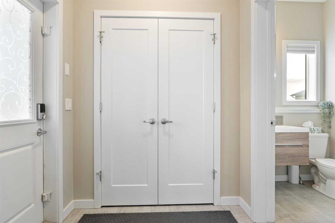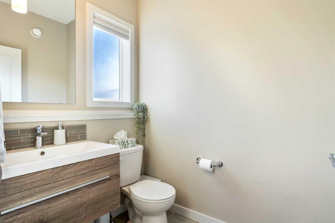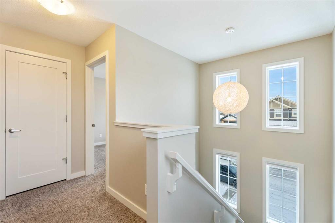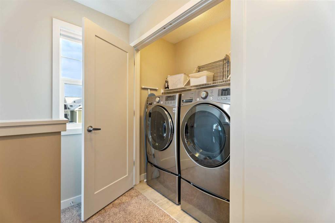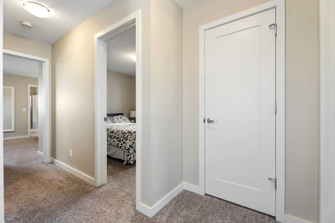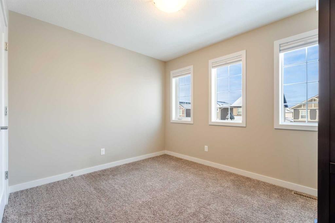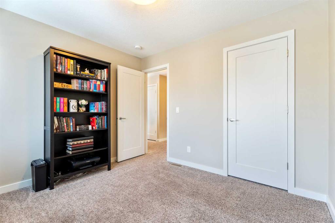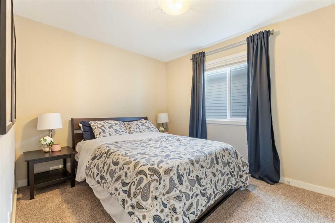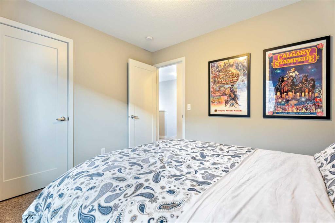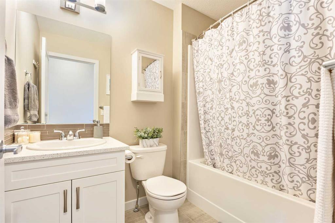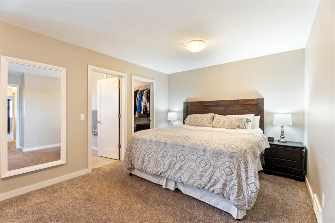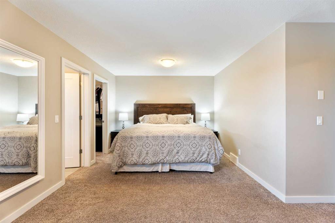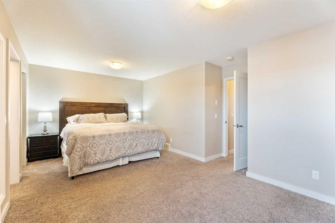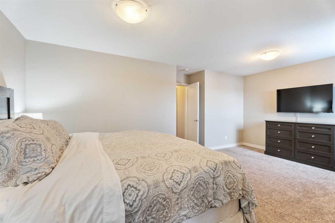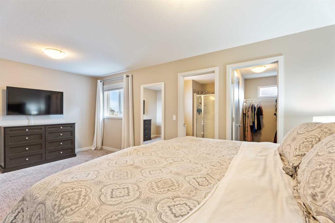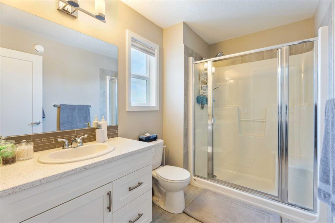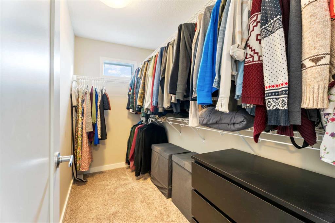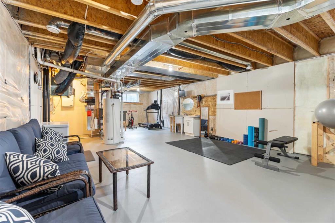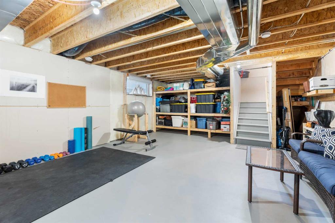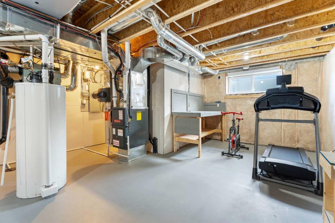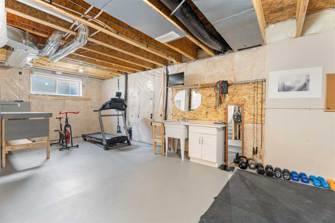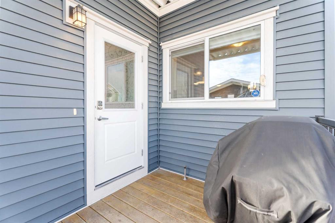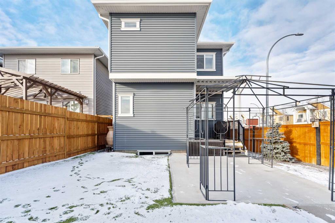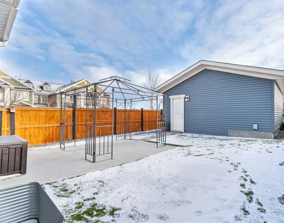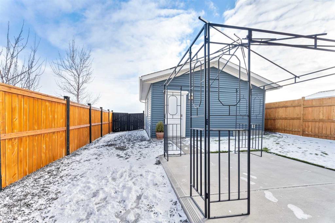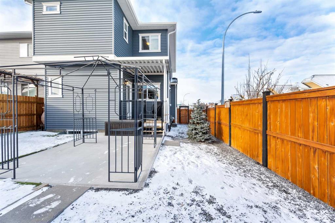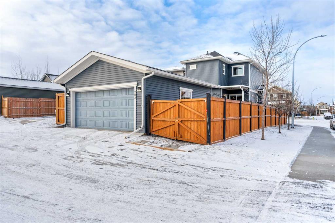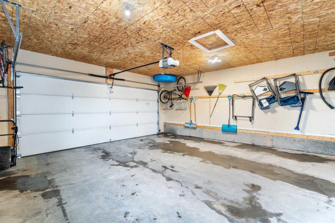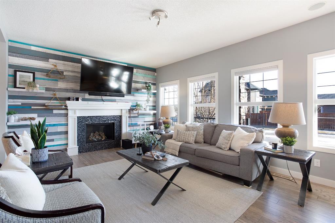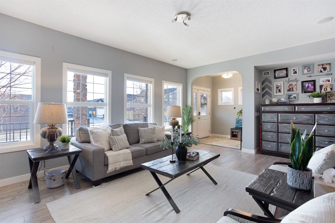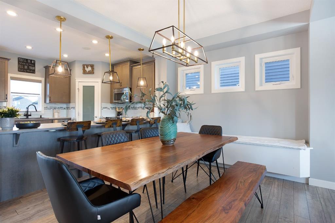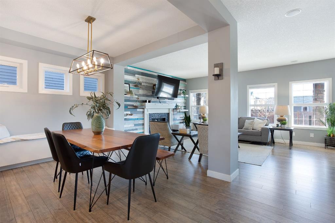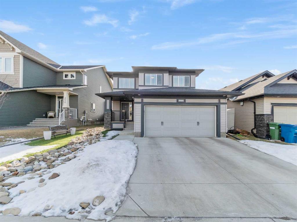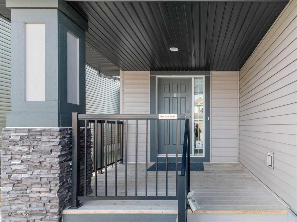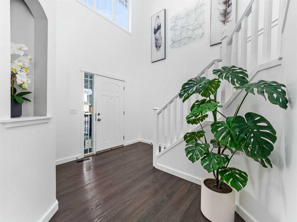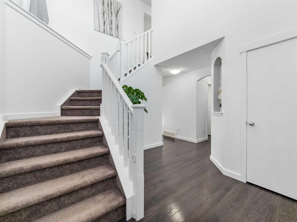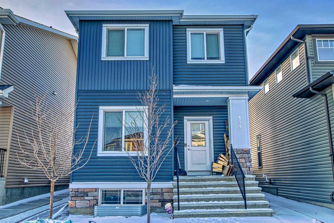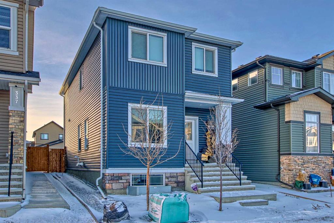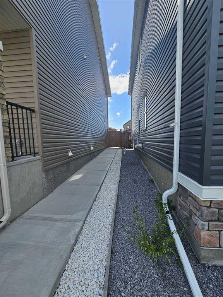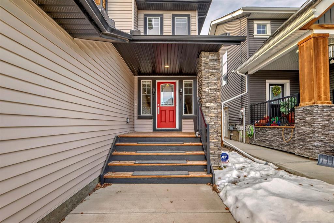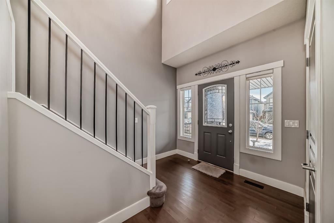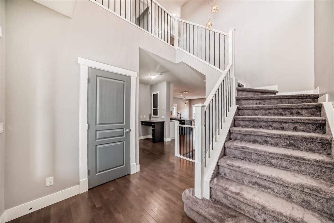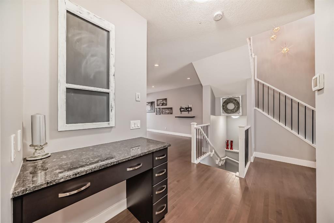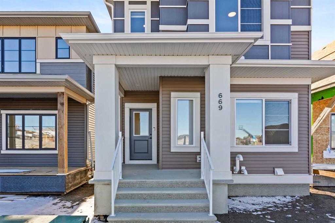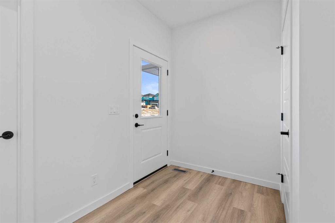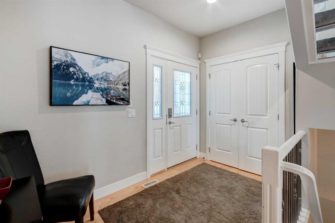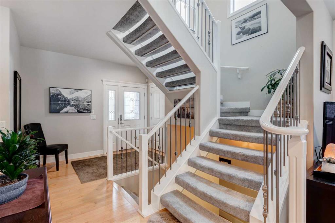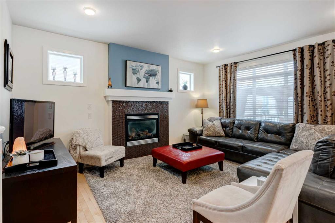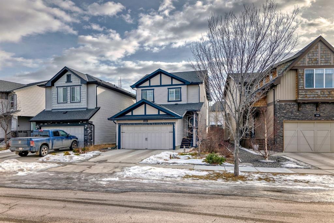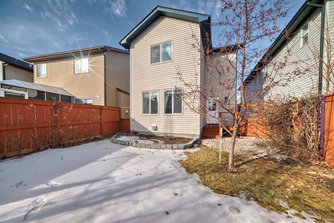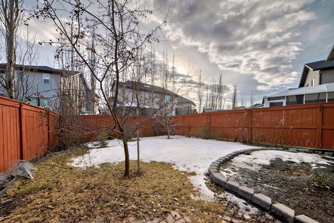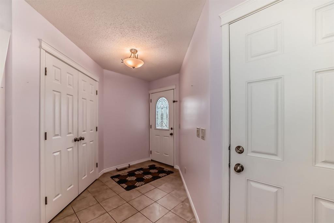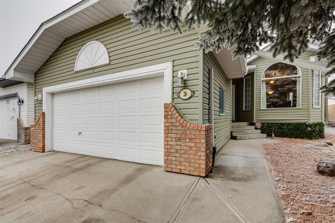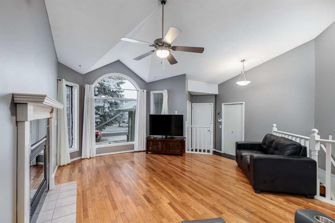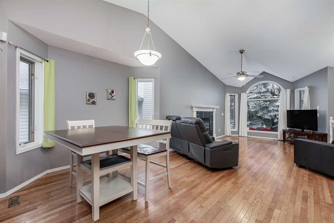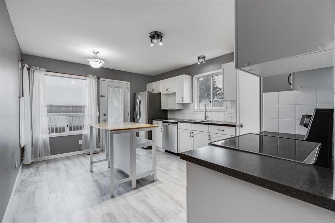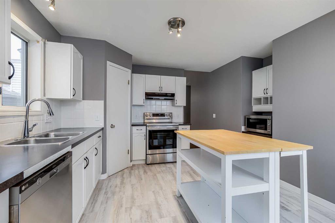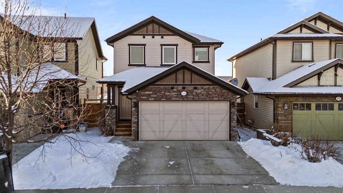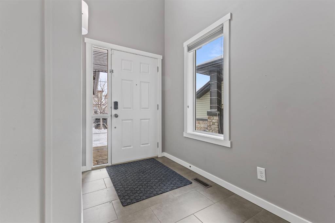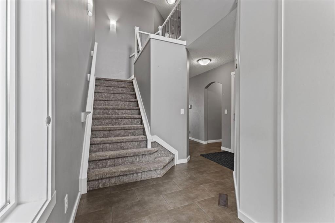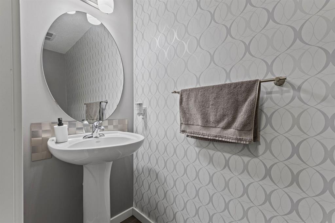202 Ravensmoor Link SE
Airdrie T4A0J8
MLS® Number: A2189380
$ 620,000
3
BEDROOMS
2 + 1
BATHROOMS
1,709
SQUARE FEET
2016
YEAR BUILT
OPEN HOUSES : Saturday Feb 8th 1-4pm and Sunday Feb 9th 2-4pm. Welcome to 202 Ravensmoor Link SE, a beautifully designed 2016 McKee-built home offering 1,708 sq. ft. of functional living space, situated on a large corner lot with no neighbors behind—just serene farmland views. Step into the spacious main entrance, featuring a large front foyer with an oversized closet for all your storage needs. This meticulously maintained property boasts a bright and open main floor, complete with 9-ft. ceilings, central air conditioning, a flex room/office den, a bathroom, and a spacious kitchen outfitted with stainless steel appliances, quartz countertops, a large walk-in pantry, and a generous kitchen island—perfect for hosting and everyday convenience. The thoughtful design continues with a back entrance to the backyard, which also includes a generously sized closet. Upstairs, you'll find a 4-piece bathroom and three well-appointed bedrooms, including a spacious primary suite with a walk-in closet and a 3-piece ensuite. The upper-level laundry room adds practicality to your daily routine. The exterior is equally impressive, featuring a low-maintenance yard, perfect for those who want to enjoy their outdoor space without the hassle of upkeep. The backyard includes an oversized garage, providing ample space for vehicles, storage, and workspace. Additionally, a designated gravel area can be used as a dog run, making it ideal for pet owners. Located just minutes from a K-8 elementary school, grocery stores, yoga studios, restaurants, green spaces, and walking paths, this home is in a prime location. The unfinished basement offers endless possibilities—whether you envision a home gym, theater room, additional bedrooms, or a personal retreat, this space can be tailored to suit your needs. Enjoy the convenience of being close to Genesis Place, Airdrie’s premier recreation facility, offering a pool, fitness center, hockey arena, and more. Plus, you're just 10 minutes from CrossIron Mills and Costco for all your shopping needs. Don’t miss out on this fantastic opportunity—schedule your viewing today!
| COMMUNITY | Ravenswood |
| PROPERTY TYPE | Detached |
| BUILDING TYPE | House |
| STYLE | 2 Storey |
| YEAR BUILT | 2016 |
| SQUARE FOOTAGE | 1,709 |
| BEDROOMS | 3 |
| BATHROOMS | 3.00 |
| BASEMENT | Full, Unfinished |
| AMENITIES | |
| APPLIANCES | Convection Oven, Dishwasher, Gas Oven, Gas Stove, Microwave Hood Fan, Refrigerator, Washer/Dryer, Window Coverings |
| COOLING | Central Air |
| FIREPLACE | N/A |
| FLOORING | Ceramic Tile, Laminate, Tile |
| HEATING | Forced Air, Natural Gas |
| LAUNDRY | Electric Dryer Hookup, Upper Level, Washer Hookup |
| LOT FEATURES | Back Lane, Back Yard, Backs on to Park/Green Space, Corner Lot, Dog Run Fenced In, Desert Back, Gazebo, Front Yard, Lawn, Low Maintenance Landscape, No Neighbours Behind, Landscaped, Private, Rectangular Lot |
| PARKING | Double Garage Detached, Off Street, On Street, RV Access/Parking |
| RESTRICTIONS | None Known |
| ROOF | Shingle |
| TITLE | Fee Simple |
| BROKER | CIR Realty |
| ROOMS | DIMENSIONS (m) | LEVEL |
|---|---|---|
| Game Room | 19`4" x 23`3" | Basement |
| 2pc Bathroom | 5`0" x 5`11" | Main |
| Dining Room | 9`8" x 15`1" | Main |
| Foyer | 8`8" x 6`4" | Main |
| Kitchen | 12`7" x 10`7" | Main |
| Living Room | 11`0" x 15`1" | Main |
| Mud Room | 6`0" x 5`1" | Main |
| Office | 5`11" x 7`0" | Main |
| Pantry | 6`0" x 4`8" | Main |
| 3pc Ensuite bath | 6`2" x 9`6" | Second |
| 4pc Bathroom | 5`6" x 7`10" | Second |
| Bedroom | 10`10" x 9`5" | Second |
| Bedroom | 9`6" x 11`2" | Second |
| Laundry | 5`6" x 2`10" | Second |
| Bedroom - Primary | 19`0" x 13`5" | Second |
| Walk-In Closet | 5`0" x 9`8" | Second |


