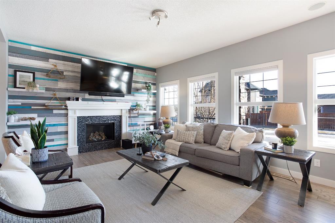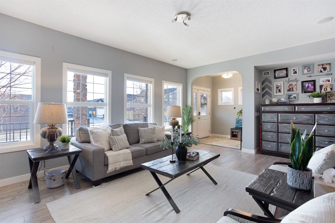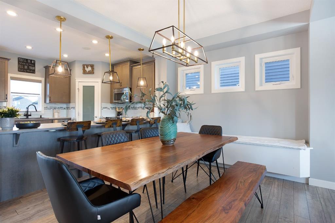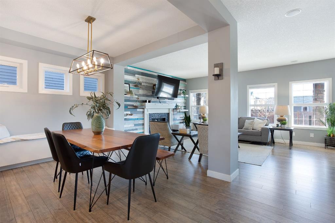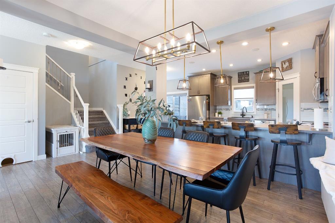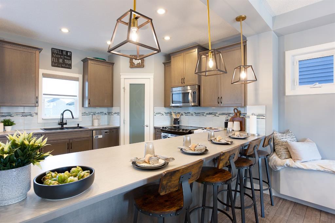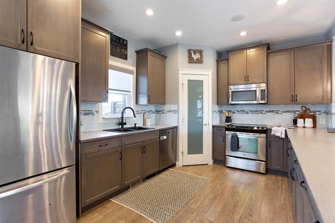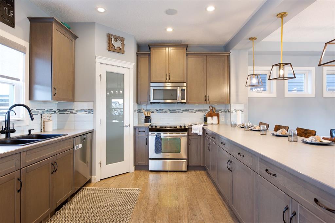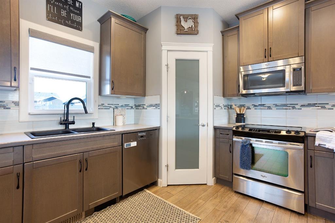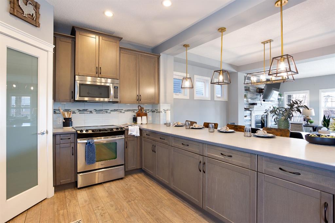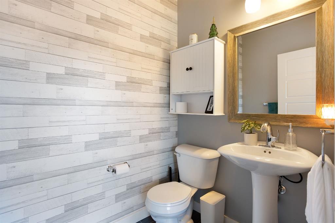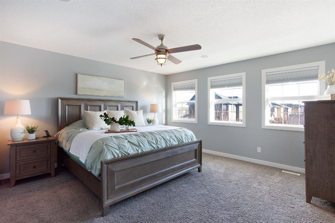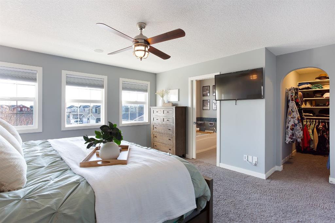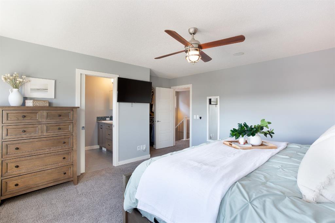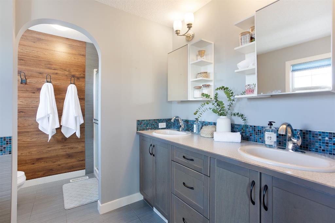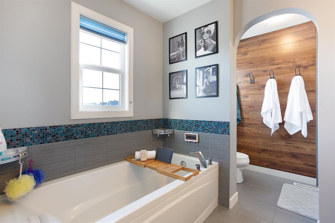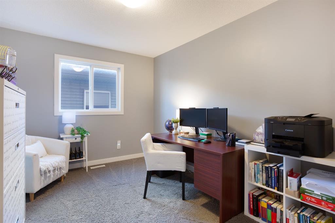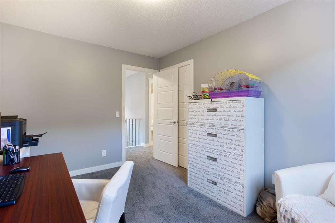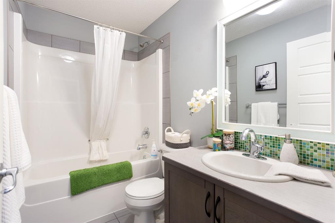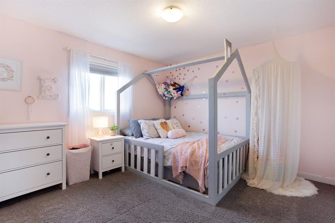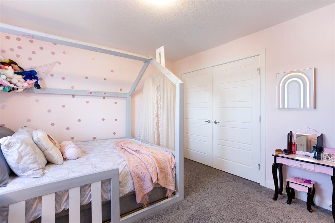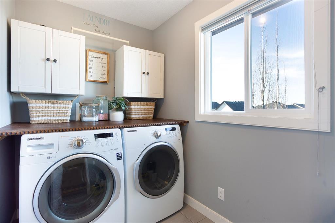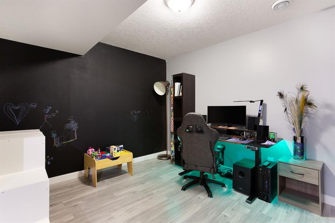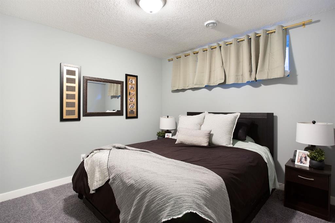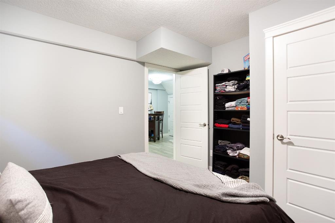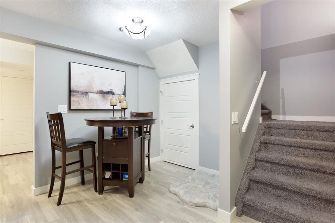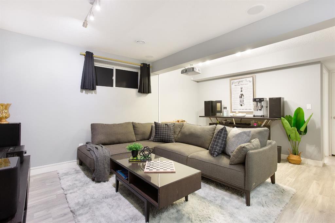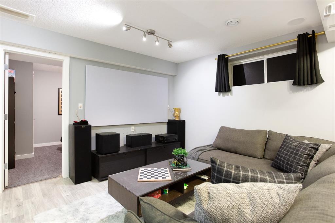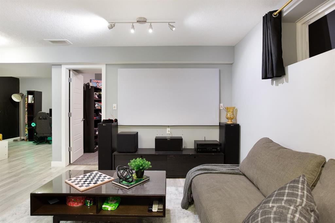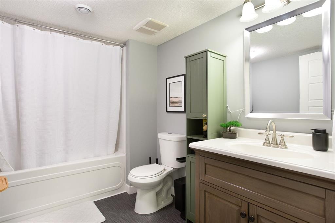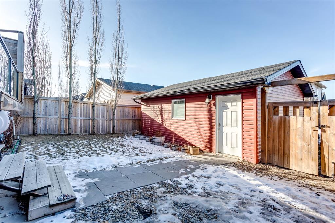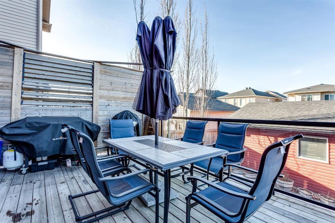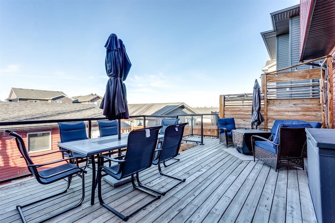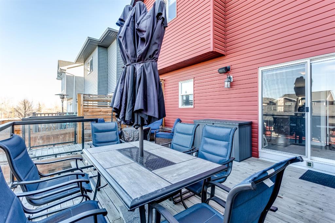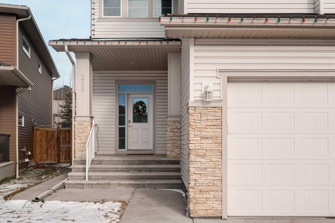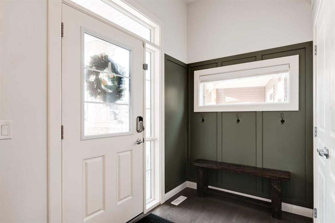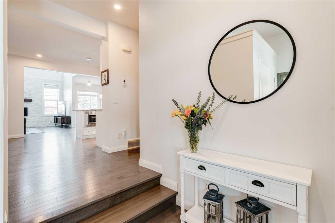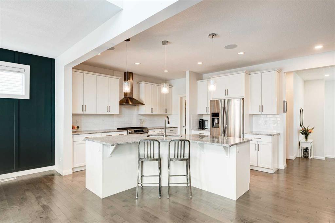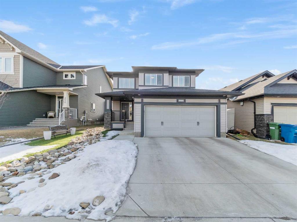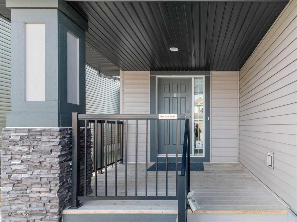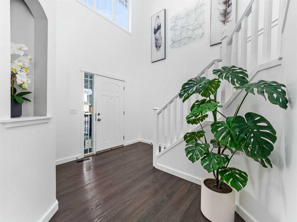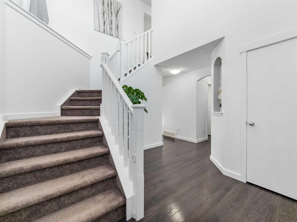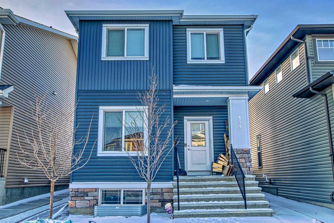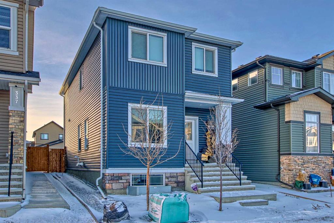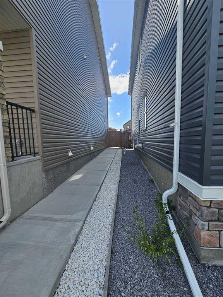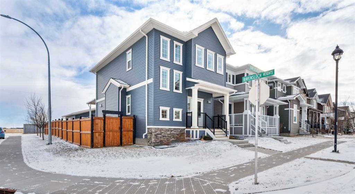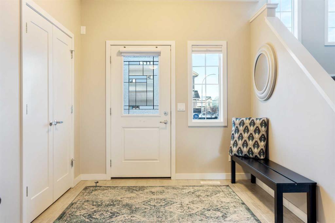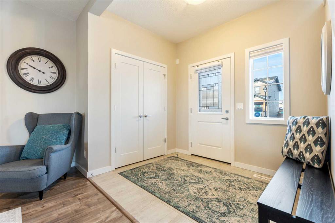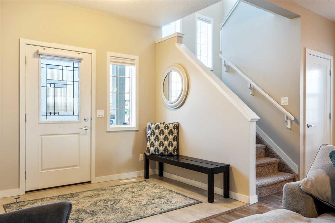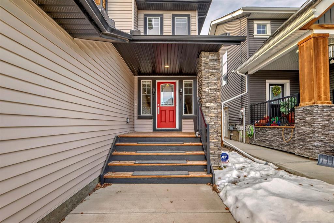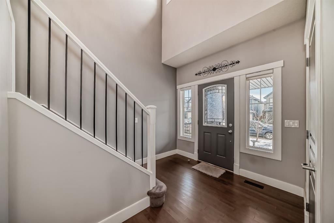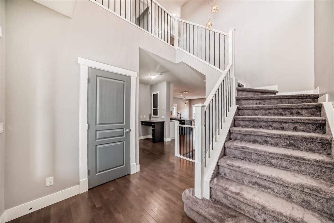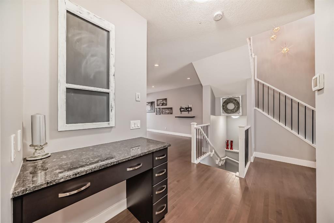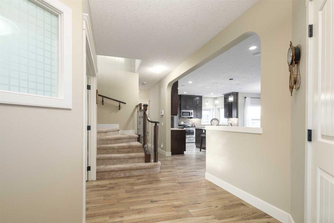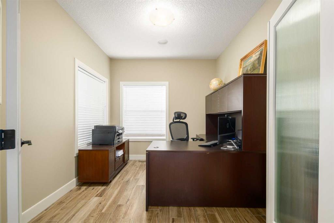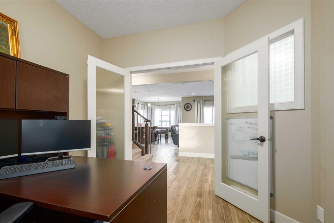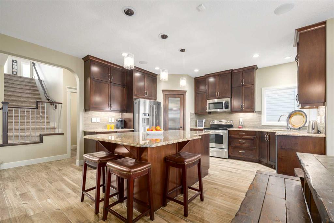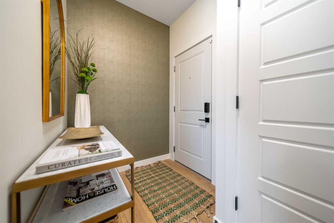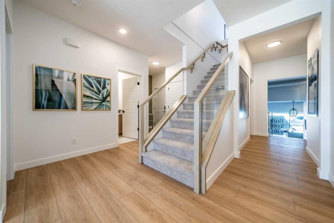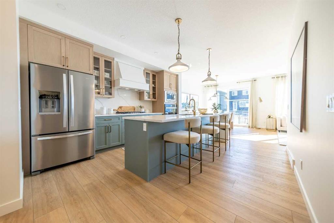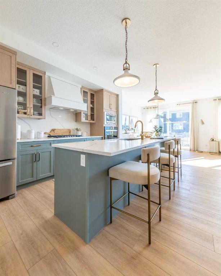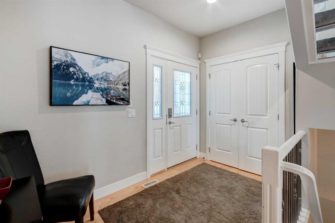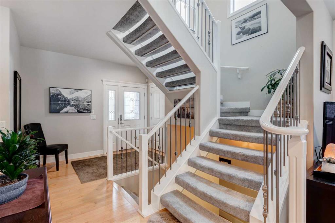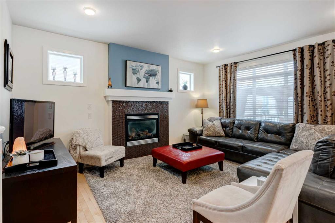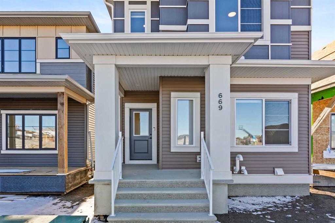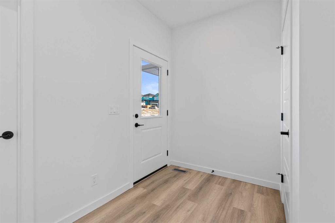12 Ravenskirk Heath SE
Airdrie T4A 0K7
MLS® Number: A2186203
$ 699,900
4
BEDROOMS
3 + 1
BATHROOMS
1,952
SQUARE FEET
2012
YEAR BUILT
Welcome to 12 Ravenskirk Heath, a stunning custom-built two-story home nestled in the serene community of Ravenswood. Offering 2,760 sq. ft. of thoughtfully designed living space, this home is ideally located near schools, shopping amenities, CrossIron Mills, and Deerfoot Trail for effortless commuting. Step inside to a bright and welcoming main floor featuring a cozy gas fireplace in the living room. The kitchen boasts a wrap-around island with an eating bar, providing ample counter space for cooking and entertaining. The open-concept design flows seamlessly into the dining area, while a convenient two-piece bathroom completes the main floor. Upstairs, the spacious primary bedroom offers a tranquil retreat with a luxurious four-piece ensuite, including a relaxing soaker tub. Two additional well-sized bedrooms, another four-piece bathroom, and an upper-level laundry room add practicality and comfort. The fully finished basement extends your living space with a recreation room or second living area, a fourth bedroom, and another four-piece bathroom. Plus, enjoy the flexibility of an additional home office or home gym space, perfect for working from home or staying active. Outside, you’ll love the large deck, ideal for hosting guests or relaxing, and a well-sized backyard with plenty of room for outdoor activities. A double detached garage completes this incredible home. Don’t miss your chance to own this beautiful custom-built property in Ravenswood. Schedule your viewing today!
| COMMUNITY | Ravenswood |
| PROPERTY TYPE | Detached |
| BUILDING TYPE | House |
| STYLE | 2 Storey |
| YEAR BUILT | 2012 |
| SQUARE FOOTAGE | 1,952 |
| BEDROOMS | 4 |
| BATHROOMS | 4.00 |
| BASEMENT | Finished, Full |
| AMENITIES | |
| APPLIANCES | Central Air Conditioner, Dishwasher, Dryer, Electric Range, Garage Control(s), Garburator, Refrigerator, Washer, Window Coverings |
| COOLING | Central Air |
| FIREPLACE | Gas |
| FLOORING | Carpet, Laminate, Tile |
| HEATING | High Efficiency, Fireplace(s) |
| LAUNDRY | Upper Level |
| LOT FEATURES | Back Lane, Back Yard, Front Yard, Landscaped, Lawn, Low Maintenance Landscape, Rectangular Lot, Street Lighting |
| PARKING | Double Garage Detached, Garage Faces Rear, On Street |
| RESTRICTIONS | Airspace Restriction, Restrictive Covenant |
| ROOF | Asphalt Shingle |
| TITLE | Fee Simple |
| BROKER | CIR Realty |
| ROOMS | DIMENSIONS (m) | LEVEL |
|---|---|---|
| Game Room | 37`6" x 33`4" | Basement |
| Living Room | 54`5" x 38`10" | Basement |
| Dining Room | 25`8" x 22`5" | Basement |
| Bedroom | 38`10" x 33`8" | Basement |
| 4pc Bathroom | 32`10" x 21`1" | Basement |
| 2pc Bathroom | 20`3" x 2`6" | Main |
| Kitchen | 58`10" x 39`4" | Main |
| Dining Room | 41`0" x 34`2" | Main |
| Living Room | 60`5" x 42`8" | Main |
| Walk-In Closet | 27`4" x 15`4" | Upper |
| Laundry | 26`3" x 18`1" | Upper |
| Bedroom - Primary | 50`4" x 45`8" | Upper |
| Bedroom | 40`9" x 38`0" | Upper |
| Bedroom | 40`9" x 30`11" | Upper |
| 4pc Bathroom | 27`4" x 16`2" | Upper |
| 5pc Ensuite bath | 34`5" x 29`9" | Upper |


