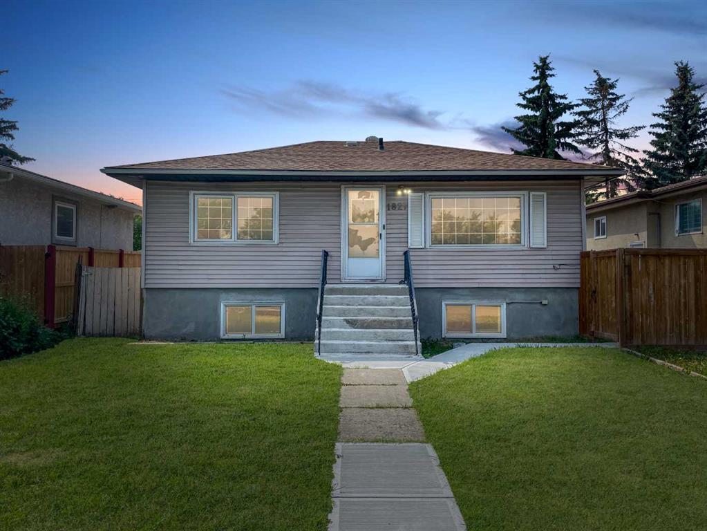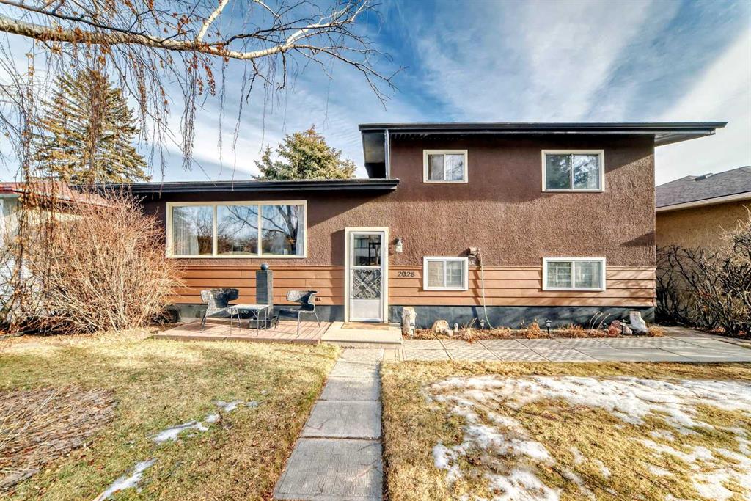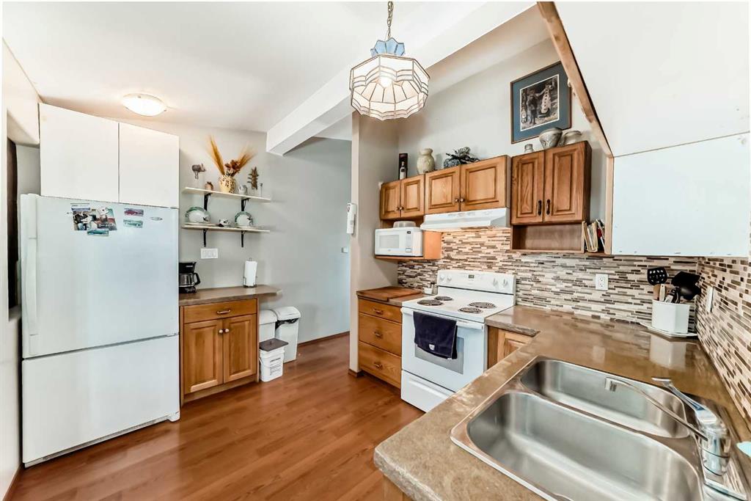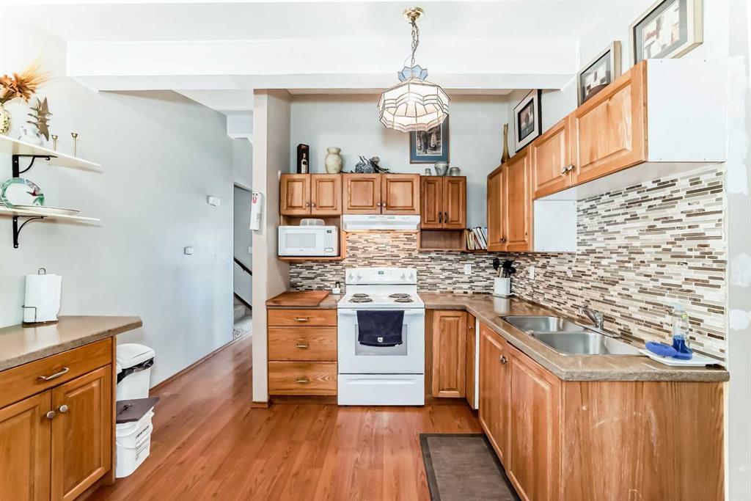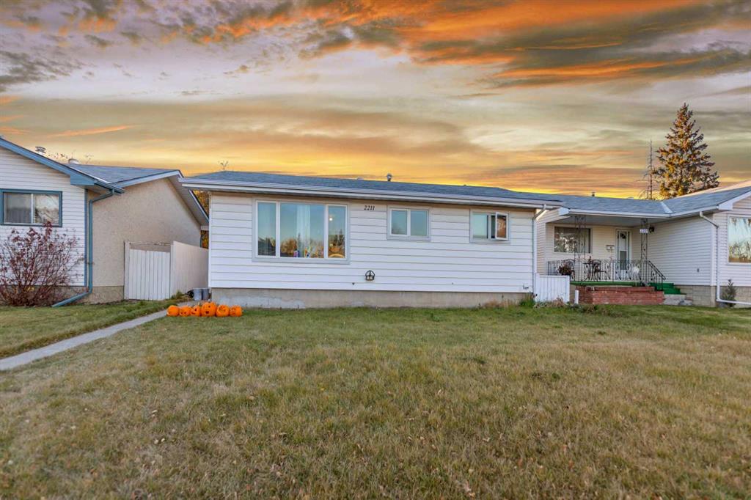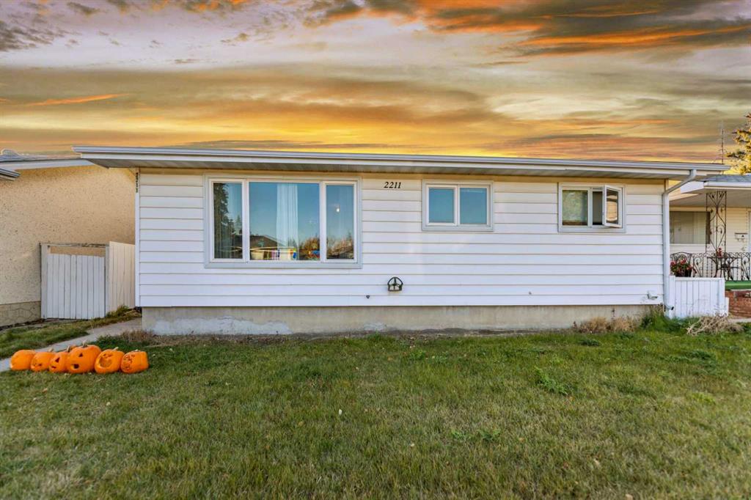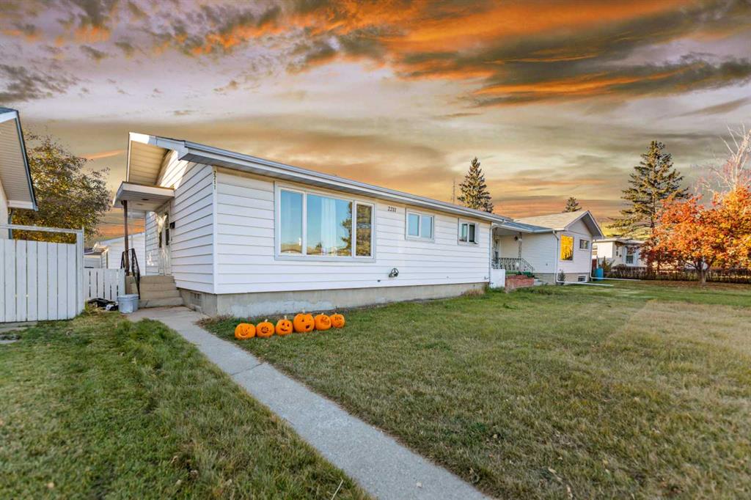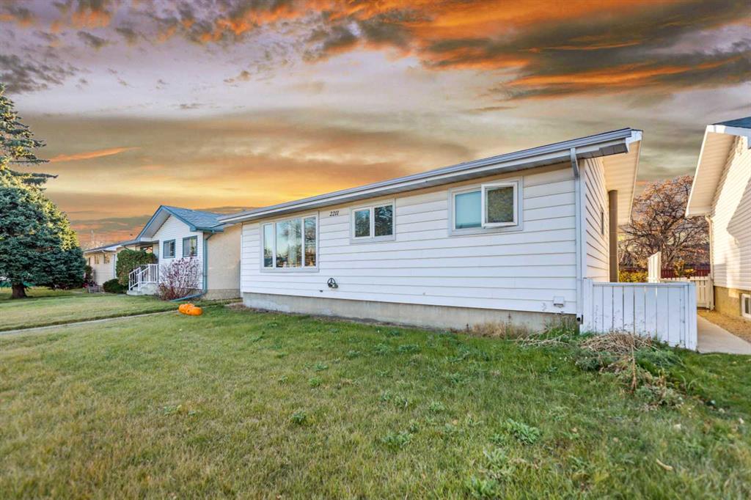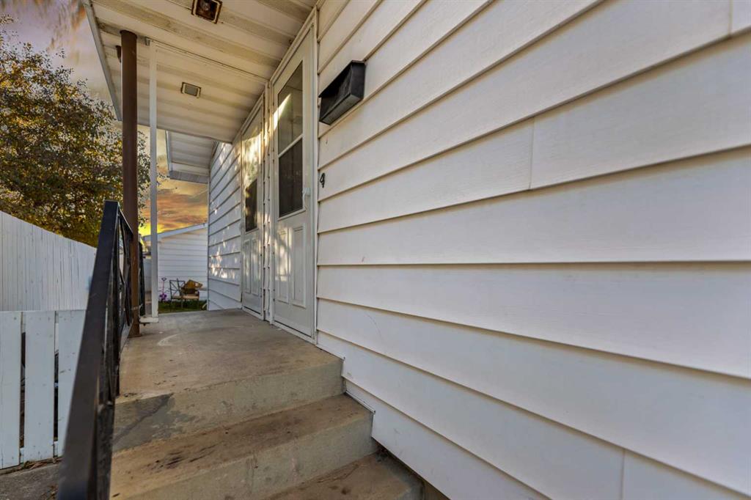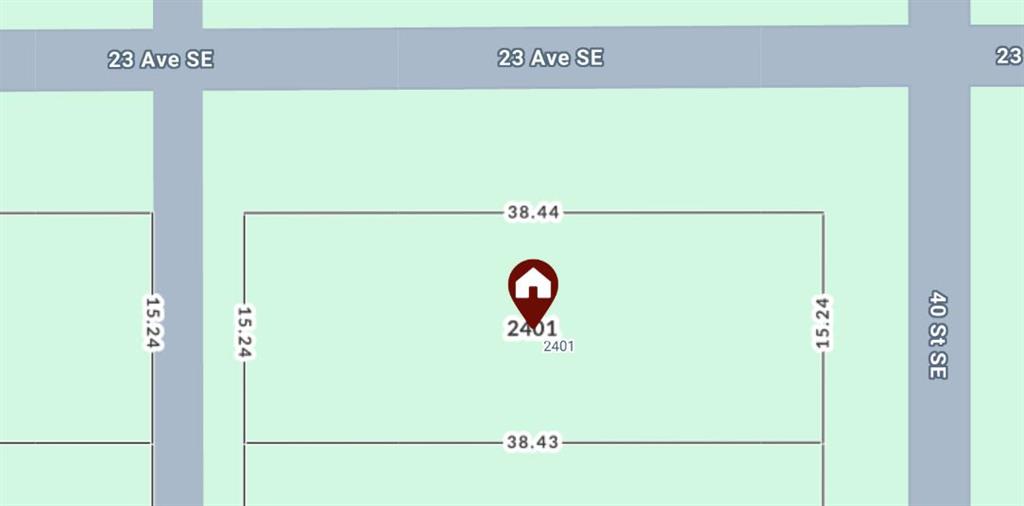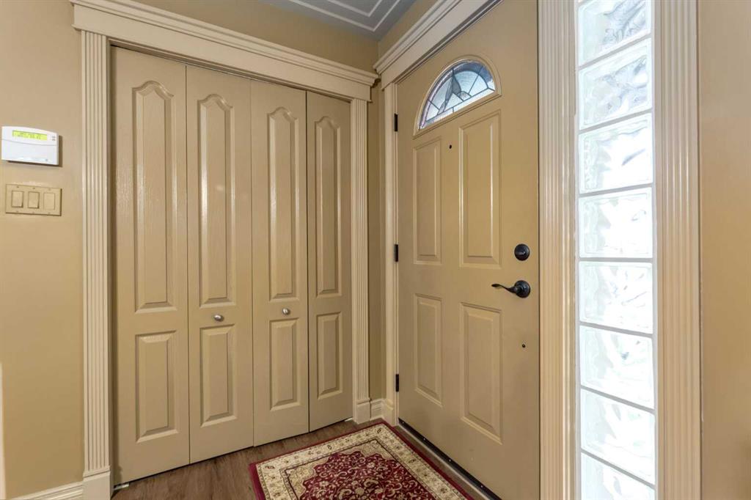2001 41 Street SE
Calgary T2B1C5
MLS® Number: A2204066
$ 600,000
5
BEDROOMS
2 + 0
BATHROOMS
1962
YEAR BUILT
Great Investment Opportunity for Redevelopment. Situated on a 50’x122’ corner lot zoned R-CG, this renovated 5-bedroom home offers incredible potential for redevelopment or as a great long-term investment. This property is loaded with upgrades and move-in ready for new owners. Key Features: 5 Bedrooms – 3 large bedrooms on the main and upper levels. 2 Kitchens – Beautifully renovated kitchens (2020) upstairs and downstairs. Separate Illegal Suite – Lower level with a walk-up entrance featuring 2 bedrooms, a 3-piece bathroom, and separate laundry – perfect for rental income potential. Recent Upgrades – Vinyl windows, high-efficiency furnace (2012), roof and eaves-trough (2016), and new vinyl flooring throughout. Spacious Layout – Enjoy a massive living room, open-concept kitchen/dining area, and private laundry on the main and upper levels. Prime Location – Centrally located, just steps away from grocery stores, schools, and major transit routes. Perfect for families, renters, or future redevelopment. This property offers the best of both worlds: a solid, updated home with great holding value and the potential for future growth and development. A must-see for investors or homeowners looking for an exceptional location with long-term value.
| COMMUNITY | Forest Lawn |
| PROPERTY TYPE | Detached |
| BUILDING TYPE | House |
| STYLE | 4 Level Split |
| YEAR BUILT | 1962 |
| SQUARE FOOTAGE | 1,505 |
| BEDROOMS | 5 |
| BATHROOMS | 2.00 |
| BASEMENT | Separate/Exterior Entry, Full, Suite |
| AMENITIES | |
| APPLIANCES | Dishwasher, Dryer, Electric Stove, ENERGY STAR Qualified Refrigerator, Range Hood, Refrigerator, Stove(s), Washer, Washer/Dryer Stacked, Window Coverings |
| COOLING | None |
| FIREPLACE | N/A |
| FLOORING | Laminate, Tile, Vinyl |
| HEATING | Forced Air, Natural Gas |
| LAUNDRY | Lower Level, Main Level, Multiple Locations |
| LOT FEATURES | Back Lane, Low Maintenance Landscape, Rectangular Lot |
| PARKING | Alley Access, Double Garage Detached |
| RESTRICTIONS | None Known |
| ROOF | Asphalt Shingle |
| TITLE | Fee Simple |
| BROKER | Synterra Realty |
| ROOMS | DIMENSIONS (m) | LEVEL |
|---|---|---|
| 4pc Bathroom | Main | |
| Laundry | Main | |
| Bedroom | 14`10" x 9`11" | Main |
| Bedroom - Primary | 14`10" x 9`11" | Main |
| Living Room | 20`5" x 17`10" | Main |
| Bedroom | 13`2" x 12`4" | Second |
| Kitchen With Eating Area | 22`3" x 15`5" | Second |
| Kitchen With Eating Area | 19`1" x 17`3" | Suite |
| Bedroom | 12`0" x 9`2" | Suite |
| Bedroom | 11`8" x 9`3" | Suite |
| 3pc Bathroom | Suite | |
| Laundry | Suite |





























