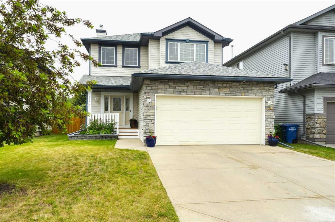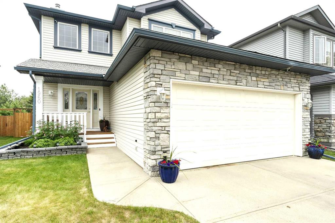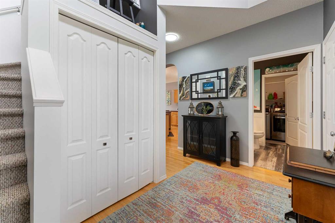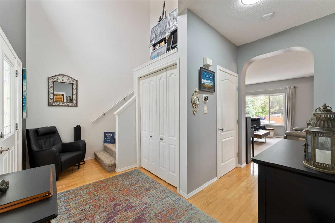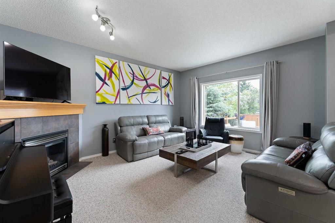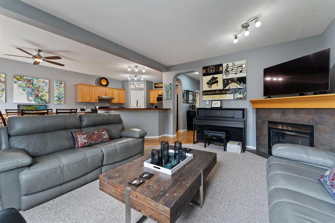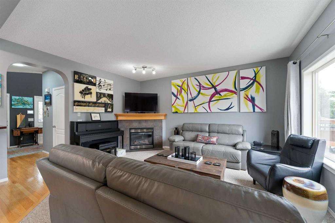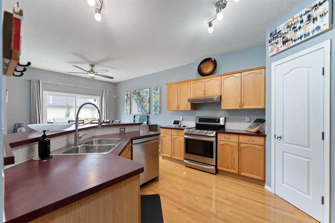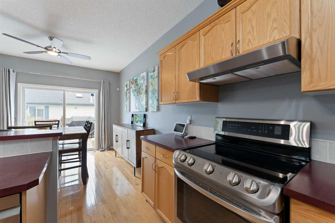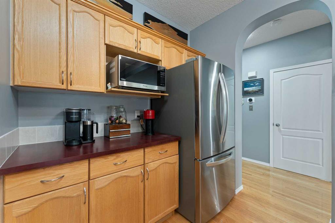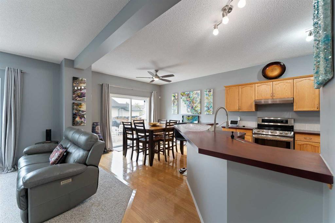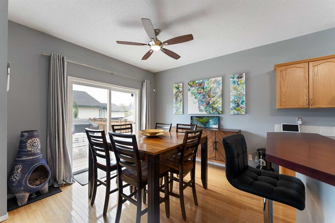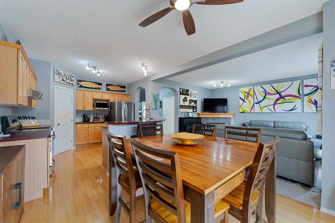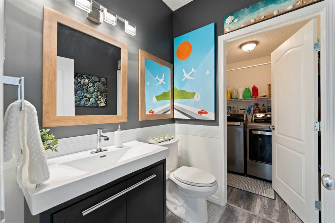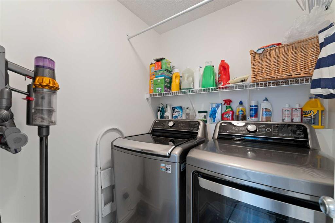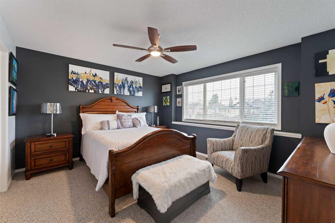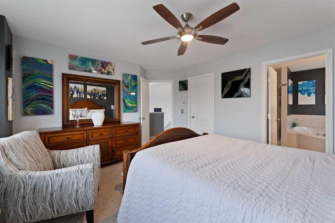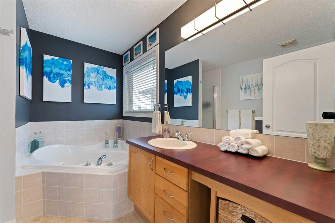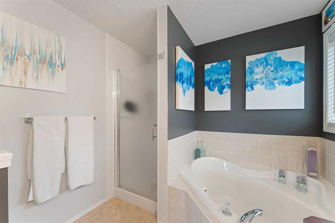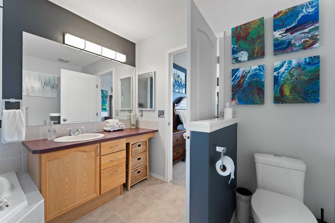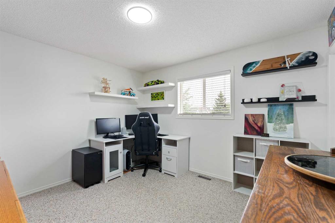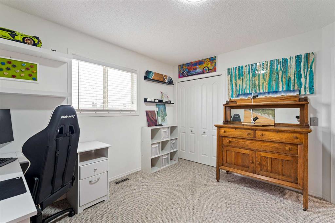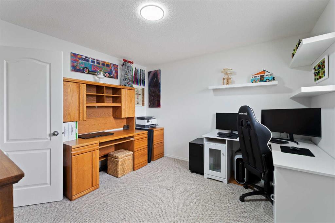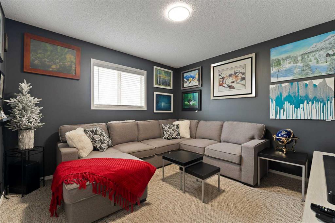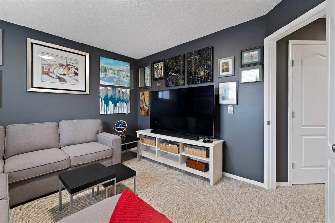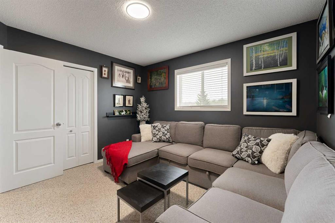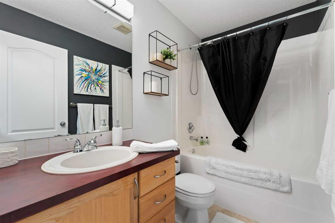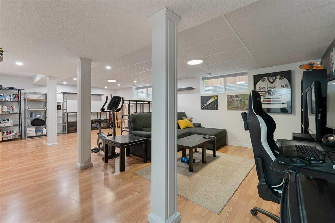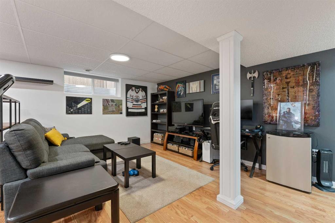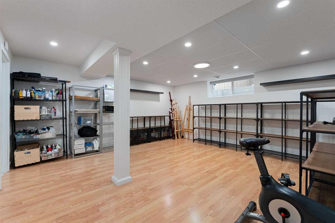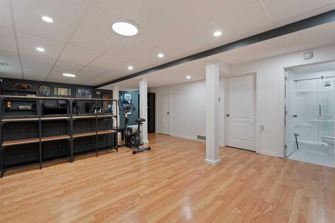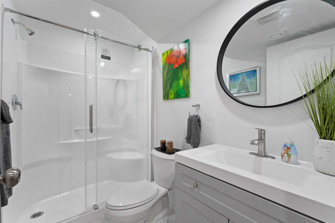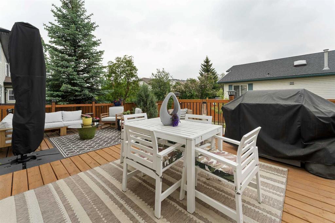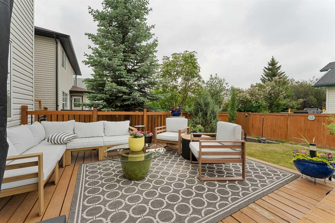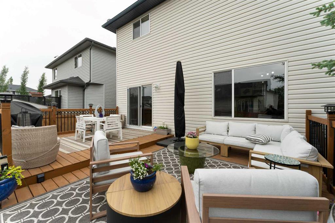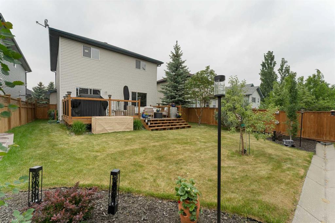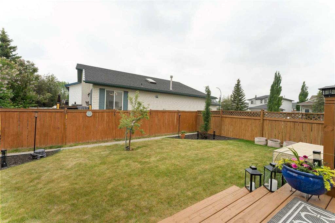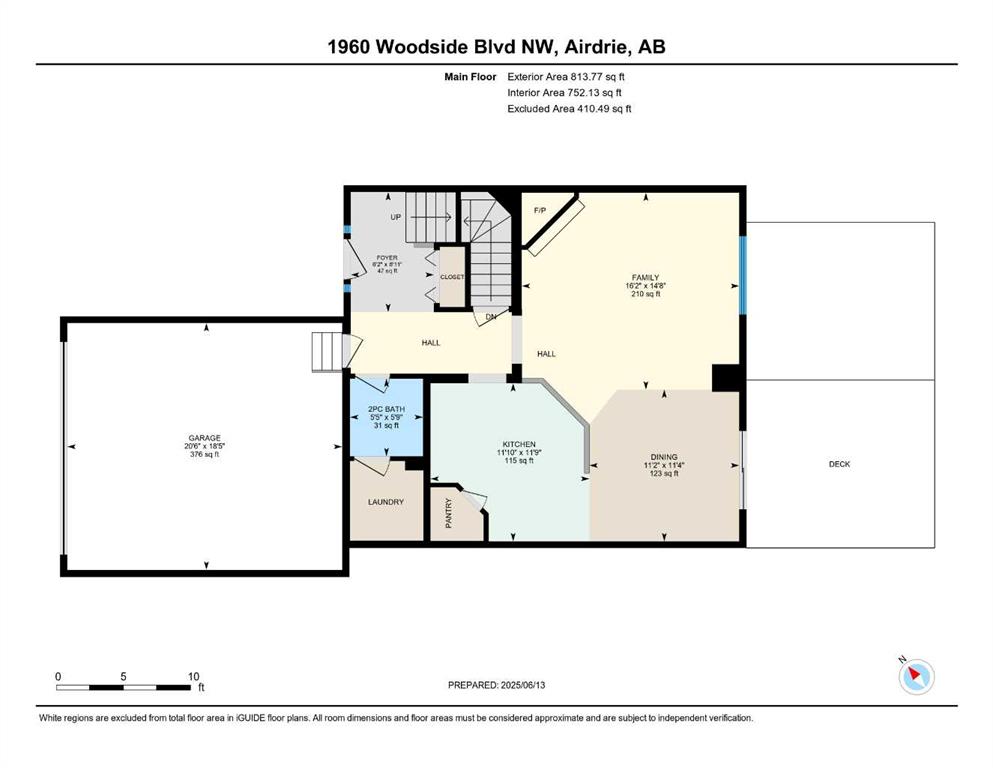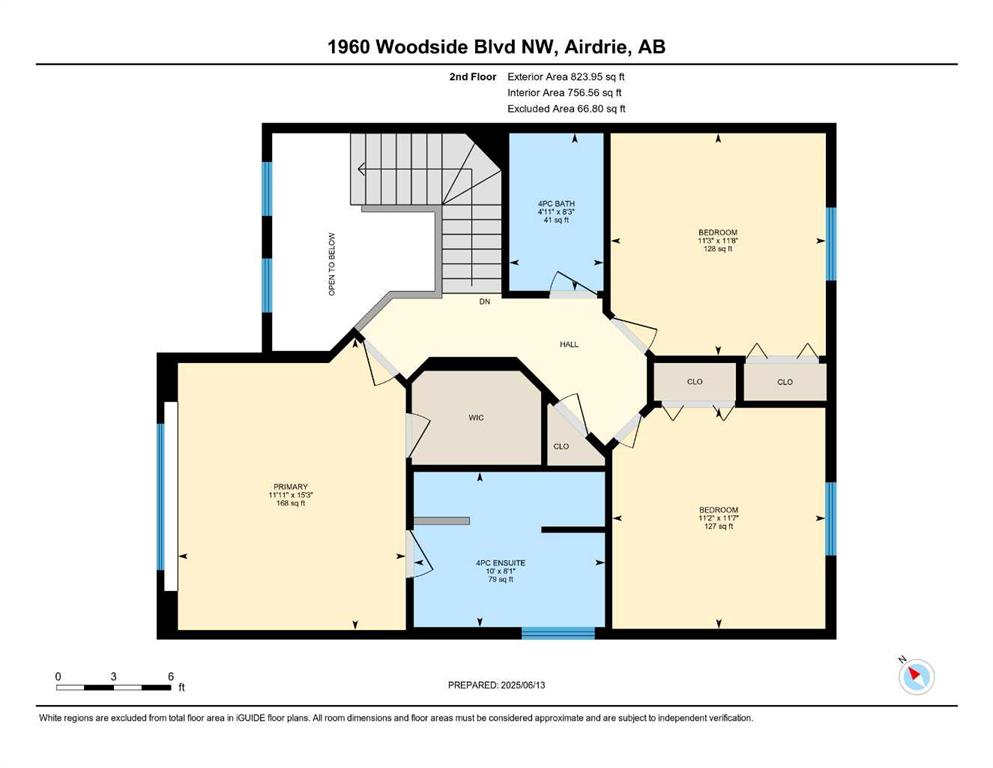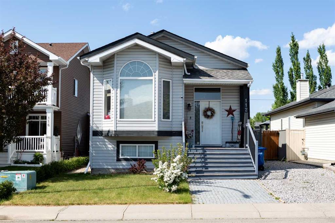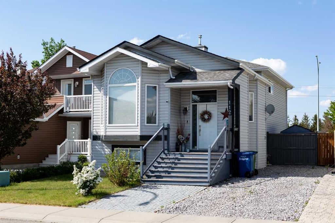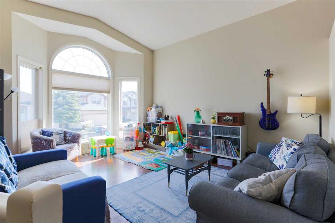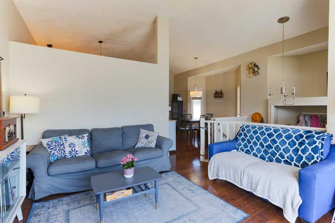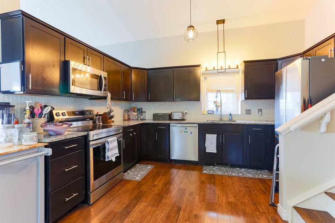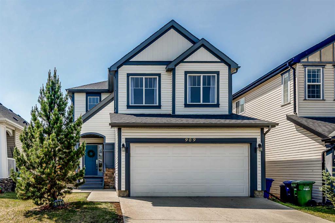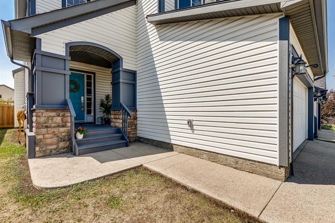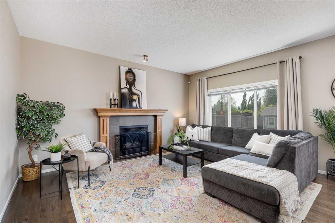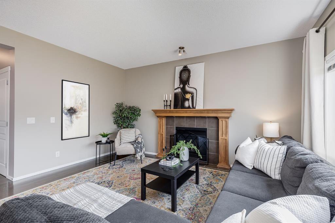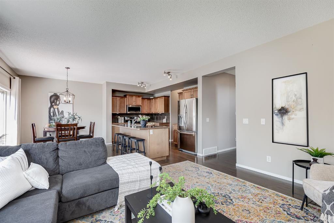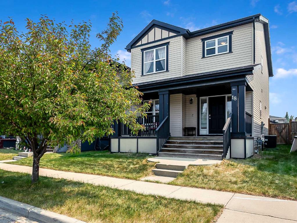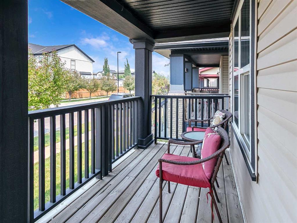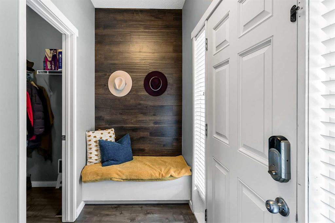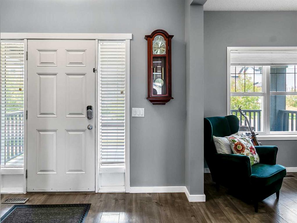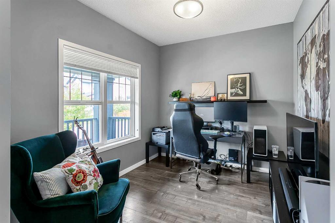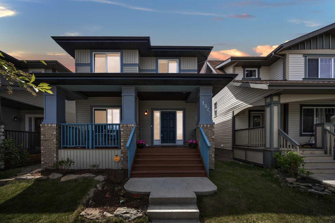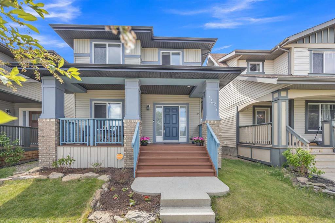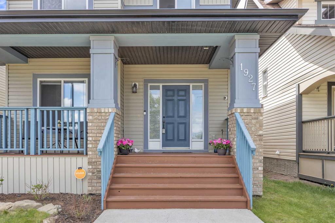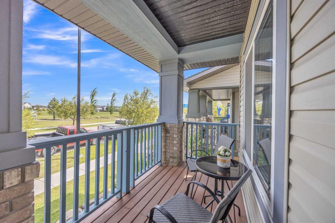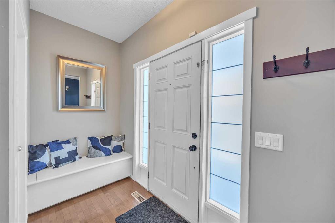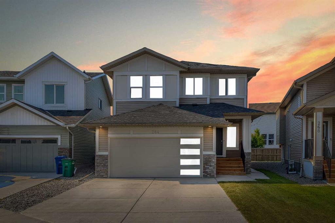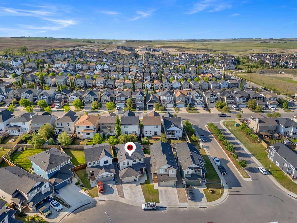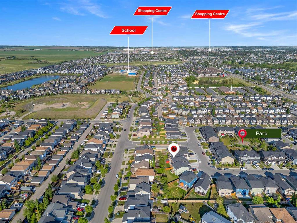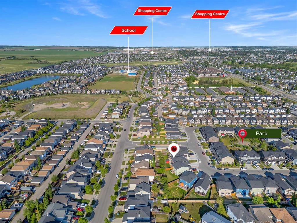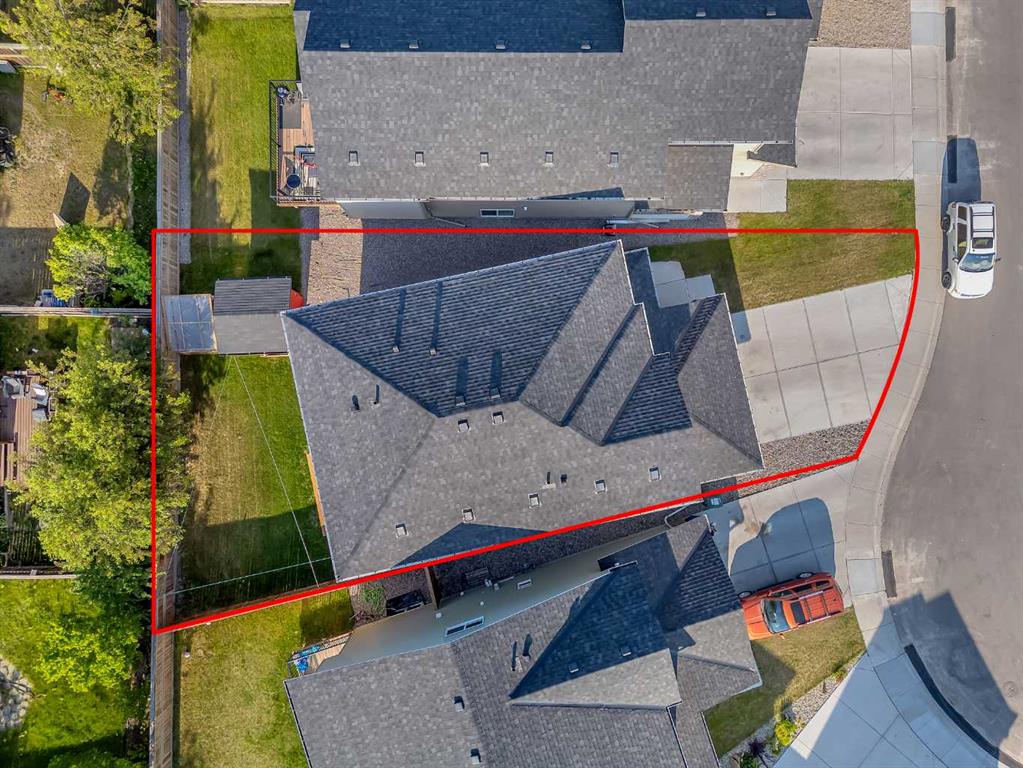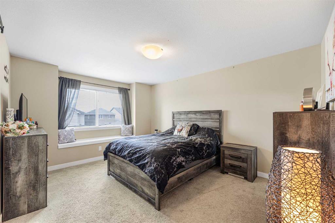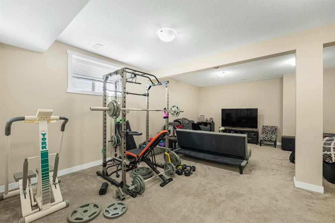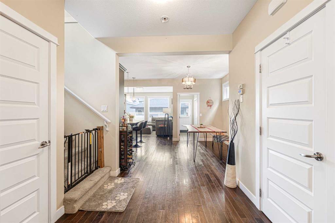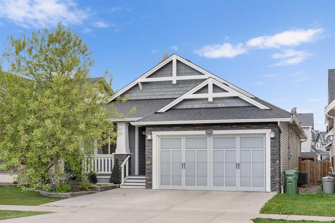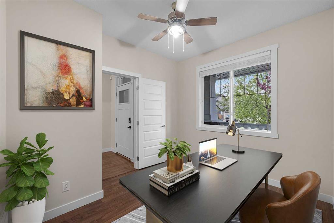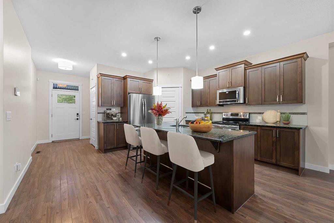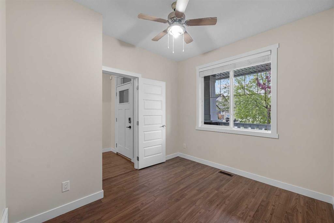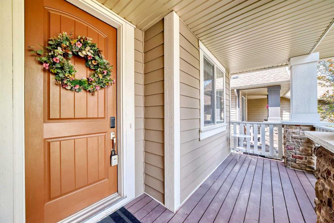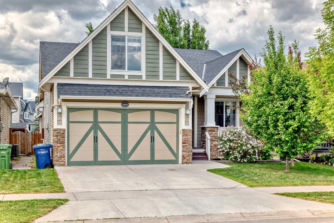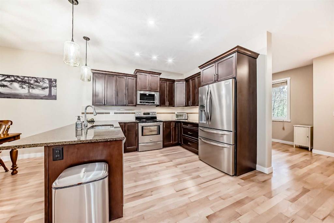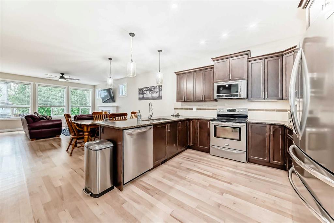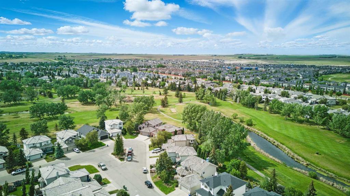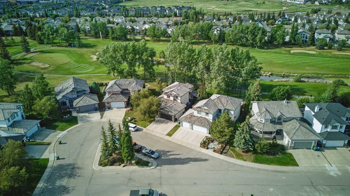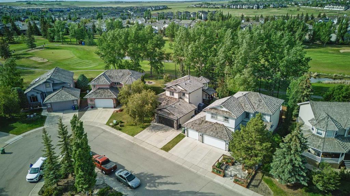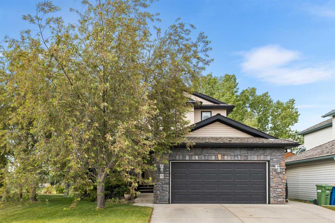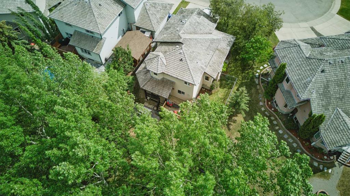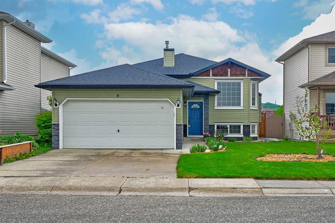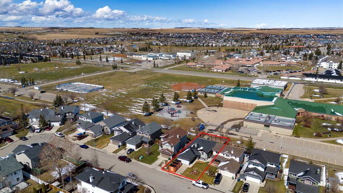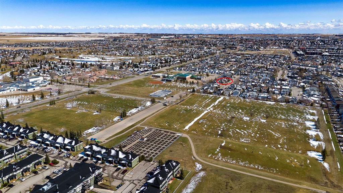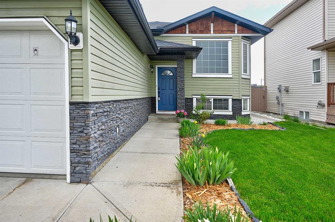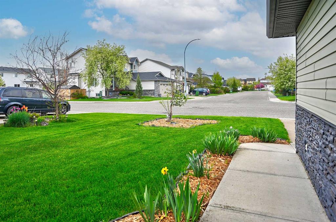1960 woodside Boulevard
Airdrie t4B2M3
MLS® Number: A2229571
$ 599,900
3
BEDROOMS
3 + 1
BATHROOMS
1,638
SQUARE FEET
2003
YEAR BUILT
Welcome to Woodside, One of Airdrie’s Most Sought-After Communities! Just steps from the golf course and close to schools, this beautifully maintained 2-storey home offers a perfect blend of comfort, style, and functionality in a peaceful setting. Thoughtfully updated, the home features fresh paint, modern lighting fixtures, newer appliances, newly upgraded custom solar blinds, newly upgraded and new bathrooms —making it your move-in ready home. The east-facing backyard fills the home with natural light while offering cool shade in the afternoons, perfect for relaxing on the large deck during warm summer days with your family and friends. Step inside and you’ll immediately notice the meticulous care and attention to detail throughout. The main floor features hardwood flooring, a cozy living room with a gas fireplace, and a kitchen with abundant storage and counter space—ideal for any home chef. A convenient half bath and laundry room off the garage add extra functionality. Upstairs, you’ll find three spacious bedrooms and a 4-piece bathroom. The primary suite serves as a private retreat, complete with a walk-in closet and a 4-piece ensuite. The fully finished basement offers even more living space with a newly added full bathroom, perfect for movie nights, casual evenings, or creating a separate area for guests. A fourth bedroom can easily be added, making this home incredibly versatile for growing families or use as a guest bedroom. This is more than just a house—it’s a home that combines love, comfort of a home and an unbeatable location in a welcoming, established neighborhood.
| COMMUNITY | Woodside |
| PROPERTY TYPE | Detached |
| BUILDING TYPE | House |
| STYLE | 2 Storey |
| YEAR BUILT | 2003 |
| SQUARE FOOTAGE | 1,638 |
| BEDROOMS | 3 |
| BATHROOMS | 4.00 |
| BASEMENT | Finished, Full |
| AMENITIES | |
| APPLIANCES | Dishwasher, Dryer, Electric Stove, Range Hood, Refrigerator, Washer |
| COOLING | None |
| FIREPLACE | Gas |
| FLOORING | Carpet, Ceramic Tile, Hardwood, Laminate |
| HEATING | Forced Air, Natural Gas |
| LAUNDRY | Laundry Room |
| LOT FEATURES | Back Yard, City Lot, Landscaped, Lawn, Level |
| PARKING | Double Garage Attached |
| RESTRICTIONS | Restrictive Covenant-Building Design/Size, Utility Right Of Way |
| ROOF | Asphalt Shingle |
| TITLE | Fee Simple |
| BROKER | CIR Realty |
| ROOMS | DIMENSIONS (m) | LEVEL |
|---|---|---|
| 3pc Bathroom | 4`10" x 8`1" | Lower |
| Game Room | 27`8" x 16`5" | Lower |
| Furnace/Utility Room | 10`9" x 8`0" | Lower |
| 2pc Bathroom | 5`5" x 5`9" | Main |
| Kitchen | 11`10" x 11`9" | Main |
| Family Room | 16`2" x 14`8" | Main |
| Dining Room | 11`2" x 11`4" | Main |
| 4pc Bathroom | 4`11" x 8`3" | Upper |
| Bedroom | 11`3" x 11`8" | Upper |
| Bedroom | 11`2" x 11`7" | Upper |
| Bedroom - Primary | 11`11" x 15`3" | Upper |
| 4pc Ensuite bath | 10`0" x 8`1" | Upper |

