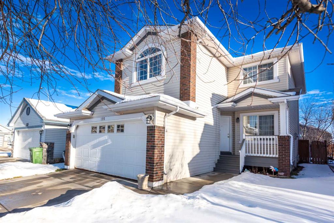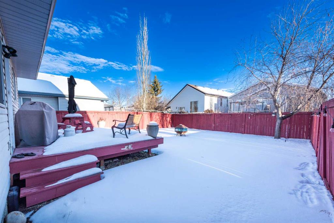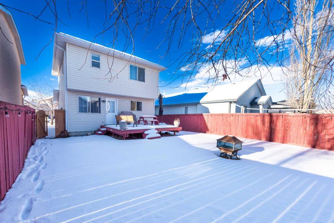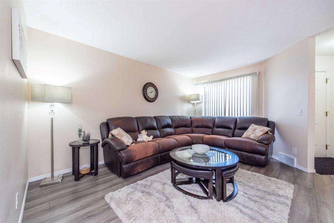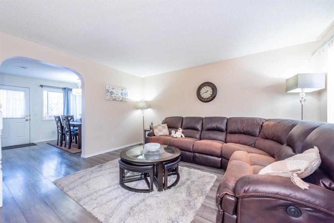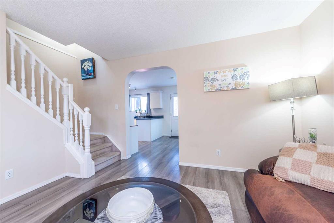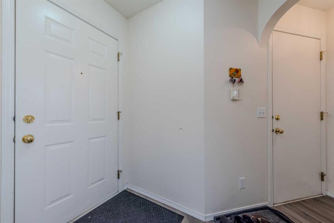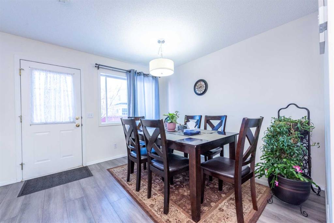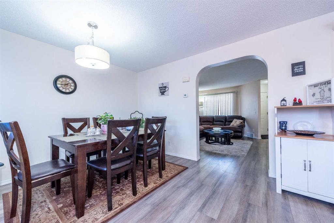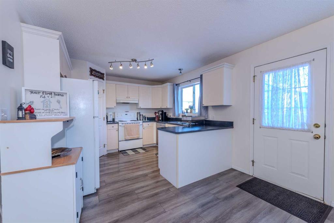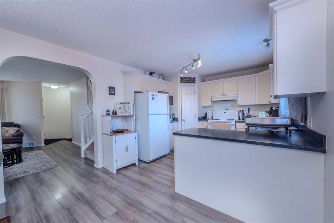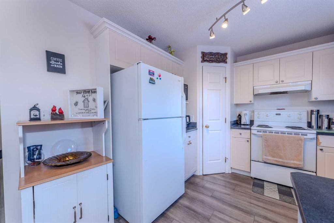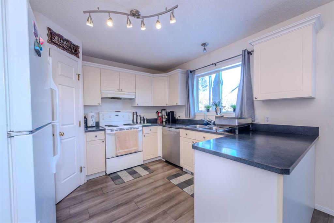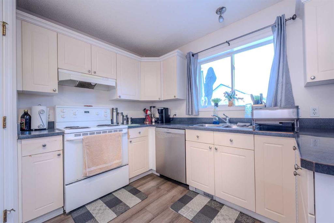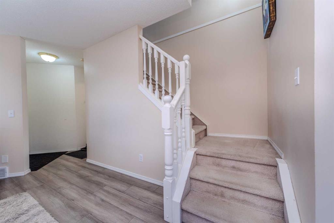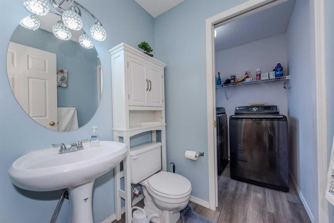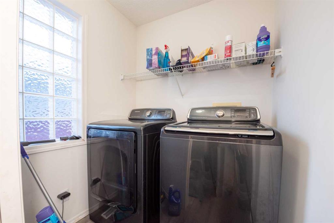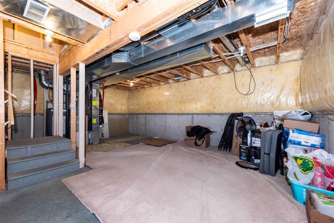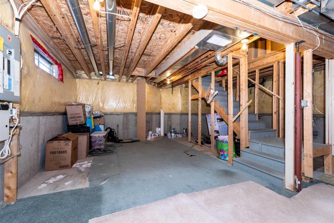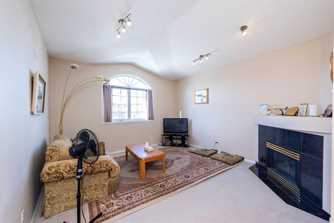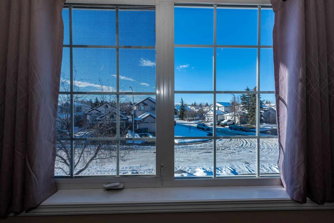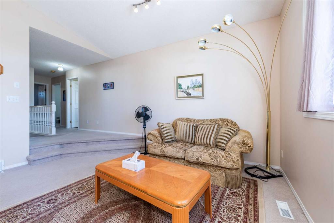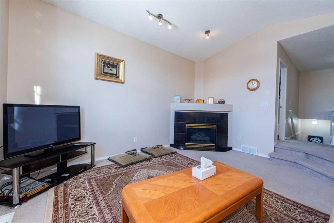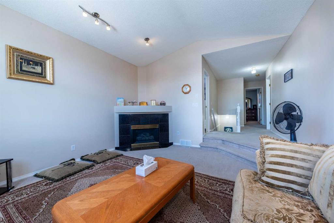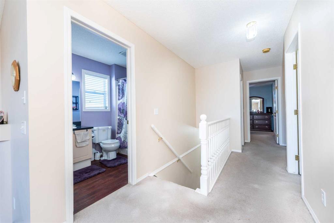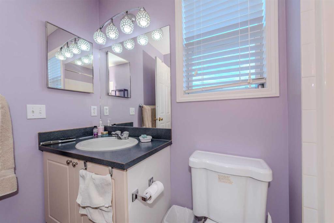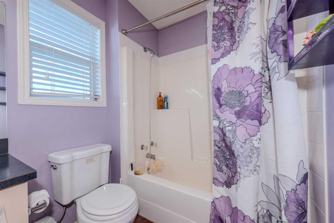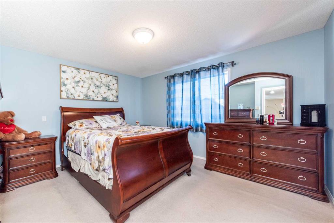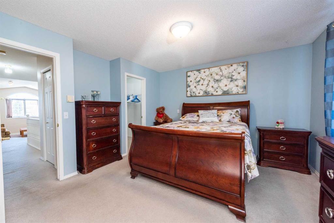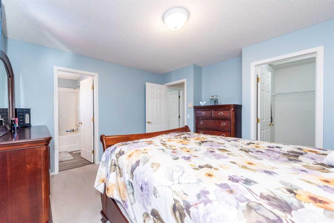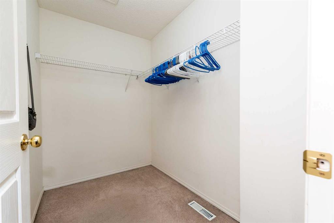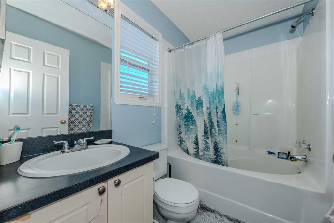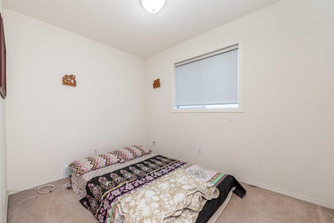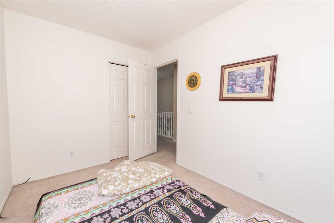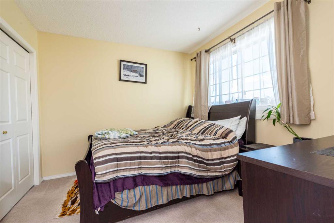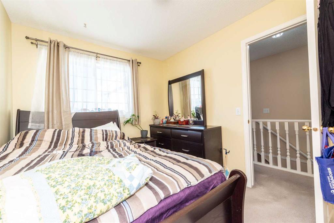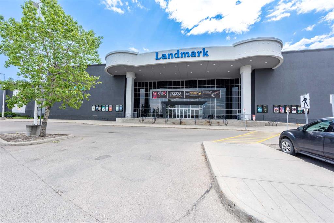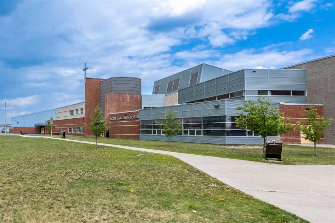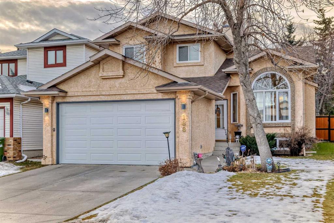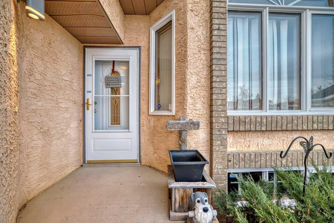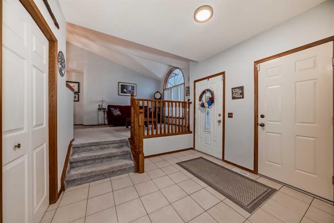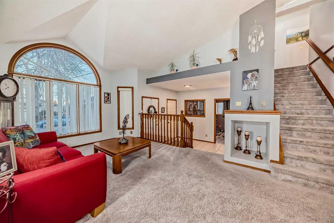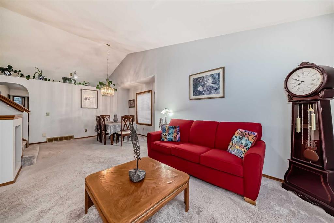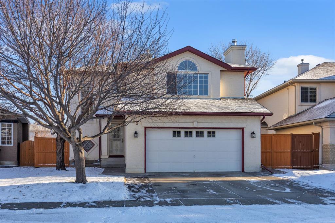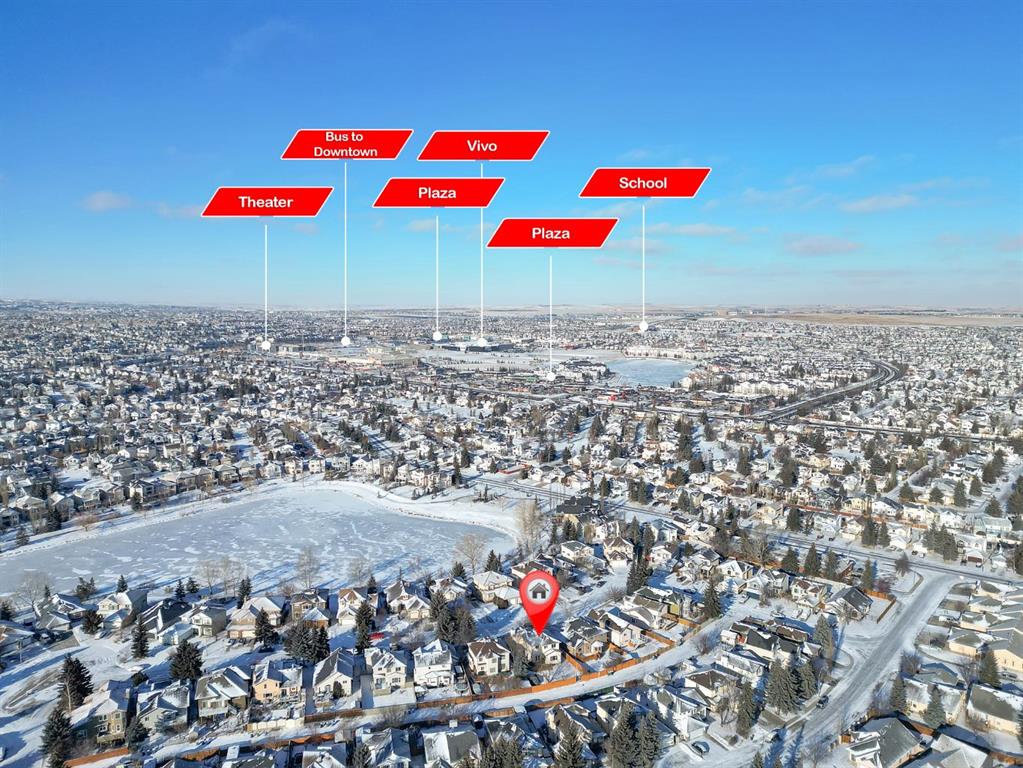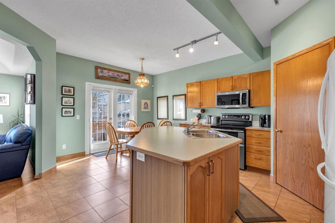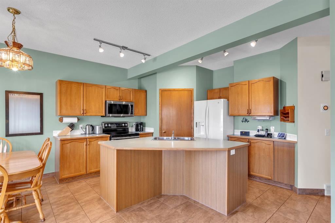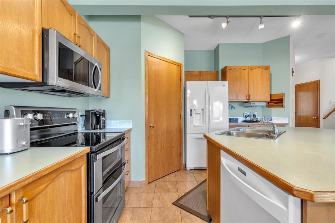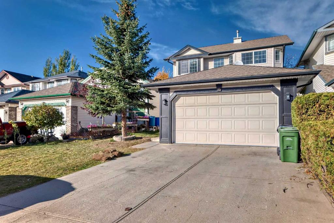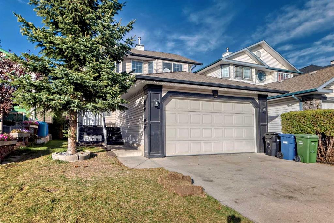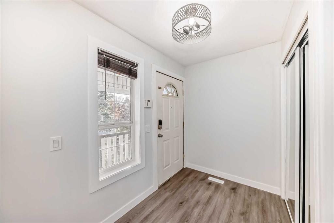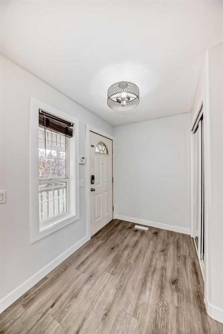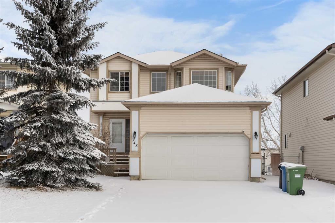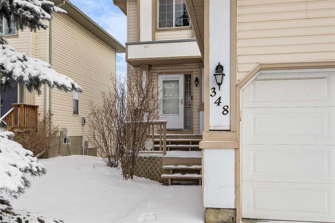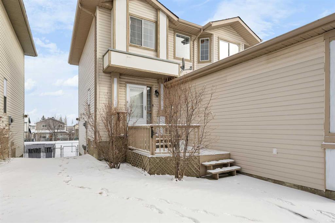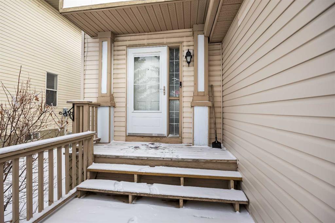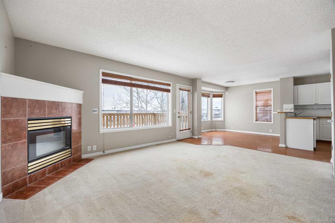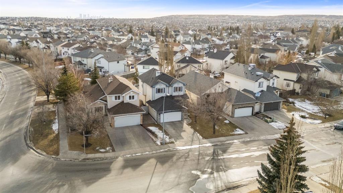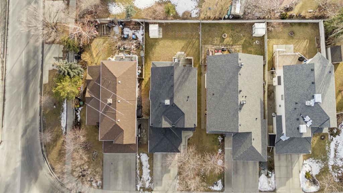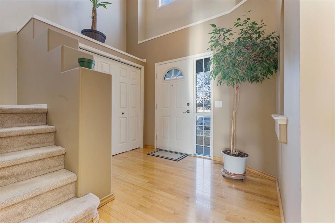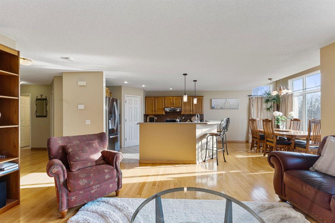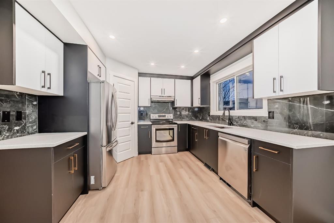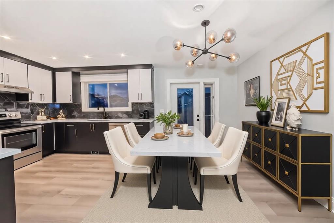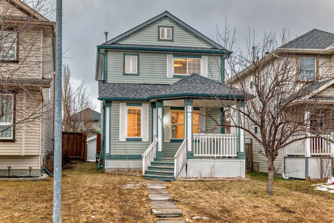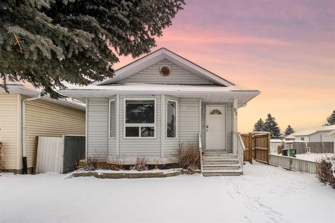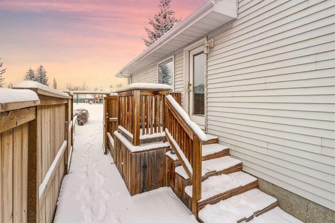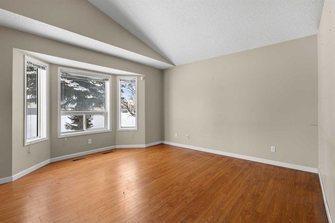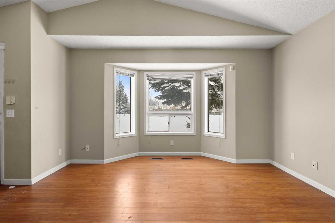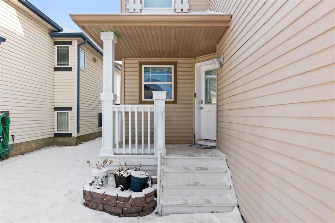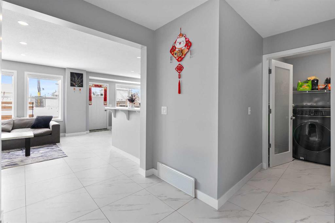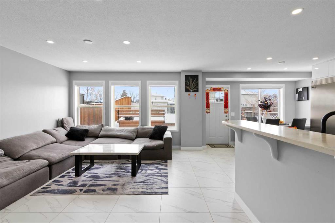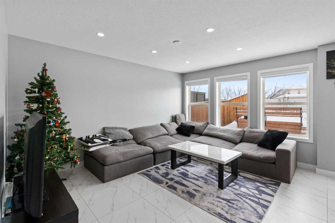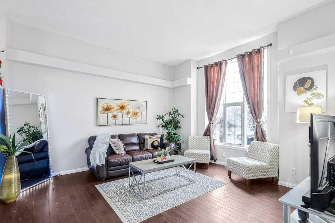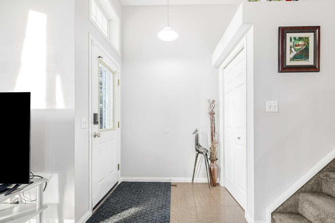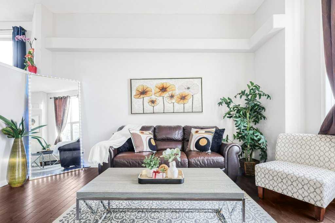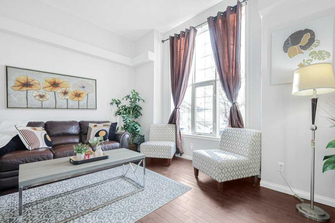195 Harvest Park Way NE
Calgary T3K 4H9
MLS® Number: A2181917
$ 619,900
3
BEDROOMS
2 + 1
BATHROOMS
1,525
SQUARE FEET
1997
YEAR BUILT
Welcome to Harvest Hills, this home is original and well maintained. The basement is ready for your creations, unspoiled and ready to be developed. This property is fully fenced to enjoy your privacy on your over sized deck and easy access from your kitchen. Your main laundry room is attached to your powder room. This home is cozy and quiet living. Upstairs comes with 3 bedrooms and a bonus room which has a gas fire place to enjoy. This area is fantastic for family quite time or gatherings. Spacious double attached garage
| COMMUNITY | Harvest Hills |
| PROPERTY TYPE | Detached |
| BUILDING TYPE | House |
| STYLE | 2 Storey |
| YEAR BUILT | 1997 |
| SQUARE FOOTAGE | 1,525 |
| BEDROOMS | 3 |
| BATHROOMS | 3.00 |
| BASEMENT | Full, Unfinished |
| AMENITIES | |
| APPLIANCES | Dishwasher, Electric Stove, Garage Control(s), Refrigerator, Washer/Dryer, Window Coverings |
| COOLING | None |
| FIREPLACE | Family Room, Gas |
| FLOORING | Carpet, Ceramic Tile, Laminate |
| HEATING | Fireplace(s), Forced Air, Natural Gas |
| LAUNDRY | Common Area |
| LOT FEATURES | Landscaped, Level, Rectangular Lot |
| PARKING | Concrete Driveway, Double Garage Attached |
| RESTRICTIONS | None Known |
| ROOF | Asphalt Shingle |
| TITLE | Fee Simple |
| BROKER | URBAN-REALTY.ca |
| ROOMS | DIMENSIONS (m) | LEVEL |
|---|---|---|
| Living Room | 12`10" x 14`8" | Main |
| Dining Room | 11`6" x 10`11" | Main |
| Kitchen | 10`7" x 10`11" | Main |
| Laundry | 5`7" x 5`0" | Main |
| 2pc Ensuite bath | 5`7" x 5`0" | Main |
| 4pc Bathroom | 5`8" x 8`4" | Second |
| 4pc Ensuite bath | 8`2" x 4`11" | Second |
| Bonus Room | 14`1" x 14`6" | Second |
| Bedroom - Primary | 13`7" x 13`0" | Second |
| Bedroom | 8`2" x 9`11" | Second |
| Bedroom | 9`3" x 10`1" | Second |


