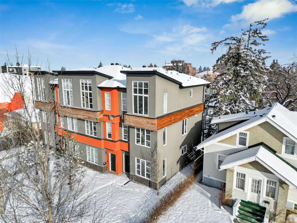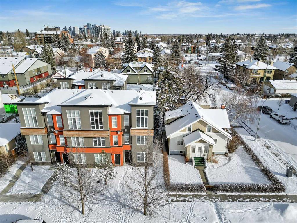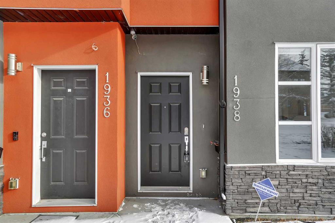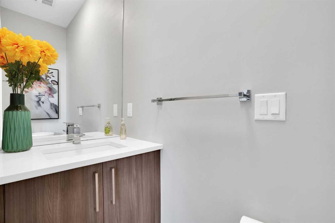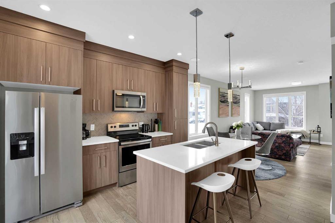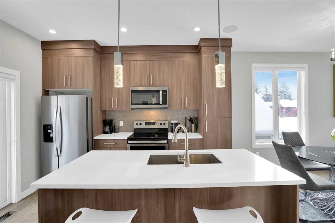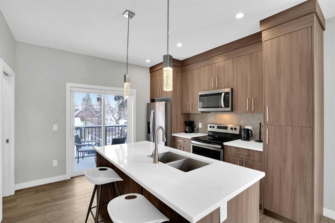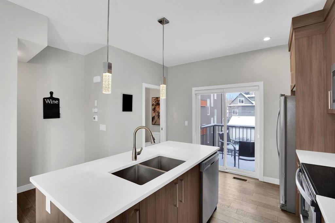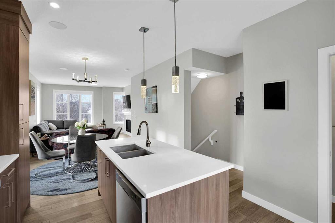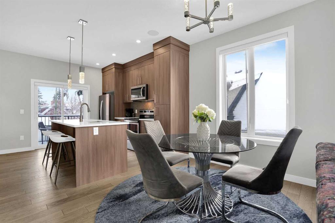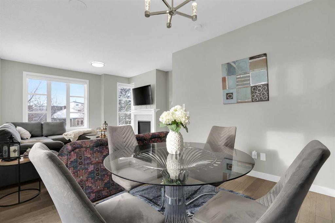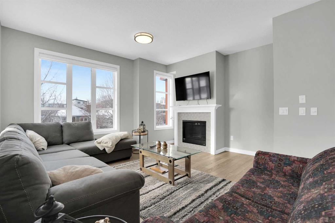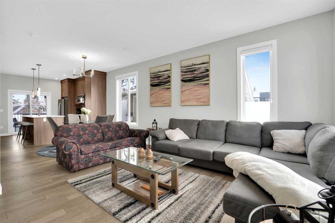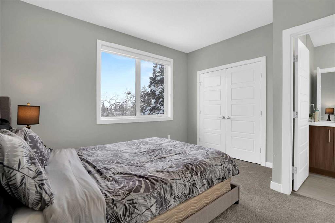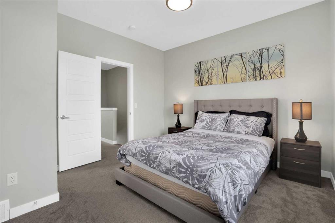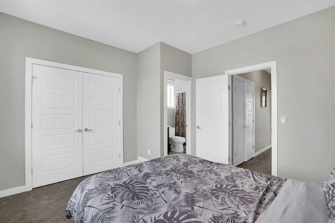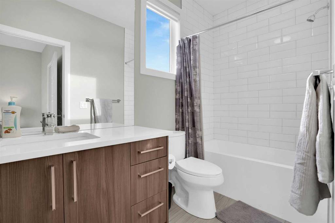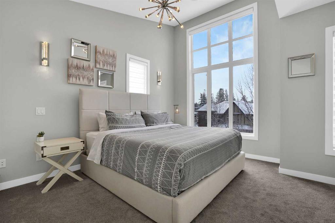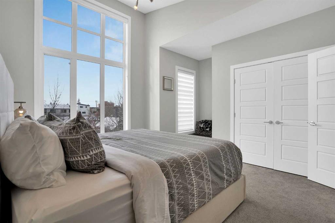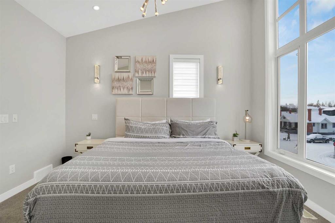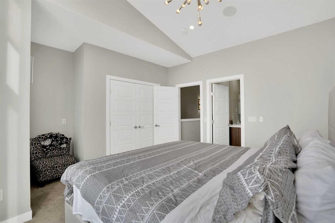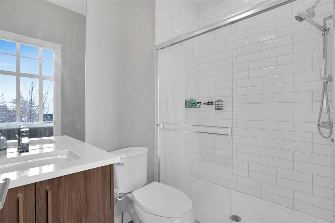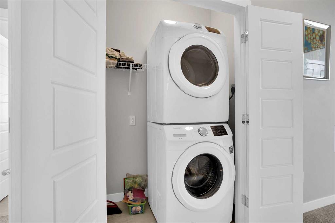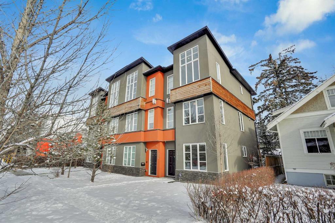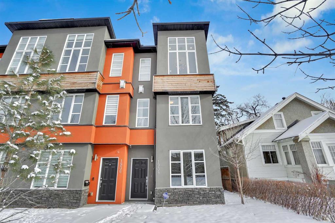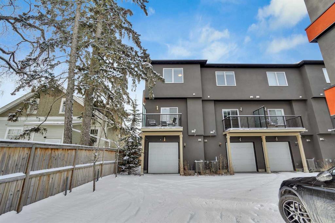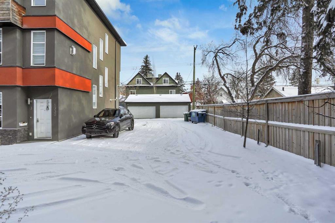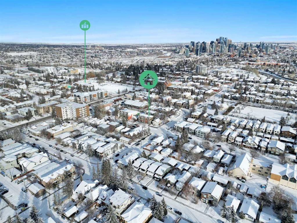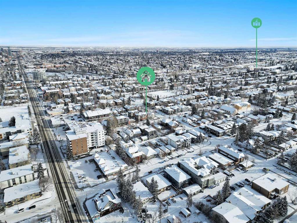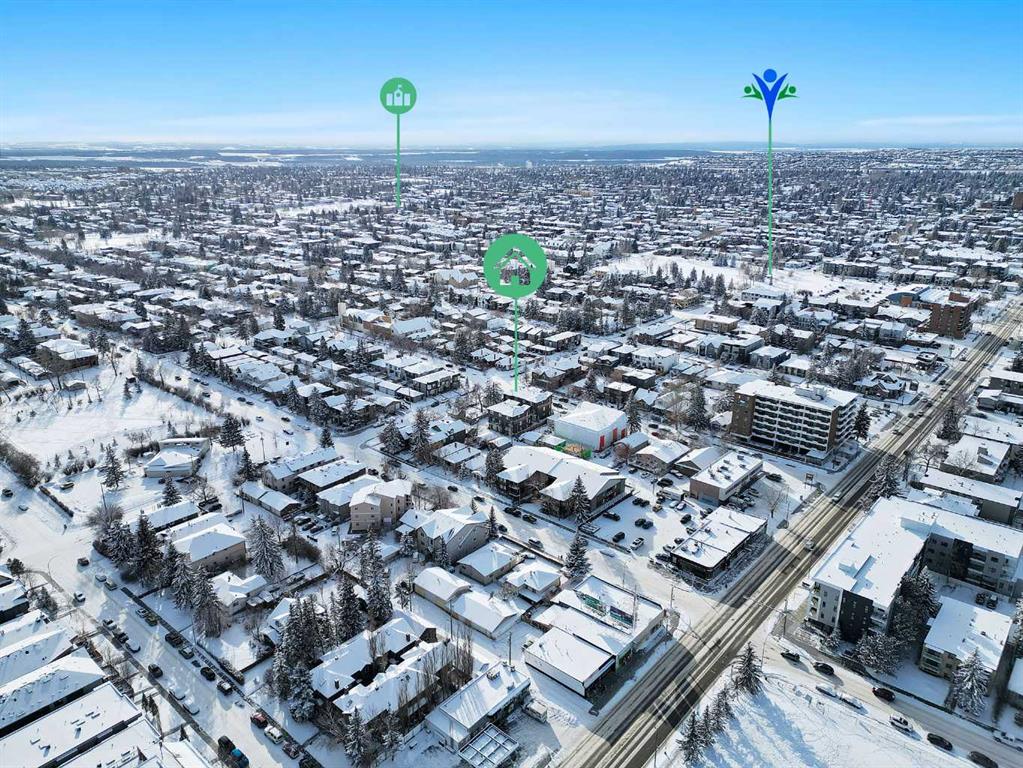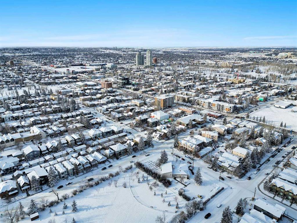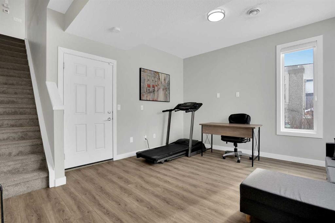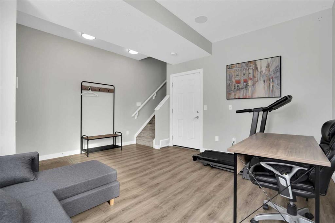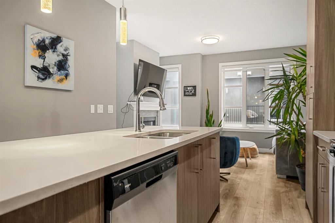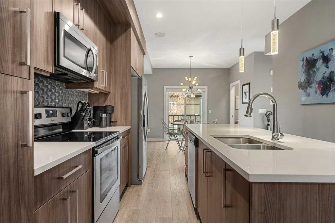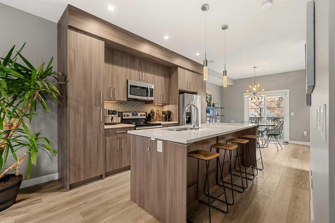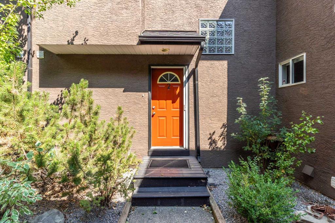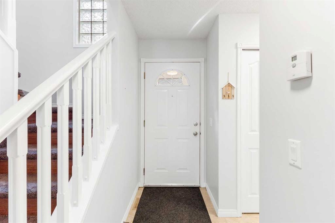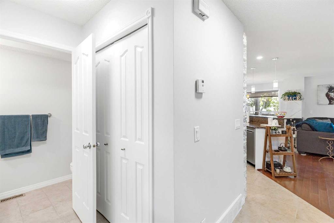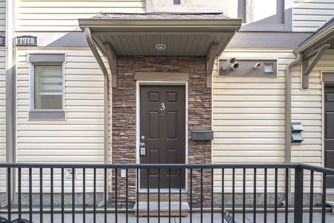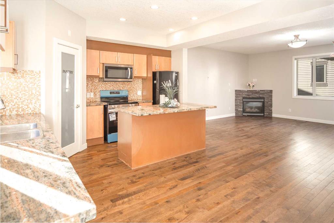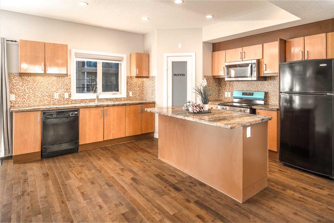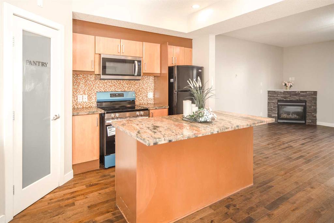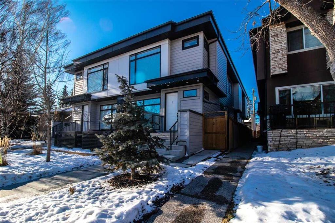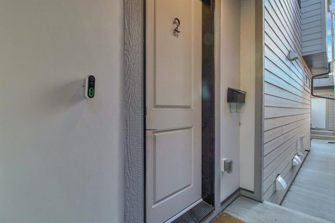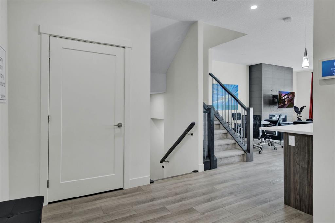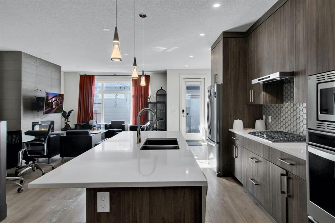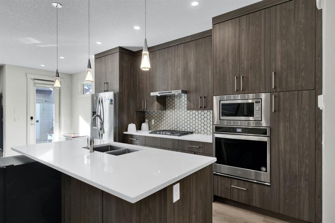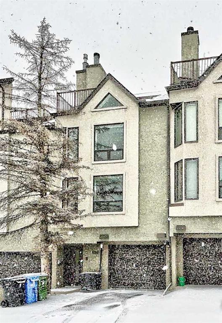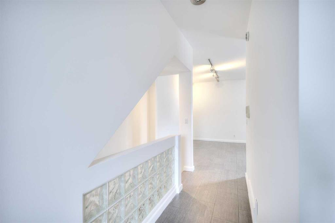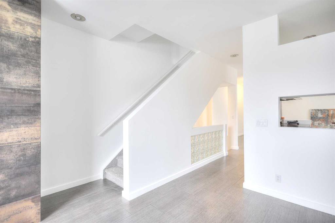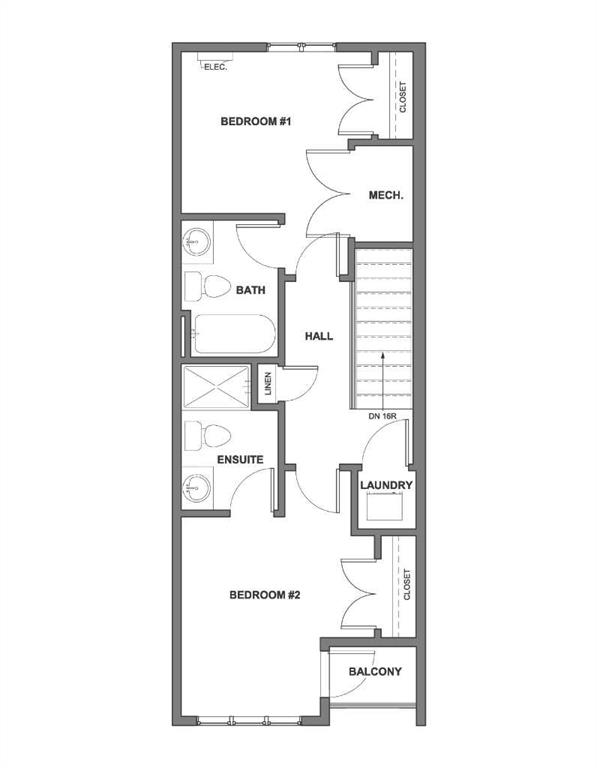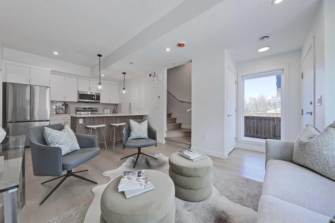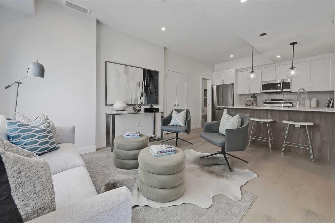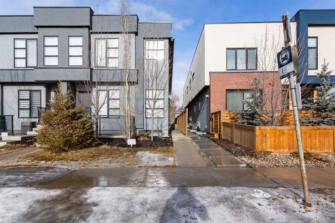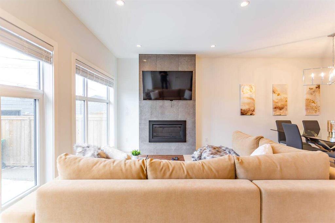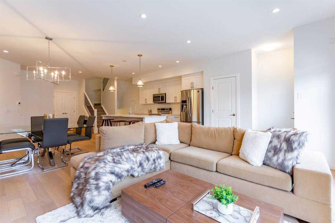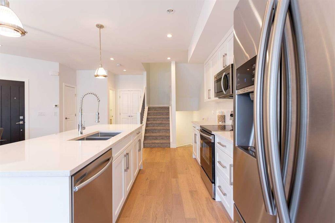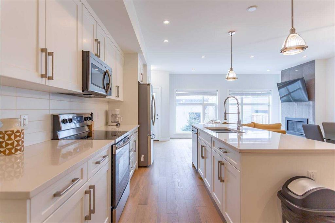1938 26A Street SW
Calgary T3E 2B8
MLS® Number: A2193050
$ 569,800
2
BEDROOMS
2 + 1
BATHROOMS
2019
YEAR BUILT
Welcome to Killarney, one of Calgary’s most sought-after neighborhoods, where community living meets unbeatable convenience. This modern 2-bedroom, 2.5-bath townhouse is perfect for growing families or professionals who want easy access to the best the city has to offer. Just a short walk from a top-rated recreation center featuring a gym, swimming pool, and sports facilities, active living has never been easier. Three schools within a 3-kilometer radius provide excellent education options, while the home’s location just 100 meters from 17th Ave SW ensures great connectivity with bus routes throughout the area. Downtown Calgary is just six minutes away, making this the ideal location for work and play. The home itself is beautifully designed with built-in appliances, sleek quartz countertops, and a seamless, modern finish. A vaulted ceiling in the master bedroom adds a luxurious touch, while the durable stucco exterior minimizes hail damage concerns. Complete with an attached single garage, this home is ready for you to move in and make it your own!
| COMMUNITY | Killarney/Glengarry |
| PROPERTY TYPE | Row/Townhouse |
| BUILDING TYPE | Triplex |
| STYLE | 3 Storey |
| YEAR BUILT | 2019 |
| SQUARE FOOTAGE | 1,328 |
| BEDROOMS | 2 |
| BATHROOMS | 3.00 |
| BASEMENT | None |
| AMENITIES | |
| APPLIANCES | Dishwasher, Dryer, Electric Range, Microwave Hood Fan, Refrigerator, Washer |
| COOLING | None |
| FIREPLACE | Electric, Great Room |
| FLOORING | Carpet, Tile, Vinyl Plank |
| HEATING | Forced Air |
| LAUNDRY | In Unit |
| LOT FEATURES | Back Lane, Front Yard |
| PARKING | Single Garage Attached |
| RESTRICTIONS | Call Lister |
| ROOF | Asphalt Shingle |
| TITLE | Fee Simple |
| BROKER | Century 21 Bravo Realty |
| ROOMS | DIMENSIONS (m) | LEVEL |
|---|---|---|
| Living Room | 14`11" x 13`10" | Main |
| Family Room | 14`11" x 12`7" | Second |
| Dining Room | 14`11" x 11`1" | Second |
| Kitchen | 14`11" x 11`6" | Second |
| 2pc Bathroom | 3`0" x 6`4" | Second |
| Bedroom - Primary | 11`10" x 11`6" | Third |
| Walk-In Closet | 2`10" x 7`7" | Third |
| 3pc Ensuite bath | 4`11" x 9`9" | Third |
| Hall | 3`5" x 11`1" | Third |
| 3pc Bathroom | 8`0" x 4`11" | Third |
| Bedroom | 14`11" x 13`6" | Third |


