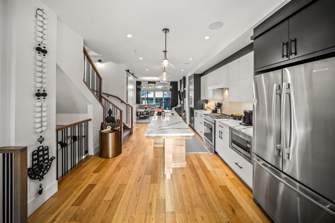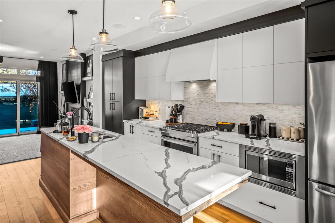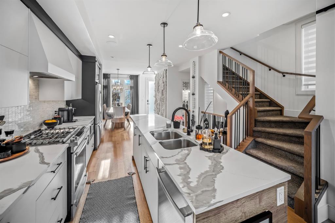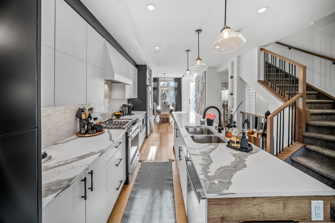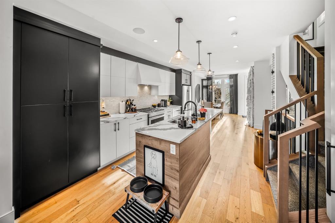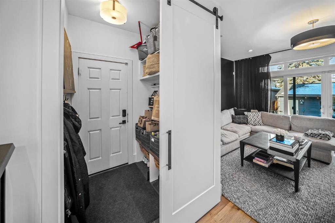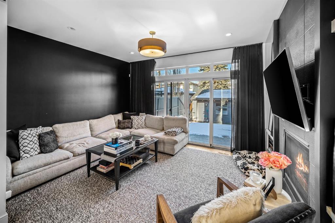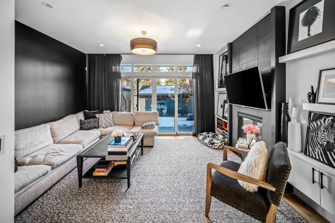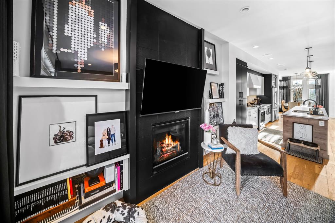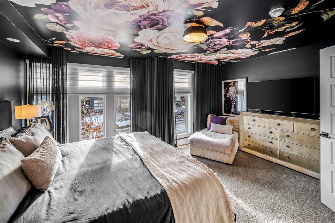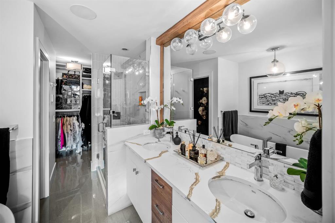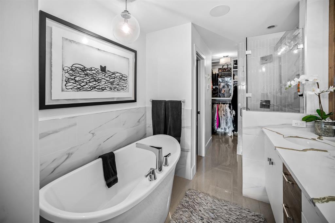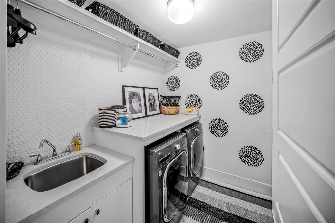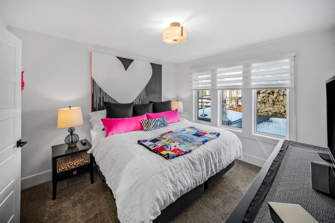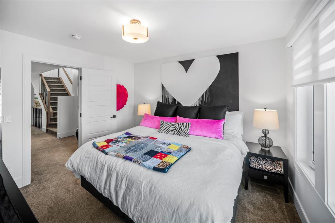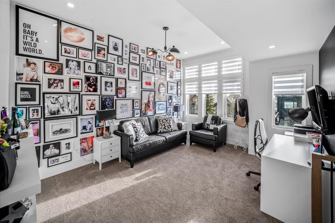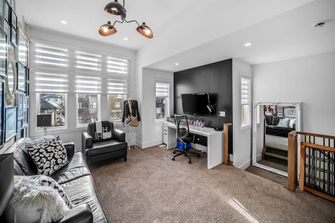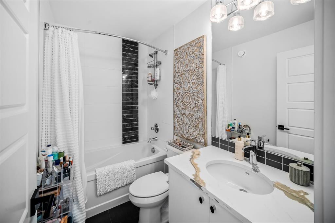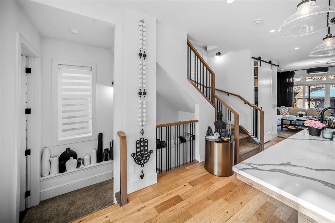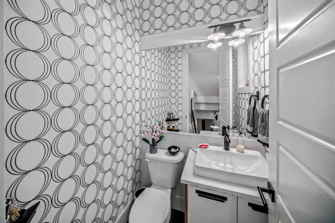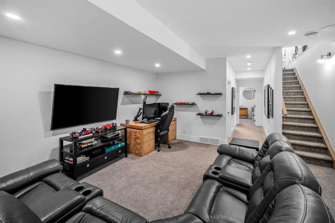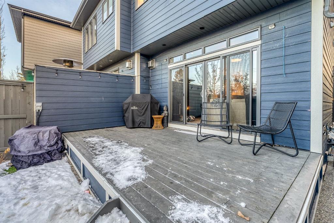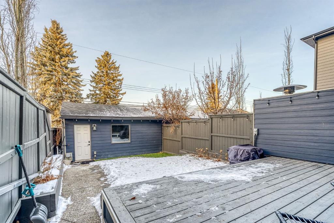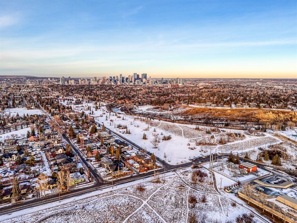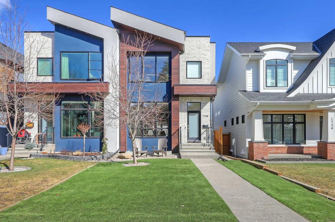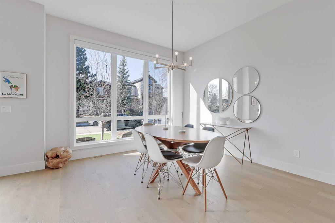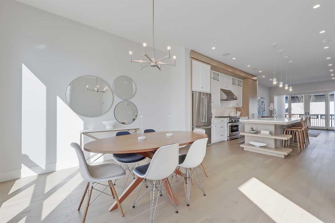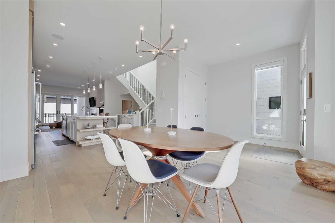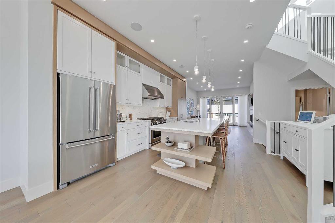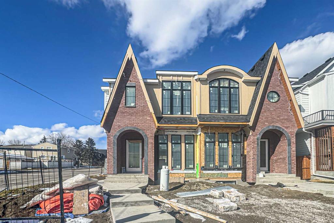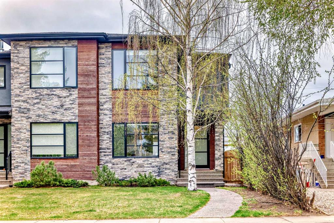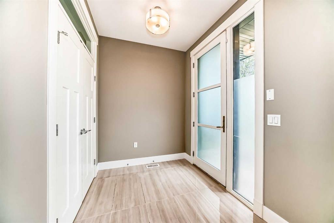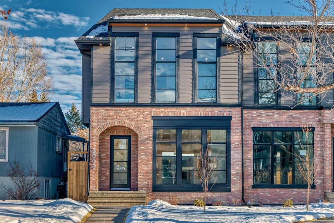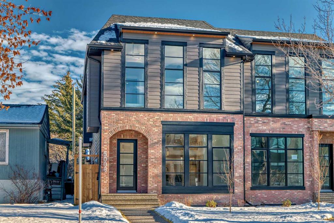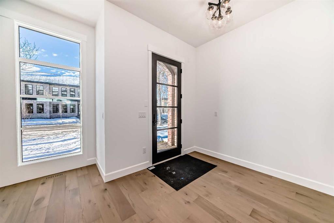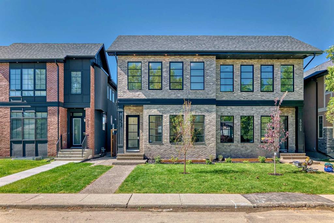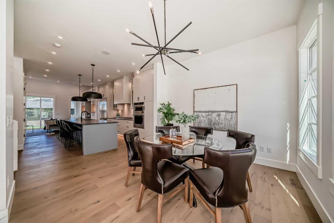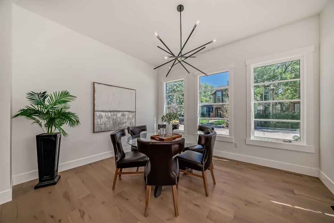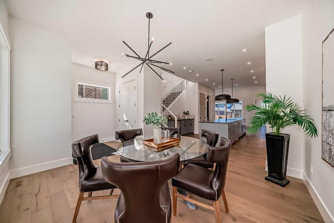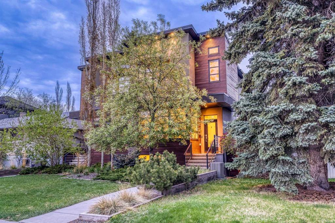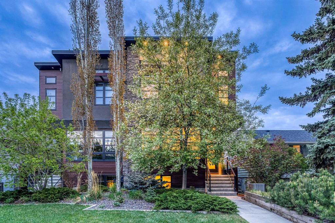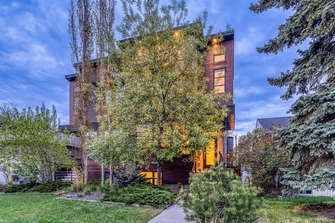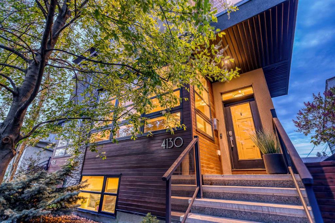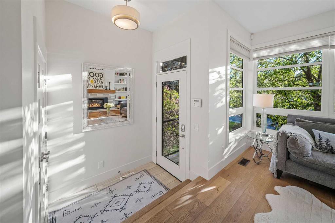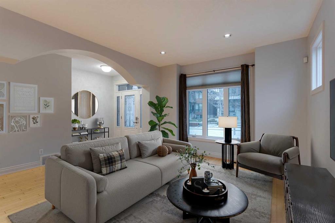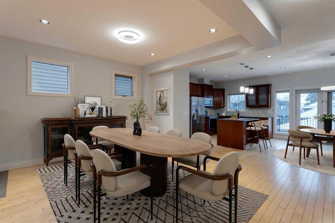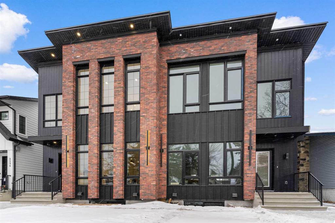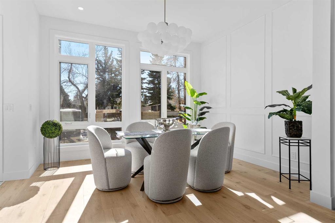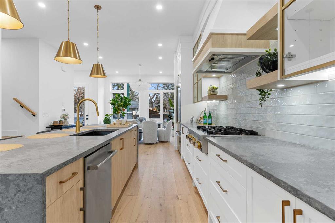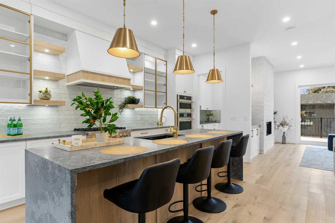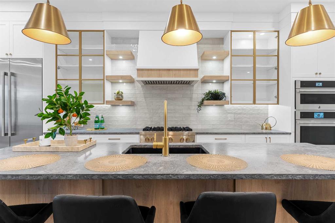1910 48 Avenue SW
Calgary T2T 2T3
MLS® Number: A2220979
$ 1,149,000
4
BEDROOMS
4 + 1
BATHROOMS
1,917
SQUARE FEET
2016
YEAR BUILT
This stylish and meticulously crafted home is located in Altadore, one of Calgary’s most desirable inner-city neighborhoods. From the moment you step inside, you'll appreciate the quality finishes that the builder has used throughout, both inside and out. The main floor features an open and functional layout, where the formal dining room seamlessly flows into the kitchen and continues into the spacious living room. The kitchen is a standout, offering a large island with sleek quartz countertops, generous prep space, a custom hood fan, a gas range, top-of-the-line Jennair stainless steel appliances, and abundant cabinetry for all your storage needs. The living room exudes elegance, with built-in shelving surrounding the fireplace and a striking tiled wall feature, while sliding patio doors lead to your deck and low-maintenance backyard. The main floor also includes a side entrance with a built-in boot room, a sliding door, and a convenient two-piece guest bathroom. Upstairs, the south-facing primary suite is a tranquil retreat, featuring a stunning ceiling and wallpaper combination complemented by matching black drapes. The en-suite is designed for relaxation, with double vanities, quartz countertops, an independent soaker tub, a glass shower, a private toilet, and a walk-in closet. The second floor also houses a laundry room with a tile backsplash, sink, quartz countertops, and a spacious linen closet just outside. Additionally, there is a large north-facing bedroom with its own four-piece en-suite and walk-in closet. The third floor offers a versatile space, perfect as a den or office—ideal for work or quiet retreat. This level also includes another generously sized bedroom and a four-piece bathroom, providing a private living area. In the basement, you'll find a spacious family/recreation room, a utility room, another matching four-piece bathroom, and the fourth bedroom. The exterior features durable fibre cement siding, and the professionally landscaped yard boasts composite decking and artificial turf, ensuring a low-maintenance lifestyle. With close proximity to multiple parks, Sandy Beach, the Marda Loop District, both elementary and high school options, and just minutes from downtown, it's easy to see why this neighborhood is so highly sought after.
| COMMUNITY | Altadore |
| PROPERTY TYPE | Semi Detached (Half Duplex) |
| BUILDING TYPE | Duplex |
| STYLE | 3 Storey, Side by Side |
| YEAR BUILT | 2016 |
| SQUARE FOOTAGE | 1,917 |
| BEDROOMS | 4 |
| BATHROOMS | 5.00 |
| BASEMENT | Finished, Full |
| AMENITIES | |
| APPLIANCES | Central Air Conditioner, Dishwasher, Gas Stove, Microwave, Range Hood, Washer/Dryer, Window Coverings |
| COOLING | Central Air |
| FIREPLACE | Gas, Living Room |
| FLOORING | Carpet, Ceramic Tile, Hardwood |
| HEATING | Forced Air, Natural Gas |
| LAUNDRY | Upper Level |
| LOT FEATURES | Back Lane, Back Yard, Landscaped, Low Maintenance Landscape |
| PARKING | Alley Access, Double Garage Detached, Gated |
| RESTRICTIONS | None Known |
| ROOF | Asphalt Shingle |
| TITLE | Fee Simple |
| BROKER | RE/MAX Real Estate (Central) |
| ROOMS | DIMENSIONS (m) | LEVEL |
|---|---|---|
| 4pc Bathroom | Basement | |
| Bedroom | 12`4" x 10`5" | Basement |
| Game Room | 18`4" x 15`9" | Basement |
| 2pc Bathroom | Main | |
| Dining Room | 11`6" x 12`5" | Main |
| Kitchen With Eating Area | 12`2" x 17`9" | Main |
| Living Room | 14`8" x 12`9" | Main |
| 4pc Ensuite bath | Second | |
| 5pc Ensuite bath | Second | |
| Bedroom | 11`0" x 12`0" | Second |
| Bedroom - Primary | 16`4" x 12`0" | Second |
| 4pc Bathroom | Third | |
| Bedroom | 12`7" x 10`9" | Third |
| Office | 15`10" x 12`8" | Third |




