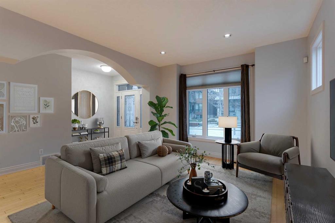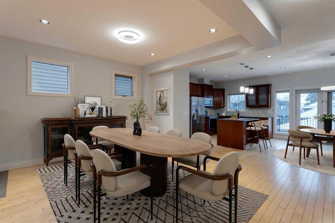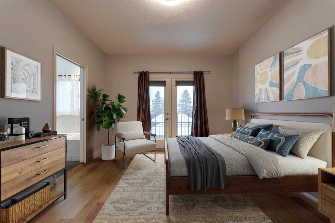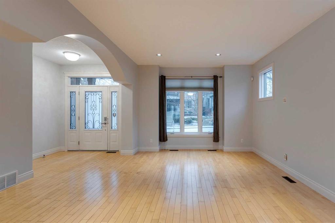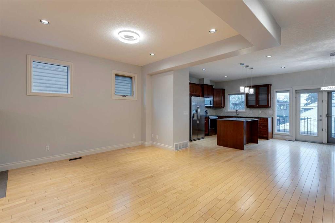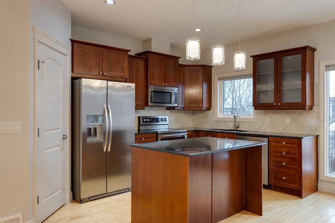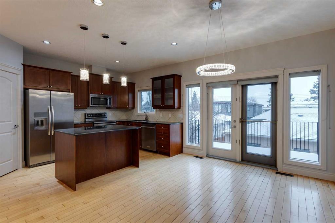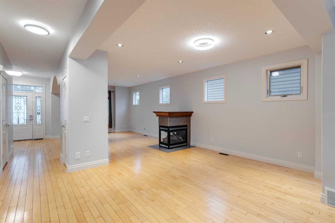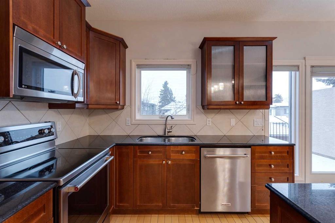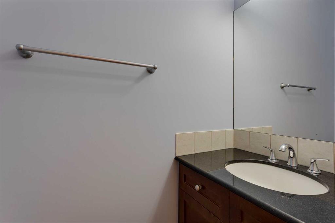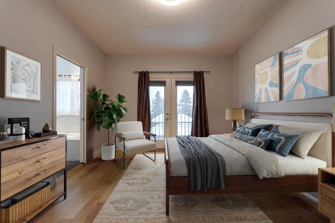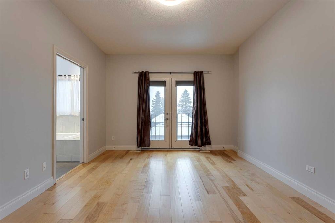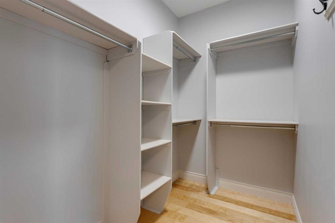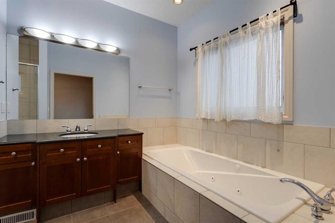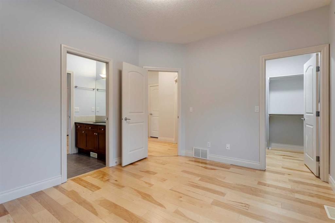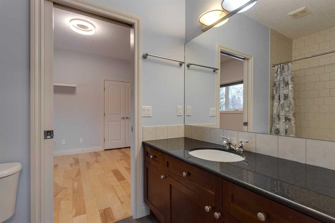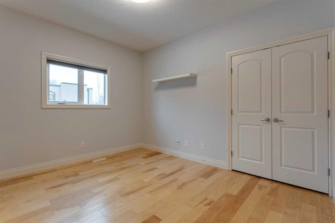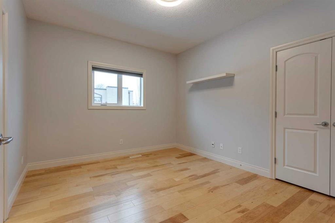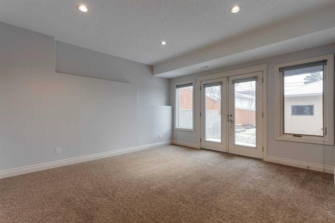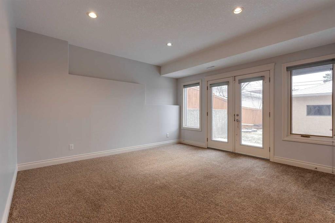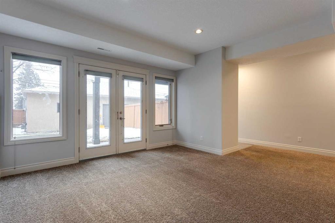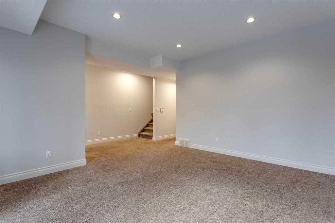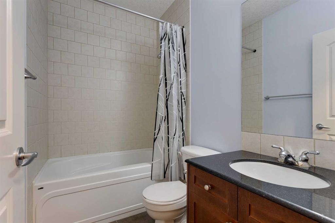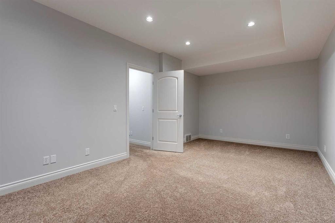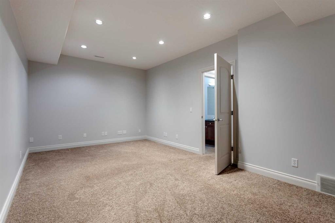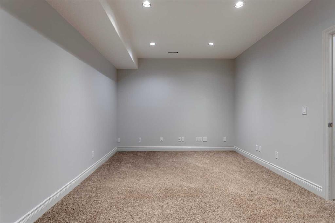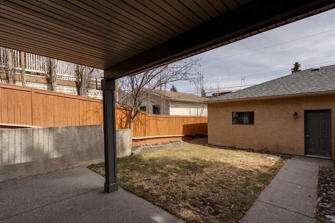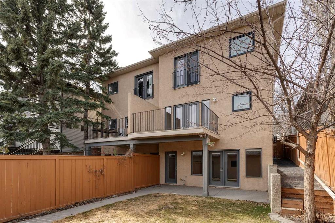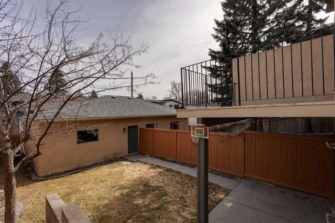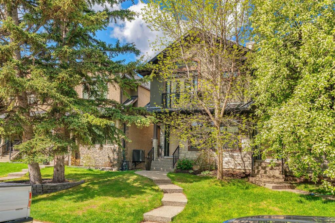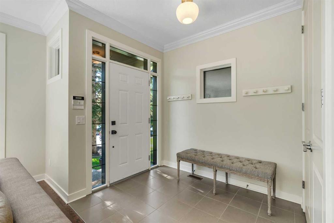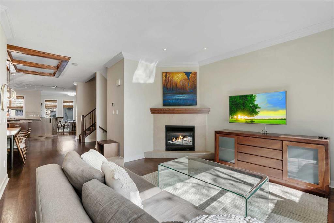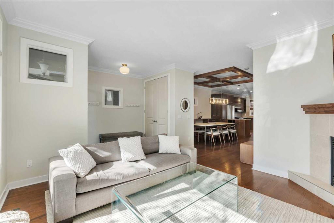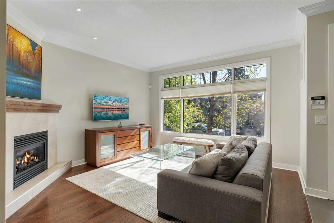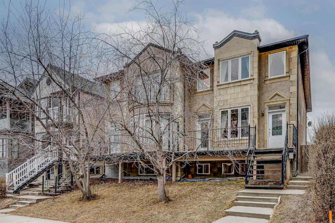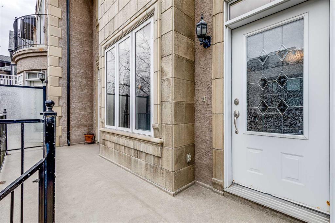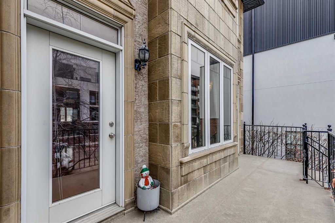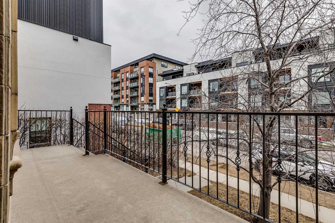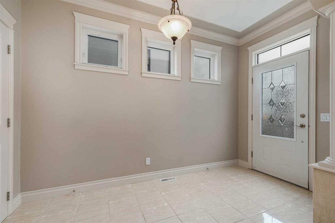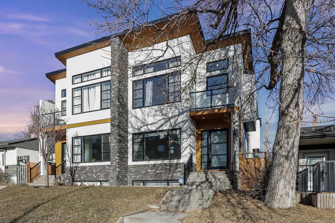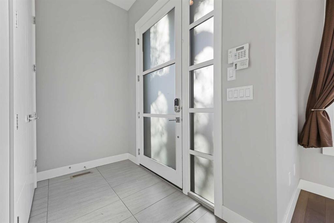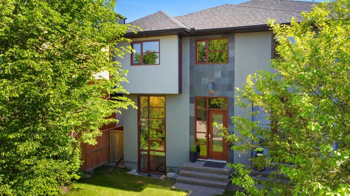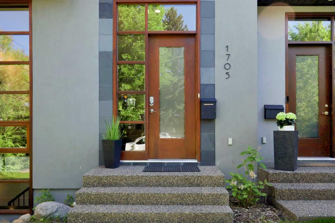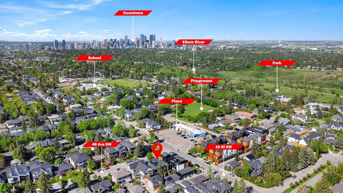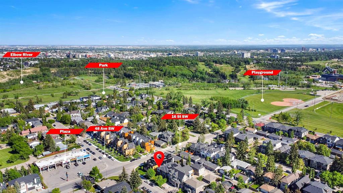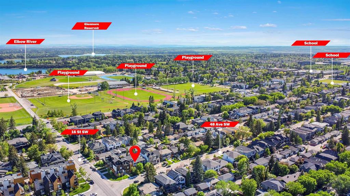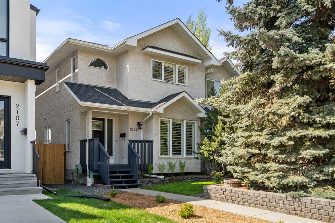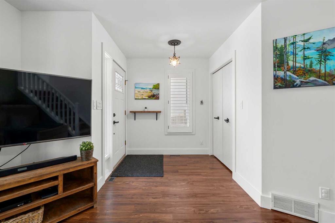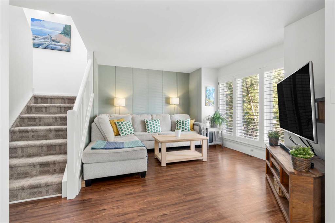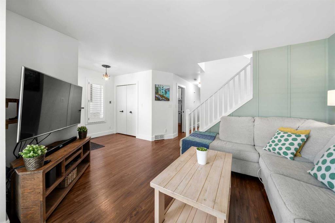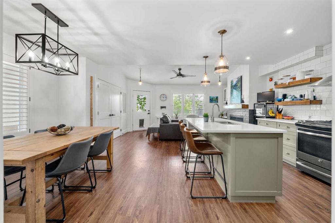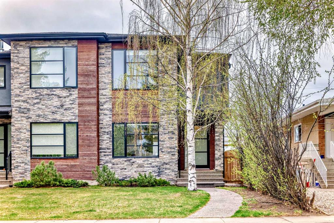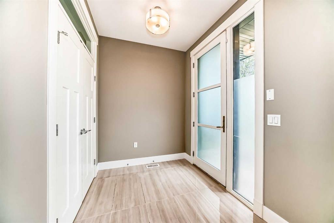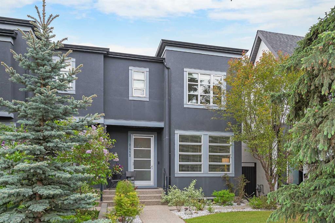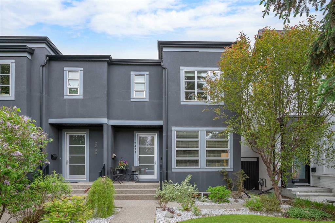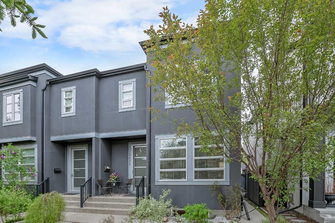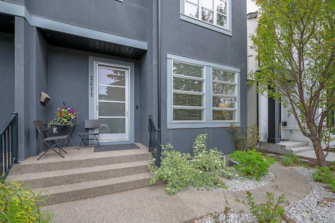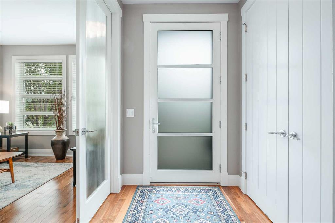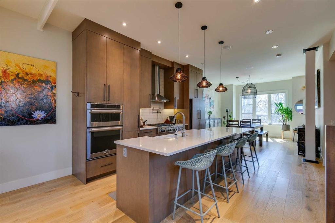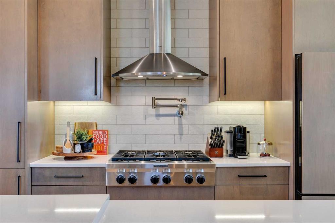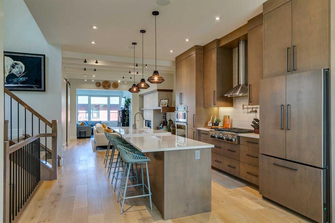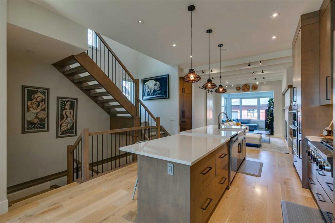4114 16A Street SW
Calgary T2T 4L2
MLS® Number: A2202544
$ 937,000
4
BEDROOMS
3 + 1
BATHROOMS
1,915
SQUARE FEET
2004
YEAR BUILT
PRICE IMPROVEMENT!Welcome to this beautiful and bright home in the heart of Altadore — one of Calgary’s most coveted neighborhoods. This 4-bedroom, 3.5-bathroom home offers an exceptional layout, complemented by a fully developed, sun-soaked lower walkout. Step inside to the open-concept main floor. The layout is airy and inviting, designed to maximize natural light, with hardwood floors and oversized windows that bathe the space in sunlight throughout the day. The central living area features a 3-sided gas fireplace, creating a warm and welcoming atmosphere that separates the living room, dining room, and kitchen. The chef-inspired kitchen is a true highlight, with granite countertops, sleek stainless steel appliances, and French doors that open to the deck overlooking the spacious backyard — a private oasis for summer gatherings or peaceful relaxation. Upstairs, you’ll find a great size primary suite that’s a perfect retreat after a long day, featuring stunning downtown views from the Juliet balcony, a walk-in closet, and a 4-piece ensuite bathroom. Two additional bedrooms share a spacious 4-piece bathroom, and the convenient upstairs laundry room adds to the home’s functionality. The bright and fully developed lower walkout is an entertainer’s dream, with a large media room, an additional bedroom, and a spacious 4-piece bathroom. French doors lead to a private patio, perfect for enjoying the outdoors or hosting intimate gatherings. This lower level offers endless possibilities for family living, with a generous recreational space that can adapt to your needs. Located on a quiet street in Altadore, you’ll enjoy the perfect blend of peaceful, suburban charm and proximity to vibrant urban amenities. With tree-lined streets, excellent schools, parks, and convenient access to commercial amenities and transit, this home is the perfect place to call home in one of Calgary’s most sought-after communities. Don't miss this rare opportunity to own a beautiful, turn-key home in Altadore — a home that truly offers the best of both worlds: a serene retreat and a vibrant community, all at an unbeatable price.
| COMMUNITY | Altadore |
| PROPERTY TYPE | Semi Detached (Half Duplex) |
| BUILDING TYPE | Duplex |
| STYLE | 2 Storey, Side by Side |
| YEAR BUILT | 2004 |
| SQUARE FOOTAGE | 1,915 |
| BEDROOMS | 4 |
| BATHROOMS | 4.00 |
| BASEMENT | Finished, Full, Walk-Out To Grade |
| AMENITIES | |
| APPLIANCES | Central Air Conditioner, Dishwasher, Dryer, Electric Stove, Microwave Hood Fan, Refrigerator, Washer |
| COOLING | Central Air |
| FIREPLACE | Gas |
| FLOORING | Carpet, Hardwood, Tile |
| HEATING | Forced Air |
| LAUNDRY | Upper Level |
| LOT FEATURES | Back Lane, Back Yard, Landscaped, Lawn, Rectangular Lot, Street Lighting |
| PARKING | Double Garage Detached |
| RESTRICTIONS | None Known |
| ROOF | Asphalt Shingle |
| TITLE | Fee Simple |
| BROKER | Century 21 Bamber Realty LTD. |
| ROOMS | DIMENSIONS (m) | LEVEL |
|---|---|---|
| Bedroom | 12`6" x 10`2" | Lower |
| Family Room | 14`1" x 13`0" | Lower |
| Game Room | 19`3" x 11`1" | Lower |
| Mud Room | 5`3" x 3`7" | Lower |
| 4pc Bathroom | 7`10" x 4`11" | Lower |
| Kitchen | 12`11" x 9`1" | Main |
| Dining Room | 13`0" x 11`11" | Main |
| Breakfast Nook | 14`0" x 11`10" | Main |
| Living Room | 14`10" x 12`0" | Main |
| Foyer | 6`11" x 6`8" | Main |
| 2pc Bathroom | 7`1" x 3`0" | Main |
| Bedroom - Primary | 14`5" x 11`8" | Upper |
| 4pc Ensuite bath | 11`3" x 7`11" | Upper |
| Bedroom | 12`9" x 11`0" | Upper |
| Bedroom | 12`8" x 10`7" | Upper |
| 4pc Bathroom | 9`9" x 4`11" | Upper |
| Laundry | 7`10" x 6`10" | Upper |



