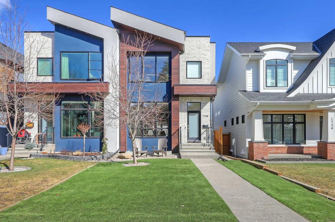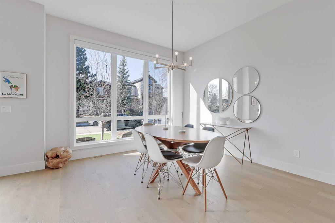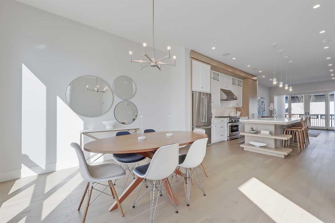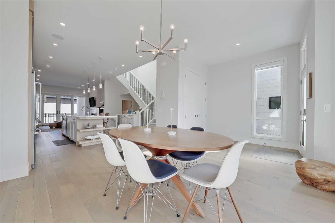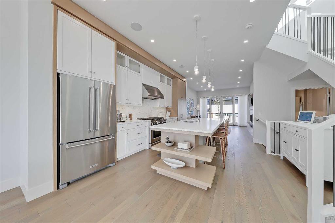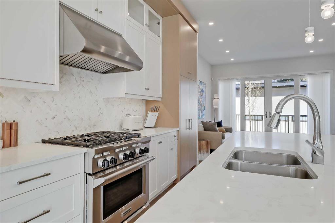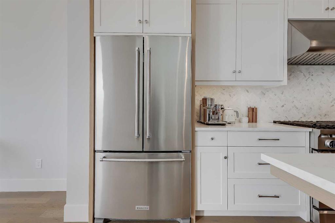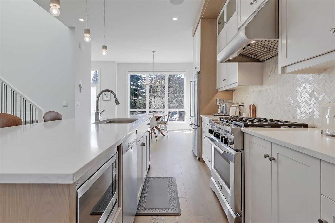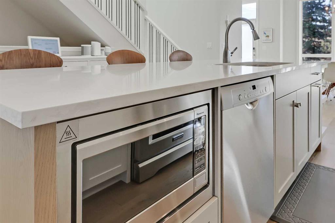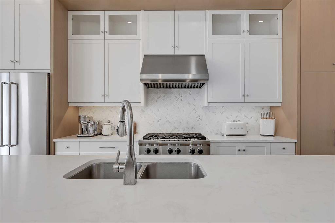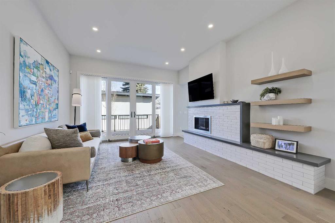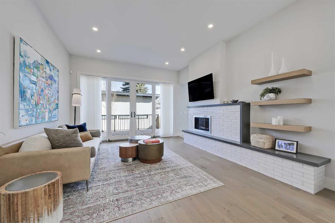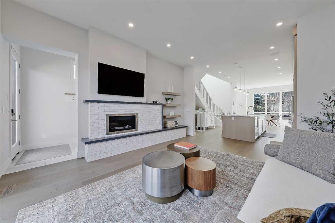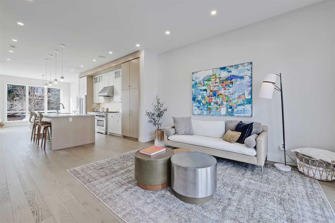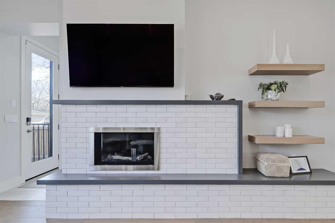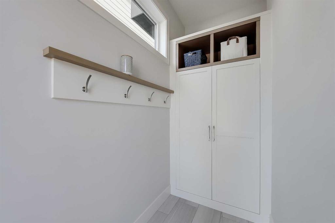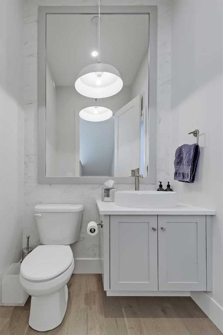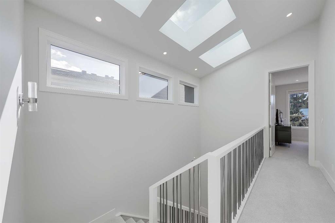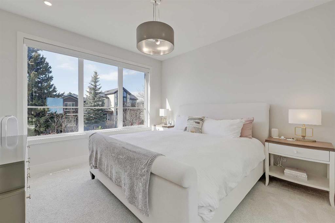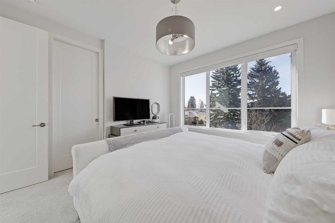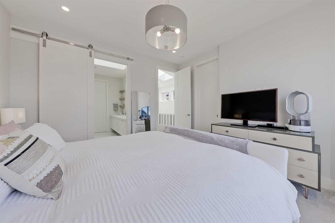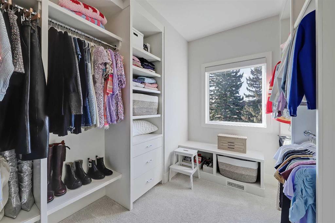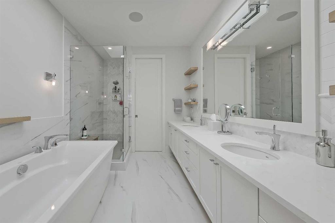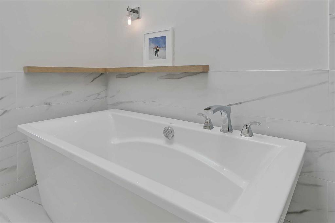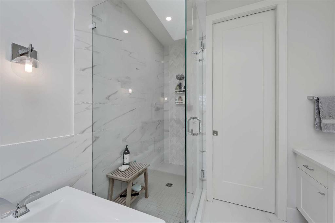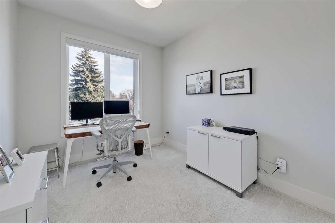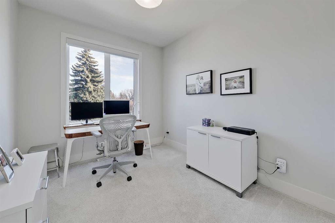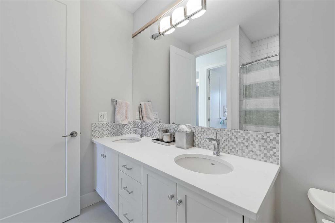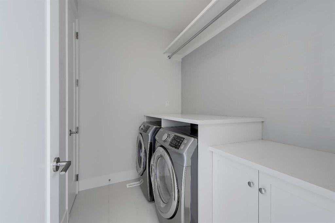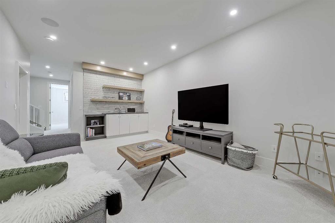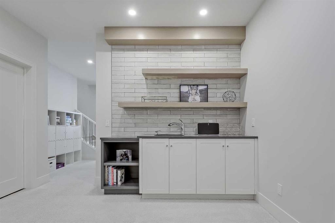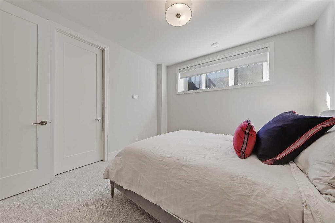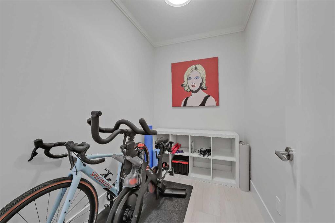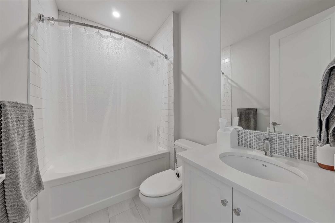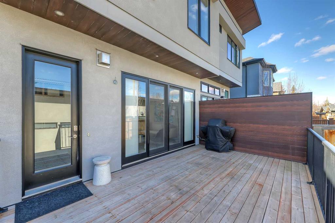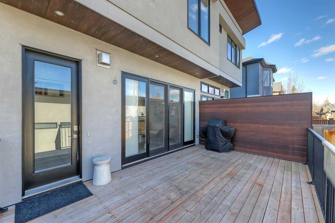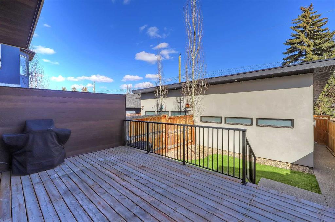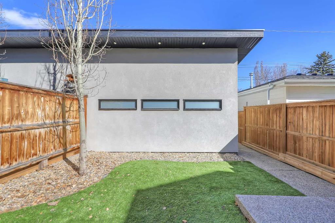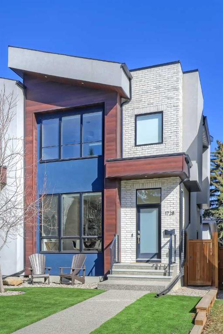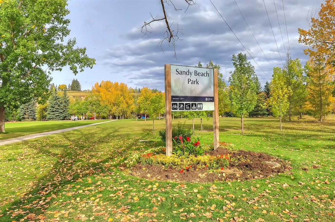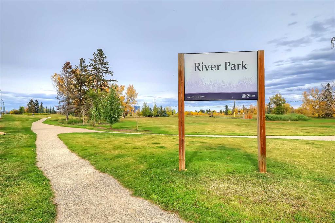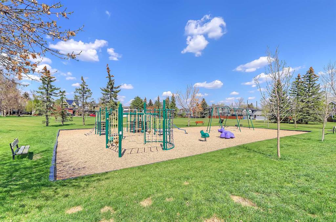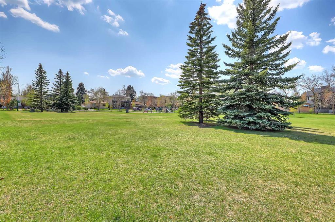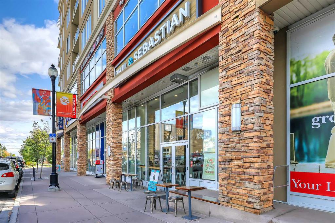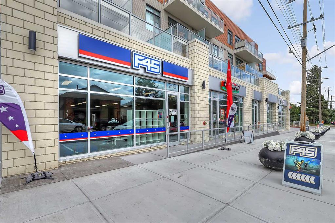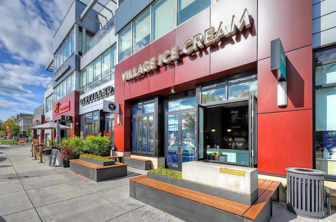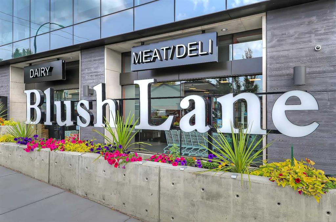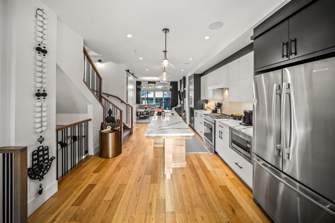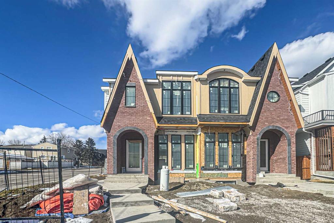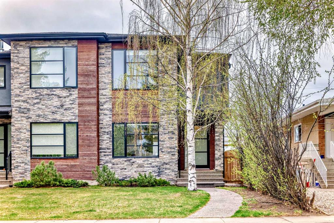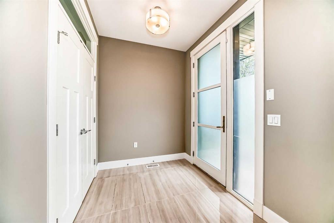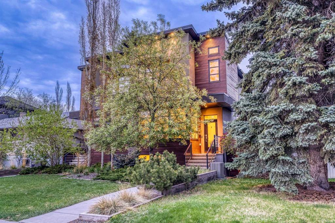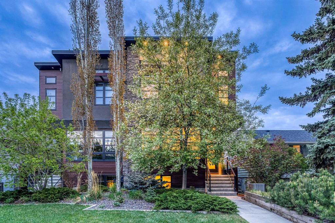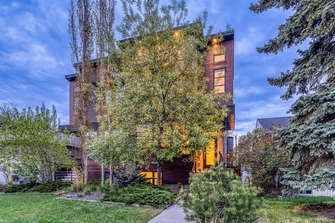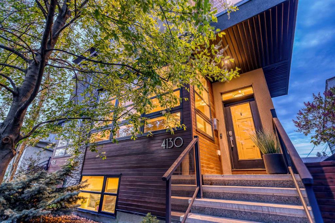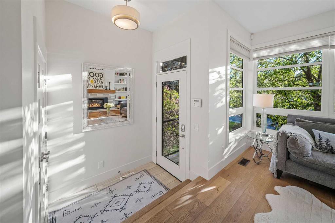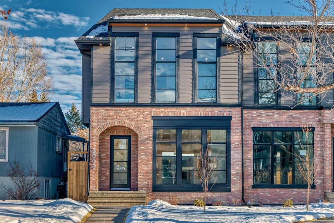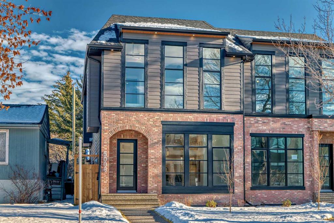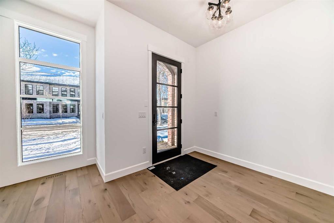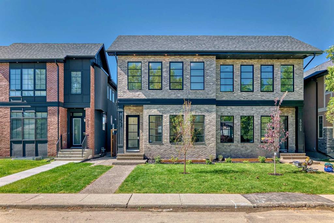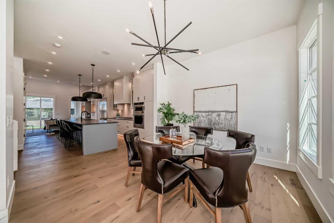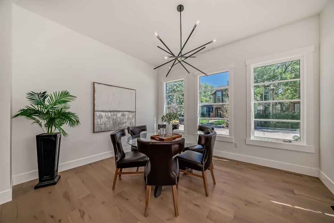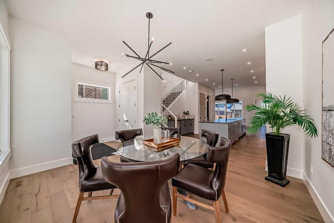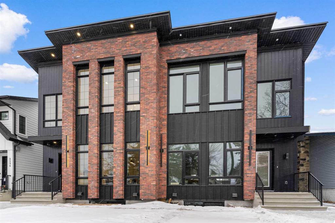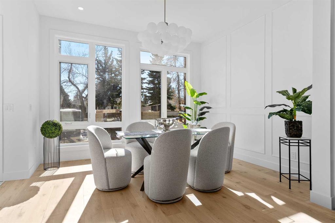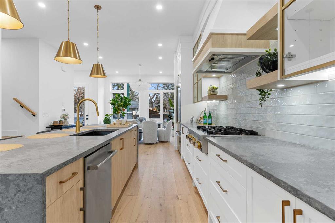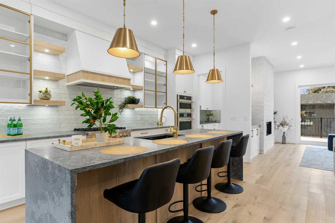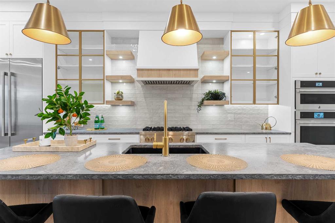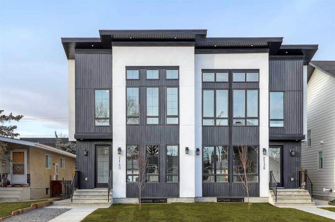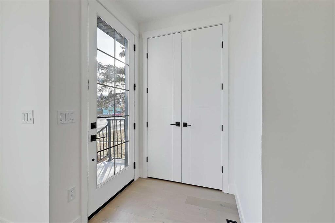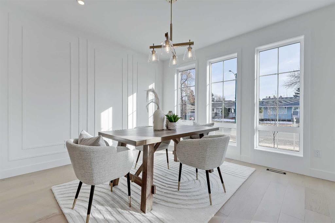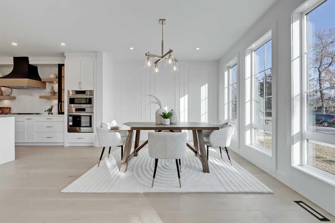1728 48 Avenue SW
Calgary T2T 2T1
MLS® Number: A2209836
$ 1,229,900
4
BEDROOMS
3 + 1
BATHROOMS
1,889
SQUARE FEET
2017
YEAR BUILT
*VISIT MULTIMEDIA LINK FOR FULL DETAILS INCLUDING IMMERSIVE 360 VT & FLOORPLANS!* This meticulously maintained like-new 4-bed, HIGHLY UPGRADED SEMI-DETACHED infill in the heart of ALTADORE has a fantastic OPEN LAYOUT w/ wide-plank engineered hardwood floors & is only a block away from multiple parks/playgrounds, Monogram Coffee, & only a few blocks from Altadore School, Glenmore Athletic Park, and Sandy Beach! SOUTH-facing windows bring in tons of natural light, drenching the entire main floor in sunshine all day long. The central kitchen can host your kids, their friends, & your family with room to spare w/ an oversized island with built-in shelving. Storage isn’t a problem either, with plenty of cabinets & a built-in pantry w/ soft-close hardware. A bright, airy living room gives you access to the back deck through 8’ sliding glass doors & features a gas fireplace w/ tile detailing & custom floating shelves. The spacious mudroom & powder room are found off the living room, excellent for some added privacy away from the main living spaces. THREE SKYLIGHTS in the upper-level stairwell keep the home feeling large & bright. At the same time, the primary quarters are the true meaning of luxury –large South-facing windows, an oversized walk-in closet w/ built-in custom shelving and bench, & a luxurious ensuite with a high ceiling, a skylight, dual vanities, a custom built-in mirror, tiled walls with floating shelves, a freestanding tub, and large walk-in glass shower. The main bathroom, shared by the secondary bedrooms, offers a dual vanity & a tub/shower. In the fully finished basement, the large entertainment room offers a wet bar and installed ceiling speakers. On this level, the fourth bedroom is perfect for teens or as a guest bedroom with a walk-in closet with custom built-ins and easy access to a full 4pc bathroom boasting a tub/shower with a full-height tile surround. Altadore is the ideal location for young families looking to be close to parks, schools, & amenities. River Park & Sandy Beach Park are within walking distance, & not to mention the entire Marda Loop/Garrison Green shopping area is only a 5min drive or bike ride away! The neighbourhood is only 5 kilometres from the downtown core, easily accessible along 14 Street SW or Crowchild Trail, & the community has both public & separate schools, junior high & high schools nearby, & Mount Royal University to the South.
| COMMUNITY | Altadore |
| PROPERTY TYPE | Semi Detached (Half Duplex) |
| BUILDING TYPE | Duplex |
| STYLE | 2 Storey, Side by Side |
| YEAR BUILT | 2017 |
| SQUARE FOOTAGE | 1,889 |
| BEDROOMS | 4 |
| BATHROOMS | 4.00 |
| BASEMENT | Finished, Full |
| AMENITIES | |
| APPLIANCES | Central Air Conditioner, Dishwasher, Dryer, Gas Stove, Microwave, Range Hood, Refrigerator, Washer, Window Coverings |
| COOLING | Central Air |
| FIREPLACE | Gas |
| FLOORING | Carpet, Hardwood, Tile |
| HEATING | Forced Air, Natural Gas |
| LAUNDRY | Laundry Room, Upper Level |
| LOT FEATURES | Back Lane, Back Yard, Front Yard, Level, Low Maintenance Landscape |
| PARKING | Double Garage Detached |
| RESTRICTIONS | None Known |
| ROOF | Asphalt Shingle |
| TITLE | Fee Simple |
| BROKER | RE/MAX House of Real Estate |
| ROOMS | DIMENSIONS (m) | LEVEL |
|---|---|---|
| Bedroom | 11`10" x 11`5" | Basement |
| Game Room | 19`4" x 11`8" | Basement |
| Den | 8`0" x 5`9" | Basement |
| 4pc Bathroom | Basement | |
| 2pc Bathroom | Main | |
| Living Room | 14`2" x 13`6" | Main |
| Kitchen | 18`7" x 8`9" | Main |
| Dining Room | 12`2" x 11`10" | Main |
| Bedroom - Primary | 12`7" x 11`10" | Second |
| Bedroom | 10`8" x 9`3" | Second |
| Bedroom | 10`8" x 9`3" | Second |
| Laundry | 7`8" x 5`8" | Second |
| 5pc Bathroom | Second | |
| 5pc Ensuite bath | Second |

