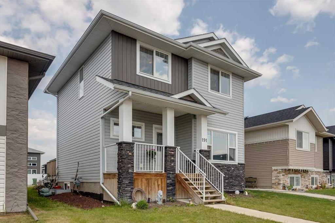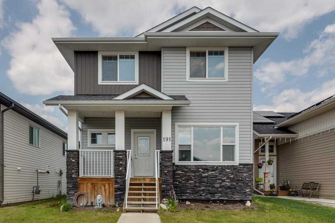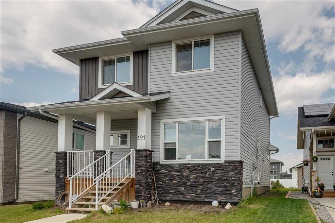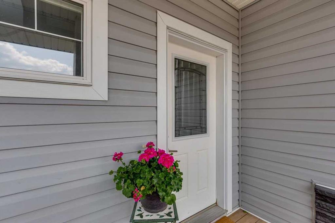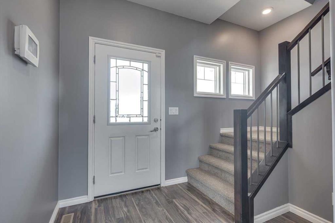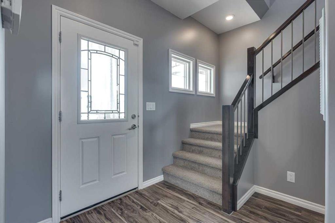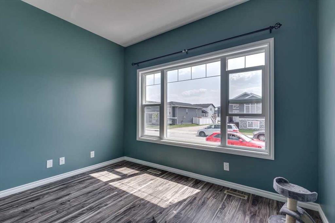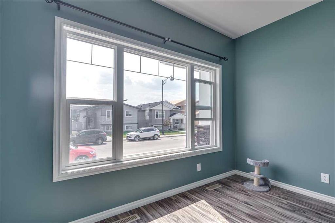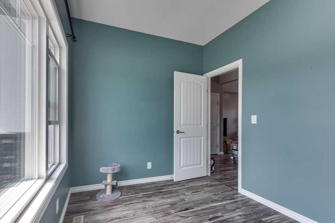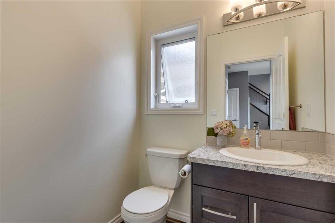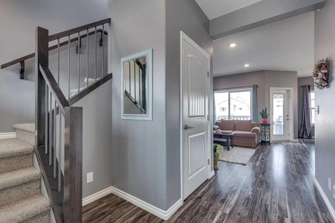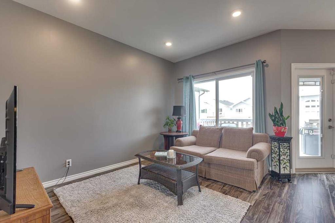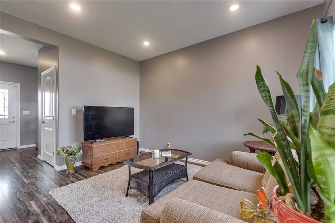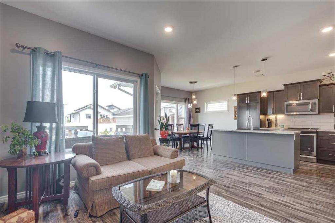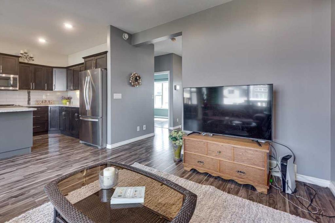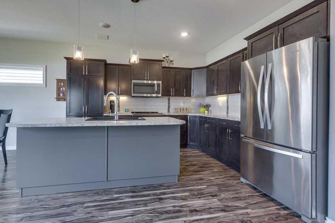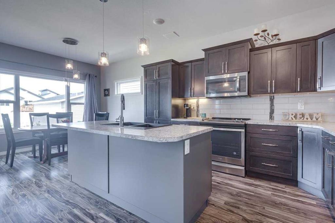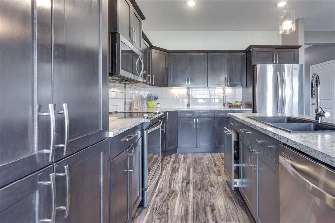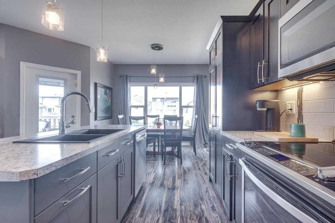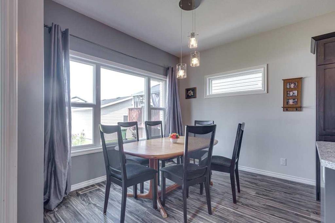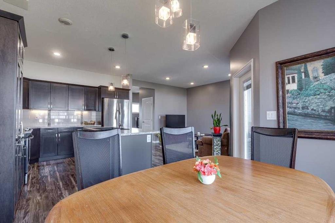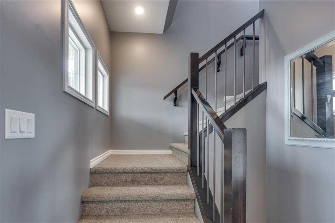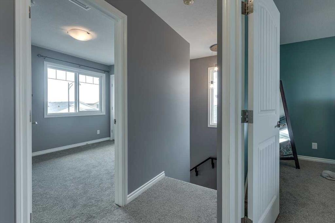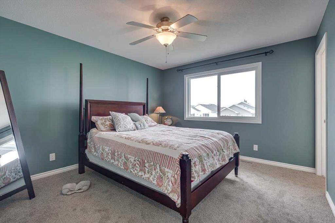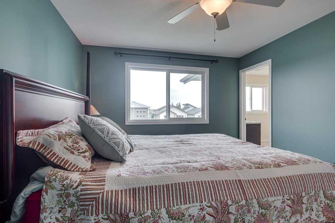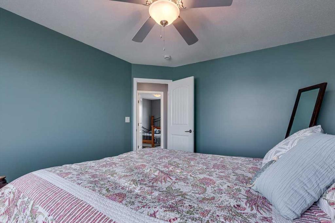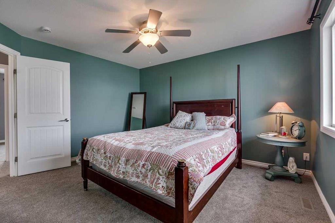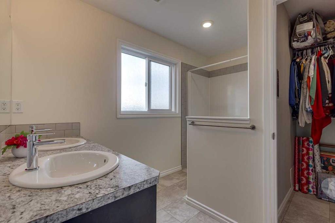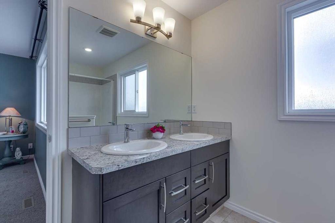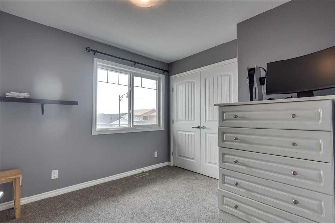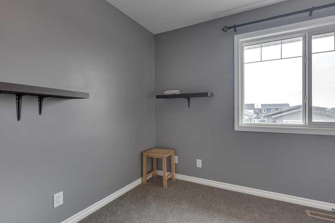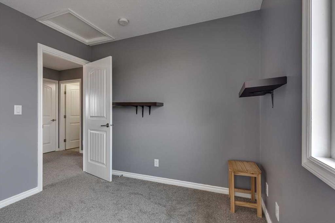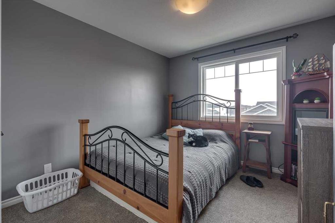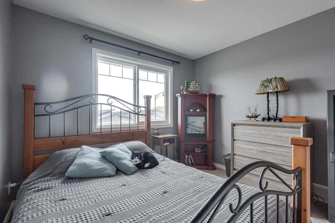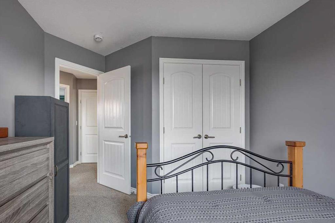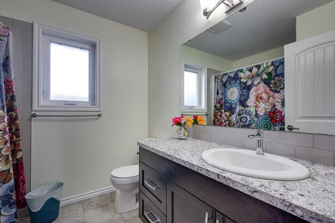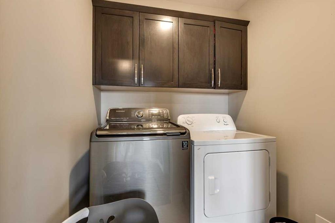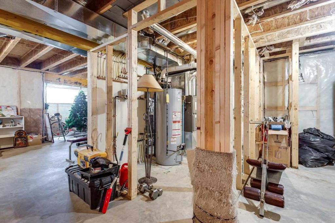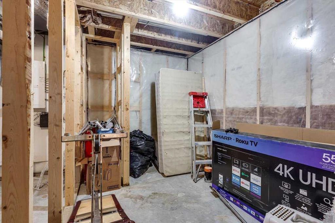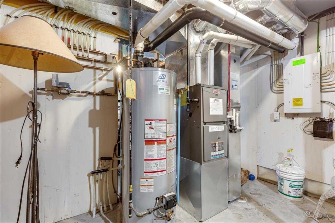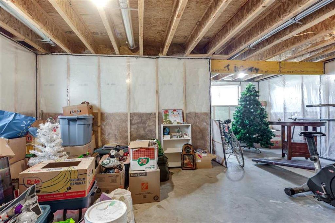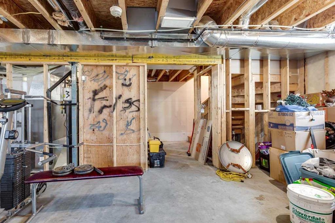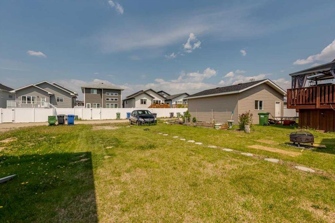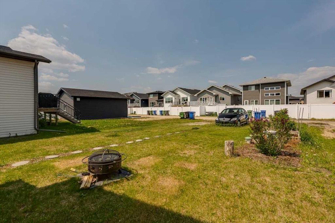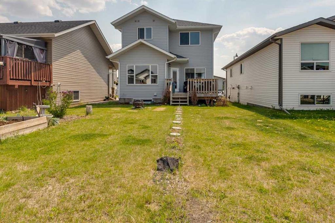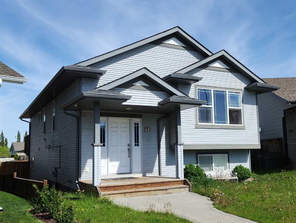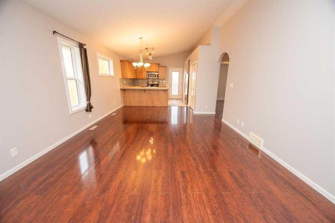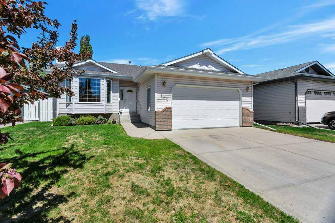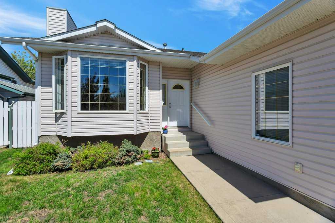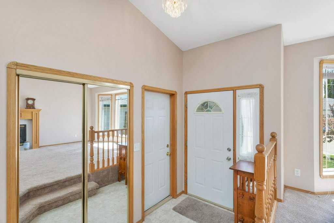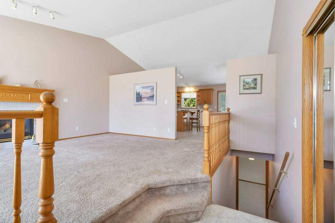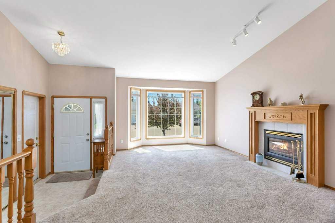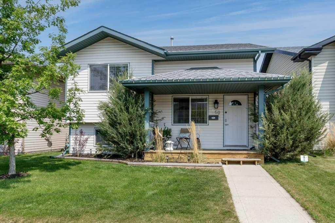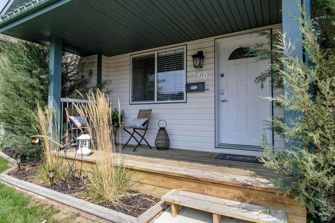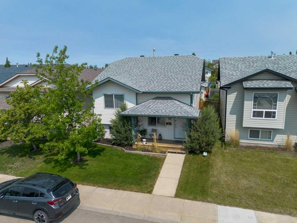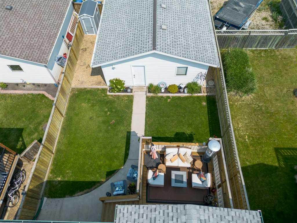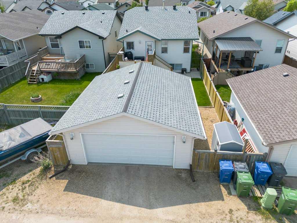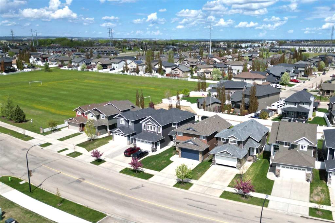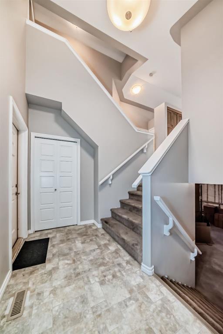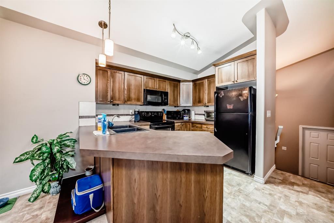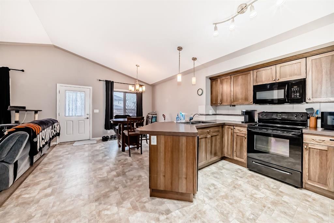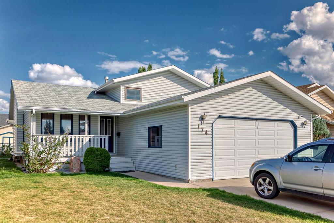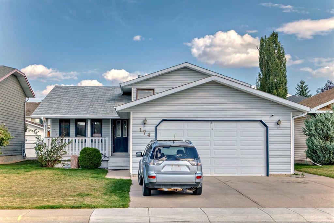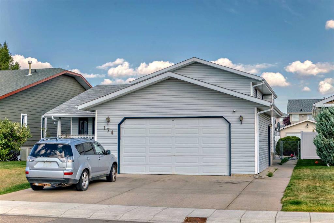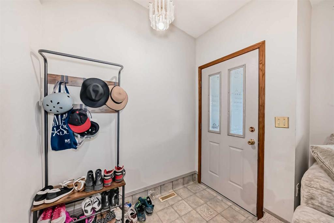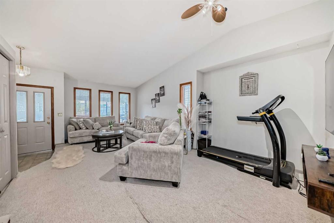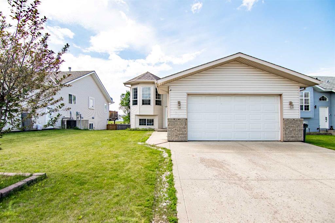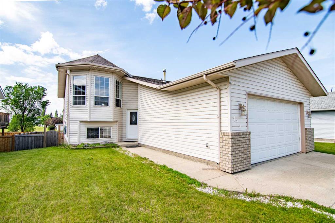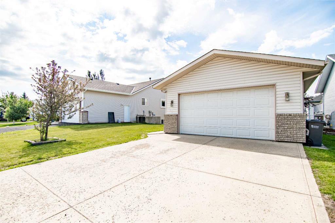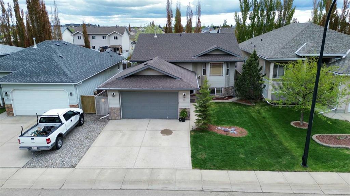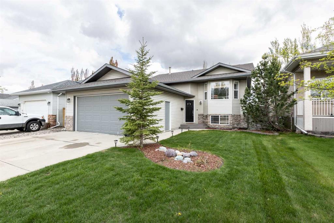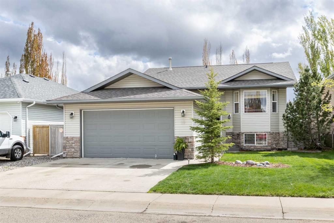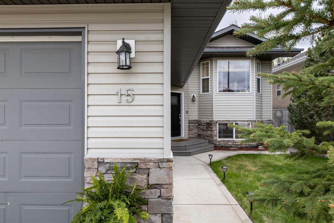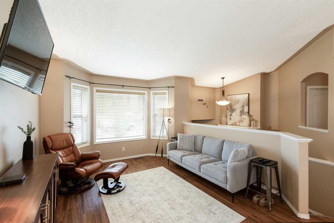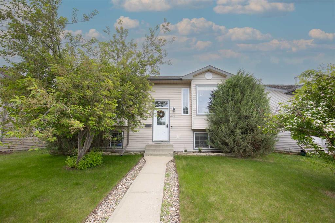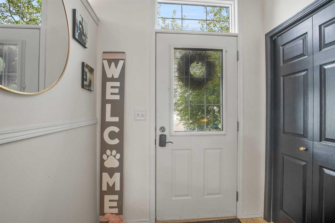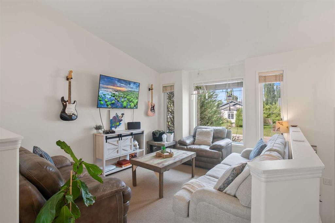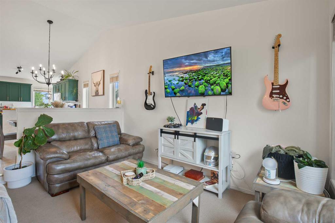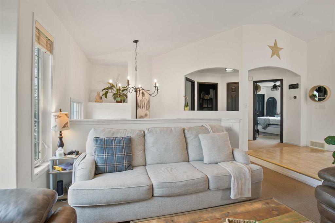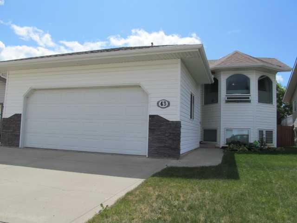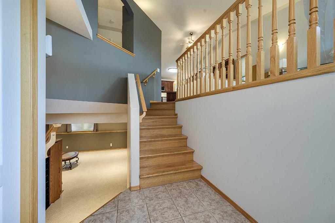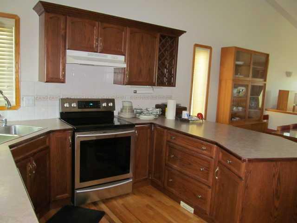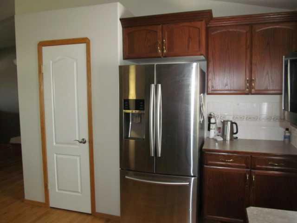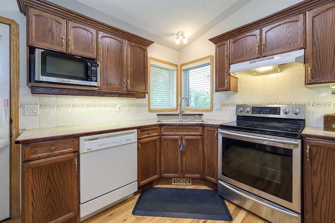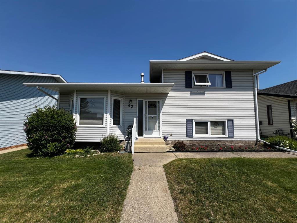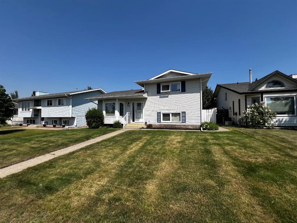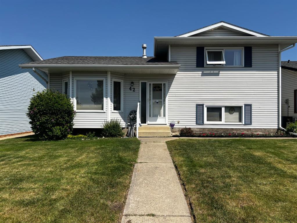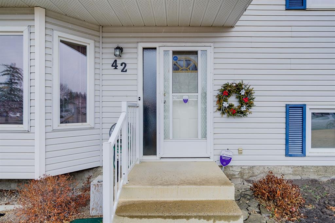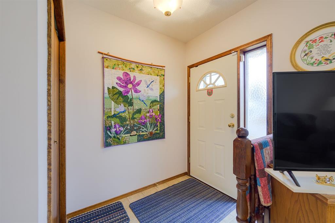191 livingston Close
Red Deer T4R 0J9
MLS® Number: A2228200
$ 435,000
3
BEDROOMS
2 + 1
BATHROOMS
1,500
SQUARE FEET
2017
YEAR BUILT
Freshly painted, with new carpets, this beautiful 2 Story family home is located in desirable Lonsdale, close to schools, park and shopping. The front of house has a beautiful covered front porch to enjoy your morning coffee in the sun. The main floor has a den conveniently located just off the front foyer with a large south facing window, such a beautiful spot to work form home. The 1/2 bath and entry closet are nestled in between the den and the rest of the main floor. The living room, dining room and kitchen are open concept, and great for entertaining. The deck off the dining room can easily accommodate a table and chair set for al fresco dining. The upper floor has 2 good sized bedrooms, a 4 piece bathroom, laundry with cupboards, and the primary bedroom. The primary bedroom features a walk in closet and 5 piece en suite bathroom. The basement is unfinished and awaiting the personal touches of the future owner. The back yard features mostly grass with a garden area, and off street parking for 2 vehicles. Close to parks, playgrounds, schools and shopping.
| COMMUNITY | Lonsdale |
| PROPERTY TYPE | Detached |
| BUILDING TYPE | House |
| STYLE | 2 Storey |
| YEAR BUILT | 2017 |
| SQUARE FOOTAGE | 1,500 |
| BEDROOMS | 3 |
| BATHROOMS | 3.00 |
| BASEMENT | Full, Unfinished |
| AMENITIES | |
| APPLIANCES | Dishwasher, Dryer, Electric Stove, Refrigerator, Washer |
| COOLING | None |
| FIREPLACE | N/A |
| FLOORING | Carpet, Laminate, Linoleum |
| HEATING | Forced Air |
| LAUNDRY | Upper Level |
| LOT FEATURES | Back Lane, Back Yard, City Lot, Cleared, Interior Lot, Lawn, Level |
| PARKING | Off Street, Parking Pad |
| RESTRICTIONS | None Known |
| ROOF | Asphalt Shingle |
| TITLE | Fee Simple |
| BROKER | Realty Experts Group Ltd |
| ROOMS | DIMENSIONS (m) | LEVEL |
|---|---|---|
| 2pc Bathroom | 0`0" x 0`0" | Main |
| Den | 10`11" x 8`1" | Main |
| Dining Room | 14`3" x 9`0" | Main |
| Foyer | 7`11" x 10`10" | Main |
| Kitchen | 10`11" x 12`0" | Main |
| Living Room | 14`11" x 13`5" | Main |
| 4pc Bathroom | 0`0" x 0`0" | Upper |
| 5pc Ensuite bath | 0`0" x 0`0" | Upper |
| Bedroom | 10`3" x 13`0" | Upper |
| Bedroom | 10`0" x 9`6" | Upper |
| Bedroom - Primary | 11`8" x 13`4" | Upper |

