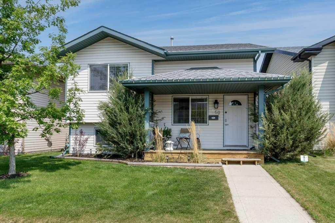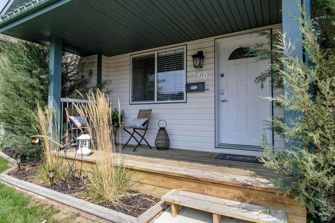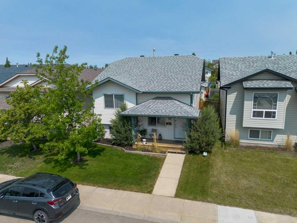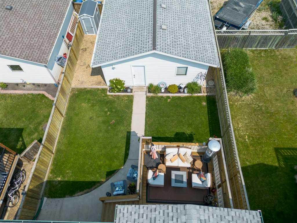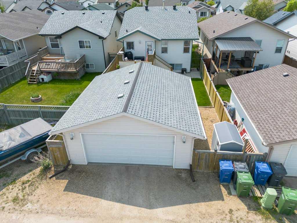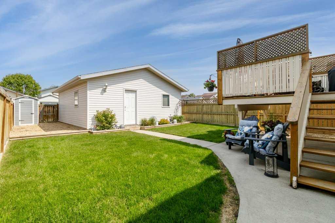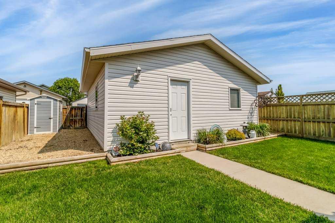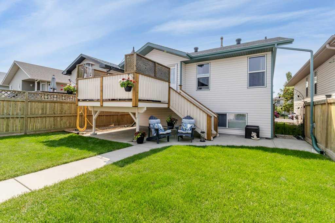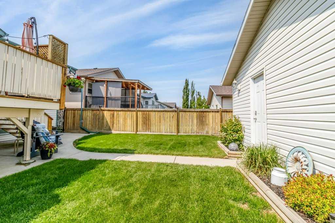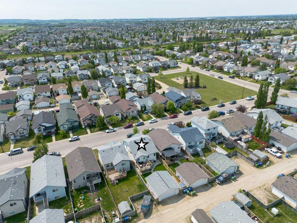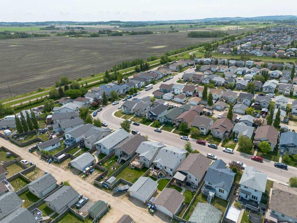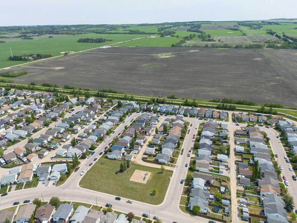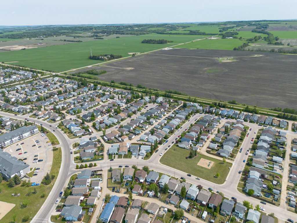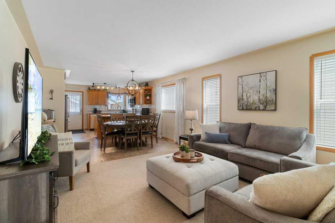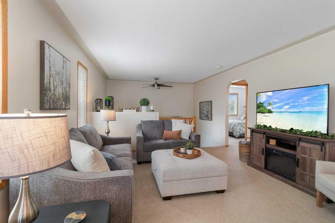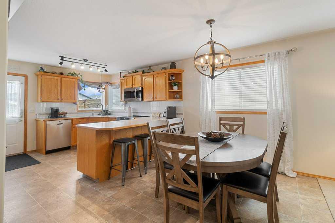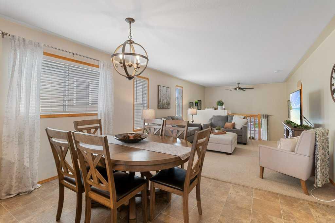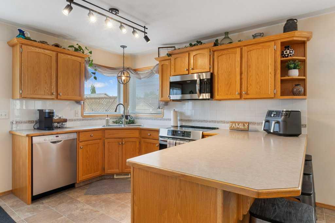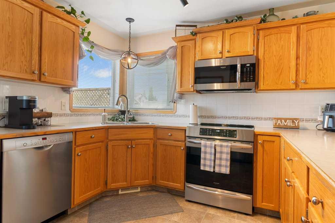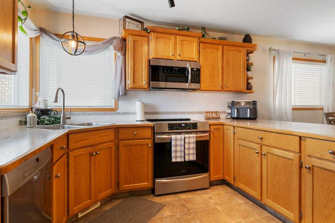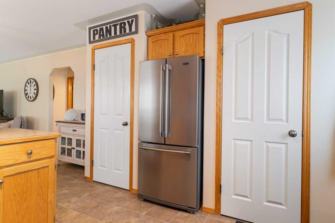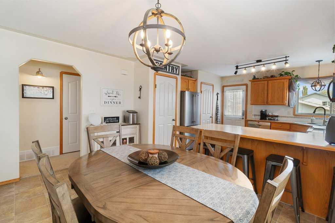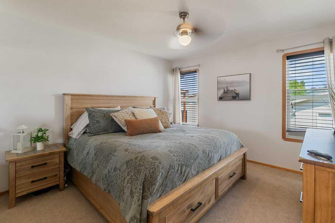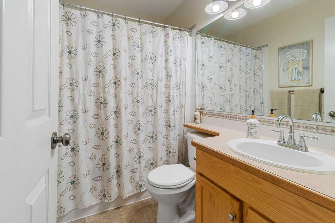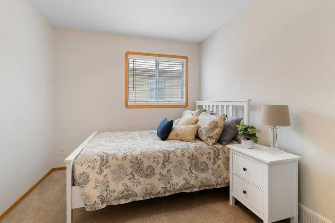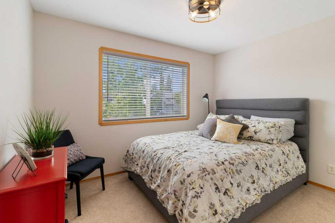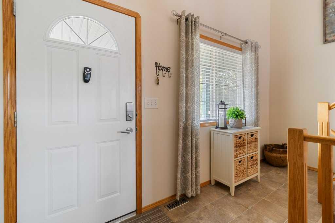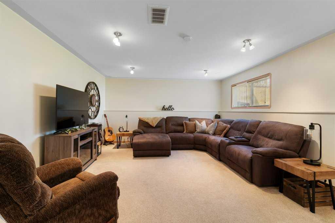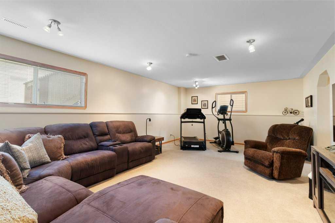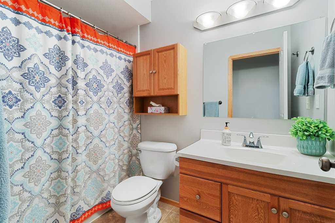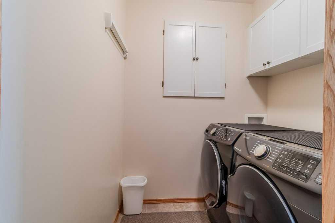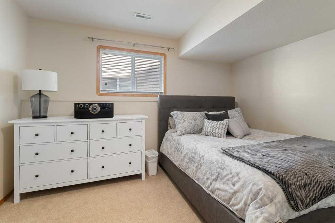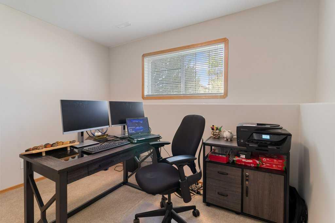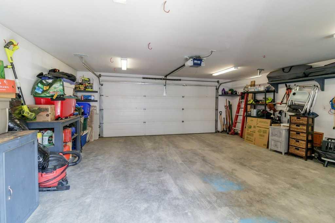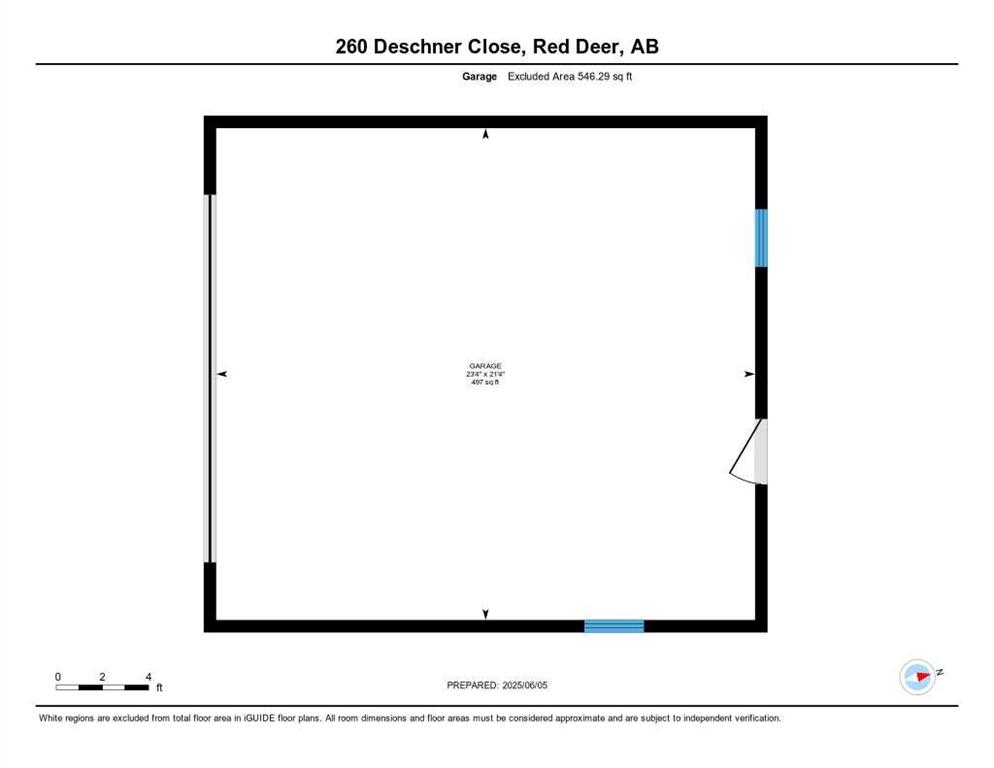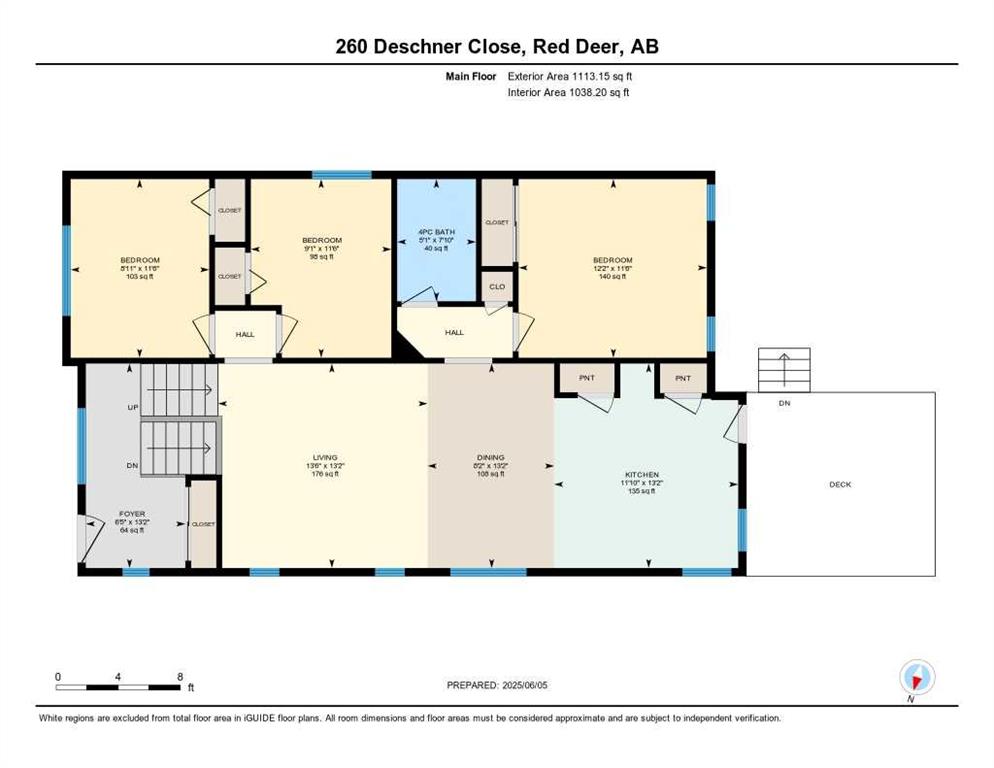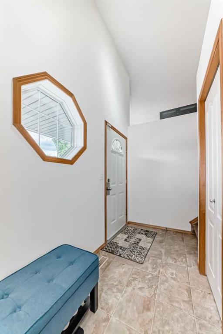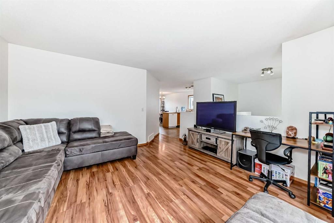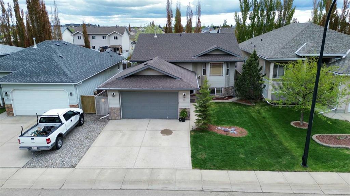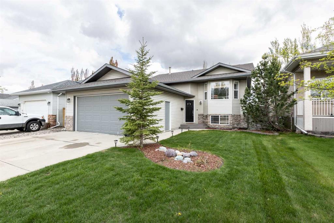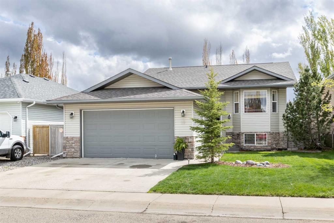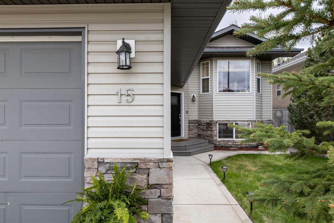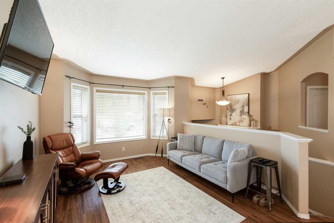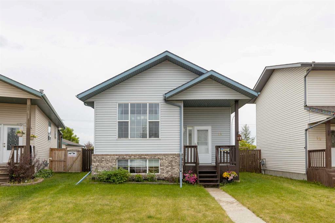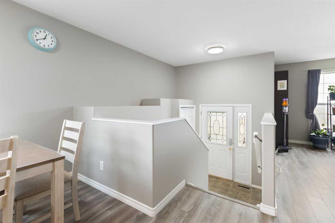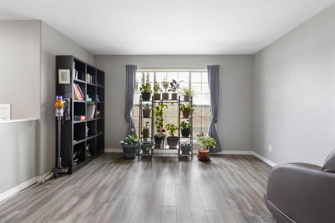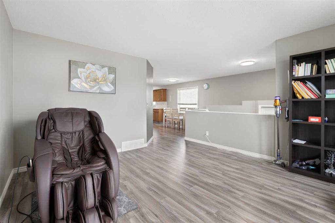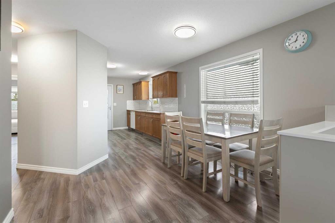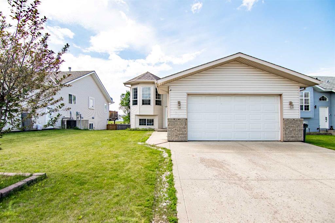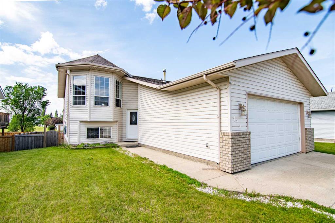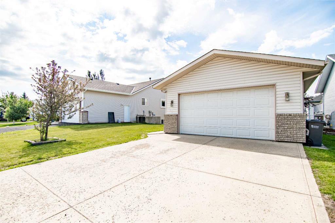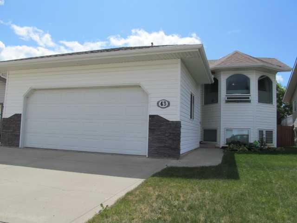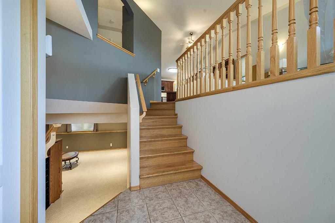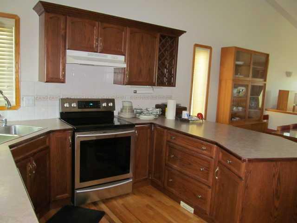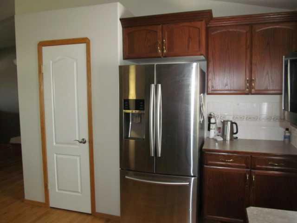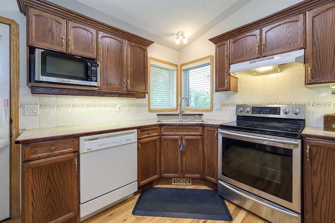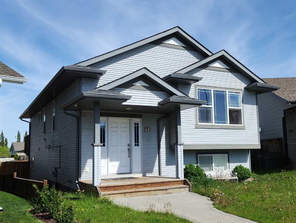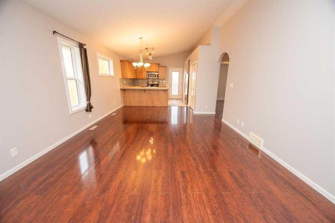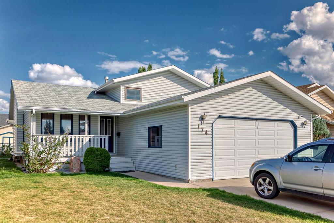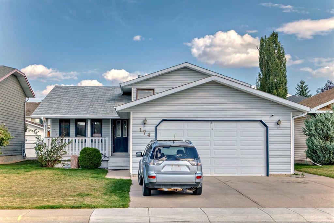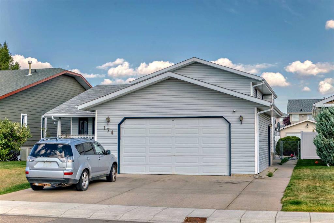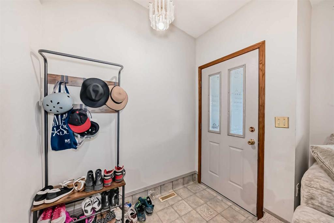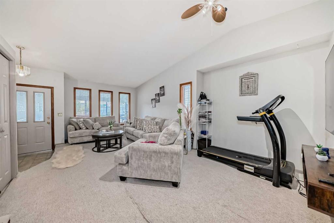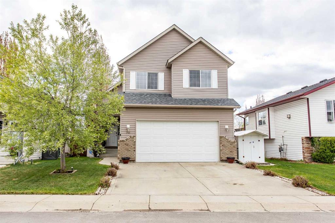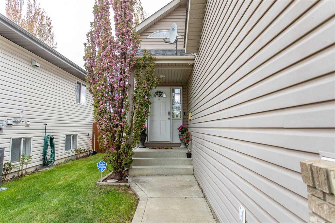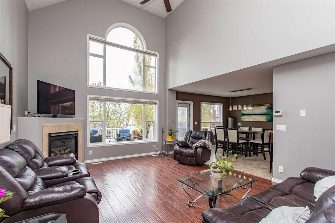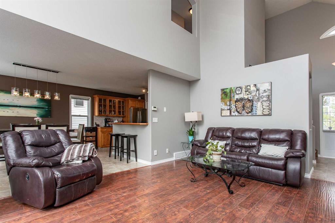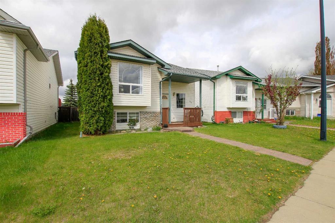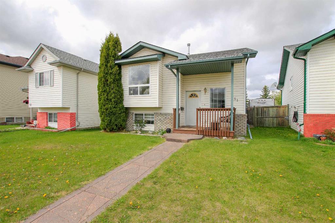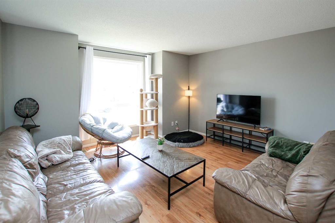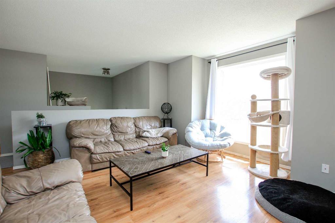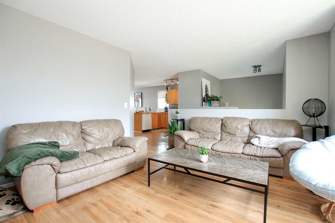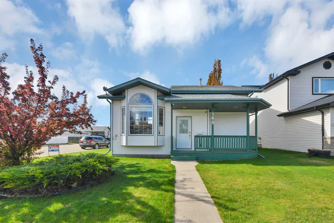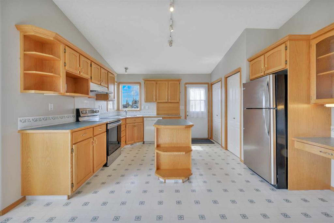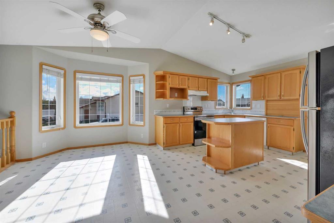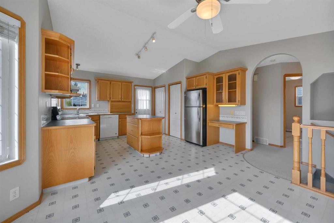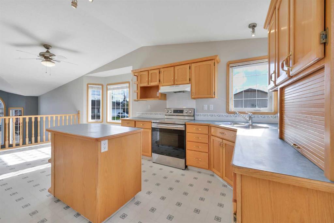260 Deschner Close
Red Deer T4R 3C2
MLS® Number: A2228626
$ 460,000
5
BEDROOMS
2 + 0
BATHROOMS
2001
YEAR BUILT
Welcome to this beautifully maintained and well-loved home located in one of Red Deer’s most desirable, family-oriented neighborhoods. Offering 5 bedrooms and 2 full bathrooms, this home is perfect for growing families or those needing some extra space for entertaining. Step inside to a functional, well-thought-out floor plan that blends comfort and practicality. Enjoy newish carpet, appliances, fresh paint, and hot water tank (2019)—just move in and enjoy! Relax on the charming front porch, or unwind on the backyard deck overlooking your private yard. The detached double garage offers plenty of space for vehicles and extra storage. Tucked away in a safe and quiet area, yet easily accessible to schools, parks, and local amenities, this home truly offers the best of both worlds. Don’t miss your opportunity to own this Red Deer gem!
| COMMUNITY | Devonshire |
| PROPERTY TYPE | Detached |
| BUILDING TYPE | House |
| STYLE | Bi-Level |
| YEAR BUILT | 2001 |
| SQUARE FOOTAGE | 1,113 |
| BEDROOMS | 5 |
| BATHROOMS | 2.00 |
| BASEMENT | Finished, Full |
| AMENITIES | |
| APPLIANCES | See Remarks |
| COOLING | None |
| FIREPLACE | N/A |
| FLOORING | Carpet, Linoleum |
| HEATING | Forced Air |
| LAUNDRY | Lower Level |
| LOT FEATURES | Private |
| PARKING | Double Garage Detached |
| RESTRICTIONS | None Known |
| ROOF | Asphalt Shingle |
| TITLE | Fee Simple |
| BROKER | Royal Lepage Network Realty Corp. |
| ROOMS | DIMENSIONS (m) | LEVEL |
|---|---|---|
| 4pc Bathroom | 5`1" x 8`7" | Basement |
| Bedroom | 10`9" x 8`2" | Basement |
| Bedroom | 10`10" x 12`8" | Basement |
| Game Room | 23`9" x 14`6" | Basement |
| Furnace/Utility Room | 4`8" x 6`9" | Basement |
| 4pc Bathroom | 7`10" x 5`1" | Main |
| Bedroom | 11`6" x 9`1" | Main |
| Bedroom | 11`6" x 8`11" | Main |
| Bedroom - Primary | 11`6" x 12`2" | Main |
| Dining Room | 13`2" x 8`2" | Main |
| Foyer | 13`2" x 6`5" | Main |
| Kitchen | 13`2" x 11`10" | Main |
| Living Room | 13`2" x 13`6" | Main |

